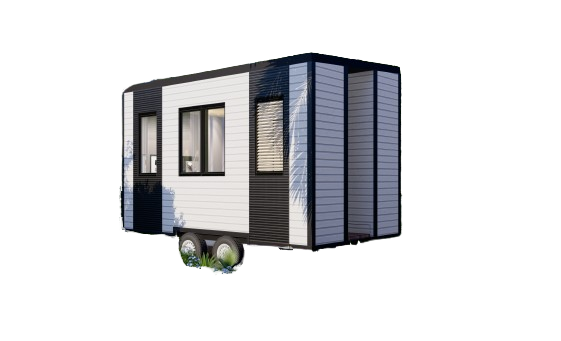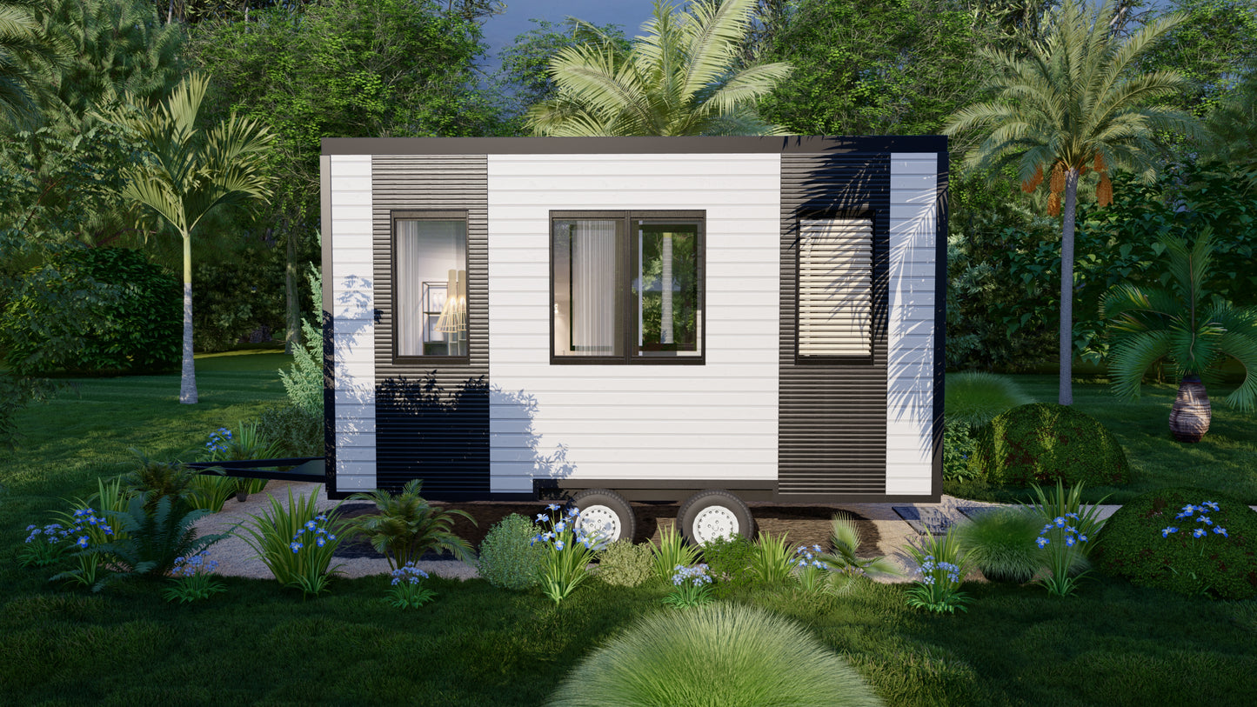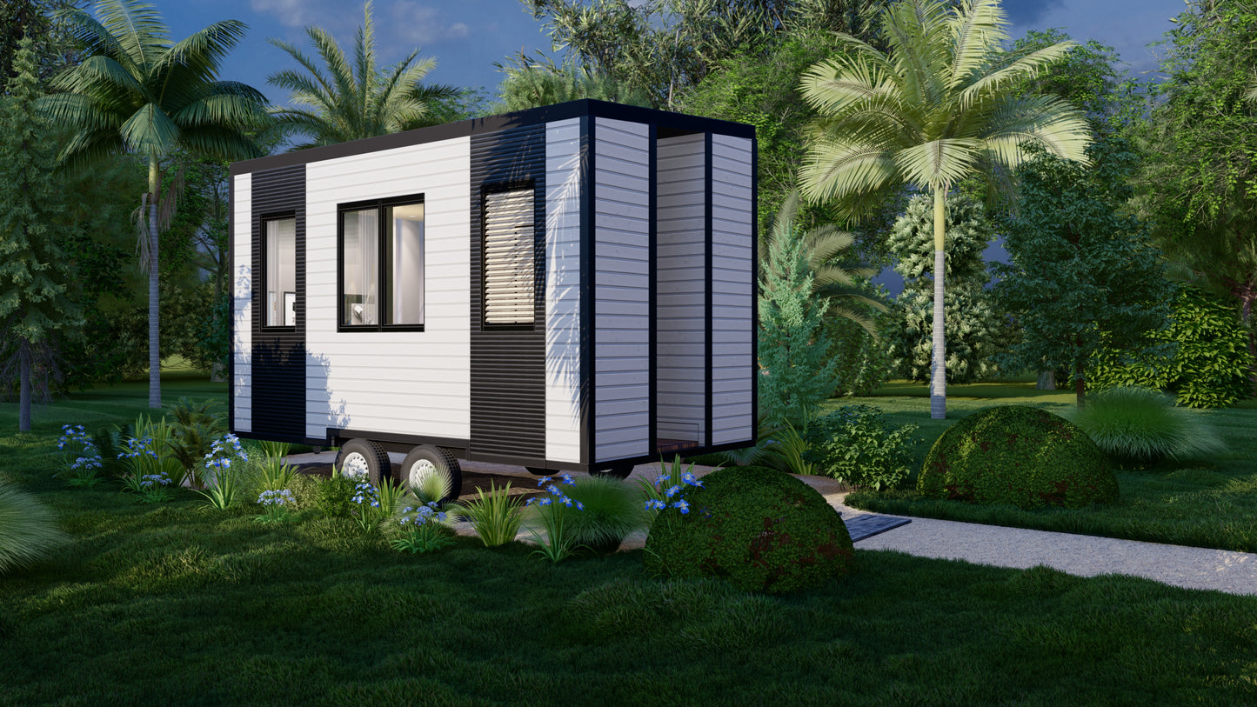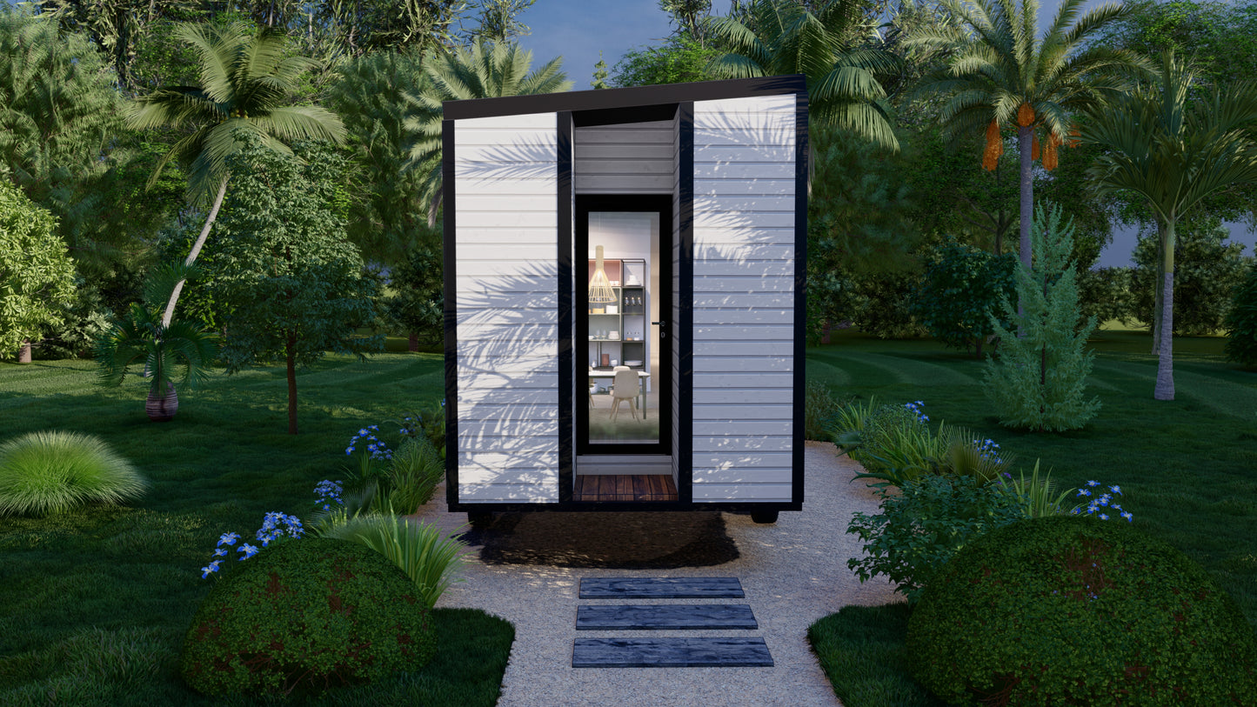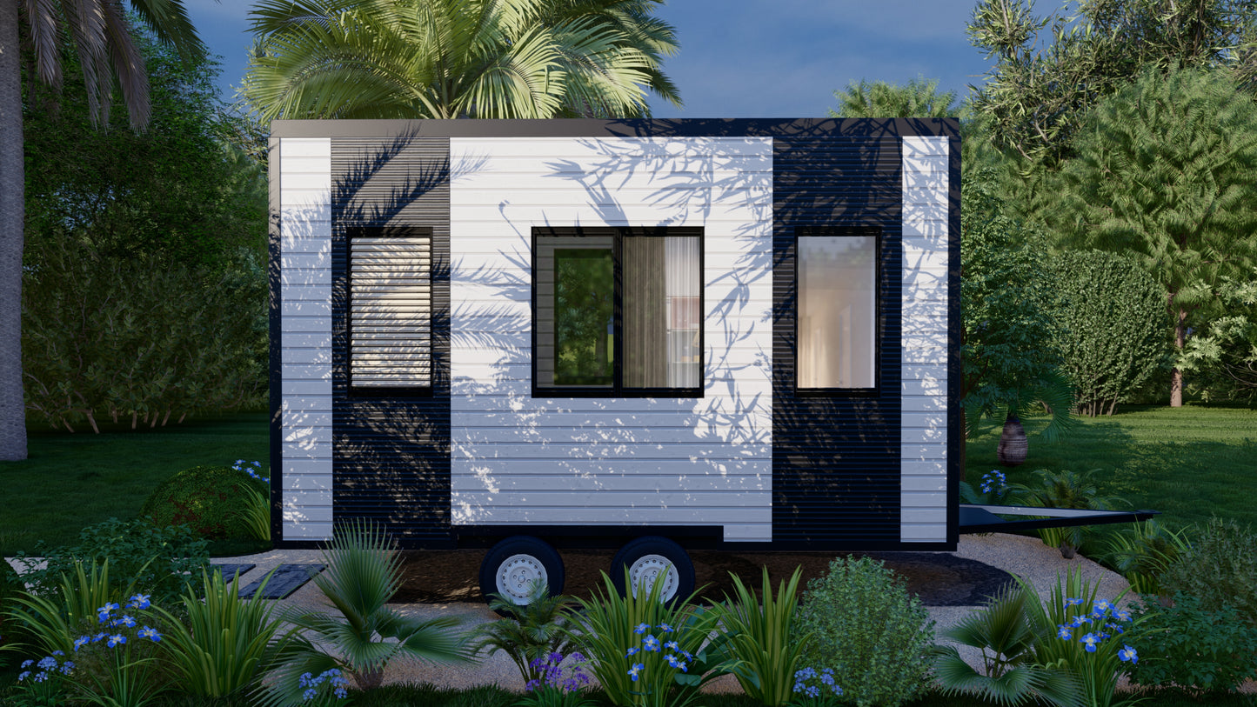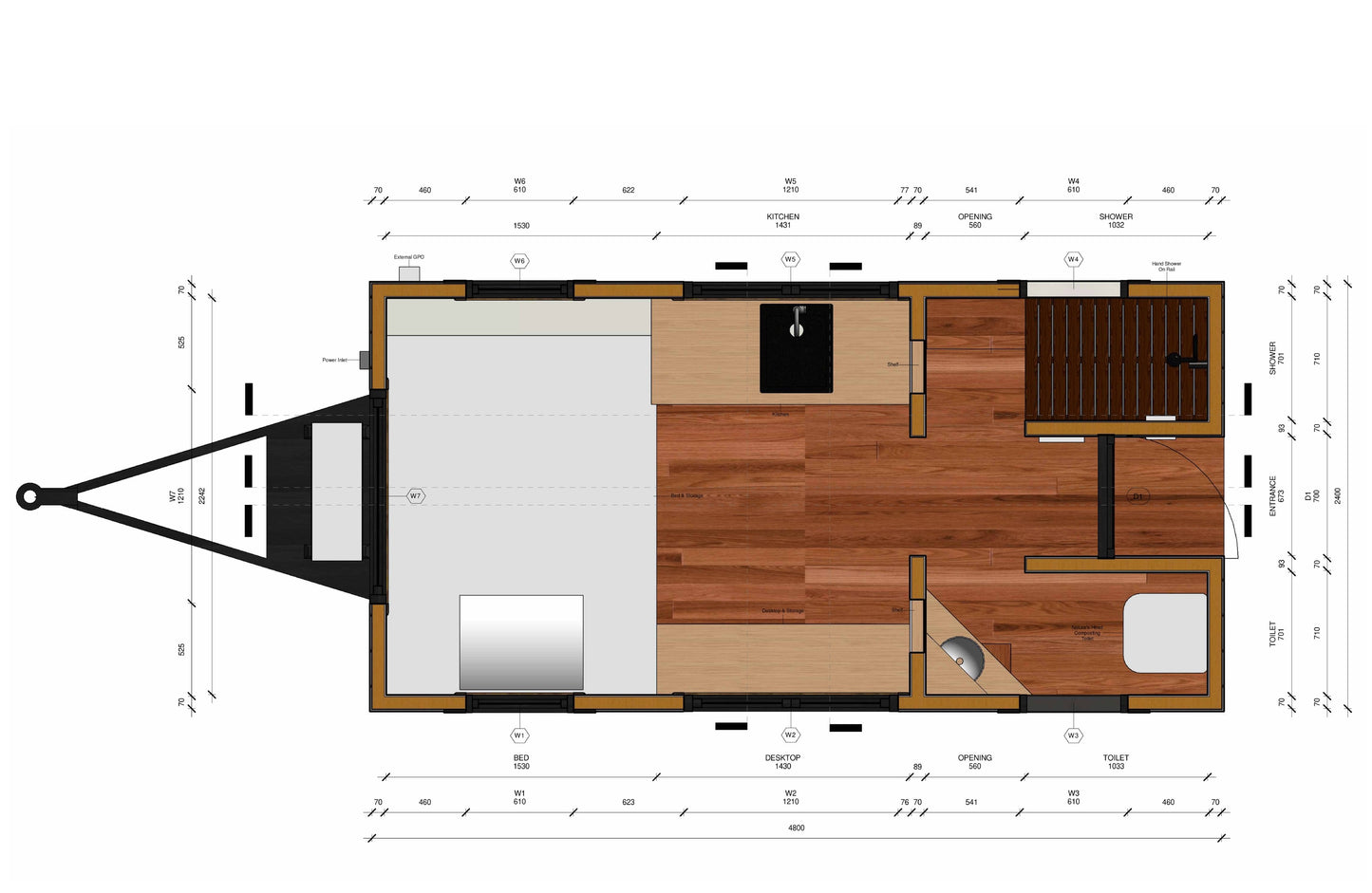Wood Construction Tiny Mobile Home Design Plans - 15'9" x 7'10" - 124sqft
Wood Construction Tiny Mobile Home Design Plans - 15'9" x 7'10" - 124sqft
-
Detailed blueprints for a compact wood construction tiny mobile home
-
Floor area of 124sqft with bed, kitchen, shower, washroom, and desktop
-
Plans include 3D views, floor plan, roof plan, elevations, sections, trailer plan, electrical plan, and specifications
-
Comprehensive guidance for efficient construction
-
Perfect for minimalist living or mobile lifestyle enthusiasts
Embark on your mobile living adventure with these detailed building plans for a wood construction tiny mobile home, sized at 15'9" by 7'10". With a compact floor area of 124 square feet, this mobile home features essential amenities including a bed, kitchen, shower, washroom, and desktop area. The plans offer comprehensive guidance with 3D views, floor plan, roof plan, elevations, sections, trailer plan, electrical plan, and specifications, ensuring efficient construction. Whether you're embracing a minimalist lifestyle or seeking mobility, these blueprints provide the perfect foundation for your tiny home on wheels. Start your journey to freedom with these versatile building plans today.
Product features
Product features
Materials and care
Materials and care
Merchandising tips
Merchandising tips
Share
