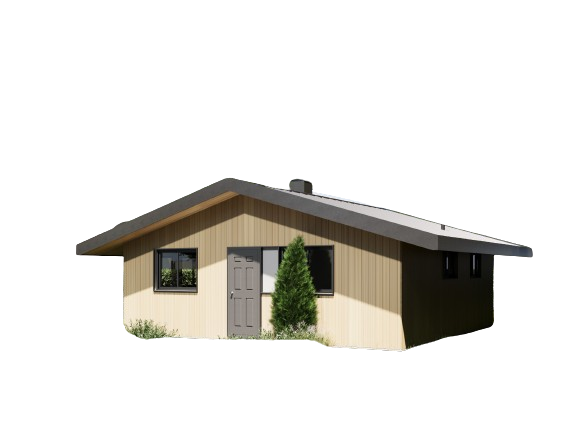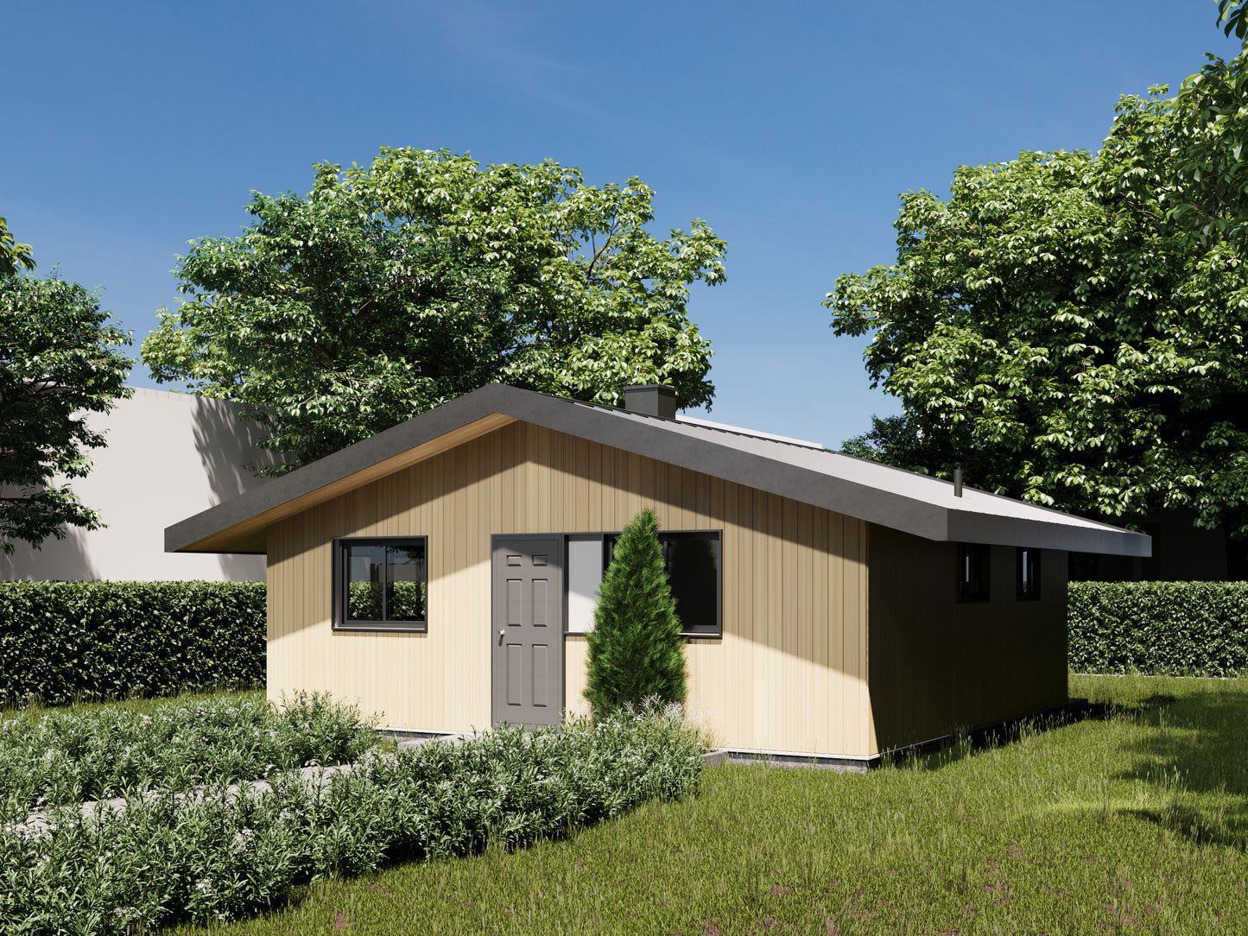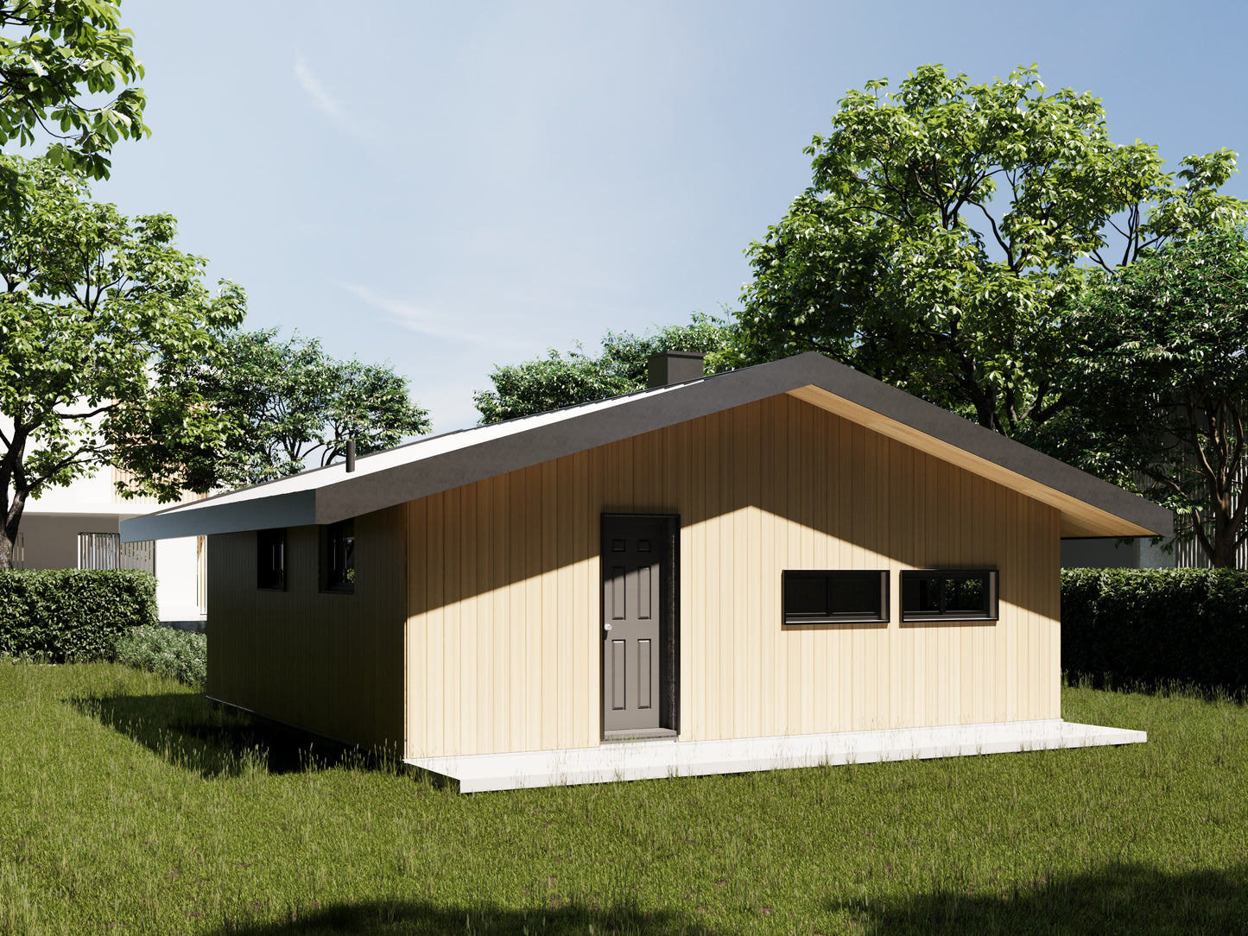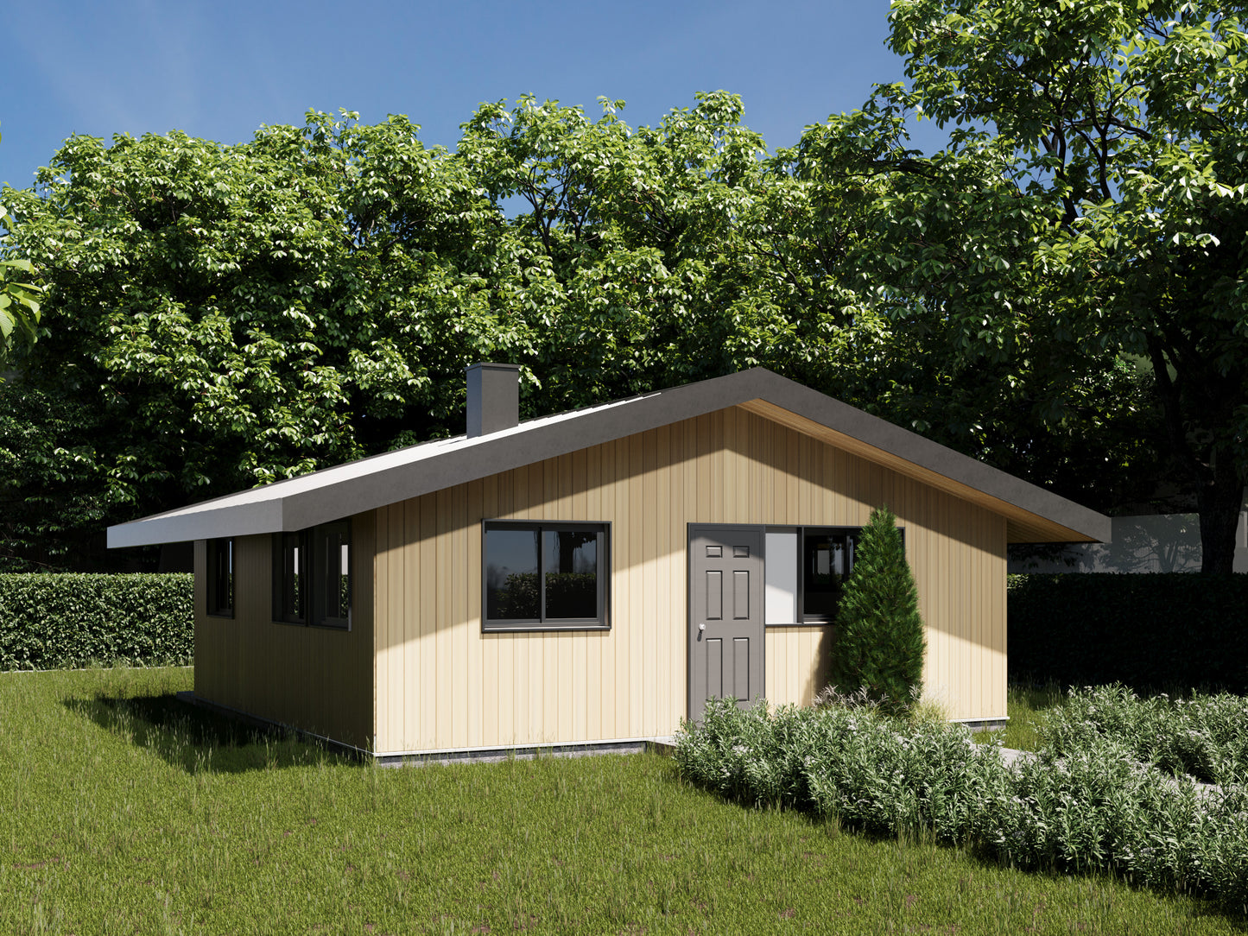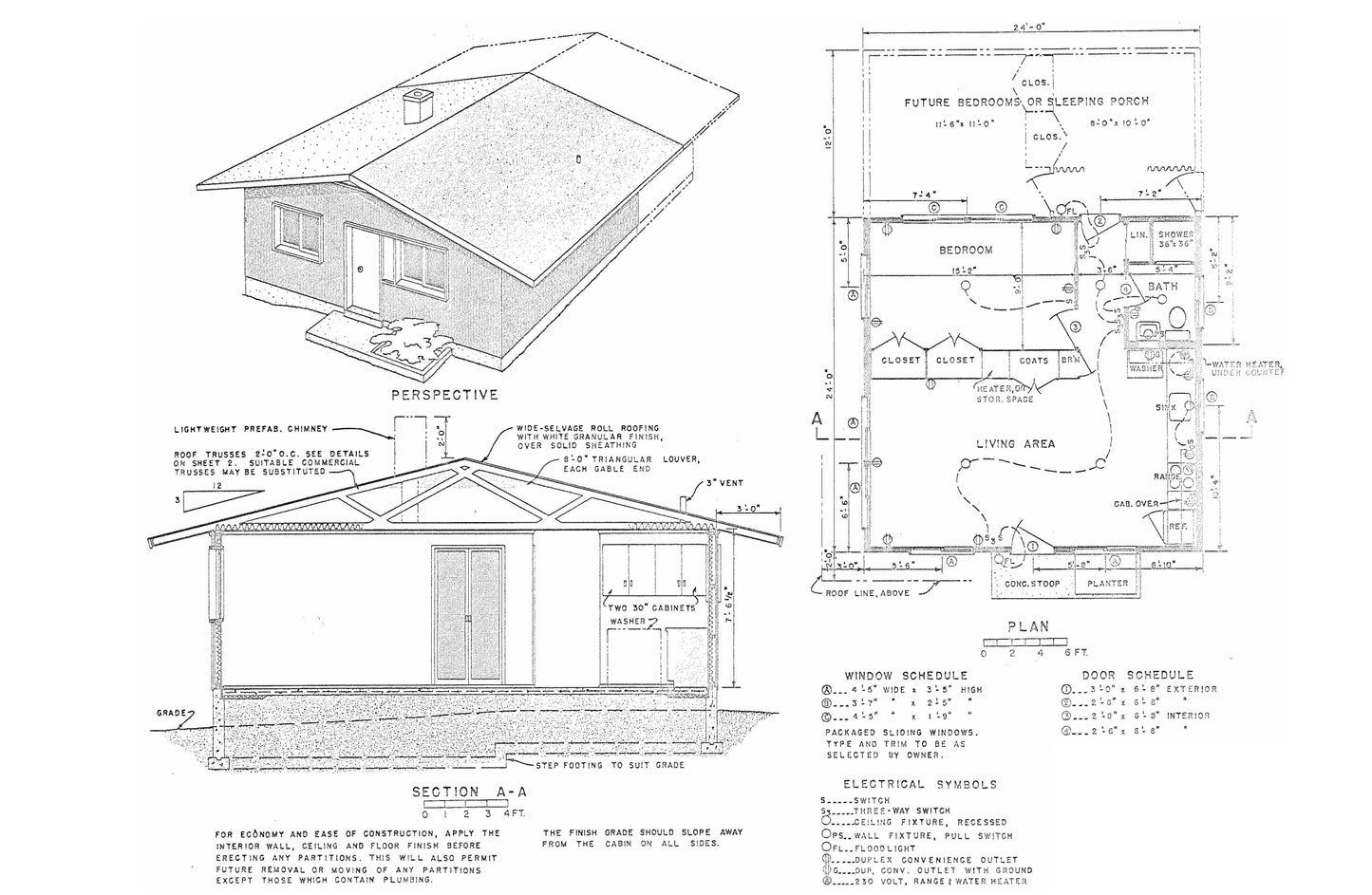1
/
of
6
Wood Construction Tiny Home Cabin Building Plans - 24' x 24' - 576 square feet
Wood Construction Tiny Home Cabin Building Plans - 24' x 24' - 576 square feet
Regular price
$14.00 CAD
Regular price
Sale price
$14.00 CAD
Unit price
/
per
- Blueprints for a spacious 24' x 24' wood construction tiny home cabin
- Main floor area of 576 ft², featuring bedroom, closet, living area, washroom with shower, and kitchen
- Includes plans for future bedrooms, offering flexibility
- Floor plan with electrical layout for convenient wiring
- Building section, roof truss detail, and wall sections for comprehensive design guidance
Turn your dream of a cozy retreat into reality with these building plans for a wood construction tiny home cabin, measuring 24' by 24'. The spacious main floor area of 576 square feet encompasses a bedroom, closet, living area, washroom with shower, and a well-appointed kitchen. These comprehensive blueprints also include plans for future bedrooms, ensuring adaptability as your needs evolve. Additionally, the package includes a floor plan with electrical layout for convenient wiring, building section, and wall sections, providing a comprehensive design to base your project off of. Create your perfect sanctuary with these versatile plans.
Product features
Product features
Materials and care
Materials and care
Merchandising tips
Merchandising tips
Share
