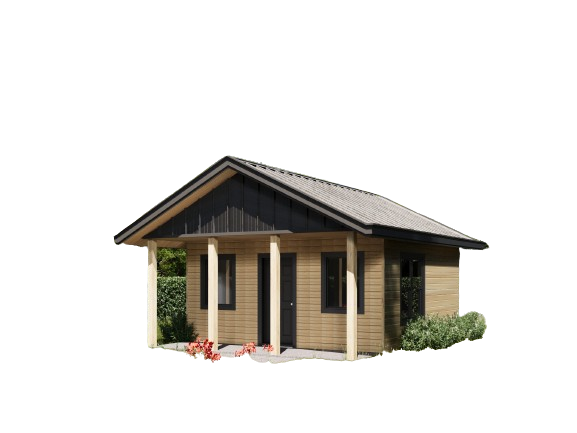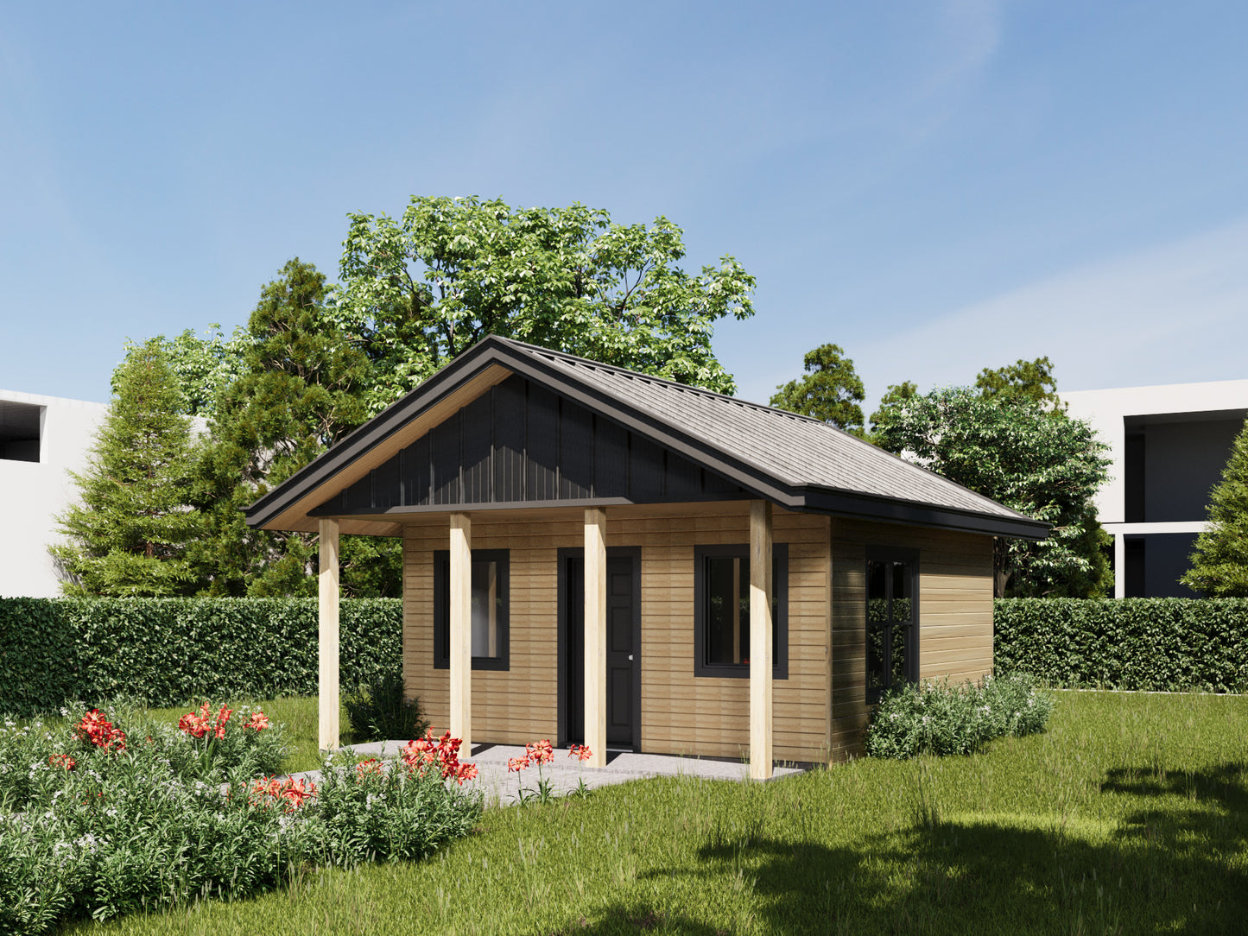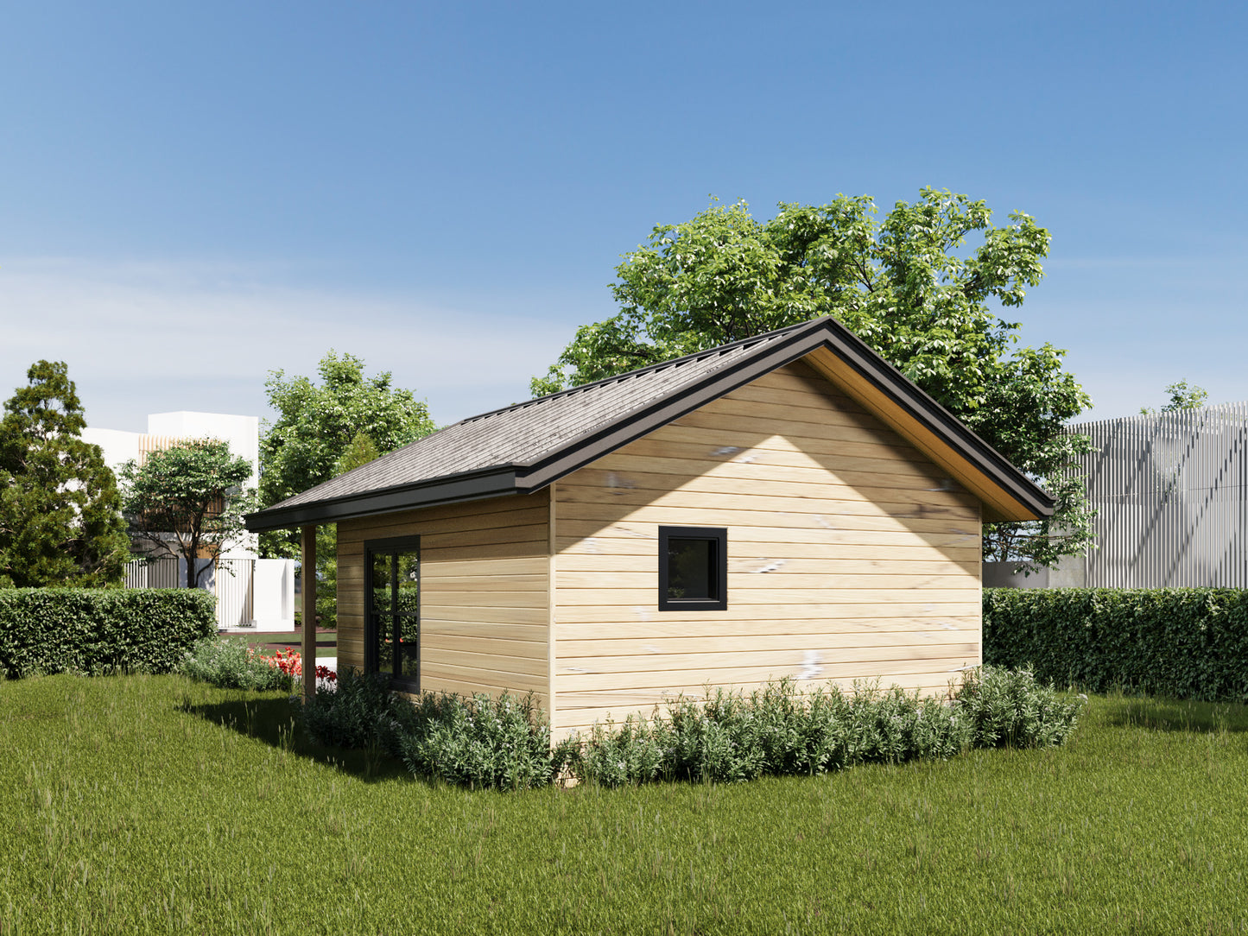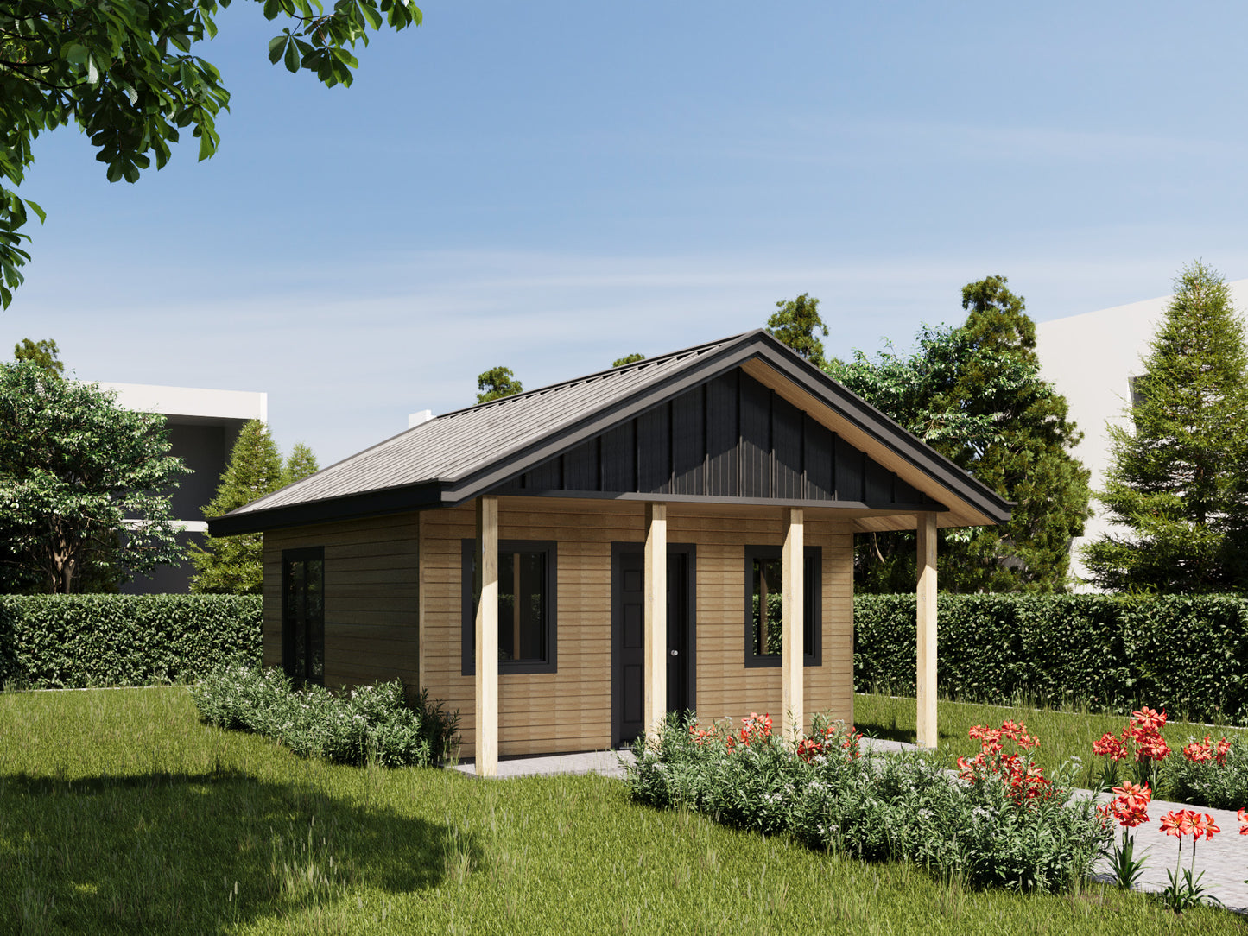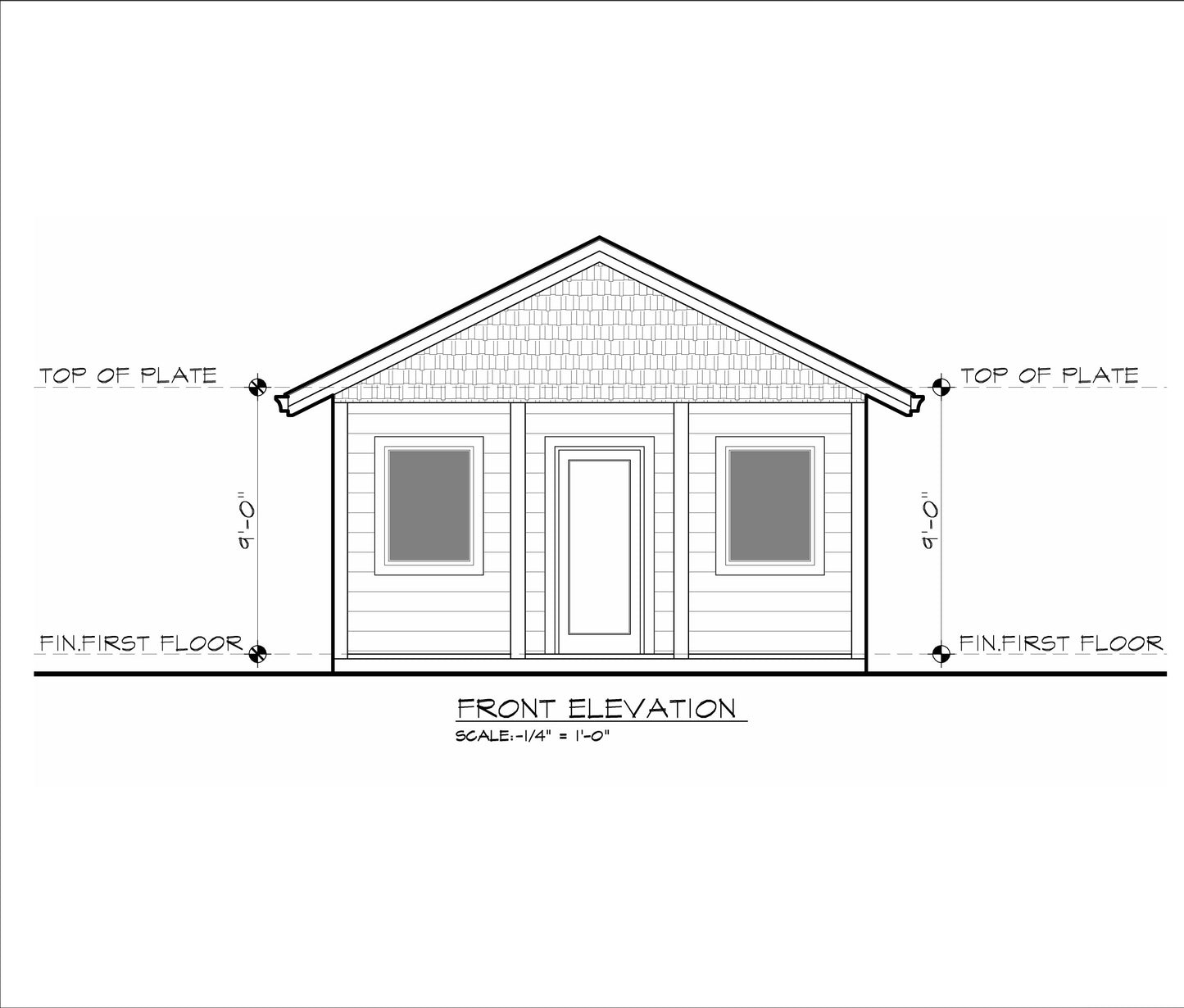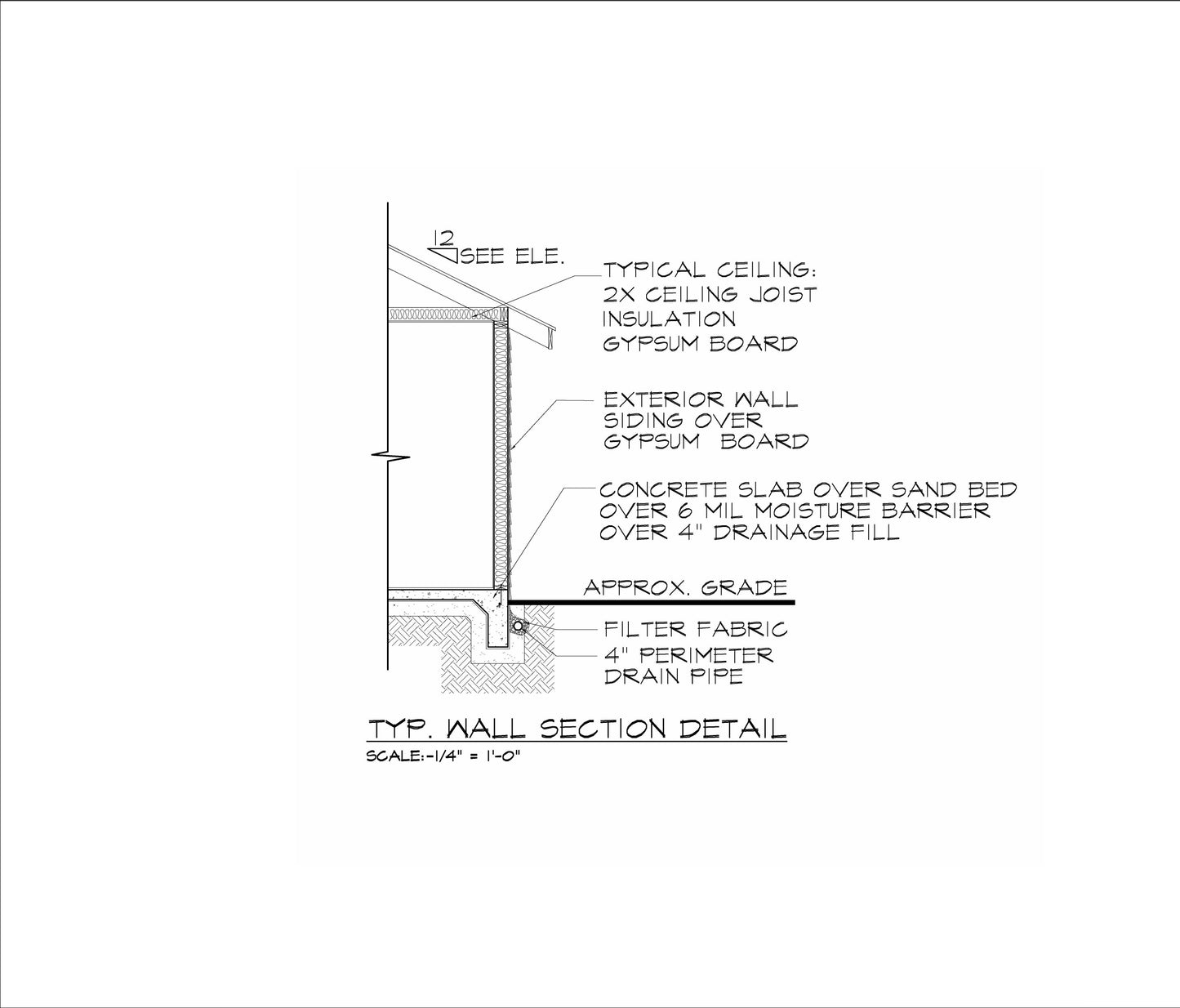1
/
of
7
Wood Construction Tiny Home Building Plans - 18' x 18' - 324sqft
Wood Construction Tiny Home Building Plans - 18' x 18' - 324sqft
Regular price
$21.00 CAD
Regular price
Sale price
$21.00 CAD
Unit price
/
per
- Detailed plans for building a wood construction tiny home cabin, size 18' by 18'.
- Includes porch, kitchen, living area, bathroom with shower.
- Comprehensive set: Slab foundation, floor plan, roof plan, elevations, sections, and more.
- Detailed drawings for wall framing, roof framing, electrical plan, and overhang details.
- Perfect for DIY builders looking to create a cozy retreat or guest cabin.
Transform your property with our comprehensive building plans for a charming wood construction tiny home cabin. Spanning 18 feet by 18 feet, this 324 square foot design features essential rooms like a porch, kitchen, living area, and bathroom with shower. The plans include a detailed set: slab foundation plan, floor plan, roof plan, elevations, sections, wall sections, roof and wall framing details, electrical plan, overhang detail, roof layout, corner framing, felt paper layout, and door and window opening specifics. Start planning your dream cabin today!
Product features
Product features
Materials and care
Materials and care
Merchandising tips
Merchandising tips
Share
