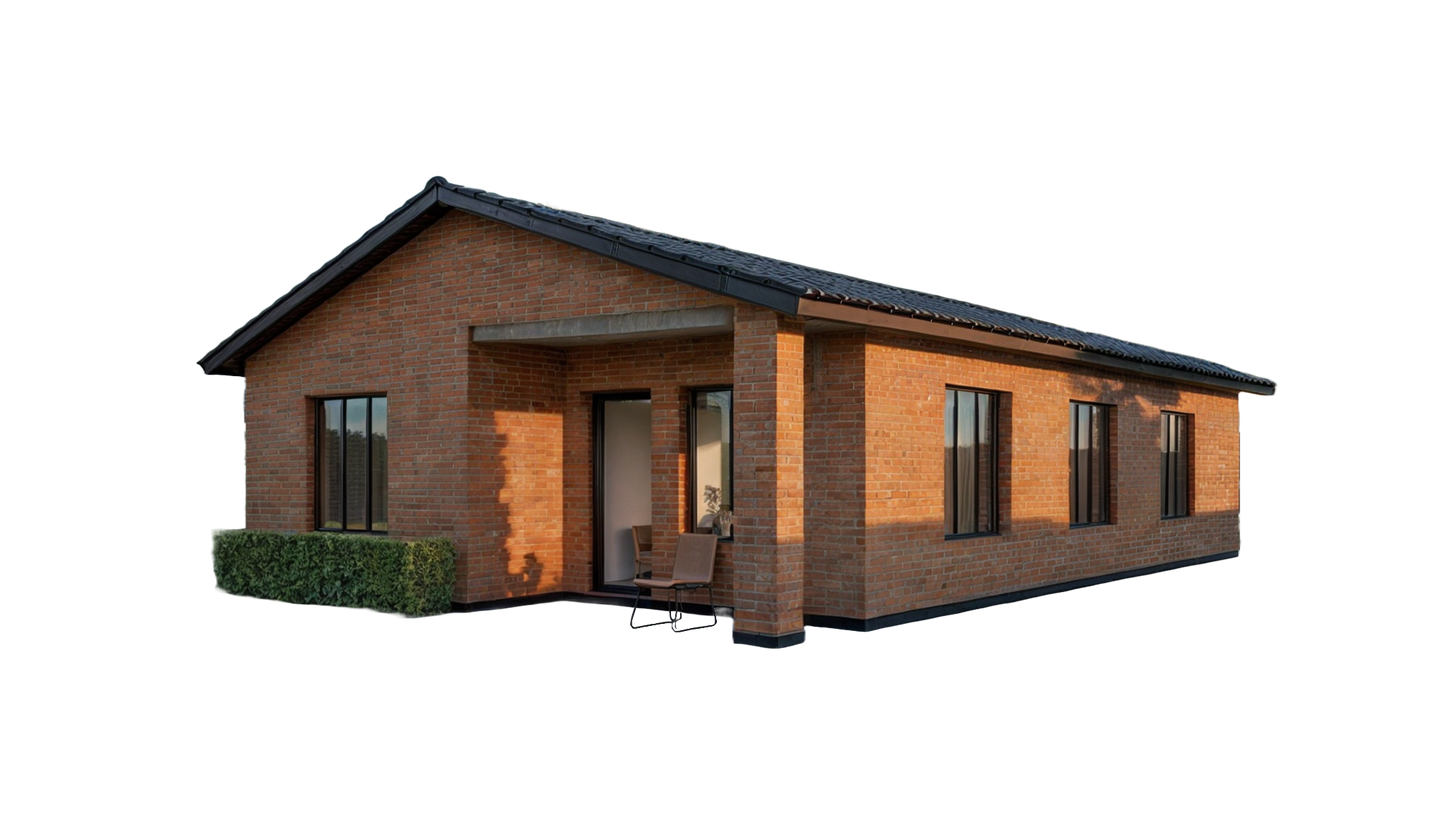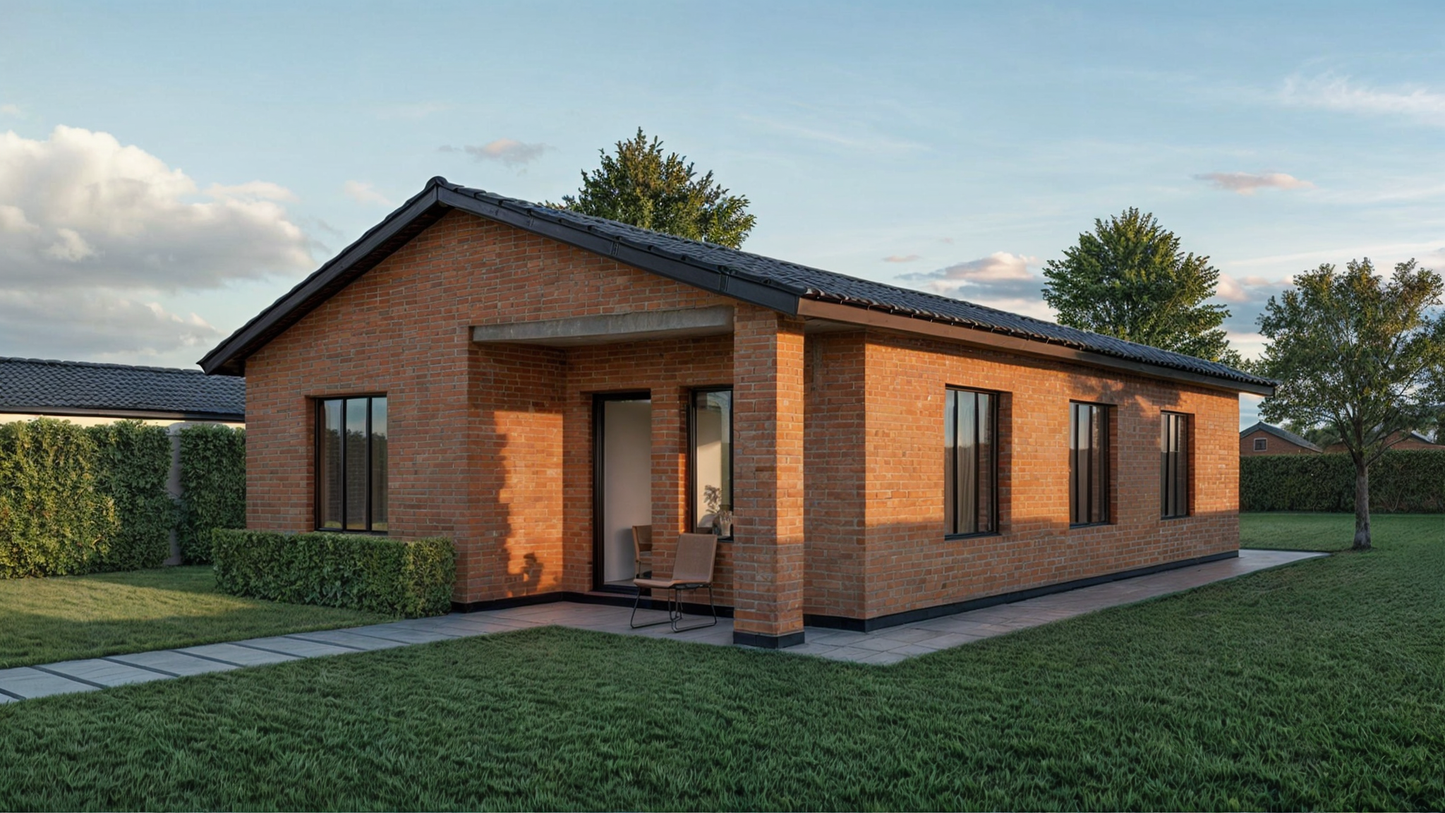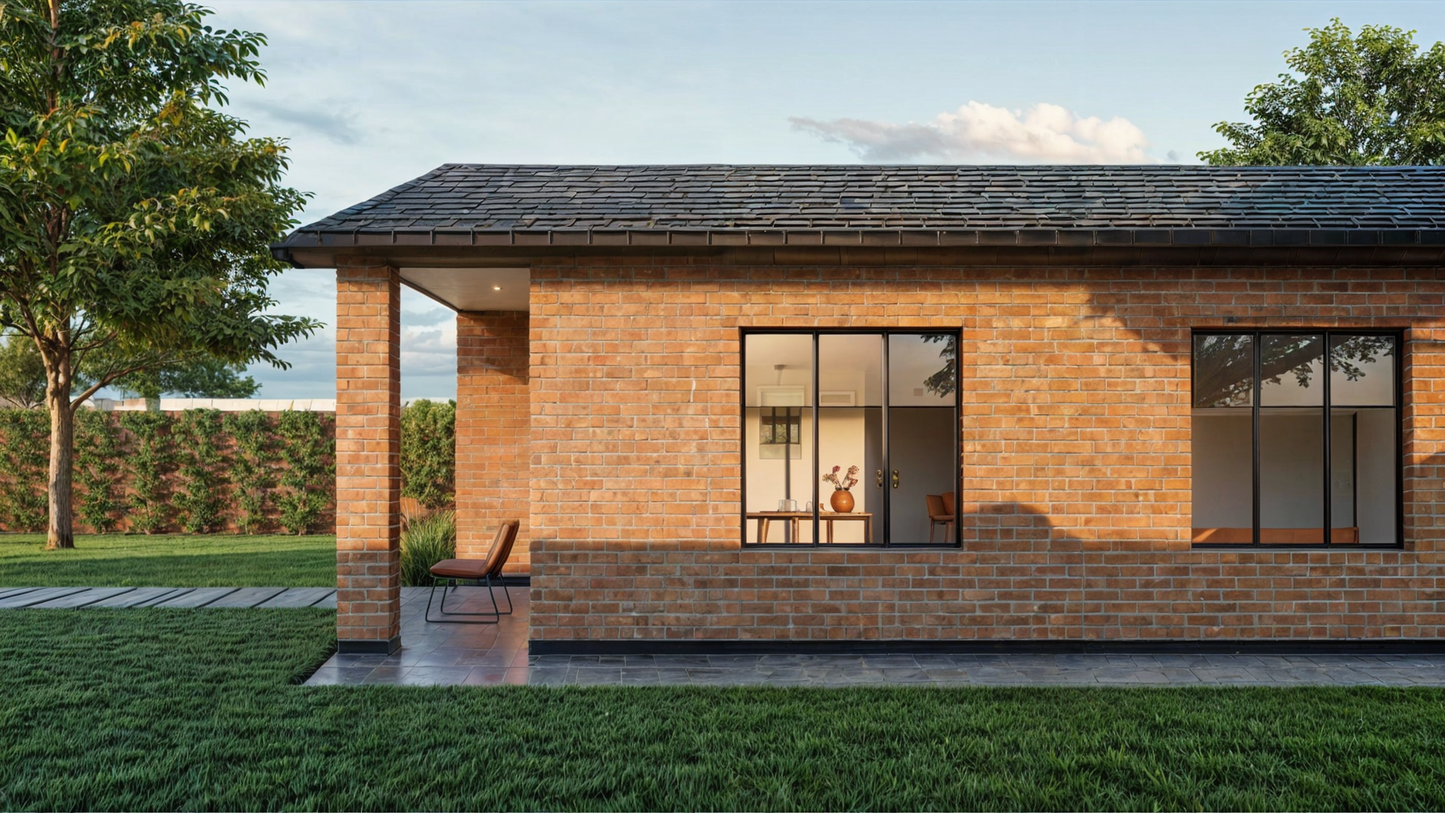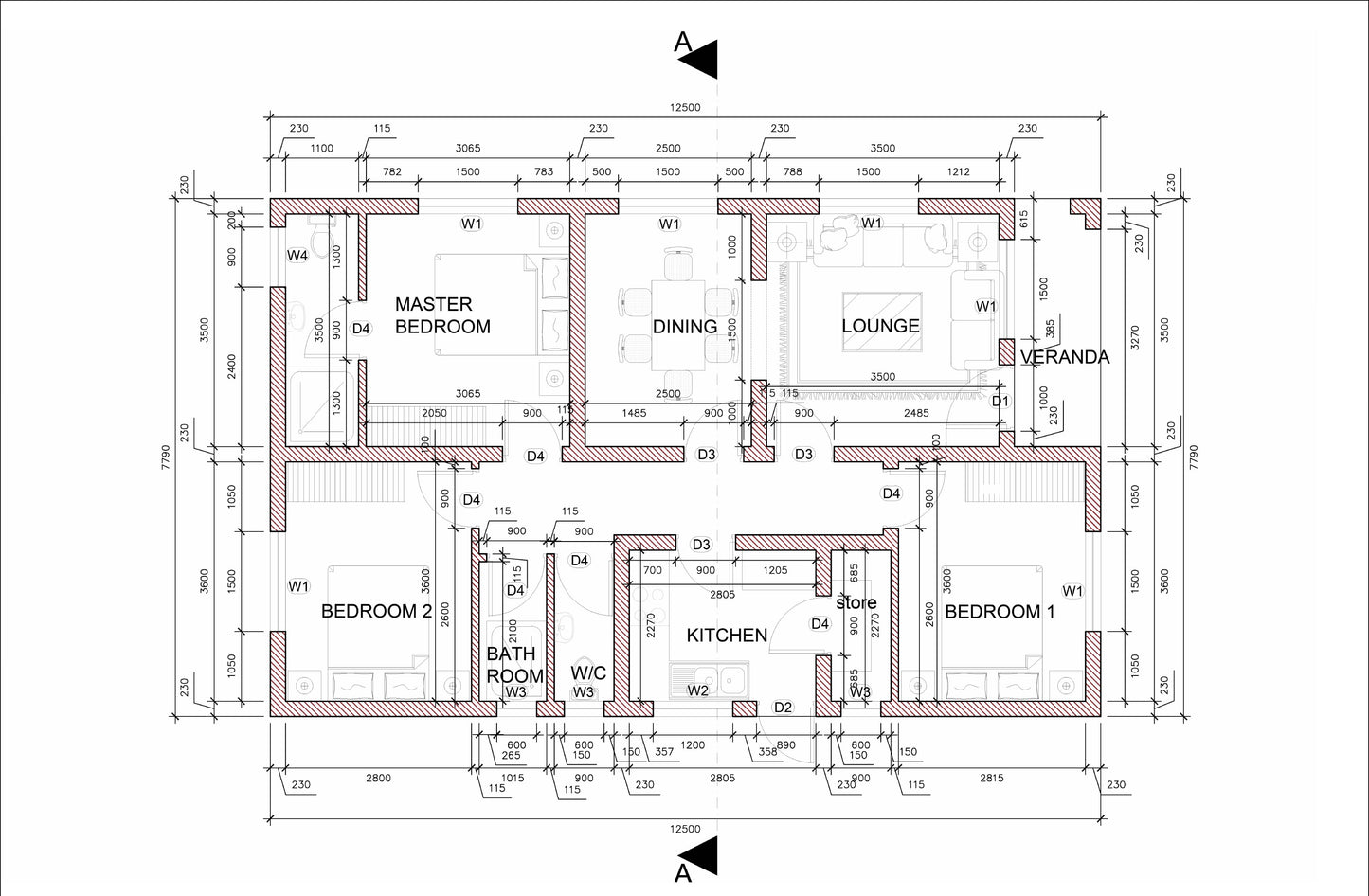1
/
of
5
Wood Construction Three Bedroom Tiny Home Plans - 41'x26' with 1048sqft Living Space
Wood Construction Three Bedroom Tiny Home Plans - 41'x26' with 1048sqft Living Space
Regular price
$21.00 CAD
Regular price
Sale price
$21.00 CAD
Unit price
/
per
- Design plans for a spacious 41'x26' wood construction three-bedroom tiny home
- Main floor area of 1048sqft featuring lounge, dining, main bedroom, two secondary bedrooms, kitchen, shower, washroom, and porch
- Includes floor plans, building sections, elevations, electrical plans, window schedule, and door schedule
- Perfect for DIY enthusiasts
Transform your living space with our comprehensive design plans for a stunning three-bedroom tiny home! This set includes plans for a spacious dwelling measuring 41 feet by 26 feet, boasting a main floor area of 1048 square feet. Featuring a thoughtful layout with a lounge, dining area, main bedroom, two secondary bedrooms, kitchen, shower, washroom, and porch, this design offers both comfort and functionality. Our plans come with floor plans, building sections, elevations, electrical plans, window schedules, and door schedules. If you're a DIY enthusiast or a seasoned developer, our starting blueprints make envisioning your dream home simple.
Product features
Product features
Materials and care
Materials and care
Merchandising tips
Merchandising tips
Share









