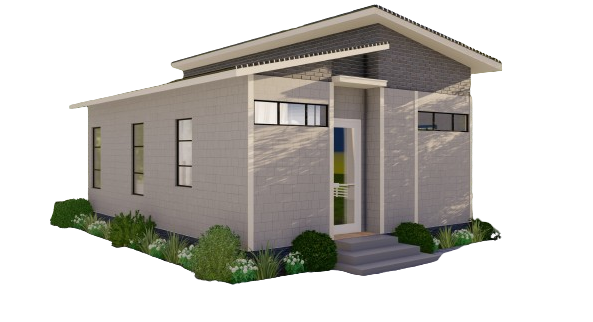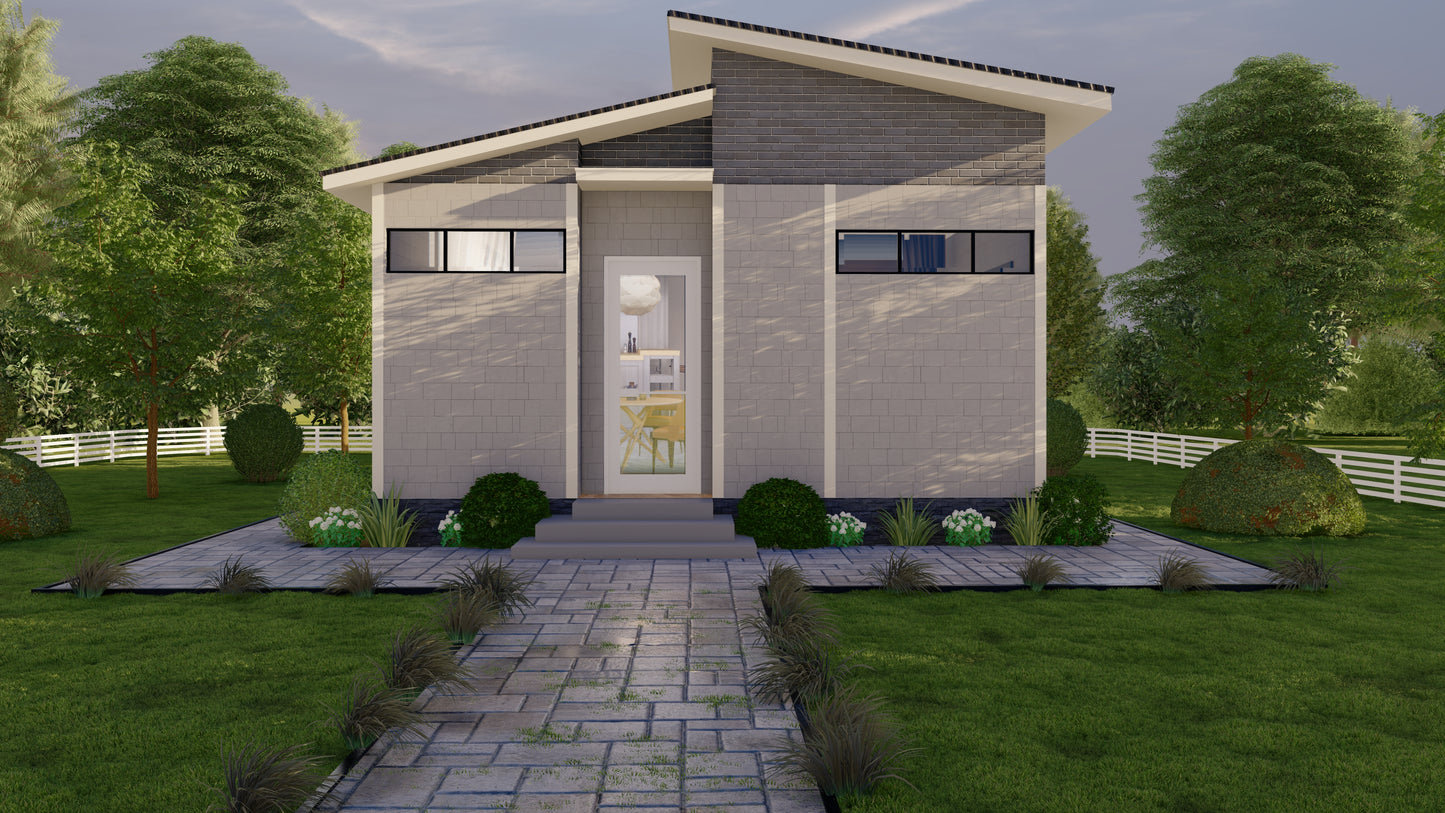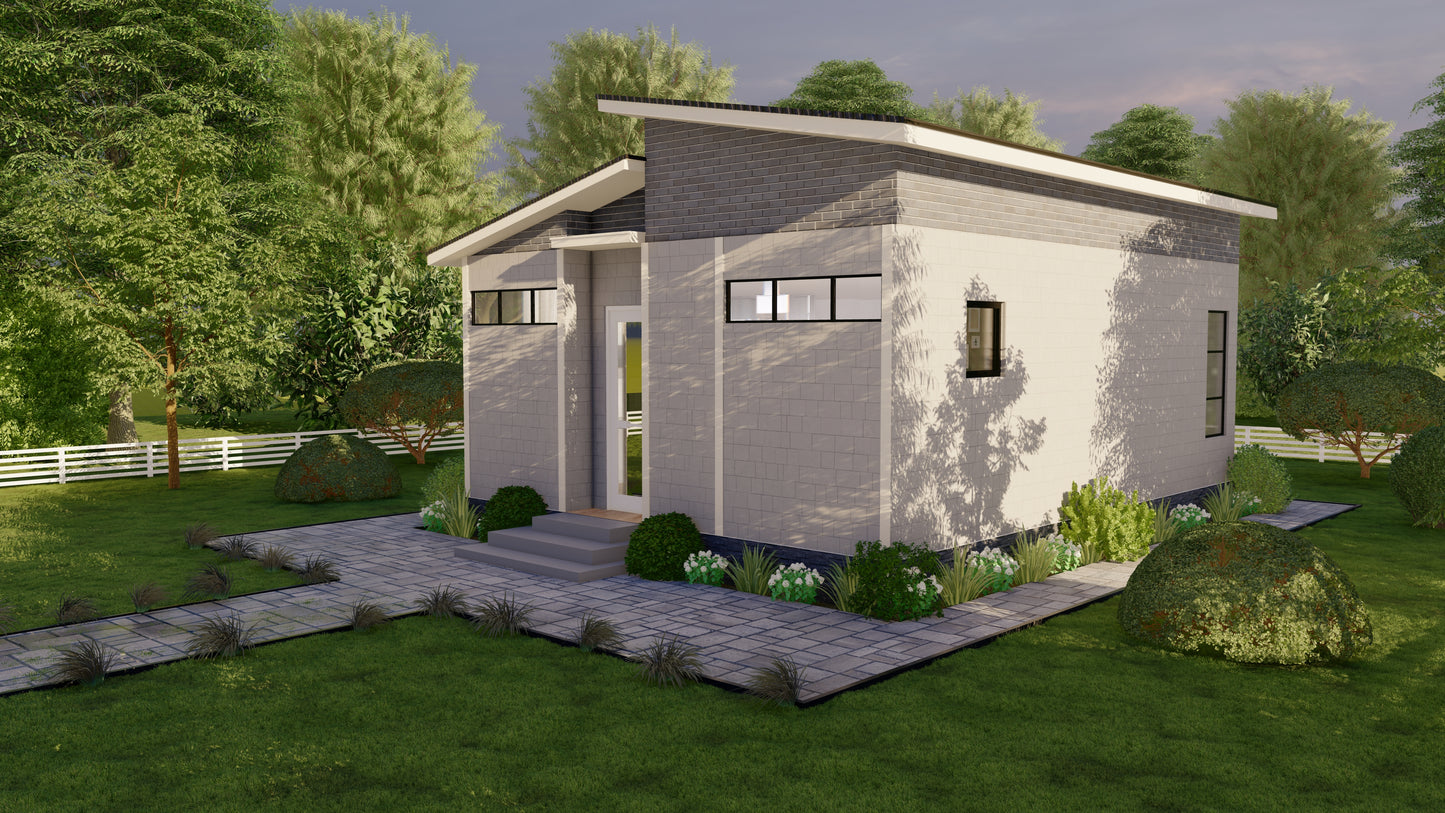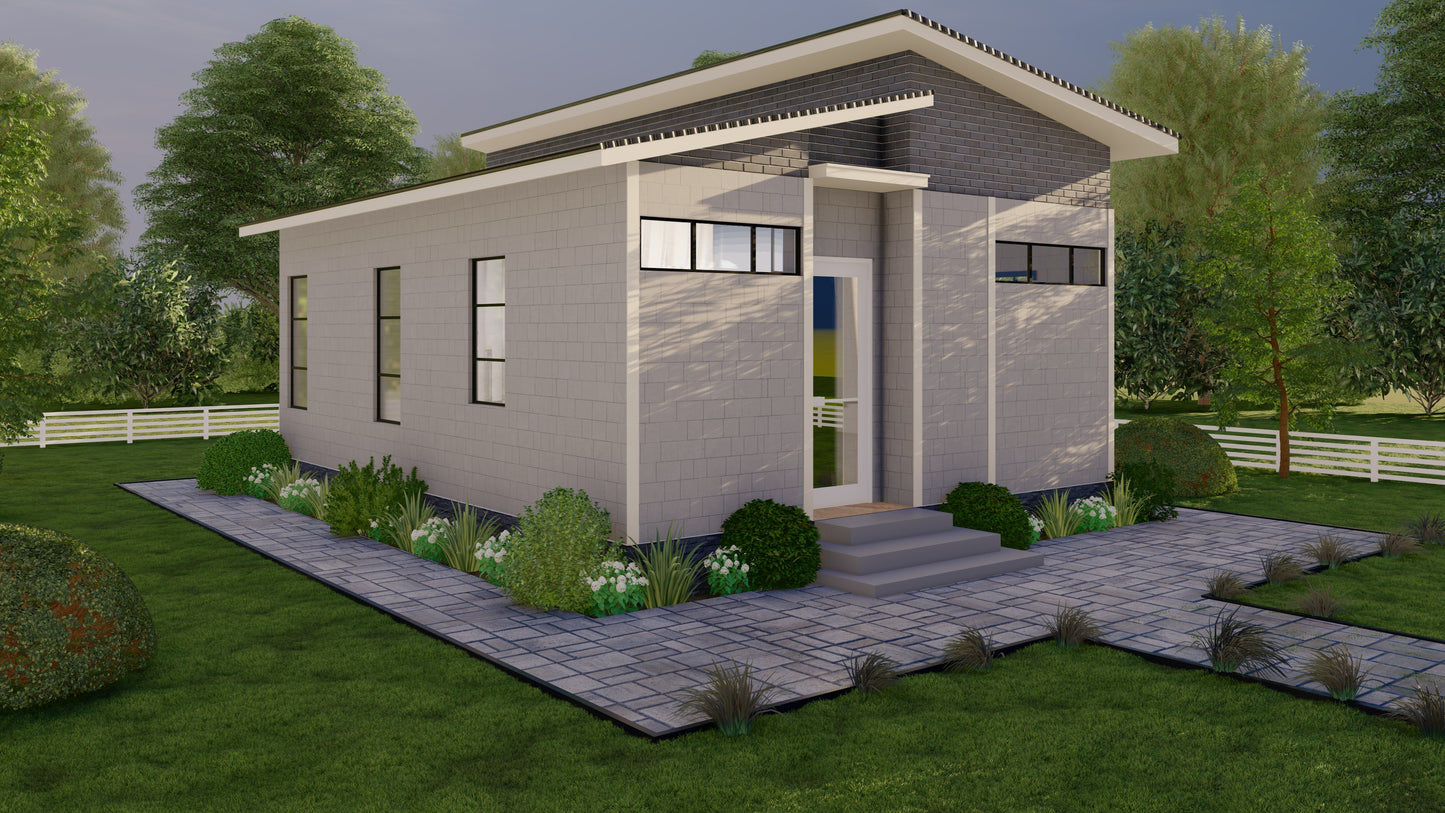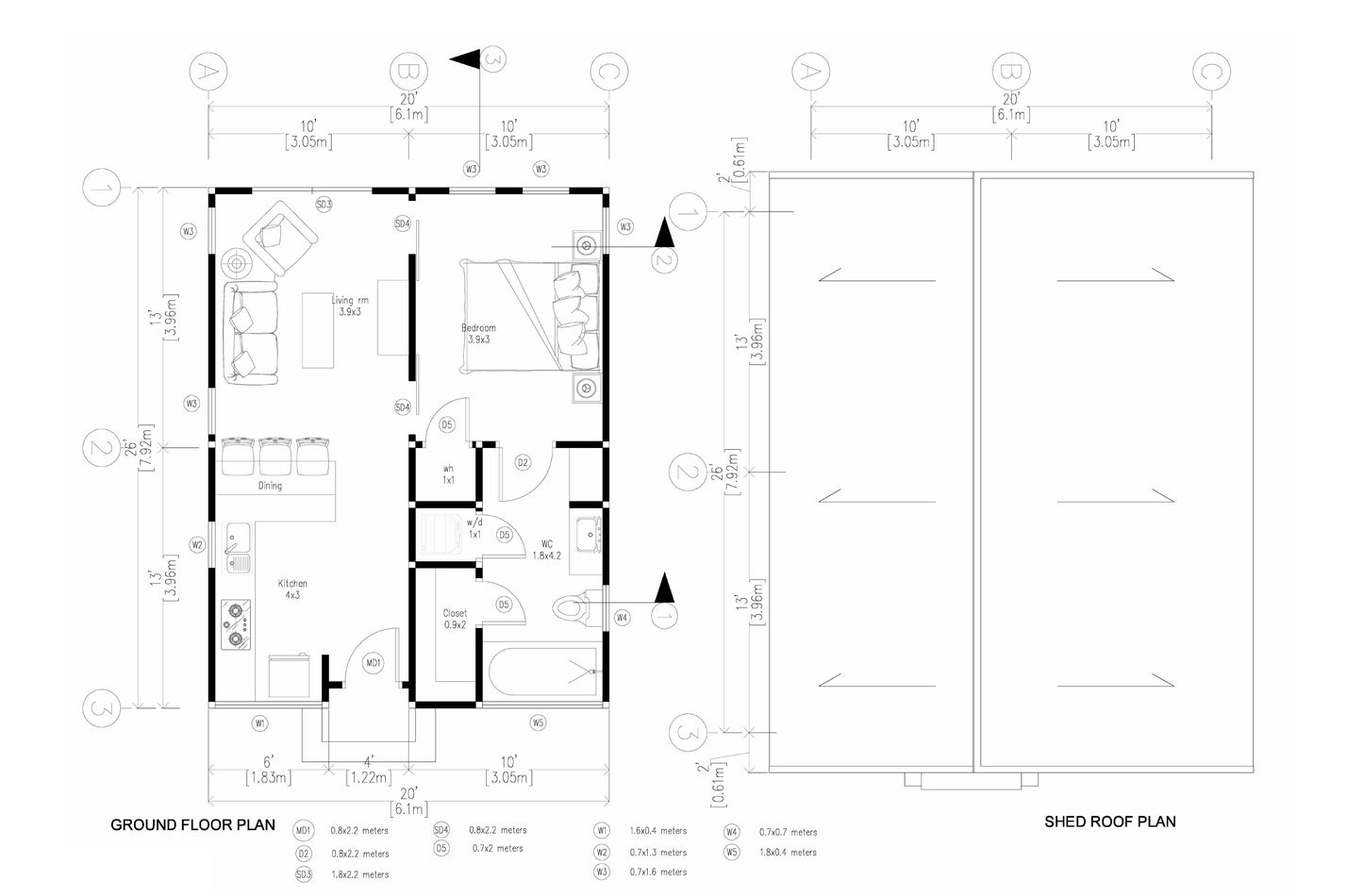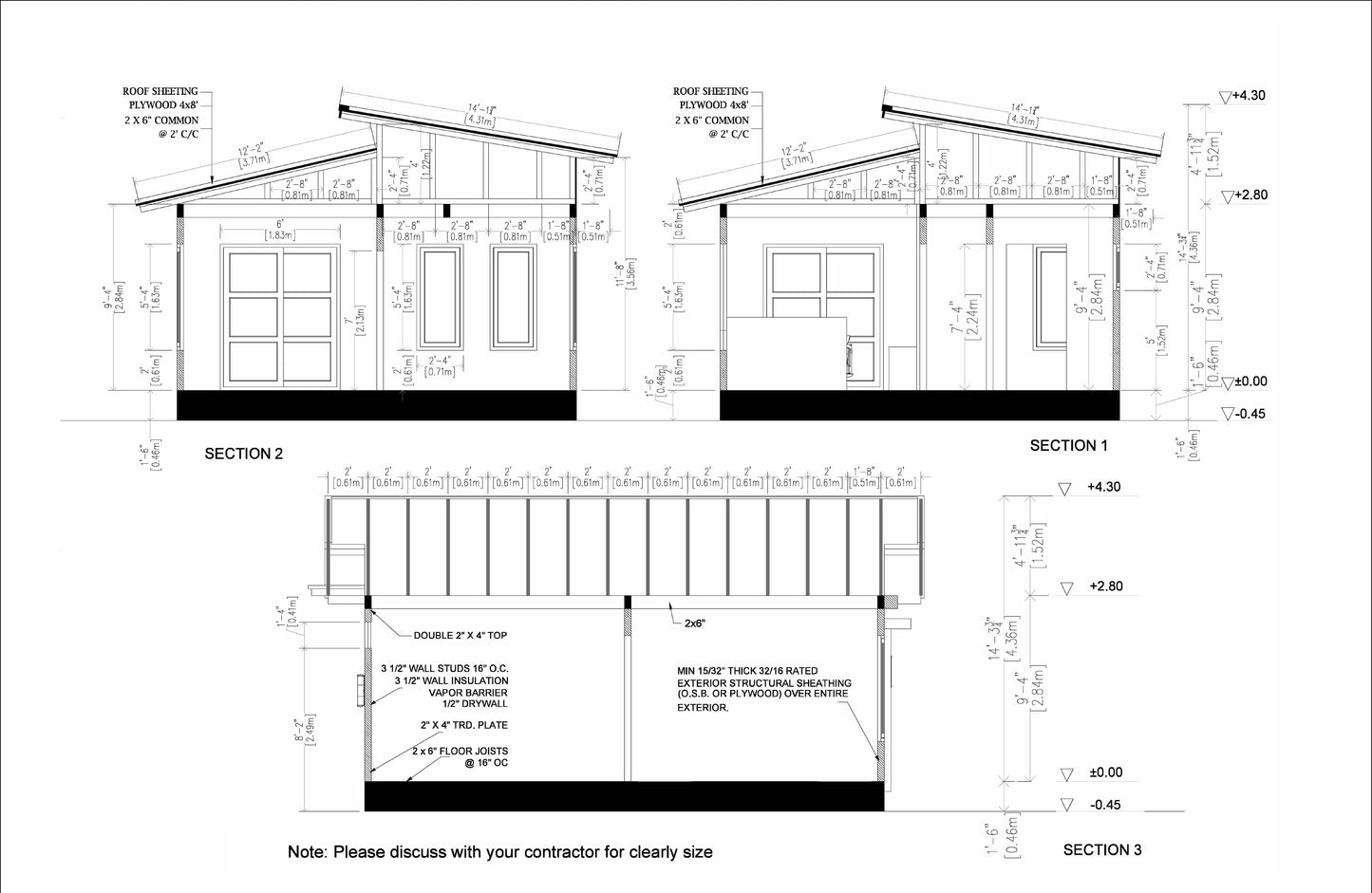1
/
of
7
Tiny House Plan 26x20-520 Sqft Cabin Cottage Layout Blueprint Small Home Design
Tiny House Plan 26x20-520 Sqft Cabin Cottage Layout Blueprint Small Home Design
Regular price
$14.00 CAD
Regular price
Sale price
$14.00 CAD
Unit price
/
per
- Blueprints for a 520 sqft wood-frame small home
- Functional layout: living room, kitchen, washroom, washer/dryer, bedroom, and closet
- Includes comprehensive design and some more in depth details
- Ideal for a full-time home or vacation getaway
Design your dream retreat with these plans for a charming 26' x 20' wood-frame home, offering 520 square feet of efficient living space. This thoughtfully designed layout includes a living room, kitchen, washroom, washer/dryer area, bedroom, and closet. The plans cover basic footing and roof beams layout, floor plan, elevations, sections, door/window schedules, and some details. Whether you're planning a cozy permanent residence or a relaxing weekend escape, these blueprints will help you envision your design.
Product features
Product features
Materials and care
Materials and care
Merchandising tips
Merchandising tips
Share
