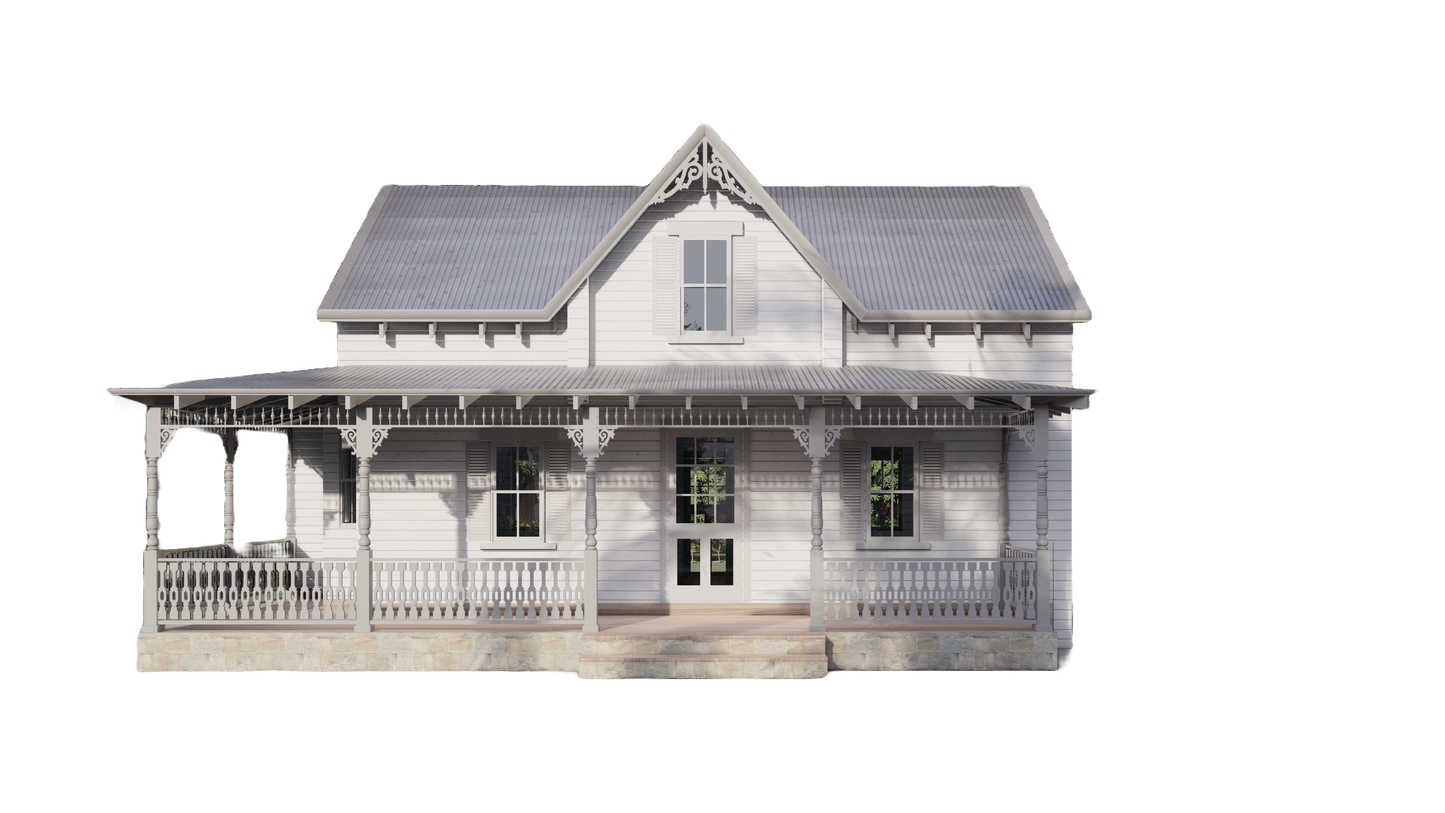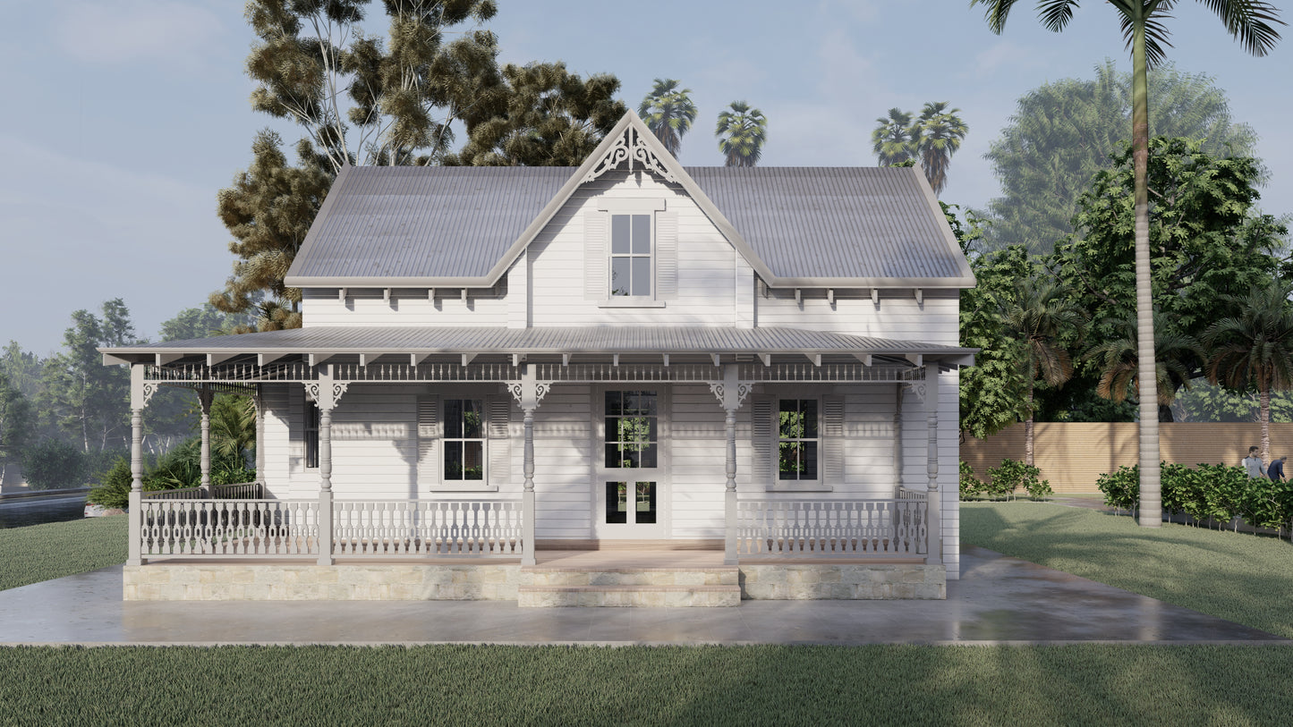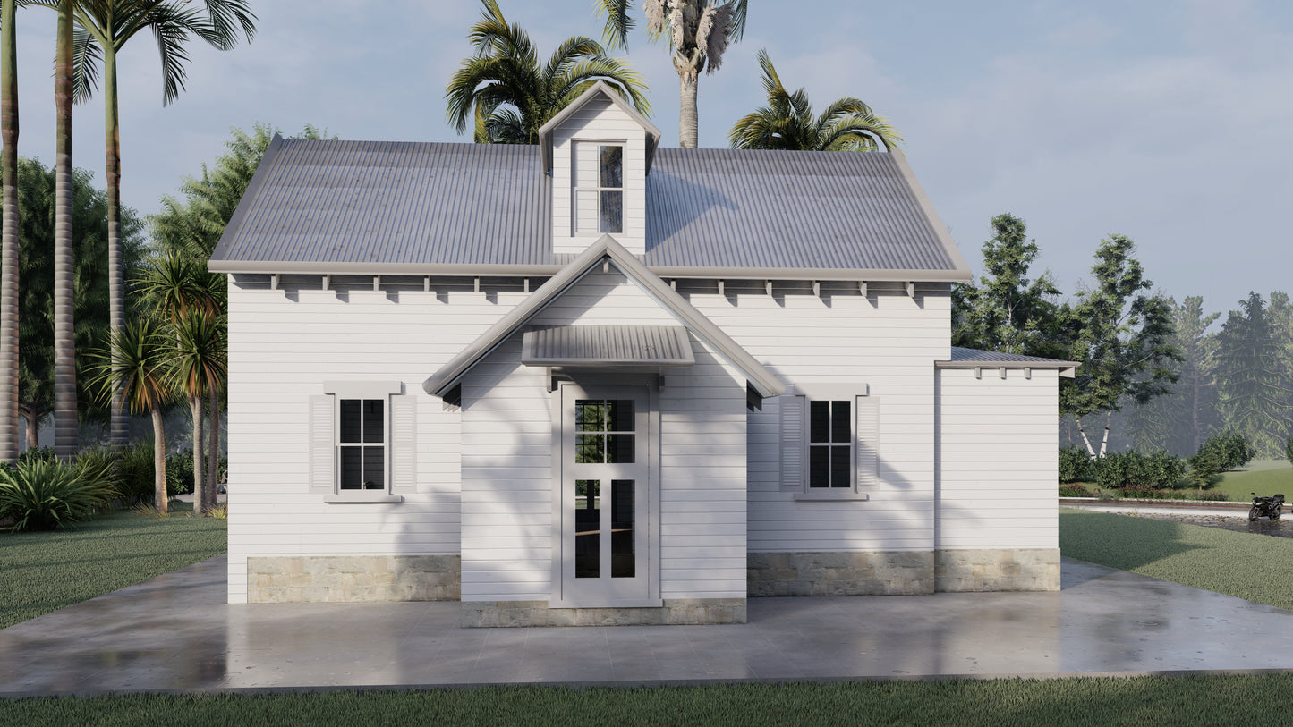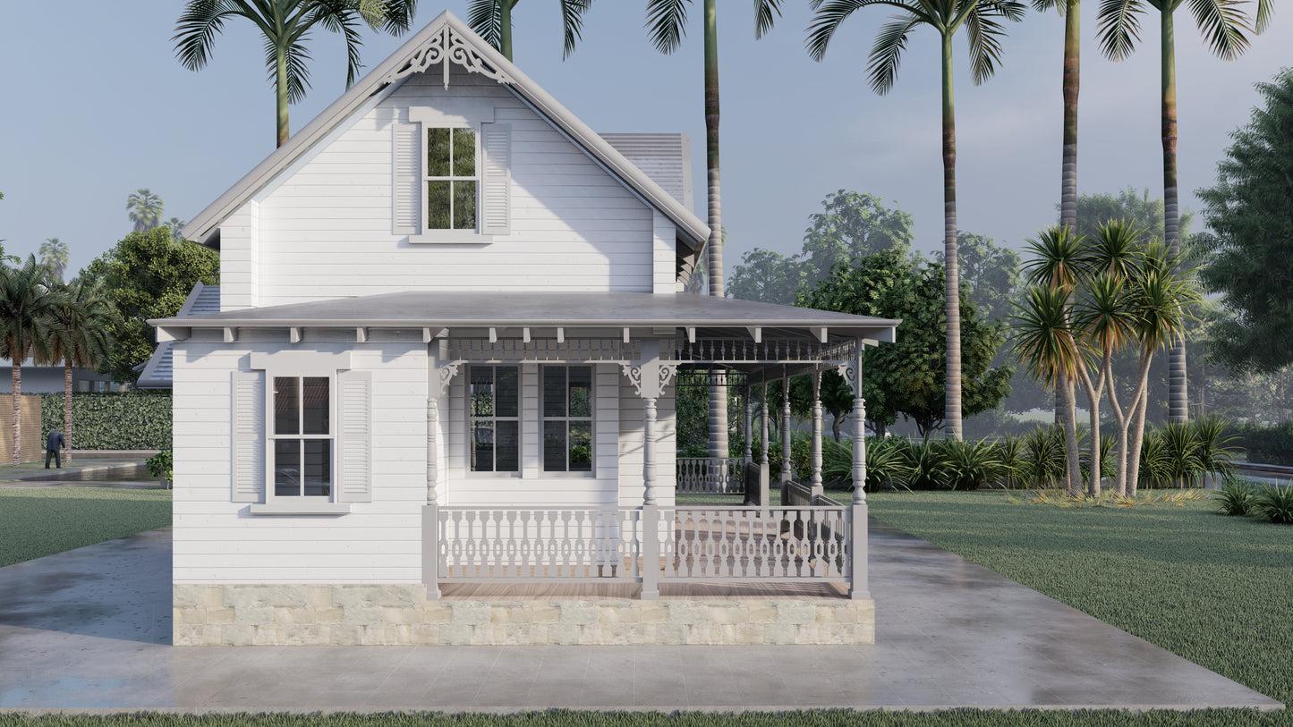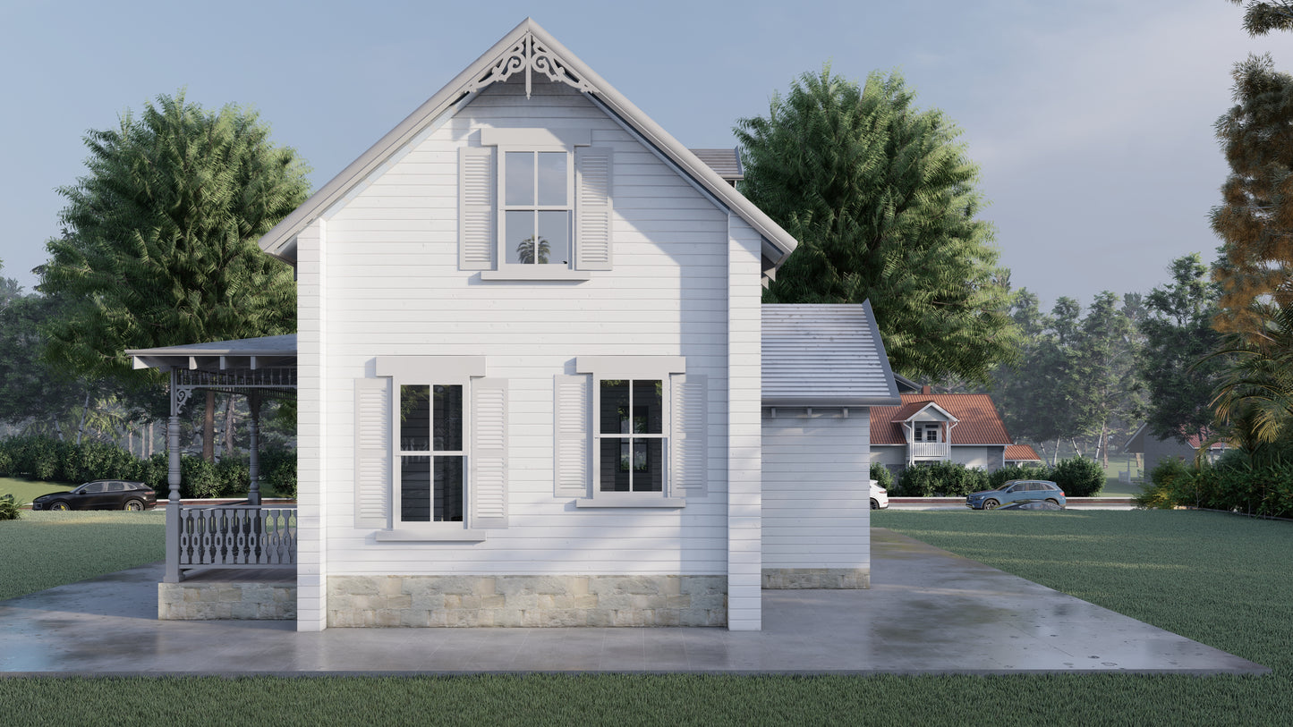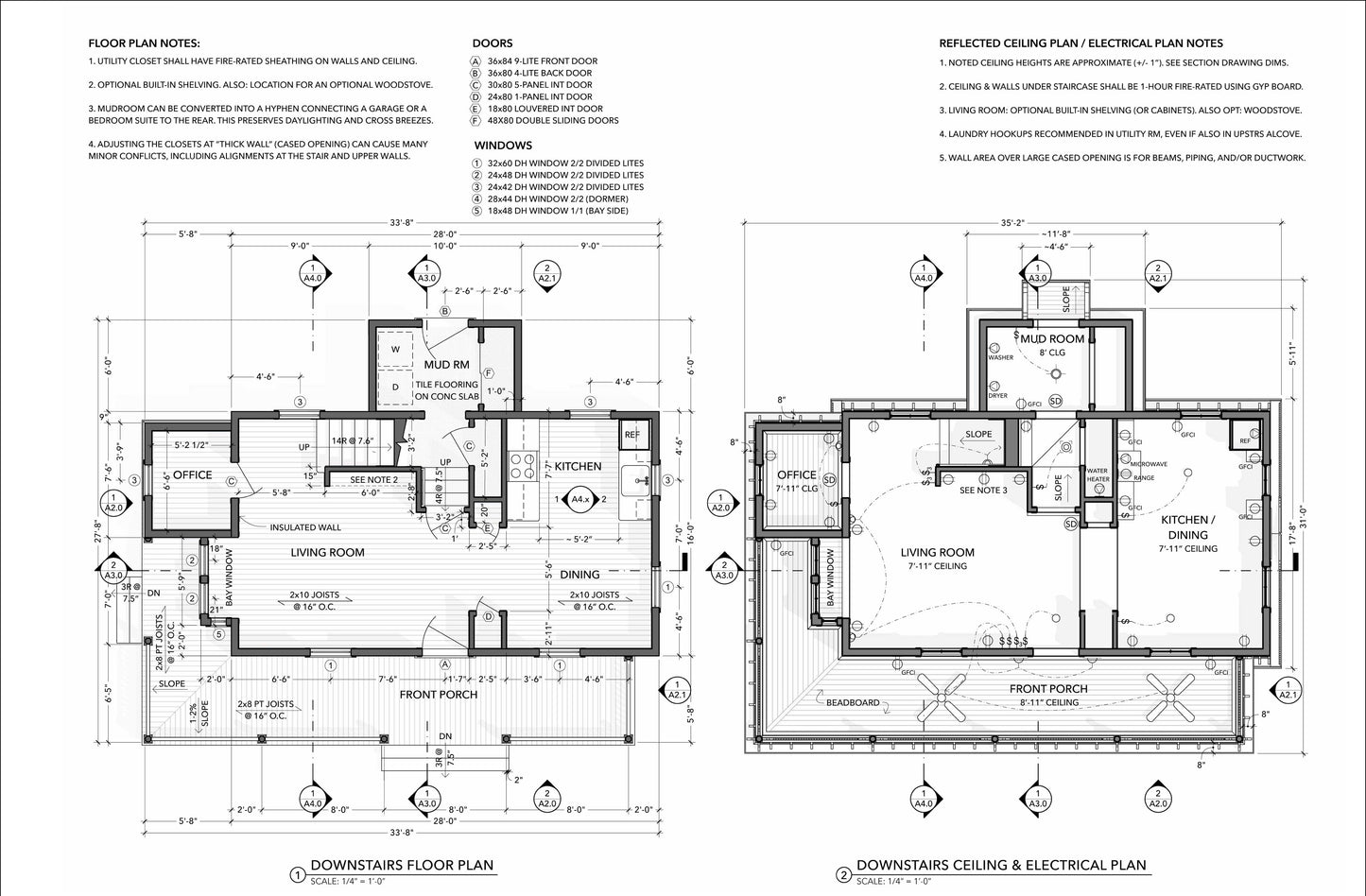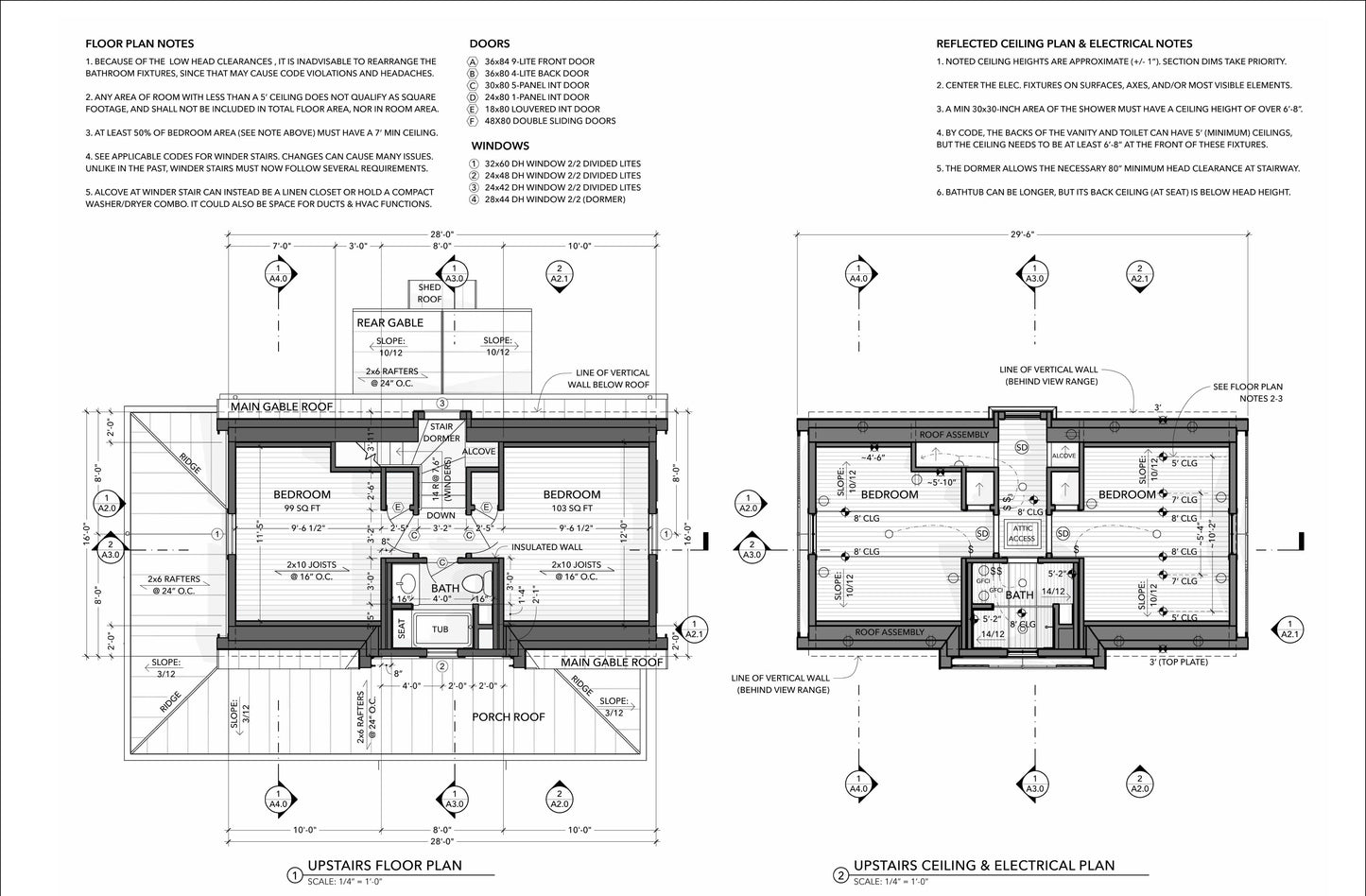Two-Story 2-Bedroom Home Building Plans | 28'x16' | 956sqft | DIY Blueprint
Two-Story 2-Bedroom Home Building Plans | 28'x16' | 956sqft | DIY Blueprint
- Plans for a charming two-story, two-bedroom home
- Designed for a 28' by 16' footprint with a spacious total floor area of 956 square feet
- Features dining room, kitchen, living room, mud room, office, closets, and one washroom
- Includes foundation, roof, floor, electrical plans, elevations, and sections
Envision your dream home with our comprehensive plans for a captivating two-story, two-bedroom residence. Designed with both functionality and style in mind, this blueprint package encompasses a 28' by 16' footprint with a spacious total floor area of 956 square feet, offering ample space for modern living. Step inside and discover a thoughtfully arranged layout featuring a welcoming dining room, functional kitchen, cozy living room, convenient mud room, versatile office space, ample closets, and two comfortable bedrooms. Complete with a well-appointed washroom, this home is designed to meet your everyday needs with ease and comfort. Our plans include foundation, roof, floor, electrical plans, elevations, and sections. Whether you're a DIY enthusiast or a professional builder, our meticulously crafted blueprints provide the essential framework for bringing your dream home to life. Invest in quality DESIGN with our two-story home blueprint package today and embark on the journey to realizing your ideal living space.
Product features
Product features
Materials and care
Materials and care
Merchandising tips
Merchandising tips
Share
