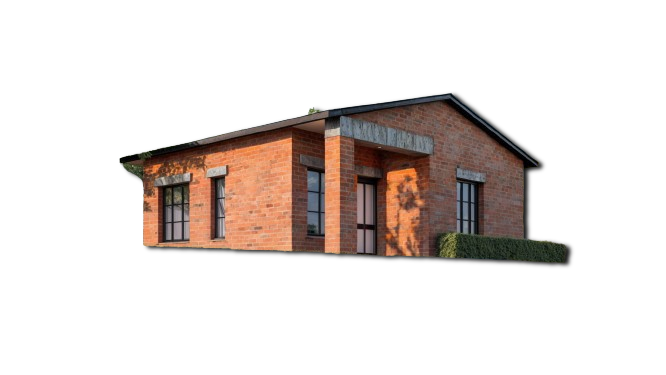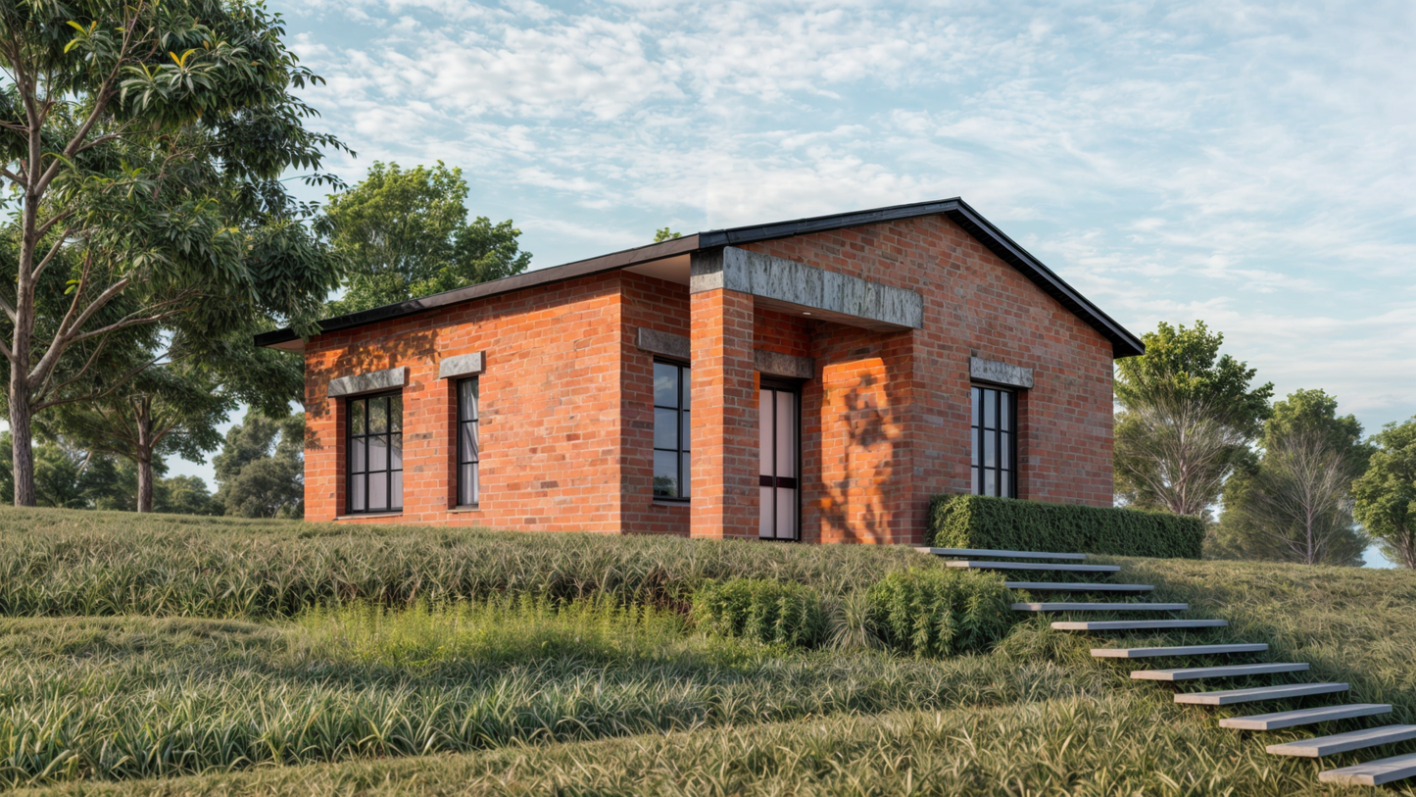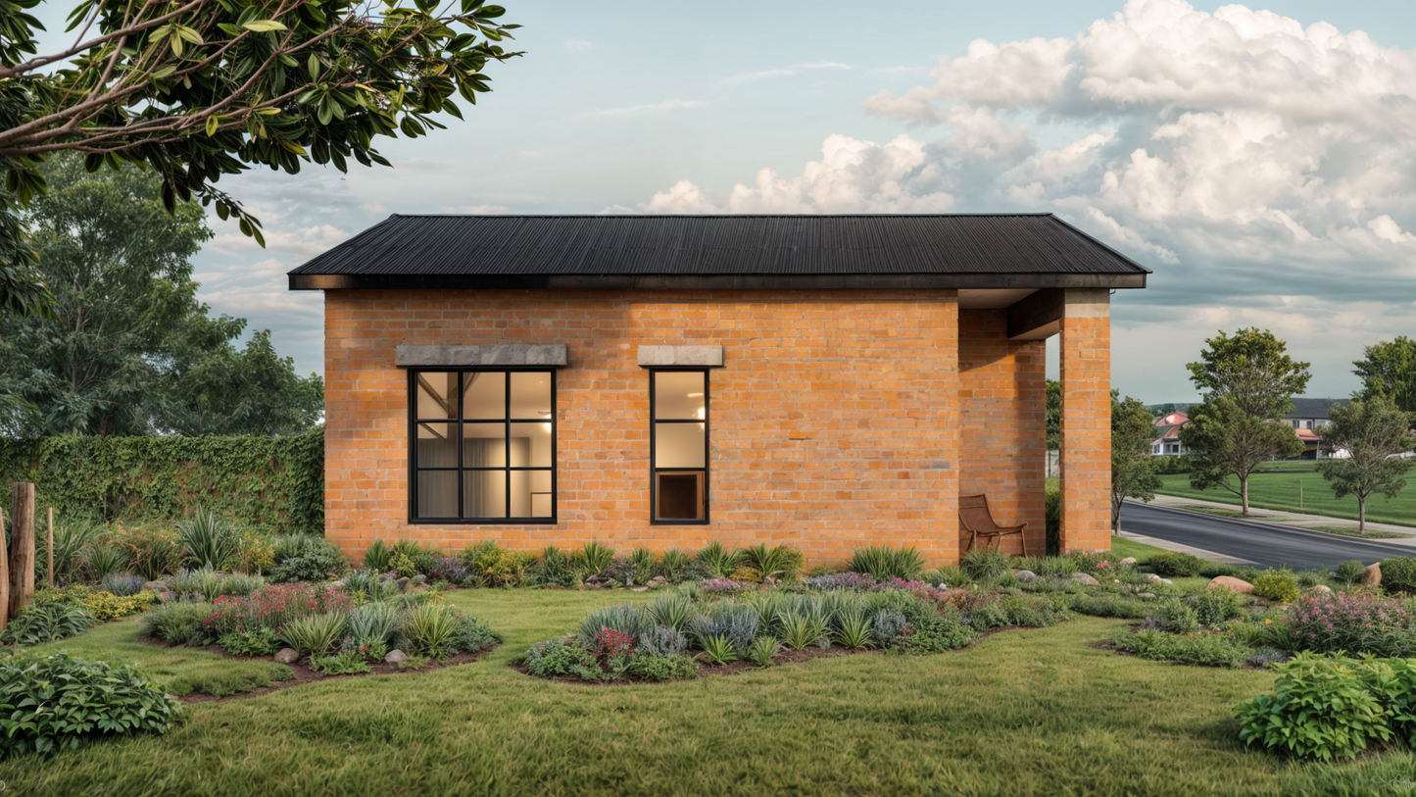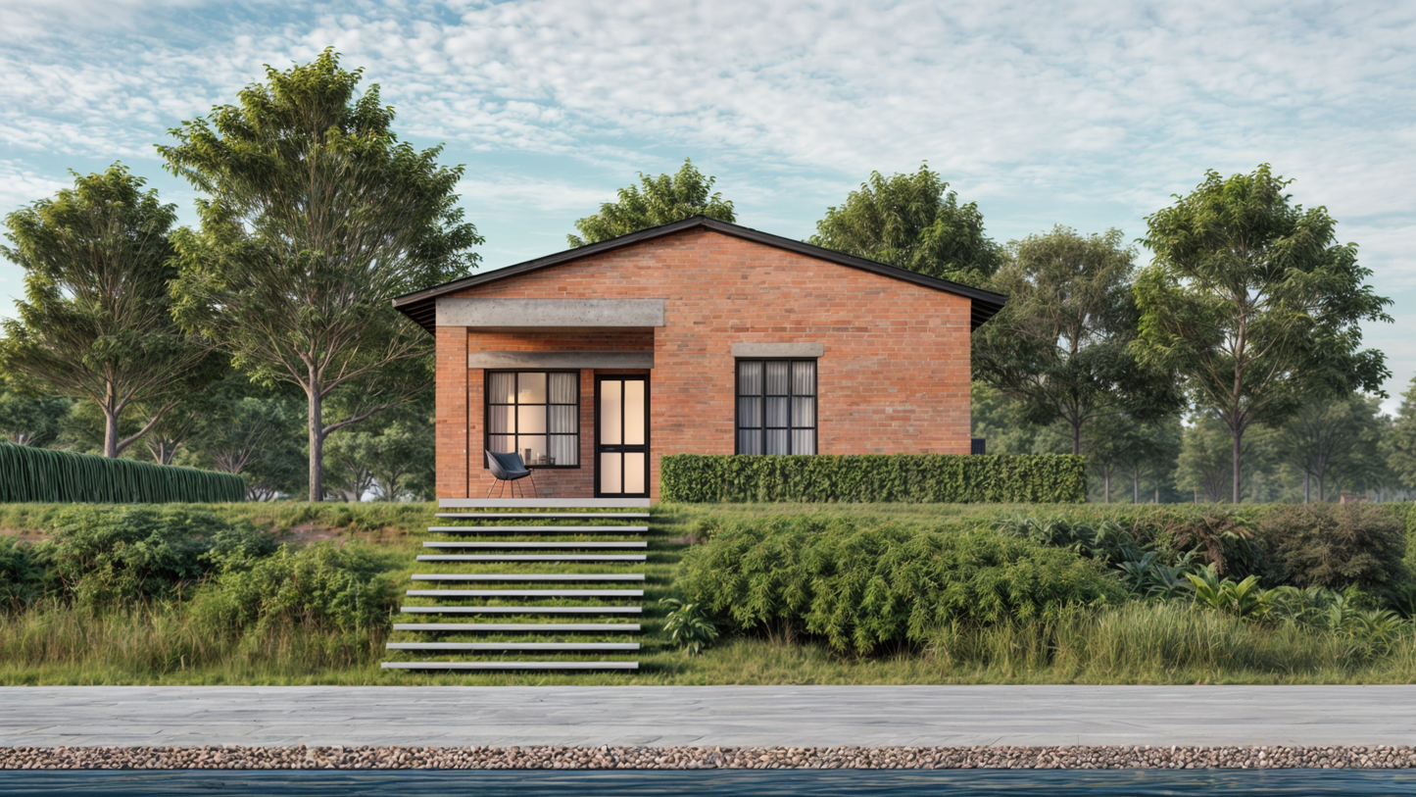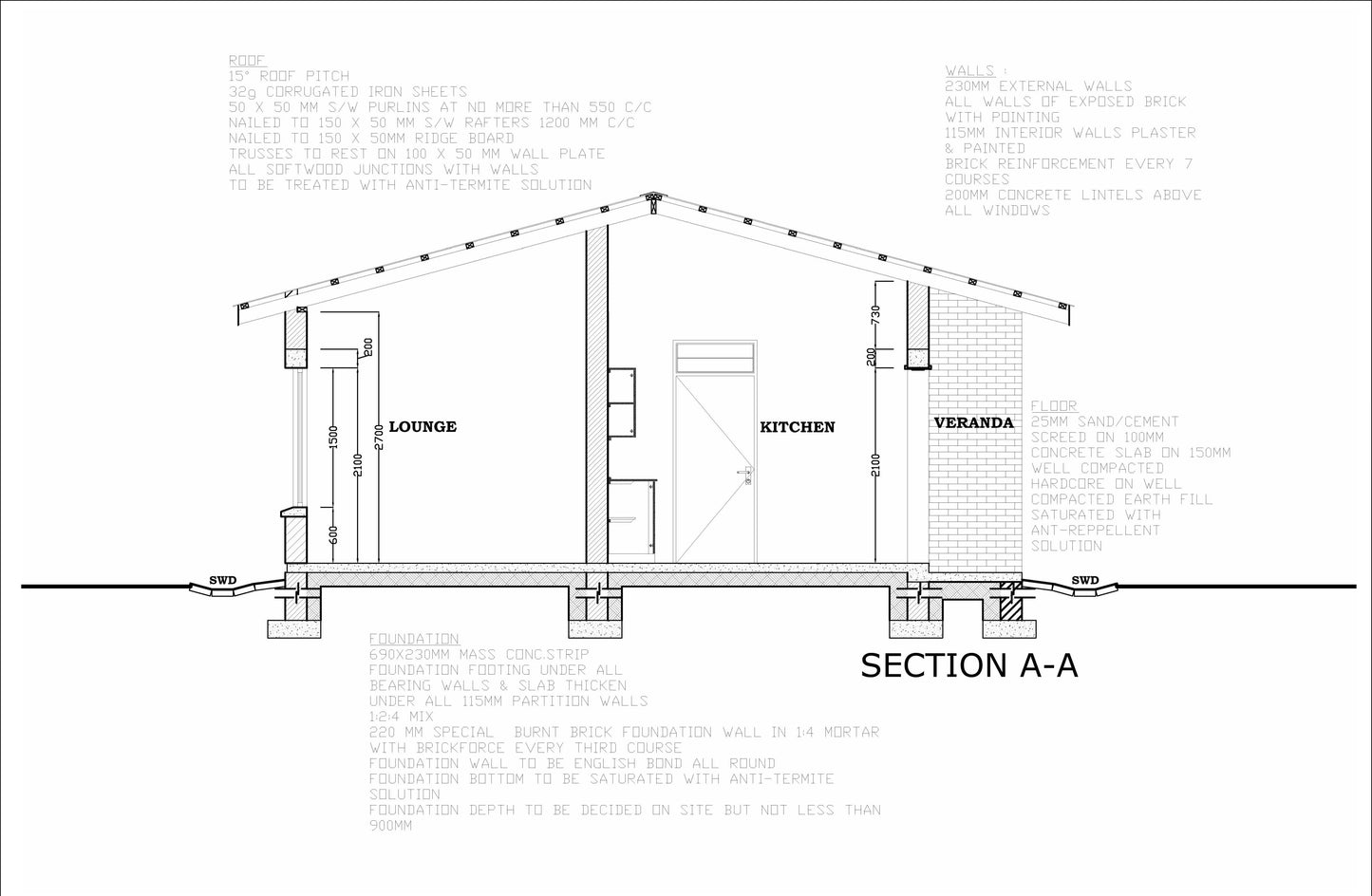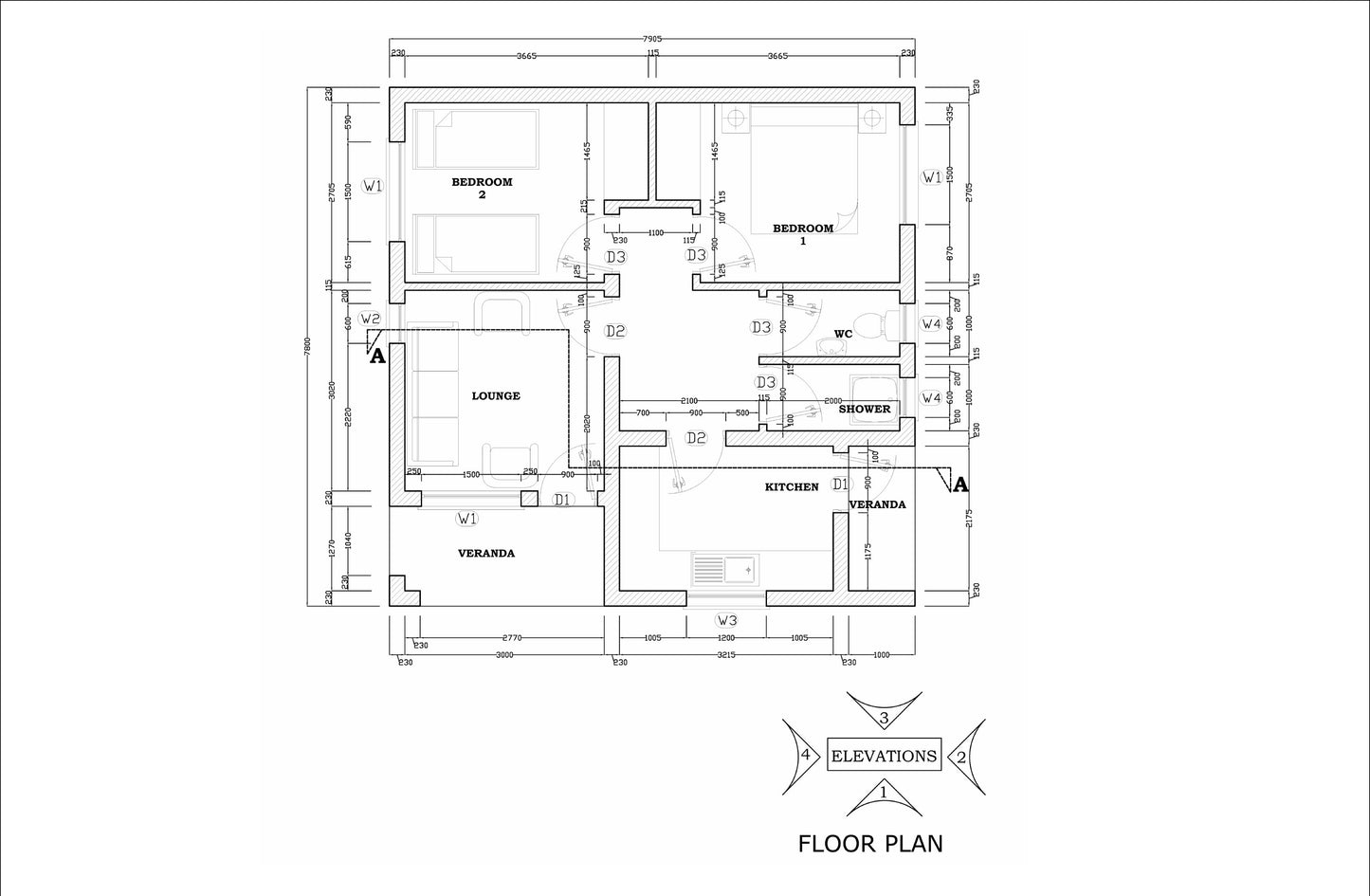1
/
of
7
Two Bedroom Tiny Home Plans - 26'x26' with 610sqft Living Space
Two Bedroom Tiny Home Plans - 26'x26' with 610sqft Living Space
Regular price
$14.00 CAD
Regular price
Sale price
$14.00 CAD
Unit price
/
per
- Plans for a two-bedroom tiny home
- Main floor area of 610sqft featuring lounge, washroom, shower, kitchen, porch
- Includes floor plan, elevations, sections, electrical plans, door and window plans
- Perfect for DIY enthusiasts
Design your perfect living space with our comprehensive design plans for a two-bedroom tiny home! This set gives you a great start to plan a comfortable dwelling measuring 26 feet by 26 feet, boasting a main floor area of 610 square feet. Featuring a well-designed layout with two bedrooms, a lounge, washroom, shower, kitchen, and porch, this design offers both comfort and functionality. Our plans include floor plans, elevations, sections, electrical plans, and door and window plans. Start planning your future today!
Product features
Product features
Materials and care
Materials and care
Merchandising tips
Merchandising tips
Share
