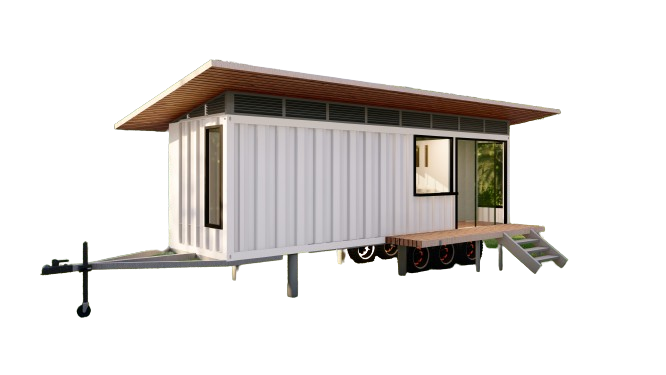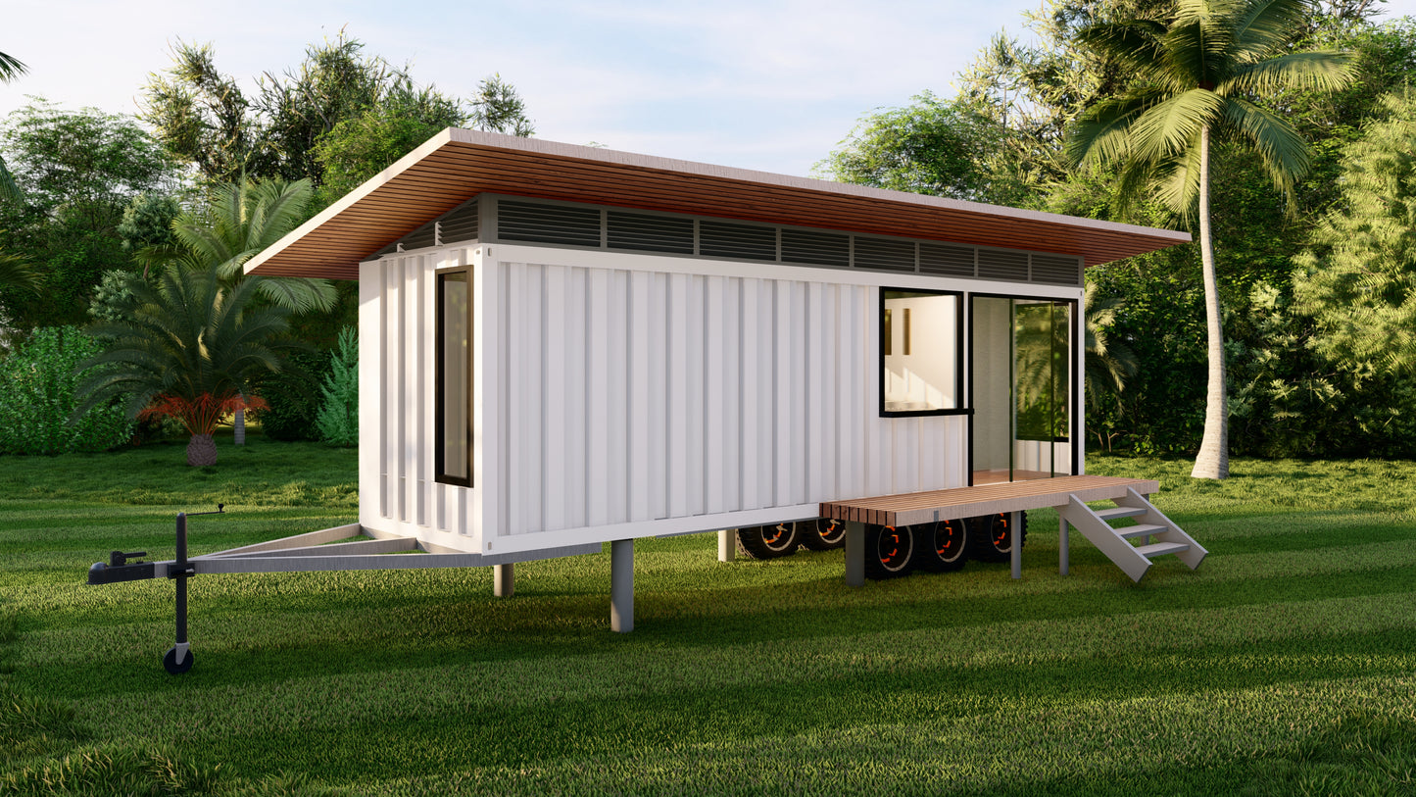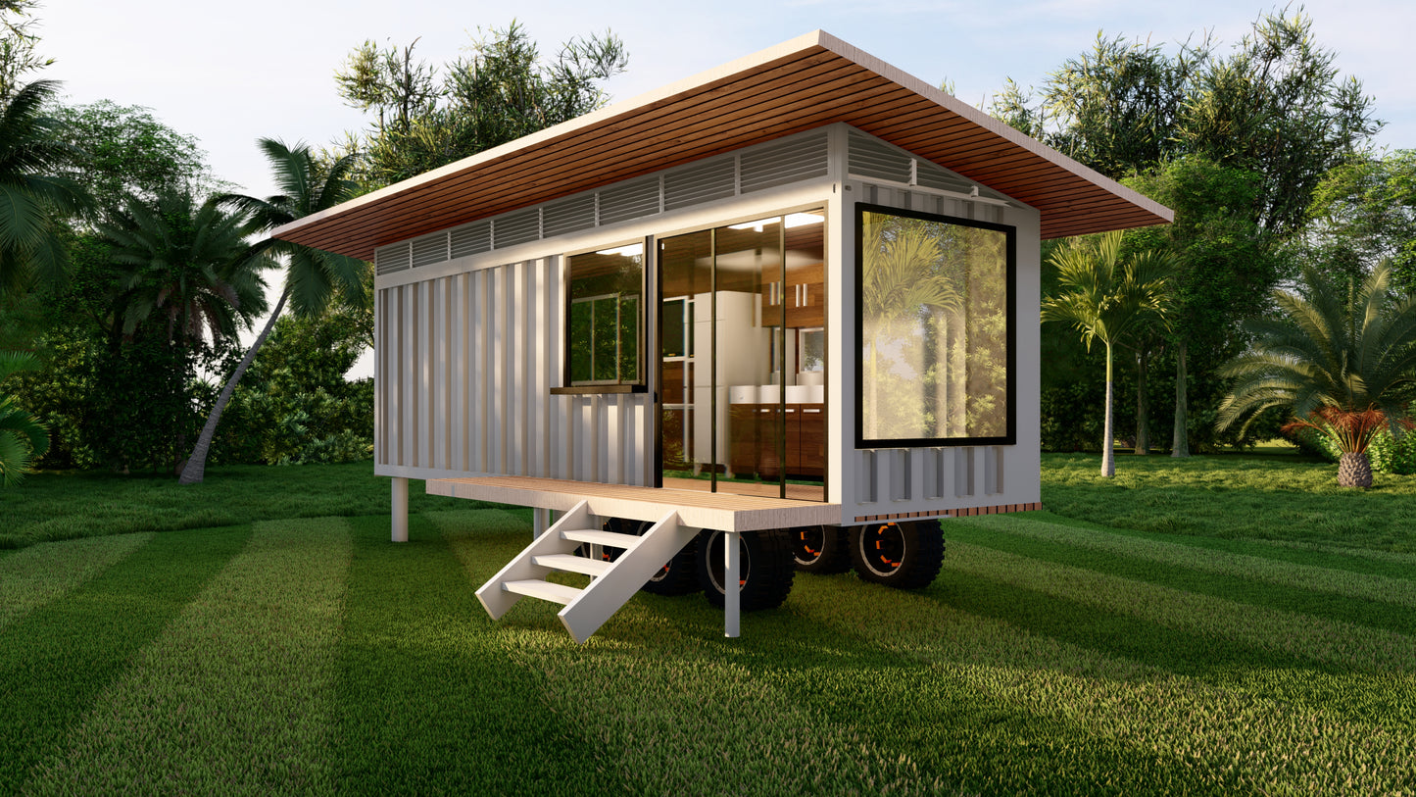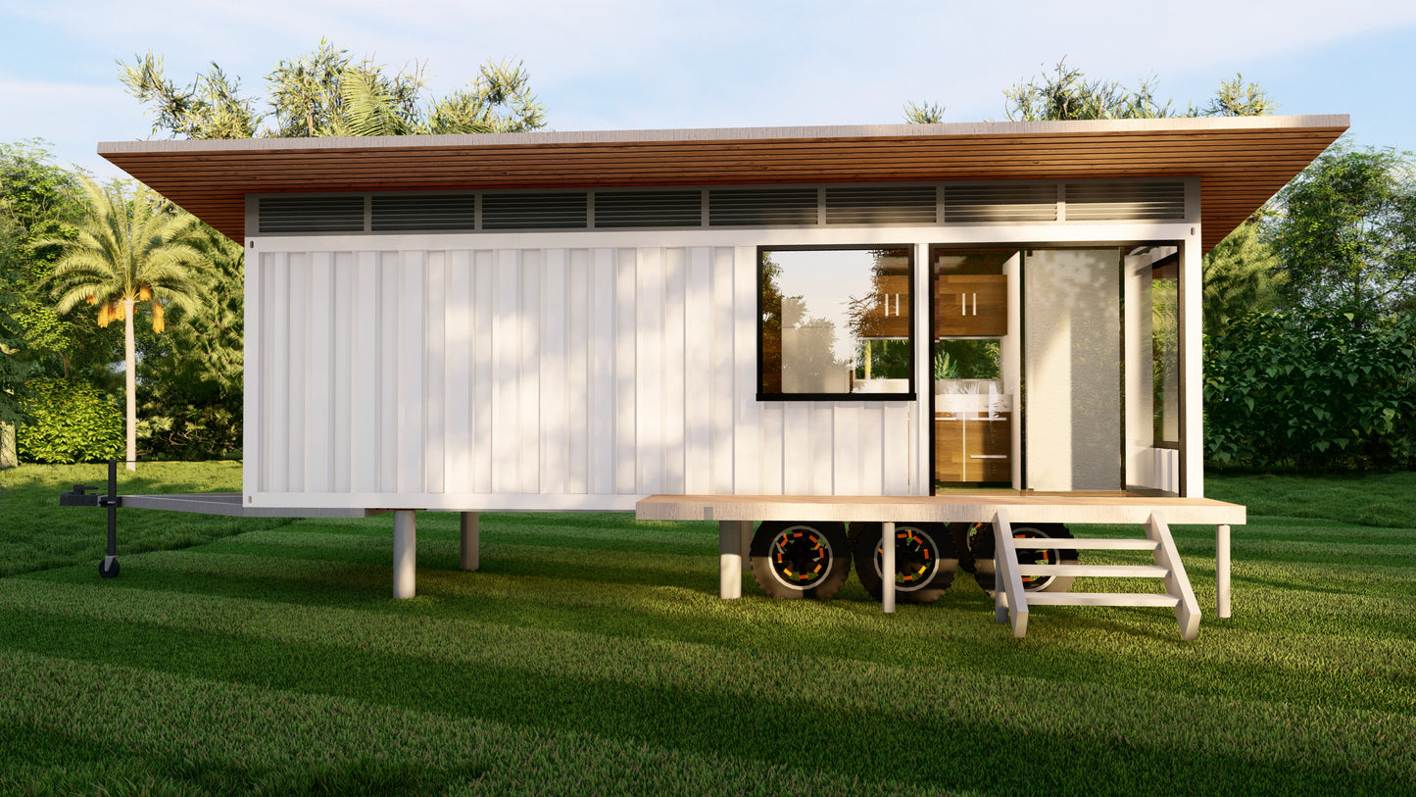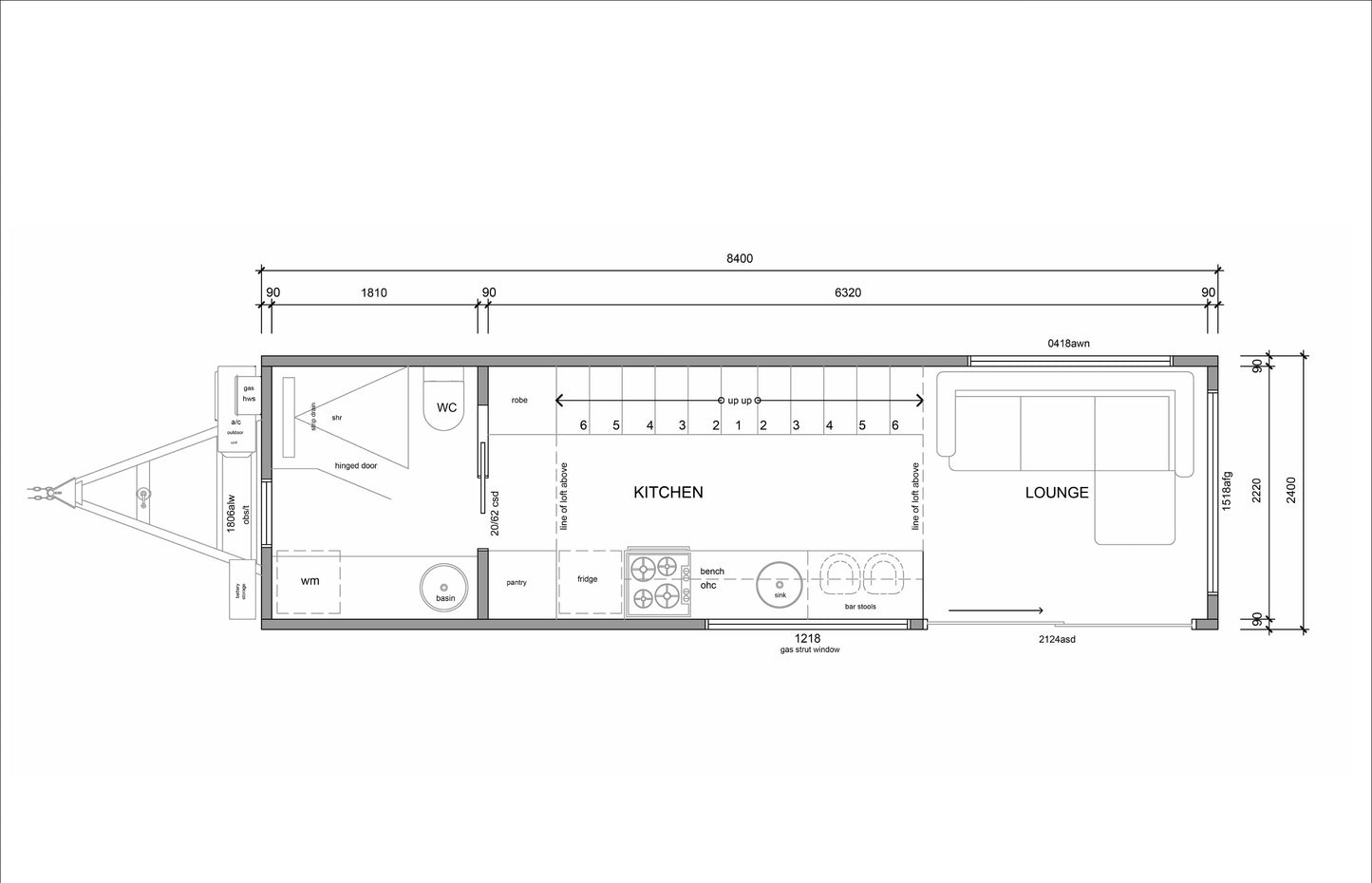1
/
of
6
Tiny Mobile Home Design Plans - 217 SqFt with Loft Bedrooms & Amenities
Tiny Mobile Home Design Plans - 217 SqFt with Loft Bedrooms & Amenities
Regular price
$14.00 CAD
Regular price
Sale price
$14.00 CAD
Unit price
/
per
- Compact Living: 217 sq ft mobile home design ideal for tiny living.
- Smart Layout: Features a kitchen, washroom with shower, and lounge area.
- Loft Bedrooms: Two separate loft mezzanines each with queen-size beds.
-
Simple Design Plans: Includes floor plans, elevations, and sections.
Unlock the potential of tiny living with these crafted design plans for a 217 sq ft mobile home. Perfect for anyone looking to downsize or create a cozy getaway, these plans offer a thoughtful layout that includes a kitchen, a washroom with a shower, and a lounge area, all designed for maximum efficiency and comfort. The highlight of this design is the two separate loft mezzanines, each featuring a queen-size bed. Whether you're a DIY enthusiast or planning to hire a builder, these design plans include floor plans, elevations, and sections, making the concept easy to visualize. Embrace minimalist living with this stylish and functional mobile home design!
Product features
Product features
Materials and care
Materials and care
Merchandising tips
Merchandising tips
Share
