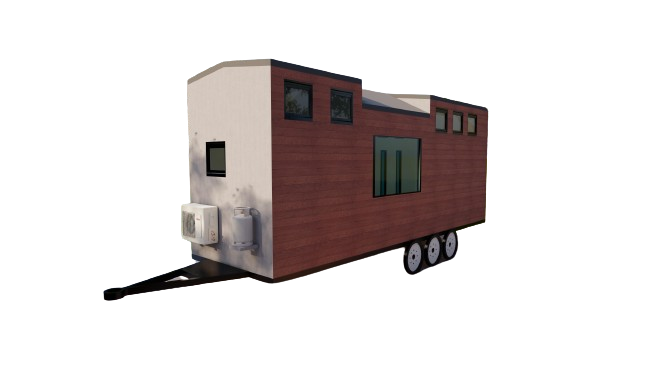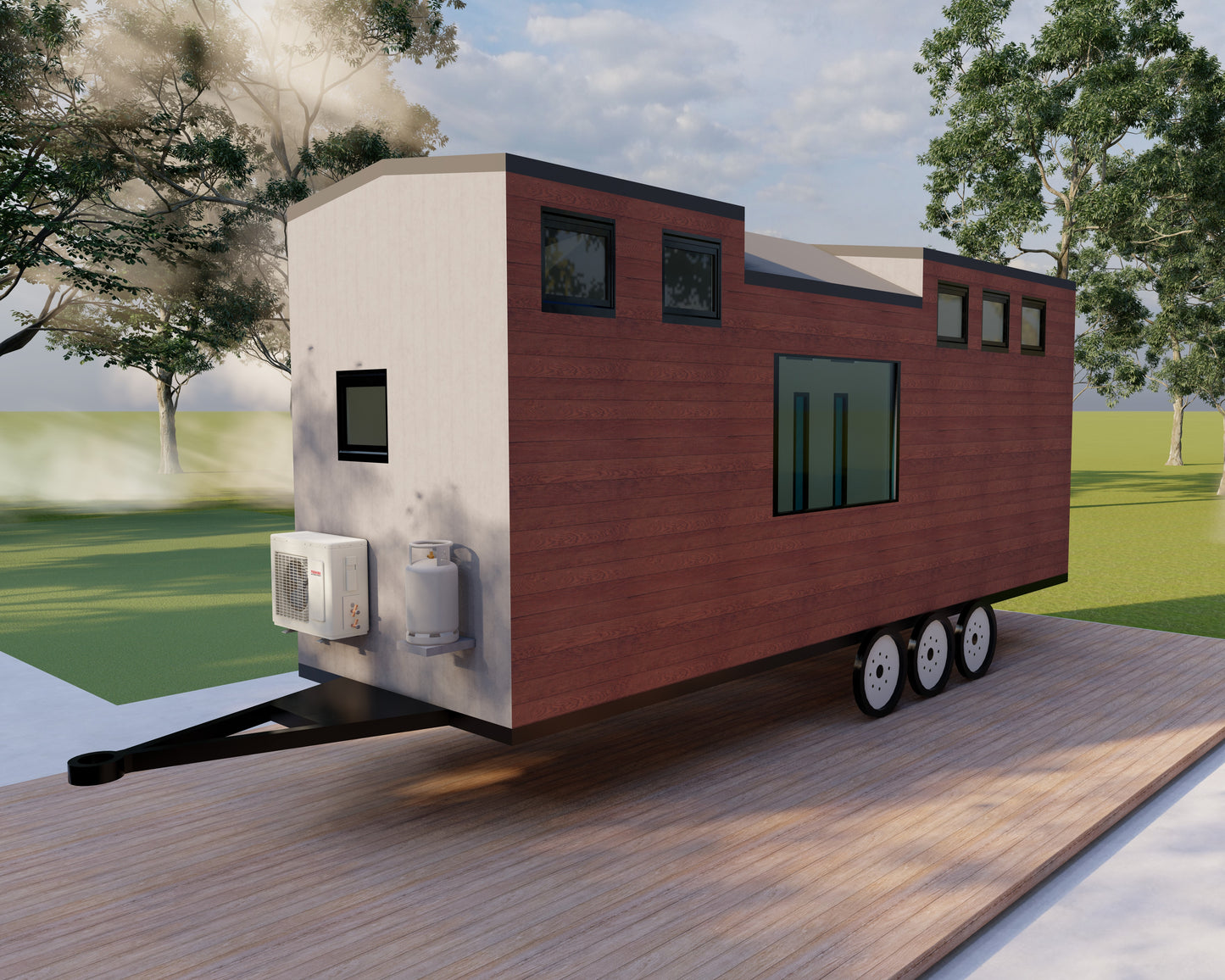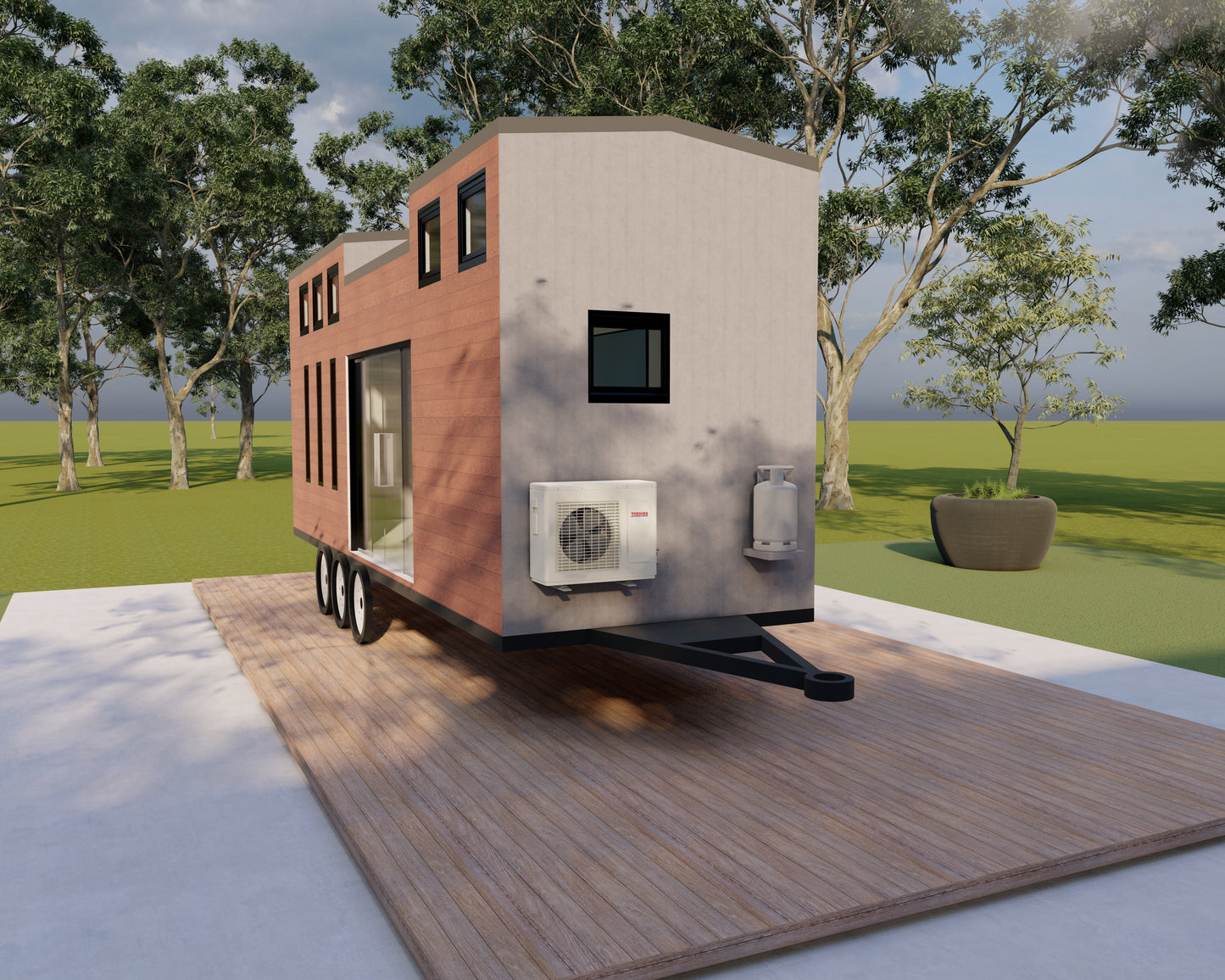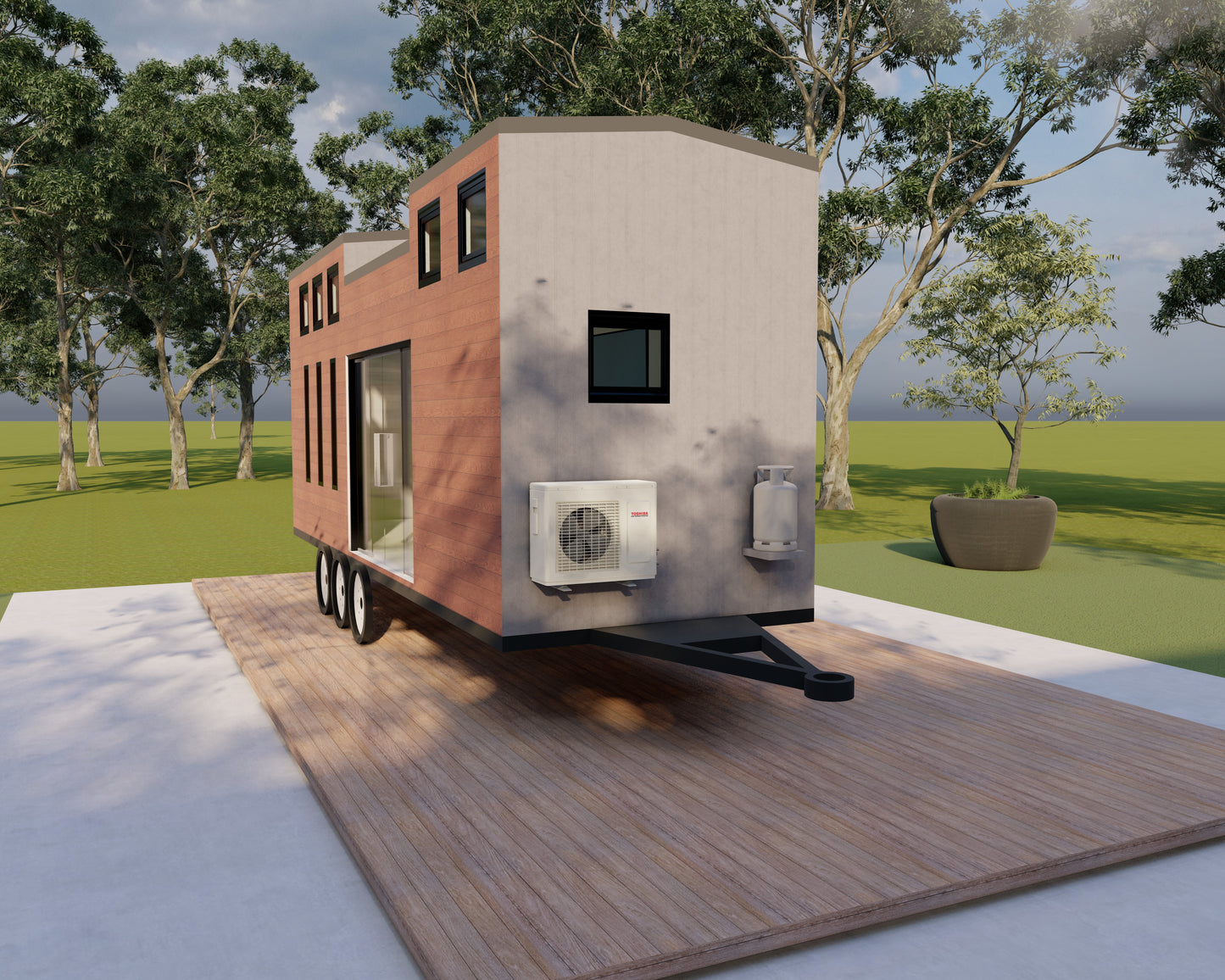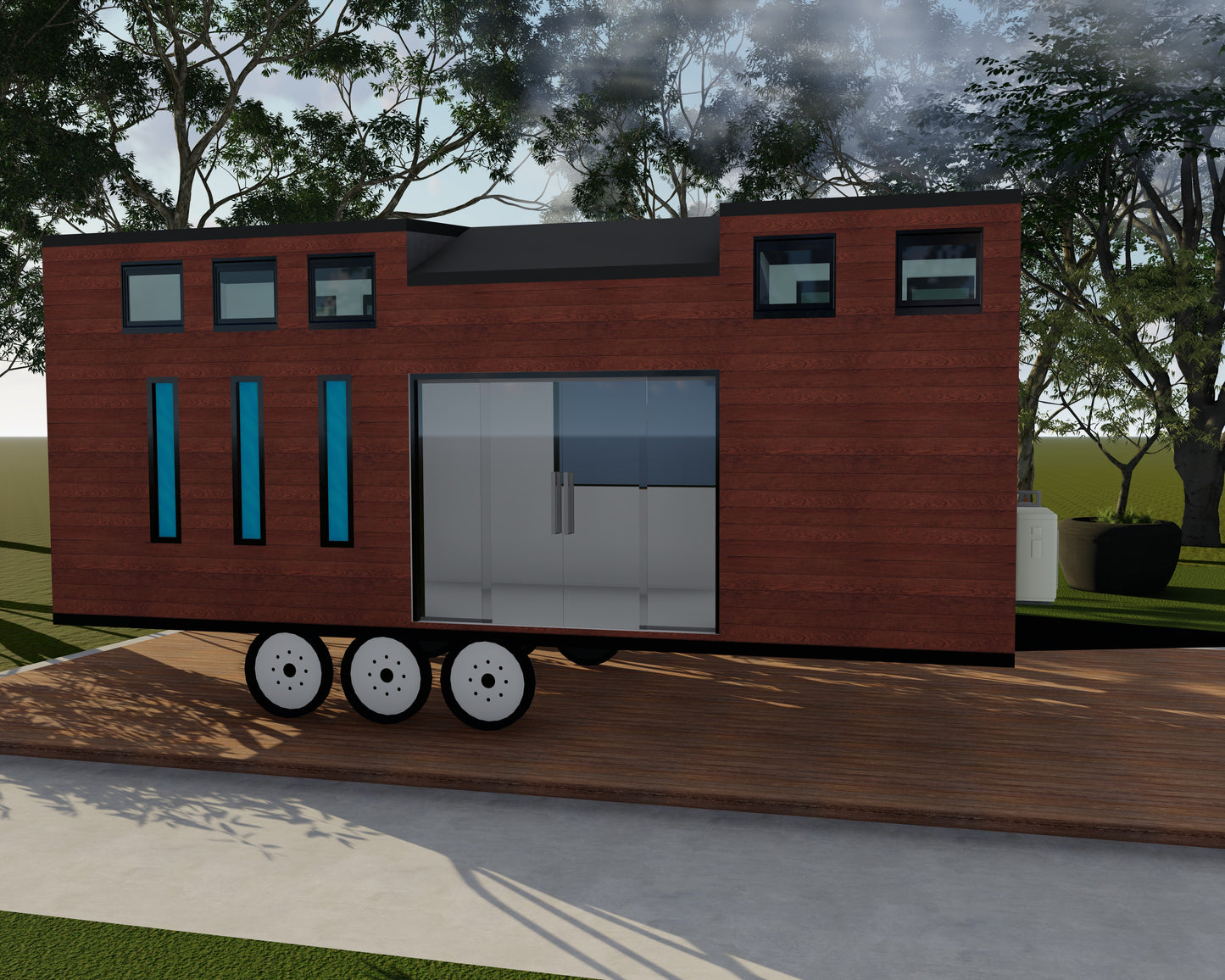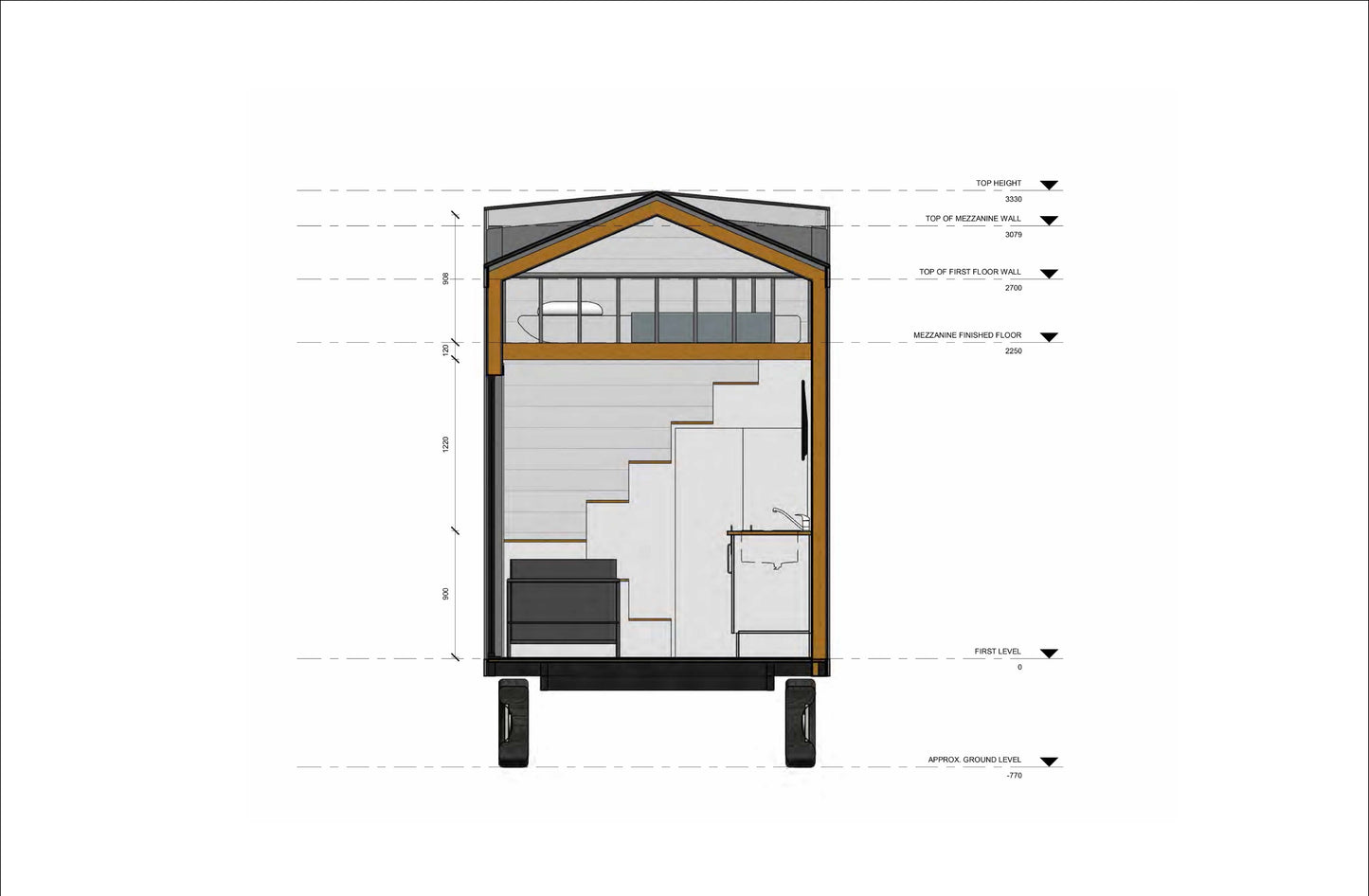1
/
of
7
Tiny Mobile Home Building Plans - 26'x8' with 207sqft Living Space Plus Mezzanine
Tiny Mobile Home Building Plans - 26'x8' with 207sqft Living Space Plus Mezzanine
Regular price
$21.00 CAD
Regular price
Sale price
$21.00 CAD
Unit price
/
per
- Design Plans for a compact 26'x8' tiny mobile home
- Main floor area of 207sqft featuring washroom with shower, kitchen, TV area, and mezzanine with bed
- Additional loft and storage space for added functionality
- Includes 3D isometric views, floor plan, mezzanine plan, roof plan, elevations, and sections
- Complete with window schedule, door schedule, and trailer plan
Create your ideal mobile living space with our comprehensive plans for a compact tiny home! Measuring 26 feet by 8 feet, this design offers a main floor area of 207 square feet, featuring a well-appointed washroom with shower, functional kitchen, cozy TV area, and a versatile mezzanine with a comfortable bed. Additionally, enjoy extra storage space in the loft area. Our plans include detailed 3D isometric views, floor plans, mezzanine plans, roof plans, elevations, and sections. With added convenience, we provide window and door schedules, along with a trailer plan for seamless mobility. Ideal for DIY enthusiasts or contractors seeking a compact living solution. Start planning your dream home today!
Product features
Product features
Materials and care
Materials and care
Merchandising tips
Merchandising tips
Share
