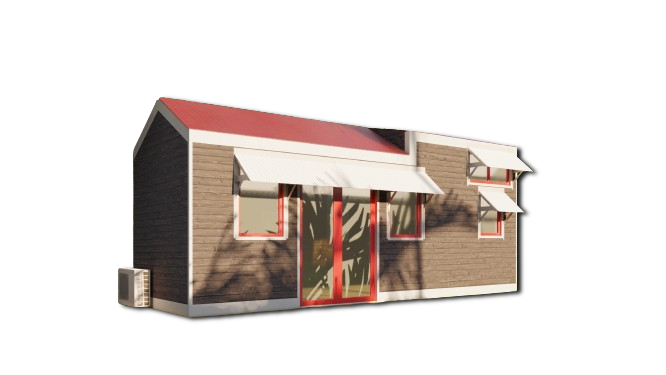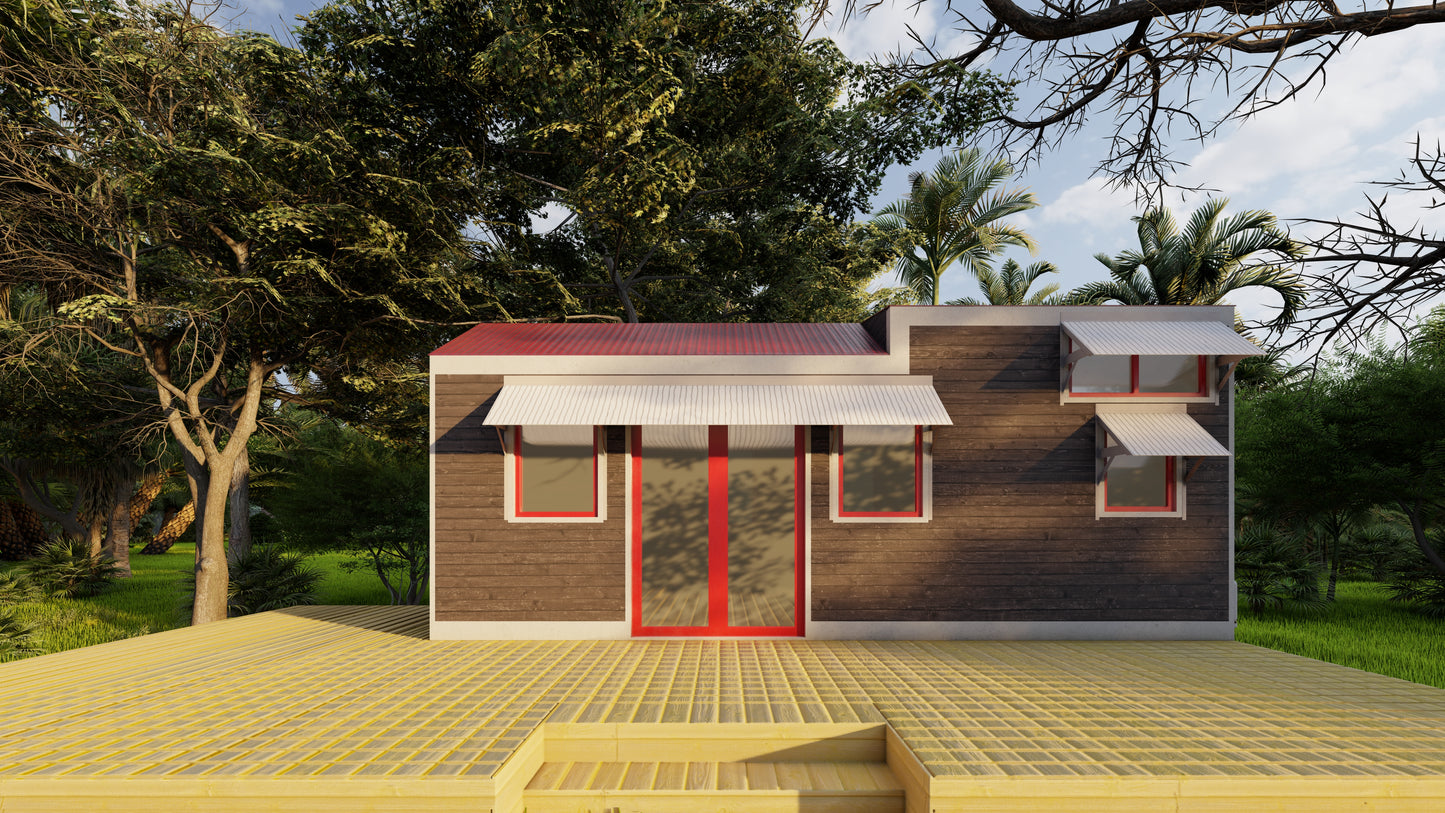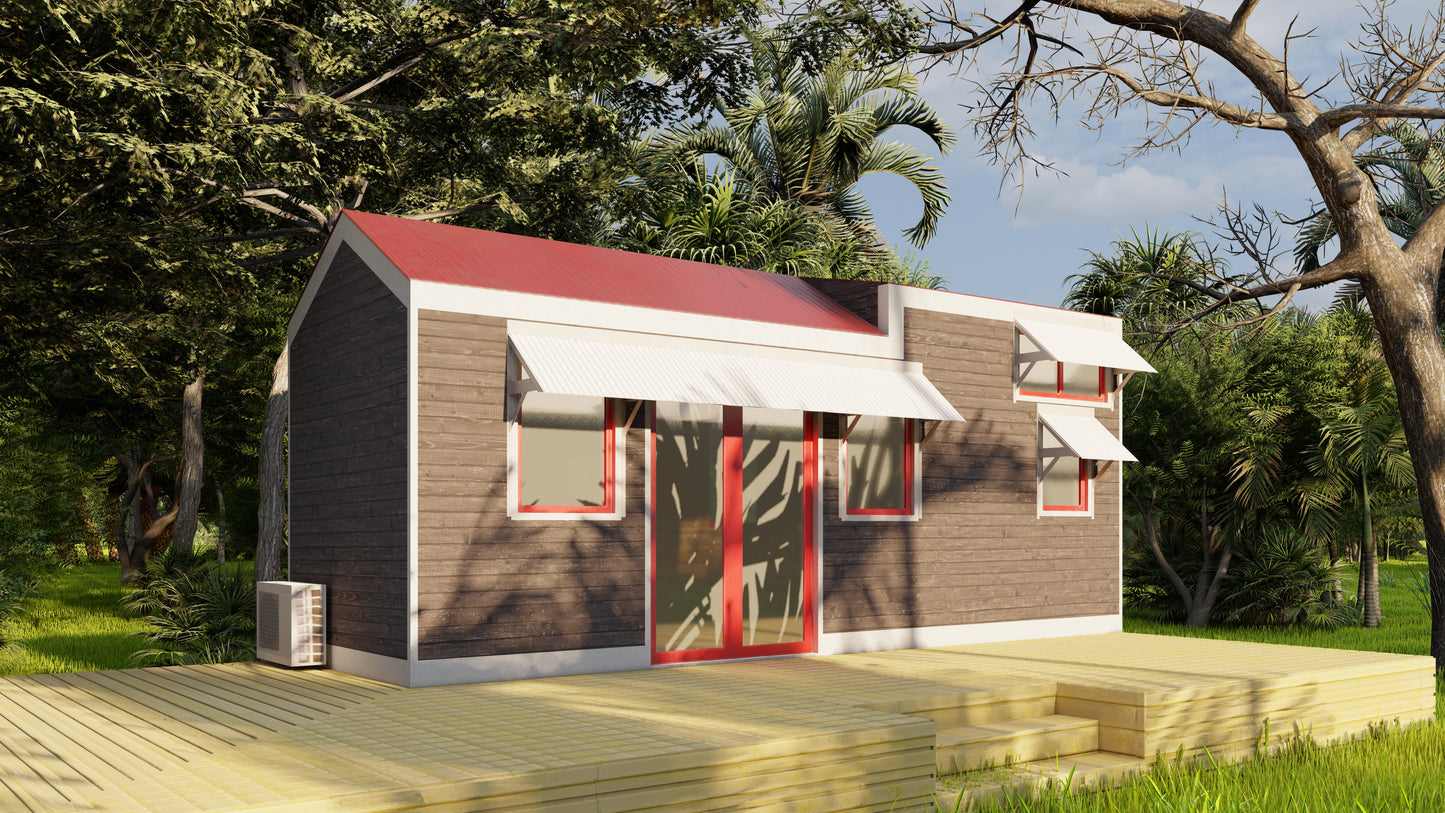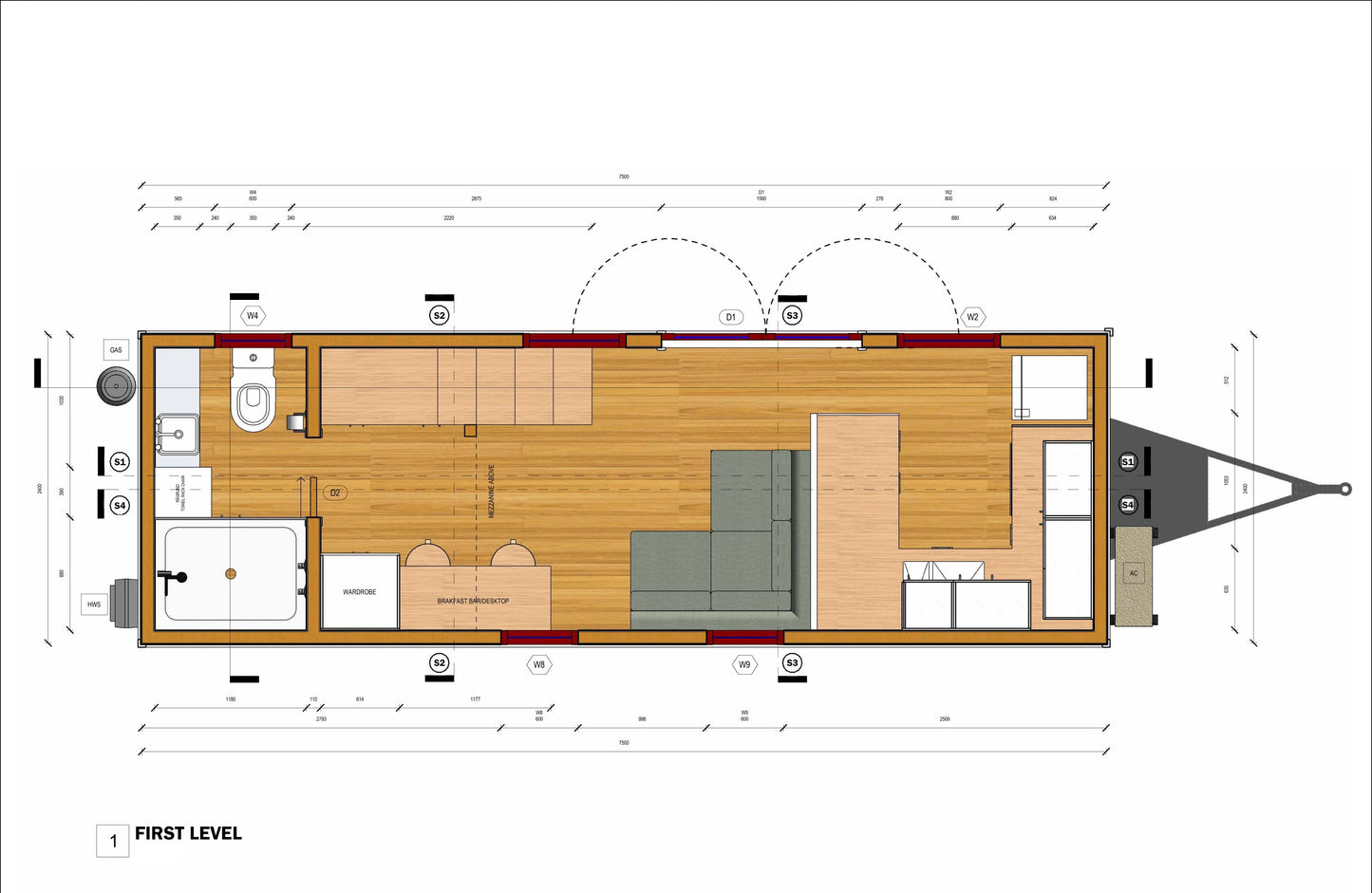1
/
of
5
Mobile Home Design Plans - 24.5'x8' with Loft Mezzanine, 196 sqft, Interior & Exterior Plans
Mobile Home Design Plans - 24.5'x8' with Loft Mezzanine, 196 sqft, Interior & Exterior Plans
Regular price
$21.00 CAD
Regular price
Sale price
$21.00 CAD
Unit price
/
per
- Tiny Home Plans: 24.5'x8' with 196 sqft floor area plus loft mezzanine
- Functional Layout: Kitchen, lounge, storage, washroom with shower, desk, and loft bed
- Documentation: Includes 3D interior views, floor plans, roof plans, and elevations
-
Guidance: Window/door schedules, section views, electrical plans, trailer plans
Envision your tiny home with these plans for a 24.5'x8' mobile home with a 196 sqft floor area. The design includes a versatile loft mezzanine, kitchen, lounge area, ample storage, washroom with shower, desk space, and a comfortable loft bed. This comprehensive package features 3D interior views, floor plans, elevations, window and door schedules, sections, electrical plans, and trailer design. Ideal for creating a stylish, compact living space on wheels or as a stationary home, these plans ensure efficient use of space and functionality.
Product features
Product features
Materials and care
Materials and care
Merchandising tips
Merchandising tips
Share









