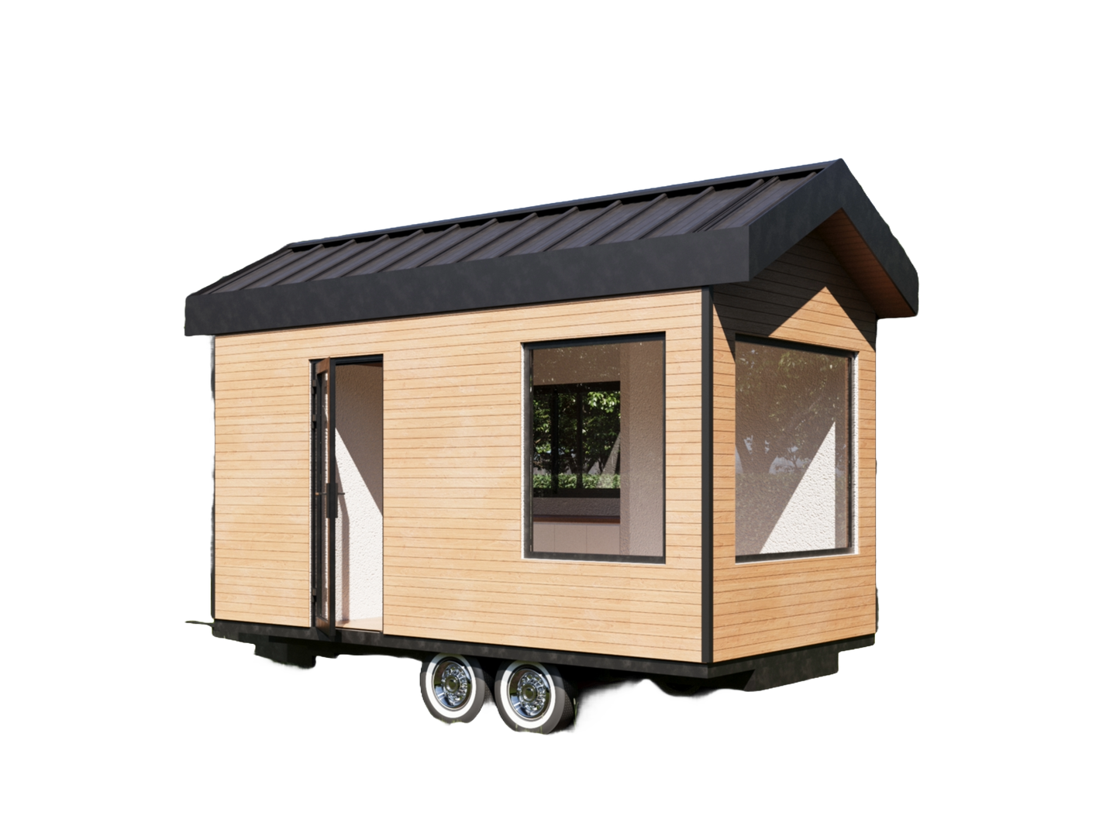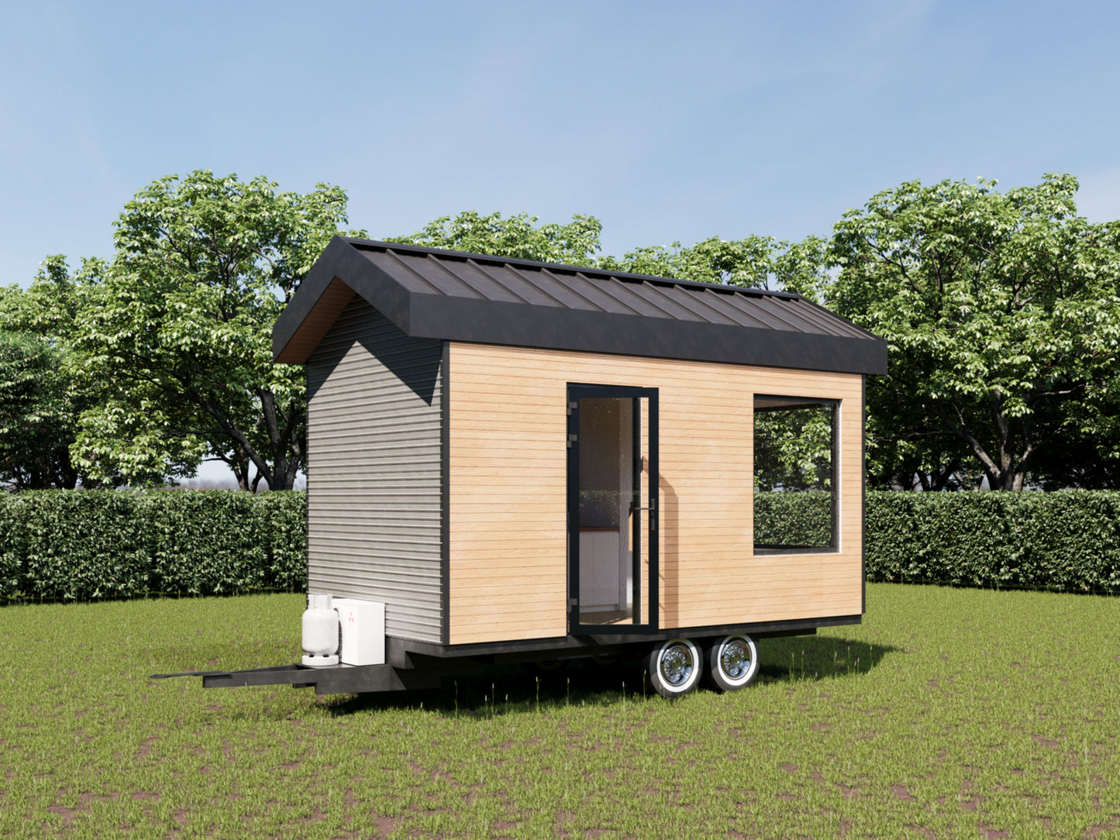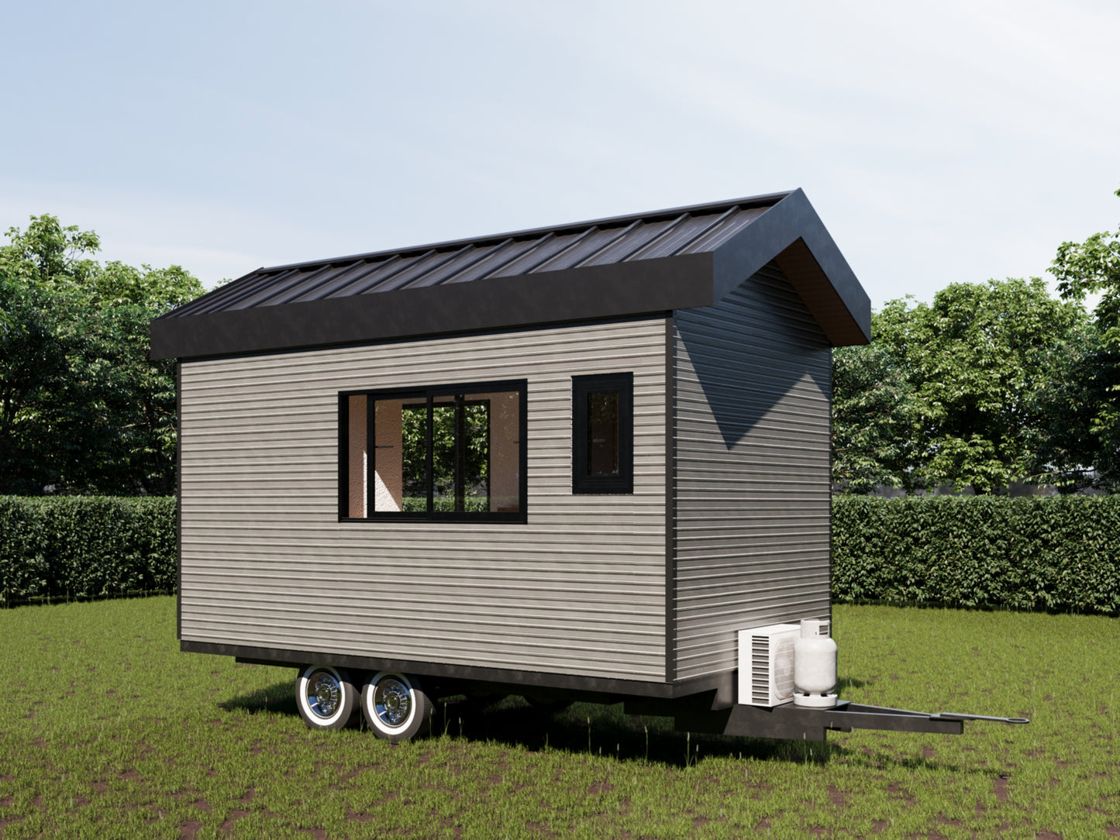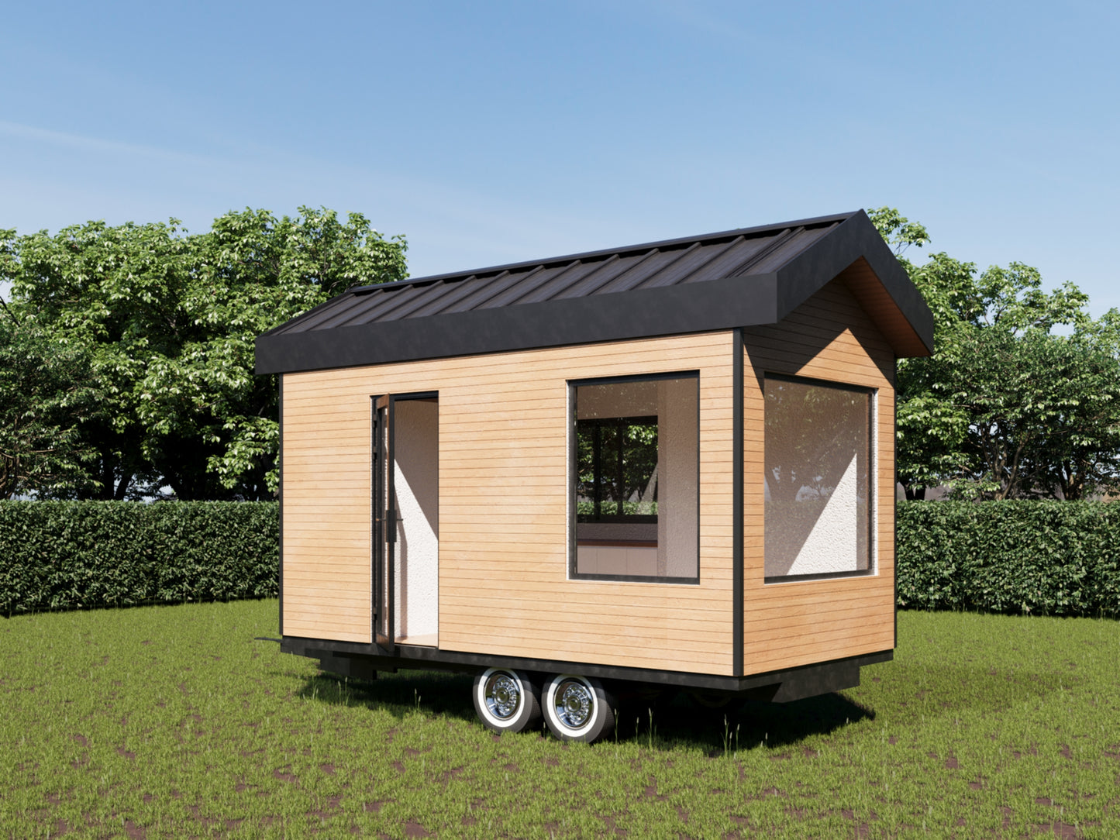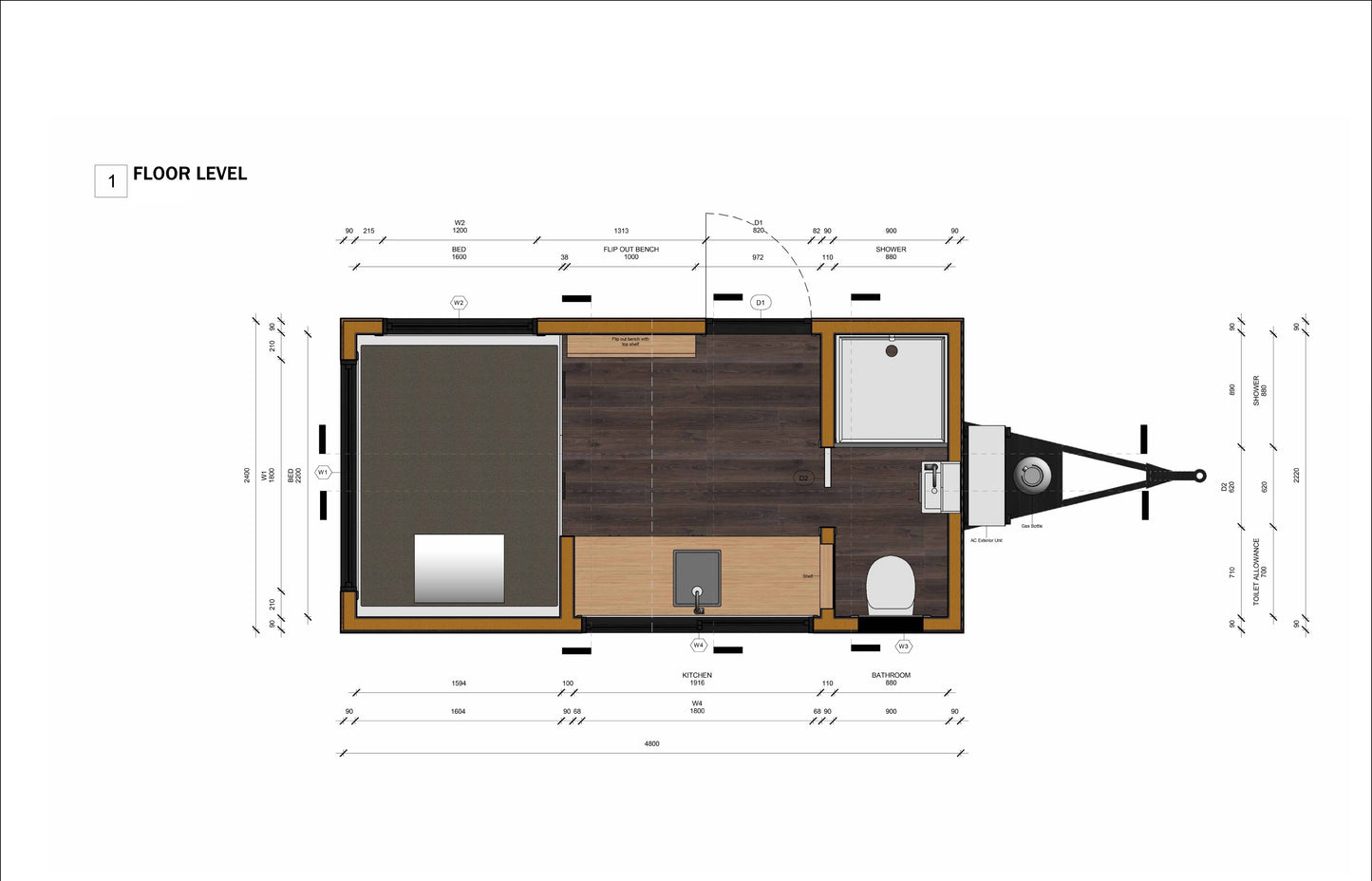1
/
of
6
Tiny Home Plans on Wheels 115sqft - Mobile Living Design with 3D Visuals, Floor Plan Includes Bed, Kitchen, and Washroom
Tiny Home Plans on Wheels 115sqft - Mobile Living Design with 3D Visuals, Floor Plan Includes Bed, Kitchen, and Washroom
Regular price
$14.00 CAD
Regular price
Sale price
$14.00 CAD
Unit price
/
per
- Compact Design: 115 sqft layout optimized for efficiency and comfort
- Essential Features: Includes bed, kitchen, and washroom with shower
- Comprehensive Plans: 3D visualizations, floor plan, roof plan, and elevations
- Planing Made Easy: Door and window schedule, sections, and trailer plan included
-
Ideal for Tiny Living: Perfect for those seeking a minimalist lifestyle or mobile dwelling
Envision your dreams of tiny living into with our expertly crafted plans for a 115 sqft mobile home on wheels! This innovative design maximizes space while providing all the essentials for comfortable living. The layout features a cozy bed, a functional kitchen, and a washroom complete with a shower. Our comprehensive plans will help you envision your tiny home, featuring 3D visualizations, detailed floor plans, roof plans, and elevations. You'll also receive a door and window schedule, sectional views, and a trailer plan. Whether you're looking for a weekend getaway, a permanent residence, or an eco-friendly lifestyle, these plans are the perfect starting point for your tiny home adventure!
Product features
Product features
Materials and care
Materials and care
Merchandising tips
Merchandising tips
Share
