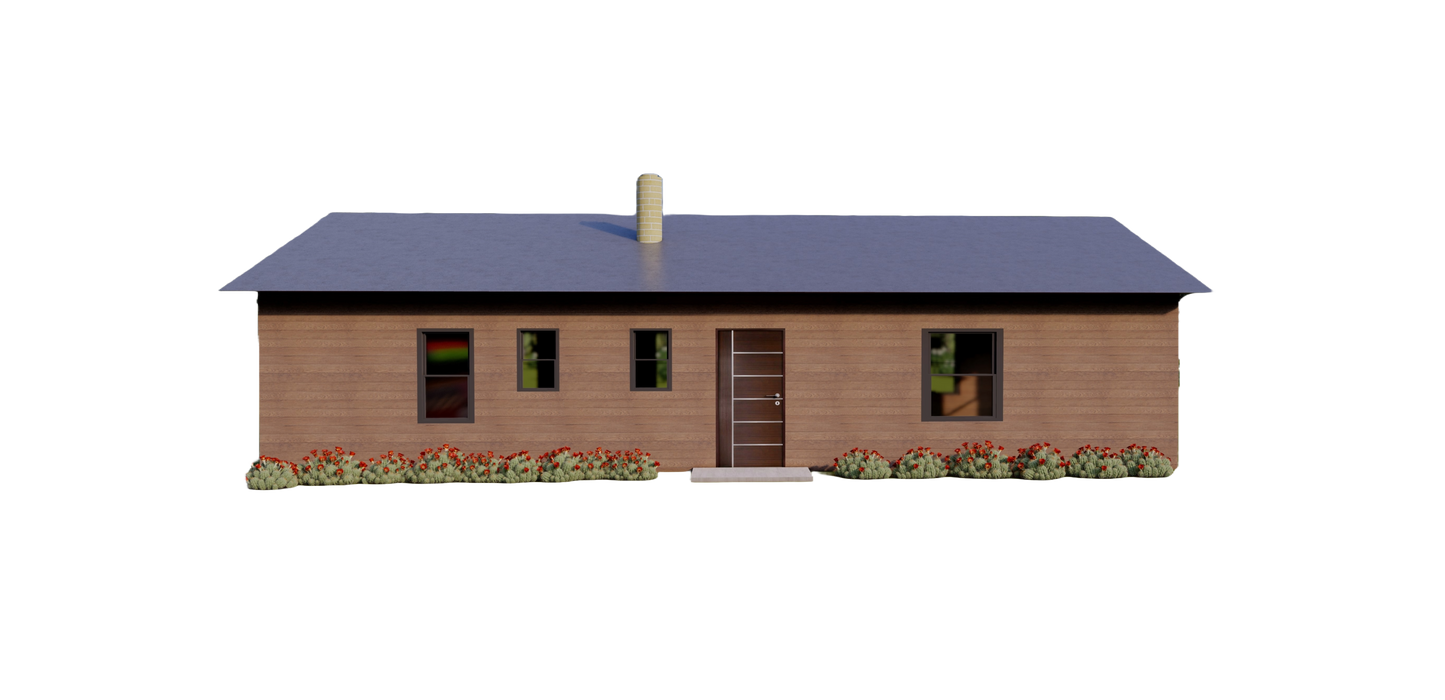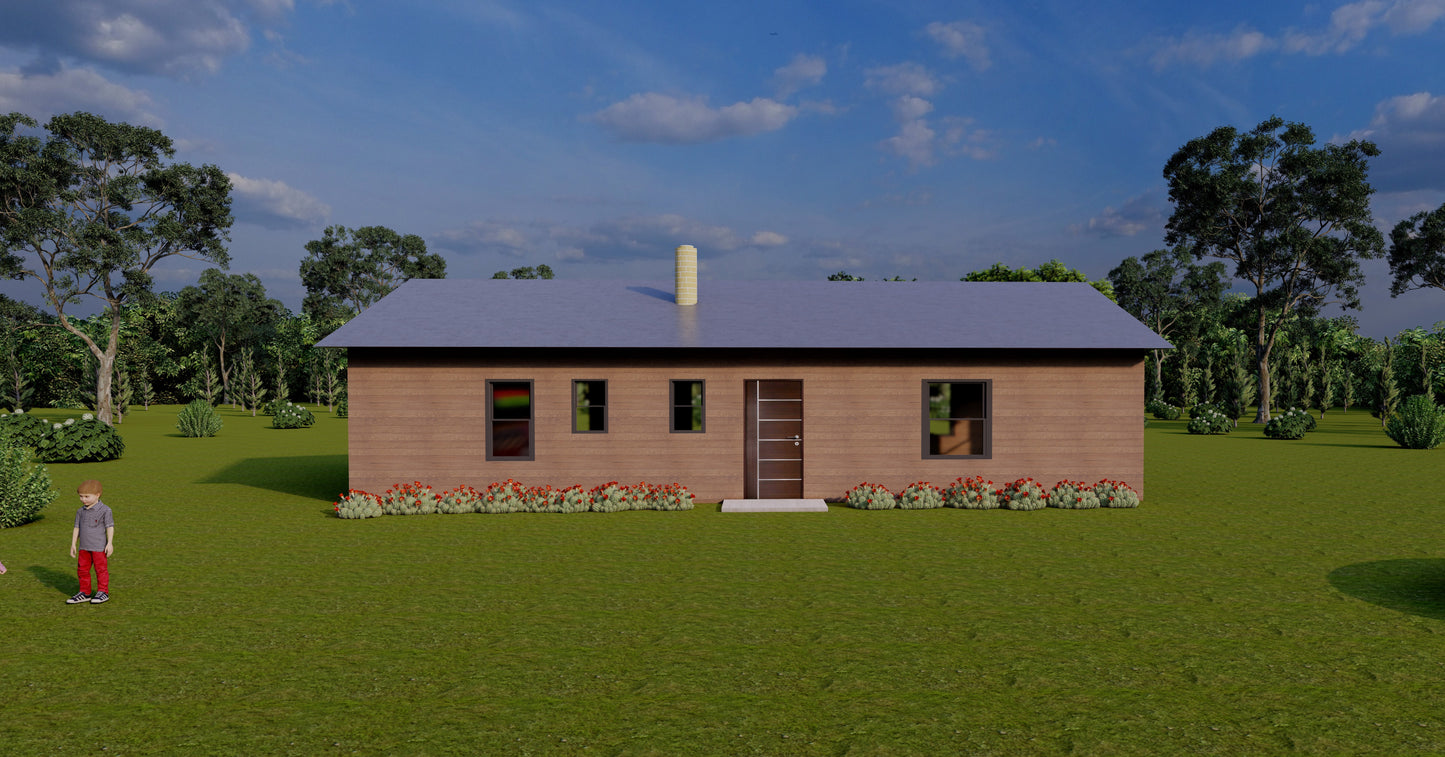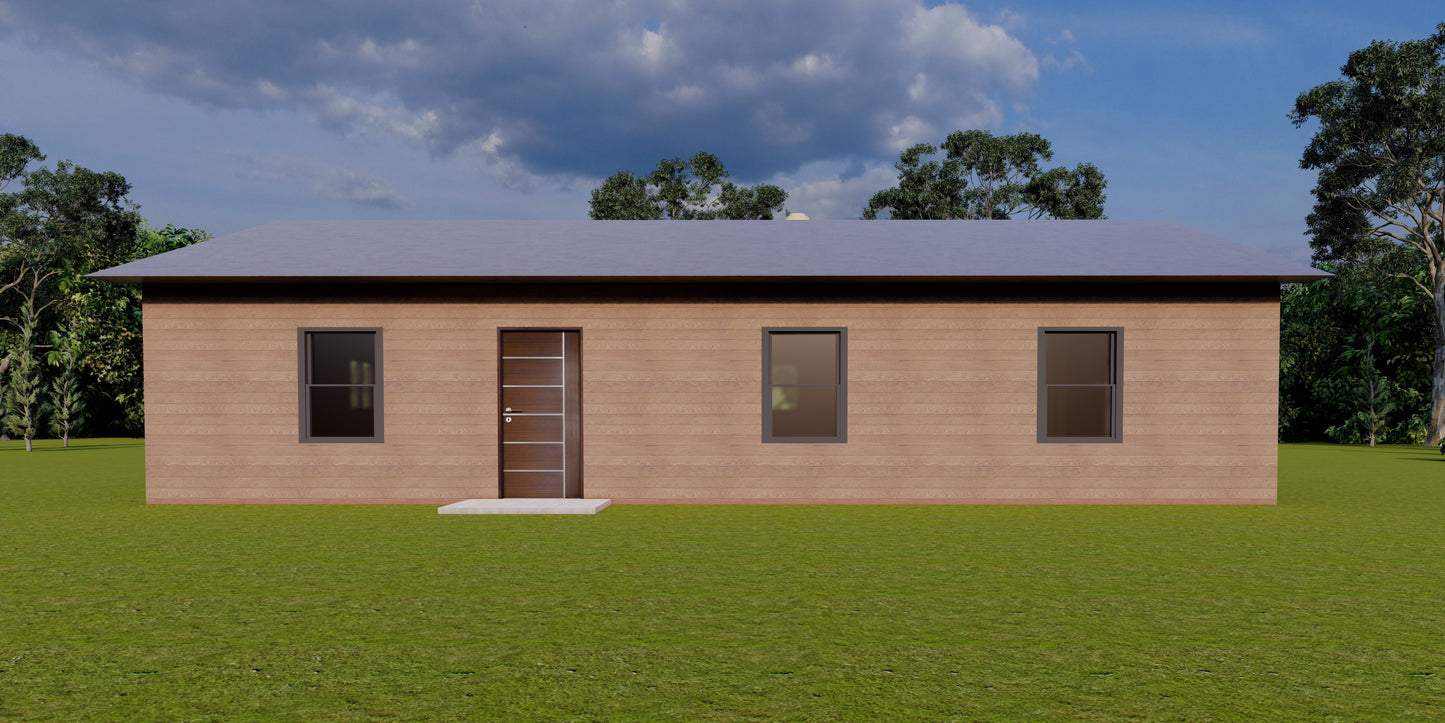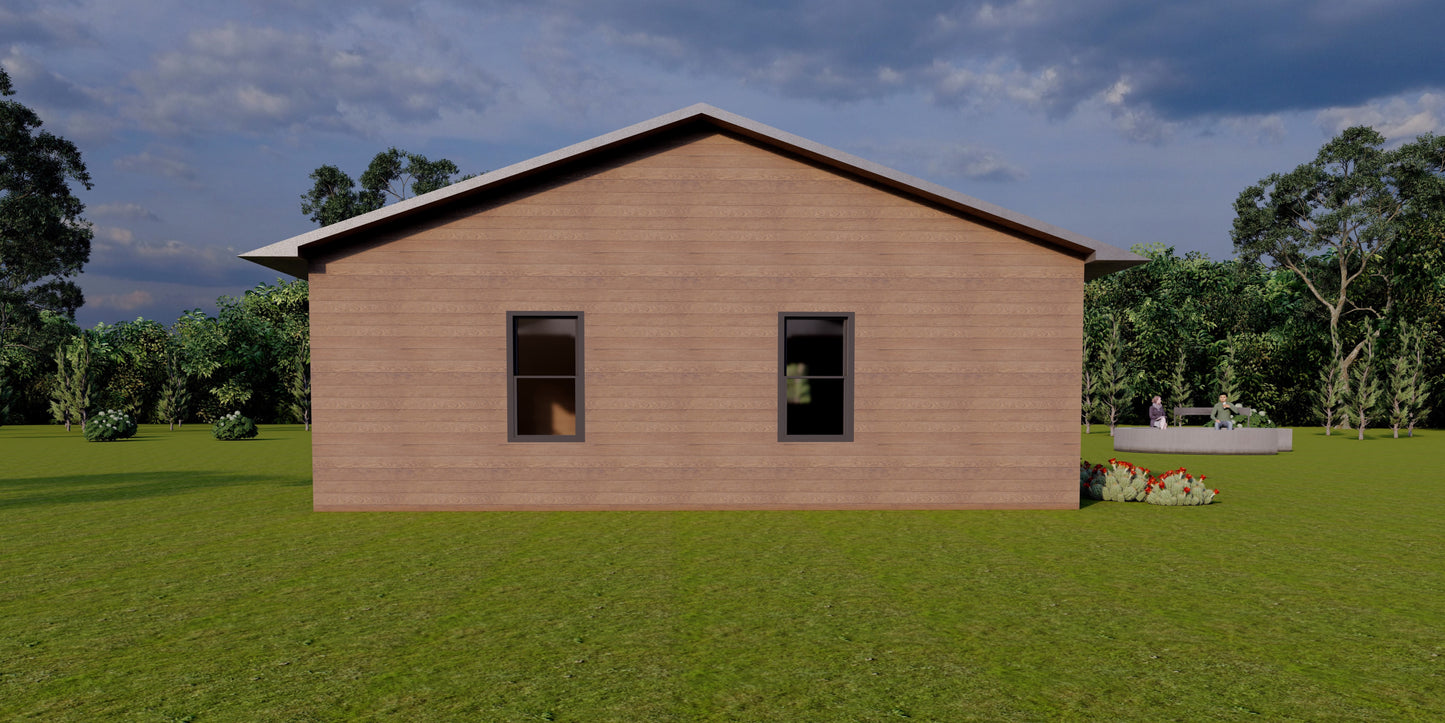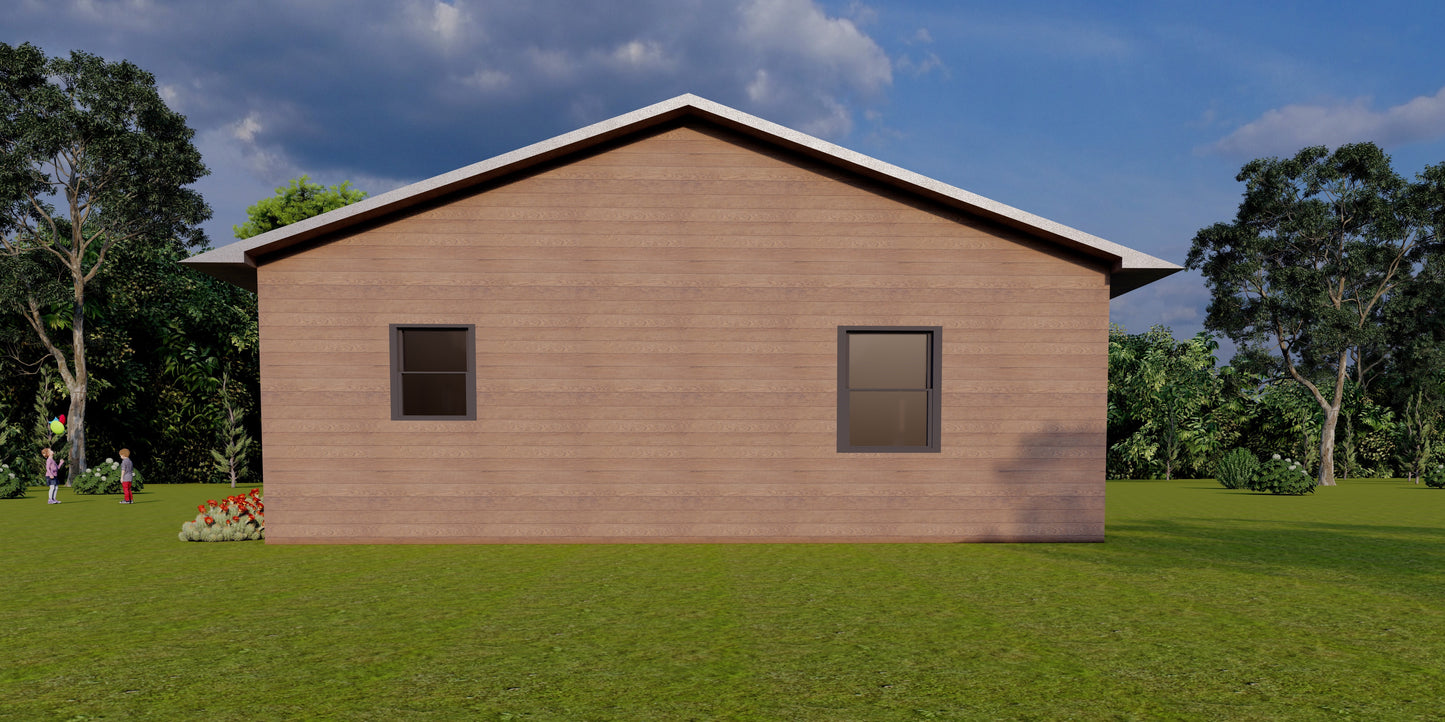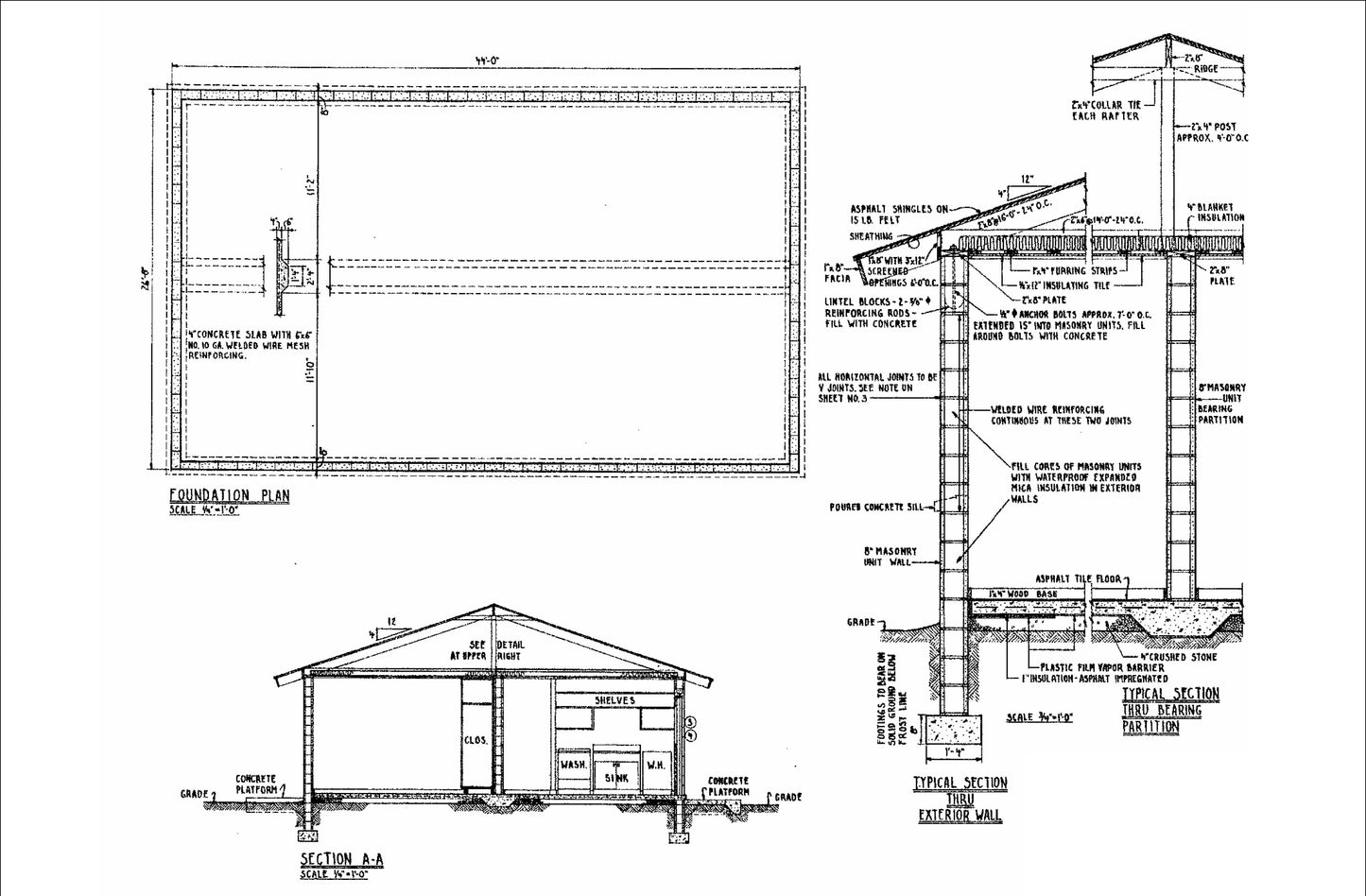1
/
of
7
Tiny Home Plans: 3 Bedroom Single Story 26x44 Feet 1144 SqFt Blueprints - Floor Plan Foundation Electrical Layout Elevations
Tiny Home Plans: 3 Bedroom Single Story 26x44 Feet 1144 SqFt Blueprints - Floor Plan Foundation Electrical Layout Elevations
Regular price
$21.00 CAD
Regular price
Sale price
$21.00 CAD
Unit price
/
per
- Blueprint Package: Includes floor plan, foundation plan, wall sections, and simple electrical layout, and door and window schedule.
- Efficient Layout: 3 bedrooms in a single-story home, 26x44 feet (1144 sq ft).
-
Visual Aids: Elevations and kitchen elevations for detailed design.
Envision your living space with our comprehensive Tiny Home plans, designed for efficiency and comfort. This blueprint package features a 3-bedroom, single-story home measuring 26x44 feet (1144 sq ft), ideal for those who value space and functionality. Included are an optimized floor plan with designated areas for a washroom, kitchen, and living room; essential foundation; vertical cross-sections; electrical layout, window, and door schedules. You’ll also find comprehensive elevations and kitchen cabinet layout.
Product features
Product features
Materials and care
Materials and care
Merchandising tips
Merchandising tips
Share
