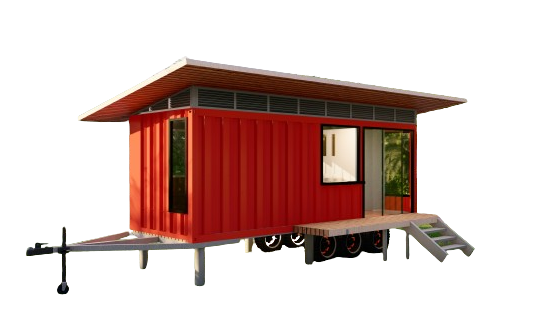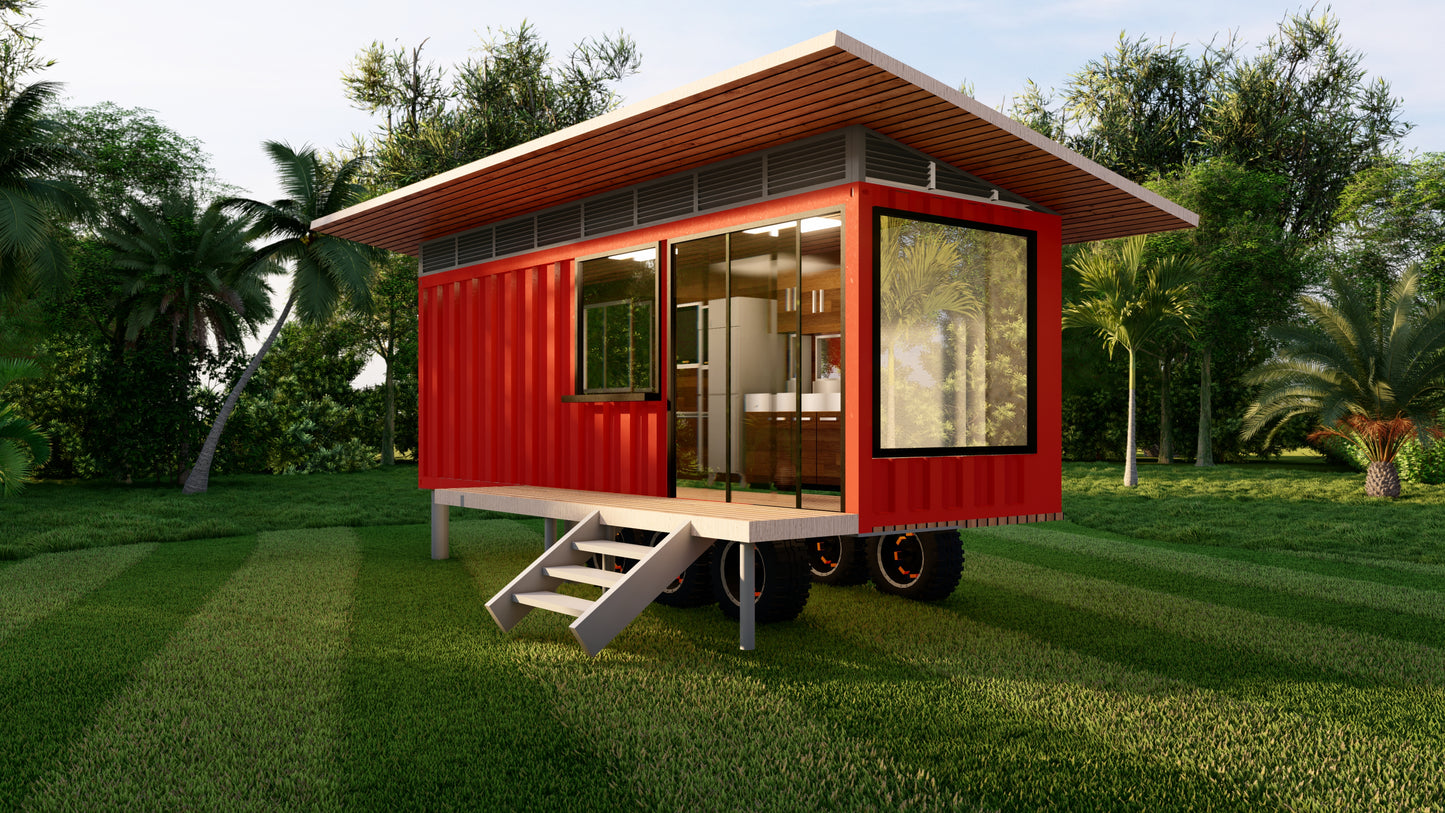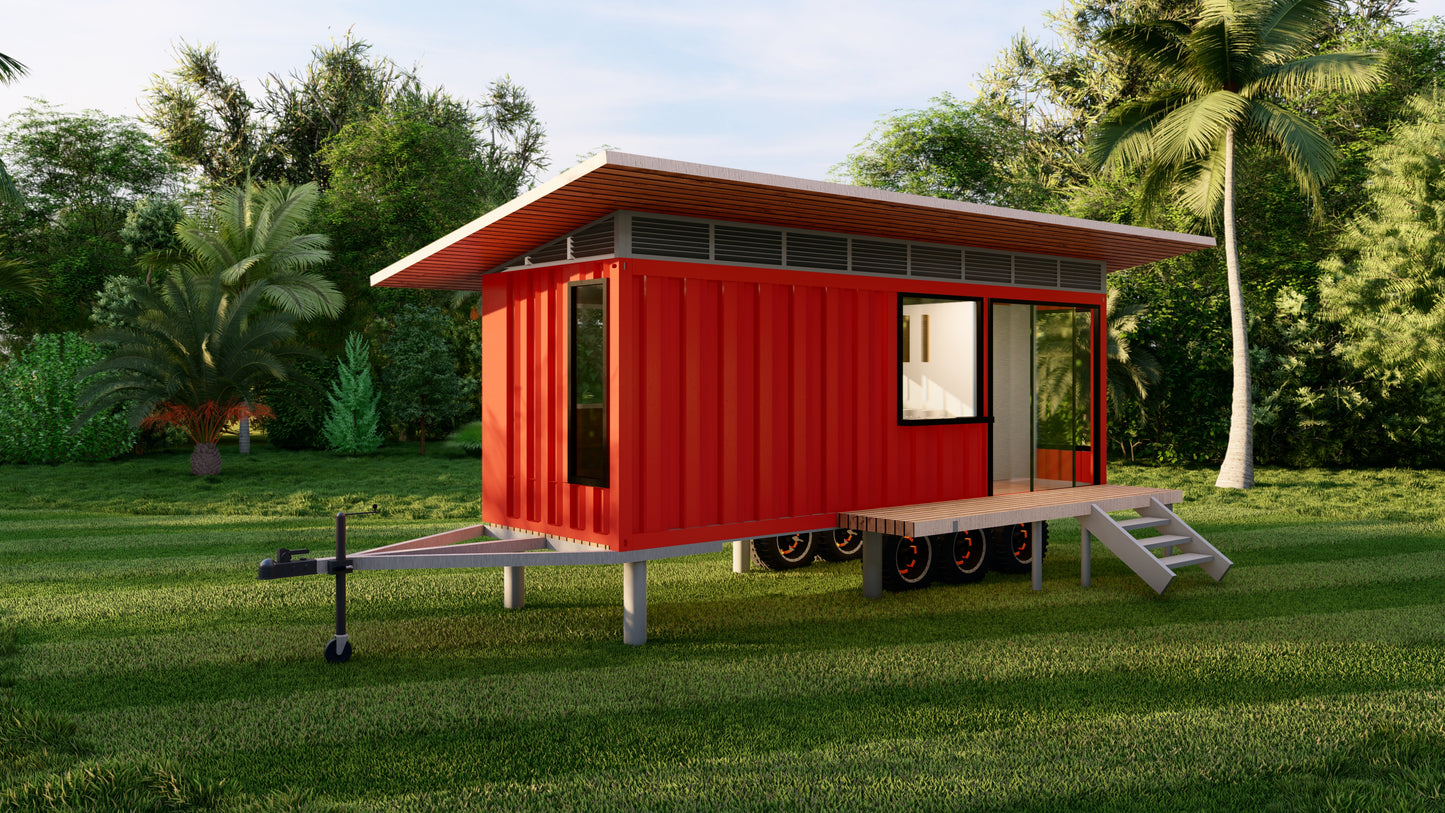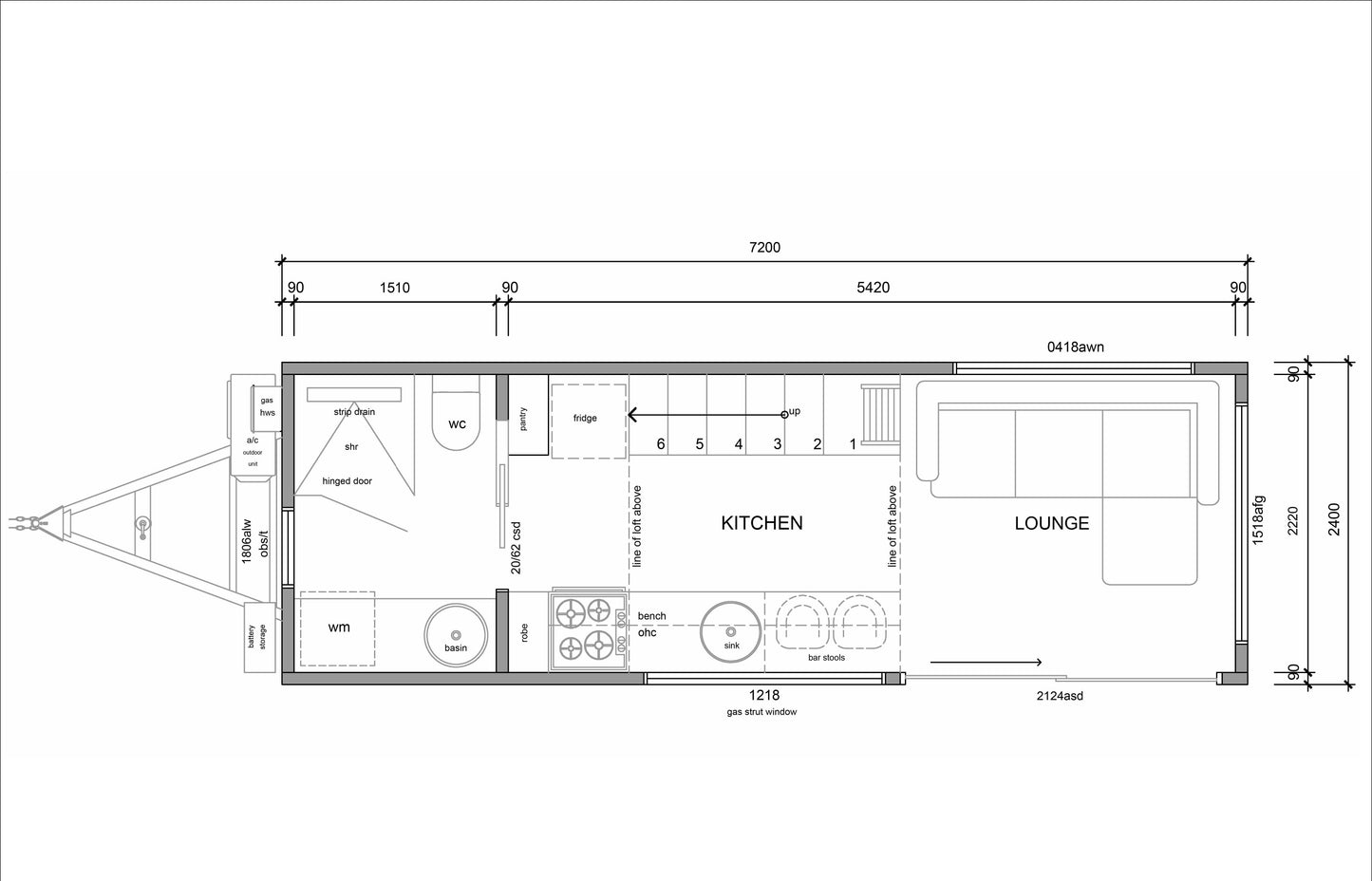1
/
of
5
Tiny Home on Wheels Design Plans - 186 SqFt with Loft Bedrooms & Amenities
Tiny Home on Wheels Design Plans - 186 SqFt with Loft Bedrooms & Amenities
Regular price
$14.00 CAD
Regular price
Sale price
$14.00 CAD
Unit price
/
per
- Compact Design: 186 sq ft tiny home on wheels for minimalist living.
- Functional Layout: Includes a lounge area, kitchen, and washroom with shower.
- Loft Bedrooms: Two open lofts each with space for a queen bed.
-
Conceptual Plans: Detailed floor plans, elevations, and sections included.
Envision your tiny living dreams with these comprehensive design plans for a 186 sq ft tiny home on wheels. Perfect for those seeking a compact yet functional lifestyle, this layout features a cozy lounge area, a fully equipped kitchen, and a washroom complete with a shower and washing machine space. The innovative design includes two open lofts, each accommodating a queen-size bed, providing ample sleeping space without sacrificing comfort. These conceptual plans come with floor plans, elevations, and sections, making it easy to visualize your tiny home vision. These plans are your first step toward creating a stylish, efficient living space on wheels.
Product features
Product features
Materials and care
Materials and care
Merchandising tips
Merchandising tips
Share









