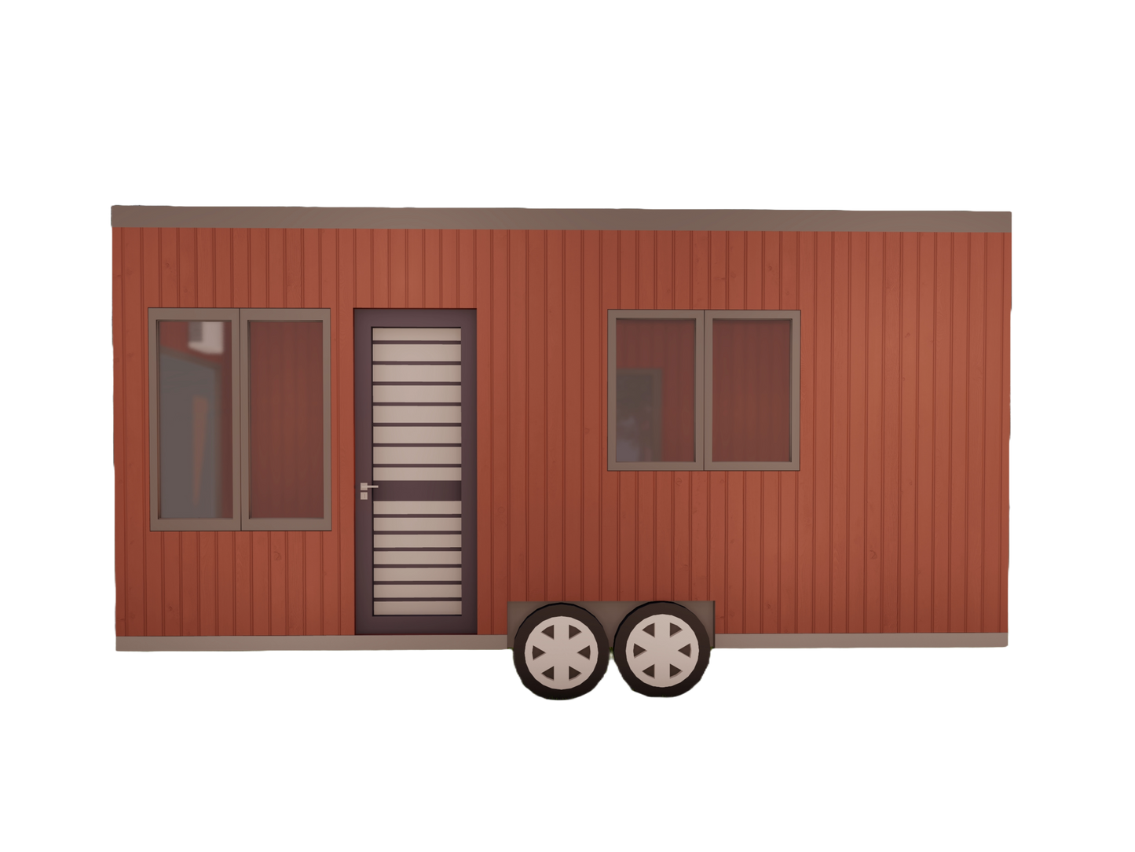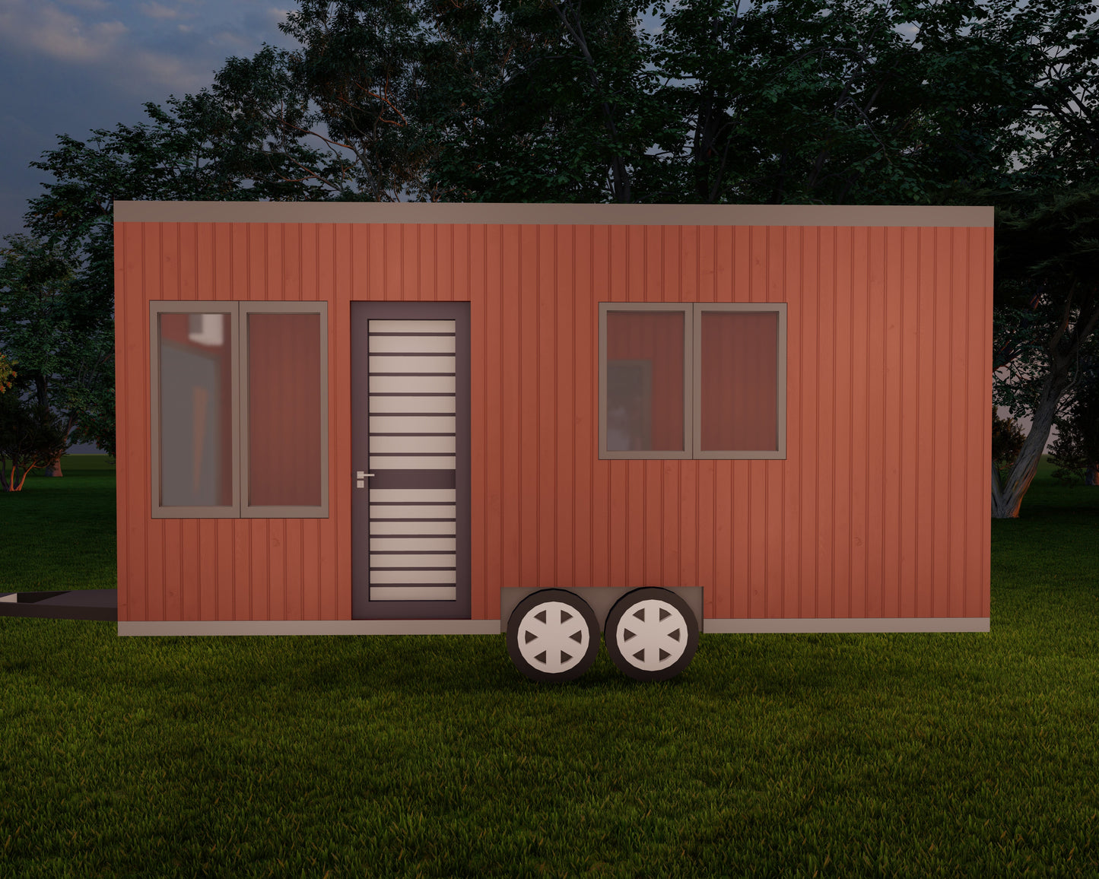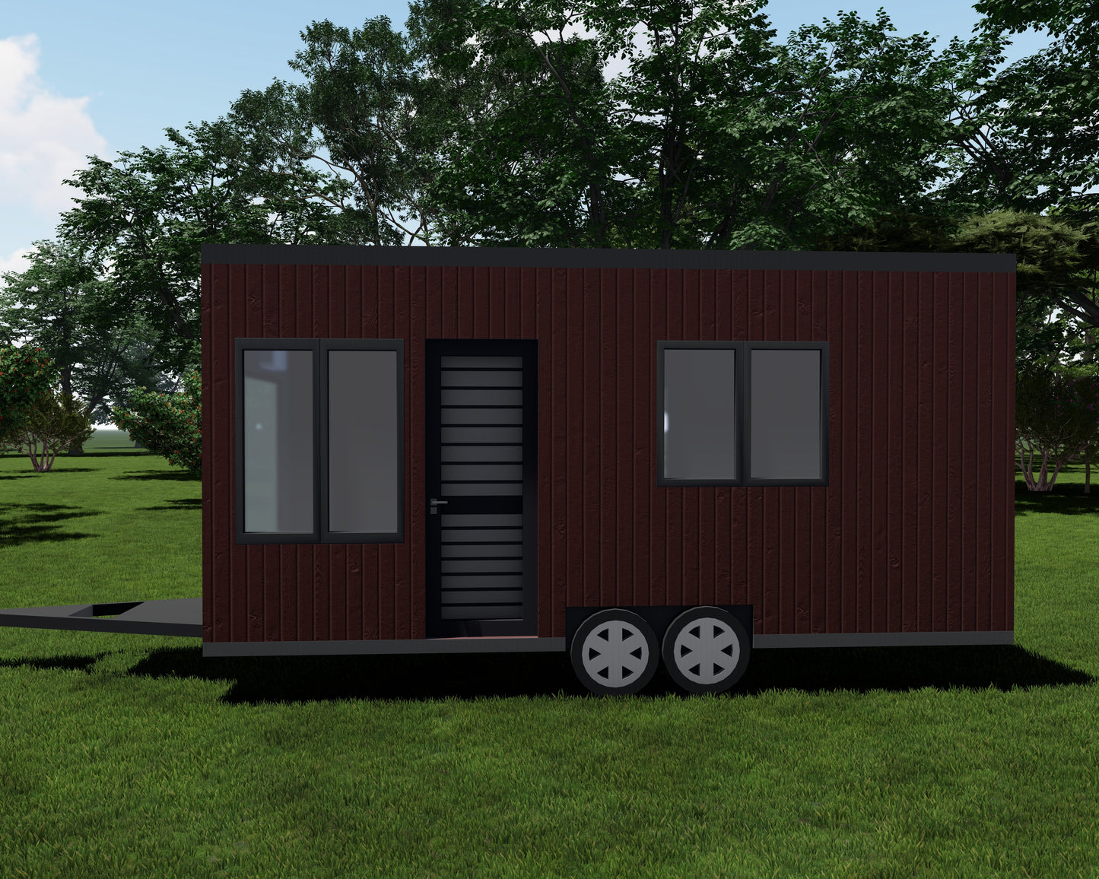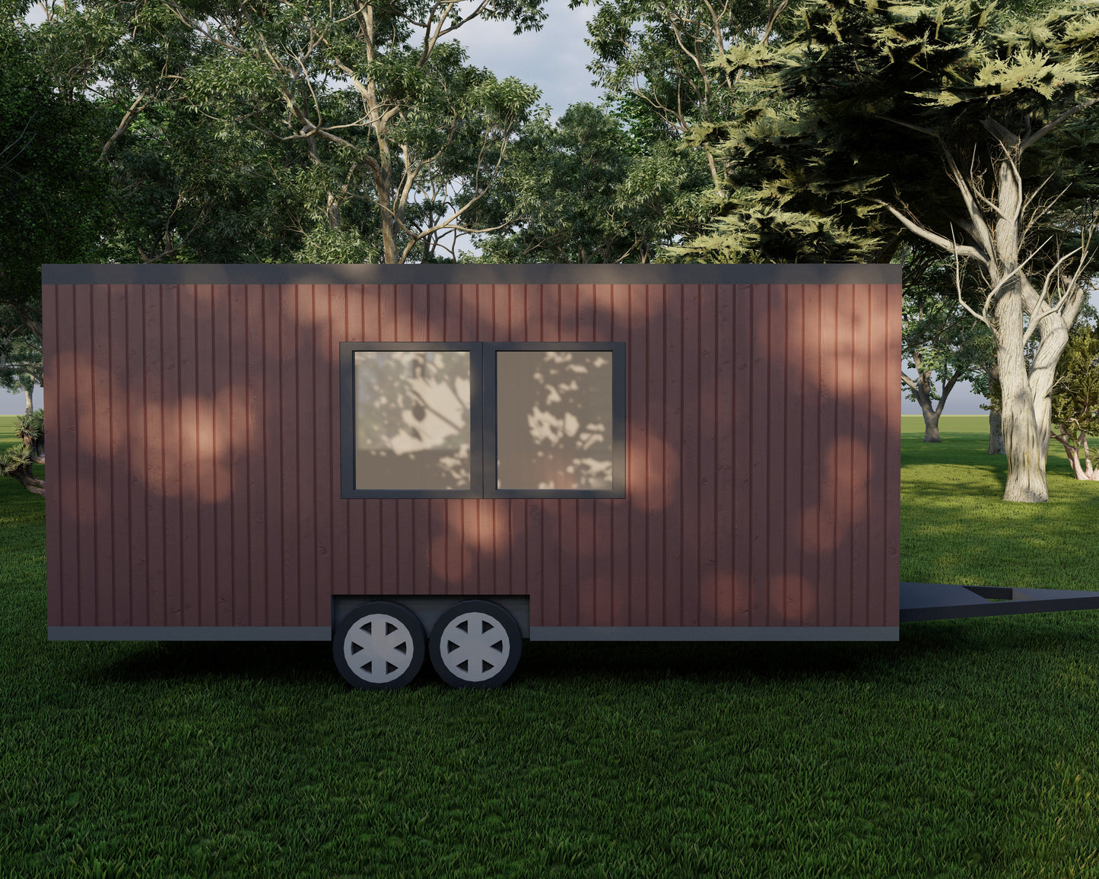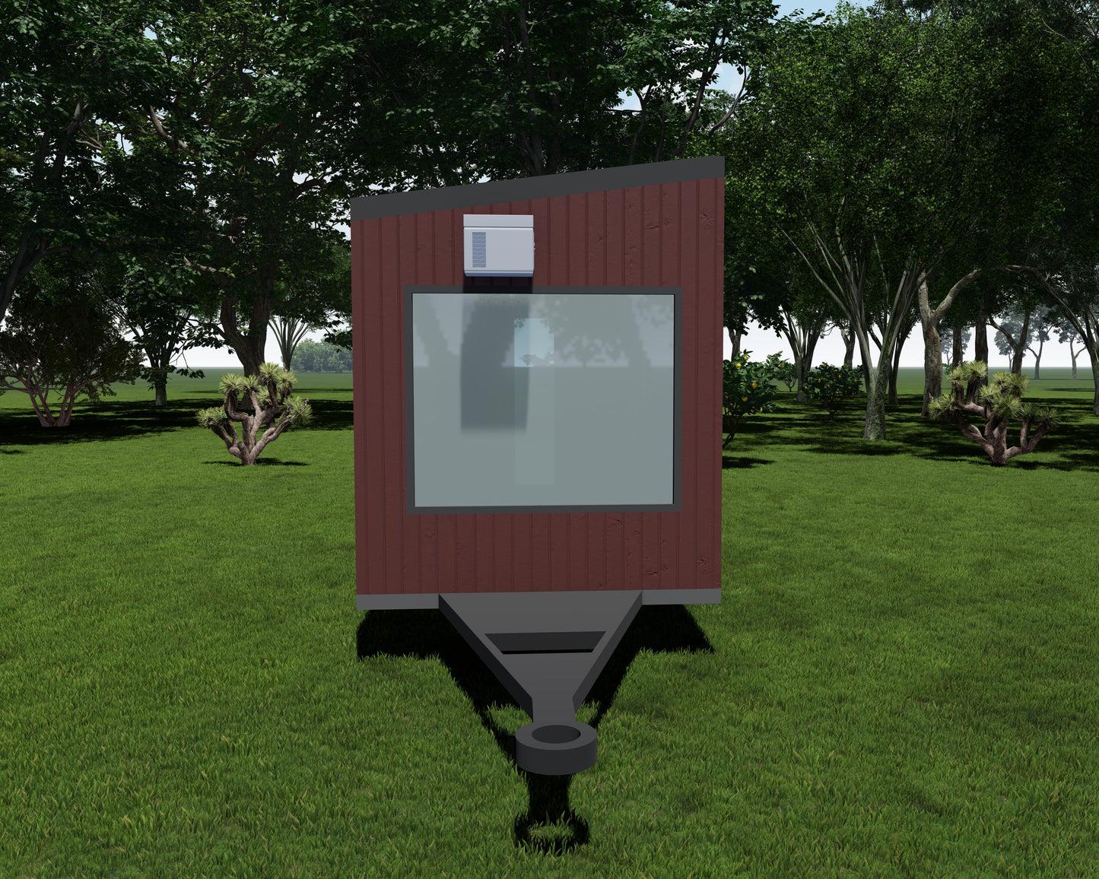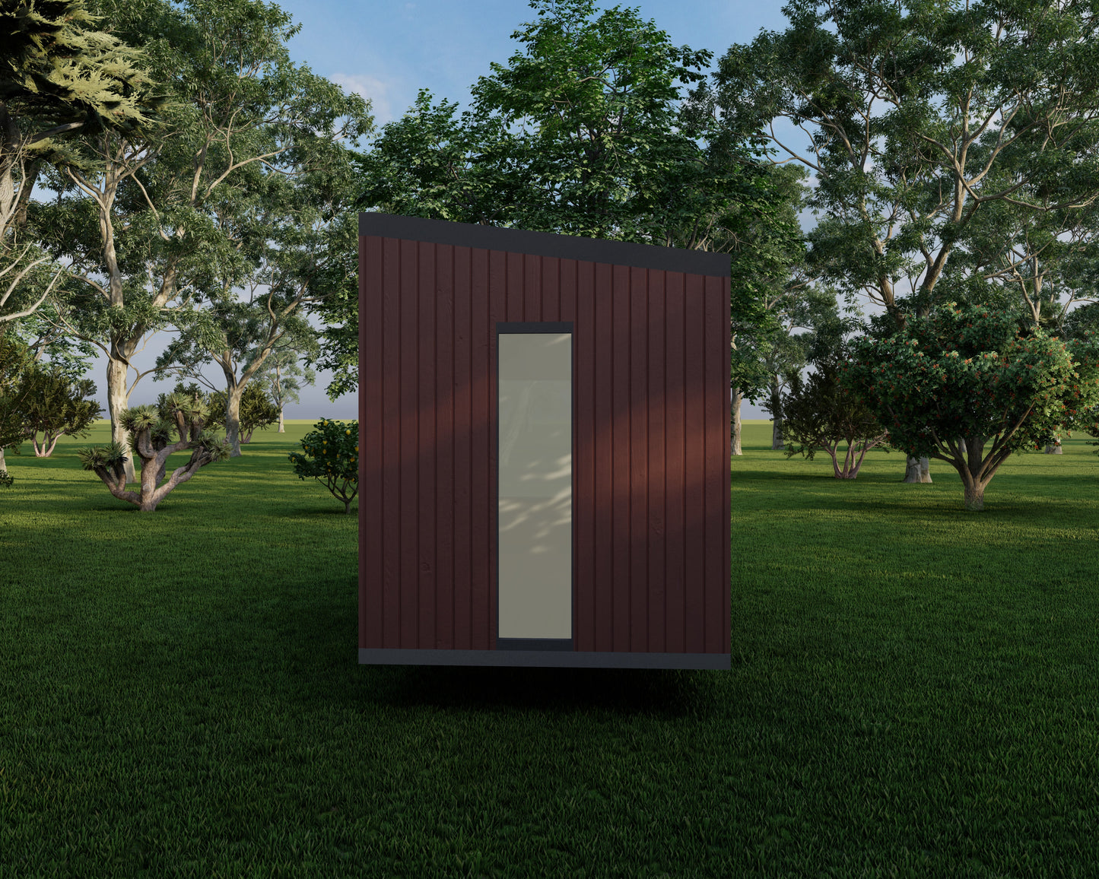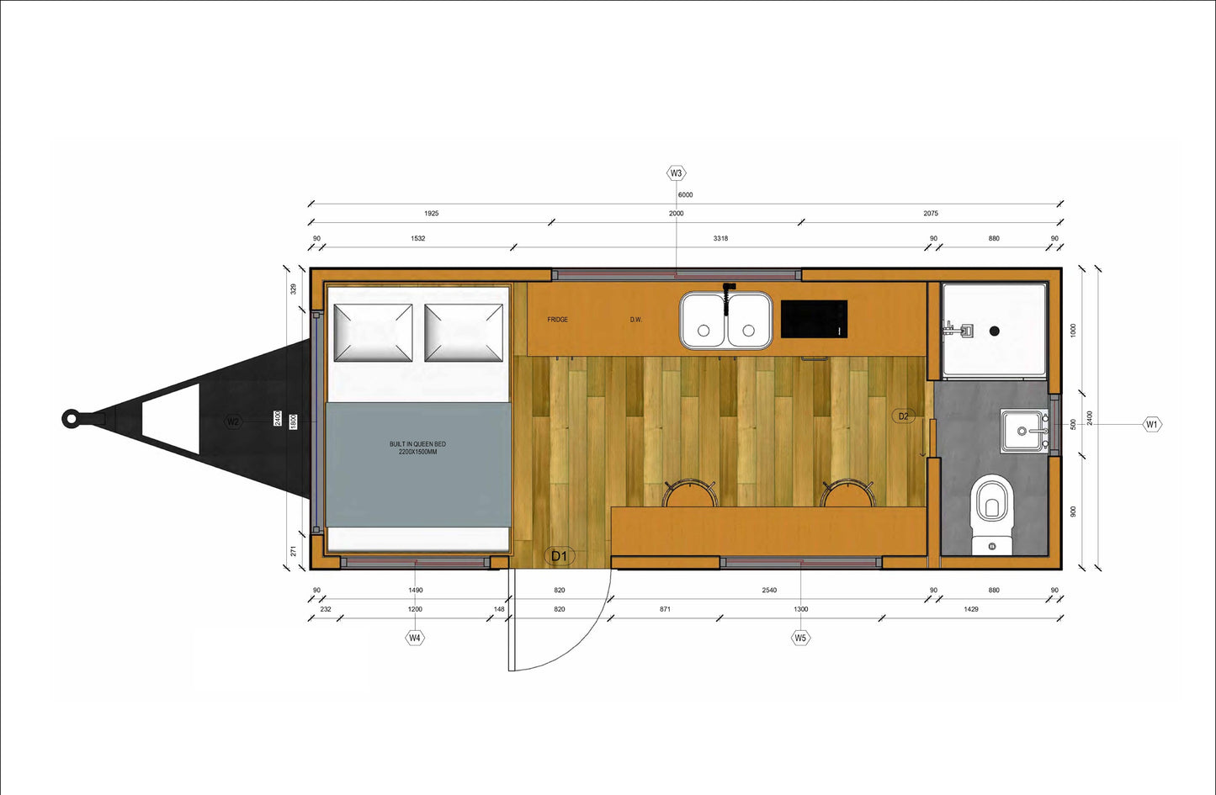Tiny Home on Wheels Design Plans | 8'x20' | 160sqft | Detailed Floorplan, Elevations, Sections, and More
Tiny Home on Wheels Design Plans | 8'x20' | 160sqft | Detailed Floorplan, Elevations, Sections, and More
- Compact Design: Perfectly sized 8' x 20' tiny home on wheels with a 160 sqft main floor.
- Essential Rooms: Includes a bathroom, desk area, kitchen, and bed.
- Comprehensive Plans: Floorplan, elevations, sections, and door/window schedule provided.
-
Mobile Living: Ideal for a tiny house on wheels or stationary tiny home setup.
Embrace minimalist living with our comprehensive design plans for a compact tiny home on wheels. Designed for efficiency and mobility, this blueprint package encompasses an 8' by 20' footprint with a main floor area of 115 square feet. Step inside and discover a well-organized layout featuring a functional bathroom, versatile desk space, compact kitchen, and cozy bed area. Perfect for those seeking a mobile living solution or a compact guest house, this tiny home offers everything you need for comfortable living in a small footprint. Our plans include floorplans, elevations, sections, and a comprehensive door and window schedule. Whether you're a seasoned DIY enthusiast or a professional builder, our meticulously crafted design will provide a great starting framework for creating your own mobile tiny home. Invest in quality design with our tiny home on wheels blueprint package today and embark on the journey to minimalist living on the go.
Product features
Product features
Materials and care
Materials and care
Merchandising tips
Merchandising tips
Share
