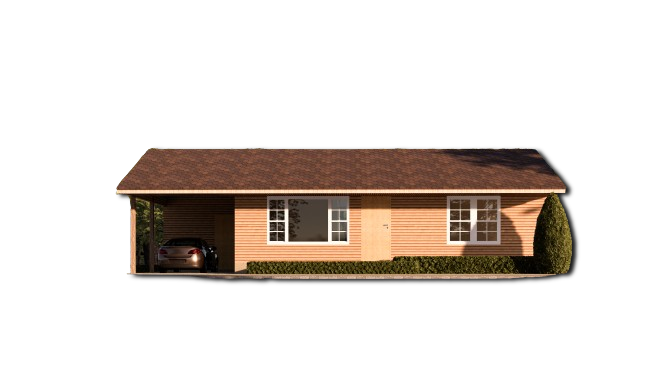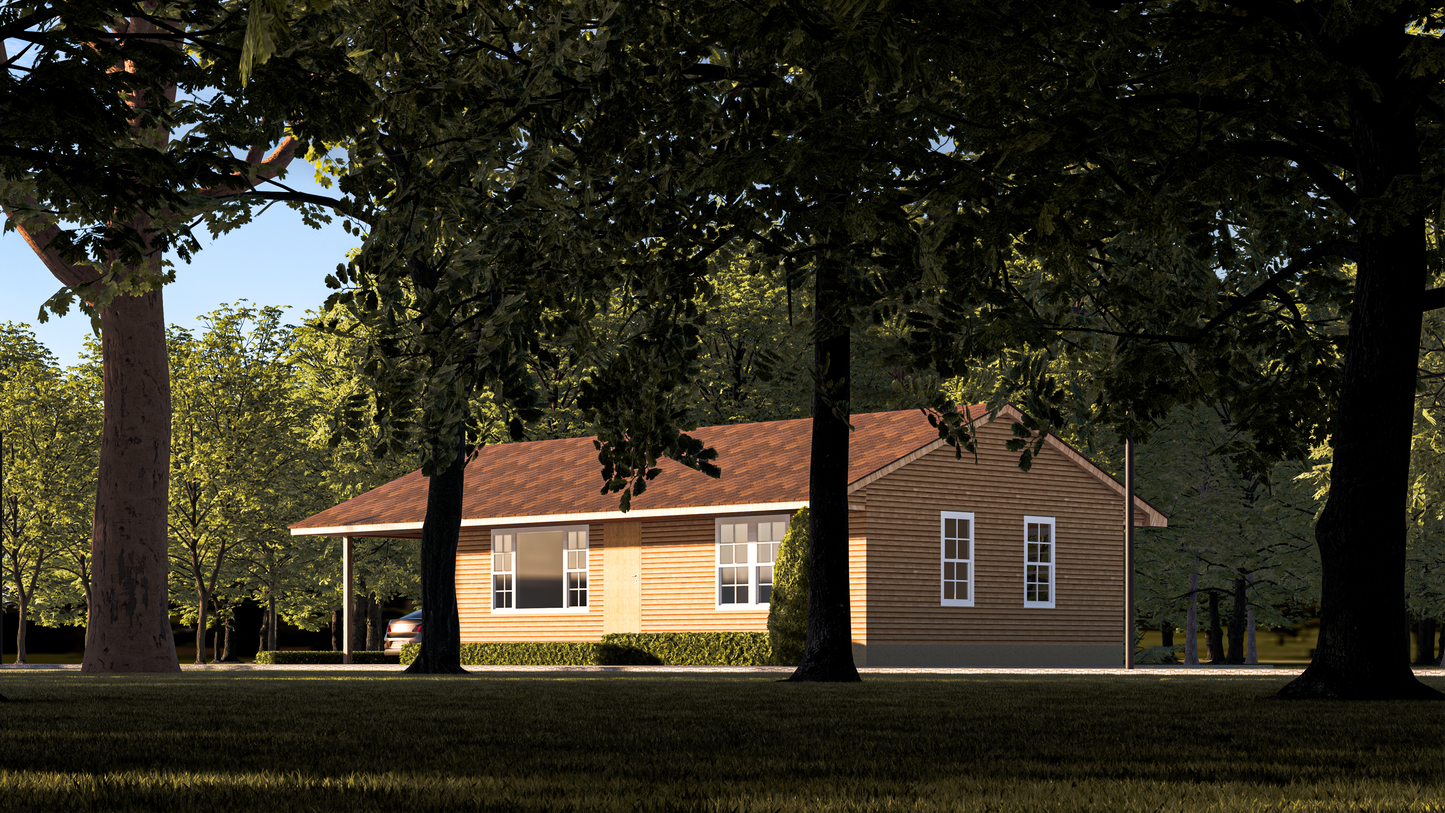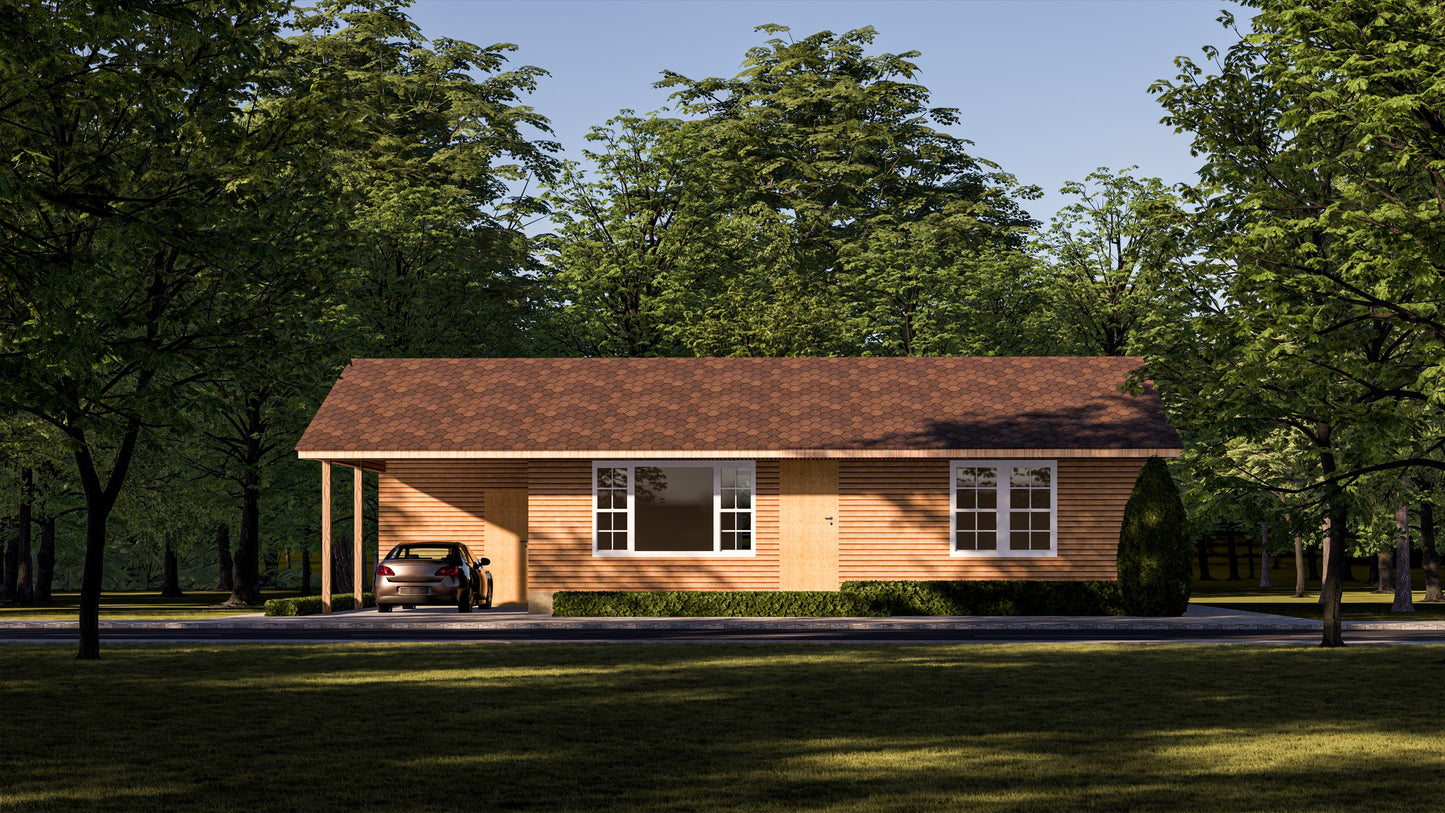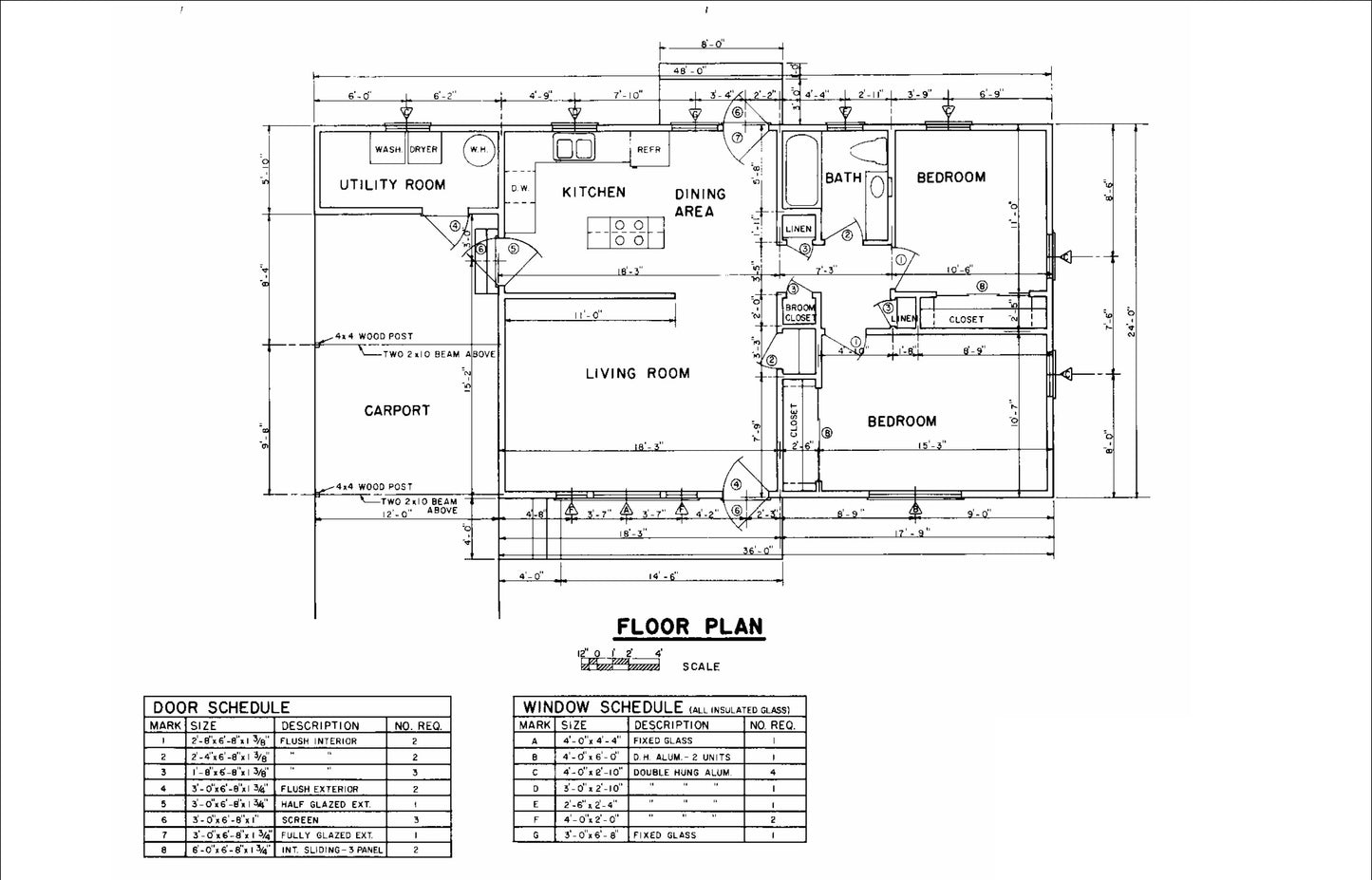1
/
of
5
Tiny Home Building Plan - Single Story Bungalow 24x36, 936 sqft - Set with Floor Plans, Elevations, and More
Tiny Home Building Plan - Single Story Bungalow 24x36, 936 sqft - Set with Floor Plans, Elevations, and More
Regular price
$14.00 CAD
Regular price
Sale price
$14.00 CAD
Unit price
/
per
- Single-story bungalow design, 24x36 feet, 936 sqft
- Includes floor plans, door and window schedules, and elevations
- Features a living room, kitchen, dining area, bath, and two bedrooms
-
Comprehensive sectional views and foundation plan included
Discover the charm of tiny living with our crafted building plans for a single-story bungalow. This 24x36 design offers 936sqft of cozy space, featuring a spacious living room, a well-appointed kitchen and dining area, a modern bath, and two comfortable bedrooms. Ideal for DIY enthusiasts, the plans include floor plans, a comprehensive door and window schedule, elevations, sections, and a foundation plan. Start planning your dream home today!
Product features
Product features
Materials and care
Materials and care
Merchandising tips
Merchandising tips
Share









