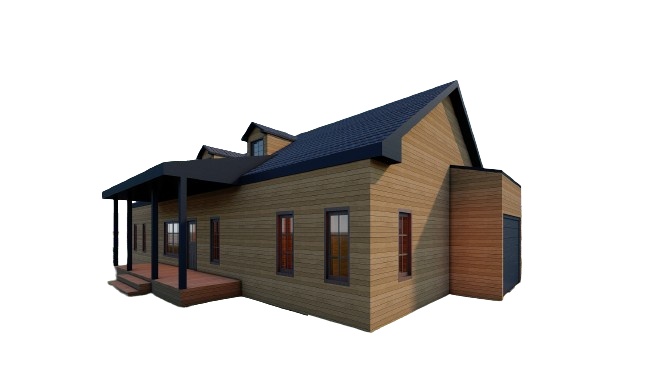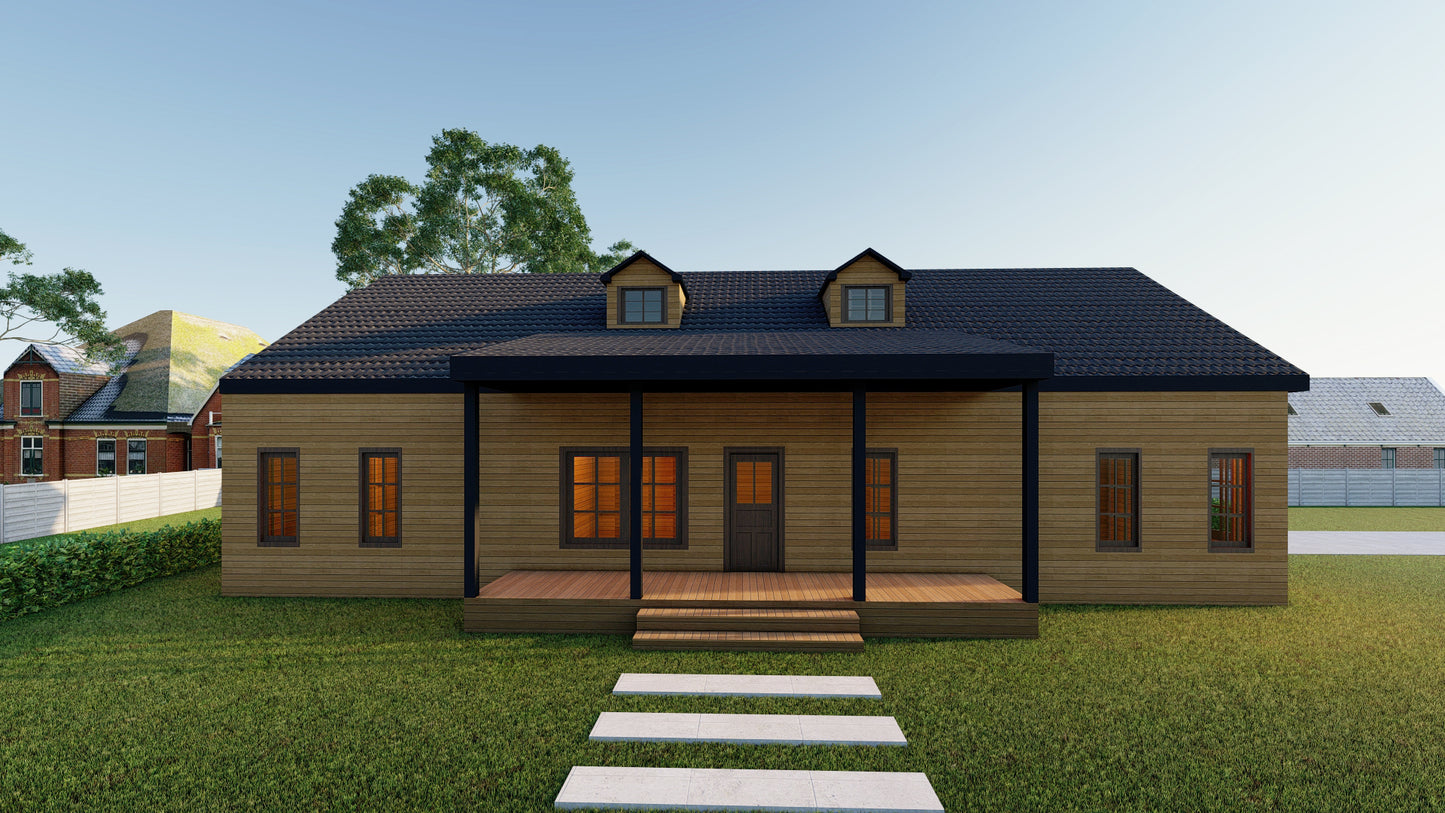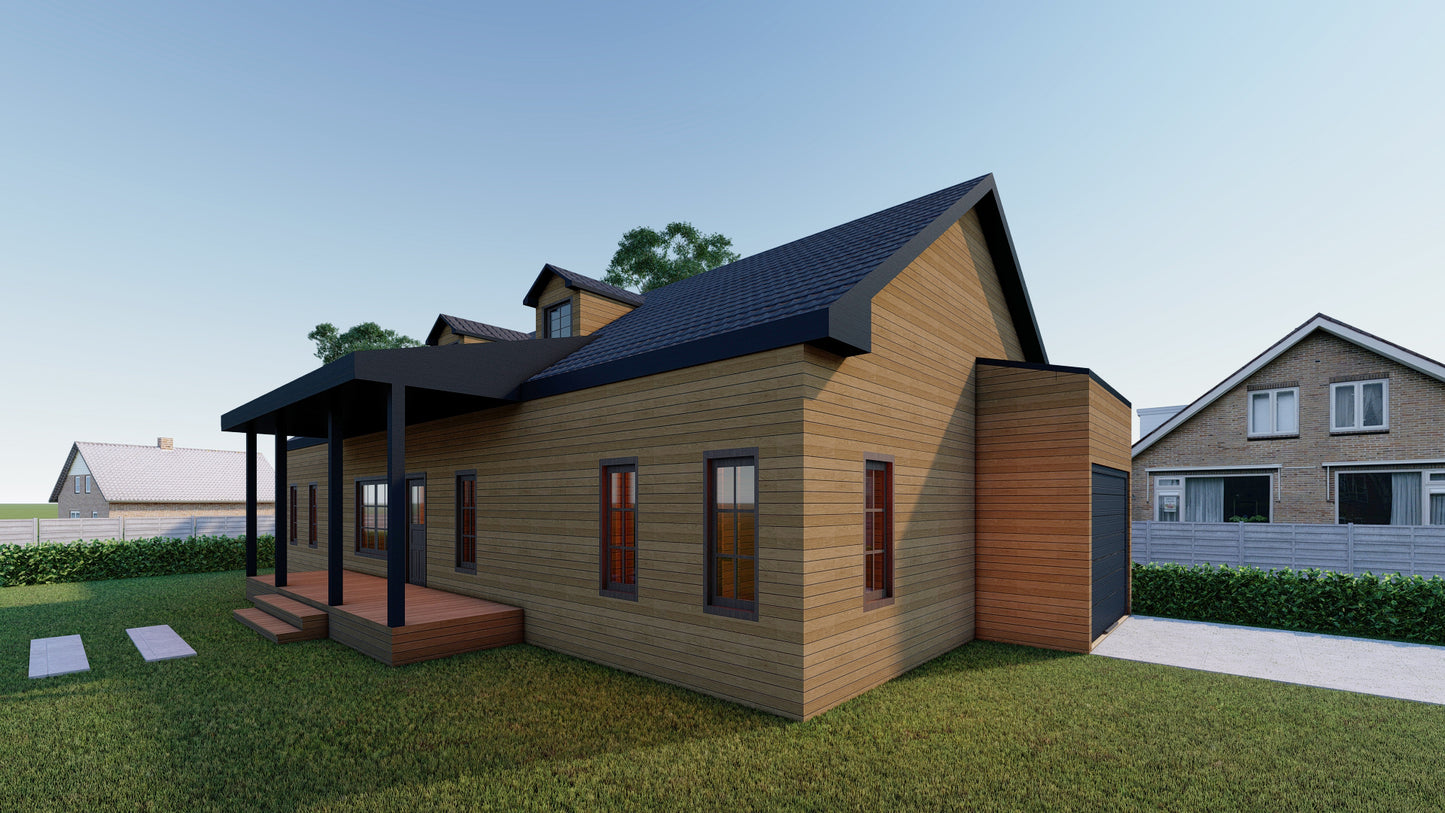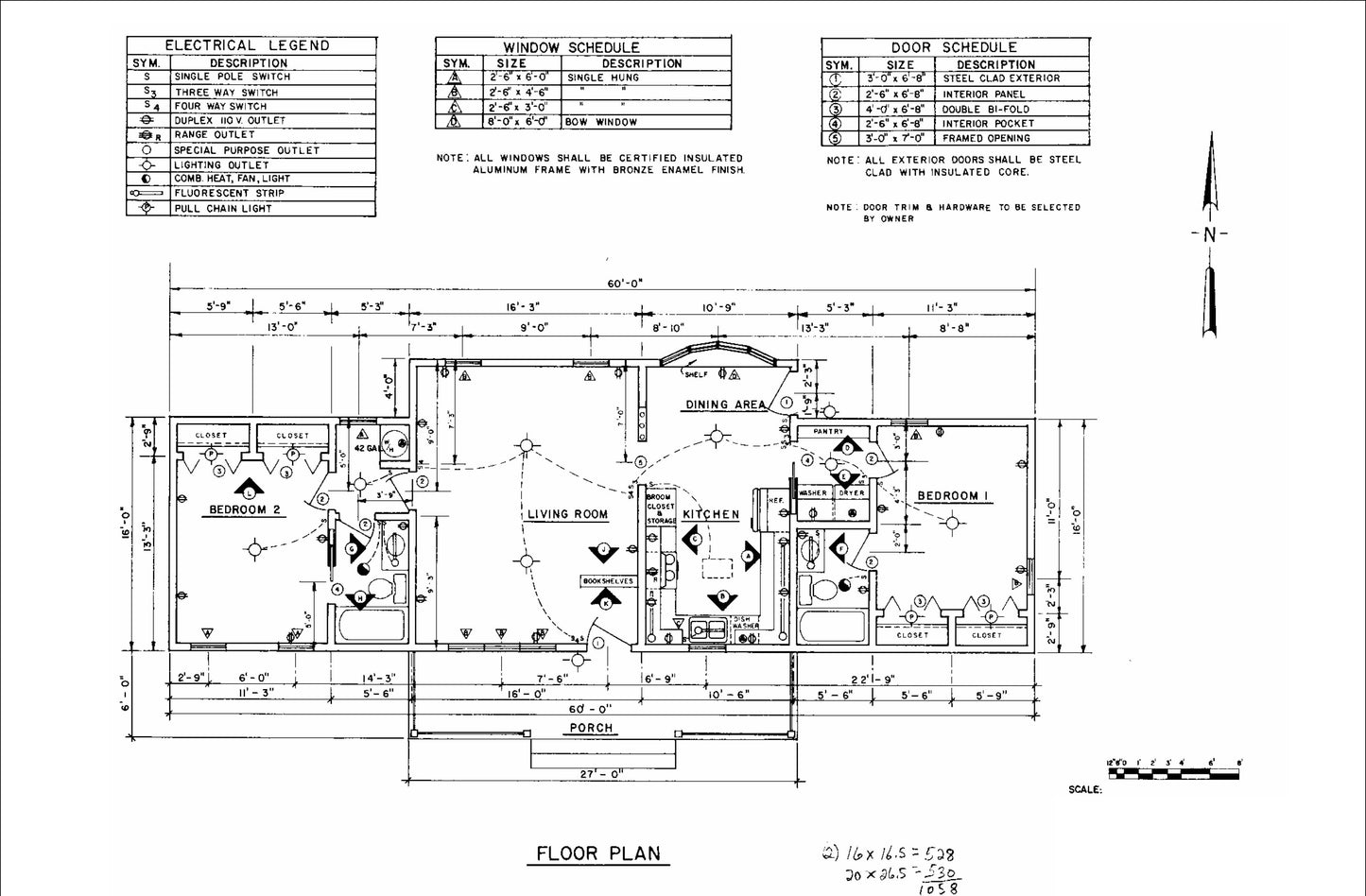1
/
of
5
Tiny Home Build Plan - Single Story Bungalow, 1068sqft, 2 Bed, 2 Bath, DIY
Tiny Home Build Plan - Single Story Bungalow, 1068sqft, 2 Bed, 2 Bath, DIY
Regular price
$21.00 CAD
Regular price
Sale price
$21.00 CAD
Unit price
/
per
- Single-story bungalow design, 1068 sqft
- Includes floor plan, elevations, and electrical plan
- Features living room, dining room, kitchen, 2 bedrooms, 2 washrooms, and laundry room
-
Comprehensive door and window schedules, interior elevations, and millwork details
Embrace comfortable living with our comprehensive plans for a charming single-story bungalow. Spanning 1068sqft, this design includes a spacious living room, dining area, and kitchen, alongside two bedrooms, two washrooms, and a convenient laundry room. Perfect for DIY enthusiasts, the plans feature floor plans, elevations, electrical plan, door and window schedules, interior elevations with millwork, wall sections, and some details. Start planning your dream tiny home today!
Product features
Product features
Materials and care
Materials and care
Merchandising tips
Merchandising tips
Share









