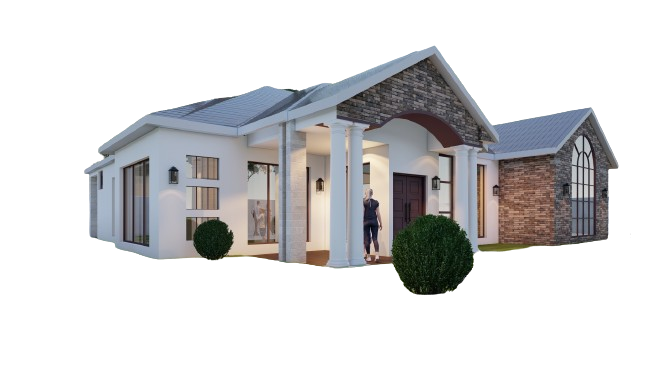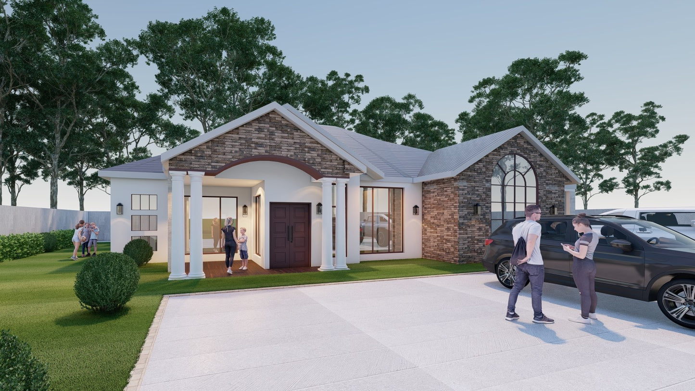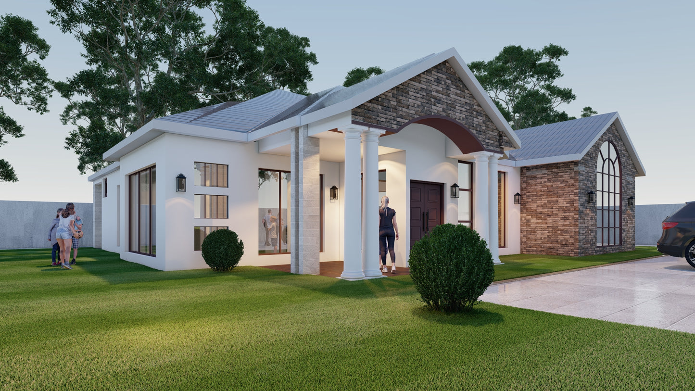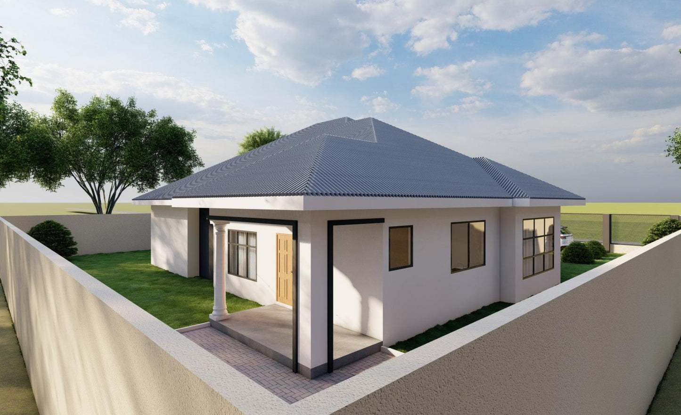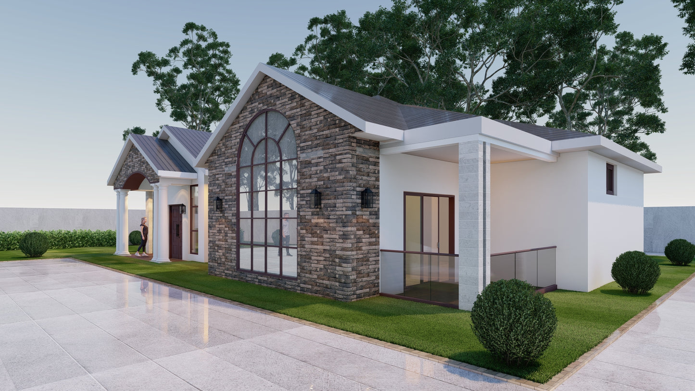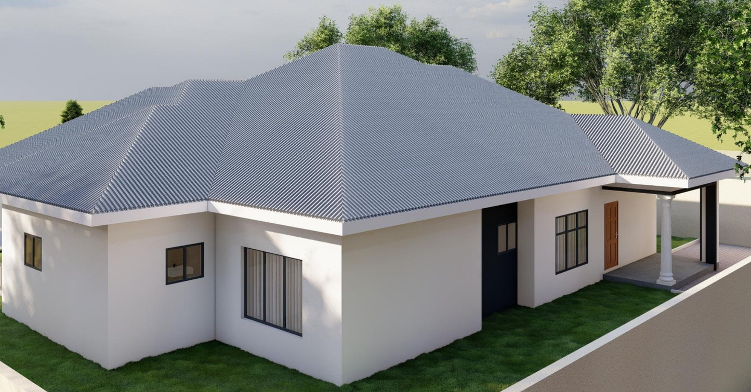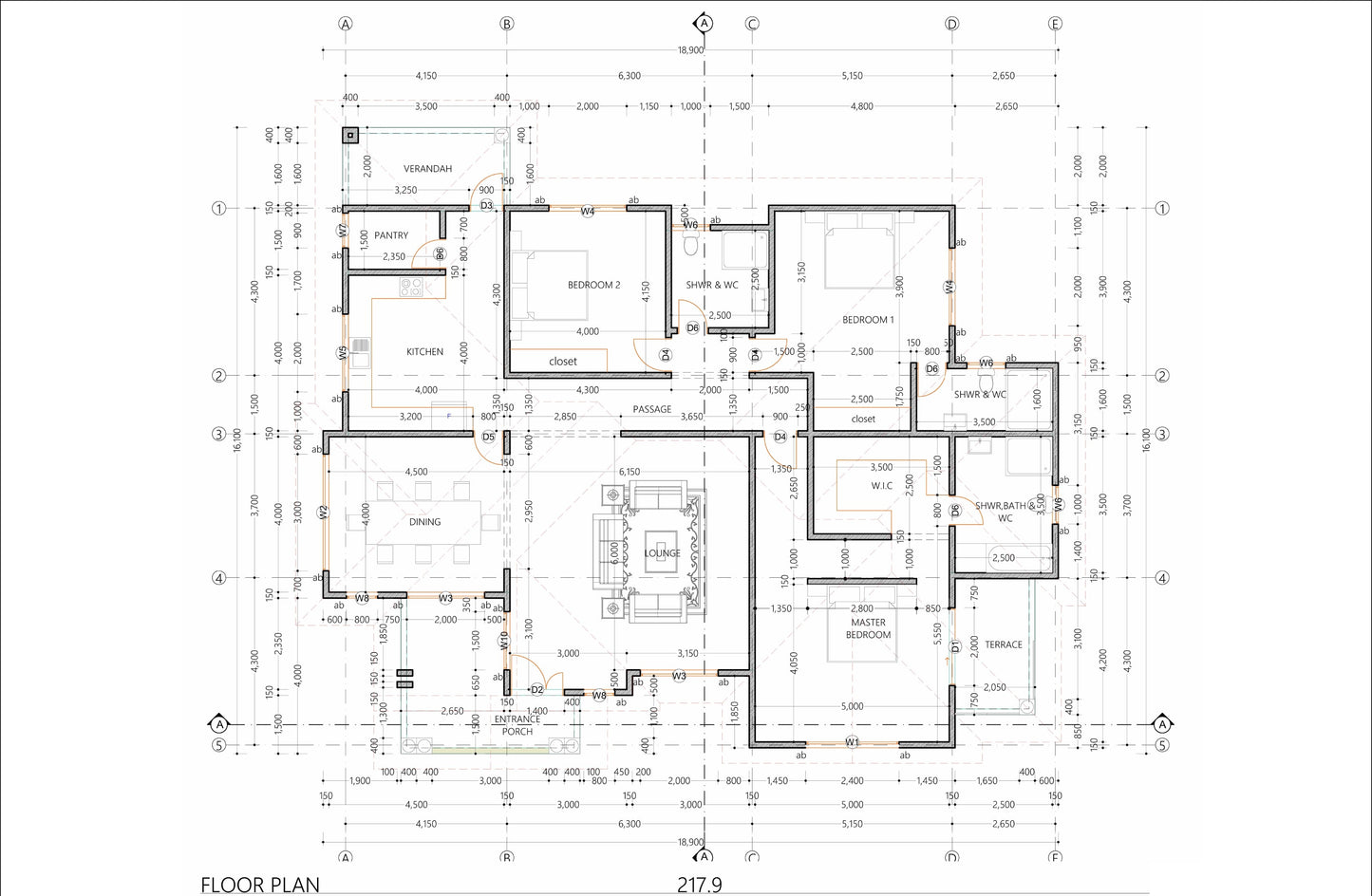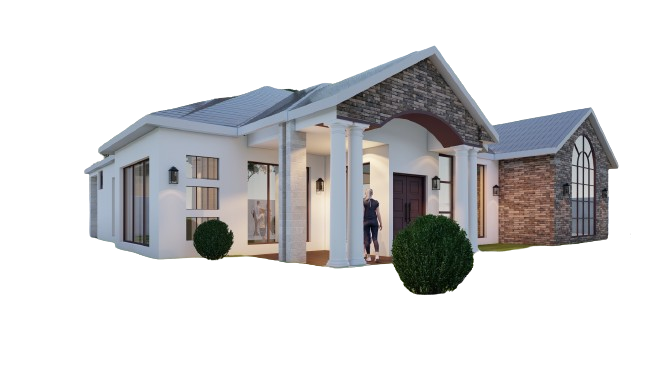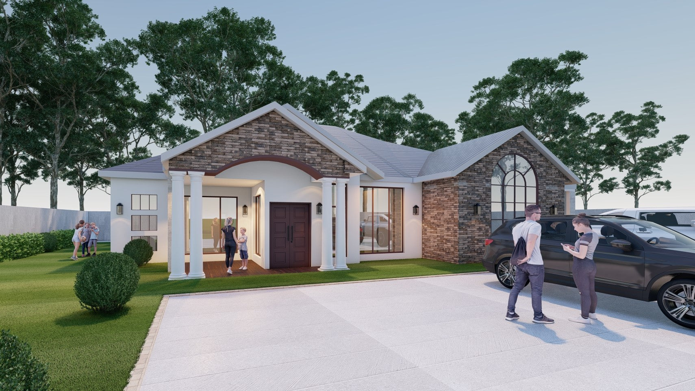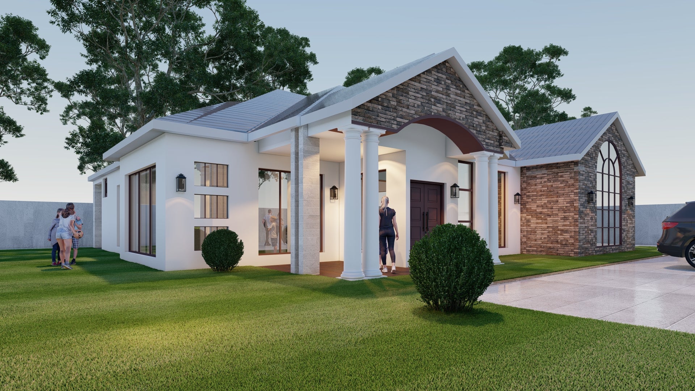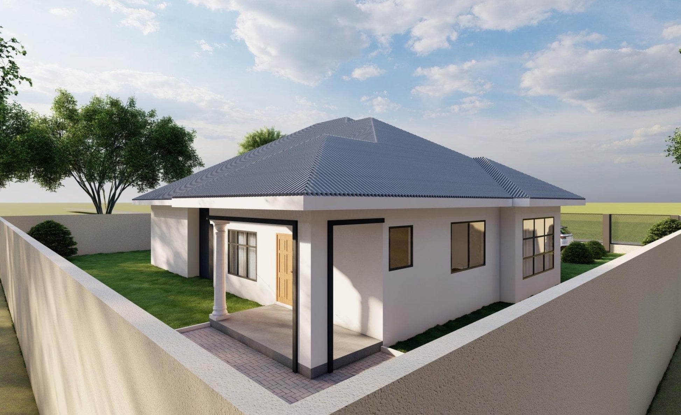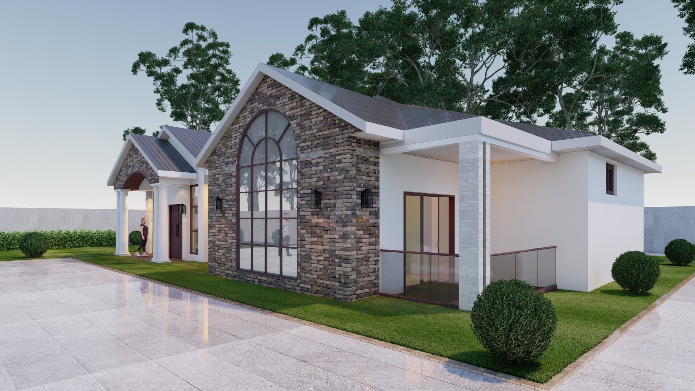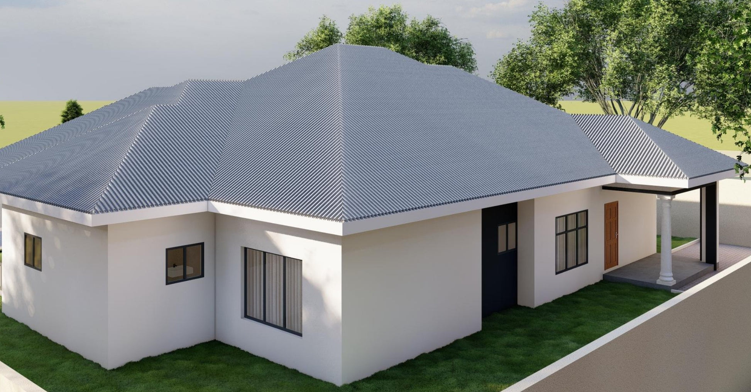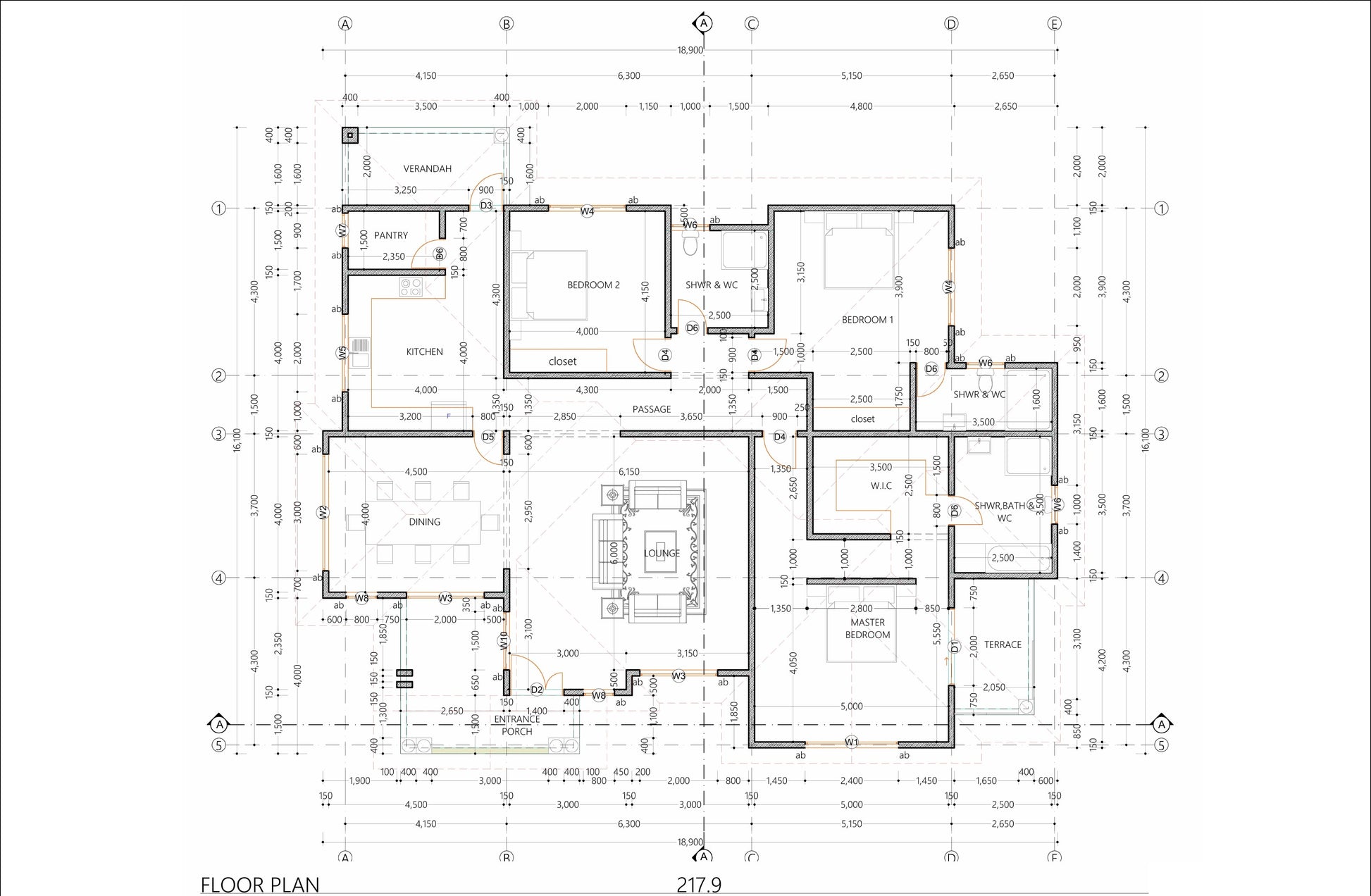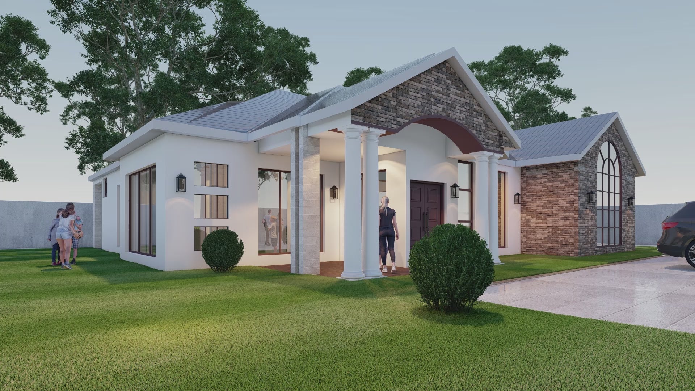1
/
of
8
Three Bedroom Bungalow House Plans - Design Set with Foundation, Floor, and Elevation Plans
Three Bedroom Bungalow House Plans - Design Set with Foundation, Floor, and Elevation Plans
Regular price
$21.00 CAD
Regular price
Sale price
$21.00 CAD
Unit price
/
per
- Spacious Design: Three bedrooms including a primary suite with walk-in closet and ensuite.
- Functional Layout: Three washrooms and open-concept kitchen and dining area.
- Plans: Includes foundation, floor, roof plans, sections, and elevations.
-
Versatile Living: Ideal for families or individuals seeking extra space.
Unlock your dream home with our plans for a spacious three-bedroom bungalow. This comprehensive design package includes what you need to start planning your project. Featuring a primary bedroom with a luxurious walk-in closet and ensuite, two additional bedrooms, and three well-appointed washrooms, this layout is perfect for families or those seeking extra space. Enjoy an open-concept kitchen and dining area, a cozy lounge, a convenient pantry, and a welcoming porch to enhance your lifestyle. The included plans consist of foundation plan, floor plan, roof plan, sections, and elevations, providing a start point for your project. Get started on the path to your ideal home today!
Product features
Product features
Materials and care
Materials and care
Merchandising tips
Merchandising tips
Share
