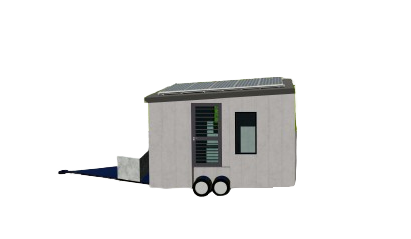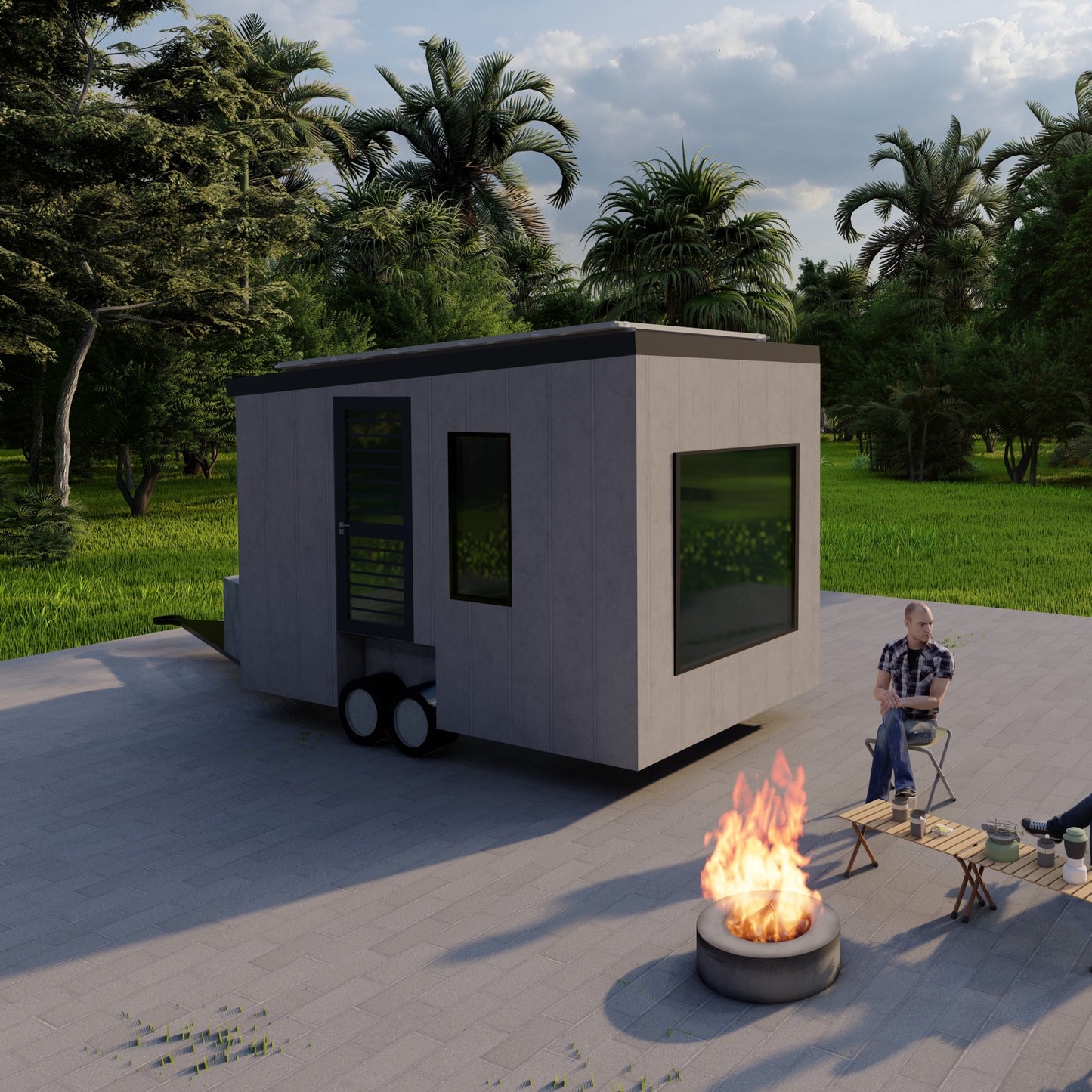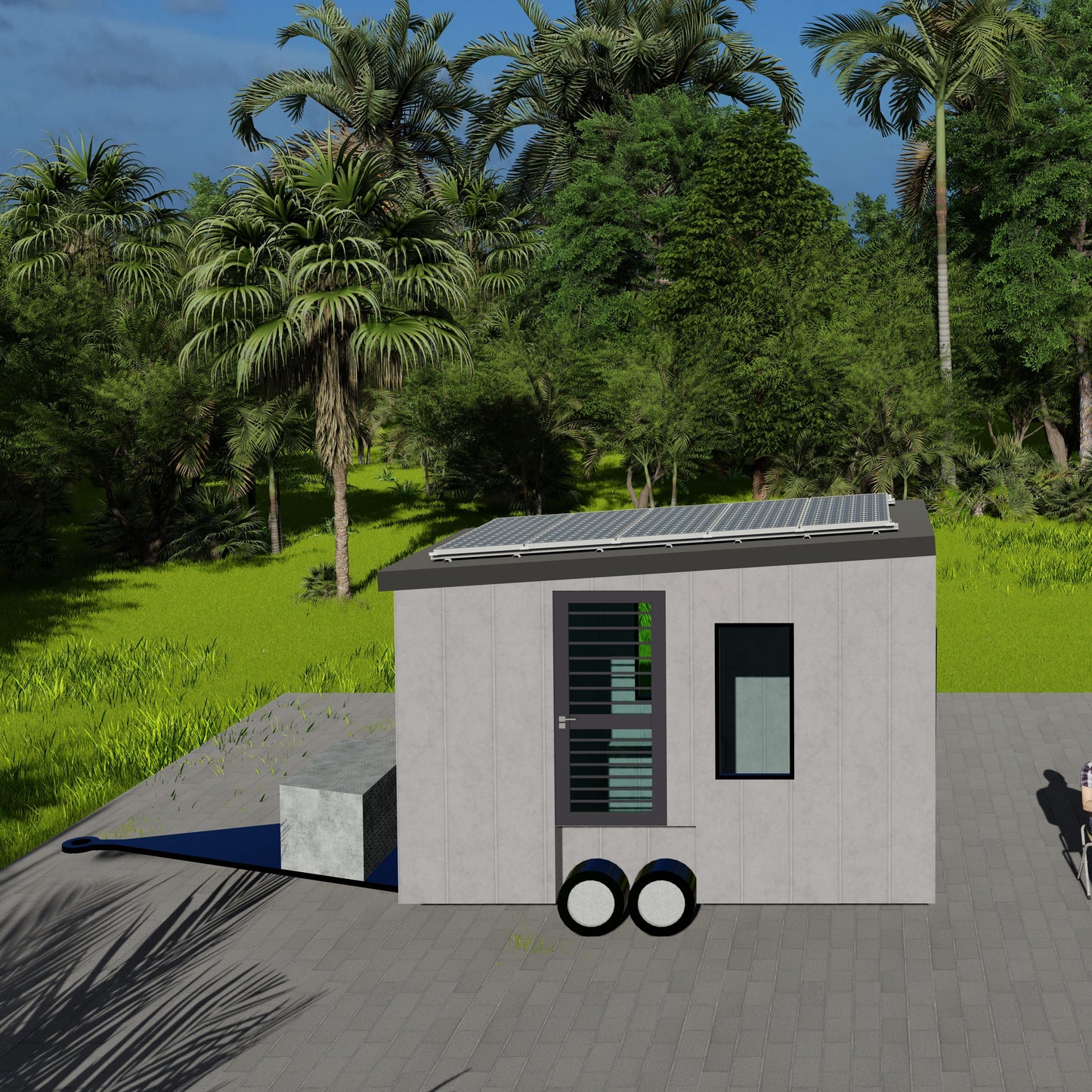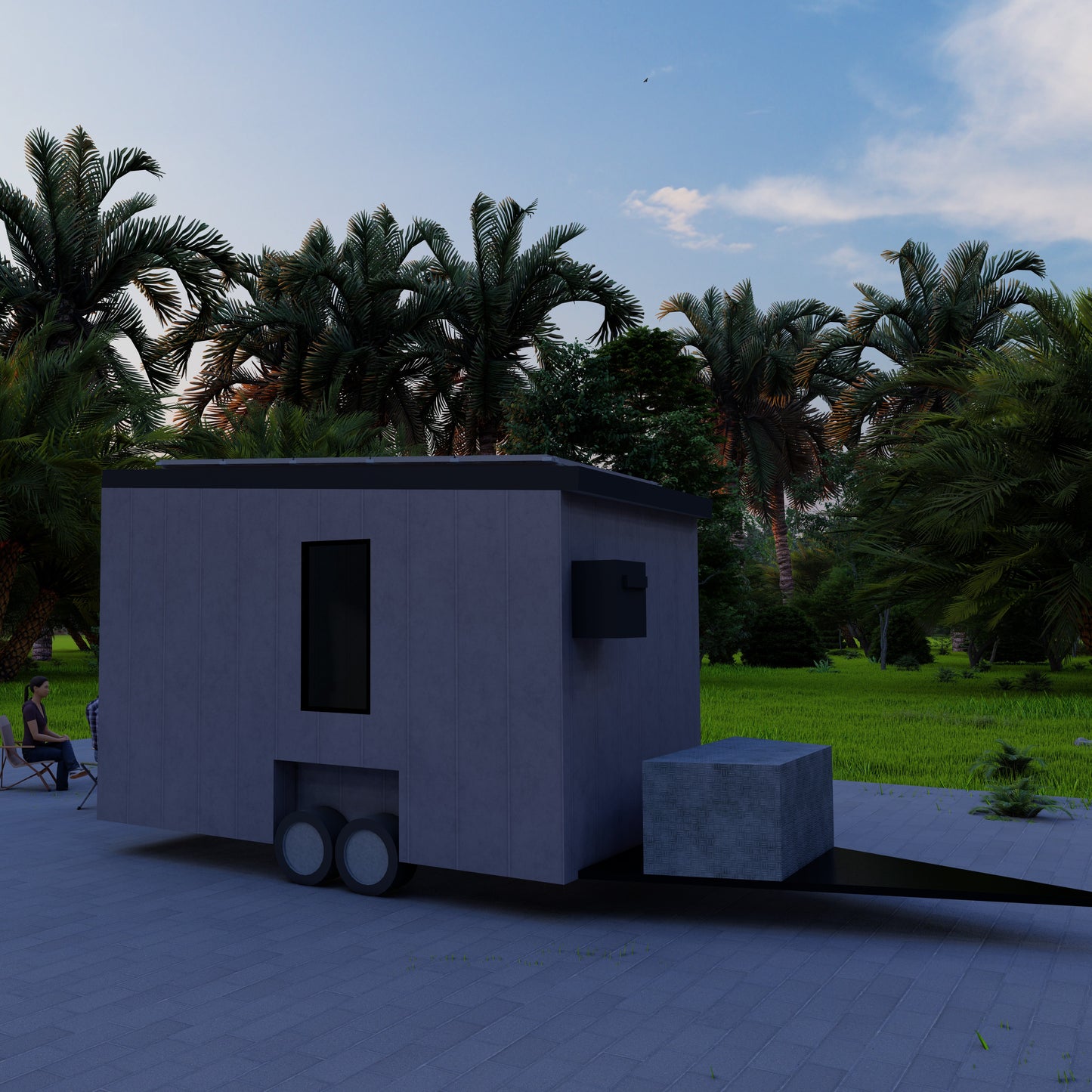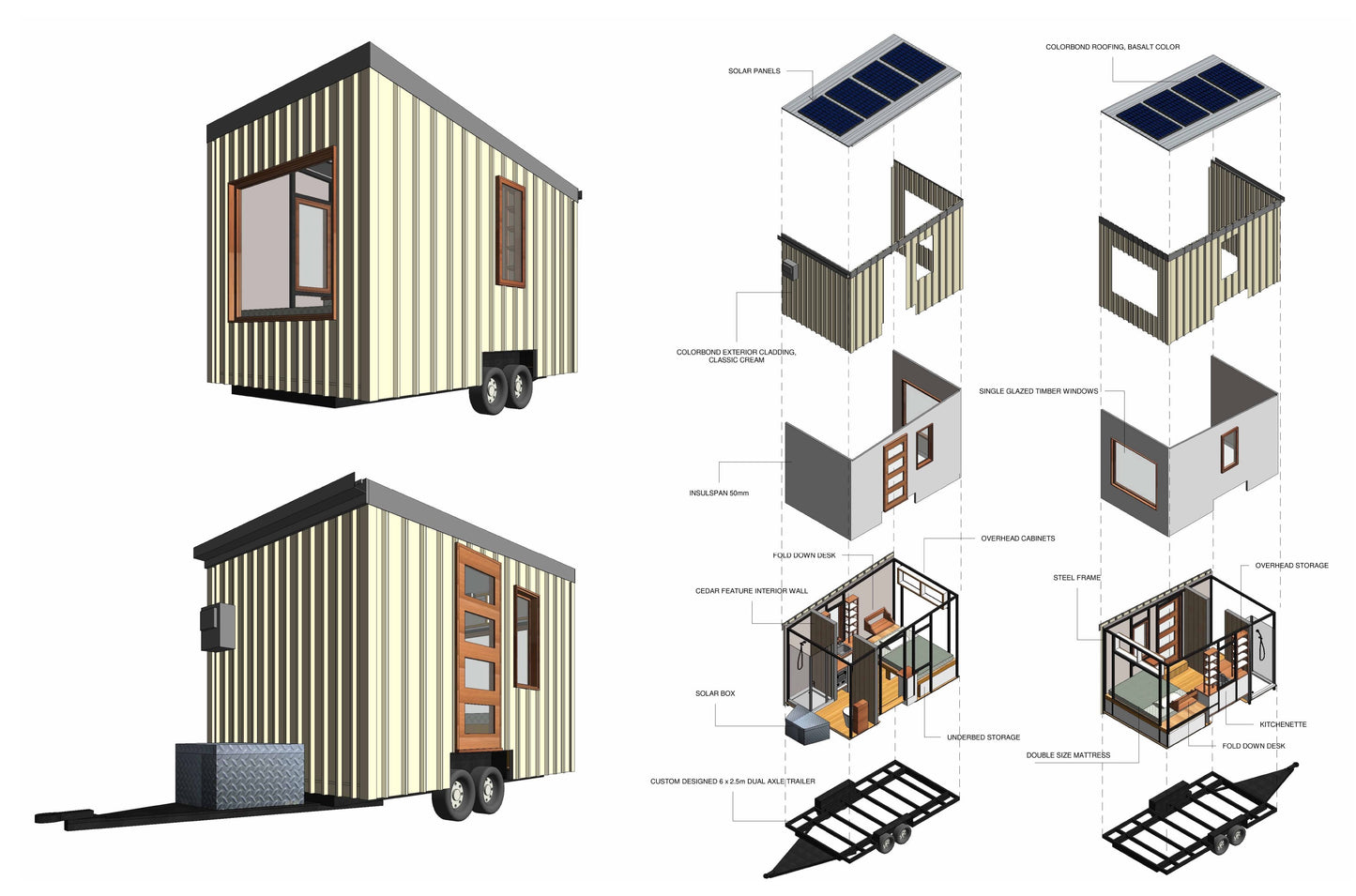1
/
of
6
Small Mobile Home Design Plans - 13.5' x 5.5' - 75sqft - Bed, Mini Kitchen, Toilet, Shower
Small Mobile Home Design Plans - 13.5' x 5.5' - 75sqft - Bed, Mini Kitchen, Toilet, Shower
Regular price
$21.00 CAD
Regular price
Sale price
$21.00 CAD
Unit price
/
per
- Comprehensive plans for building a compact mobile home, size 13.5' by 5.5'.
- Includes floor plan with bed, mini kitchen, toilet, and shower layout.
- 3D views, floor plan, elevations, and sections.
- Perfect for creating a portable living space or backyard retreat.
- Ideal for DIY enthusiasts looking for a functional and cozy home.
Create your own portable oasis with our comprehensive building plans for a small mobile home. This compact design measures 13.5 feet by 5.5 feet, offering 75 square feet of efficient living space complete with a bed, mini kitchen, toilet, and shower. The plans include detailed floor plans, elevations, sections, and 3D views. Whether you're dreaming of a portable guest house or a cozy retreat in your backyard, these plans are perfect for DIY enthusiasts looking for a functional and versatile living space. Start your project today and bring your vision to life!
Product features
Product features
Materials and care
Materials and care
Merchandising tips
Merchandising tips
Share
