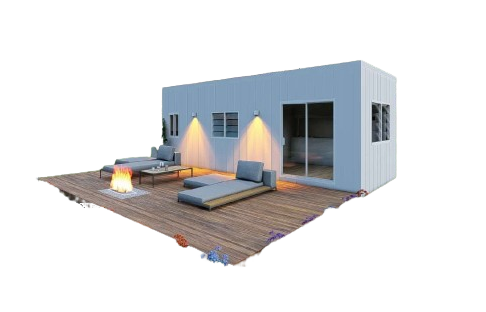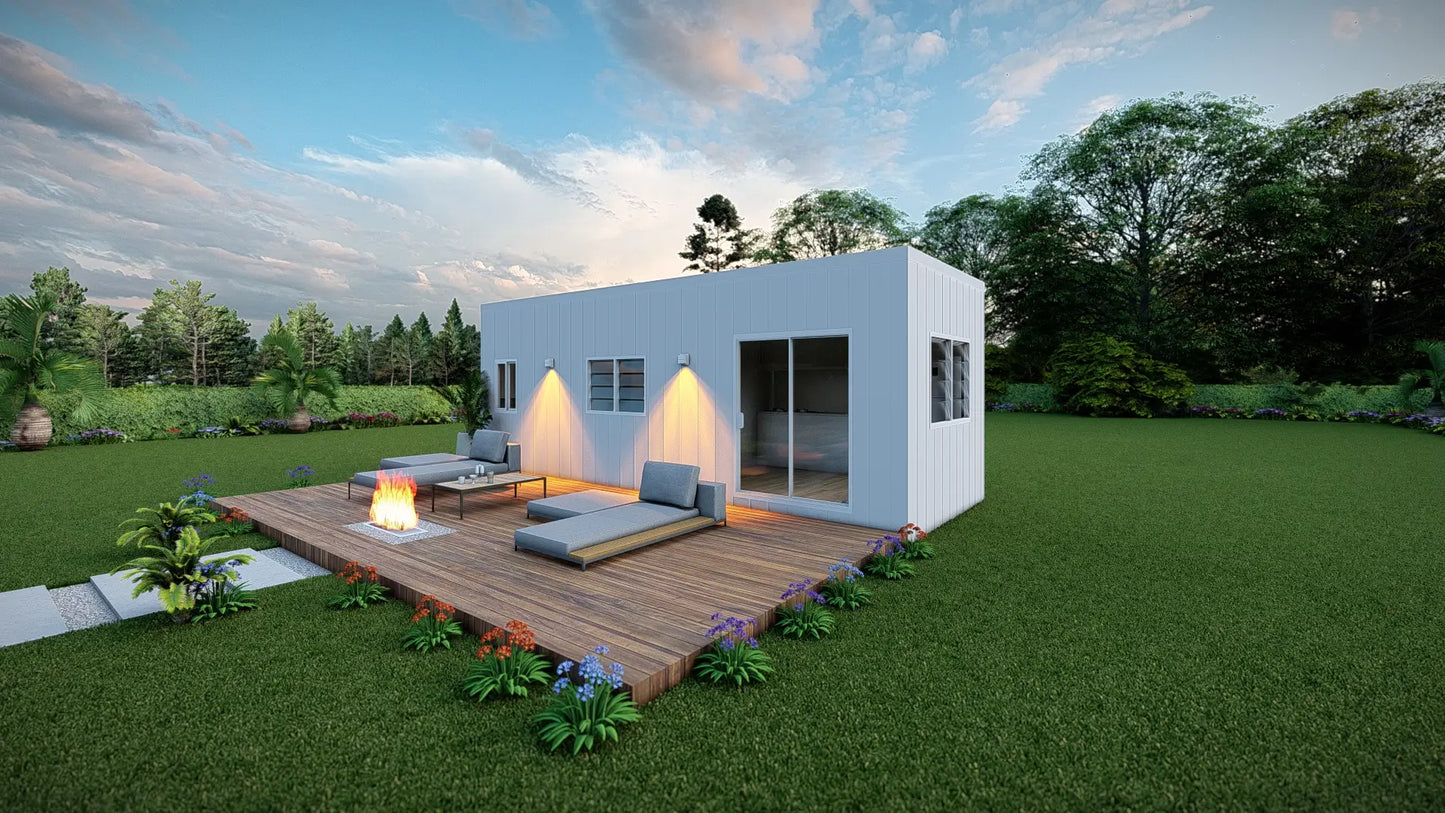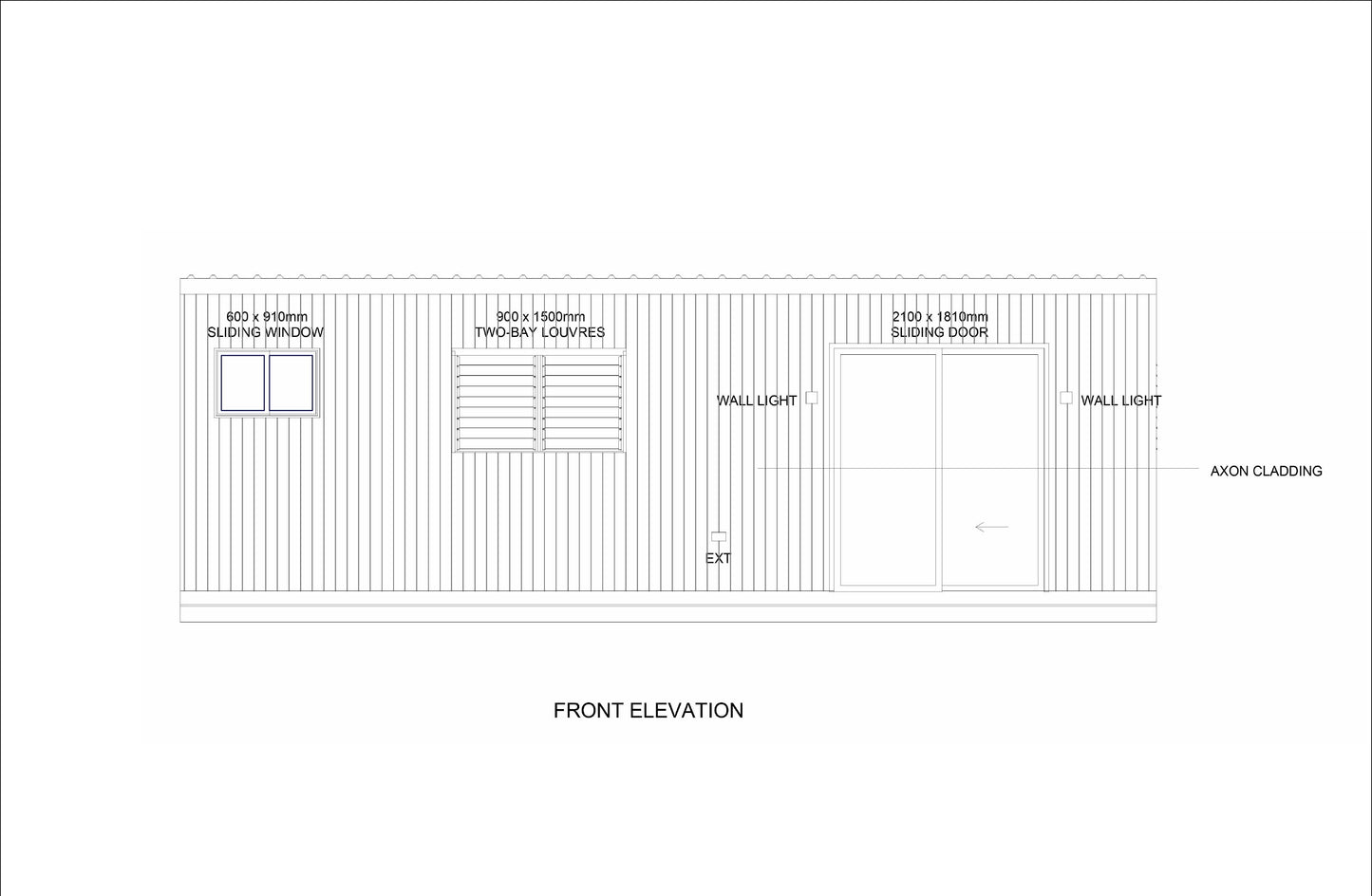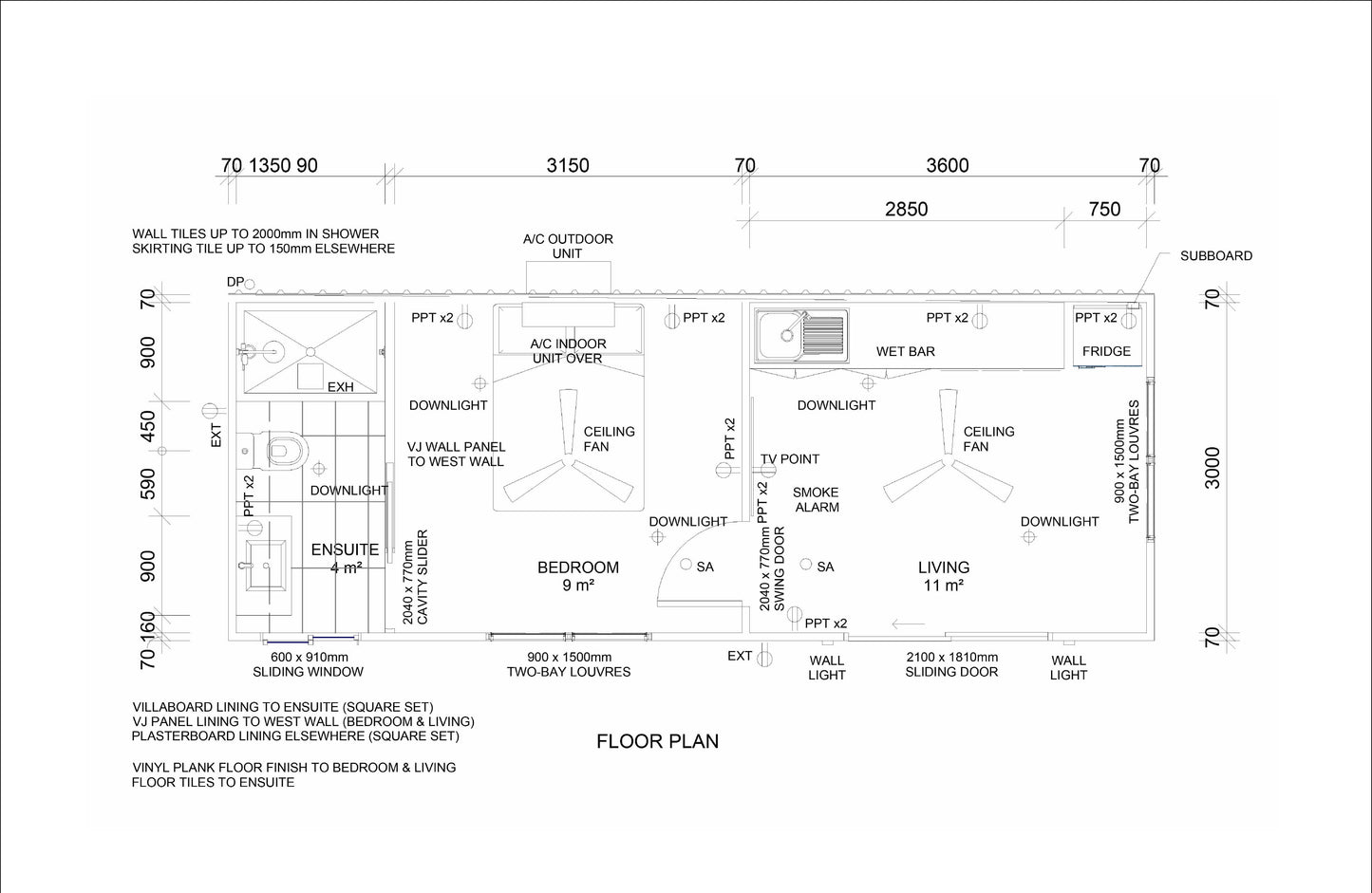1
/
of
5
Shipping Container Tiny Home Plans 8.4m x 3.1m with Floor Plan, Sections and Elevations
Shipping Container Tiny Home Plans 8.4m x 3.1m with Floor Plan, Sections and Elevations
Regular price
$14.00 CAD
Regular price
Sale price
$14.00 CAD
Unit price
/
per
- Compact Dimensions: Shipping container plans measuring 8.4m x 3.1m
- Functional Layout: Includes kitchen, living room, separate bedroom, and washroom
- Detailed Plans: Floor plan, sectional drawings, and elevation included
- Sustainable Living: Perfect for eco-friendly housing solutions
- Easy Visualization: Clear designs to help plan your shipping container home
-
Versatile Use: Ideal for permanent residence or vacation home
Unlock the potential of compact living with our Shipping Container Tiny Home Plans! Measuring 8.4m x 3.1m, this thoughtfully designed layout includes a cozy kitchen and living room, a separate bedroom, and a washroom complete with a shower, toilet, and sink. The comprehensive plans feature detailed floor plans, sectional drawings, and elevations, making it easy to visualize your new home. Ideal for anyone looking to build a sustainable and stylish shipping container home, these plans provide a solid foundation for your design. Start your tiny living journey today!
Product features
Product features
Materials and care
Materials and care
Merchandising tips
Merchandising tips
Share









