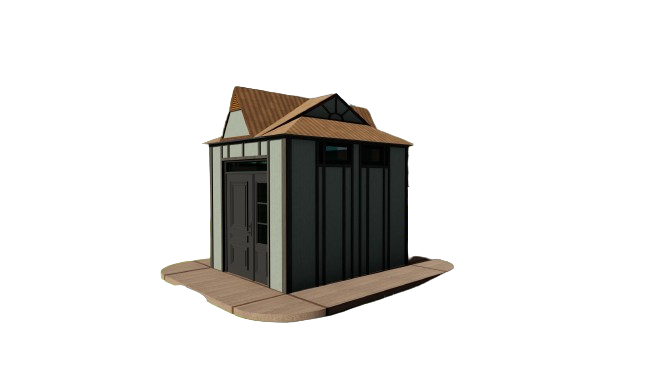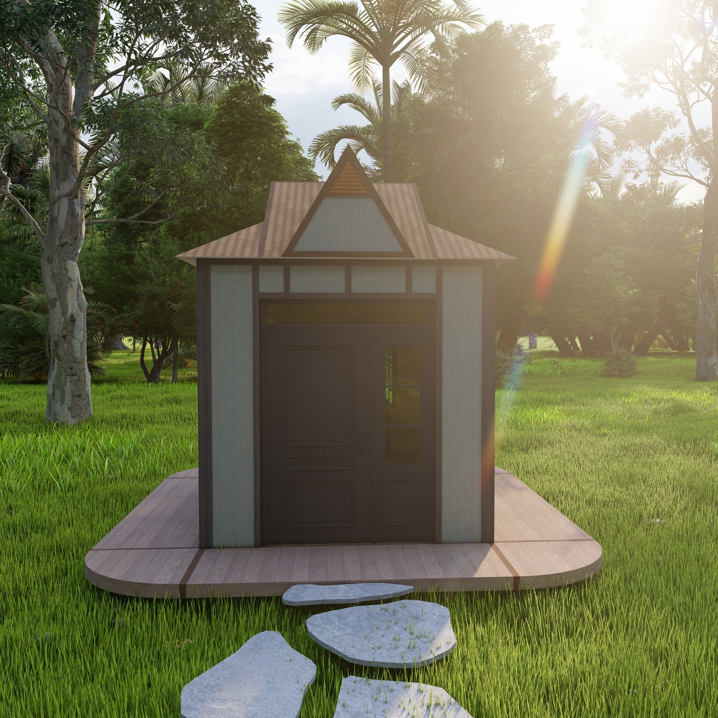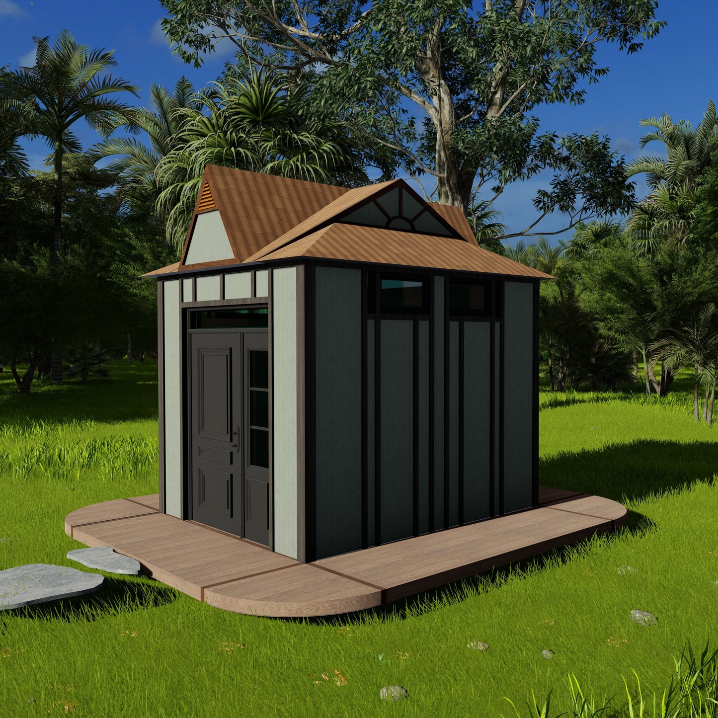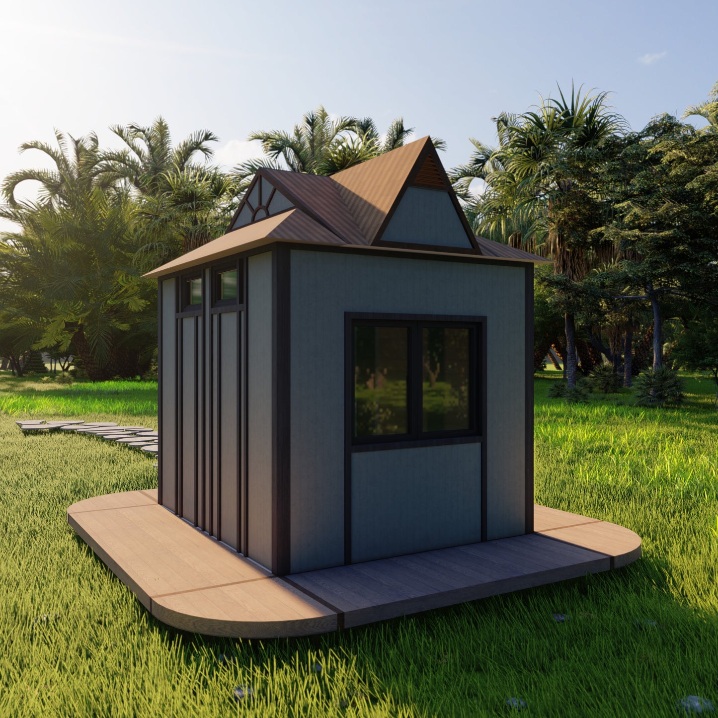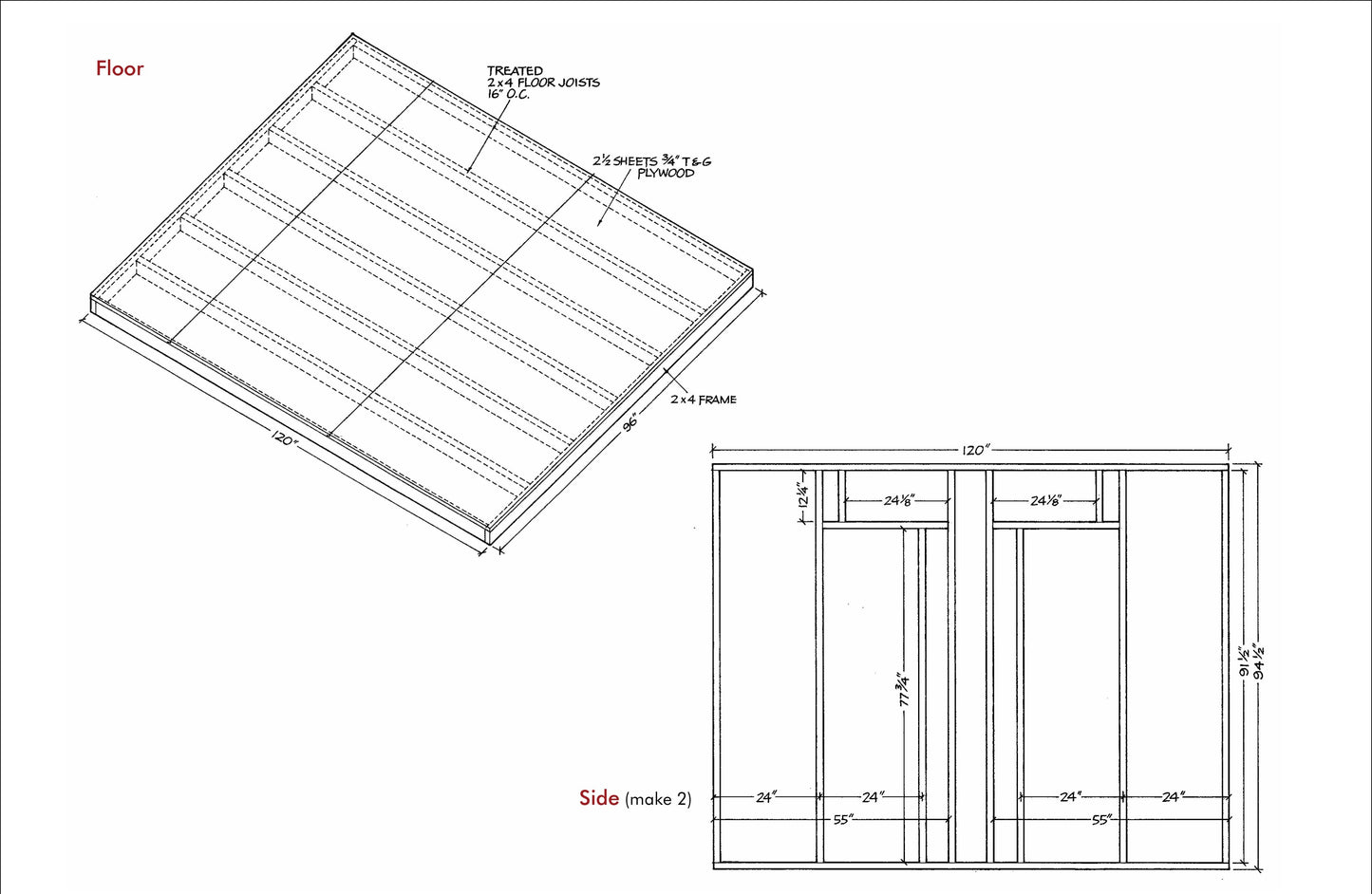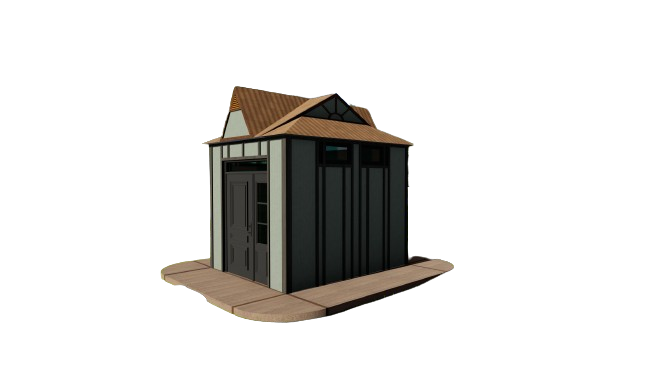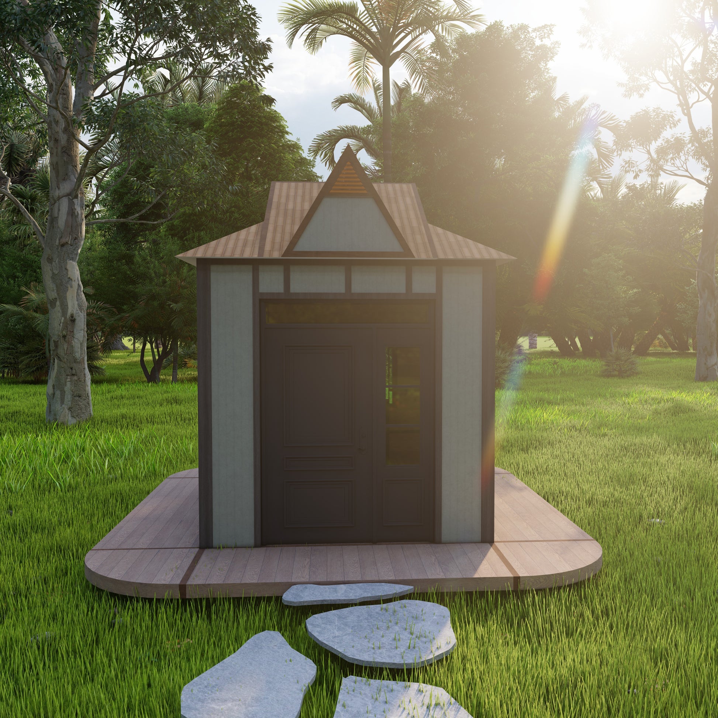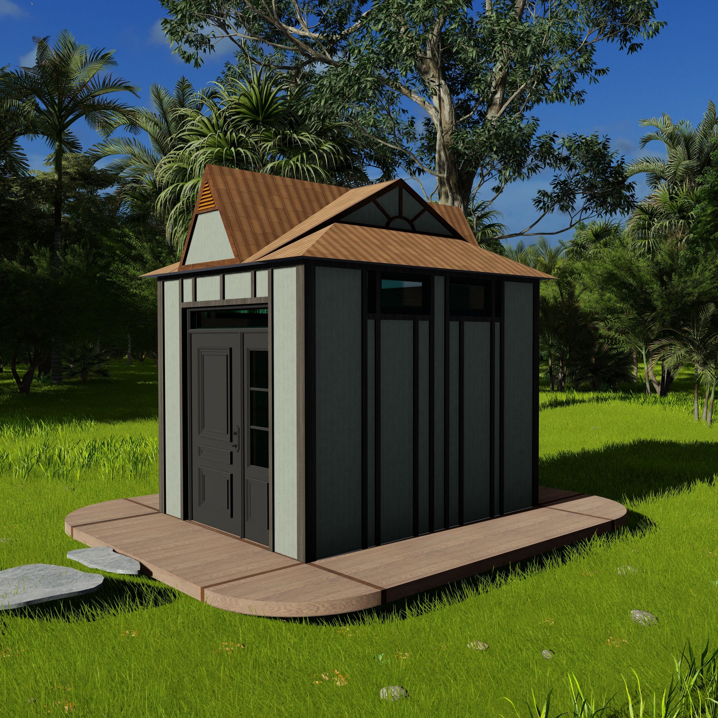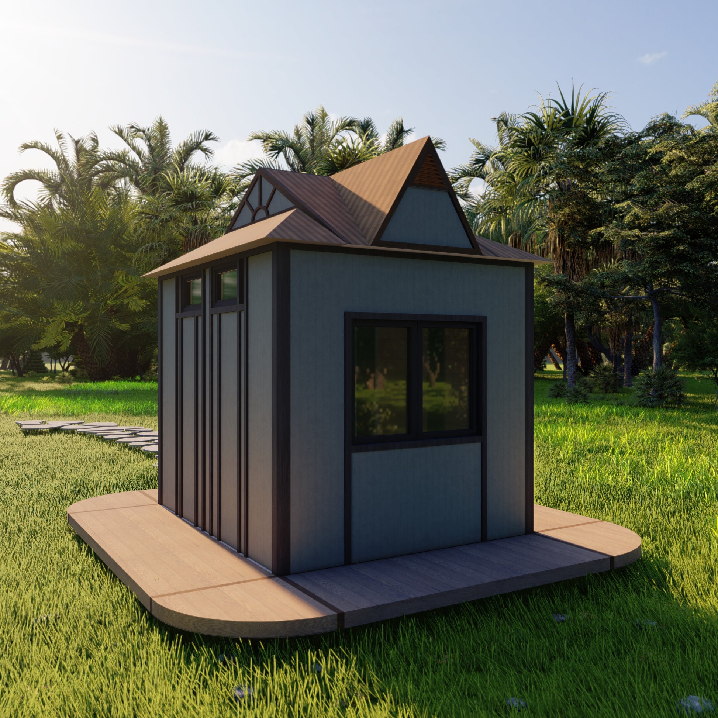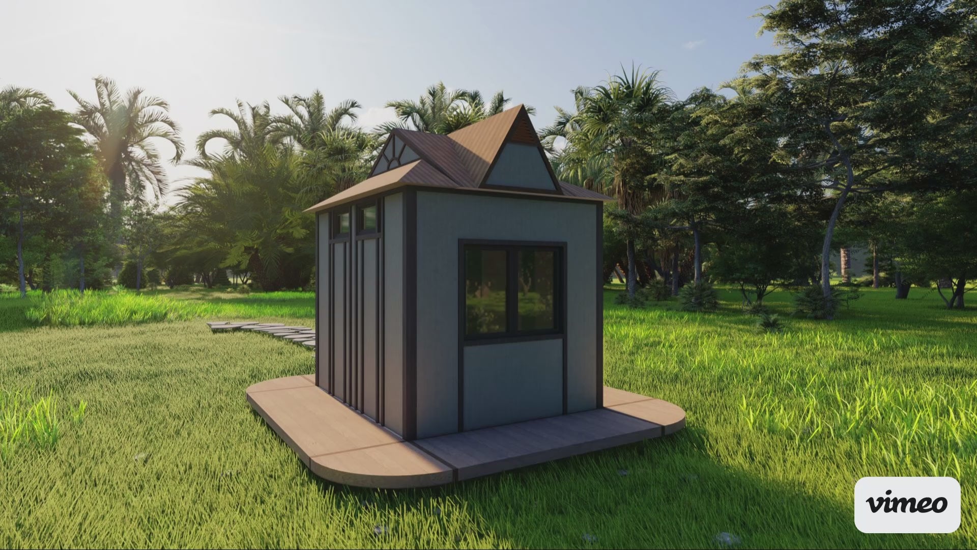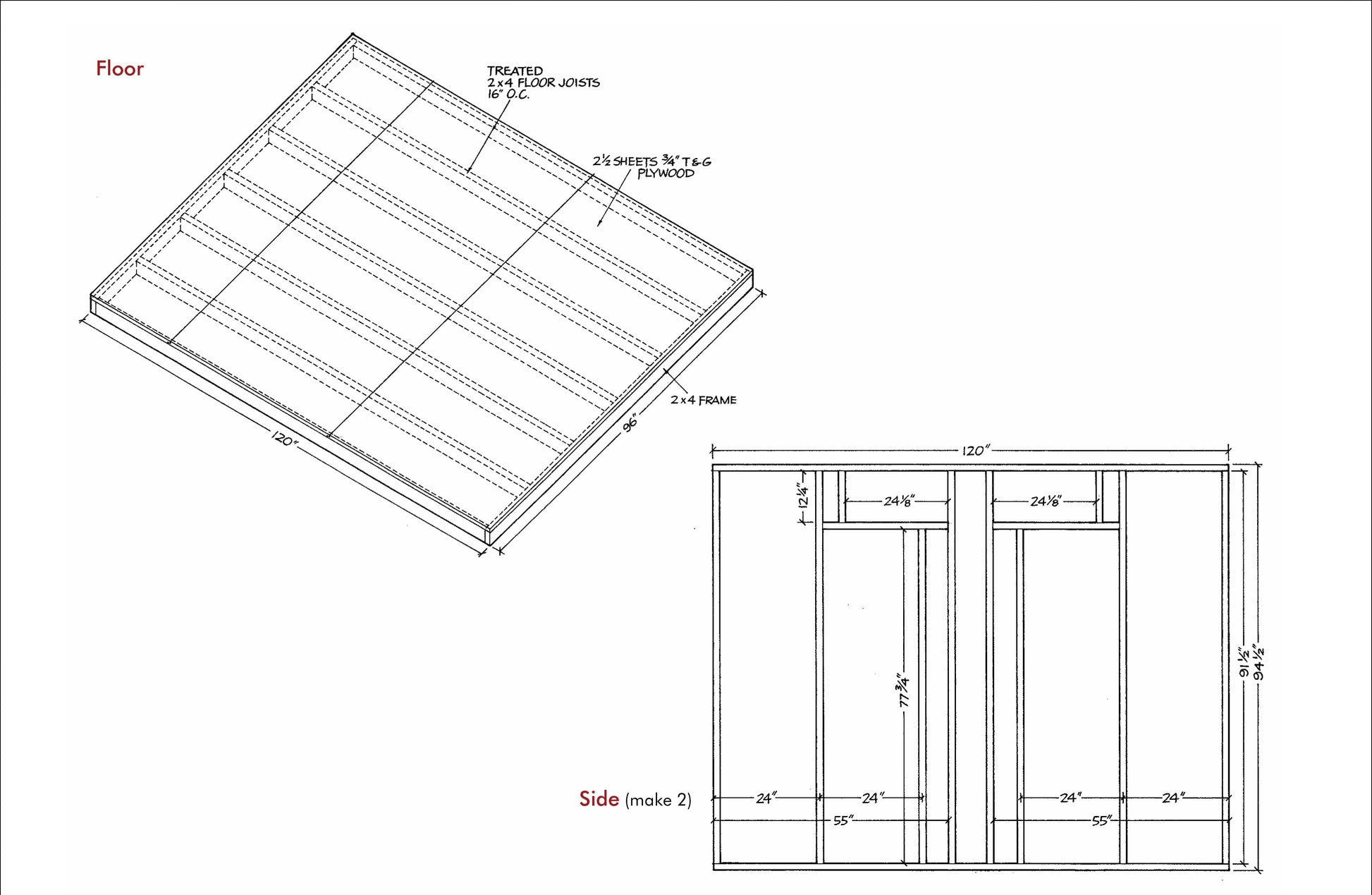1
/
of
6
Shed Building Plans - 10'x7.4' with 74sqft Floor Area
Shed Building Plans - 10'x7.4' with 74sqft Floor Area
Regular price
$21.00 CAD
Regular price
Sale price
$21.00 CAD
Unit price
/
per
- Detailed plans for constructing a functional 10'x7.4' shed
- Main floor area of 74sqft perfect for storage, DIY projects, or a workspace
- Includes floor plan, elevations, framing plans, roof framing plans, bench plans, shelves plans, deck plans, and planter box plan
- Ideal for DIY enthusiasts seeking comprehensive building plans
- Create your ideal outdoor storage solution with ease using our detailed blueprints
Build your perfect outdoor storage space with our comprehensive shed building plans! This set includes what you need to begin constructing a functional shed measuring 10 feet by 7.4 feet, offering a main floor area of 74 square feet. Whether you need extra storage for garden tools, a workshop for DIY projects, or a cozy retreat for relaxation, our plans have you covered. Featuring detailed floor plans, elevations, framing plans, roof framing plans, bench plans, shelves plans, deck plans, and a planter box plan. Ideal for DIY enthusiasts looking to create a customized outdoor space tailored to their needs. Start building your ideal shed today!
Product features
Product features
Materials and care
Materials and care
Merchandising tips
Merchandising tips
Share
