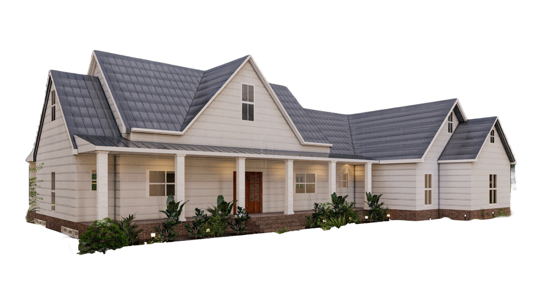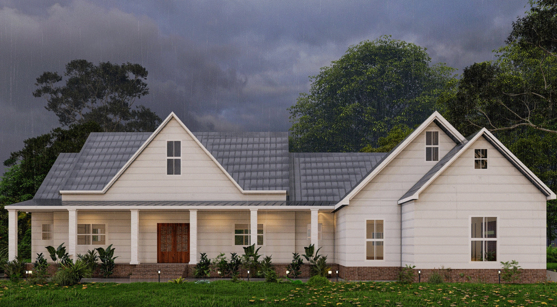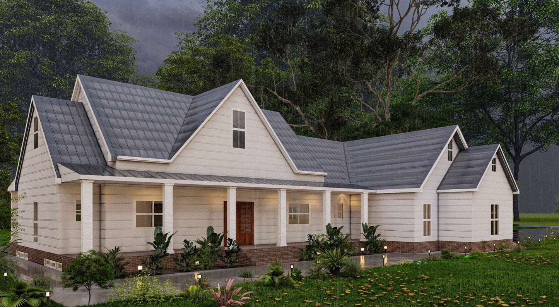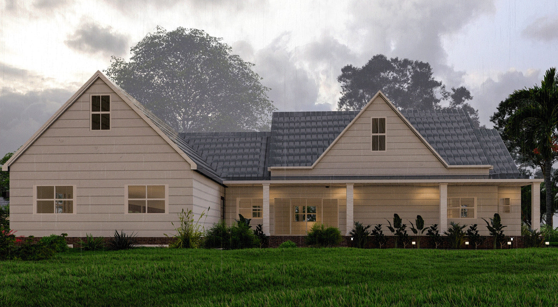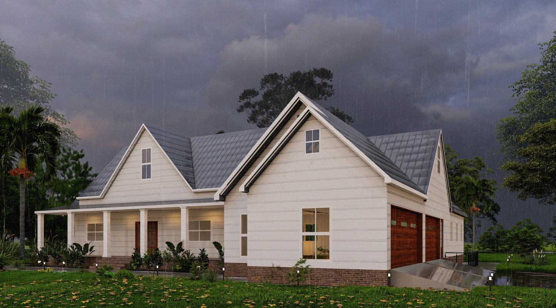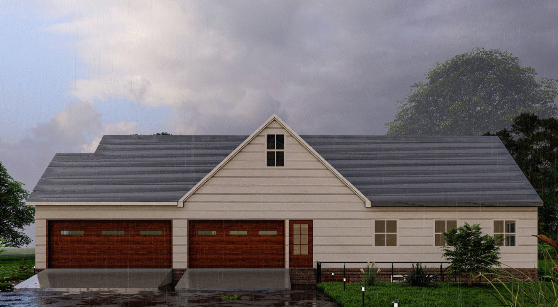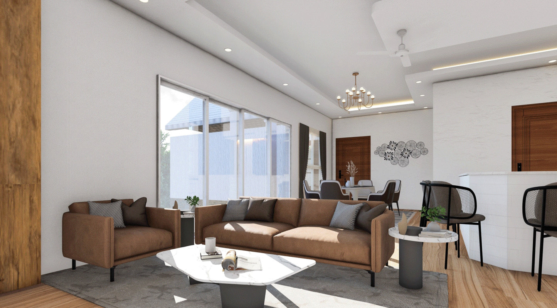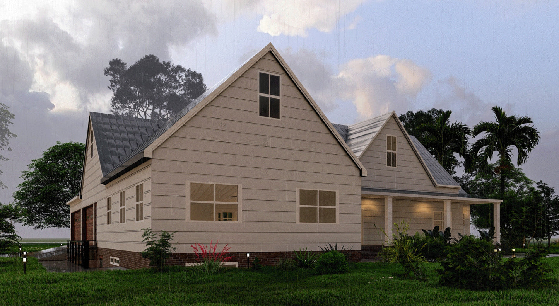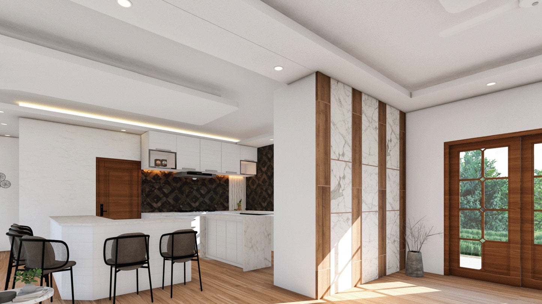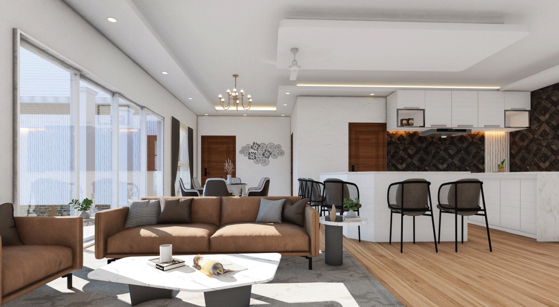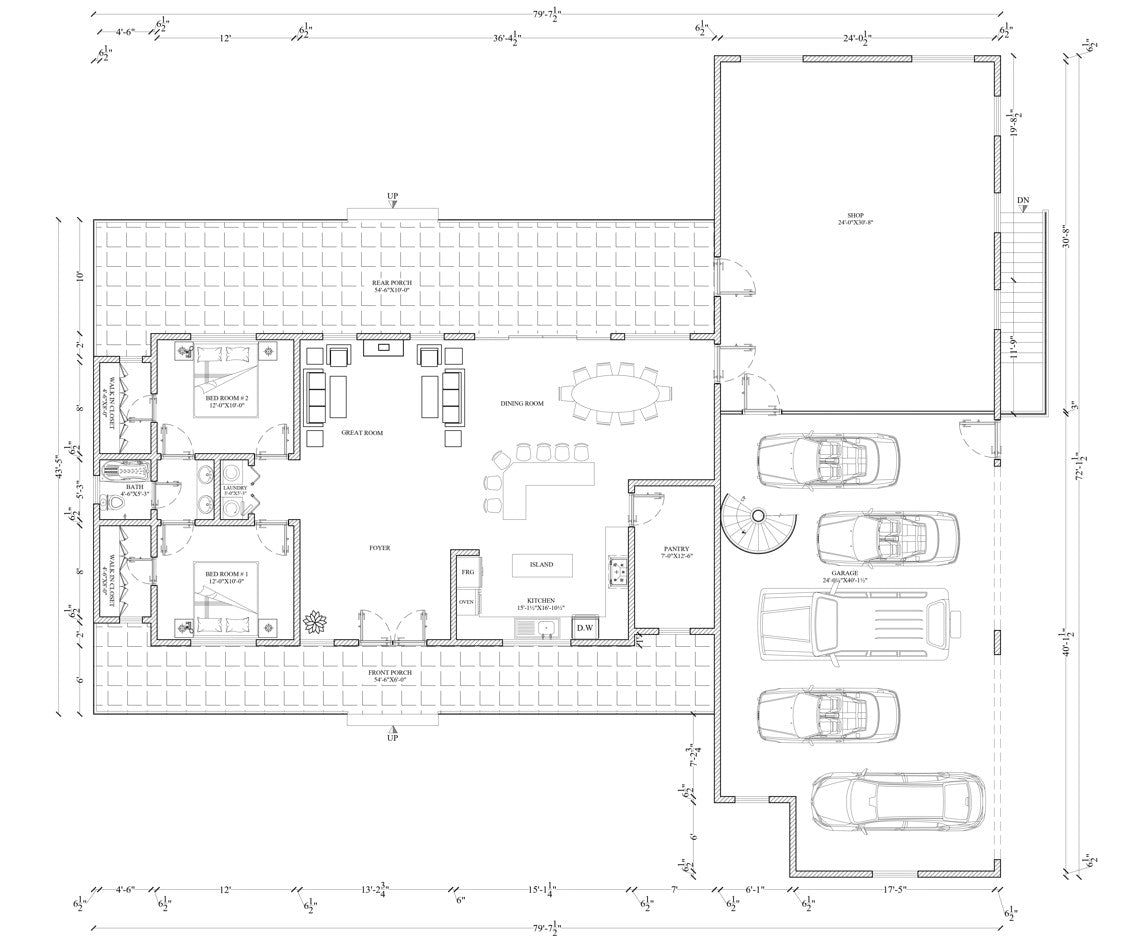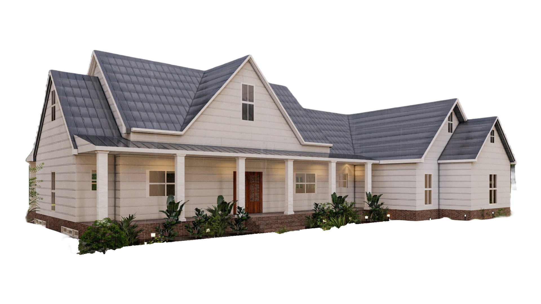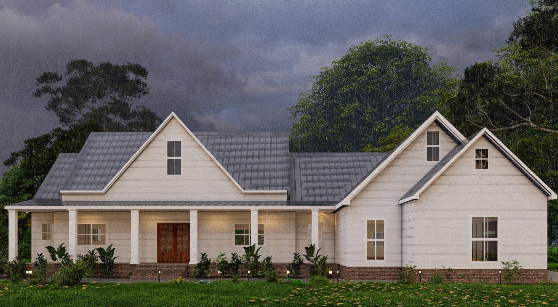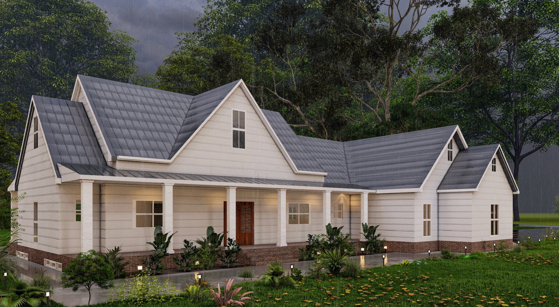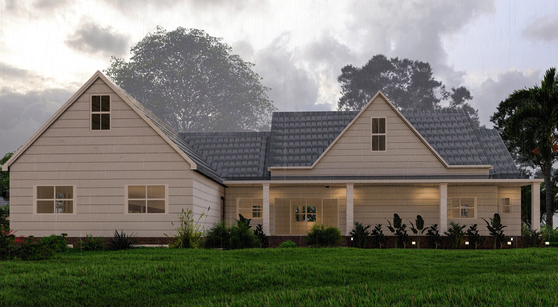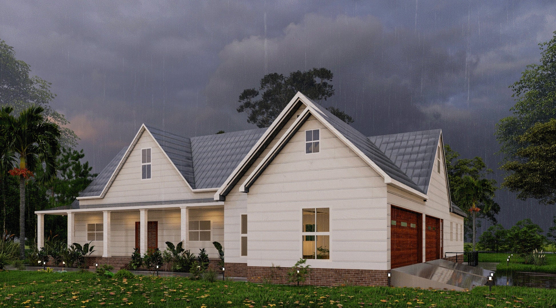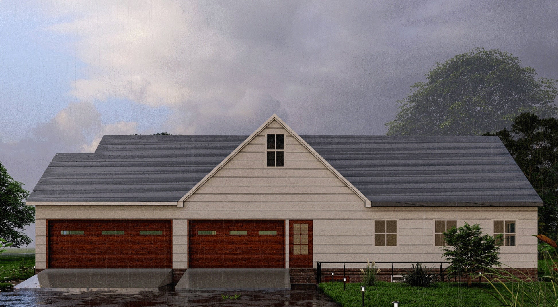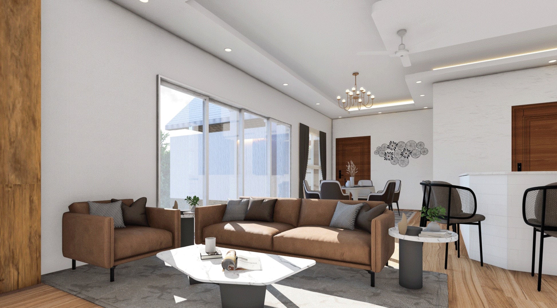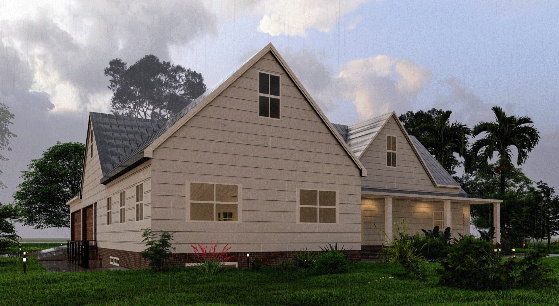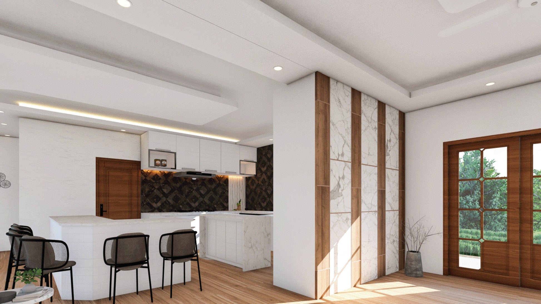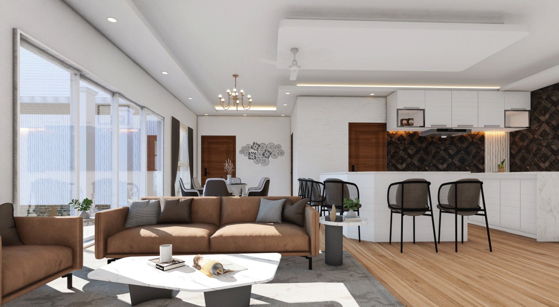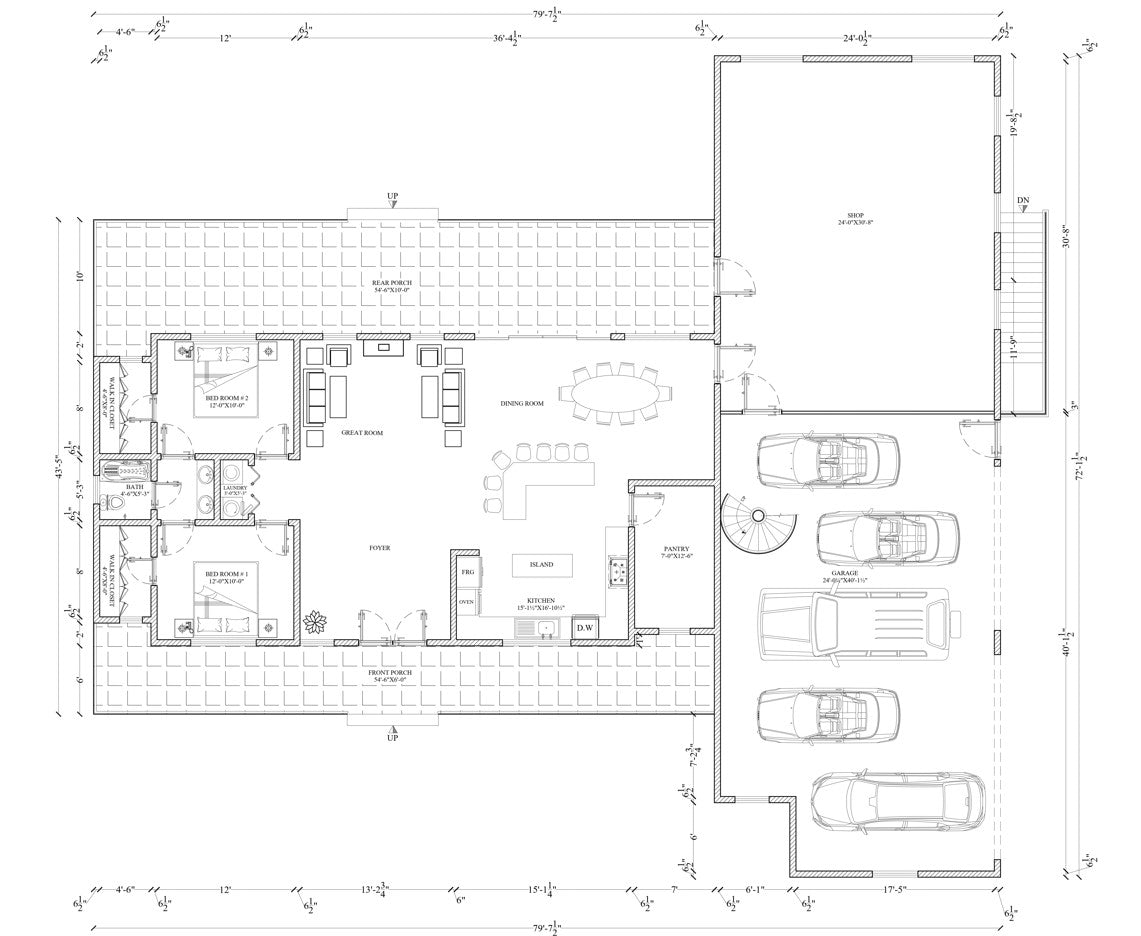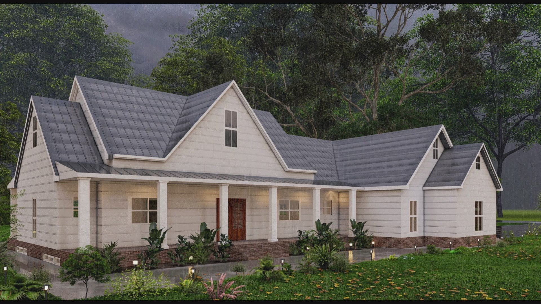1
/
of
12
Plans for a 2 Bedroom Home with 5-Car Garage, Workshop, Attic Room, and Basement - Blueprint Package
Plans for a 2 Bedroom Home with 5-Car Garage, Workshop, Attic Room, and Basement - Blueprint Package
Regular price
$21.00 CAD
Regular price
Sale price
$21.00 CAD
Unit price
/
per
- Bedrooms: 2 comfortable bedrooms
- Garage: Spacious 5-car garage plus attached workshop
- Living Areas: Kitchen, dining room, and living space
- Extras: Attic room above the garage, open basement
-
Plans Include: Floor plans, elevations, electrical, plumbing, and HVAC plans
Discover the perfect blend of comfort and functionality with our plans for a 2-bedroom home. This versatile design includes a spacious 5-car garage and a dedicated workshop area, ideal for enthusiasts and professionals alike. The layout features two cozy bedrooms, a well-appointed washroom, a functional kitchen and dining area, and a welcoming living space. Above the garage, you'll find a versatile attic room, and the open basement provides additional possibilities. The plans include comprehensive Floor plans, elevations, electrical and plumbing details, and HVAC plans. Plan your dream home with ease!
Product features
Product features
Materials and care
Materials and care
Merchandising tips
Merchandising tips
Share
