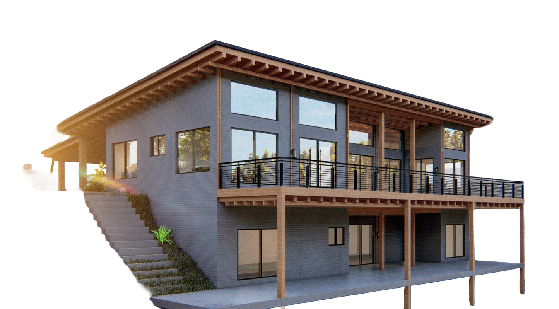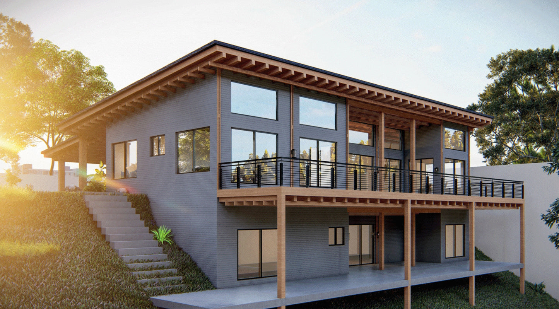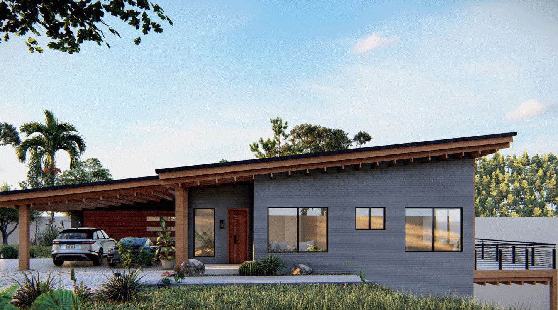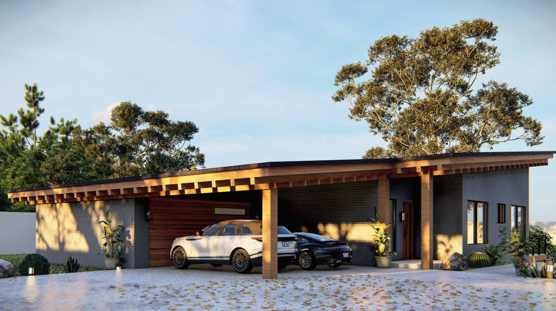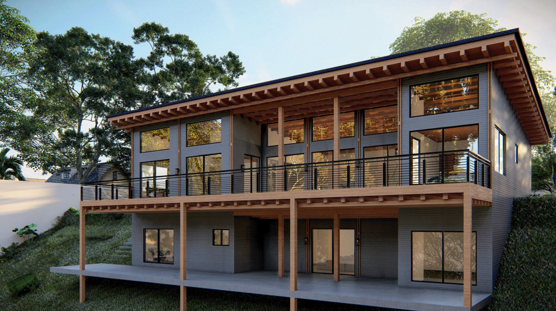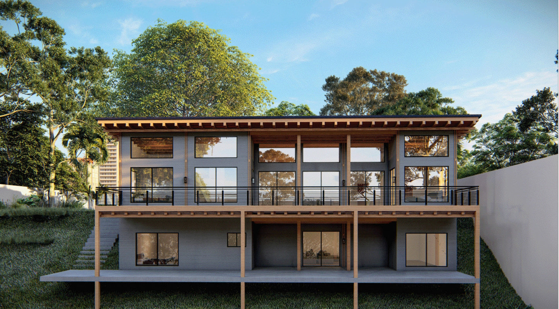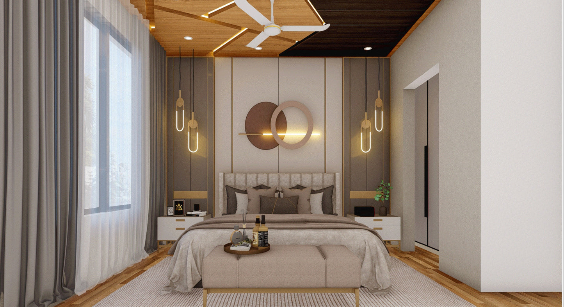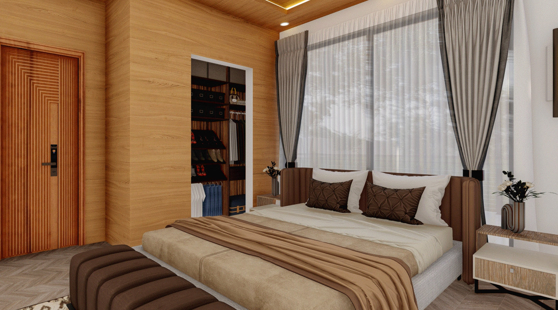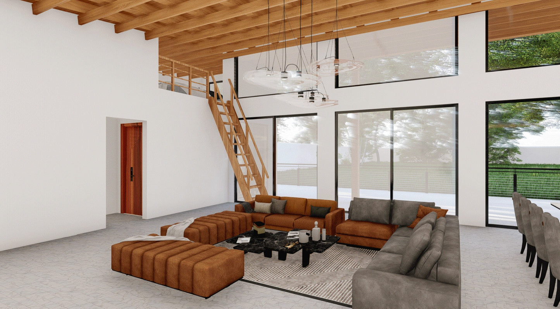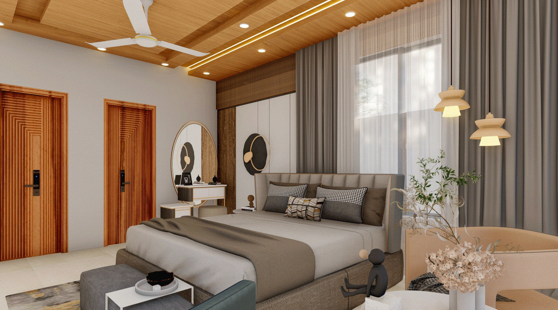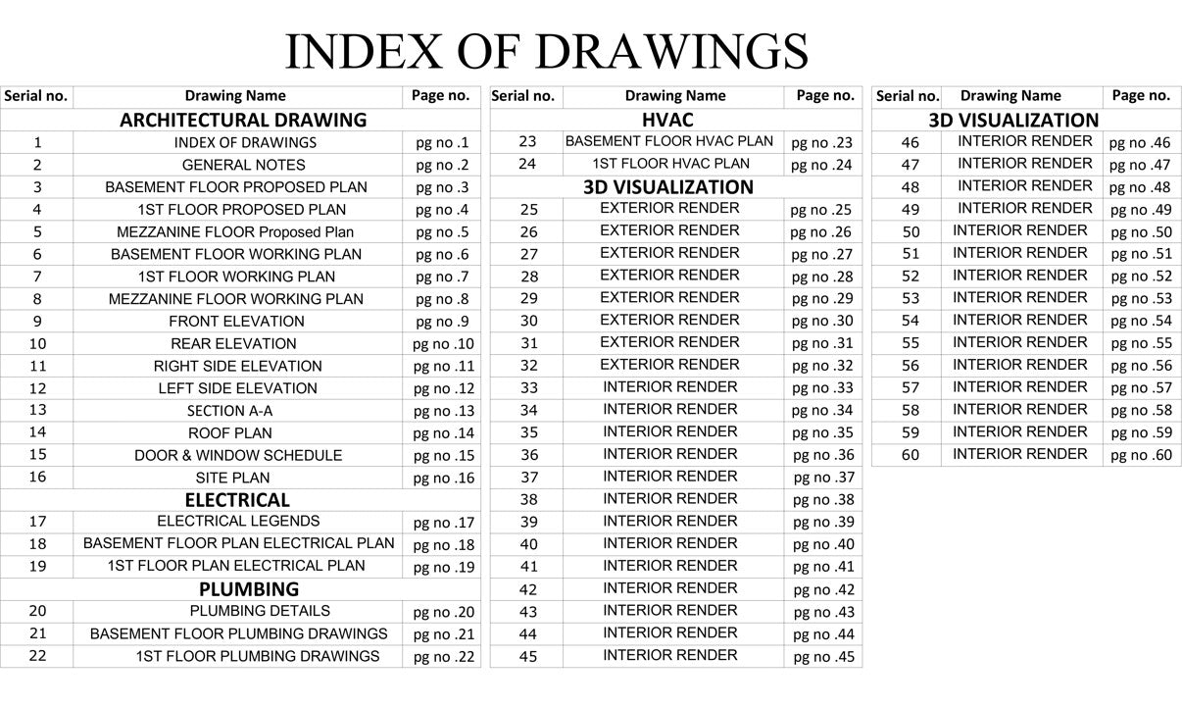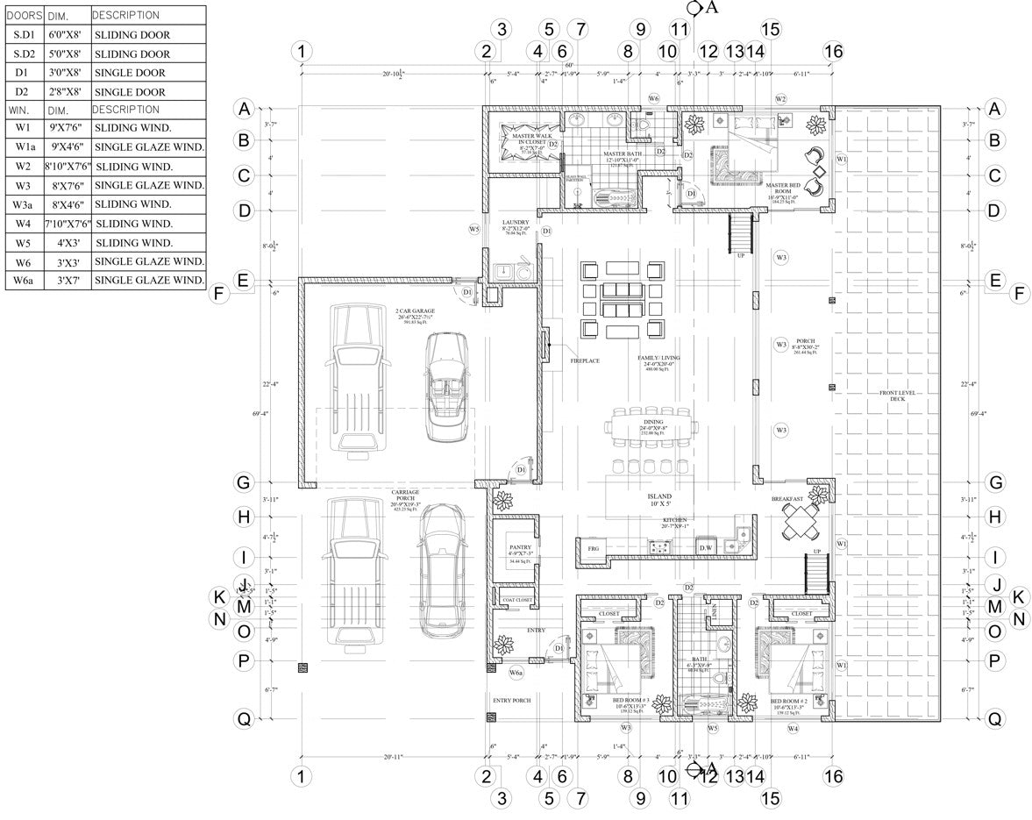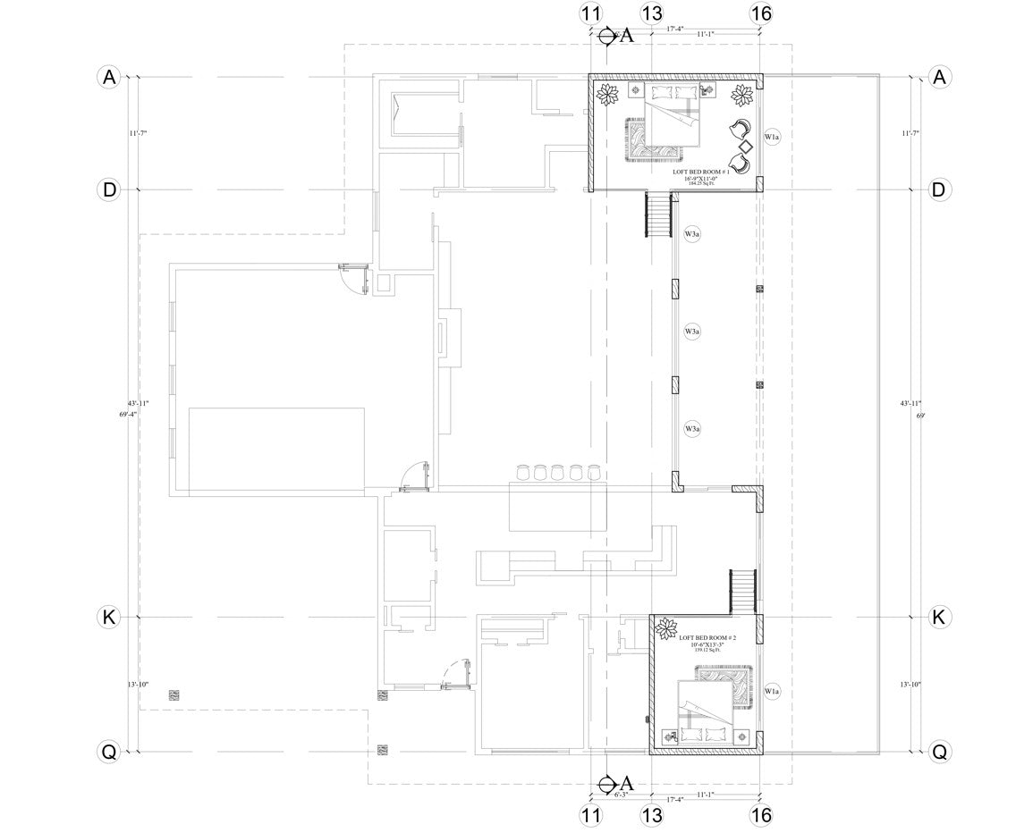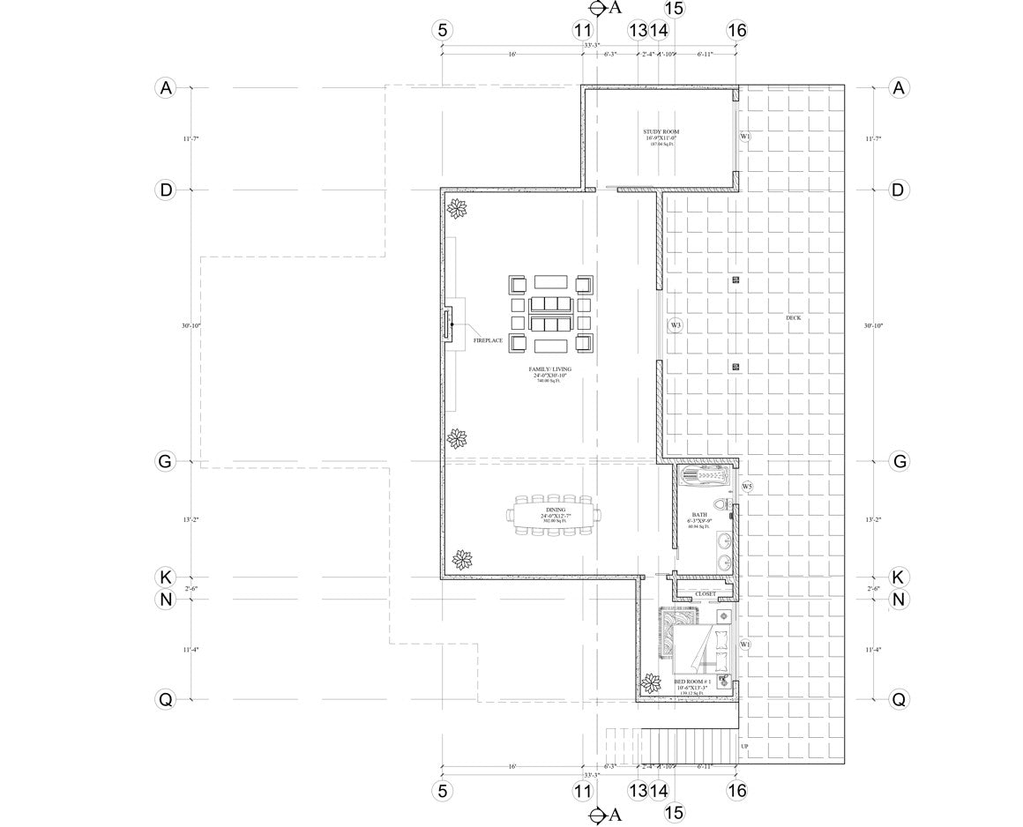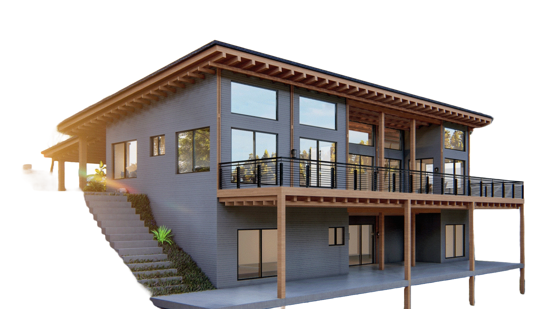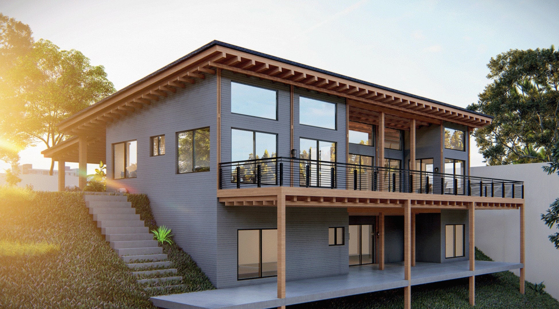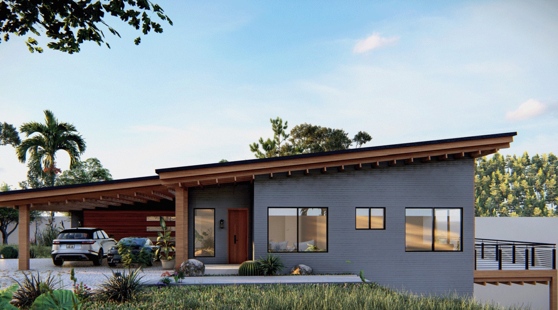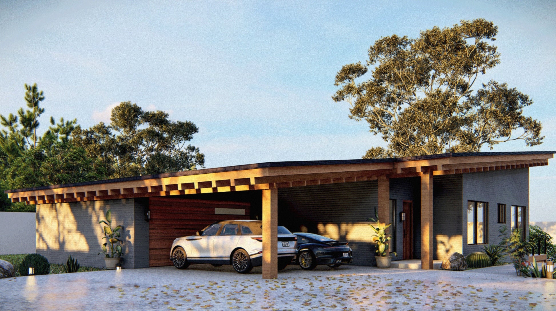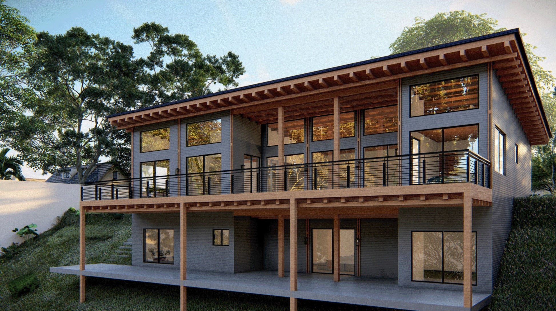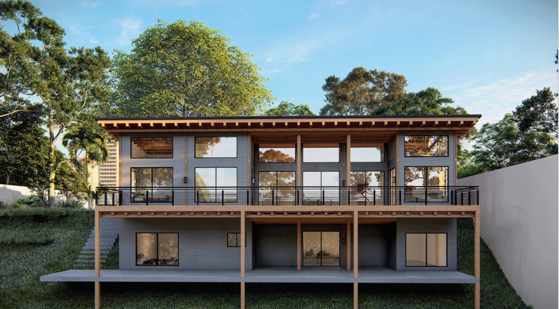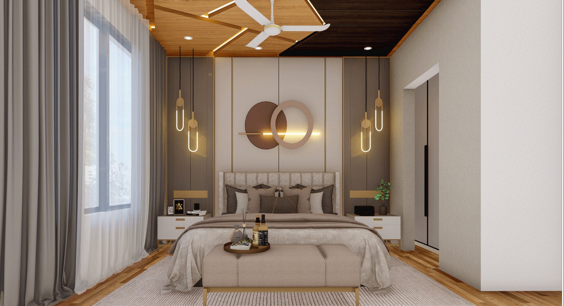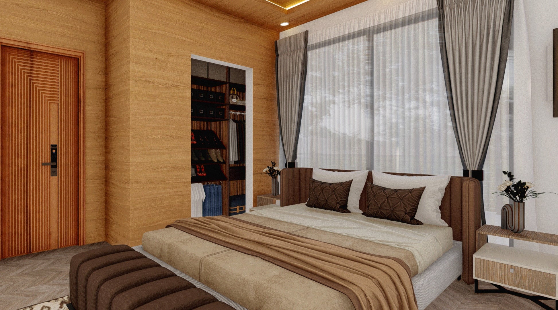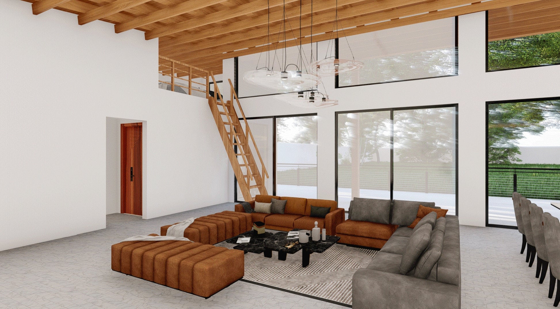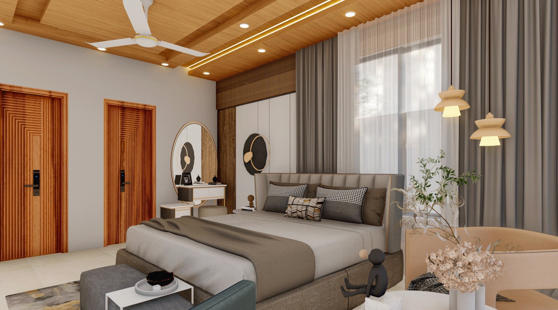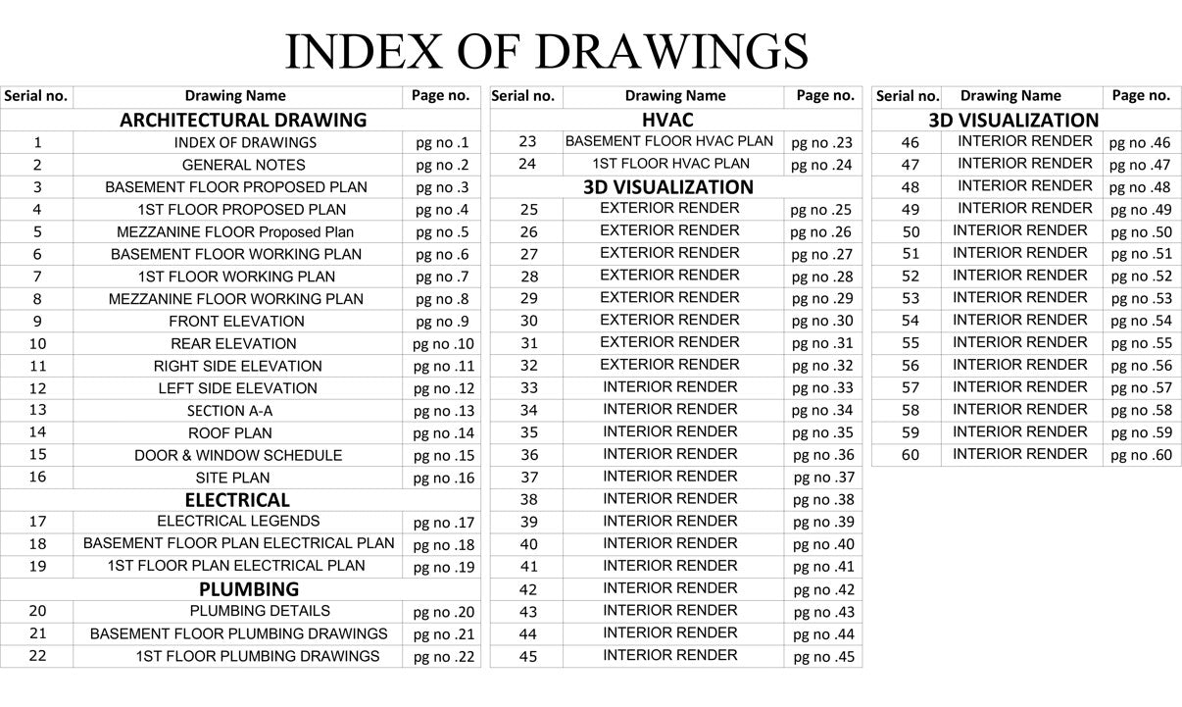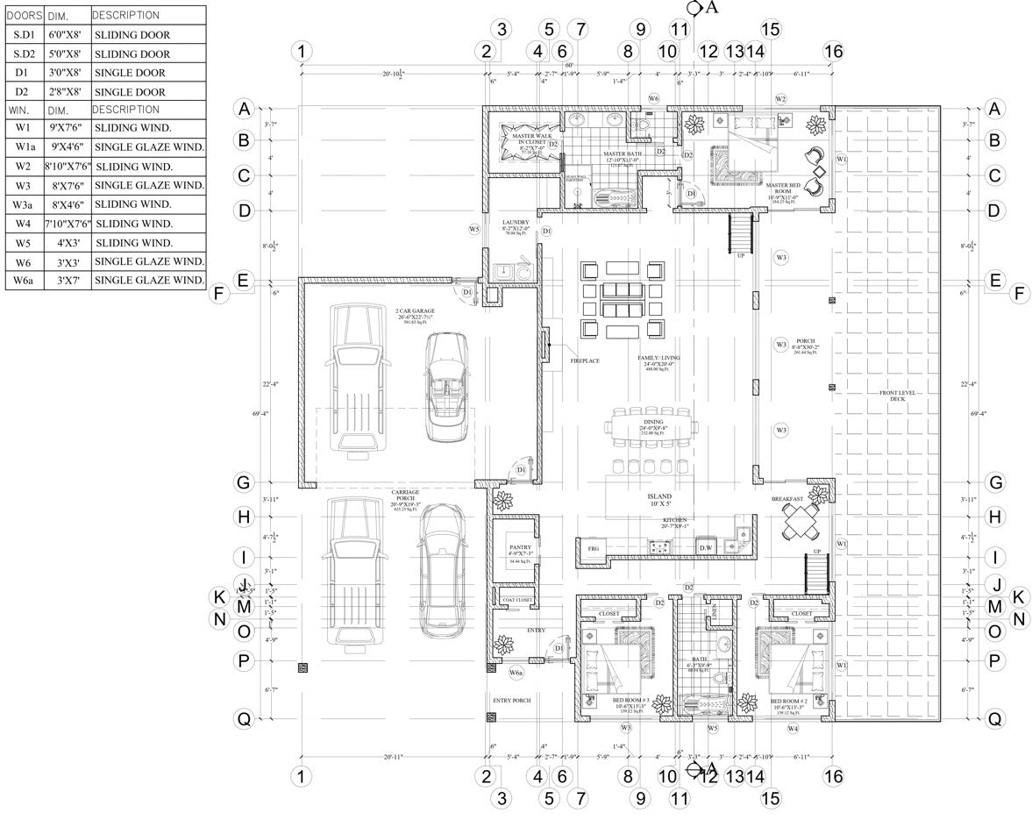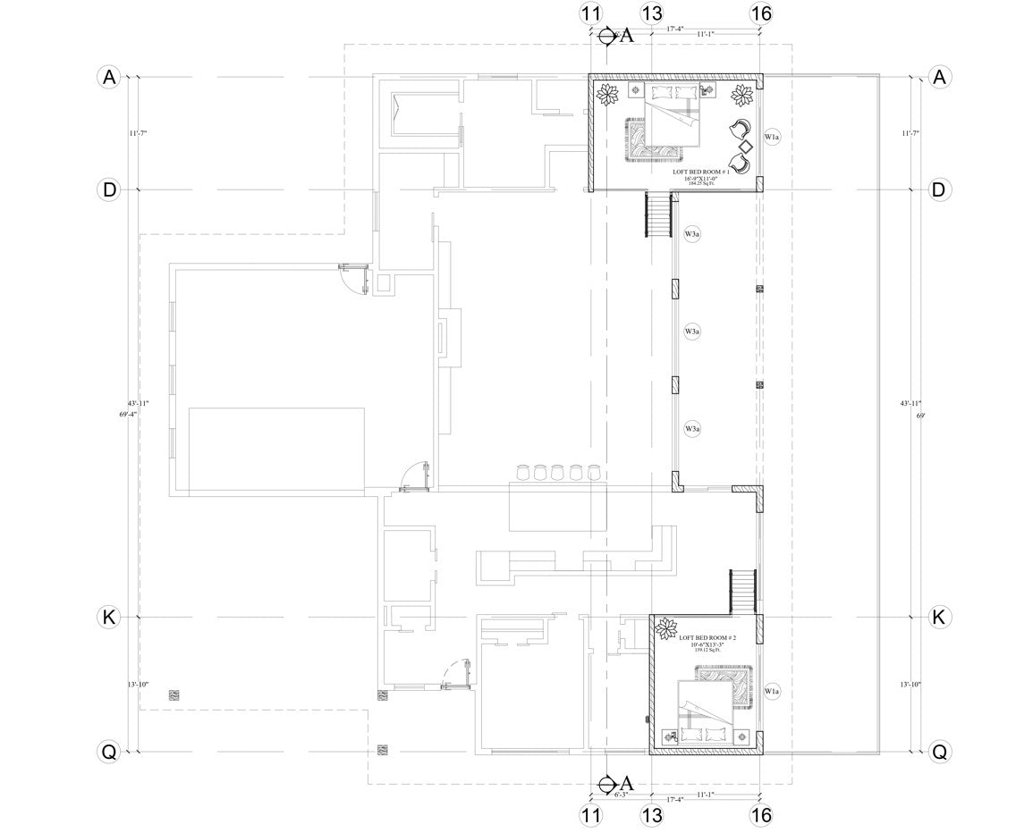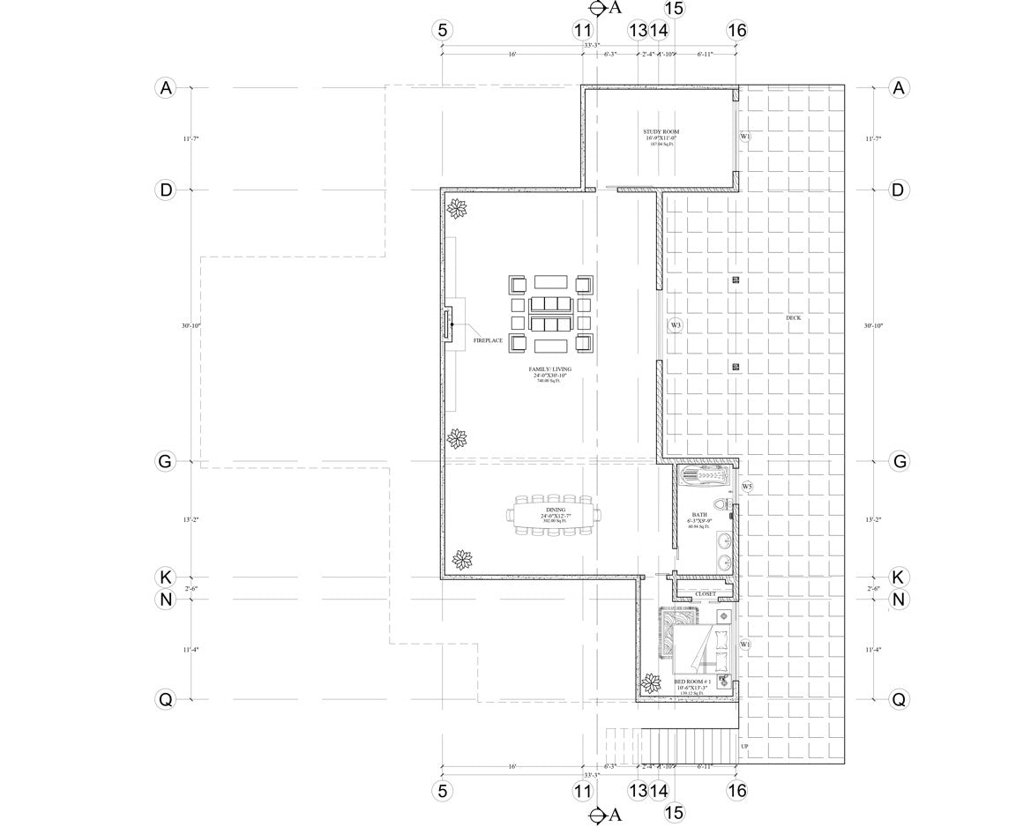Plans for 5-Bedroom House with Walkout Basement & Mezzanine – Includes Architectural, Electrical, Plumbing & HVAC Plans
Plans for 5-Bedroom House with Walkout Basement & Mezzanine – Includes Architectural, Electrical, Plumbing & HVAC Plans
- 5 bedrooms: 2 on mezzanine, 3 on main floor
- Walkout basement for additional space
- Open concept living, dining, and kitchen areas
- 3 washrooms, 2-car garage, and balcony
- Building plans: architectural, electrical, plumbing, HVAC
-
Includes floor plans, elevations, sections, and schedules
Plan your dream home with these plans for a 5-bedroom house featuring a walkout basement and mezzanine. This expansive floor plan offers a thoughtfully designed layout with two bedrooms on the mezzanine and three on the main floor, plus three washrooms to accommodate your family’s needs. The open concept design includes a spacious family living area, dining room, and kitchen, ideal for both everyday living and entertaining.
The walkout basement adds extra functionality and potential, while the two-car garage and balcony enhance the home’s practical and aesthetic appeal. Our comprehensive plans include: architectural drawings with floor plans, elevations, and sections; electrical, plumbing, and HVAC schematics; as well as general notes, door and window schedules, and more. Perfect for builders, contractors, and homeowners to help bring a high-quality, well-designed residence to life.
Our comprehensive plans include: architectural drawings with floor plans, elevations, and sections; electrical, plumbing, and HVAC schematics; as well as general notes, door and window schedules, and more. Perfect for builders, contractors, and homeowners to help bring a high-quality, well-designed residence to life.
Product features
Product features
Materials and care
Materials and care
Merchandising tips
Merchandising tips
Share
