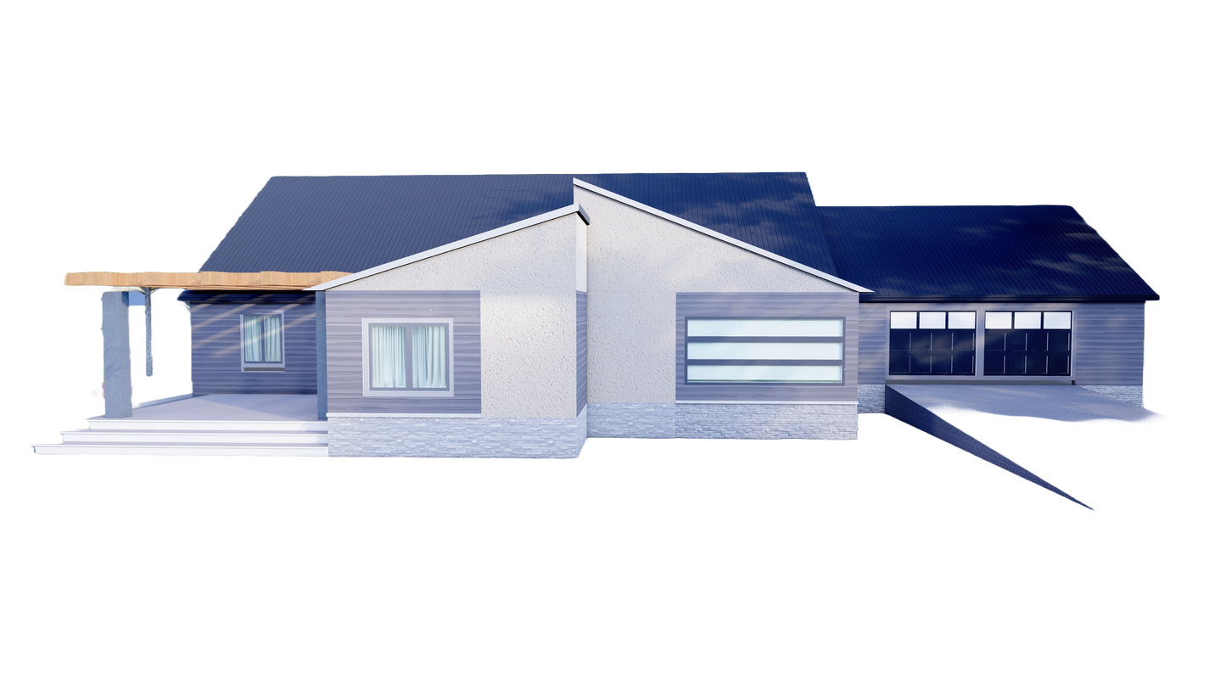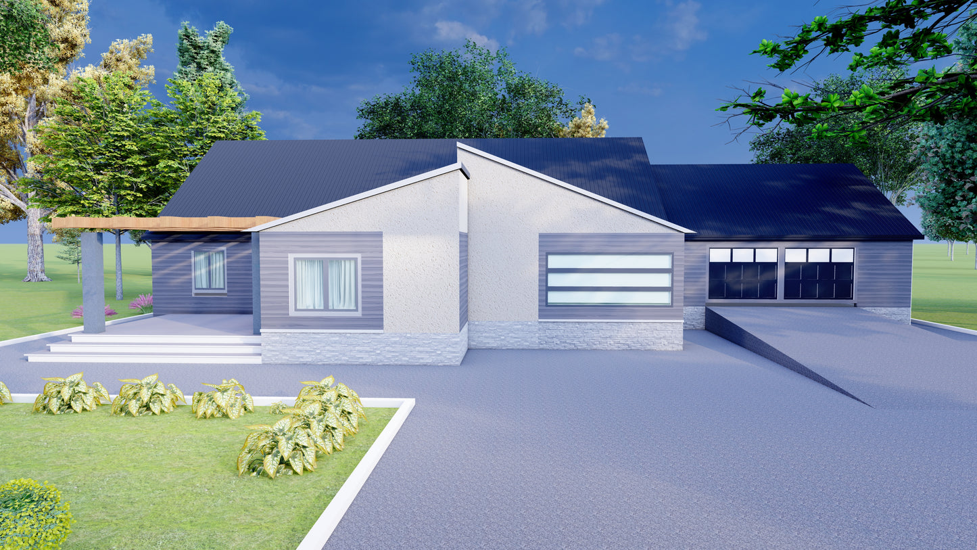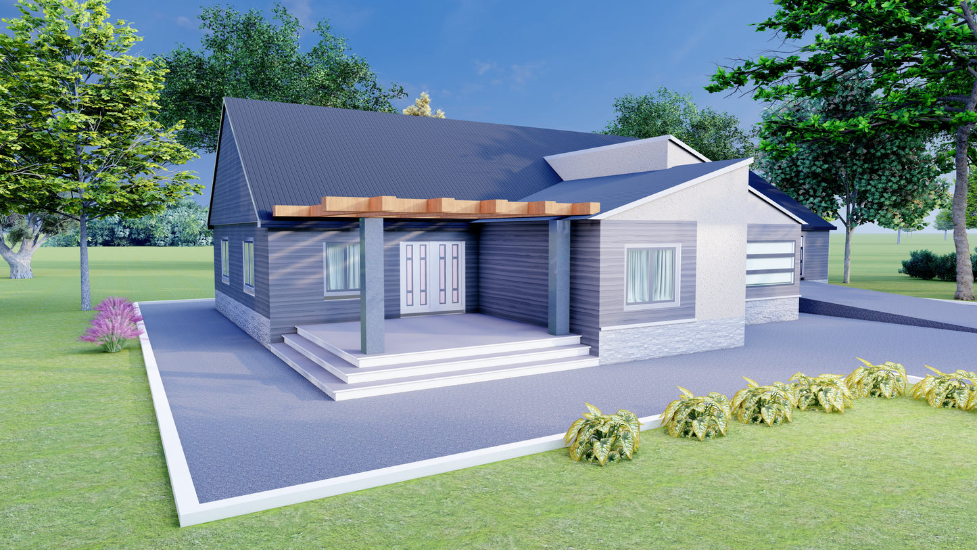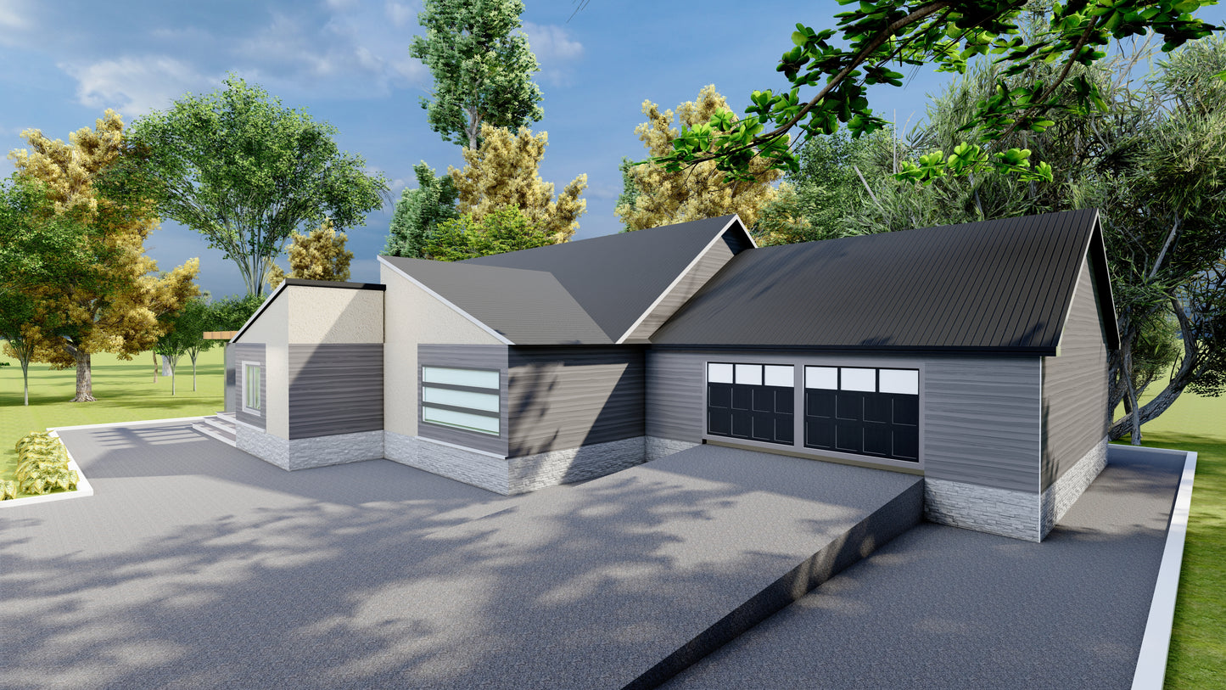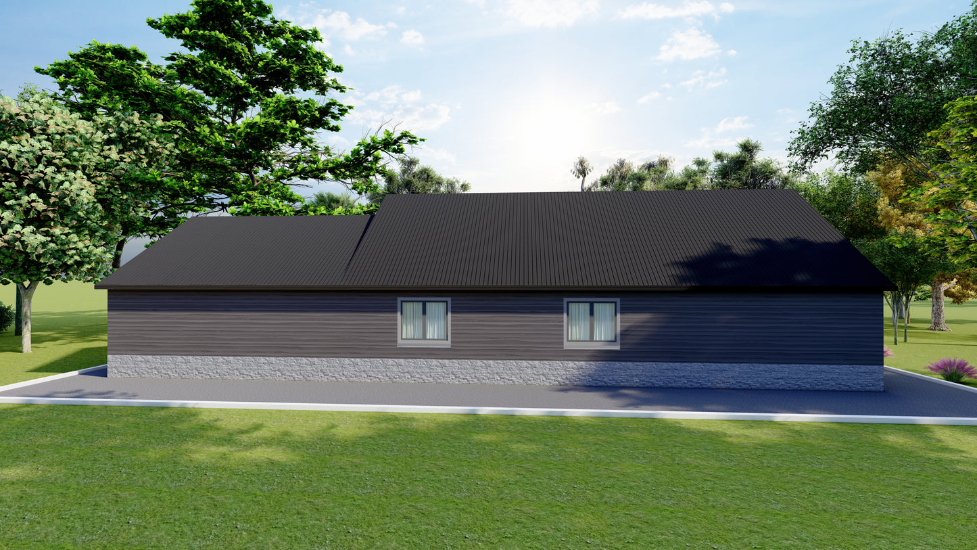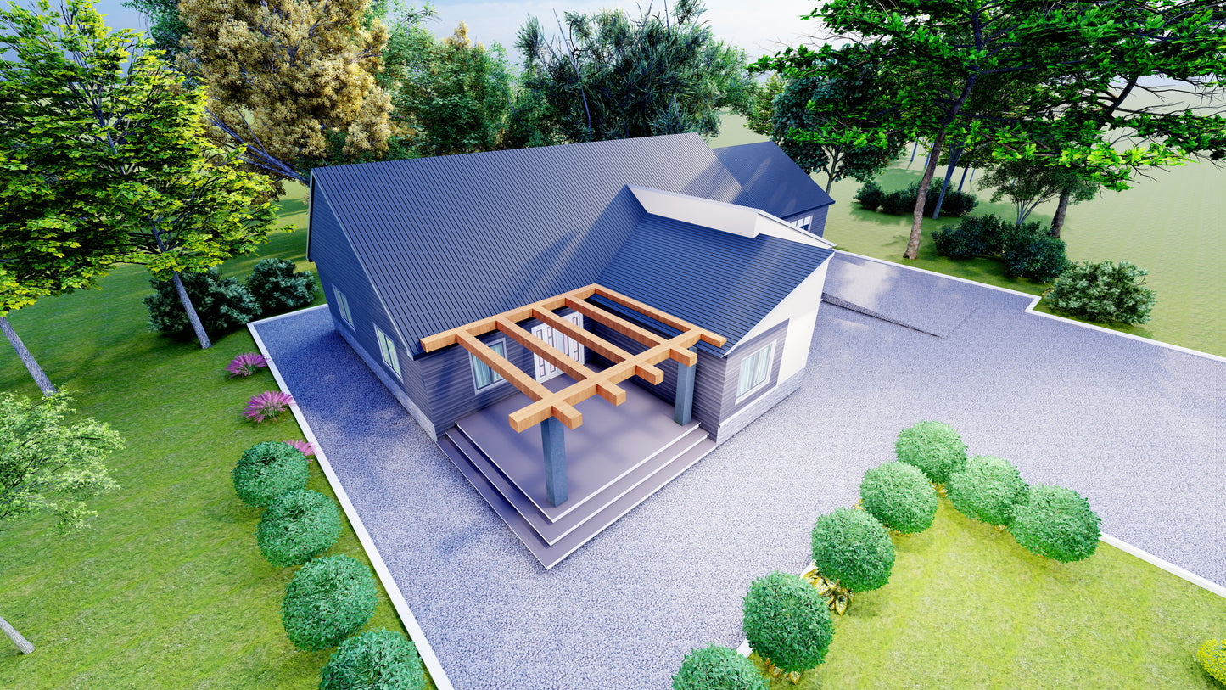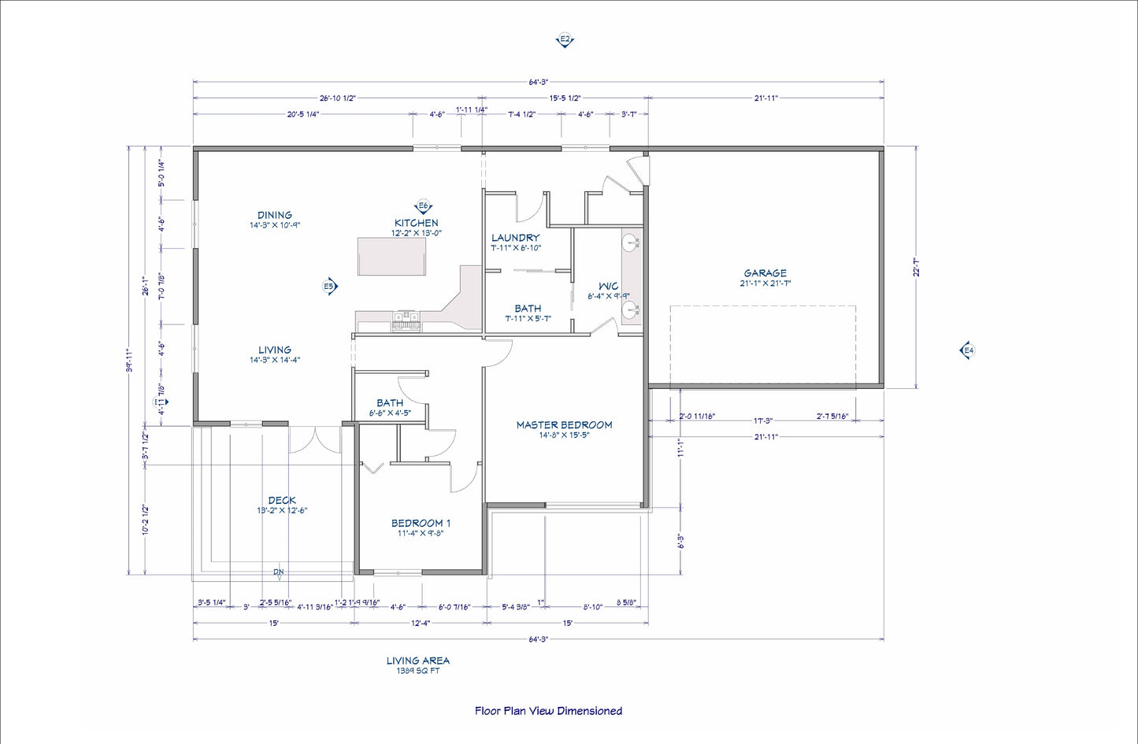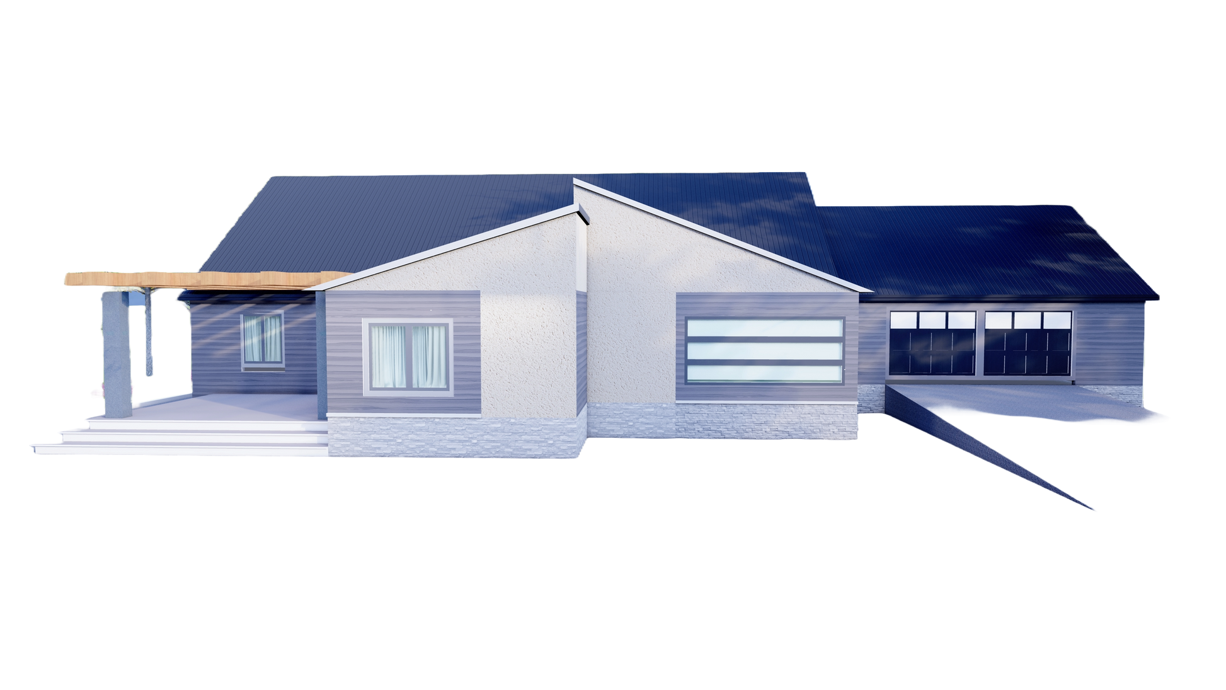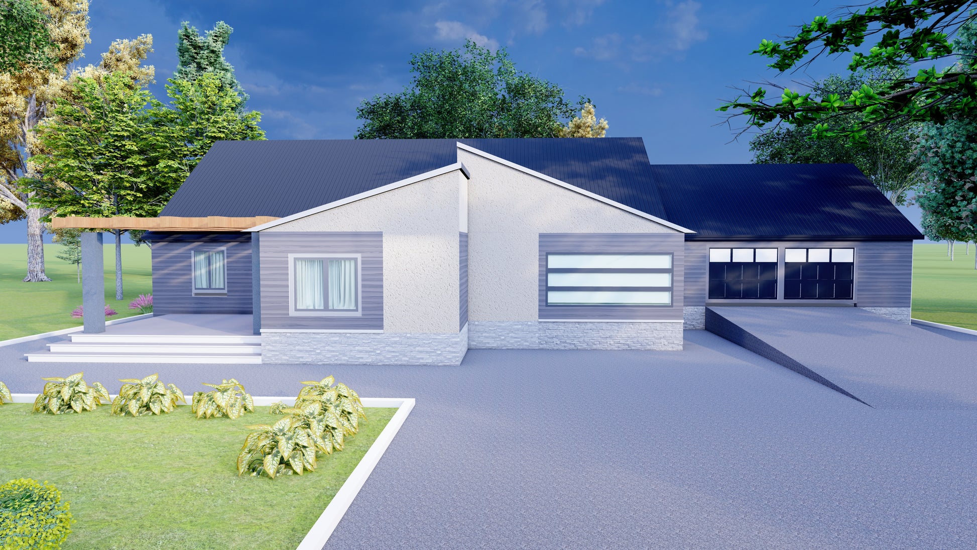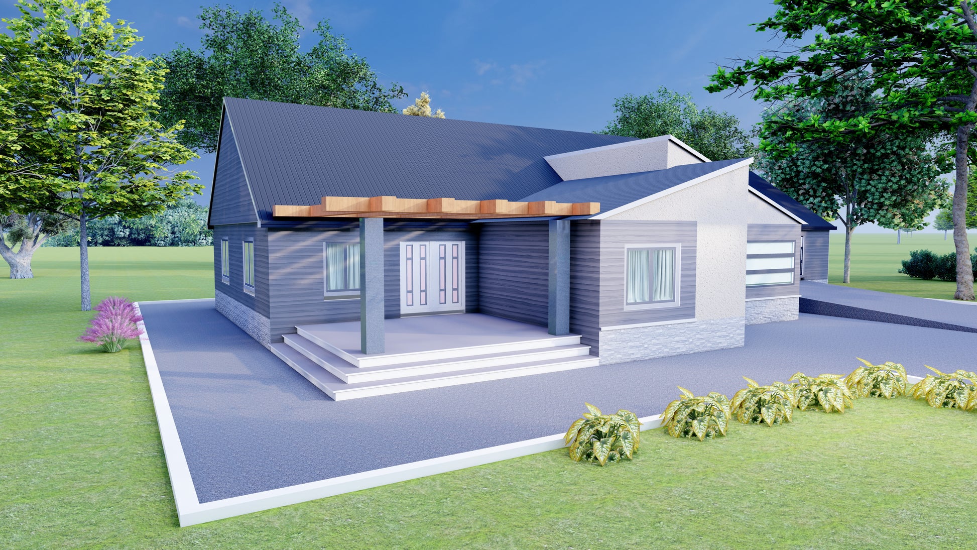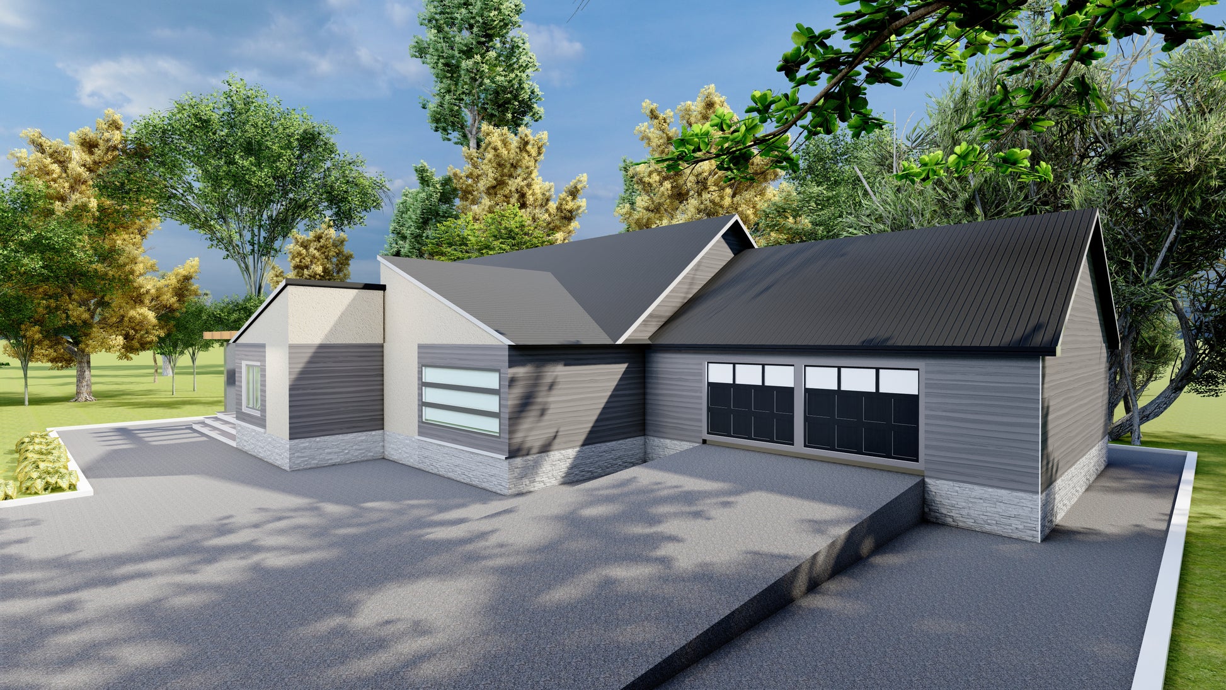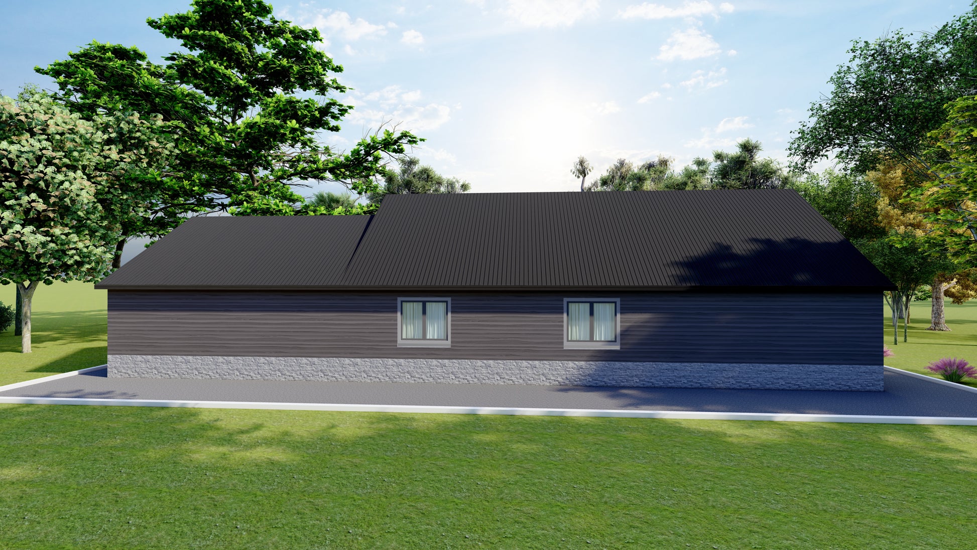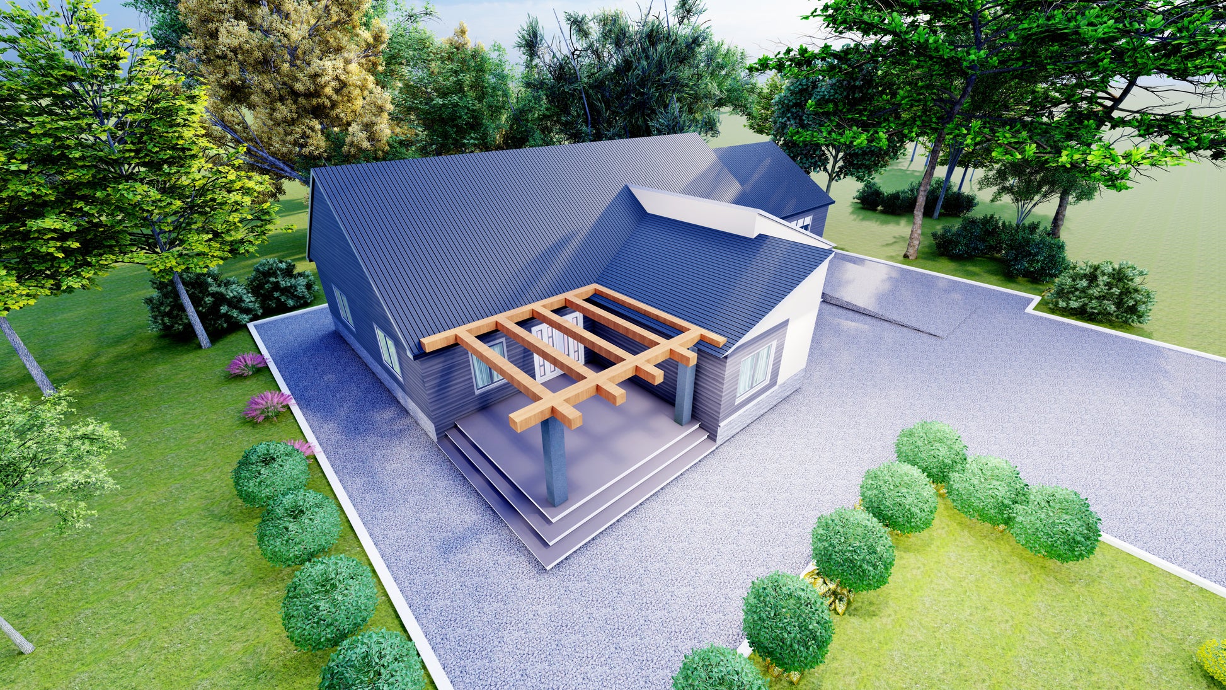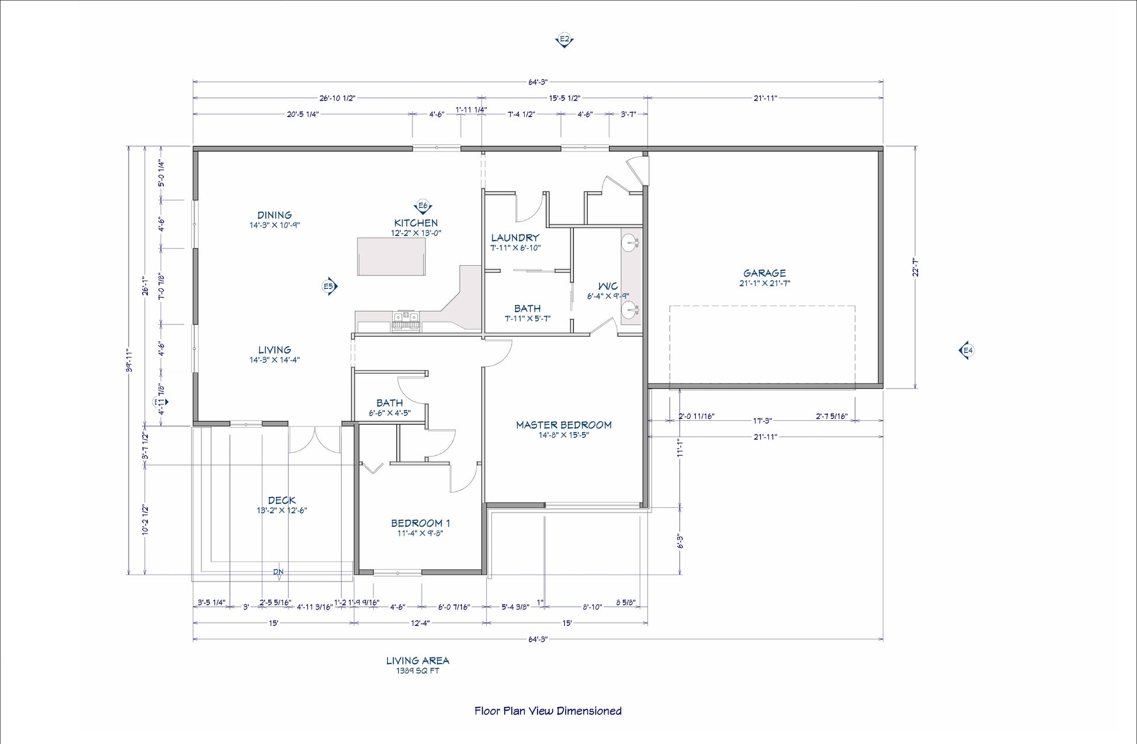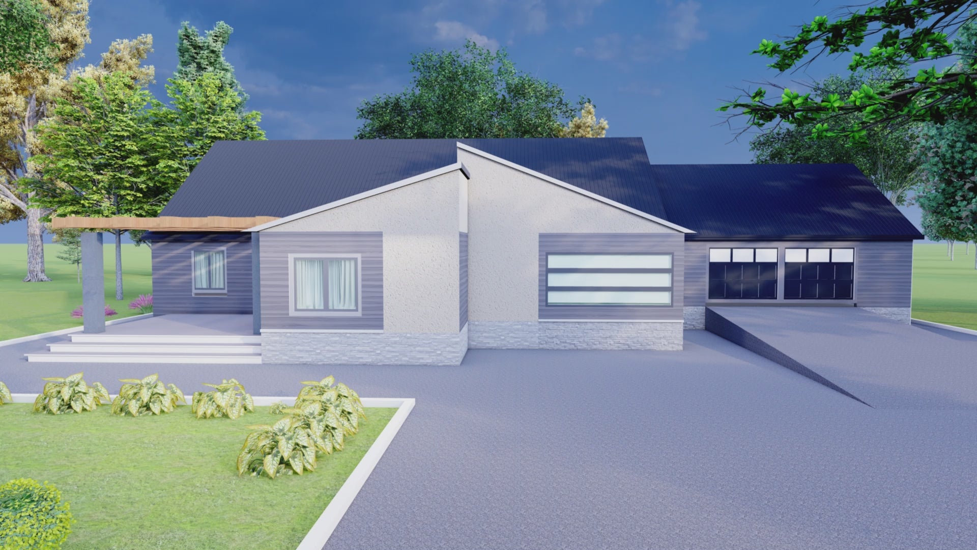1
/
of
8
Plans for 2-Bedroom House, Attached Garage – Open Kitchen, Dining & Living Area, Washroom, Laundry – Floor Plan, Elevations, Roof Plan, Foundation Plan
Plans for 2-Bedroom House, Attached Garage – Open Kitchen, Dining & Living Area, Washroom, Laundry – Floor Plan, Elevations, Roof Plan, Foundation Plan
Regular price
$21.00 CAD
Regular price
Sale price
$21.00 CAD
Unit price
/
per
- Total Area: 2-bedroom layout with attached garage, open kitchen, dining, and living space
- Functional design: Includes laundry area, washroom, and ample storage space
- Comprehensive plans: Floor plan, elevations, foundation, roof plan, and door/window schedule
- Perfect for small families: Ideal for couples, singles, or those looking to downsize
- Efficient use of space: Open-concept living with practical room placements
-
Modern design: Great for contemporary living with a focus on style and functionality
Create your dream home with these thoughtfully designed 2-bedroom house plans. This layout maximizes space and functionality, featuring an open-concept kitchen, dining, and living area, perfect for modern living. The attached garage provides convenient access to your home, while the laundry area and washroom offer practicality and comfort. Designed with efficiency in mind, these plans are ideal for small families, couples, or anyone looking for a functional and stylish home. The comprehensive set of design plans includes what you need to begin envisioning your project, from the floor plan and elevations to the roof and foundation plans, as well as a door and window schedule.
Product features
Product features
Materials and care
Materials and care
Merchandising tips
Merchandising tips
Share
