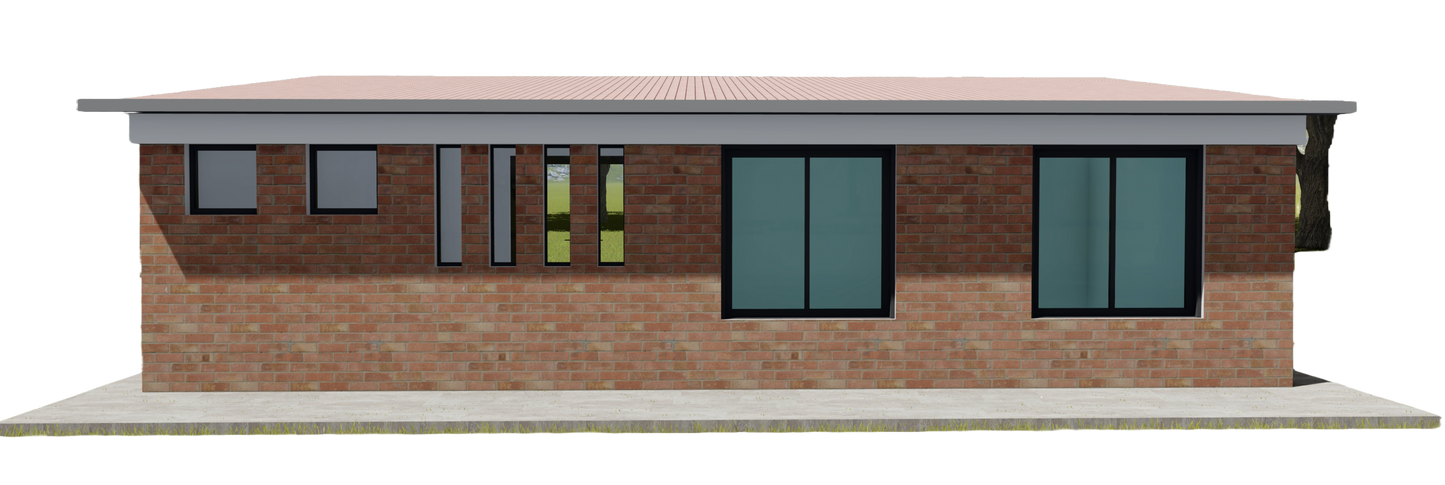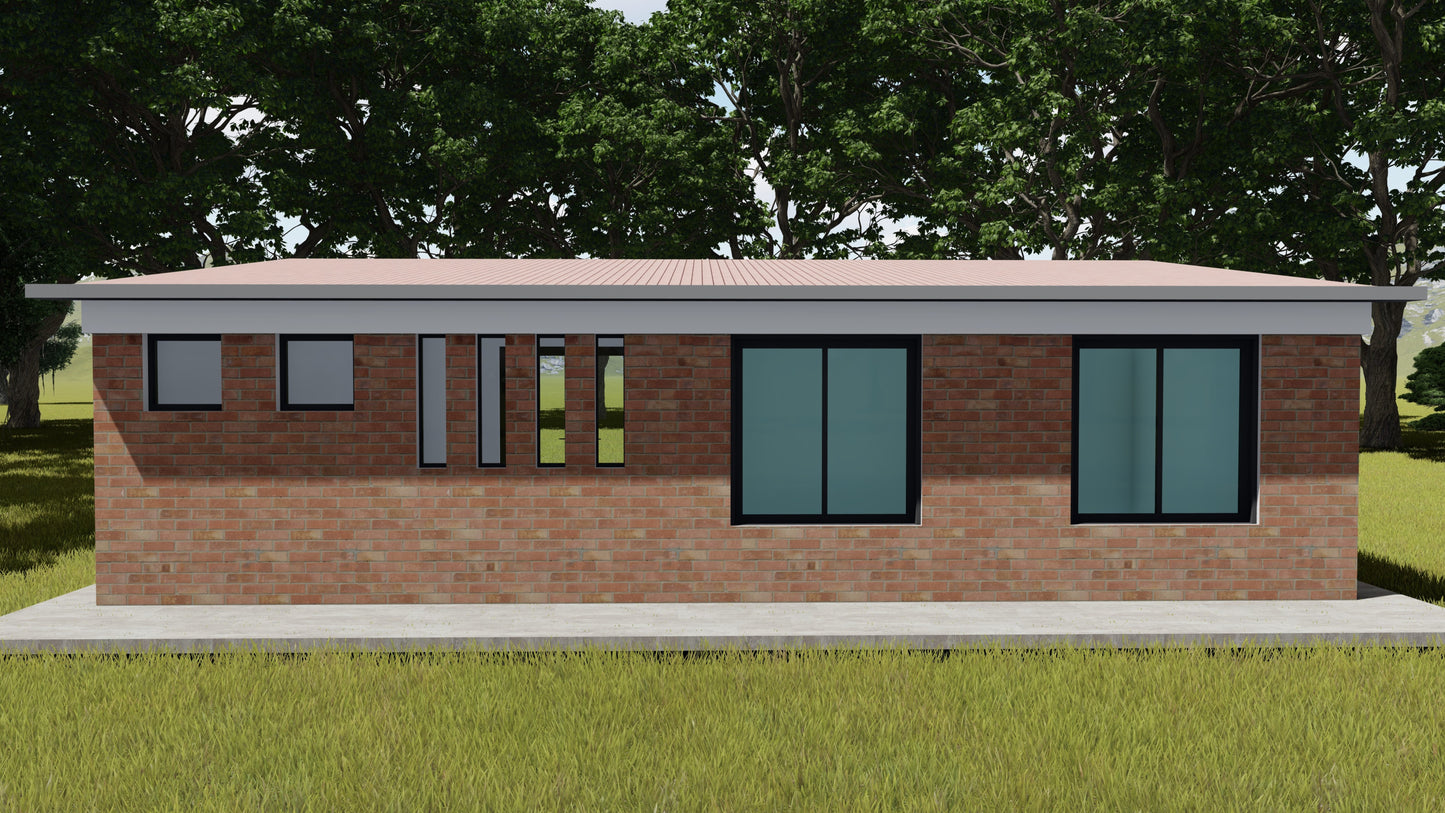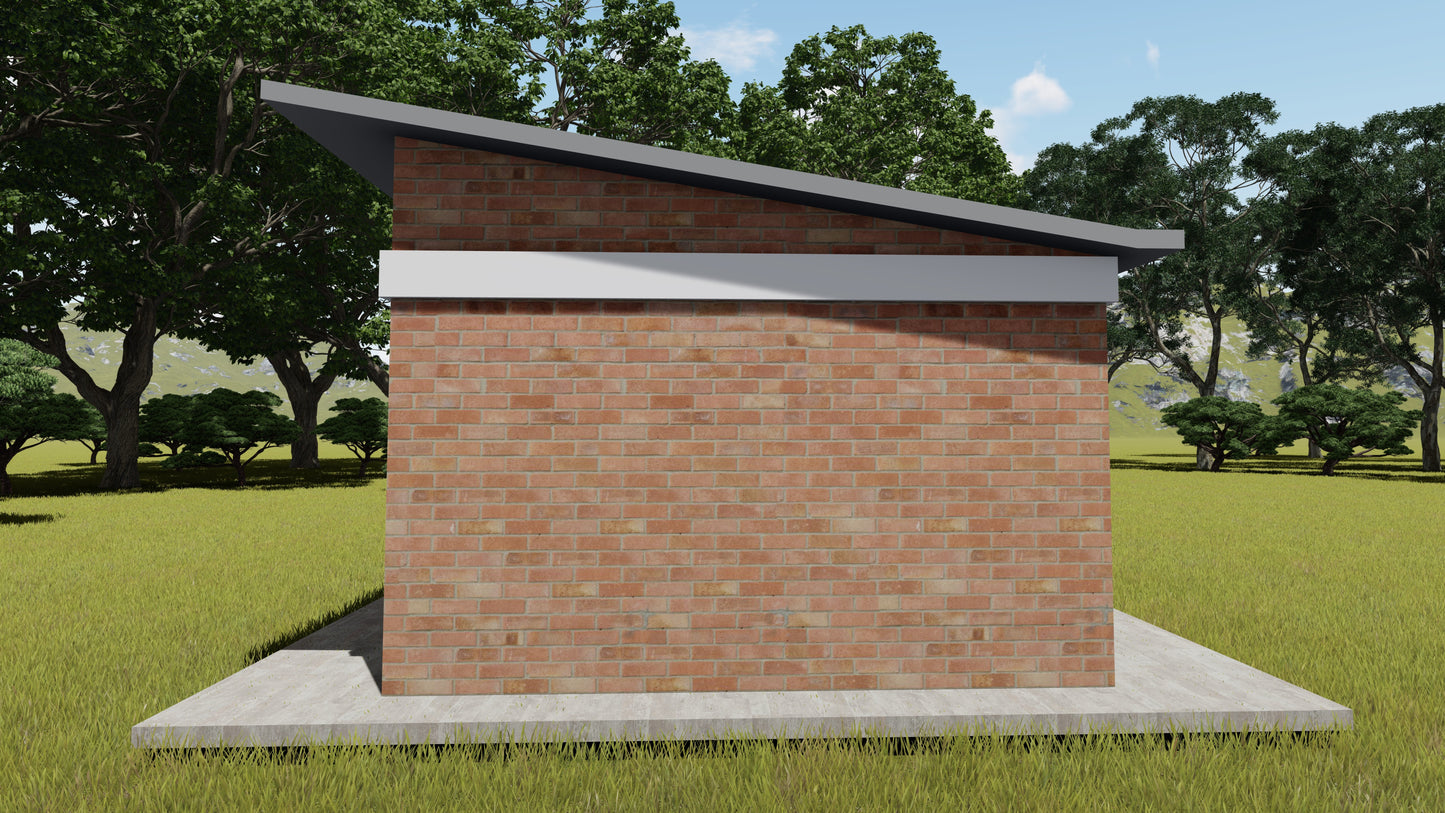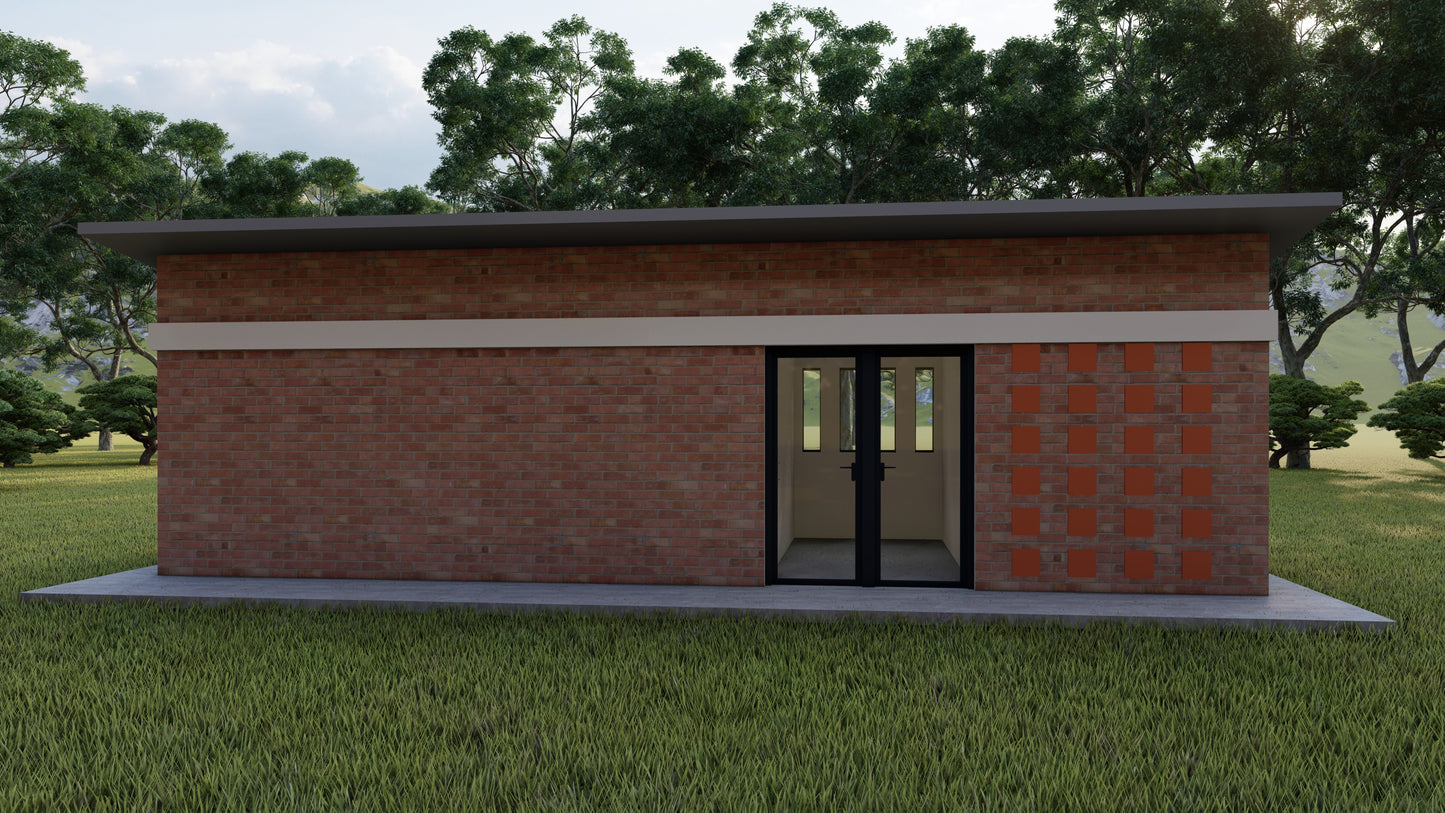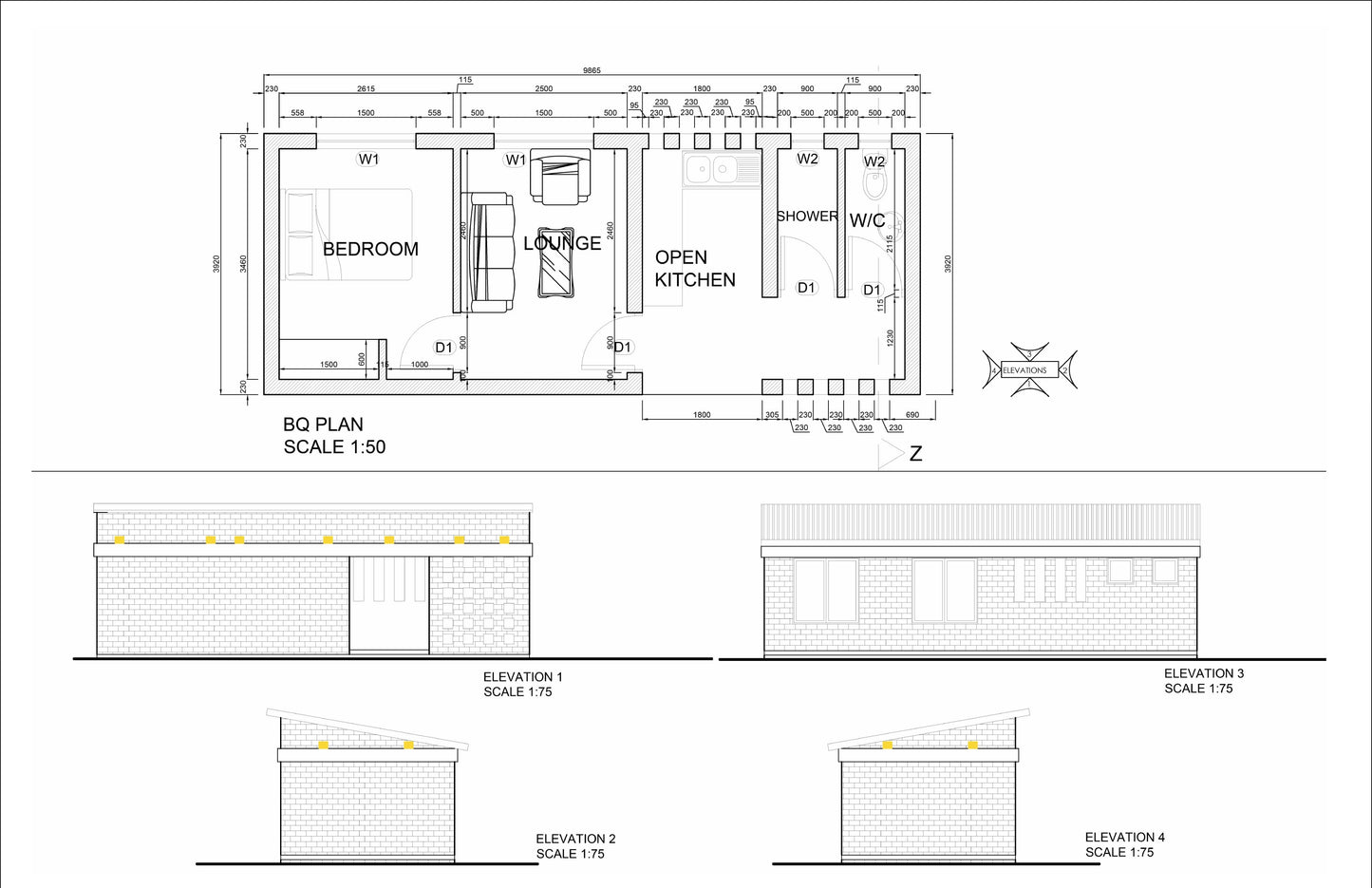1
/
of
6
One Bedroom Tiny Home Building Plans - 32'x13' with 416sqft Living Space
One Bedroom Tiny Home Building Plans - 32'x13' with 416sqft Living Space
Regular price
$22.00 CAD
Regular price
Sale price
$22.00 CAD
Unit price
/
per
- Basic plans a one-bedroom tiny home
- Main floor area of 416sqft featuring bedroom, washroom, shower, kitchen, lounge
- Includes floor plan, elevations, sections, electrical plans, door and window plans, compiled onto two sheets
Design your perfect living space with our comprehensive design plans for a one-bedroom tiny home! This set is a basic start plan a comfortable dwelling measuring 32 feet by 13 feet, boasting a main floor area of 416 square feet. Featuring a well-designed layout with a bedroom, washroom, shower, kitchen, and lounge, this design offers both comfort and functionality. Our plans include floor plans, elevations, sections, electrical plans, and door and window plans.
Product features
Product features
Materials and care
Materials and care
Merchandising tips
Merchandising tips
Share
