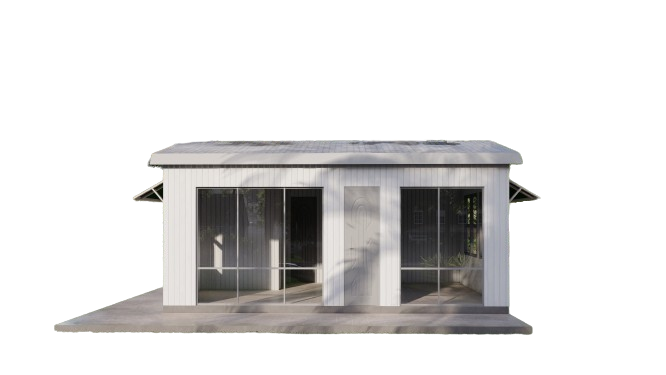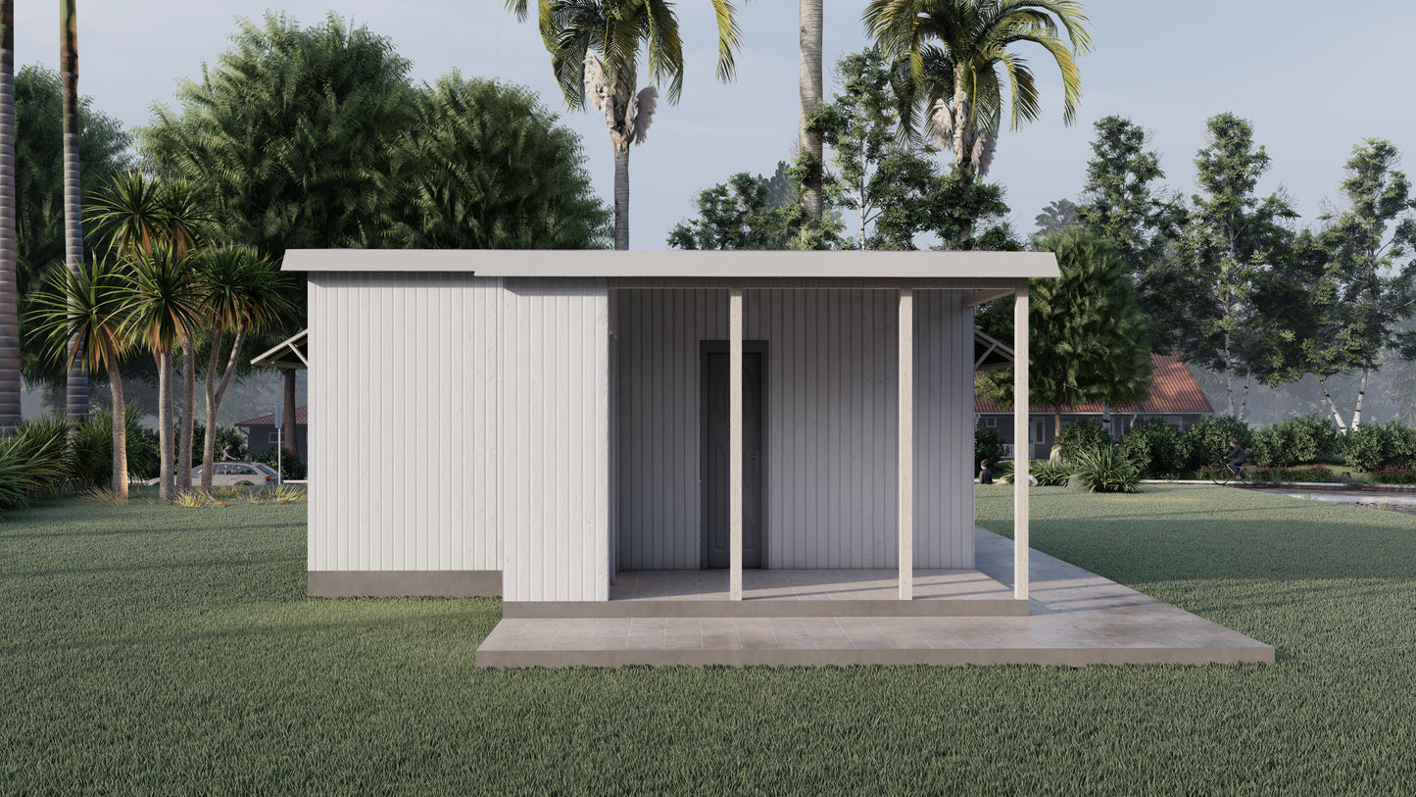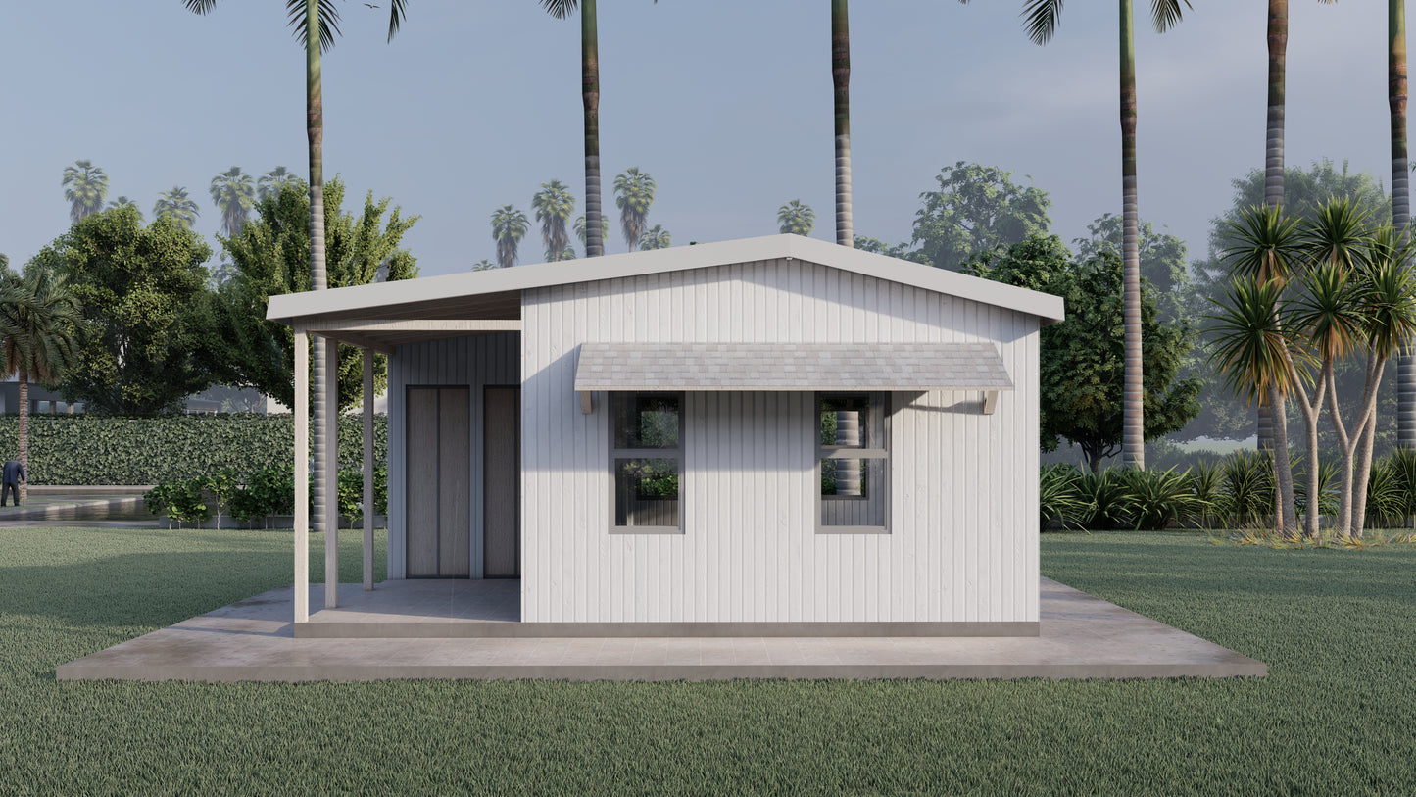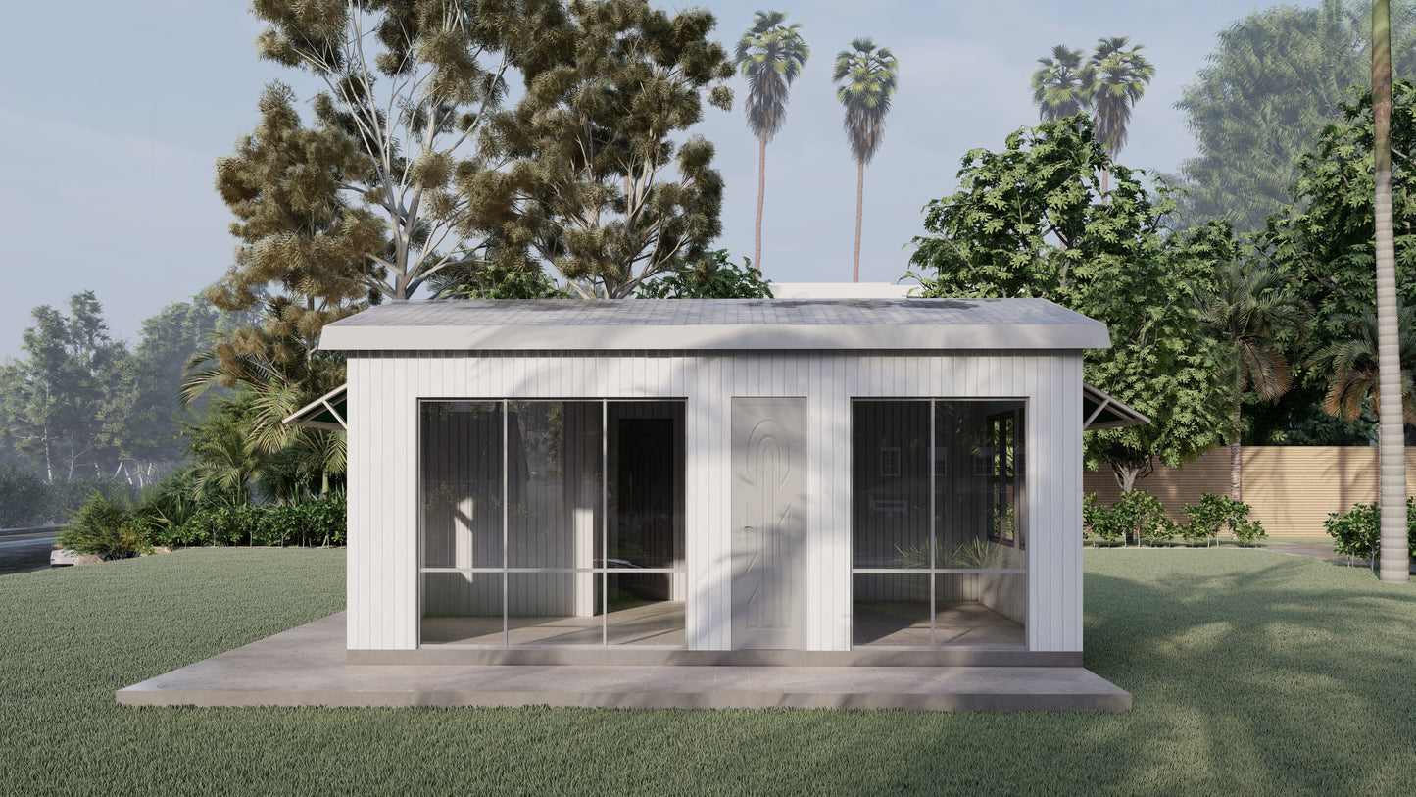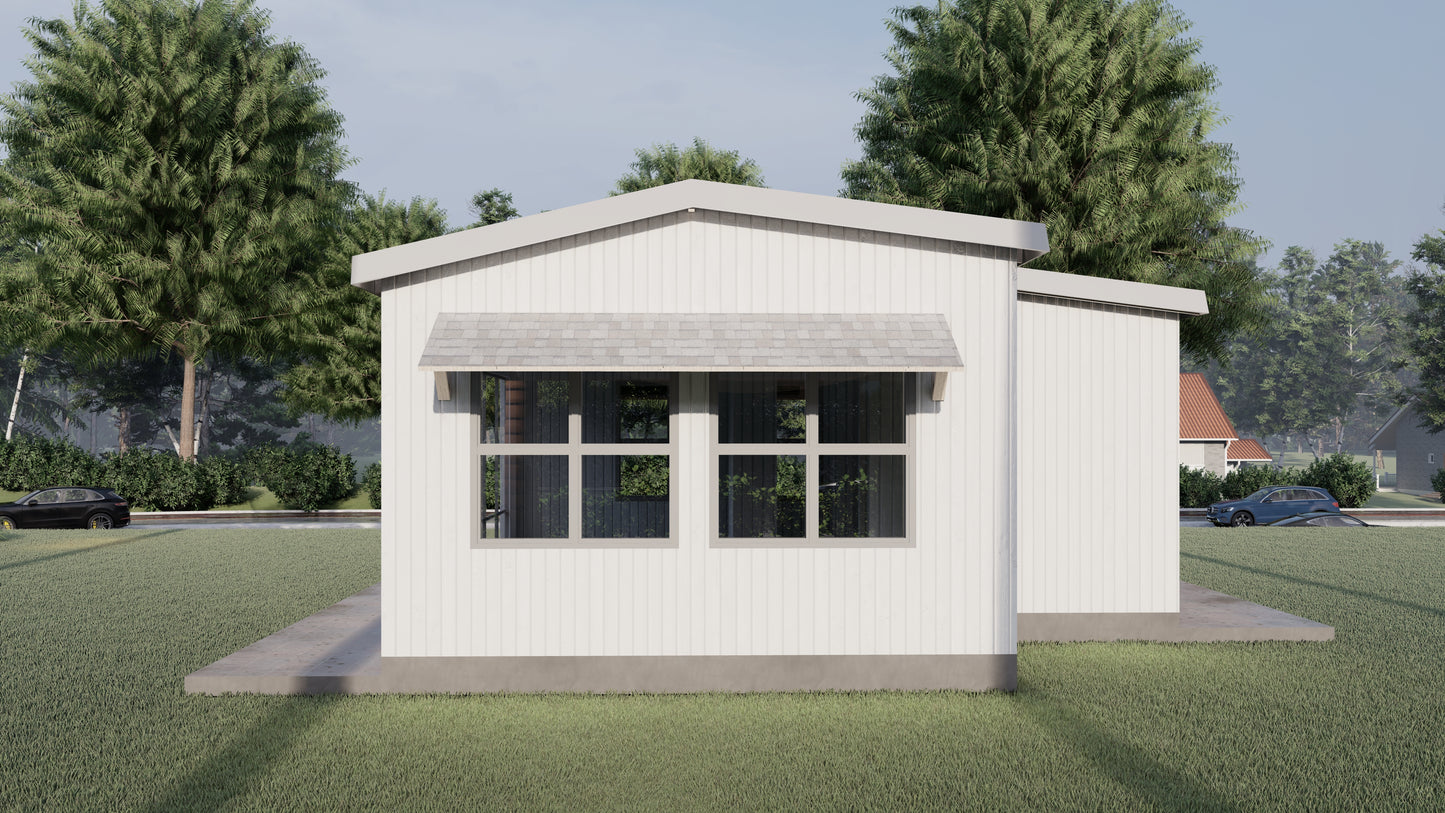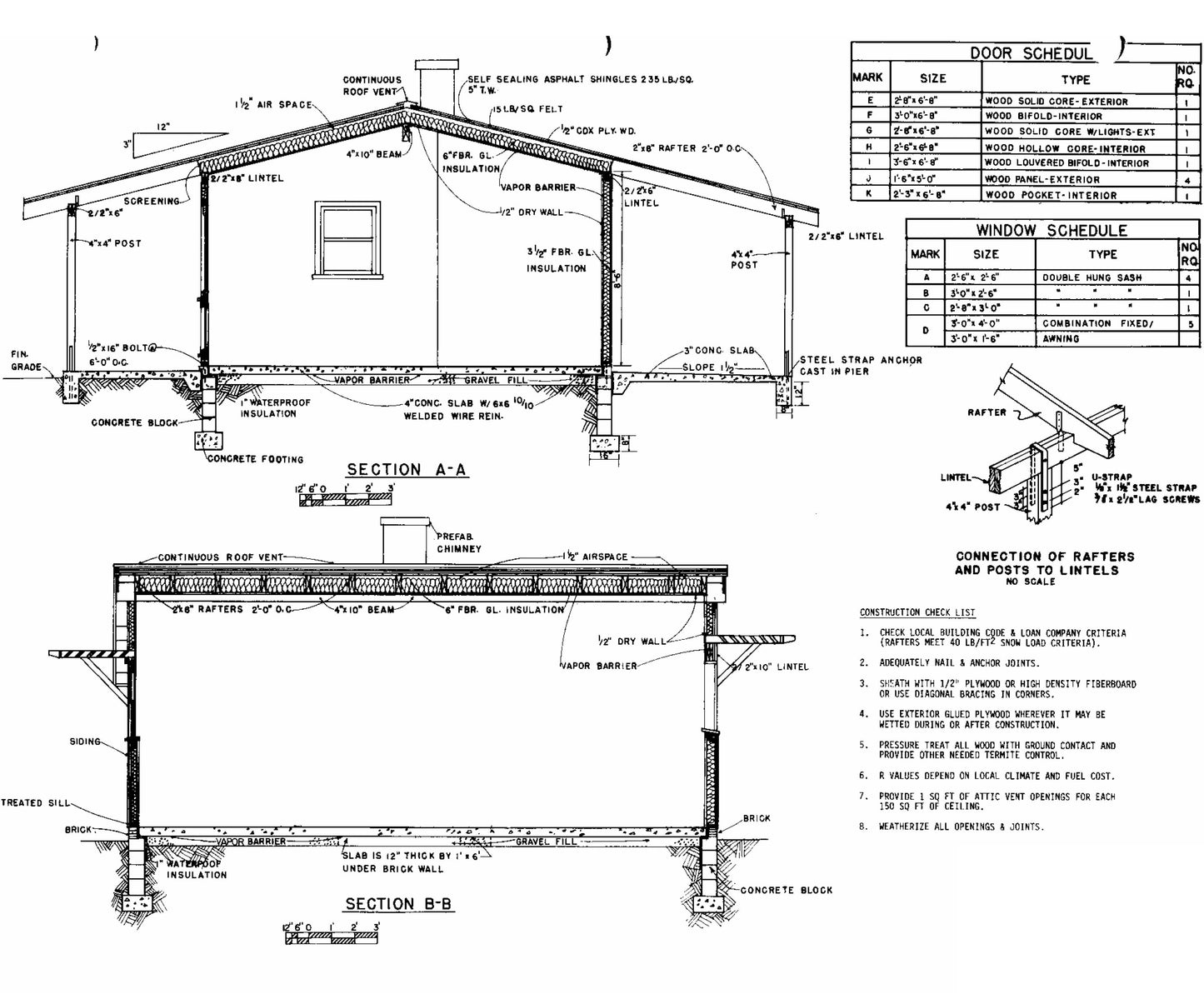One Bedroom Home Building Plans | 18'x26' | 468sqft | DIY Blueprint
One Bedroom Home Building Plans | 18'x26' | 468sqft | DIY Blueprint
- Simple building plans for a cozy one-bedroom home
- Designed for an 18' by 26' footprint with a main floor area of 468sqft
- Features dining room, kitchen, living room, bathroom with bath, closet, porch, and storage
- Includes floorplan, elevations, sections, door, and window schedule, compiled onto two sheets
-
Perfect for DIY enthusiasts or professional builders seeking a compact yet comfortable design
Unlock the potential of your dream home with our comprehensive plans for a charming one-bedroom residence. Designed for both functionality and comfort, this blueprint package encompasses an 18' by 26' footprint with a cozy main floor area of 468 square feet. Step inside and discover a thoughtfully arranged layout featuring a welcoming dining room, functional kitchen, cozy living room, and a well-appointed bathroom with a bath. Complete with ample closet space, a porch for outdoor relaxation, and additional storage, this home offers everything you need for comfortable living. Our plans include floorplans, elevations, sections, and a comprehensive door and window schedule. Whether you're a DIY enthusiast or a professional builder, our crafted blueprints provide a good starting framework for bringing your dream home to life. Invest in quality design with our one-bedroom home blueprint package today and turn your vision into reality.
Product features
Product features
Materials and care
Materials and care
Merchandising tips
Merchandising tips
Share
