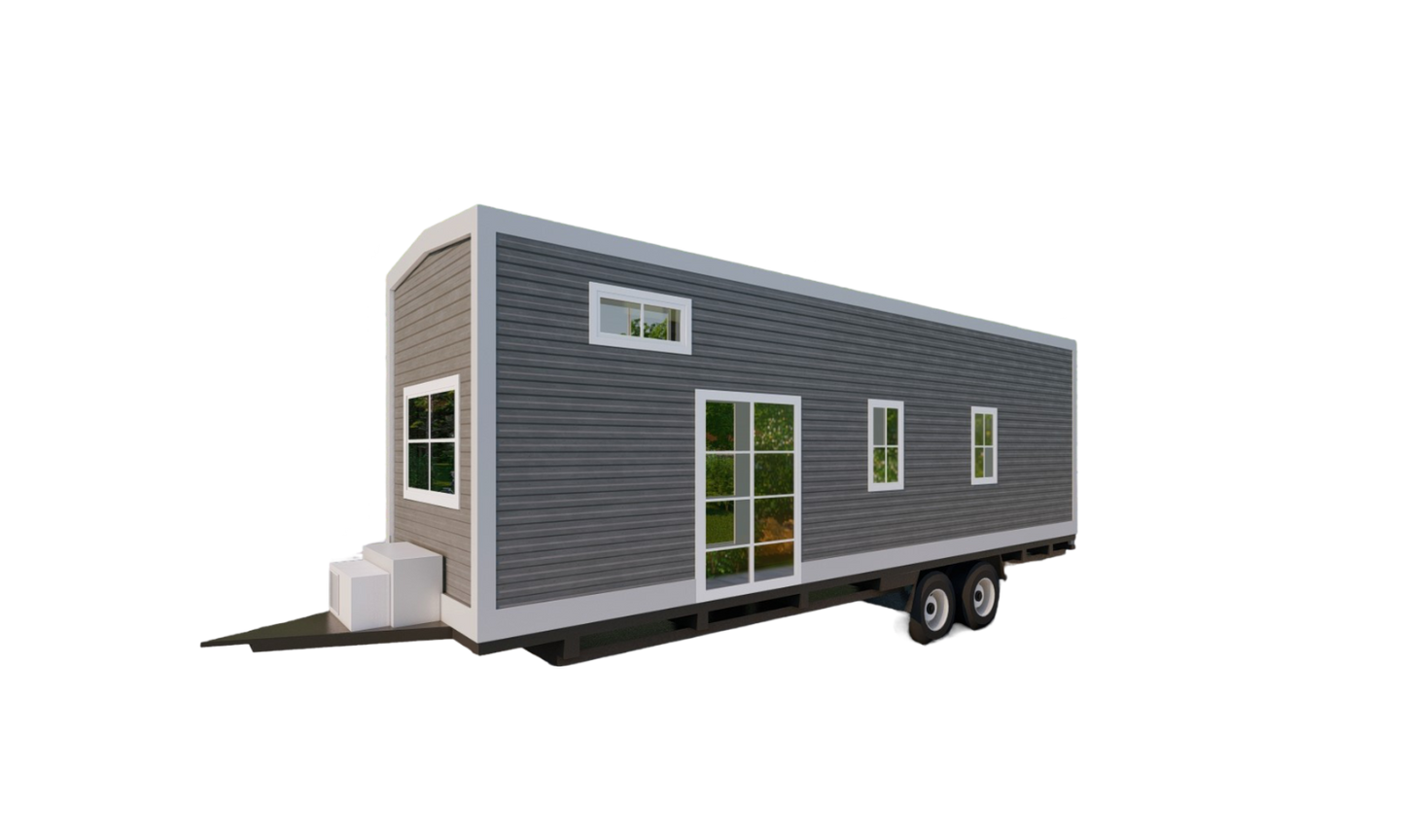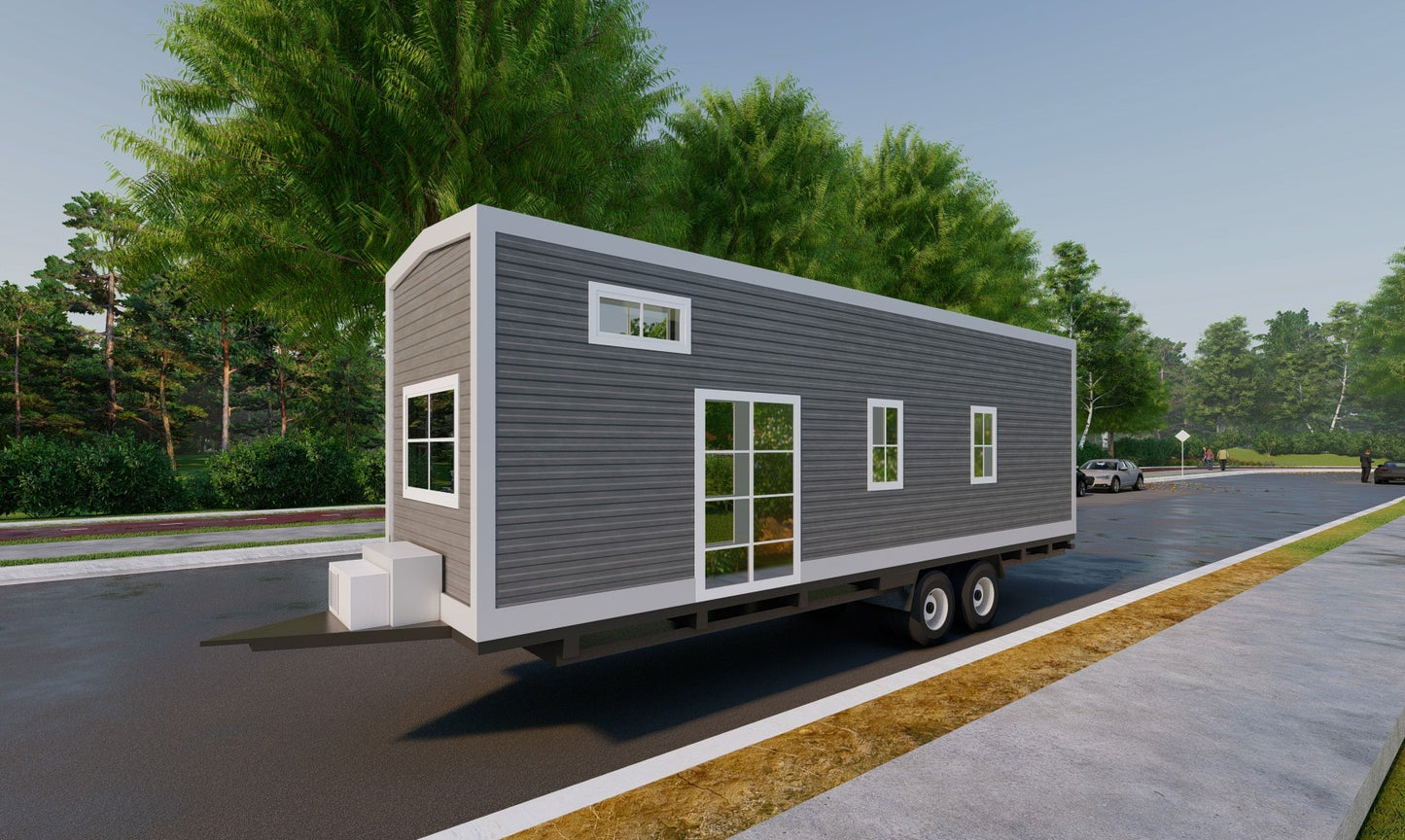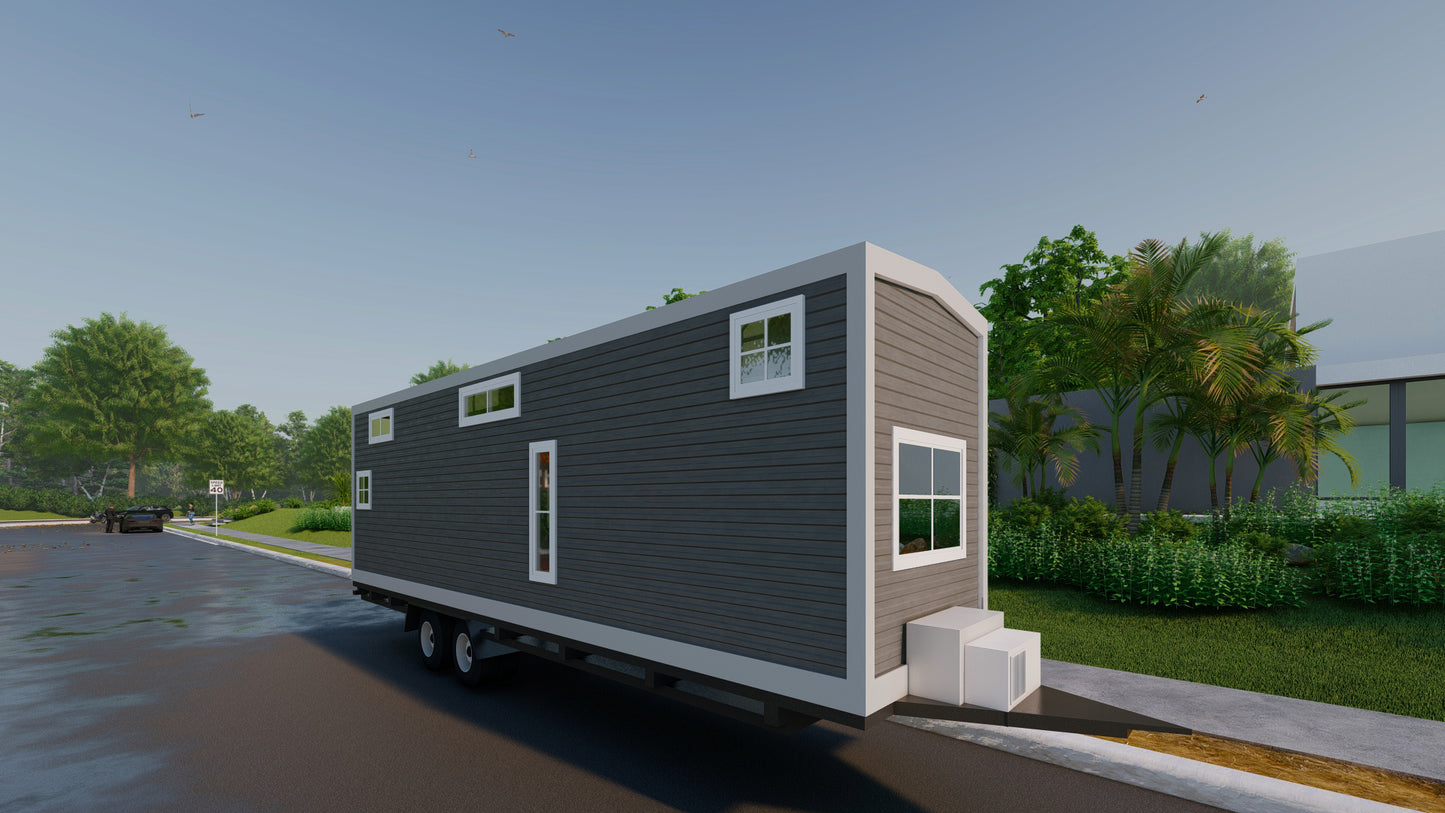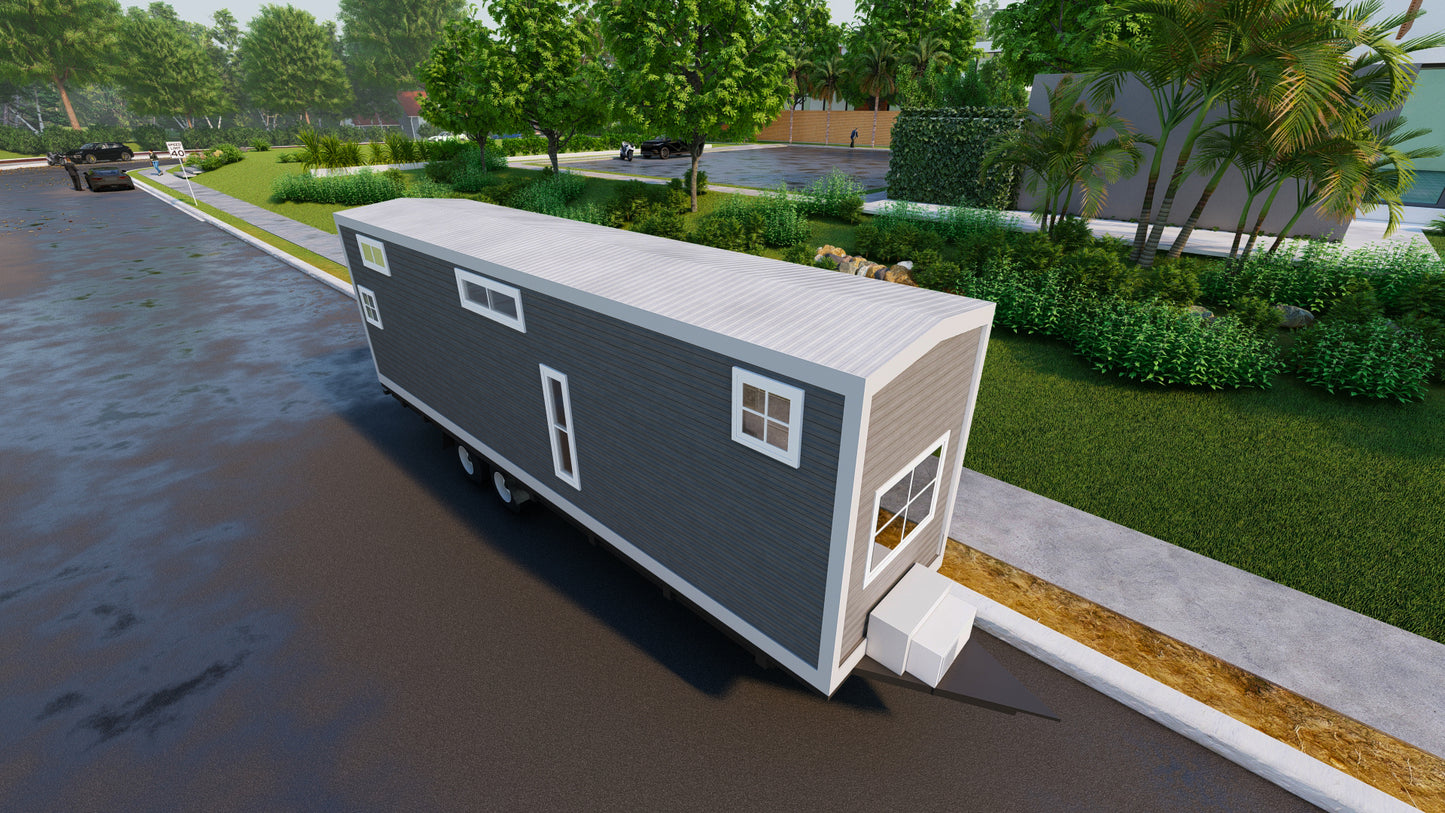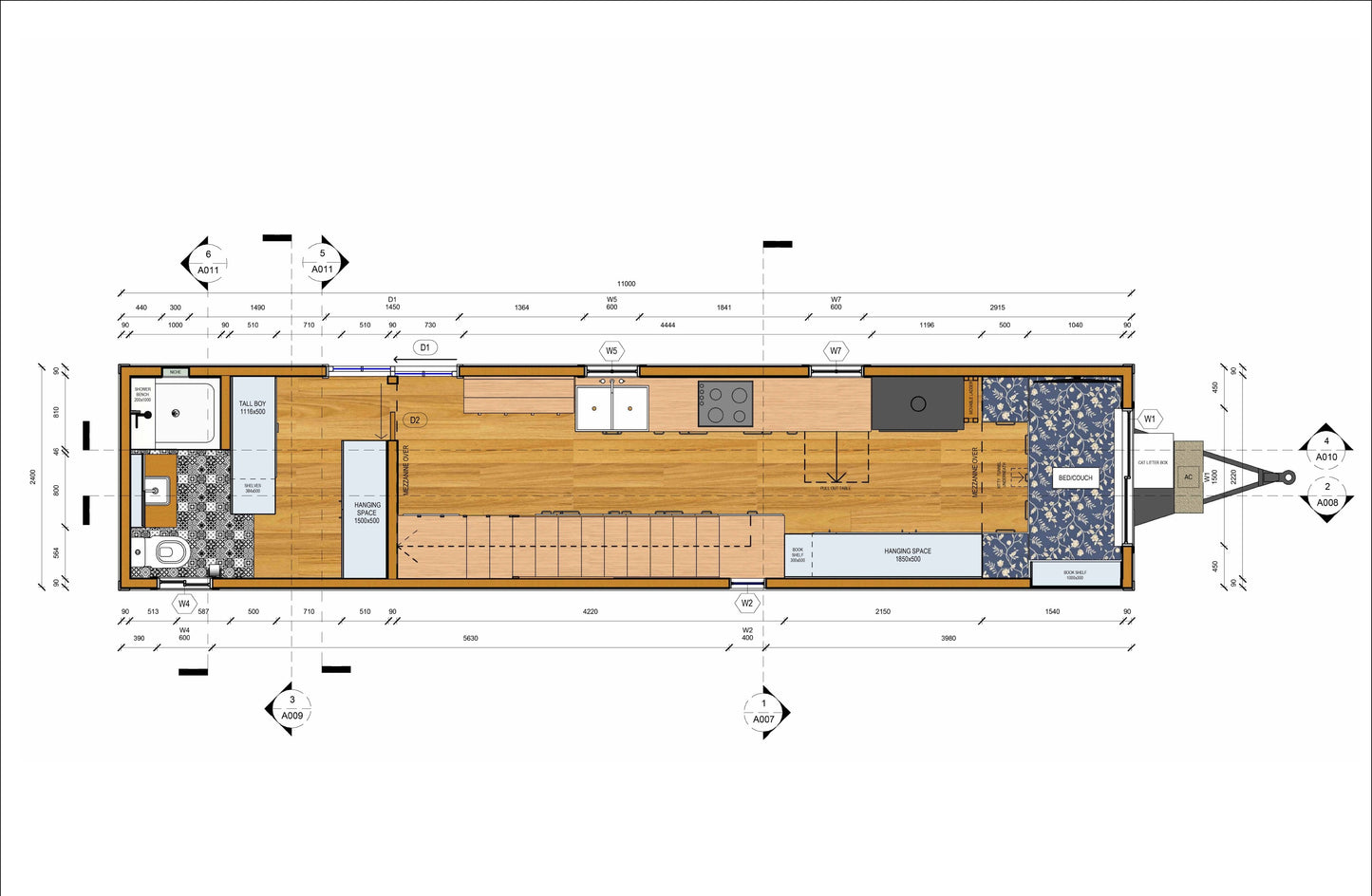Mobile Tiny Home on Wheels with Loft Mezzanine 36’x 8’ | 288 Sq Ft | Fully Equipped Kitchen, Washroom, and Sleeping Areas | Building Plans
Mobile Tiny Home on Wheels with Loft Mezzanine 36’x 8’ | 288 Sq Ft | Fully Equipped Kitchen, Washroom, and Sleeping Areas | Building Plans
- Dimensions: 36’x 8’ with 288 sq ft of living space
- Features: Bed/couch area, kitchen, storage, washroom with shower
- Loft Areas: Two lofts, one with a bed
- Plans Included: Comprehensive building plans including floor, roof, elevations, and more
- Ideal For: Full-time living, vacation home, or versatile travel accommodation
Discover the ultimate in compact living with these Mobile Tiny Home on Wheels design plans! Measuring 36’x 8’ with a spacious 288 square feet floor area, this tiny home offers a functional and stylish living solution on the go.
The floor plan includes a versatile bed/couch area, a modern kitchen, ample storage space, and a well-appointed washroom complete with a shower. Enjoy the convenience of two loft areas, one featuring a comfortable bed, perfect for a restful night's sleep or additional storage.
Included with your purchase are basic design plans to guide your project start: floor plans, roof plan, elevations, sections, window and door schedules, trailer plan, kitchen plan, stair plan, and sections. Whether you’re looking for a cozy full-time residence or a flexible vacation home, this mobile tiny home offers comfort, style, and practicality wherever you travel.
Product features
Product features
Materials and care
Materials and care
Merchandising tips
Merchandising tips
Share
