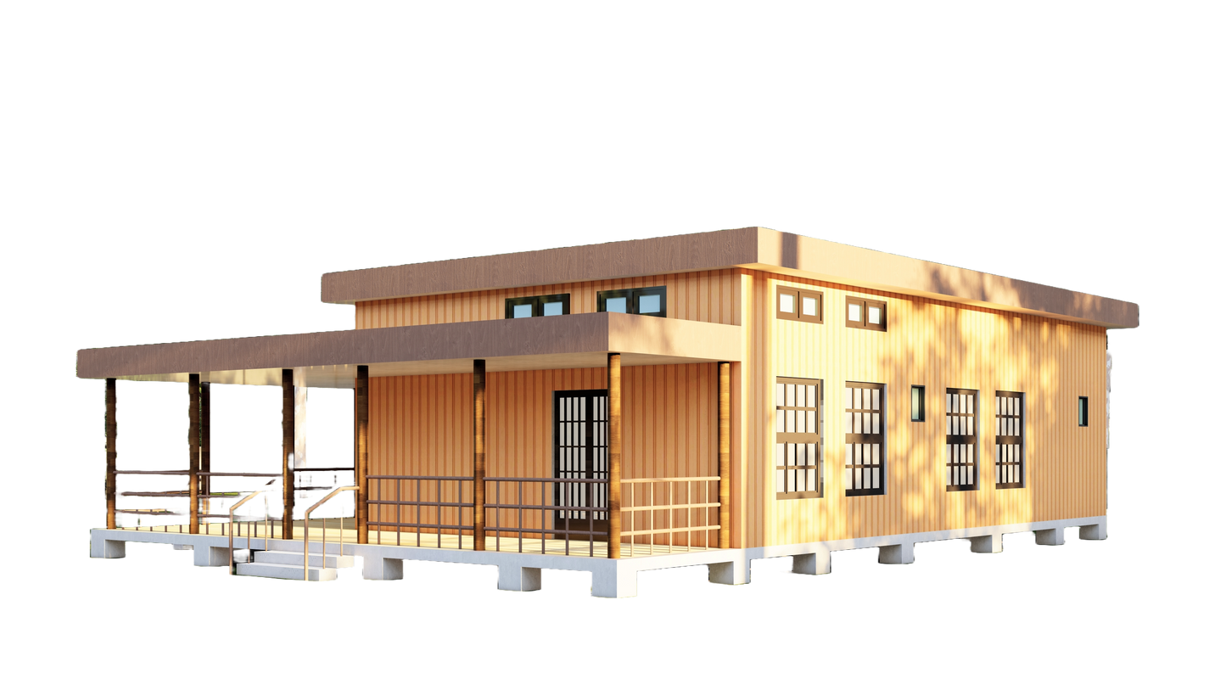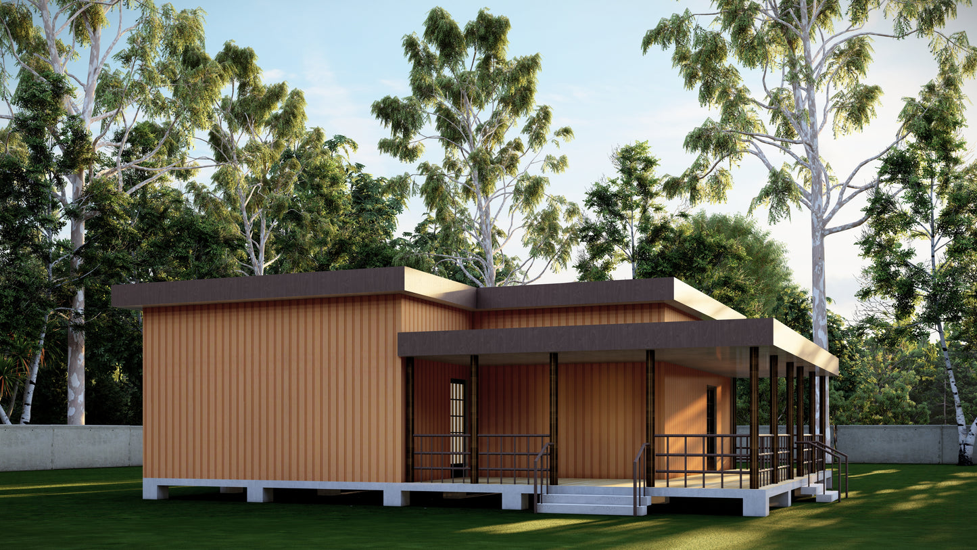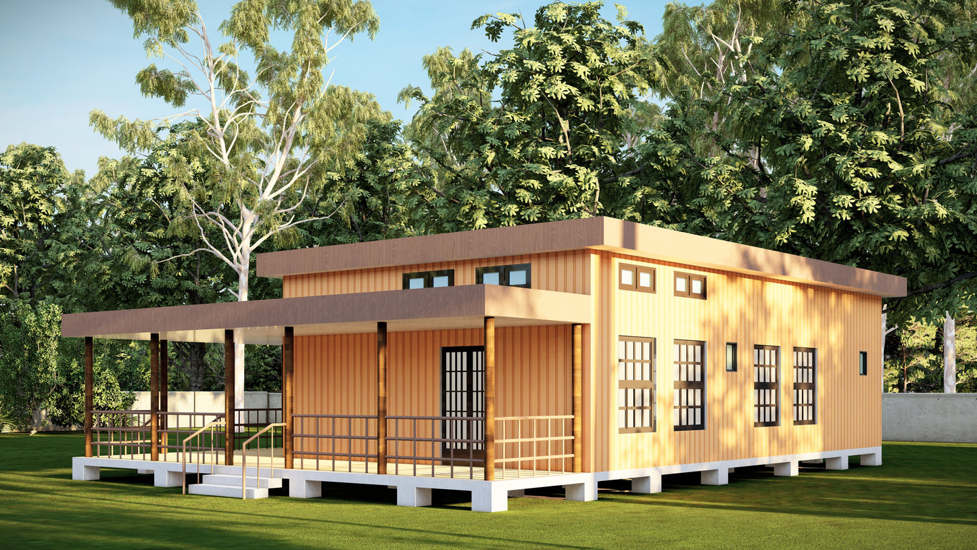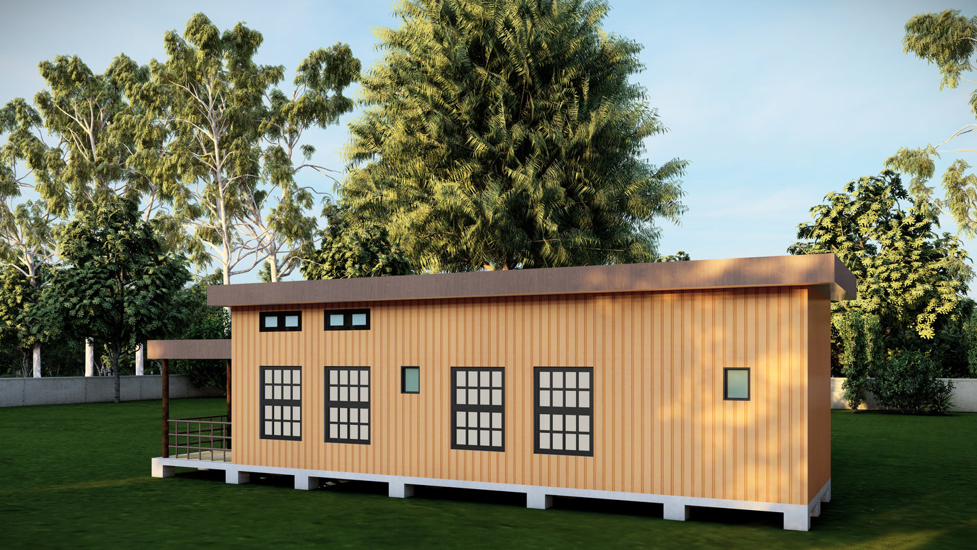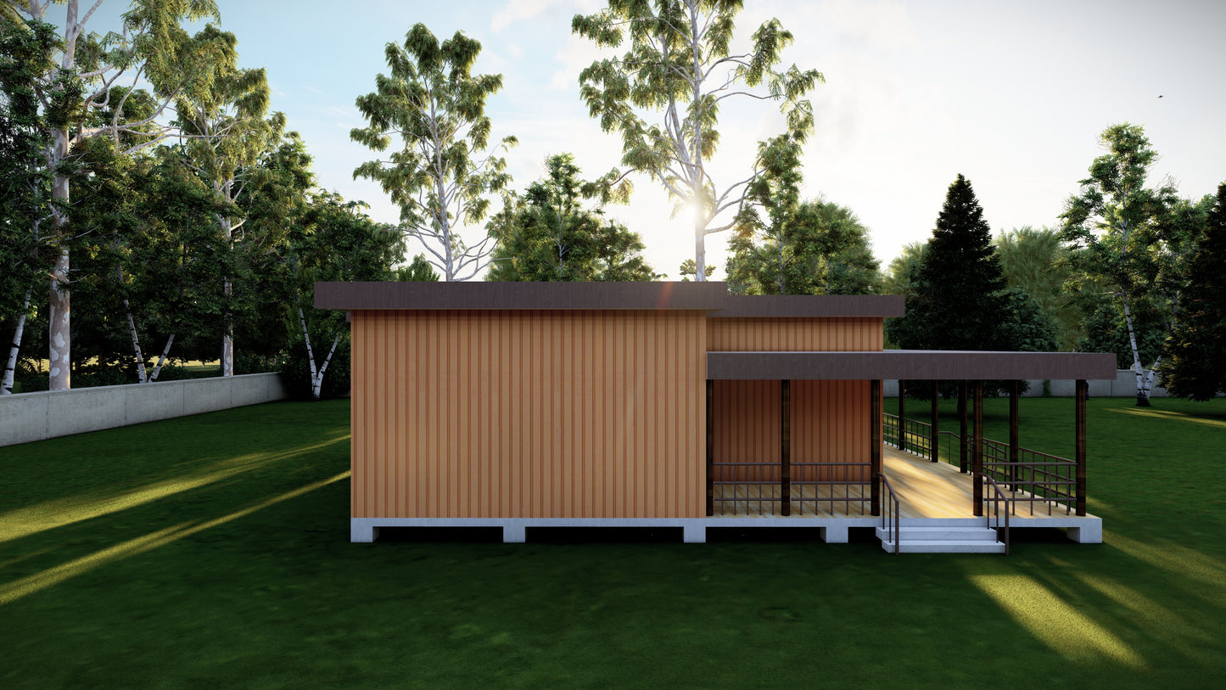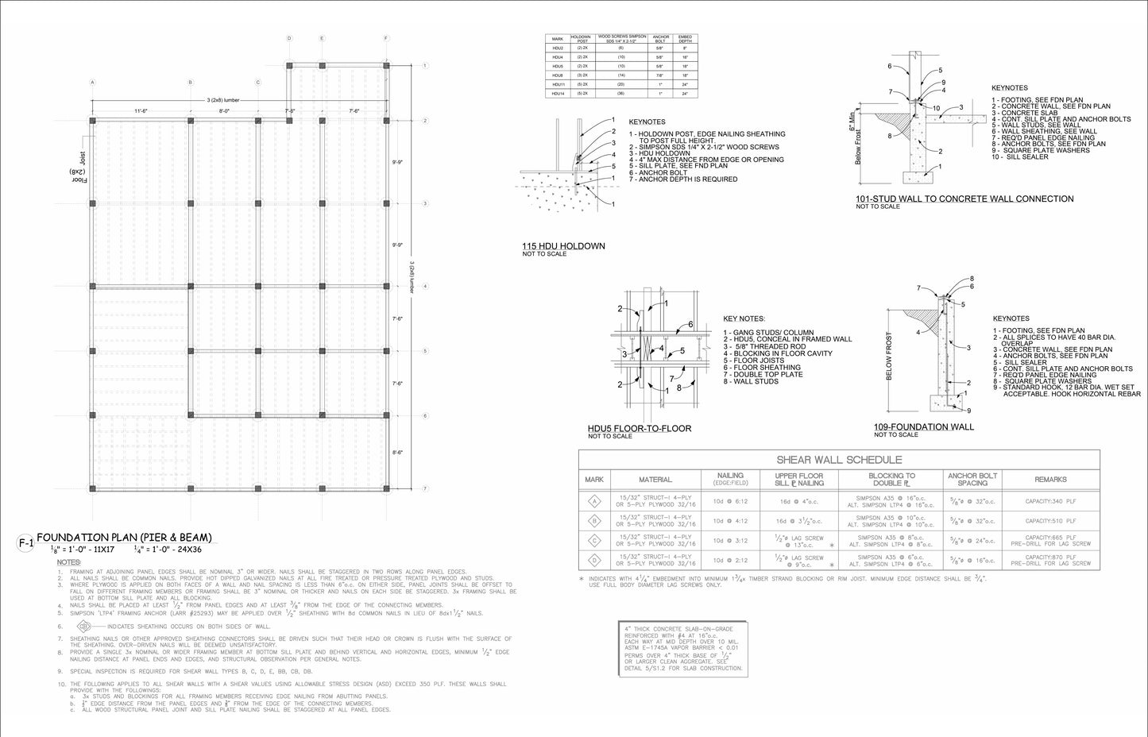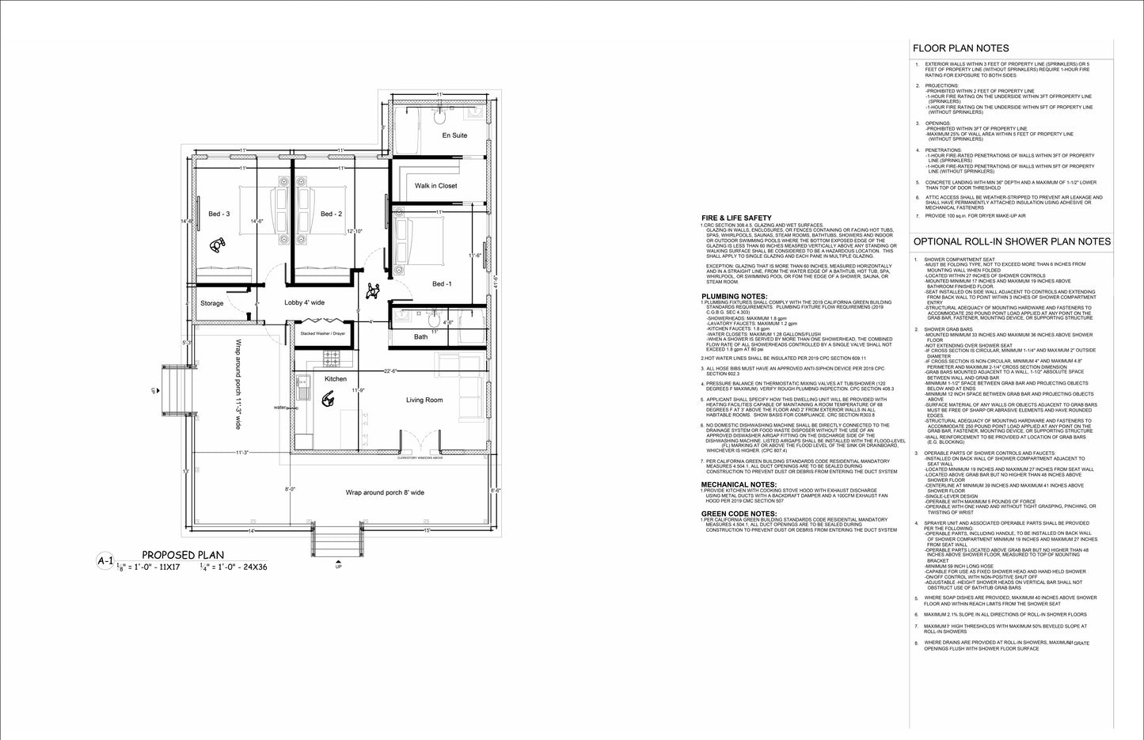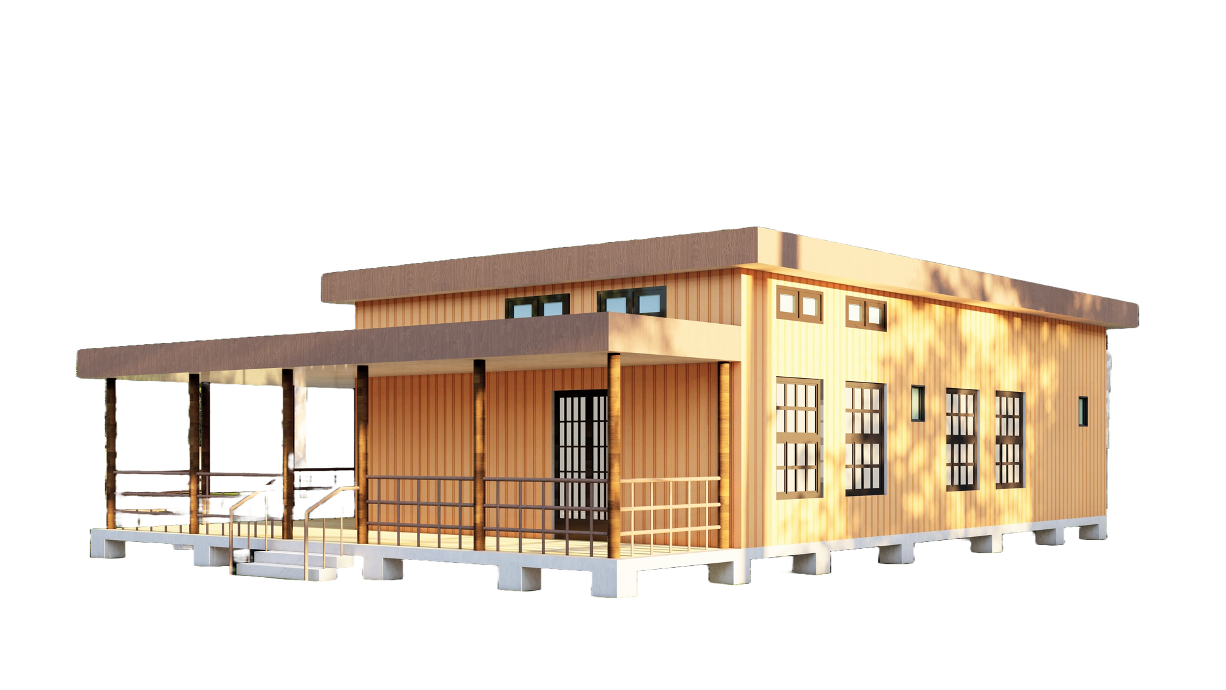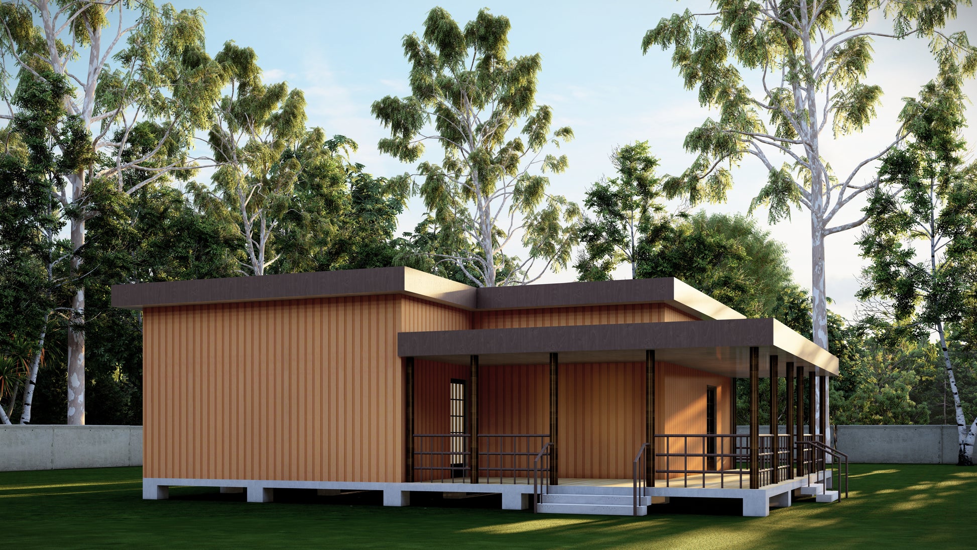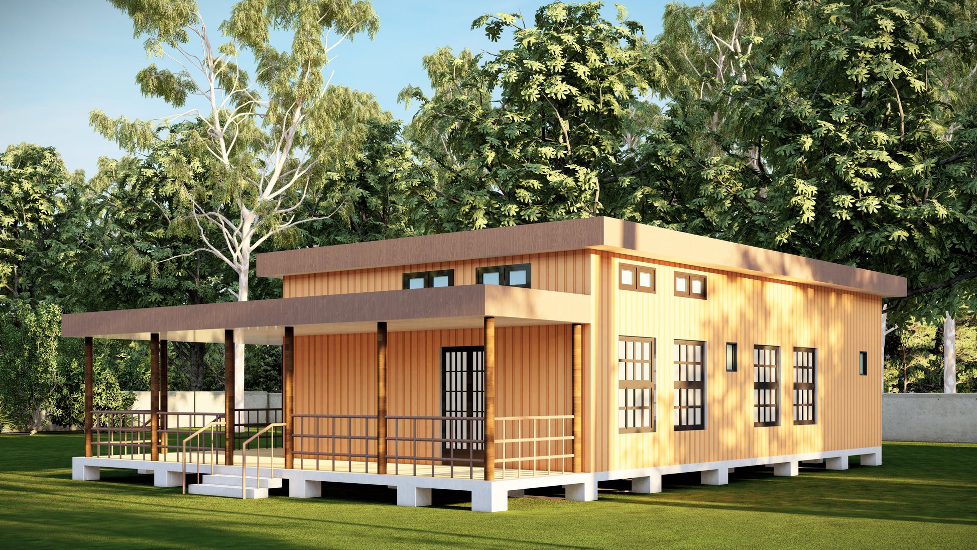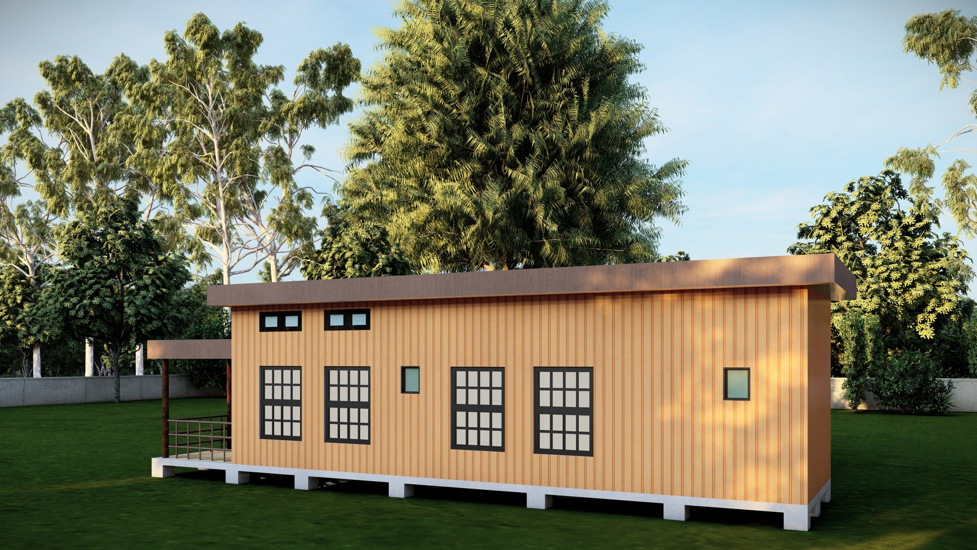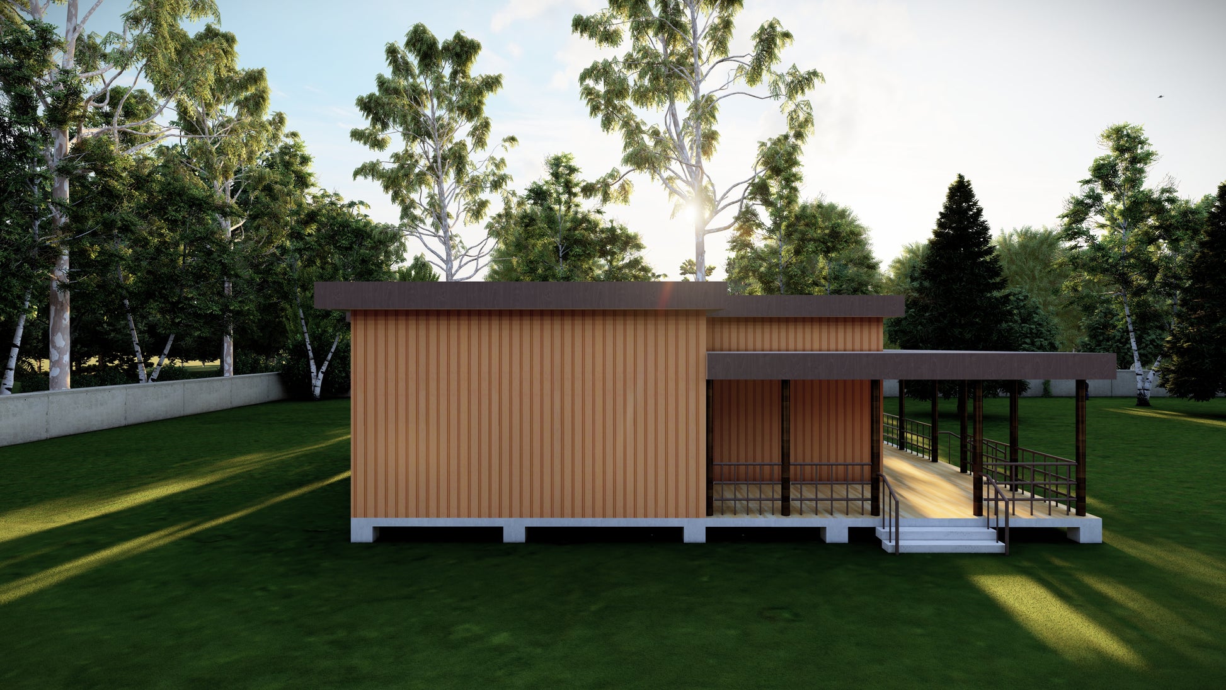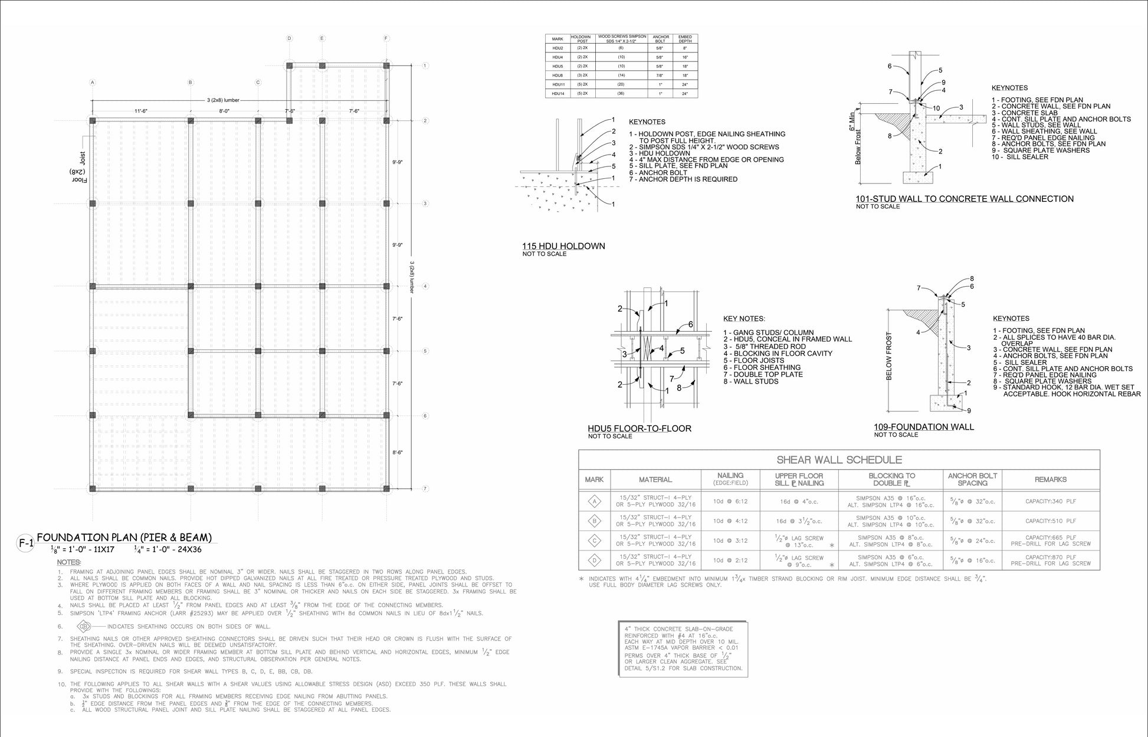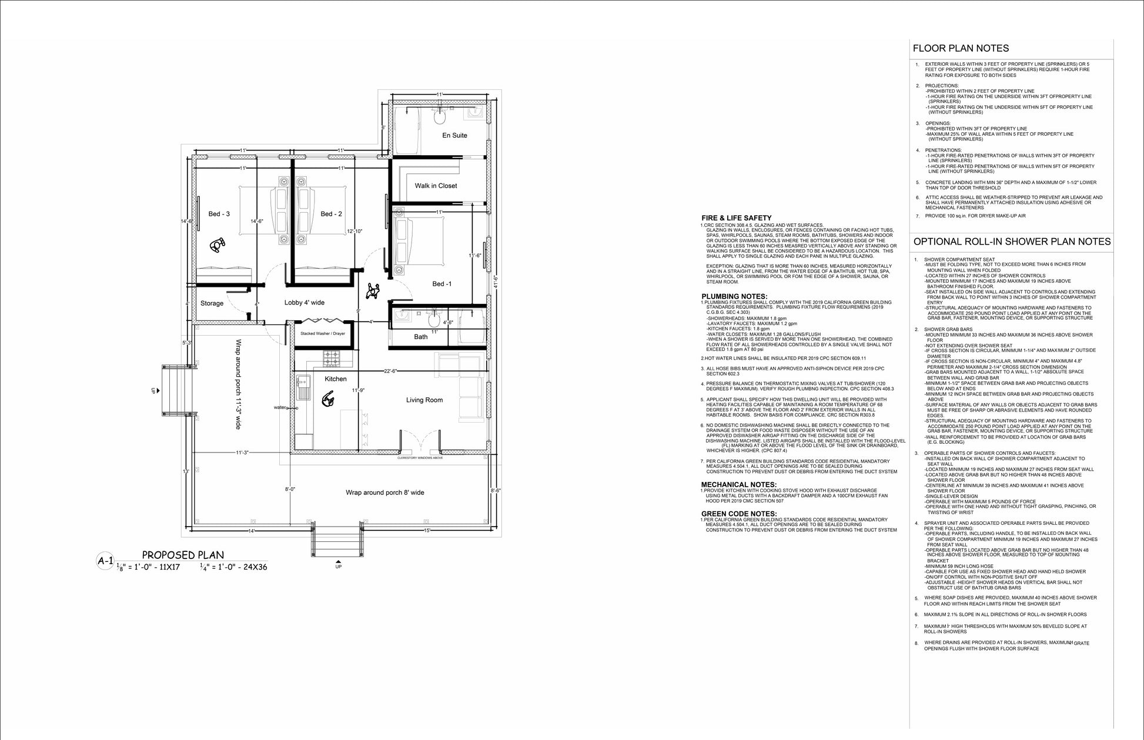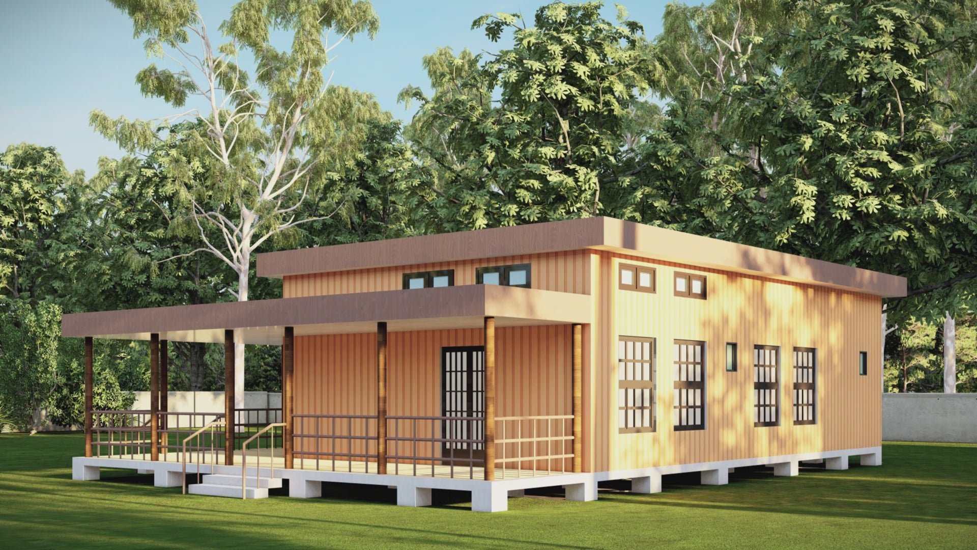House Building Plans with Floor Plans, Electrical, Elevations, Foundation and Roof Plan, & Construction Details
House Building Plans with Floor Plans, Electrical, Elevations, Foundation and Roof Plan, & Construction Details
- Primary Bedroom: Includes walk-in closet and ensuite bathroom for added privacy and comfort
- Two Secondary Bedrooms: Spacious rooms ideal for family or guests
- Kitchen & Living Room: Open-concept design for easy living and entertaining
- Bathroom with Shower: Functional layout with space for a washer/dryer
- 8-Foot-Wide Porch: Relaxing outdoor space for enjoying the surroundings
- Floor Plans: Detailed layouts for the entire cabin
-
Electrical Plans: Wiring layouts, outlets, and lighting design
Create your perfect cabin retreat with these detailed building plans for a 3-bedroom cabin house. Designed for comfort and practicality, this layout features a spacious primary bedroom with a walk-in closet and ensuite, offering a private sanctuary. Two secondary bedrooms provide ample space for family or guests. The open-concept kitchen and living room create a welcoming area for entertaining or relaxing, while the bathroom includes a shower and space for a washer/dryer for convenience. The cabin also includes a charming 8-foot-wide porch, perfect for outdoor living. This blueprint package includes detailed floor plans, electrical layouts, roof and foundation plans, and elevations, providing the information needed to begin planning your project. In addition, the plans include in-depth construction details, providing guidance to make sure your cabin is built to last.
Product features
Product features
Materials and care
Materials and care
Merchandising tips
Merchandising tips
Share
