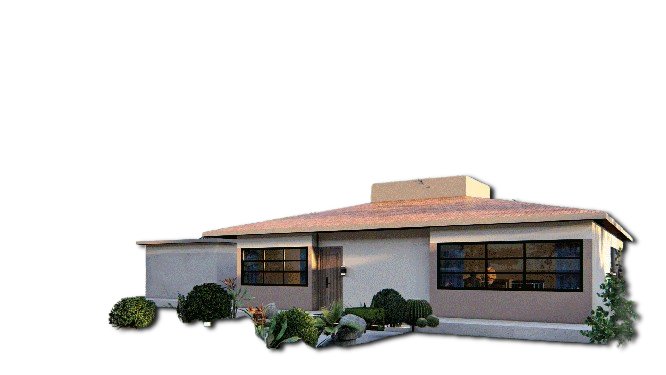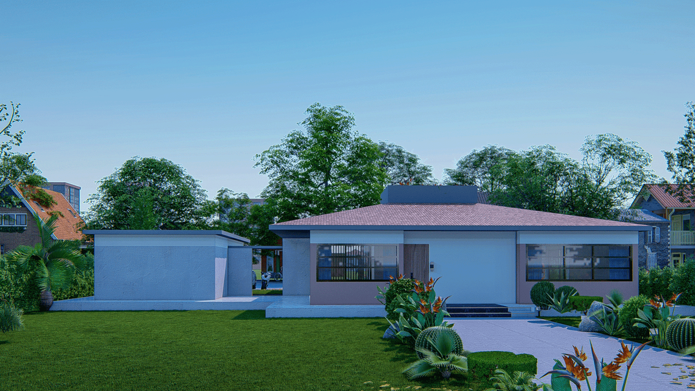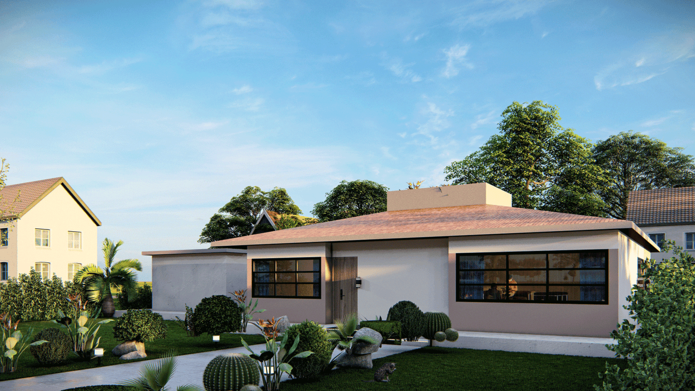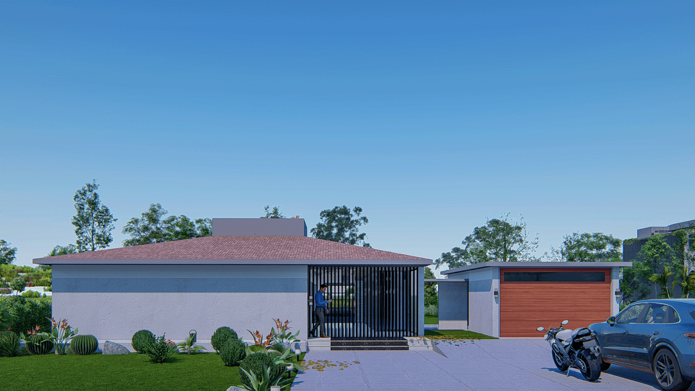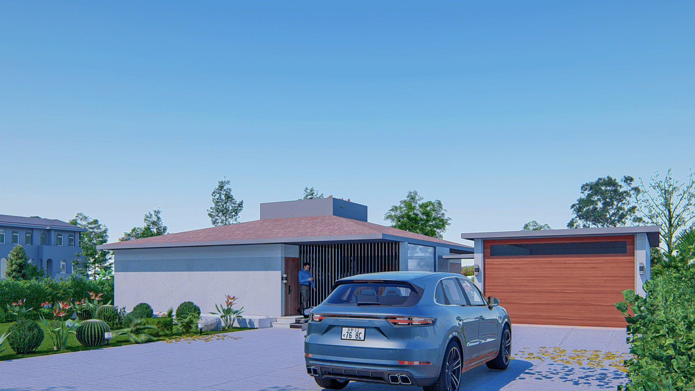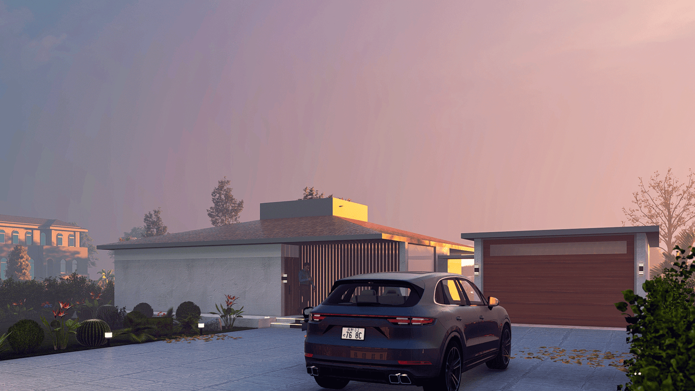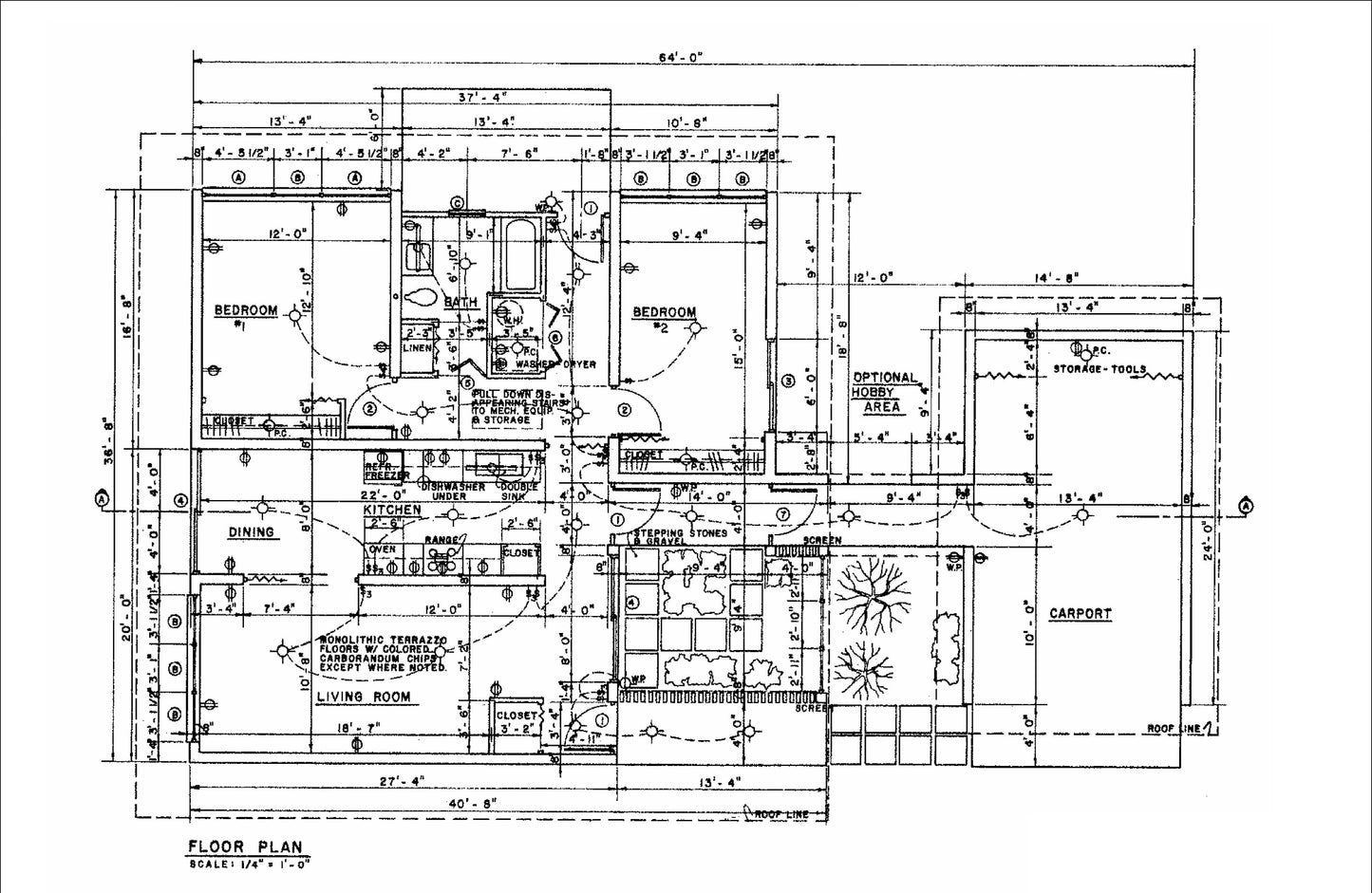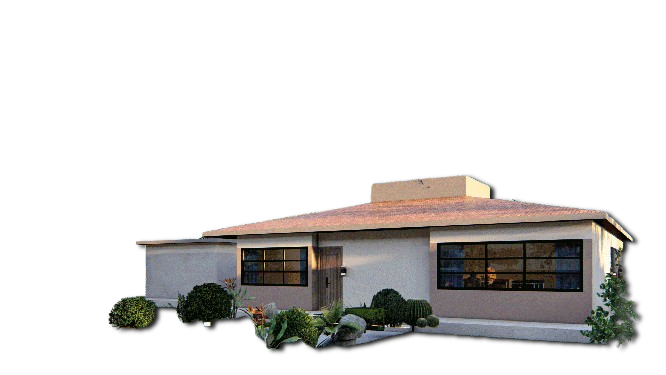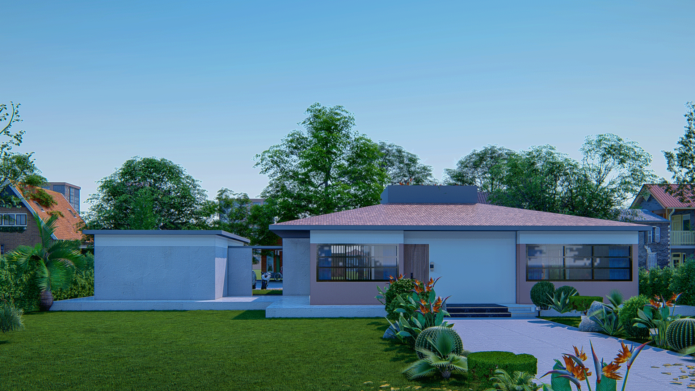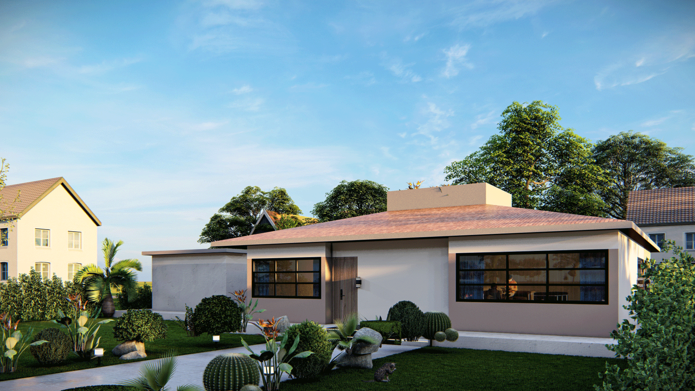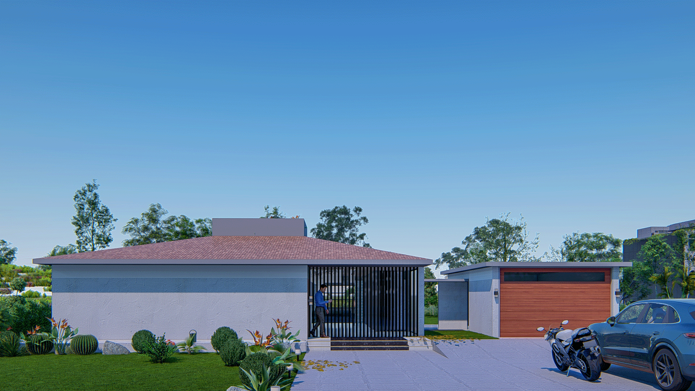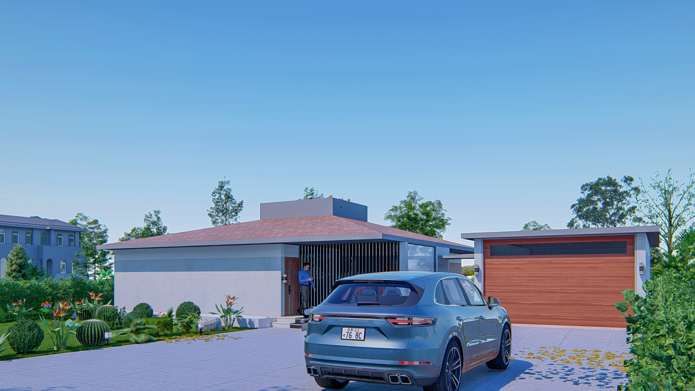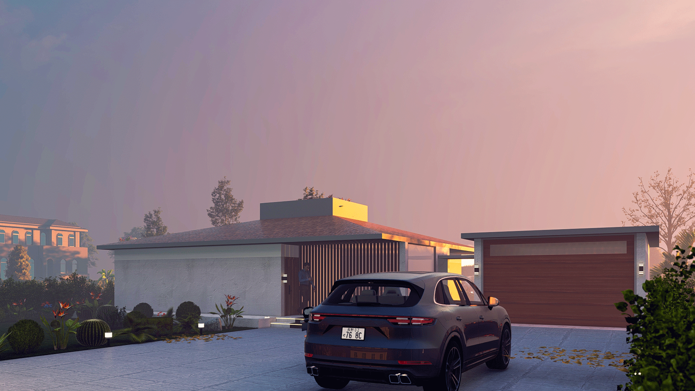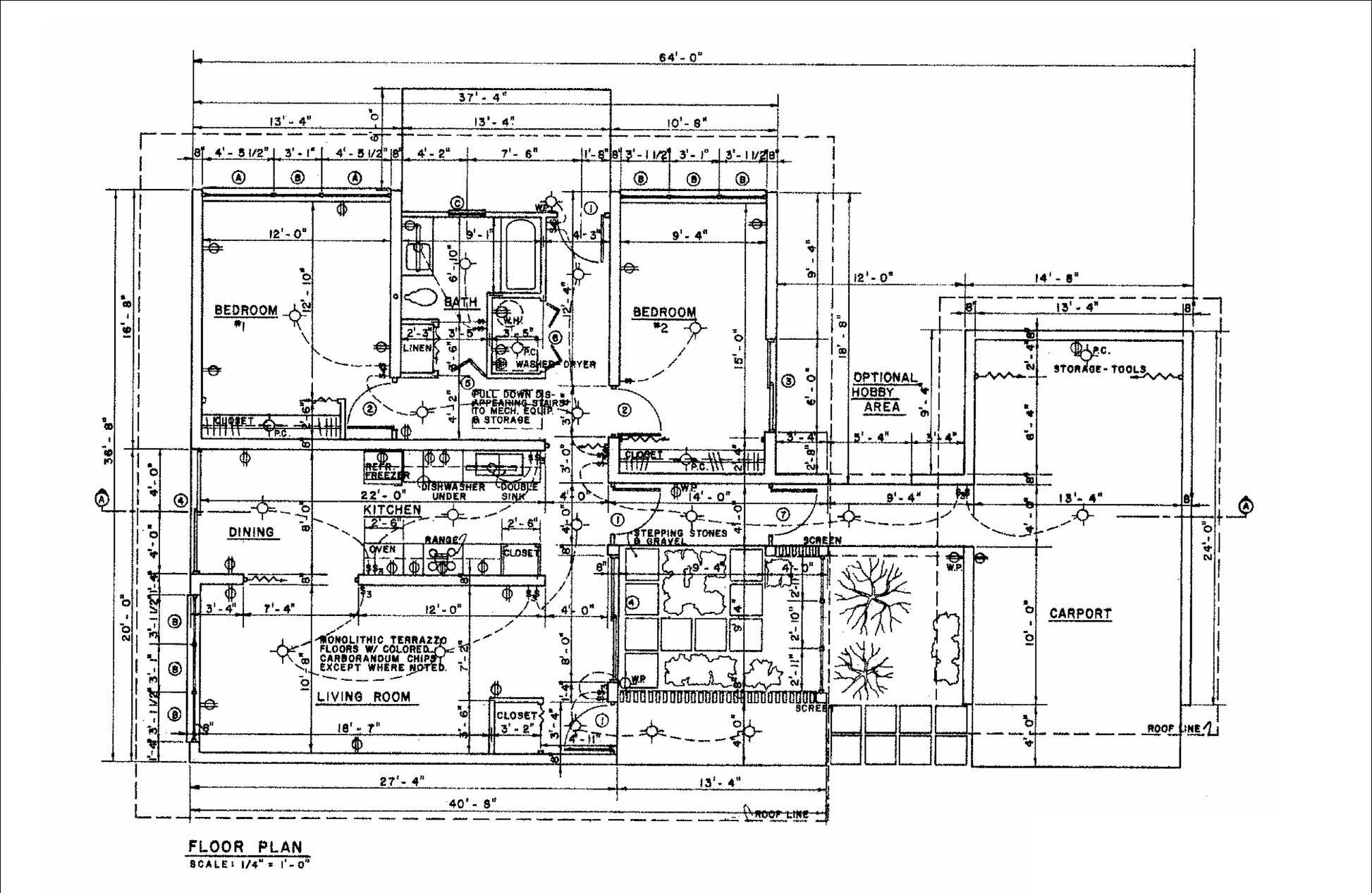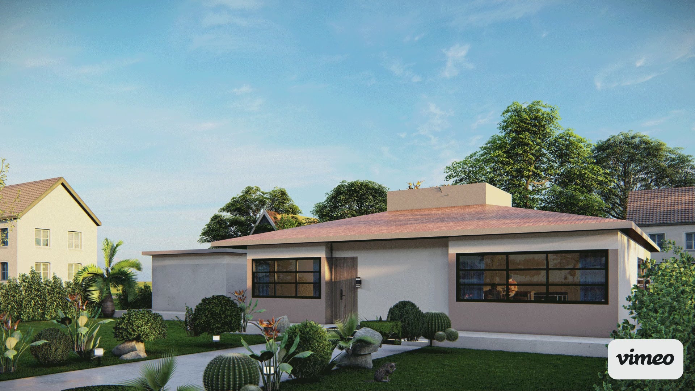1
/
of
8
Home Plans - 1100 SqFt, 2 Bedrooms, Carport, Floor Plan & Building Details
Home Plans - 1100 SqFt, 2 Bedrooms, Carport, Floor Plan & Building Details
Regular price
$21.00 CAD
Regular price
Sale price
$21.00 CAD
Unit price
/
per
- 1100 SqFt Design: Efficient and spacious layout with optimal use of space.
- Two Bedrooms: Comfortably accommodates a small family or guests.
- Detached Carport: Covered carport for vehicle protection and added convenience.
- Building Plans: Includes floor plan, foundation, roof framing, electrical layout.
-
Sections: Features wall sections, building sections, and elevations.
Unlock the potential of compact living with our Home Plans. Covering 1100 square feet, this plan features a thoughtfully laid-out floor area with two cozy bedrooms, a spacious dining and kitchen area, a welcoming living room, and a well-appointed washroom with a bath. The detached covered carport adds convenience and extra space. Comprehensive plans include floor plans, foundation plans, electrical layouts, window and door schedules, wall sections, building sections, and elevations and some details. Perfect for those seeking a functional and stylish small home.
Product features
Product features
Materials and care
Materials and care
Merchandising tips
Merchandising tips
Share
