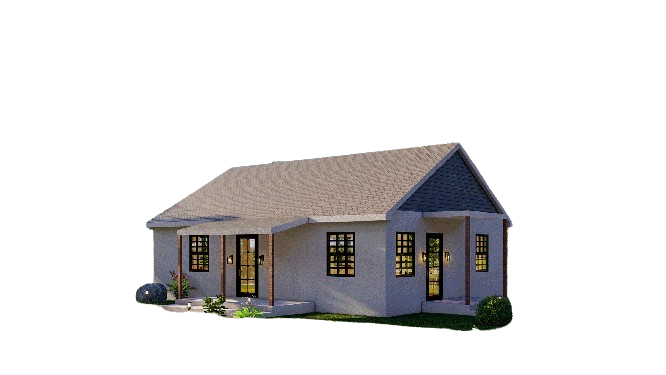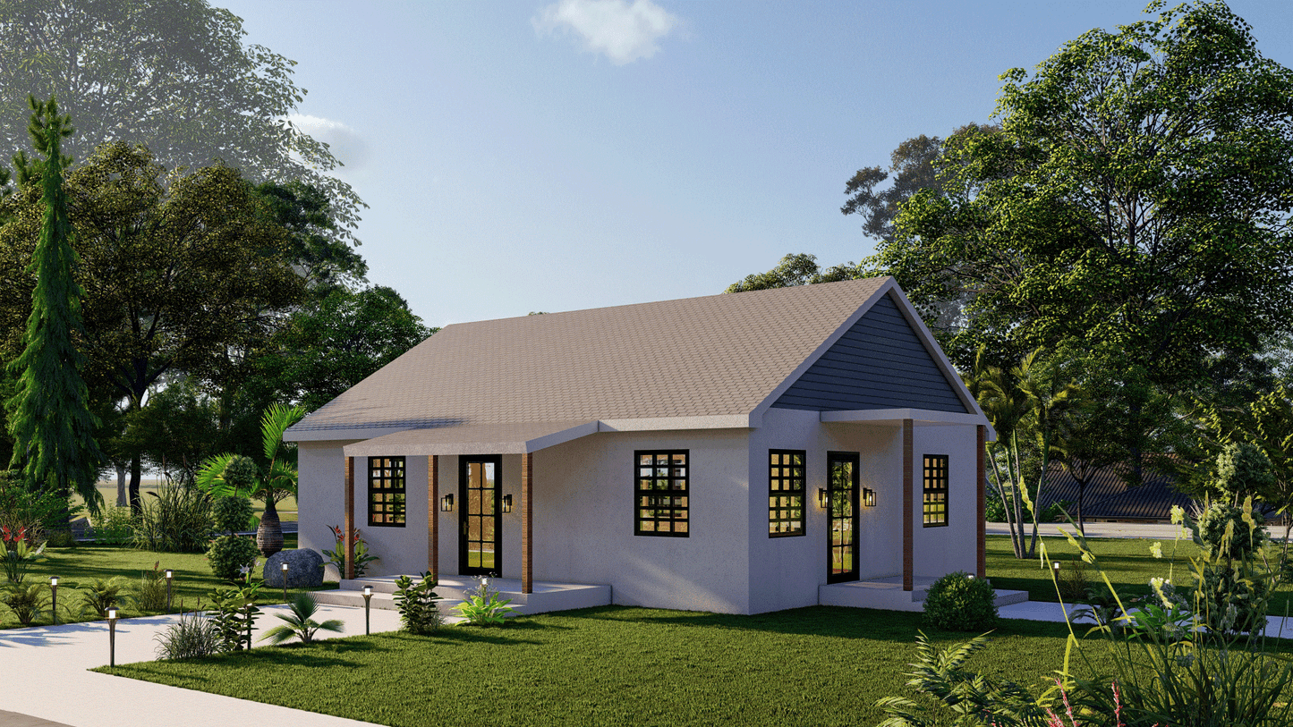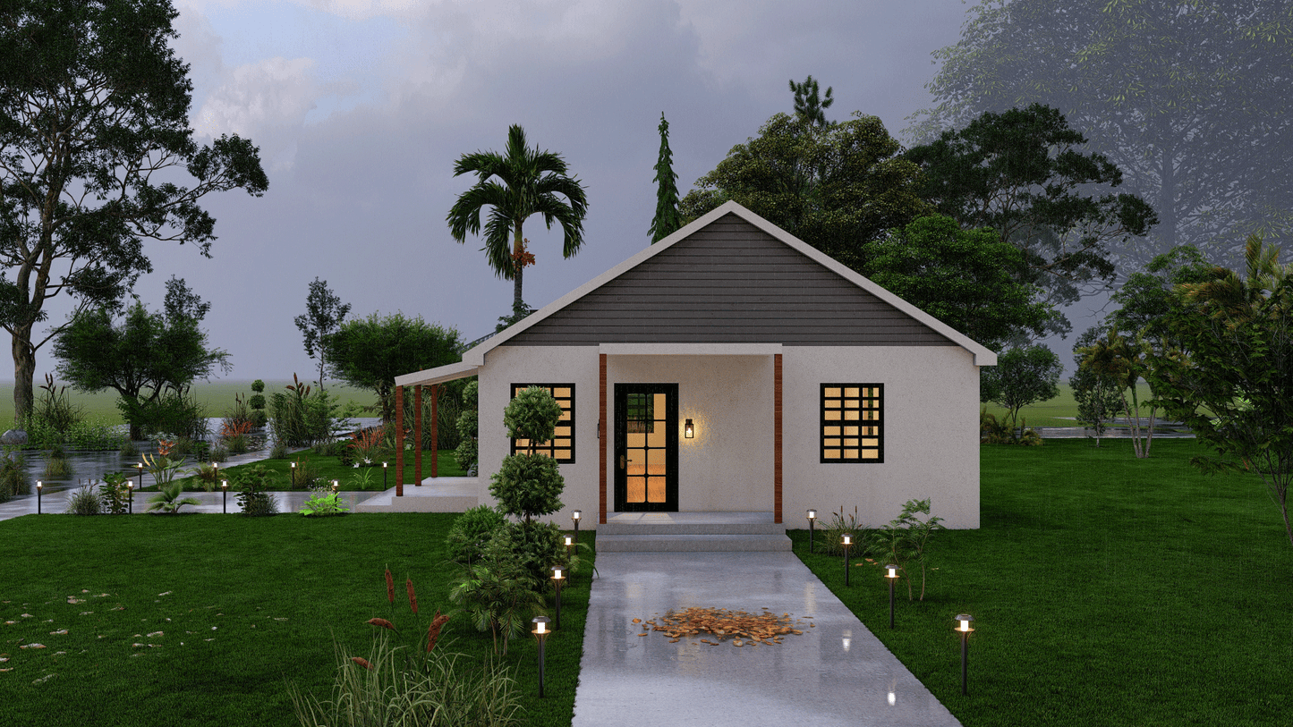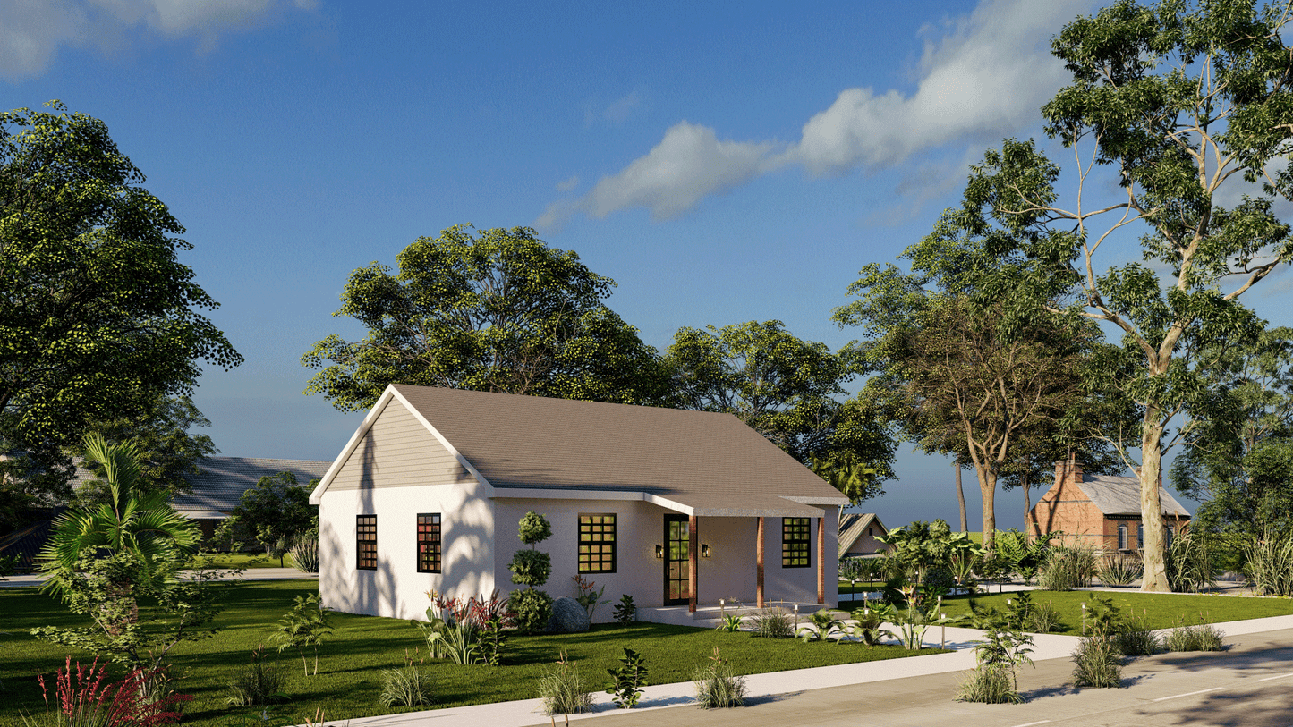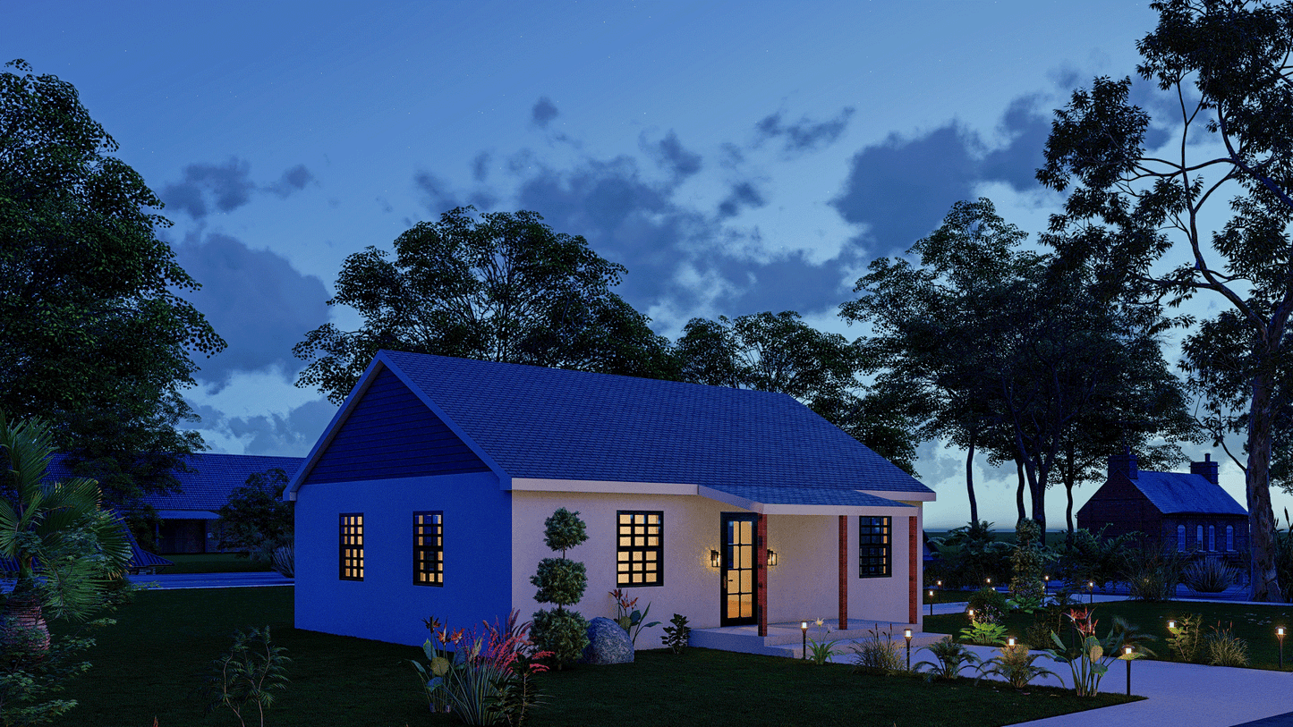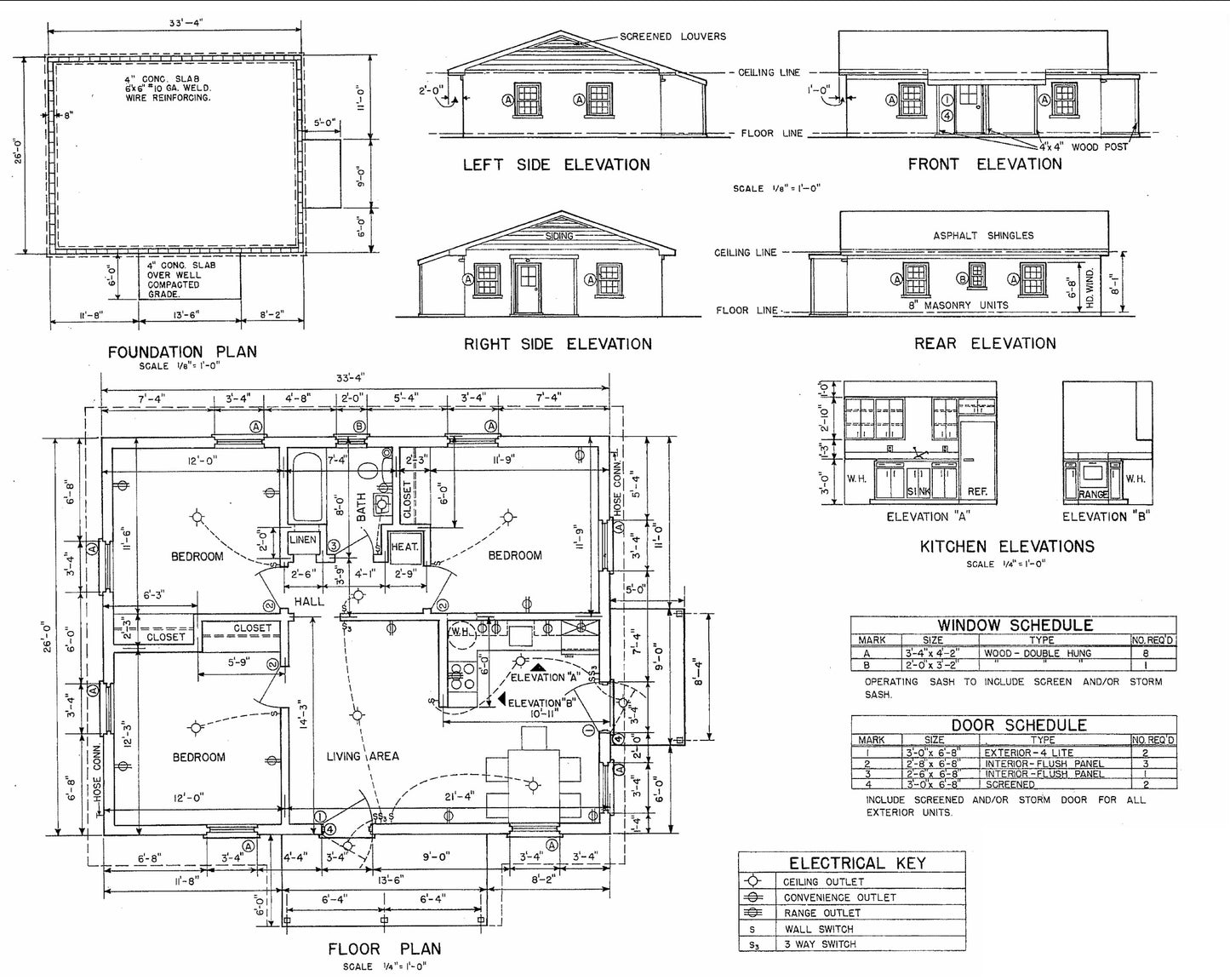1
/
of
7
DIY Tiny Home Plans | 3 Bedroom Single Story 26x33 | 858sqft | Cottage Floor Plan Blueprints
DIY Tiny Home Plans | 3 Bedroom Single Story 26x33 | 858sqft | Cottage Floor Plan Blueprints
Regular price
$21.00 CAD
Regular price
Sale price
$21.00 CAD
Unit price
/
per
- DIY Tiny Home Plans, 3 Bedroom Single Story
- Total area: 858 sqft (26x33 feet)
- Spacious living room, well-equipped kitchen, full bathroom
- Floor plan, door and window schedules
- Electrical Layout, wall sections, and some construction details
- Elevations, foundation plan included
-
Plans compiled onto two sheets
Discover the charm of our DIY Tiny Home plans. This single-story design spans 26x33 feet with 858 square feet total area, featuring three bedrooms, a spacious living room, a well-equipped kitchen, and a full bathroom. Our basic plans package include floor plans, door and window schedules, electrical layout, wall sections, some construction details, elevations, and foundation plan—plan your dream Tiny Home.
Product features
Product features
Materials and care
Materials and care
Merchandising tips
Merchandising tips
Share
