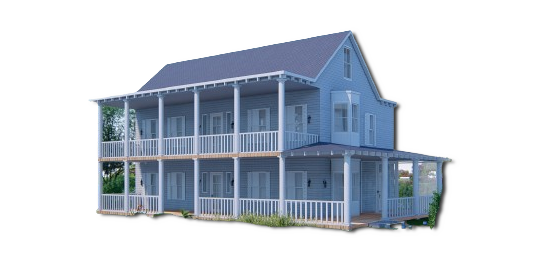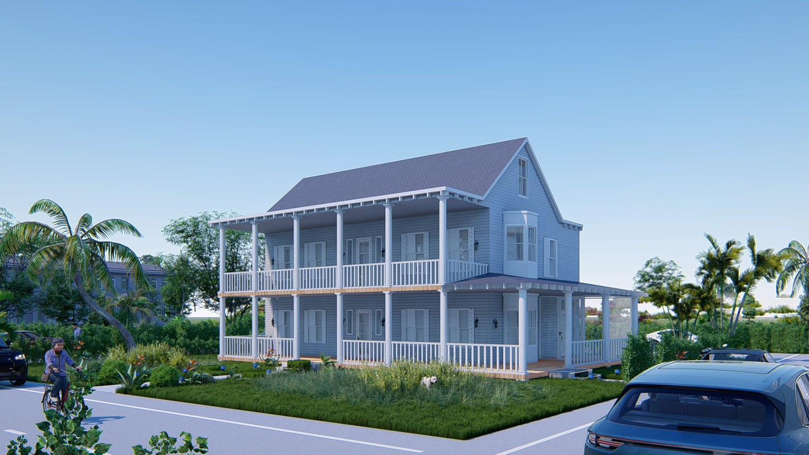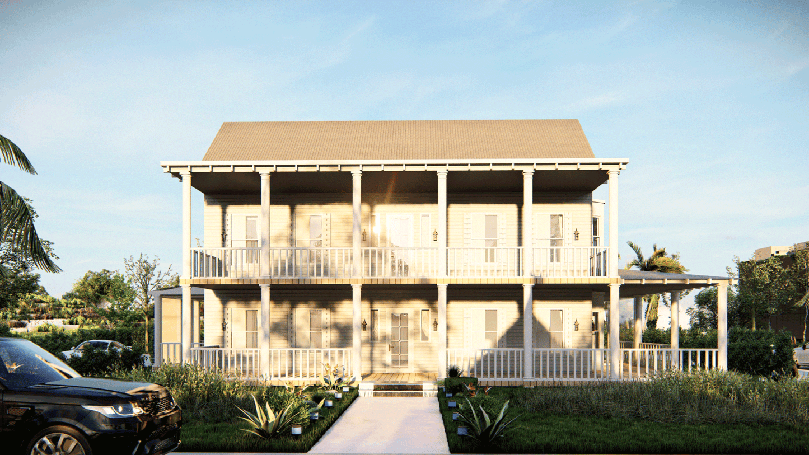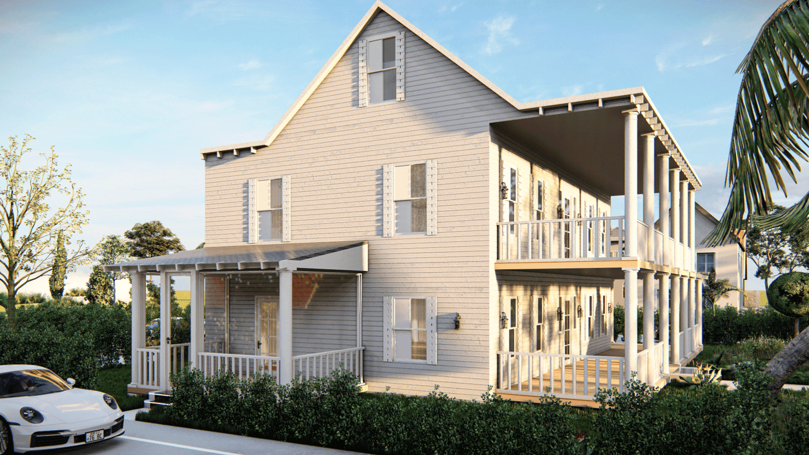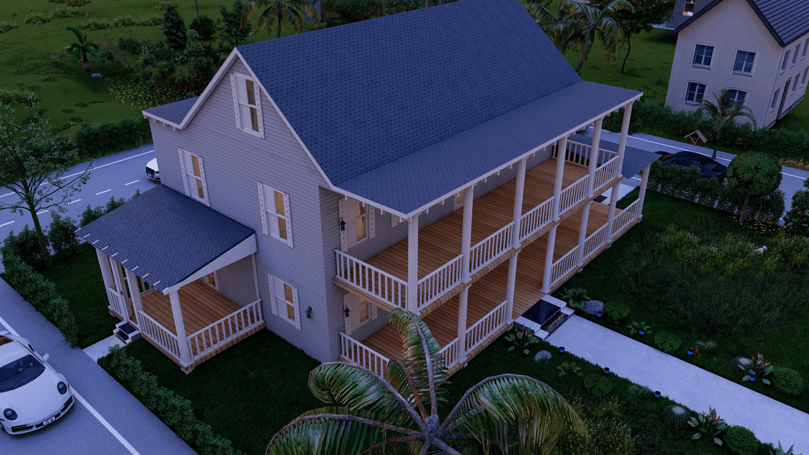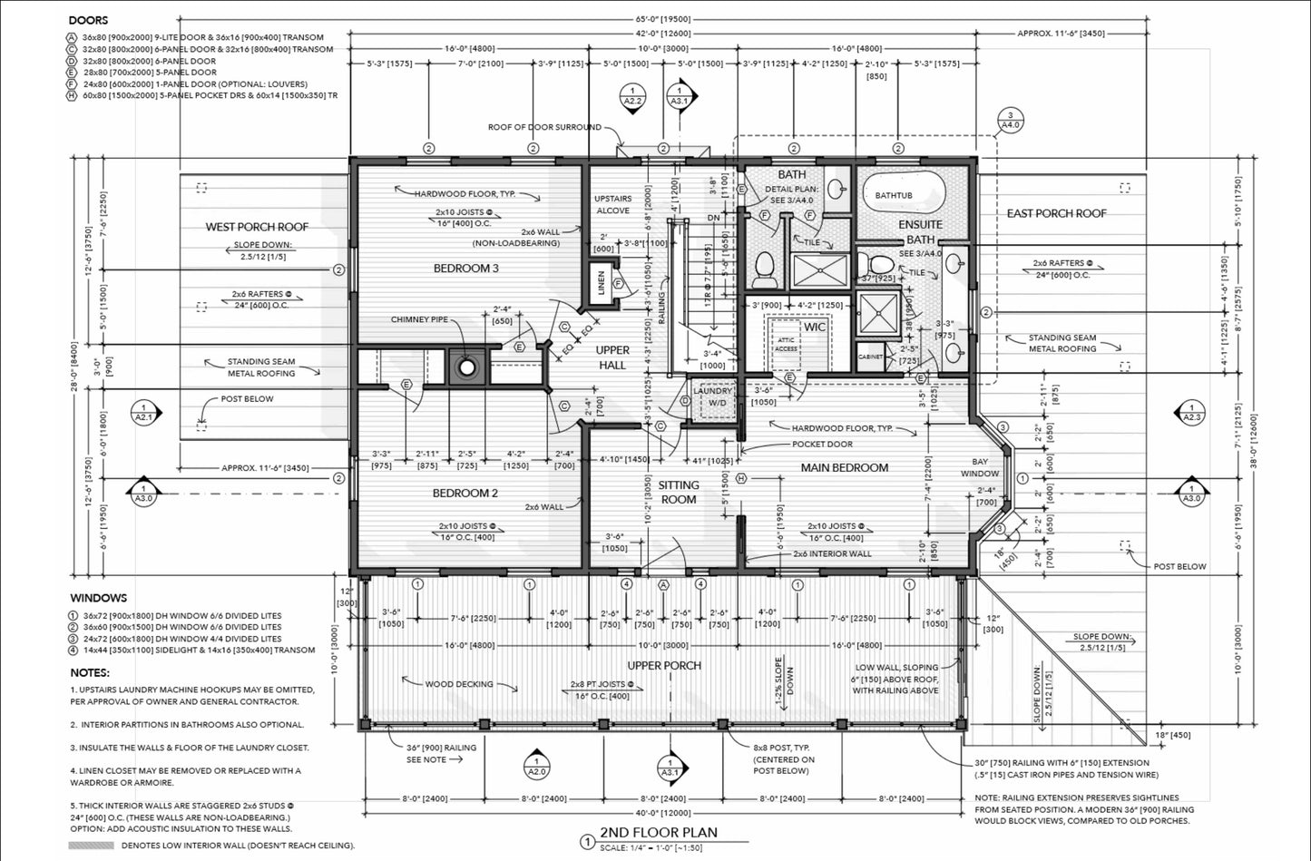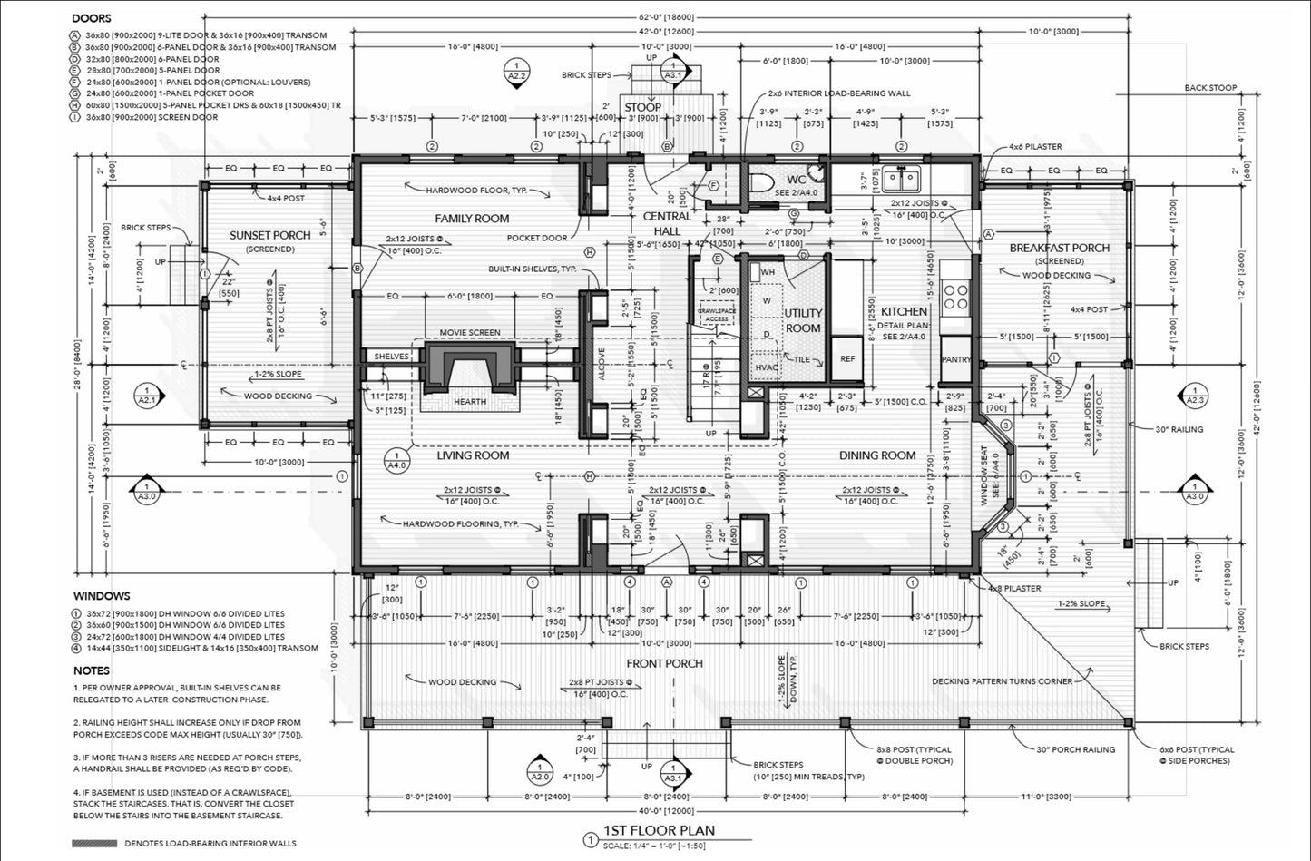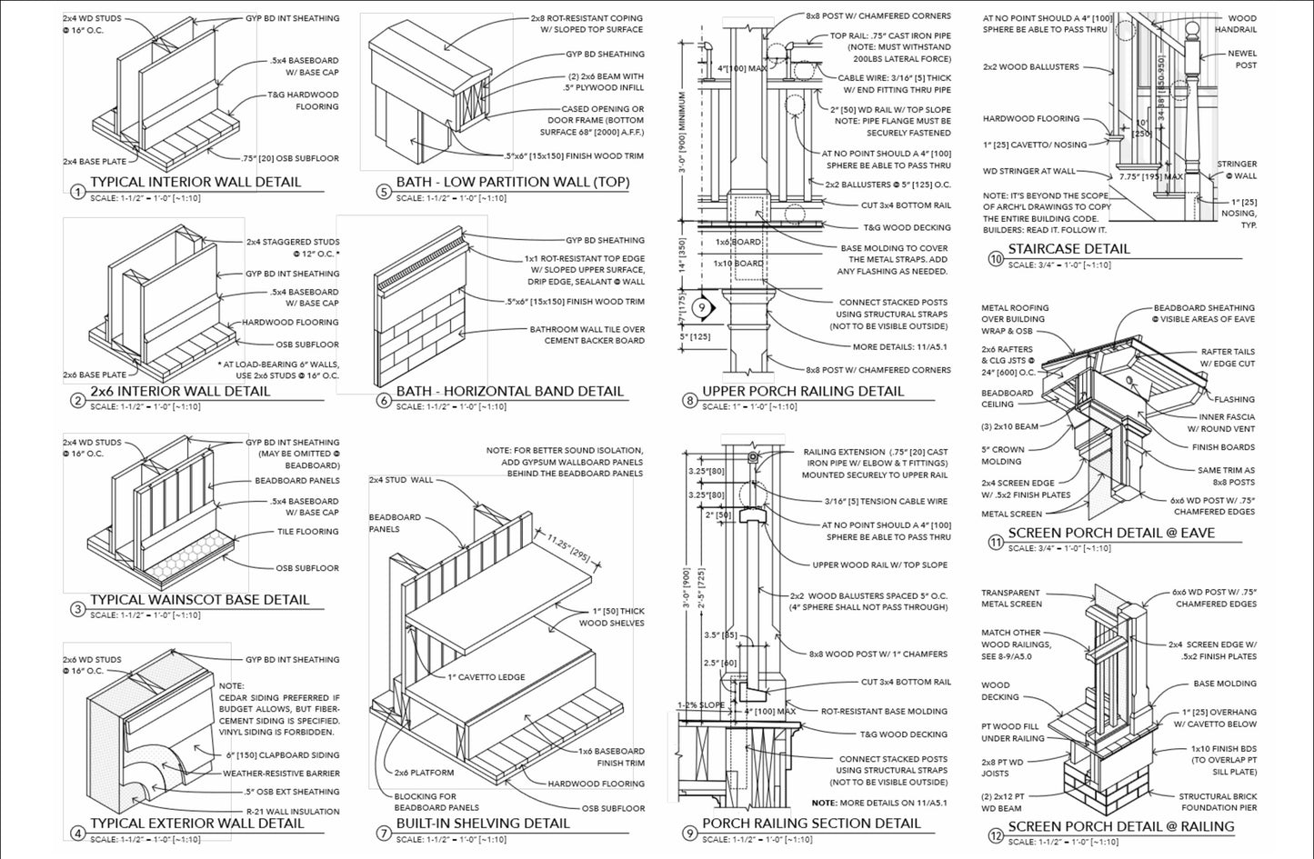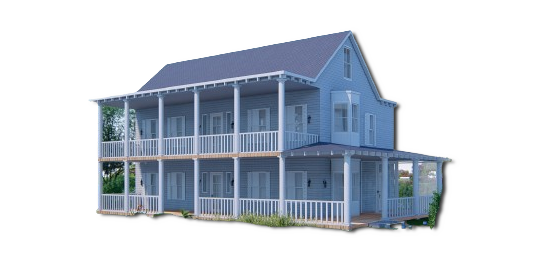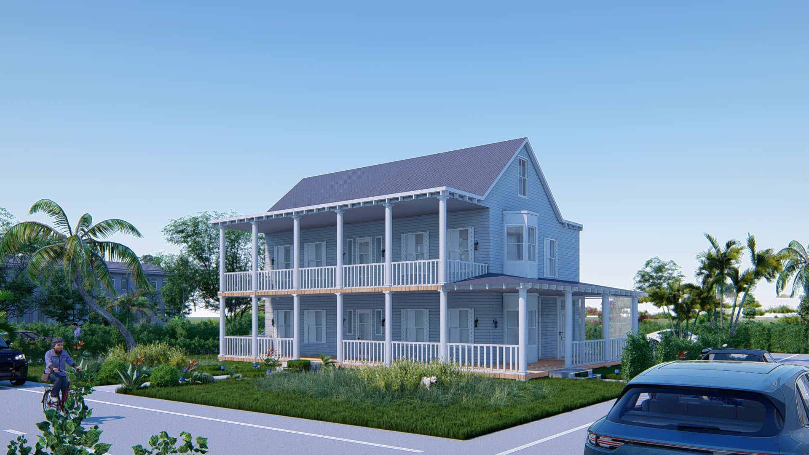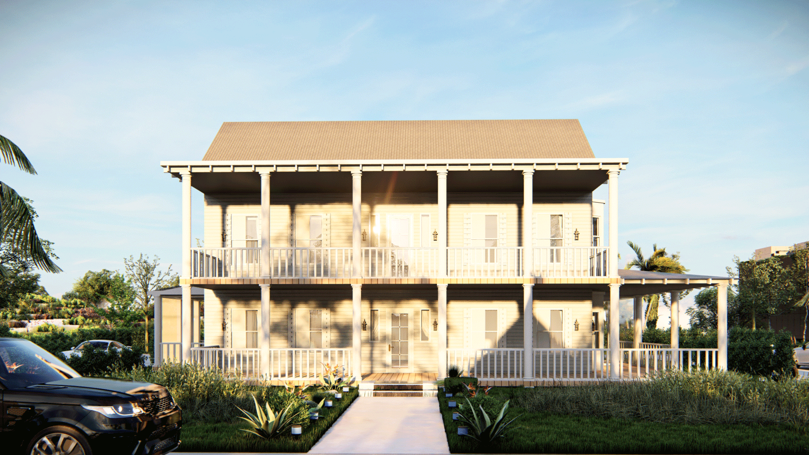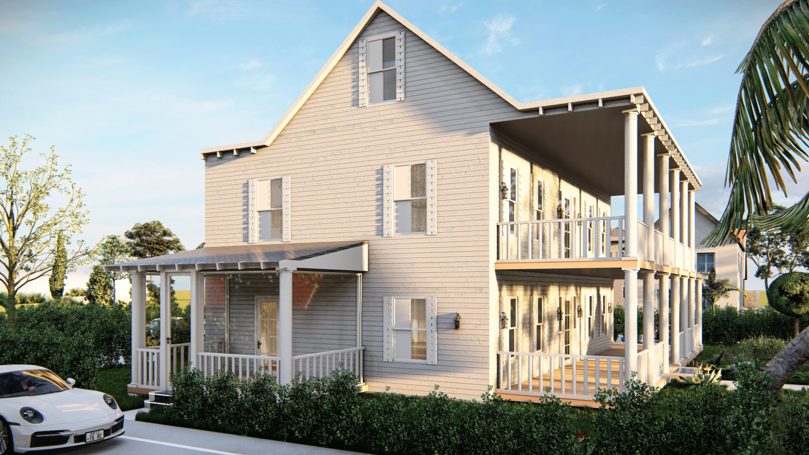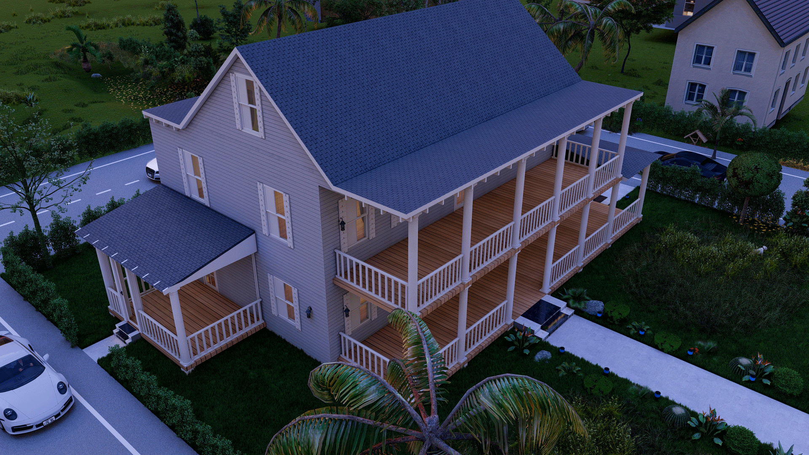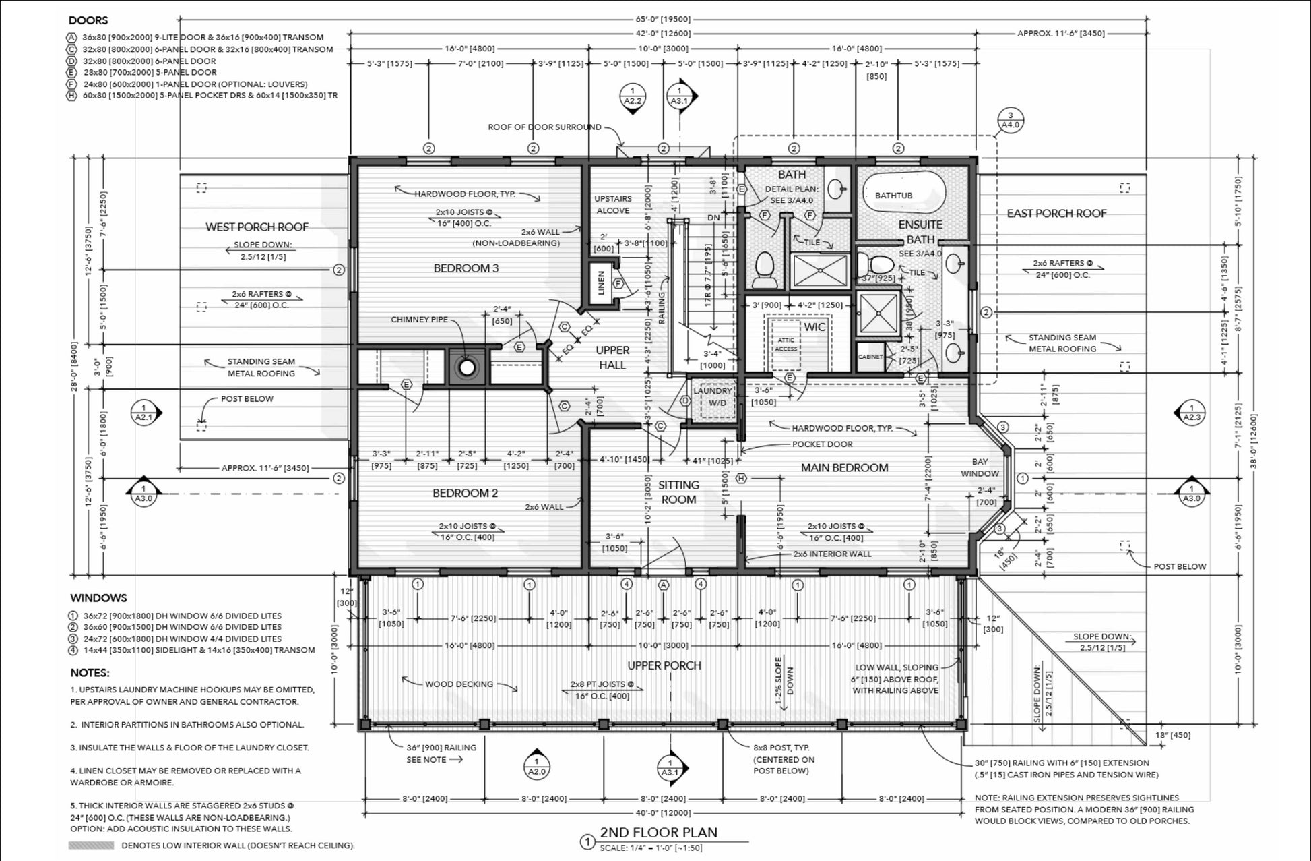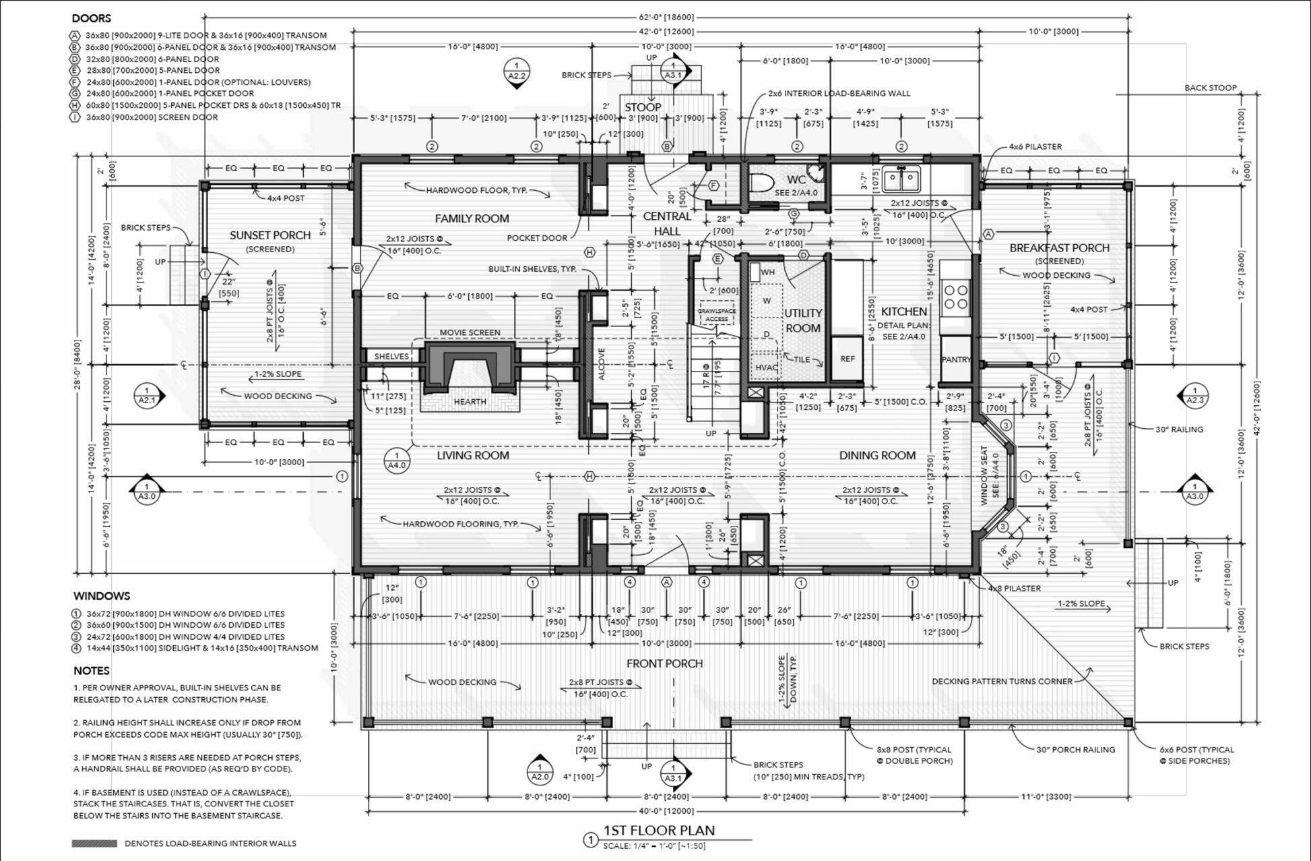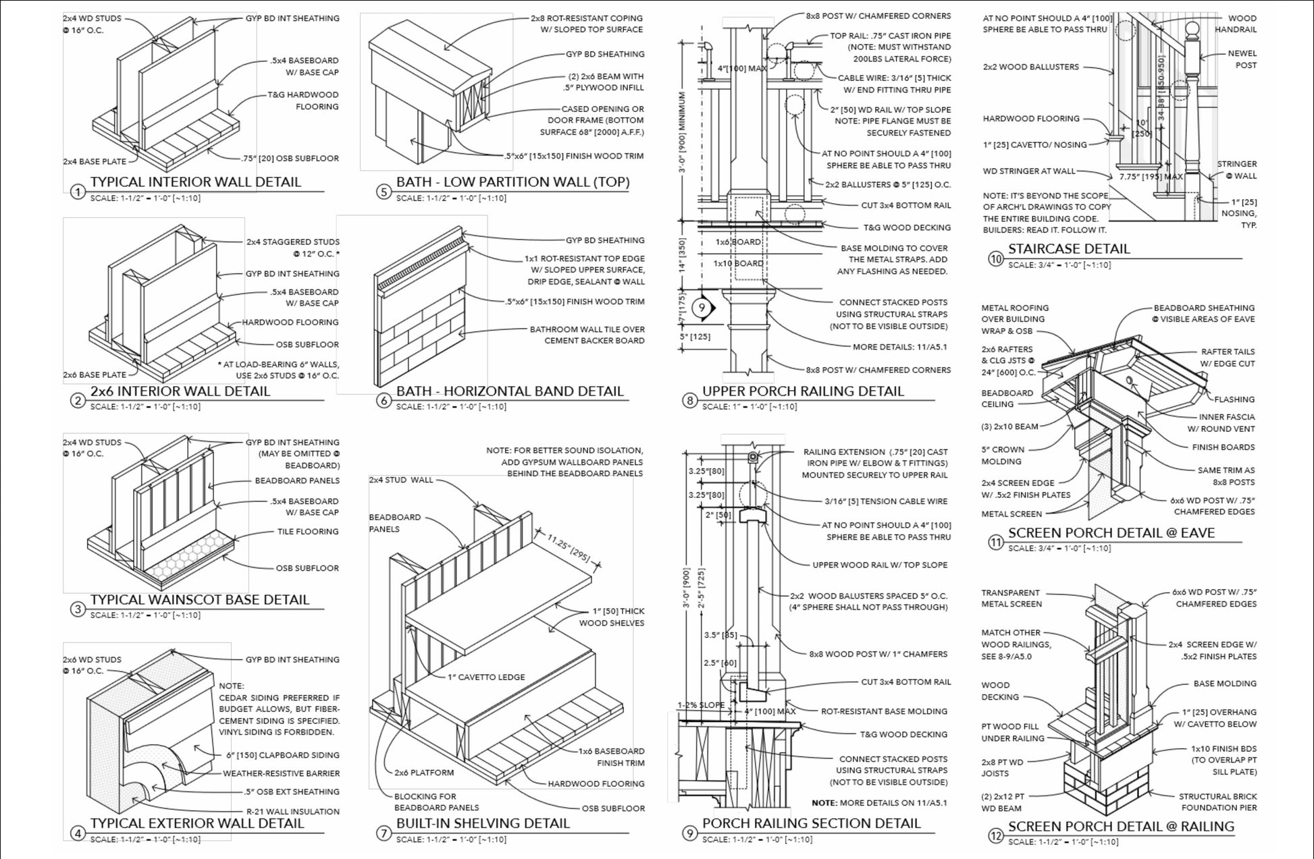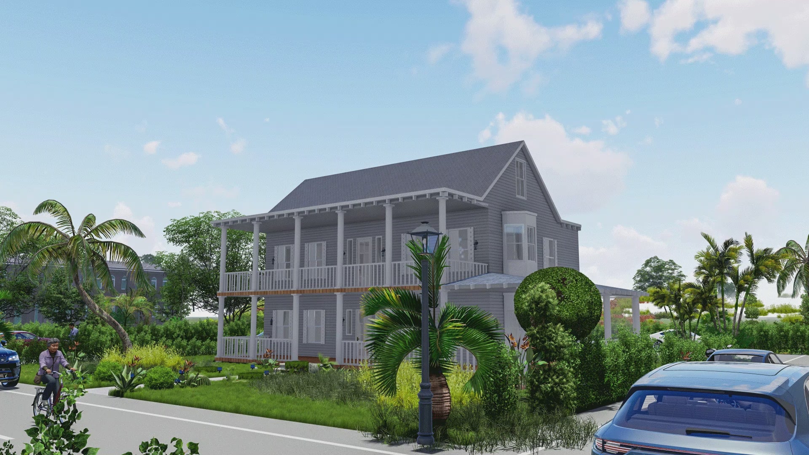1
/
of
9
Detailed Farmhouse Plans 42' x 28' – Includes 3 Bedrooms, Kitchen, Living, Family, 3 Baths
Detailed Farmhouse Plans 42' x 28' – Includes 3 Bedrooms, Kitchen, Living, Family, 3 Baths
Regular price
$14.00 CAD
Regular price
Sale price
$14.00 CAD
Unit price
/
per
- Complete Farmhouse Design: Includes three bedrooms, kitchen, dining room, living room, family room, sunroom, and three washrooms.
- Detailed Plans: Features foundation, floor, roof, ceiling, and electrical plans.
- Comprehensive Details: Includes elevations, sections, enlarged plans, and 4 sheets of construction details.
- Scheduling: Provides window, door, material, and fixture schedules.
-
Ideal for Farmhouses: Perfect for creating a spacious and well-organized farmhouse.
Transform your property with these comprehensive 42' x 28' farmhouse building plans. Designed for comfort and style, this plan features three bedrooms, a spacious kitchen, dining room, living room, family room, and a sunroom, plus three washrooms for convenience. The complete set includes detailed foundation plans, floor plans, roof plans, ceiling and electrical plans, elevations, sections, and enlarged plans. Also included are 4 sheets of construction details, window and door schedules, and material and fixture schedules. Ideal for creating a beautiful and functional farmhouse.
Product features
Product features
Materials and care
Materials and care
Merchandising tips
Merchandising tips
Share
