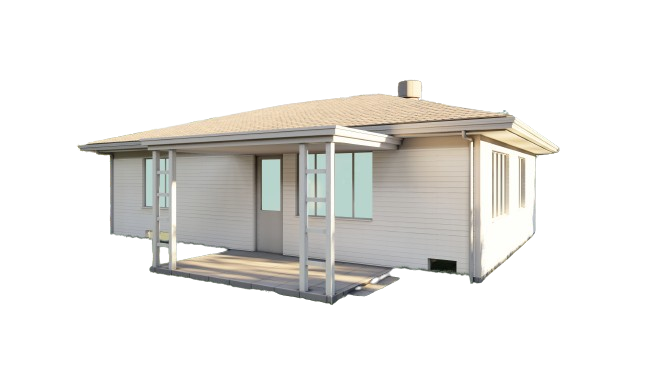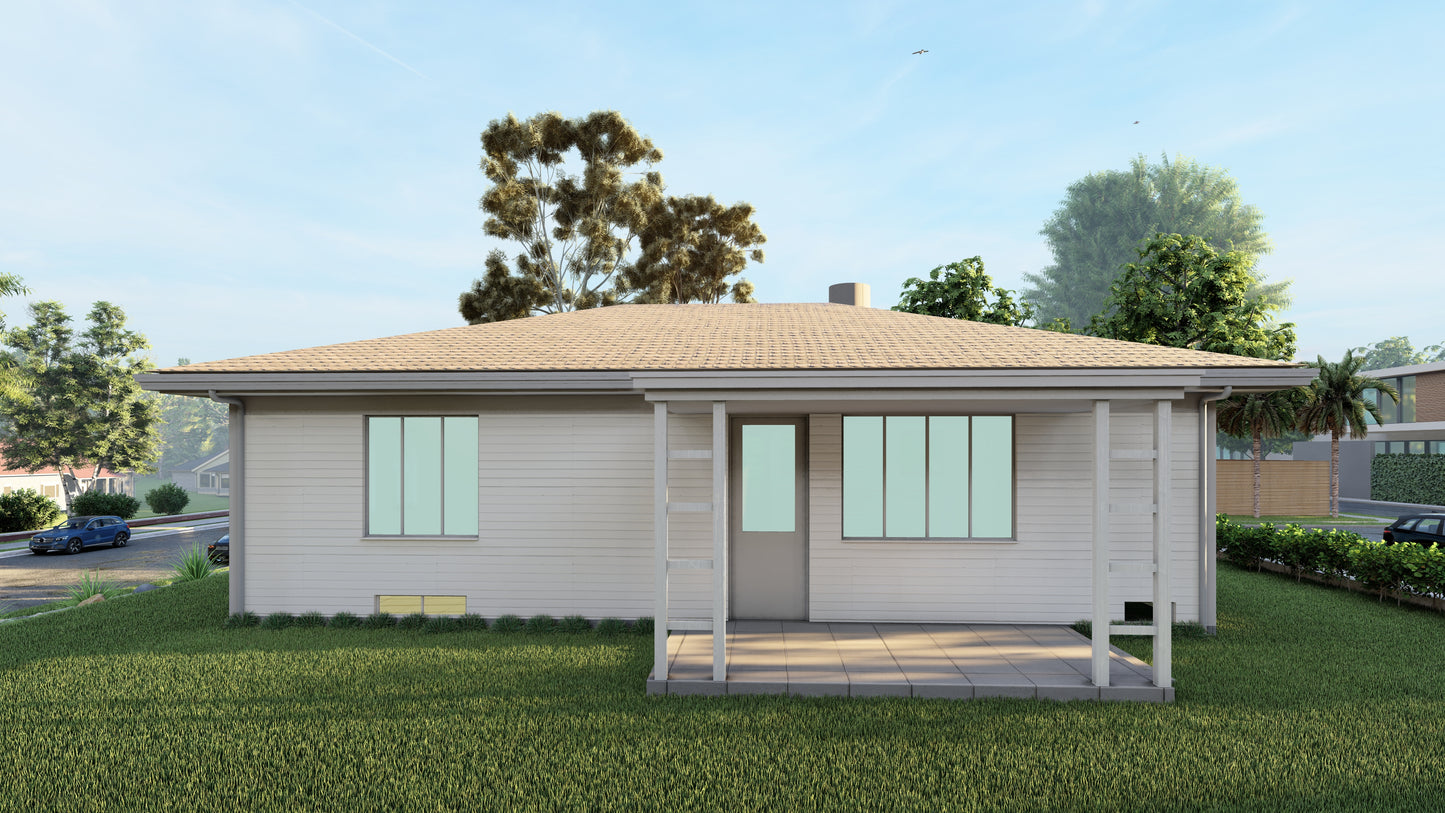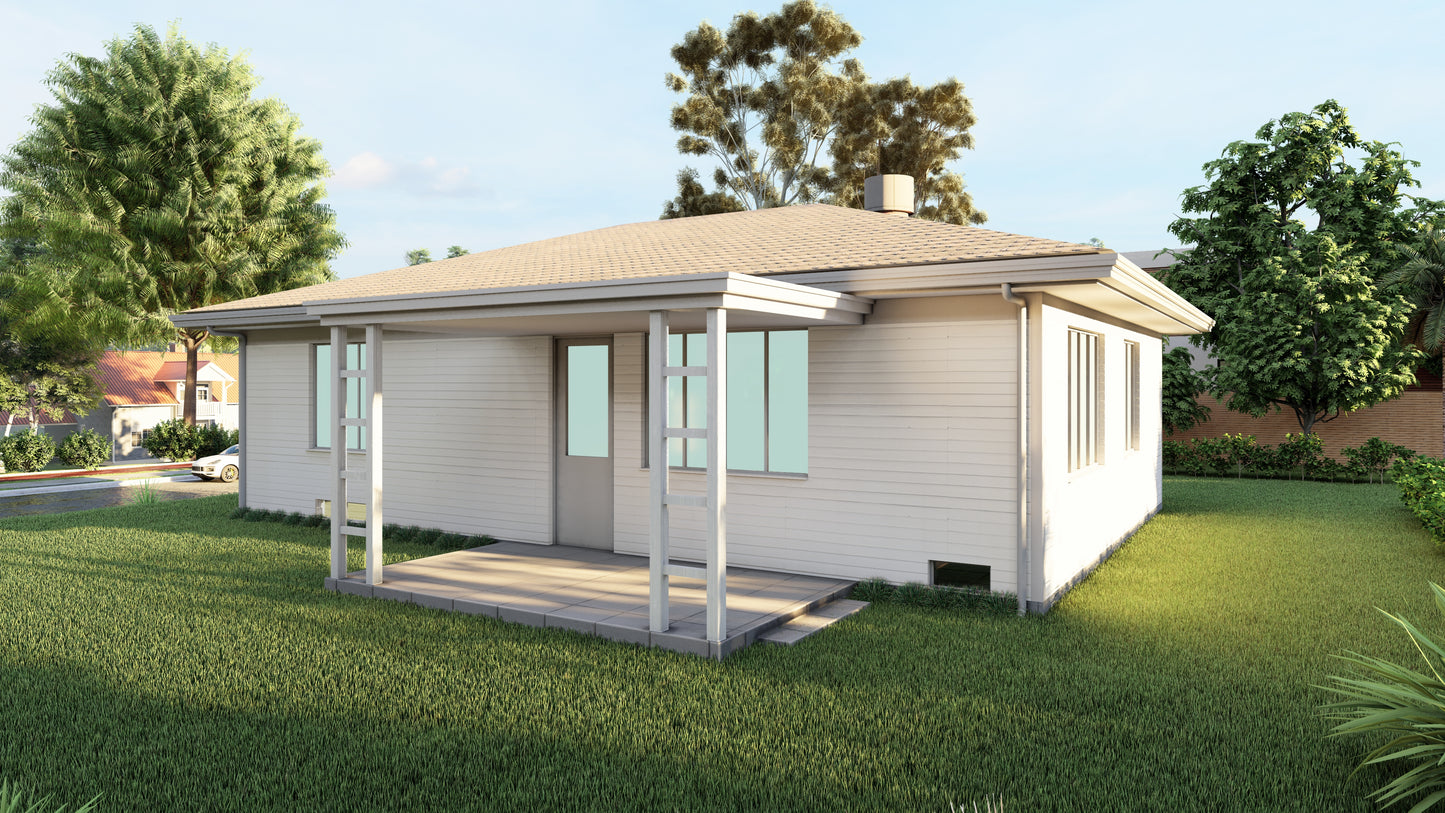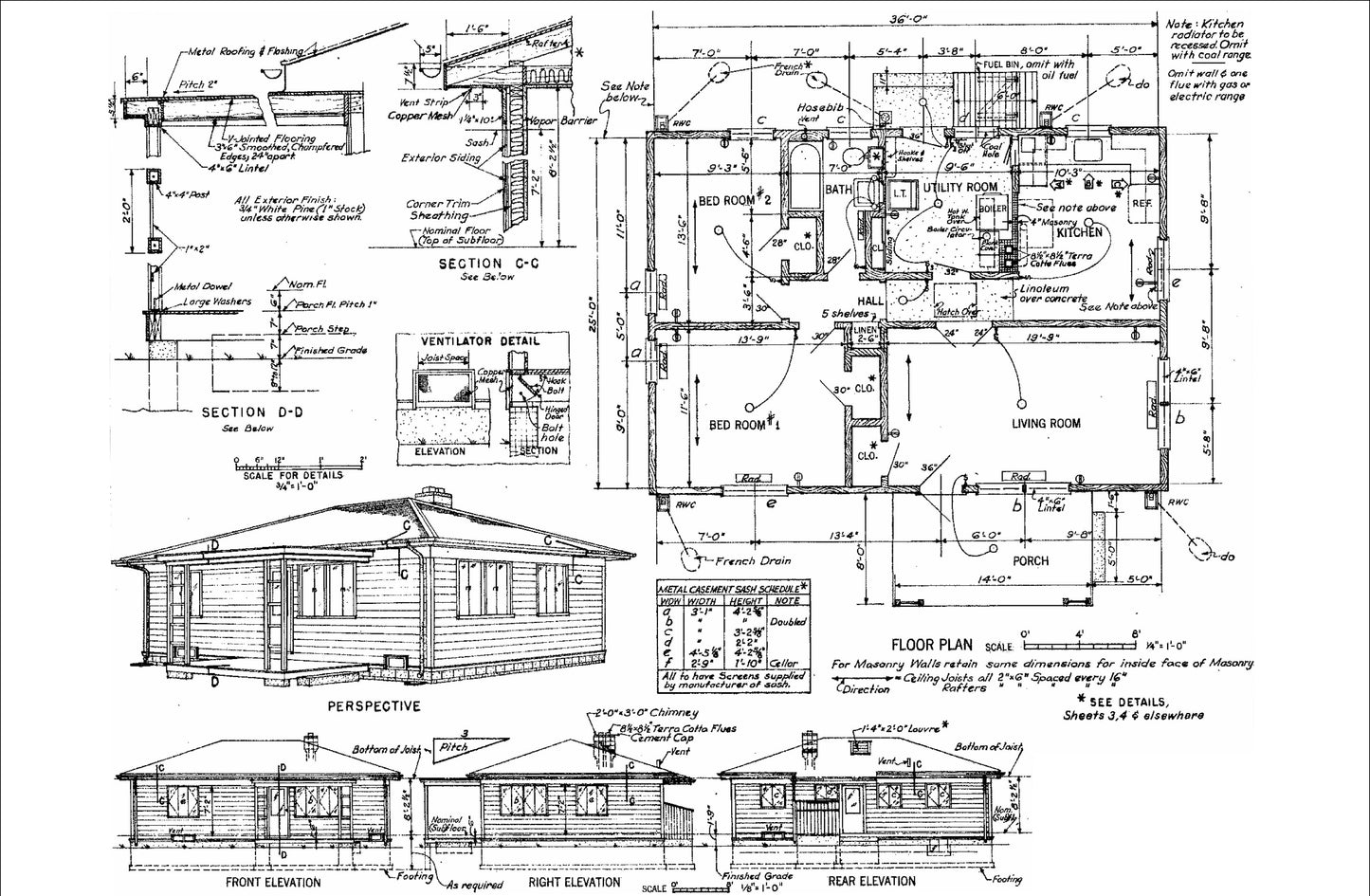1
/
of
5
Plans for 36x25 Wood Home - 900 SqFt, 2 Bedrooms, Kitchen, Living Room, Utility Room, Floor Plan & Elevations
Plans for 36x25 Wood Home - 900 SqFt, 2 Bedrooms, Kitchen, Living Room, Utility Room, Floor Plan & Elevations
Regular price
$21.00 CAD
Regular price
Sale price
$21.00 CAD
Unit price
/
per
- 36x25 Wood Home: Efficient 900 sq. ft. design for comfortable living.
- Two Bedrooms: Includes a bedroom with a private bathroom for added convenience.
- Living & Utility Spaces: Features a spacious living room and practical utility room.
-
Comprehensive Plans: floor plan, elevations, construction details, and foundation plan.
Envision your dream of a cozy wood construction home with our plans. This 900 sq. ft. design measures 36x25 feet and includes two comfortable bedrooms, a well-equipped kitchen, a spacious living room, a bedroom with an en-suite bathroom, and a practical utility room. The comprehensive plans feature a detailed floor plan, elevations, and construction details. Additional elements include a foundation plan and kitchen cabinet elevations. Ideal for those seeking a compact yet functional home with clear planning documentation.
Product features
Product features
Materials and care
Materials and care
Merchandising tips
Merchandising tips
Share









