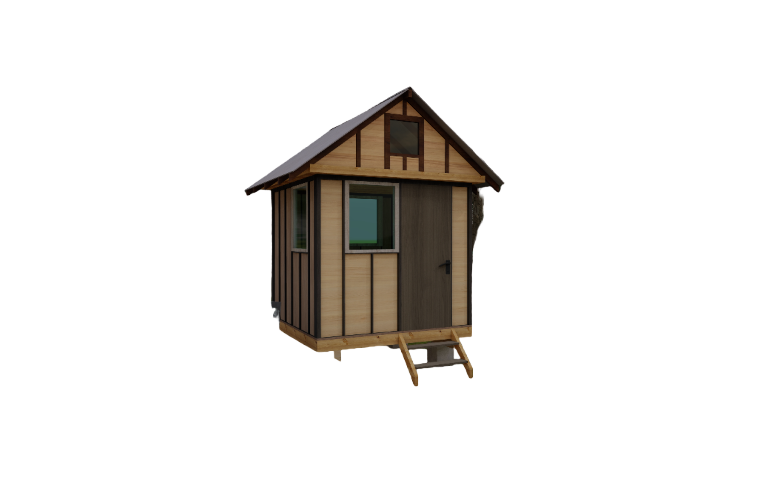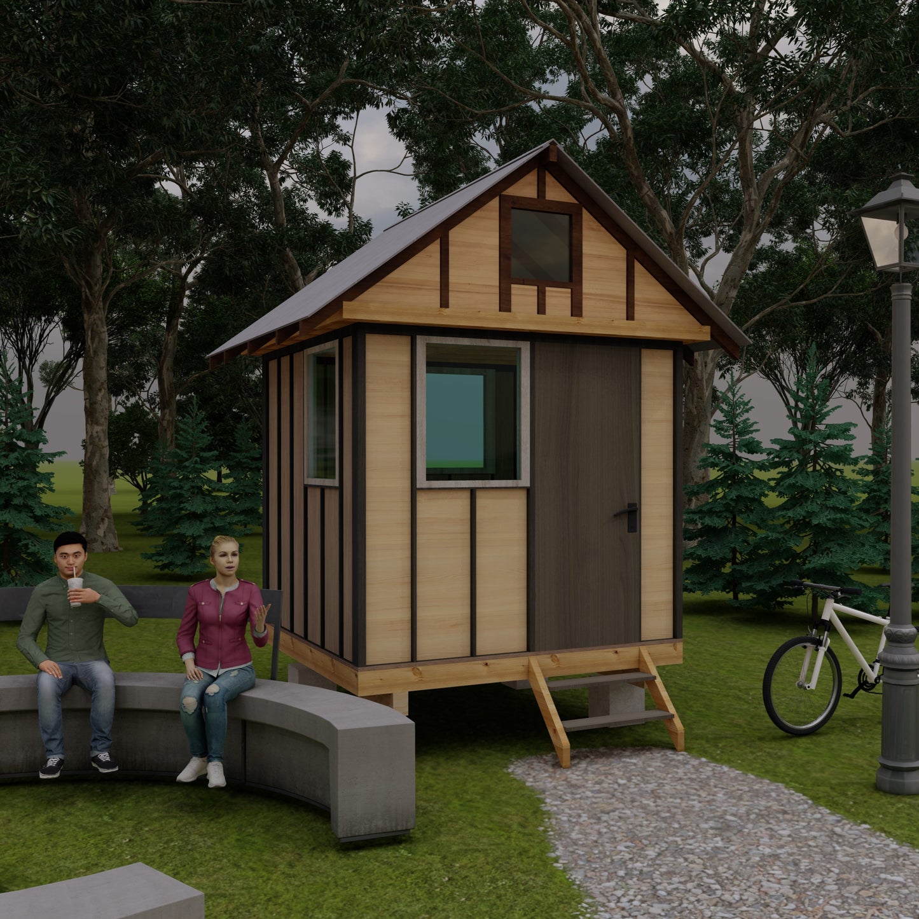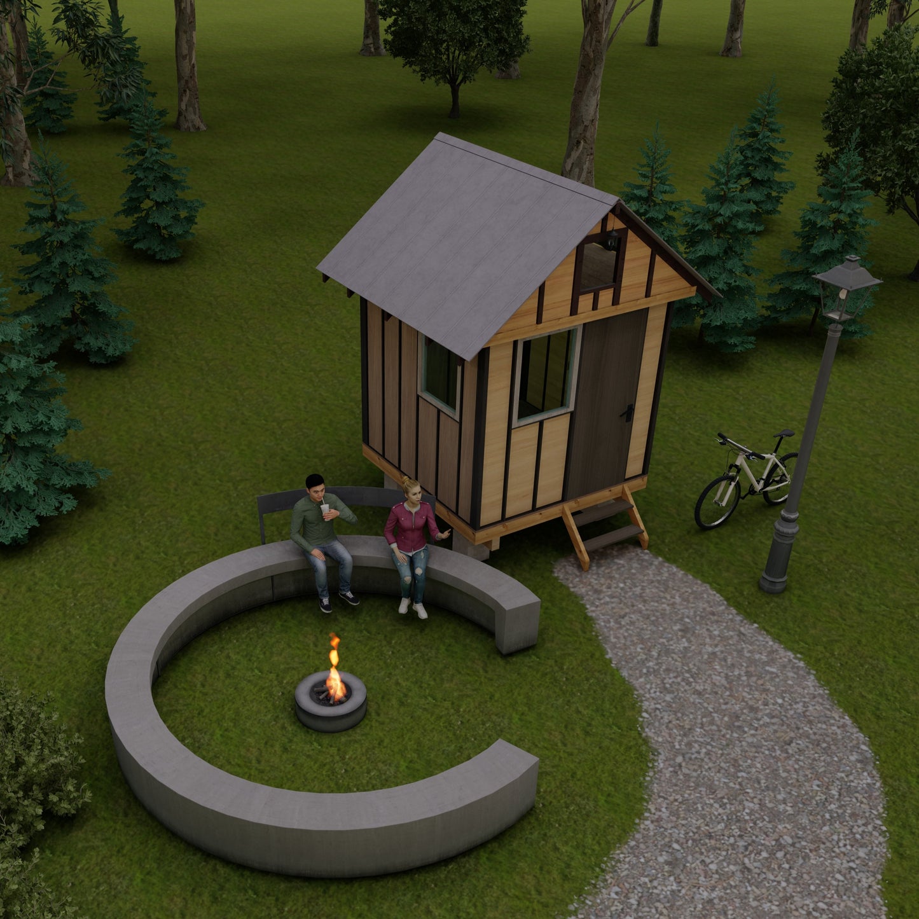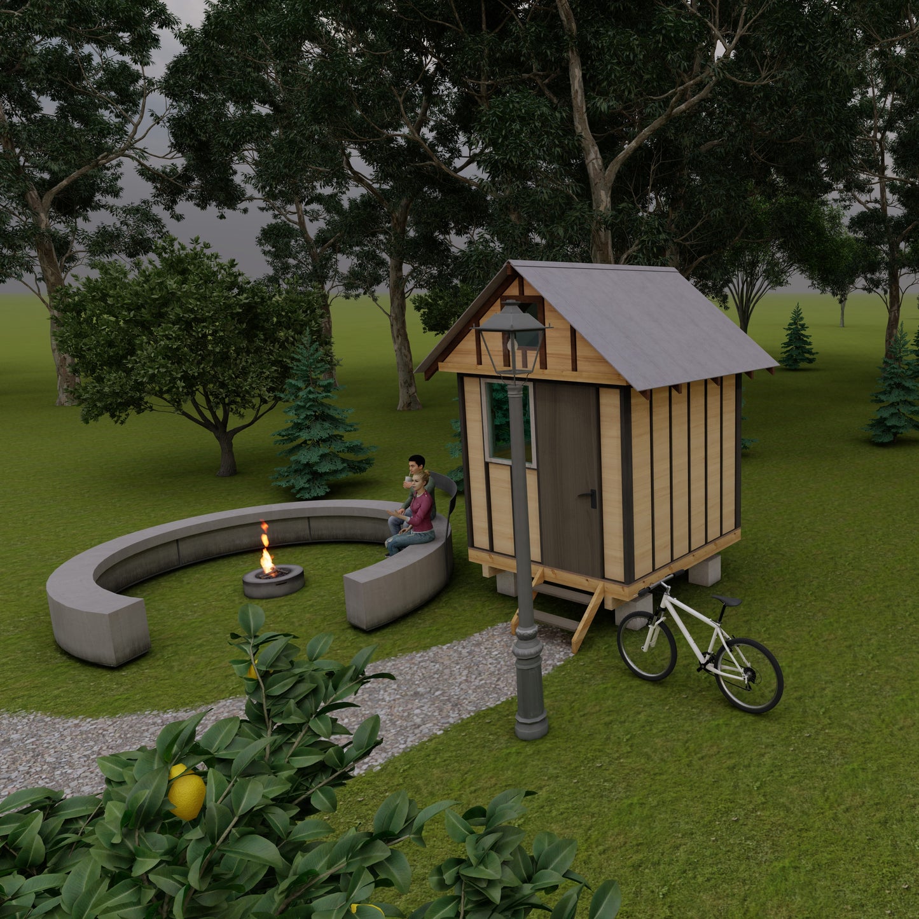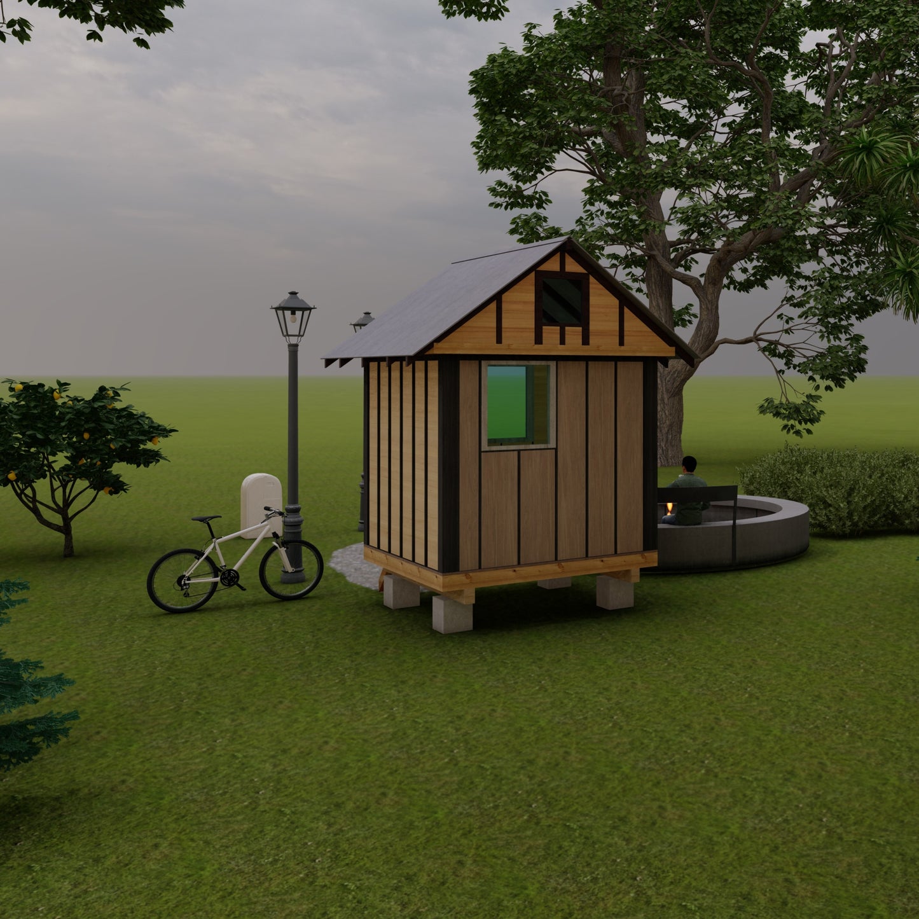1
/
of
7
Plans for 8'x8' Tiny Home with Loft - 64 sqft area
Plans for 8'x8' Tiny Home with Loft - 64 sqft area
Regular price
$21.00 CAD
Regular price
Sale price
$21.00 CAD
Unit price
/
per
- Detailed building plans for 8'x8' tiny home with loft
- Main floor area of 64 sqft for efficient living
- Includes floor, wall, and roof framing plans
- Elevations and cross-sections for structural clarity
- Loft framing plan for additional space utilization
- Hassle-free construction with a comprehensive material list
Achieve efficient living with our detailed building plans! Designed for an 8'x8' tiny home with a main floor area of 64 sqft and a loft above. Included are floor, wall, and roof framing plans, elevations, cross-sections, and a comprehensive material list for hassle-free building. Start your tiny living journey today!
Product features
Product features
Materials and care
Materials and care
Merchandising tips
Merchandising tips
Share
