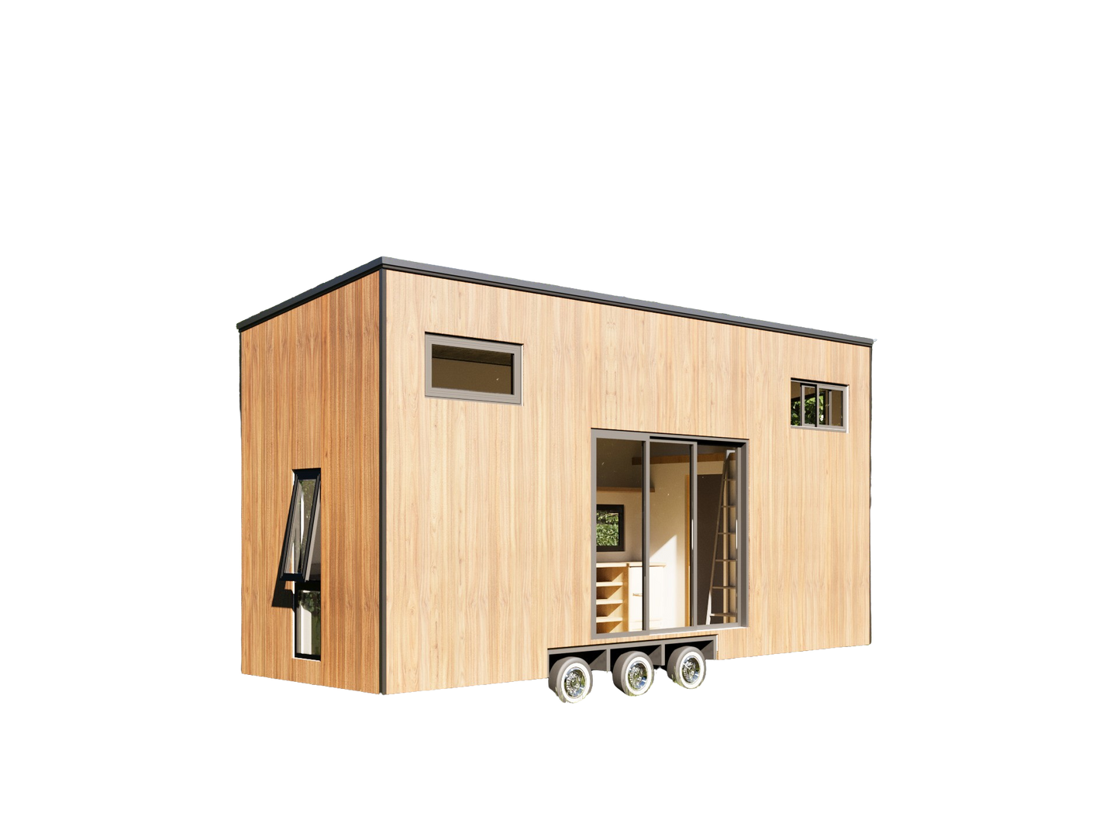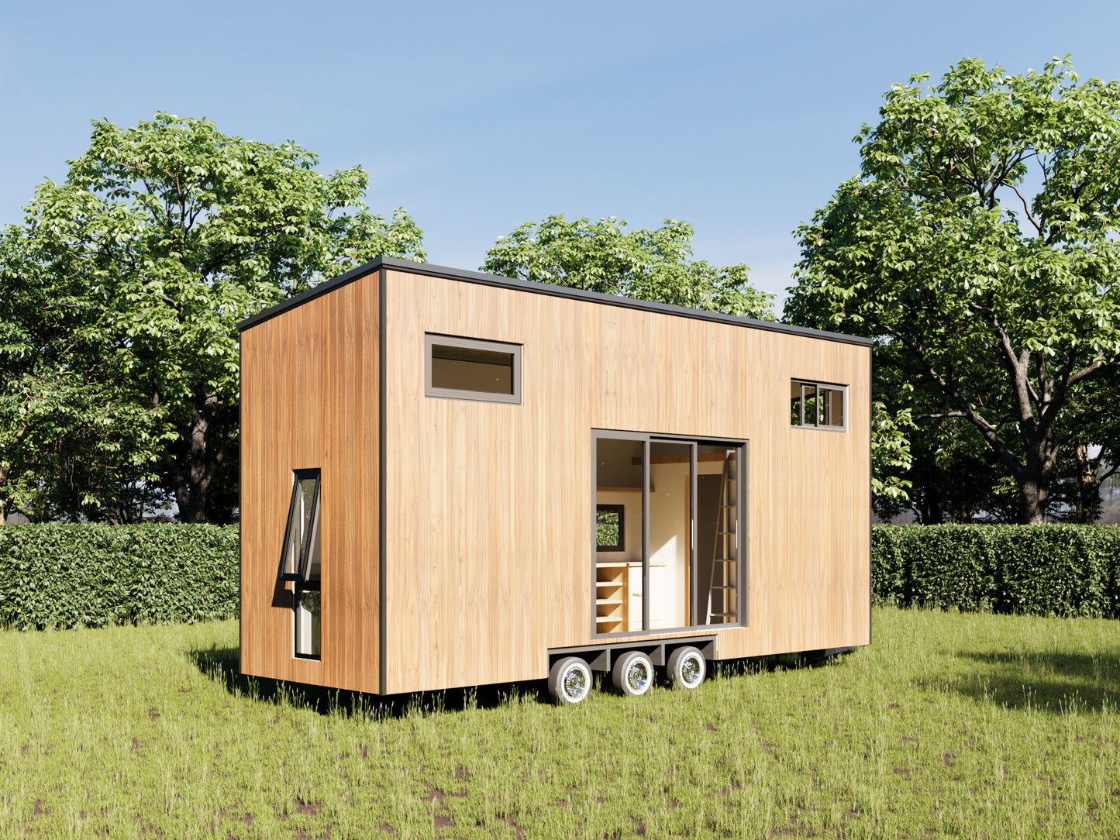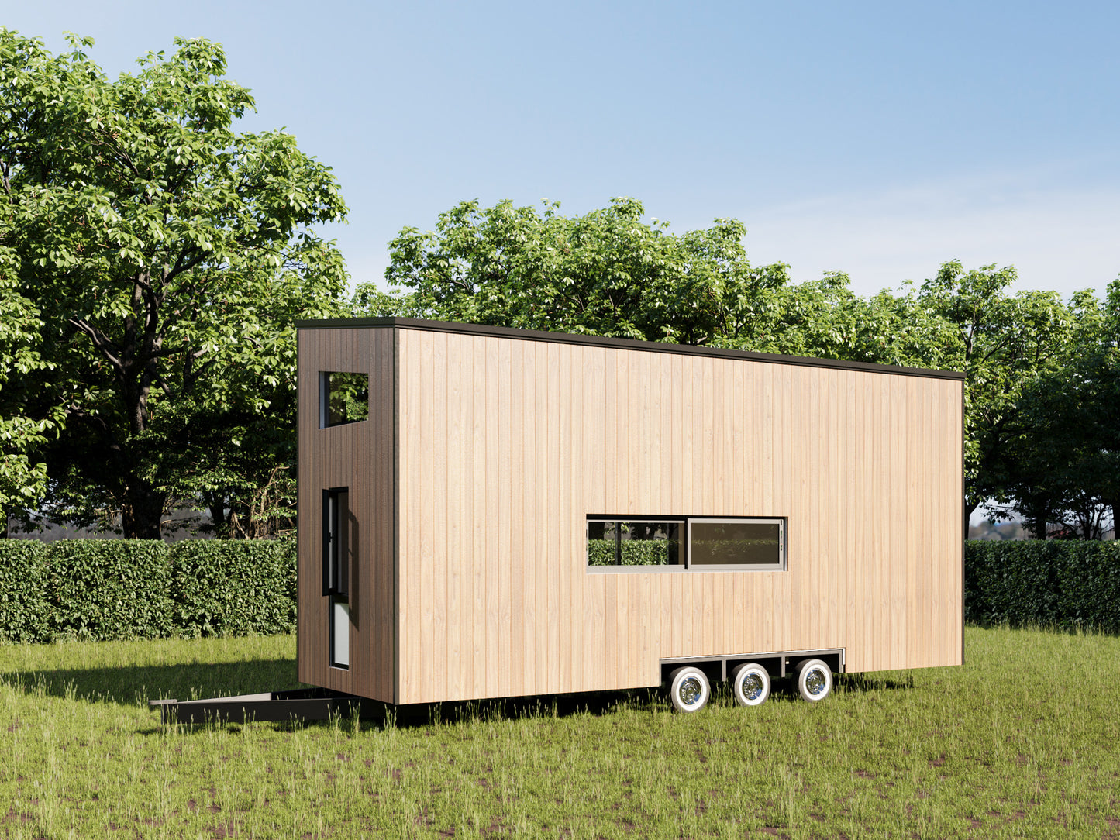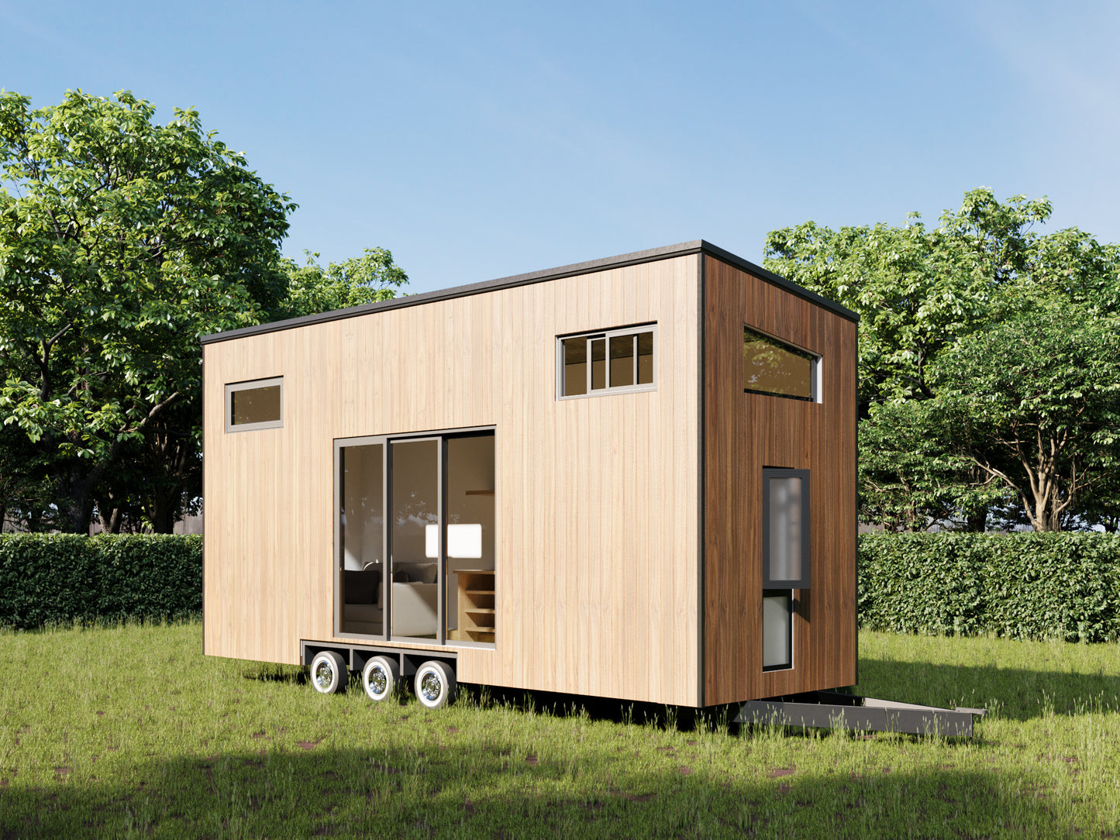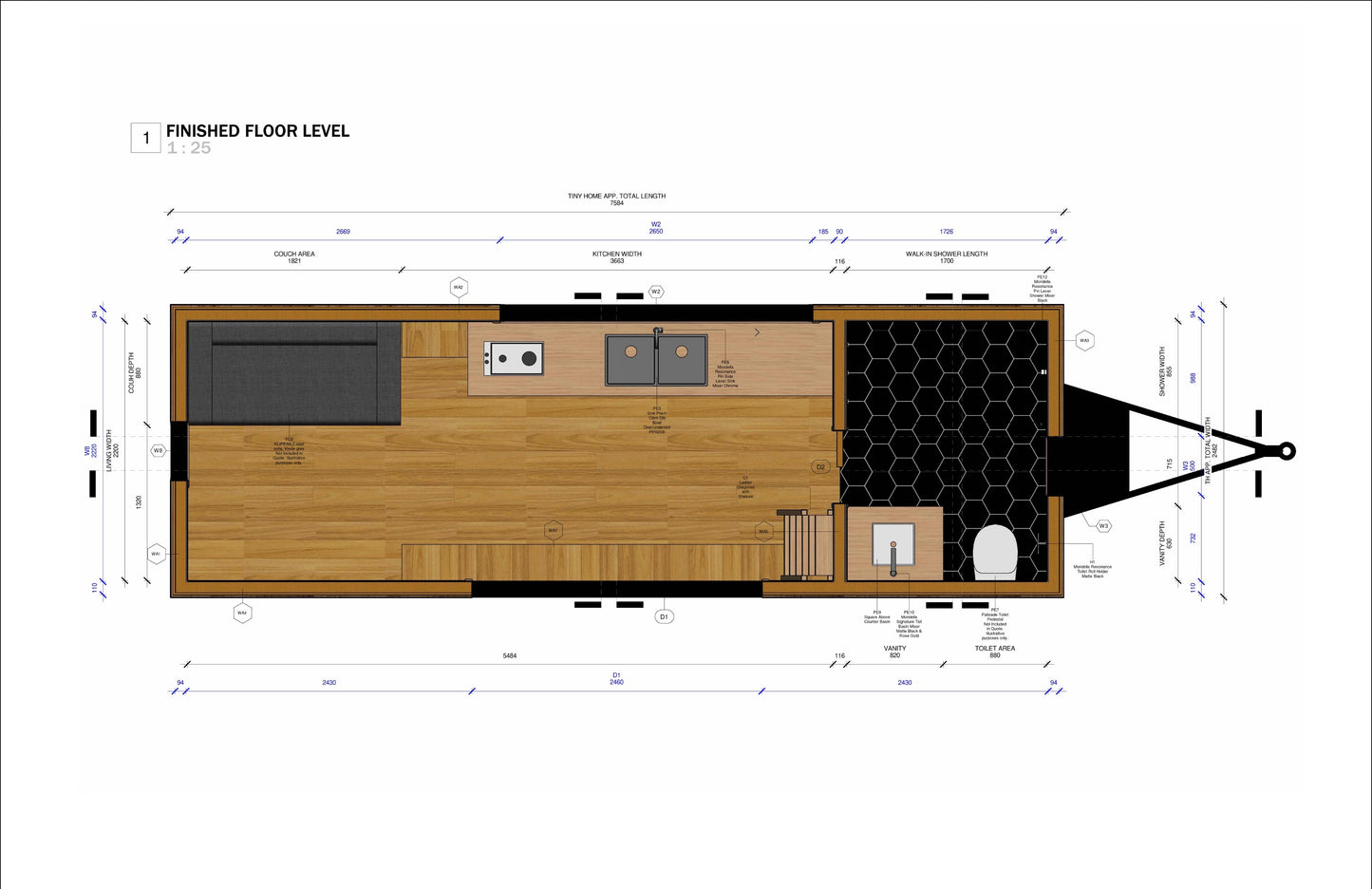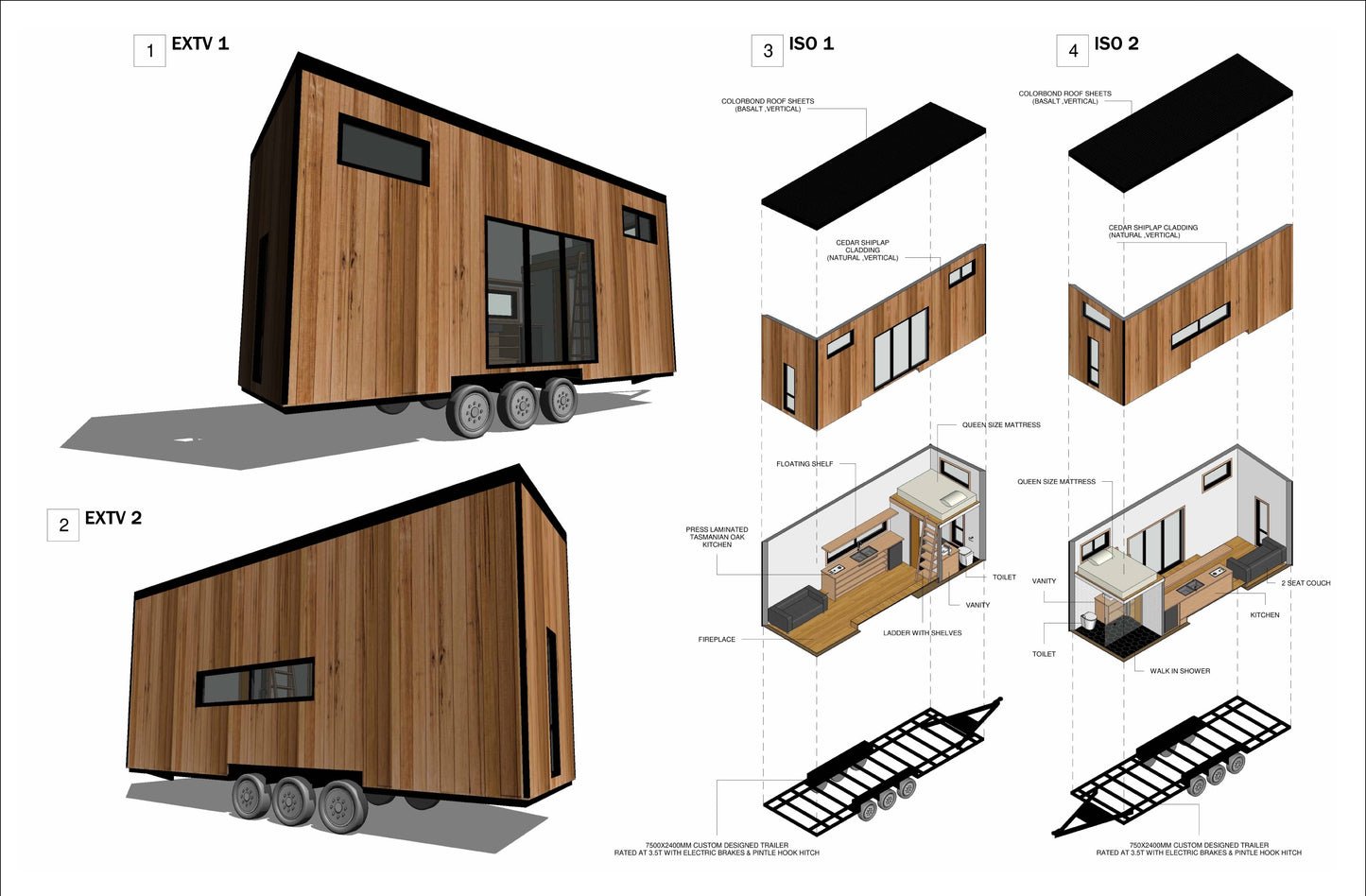1
/
of
7
Building Plans Tiny Home Small House 25' x 7'4"" Mobile Home lifestyle - 233sqft Area Living Space
Building Plans Tiny Home Small House 25' x 7'4"" Mobile Home lifestyle - 233sqft Area Living Space
Regular price
$21.00 CAD
Regular price
Sale price
$21.00 CAD
Unit price
/
per
- Design plans for 25' x 7'4" tiny mobile home
- Main floor area: 182 ft², Mezzanine area: 51ft², Total livable area: 233sqft
- Versatile layout: living area, washroom, mezzanine
- Includes interior 3D views, specifications, and floor plans
-
Comprehensive mezzanine and roof plans with elevations, sections, and trailer plans
Embark on mobile living with our design plans! Designed for a 25' x 7'4" tiny mobile home, boasting a main floor area of 182 ft², a mezzanine of 51ft², totaling 233sqft of livable space. Features a living area, washroom, and mezzanine for versatile living. Plans include interior 3D views, specifications, floor layouts, mezzanine and roof plans, elevations, sections, and trailer specifics. Start your mobile lifestyle journey today!
Product features
Product features
Materials and care
Materials and care
Merchandising tips
Merchandising tips
Share
