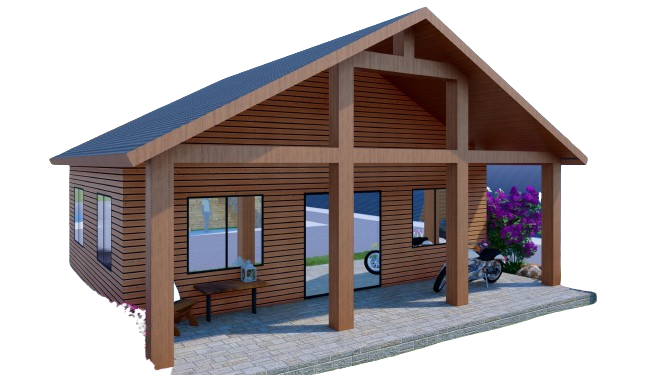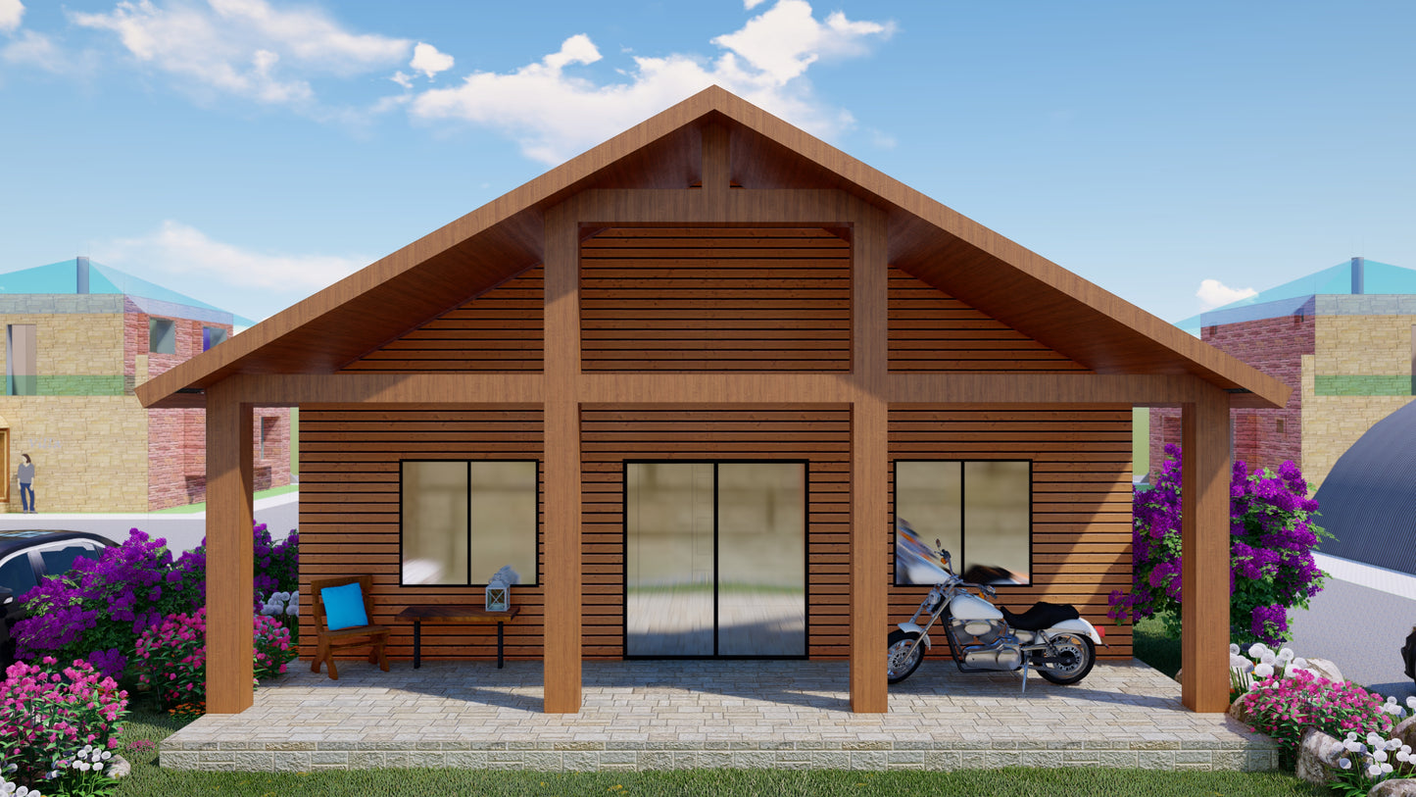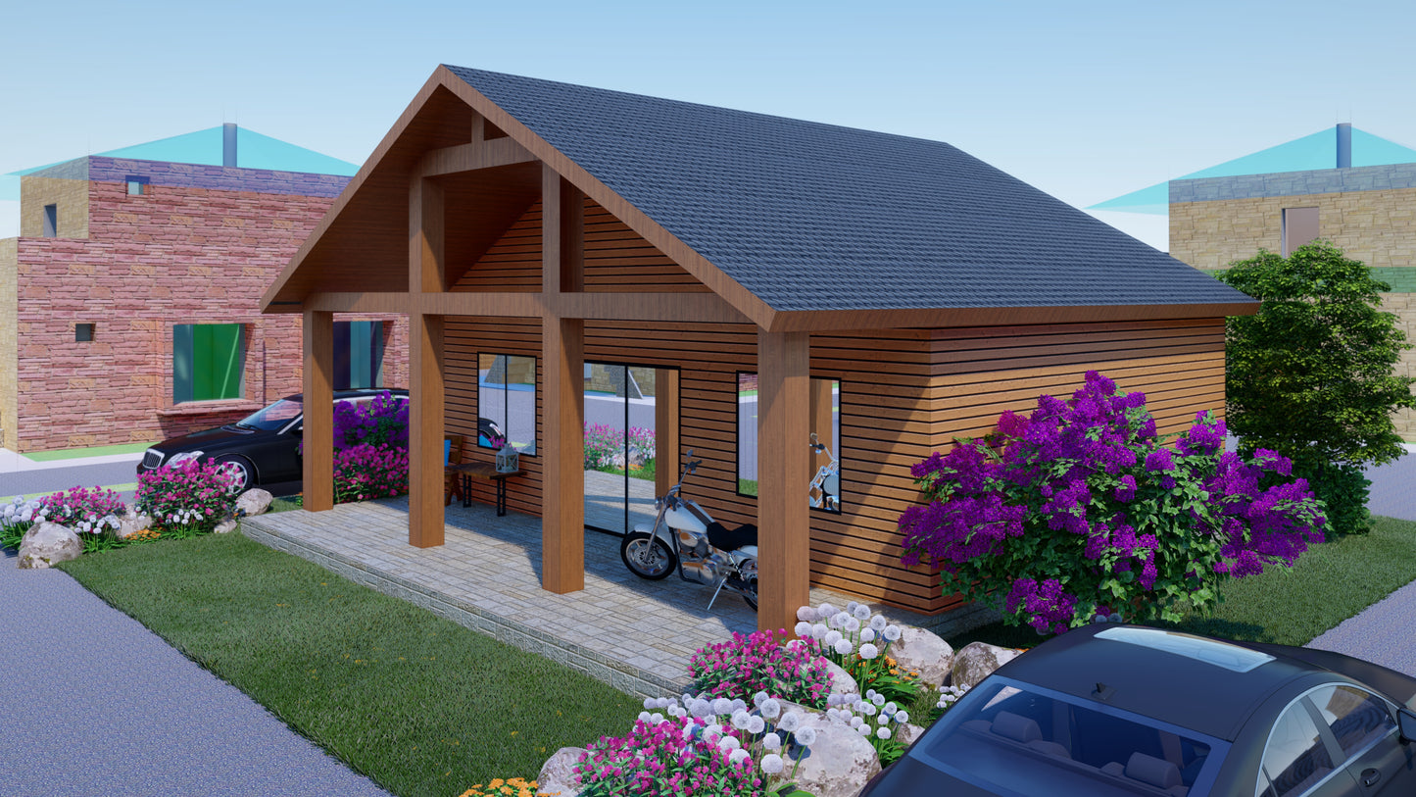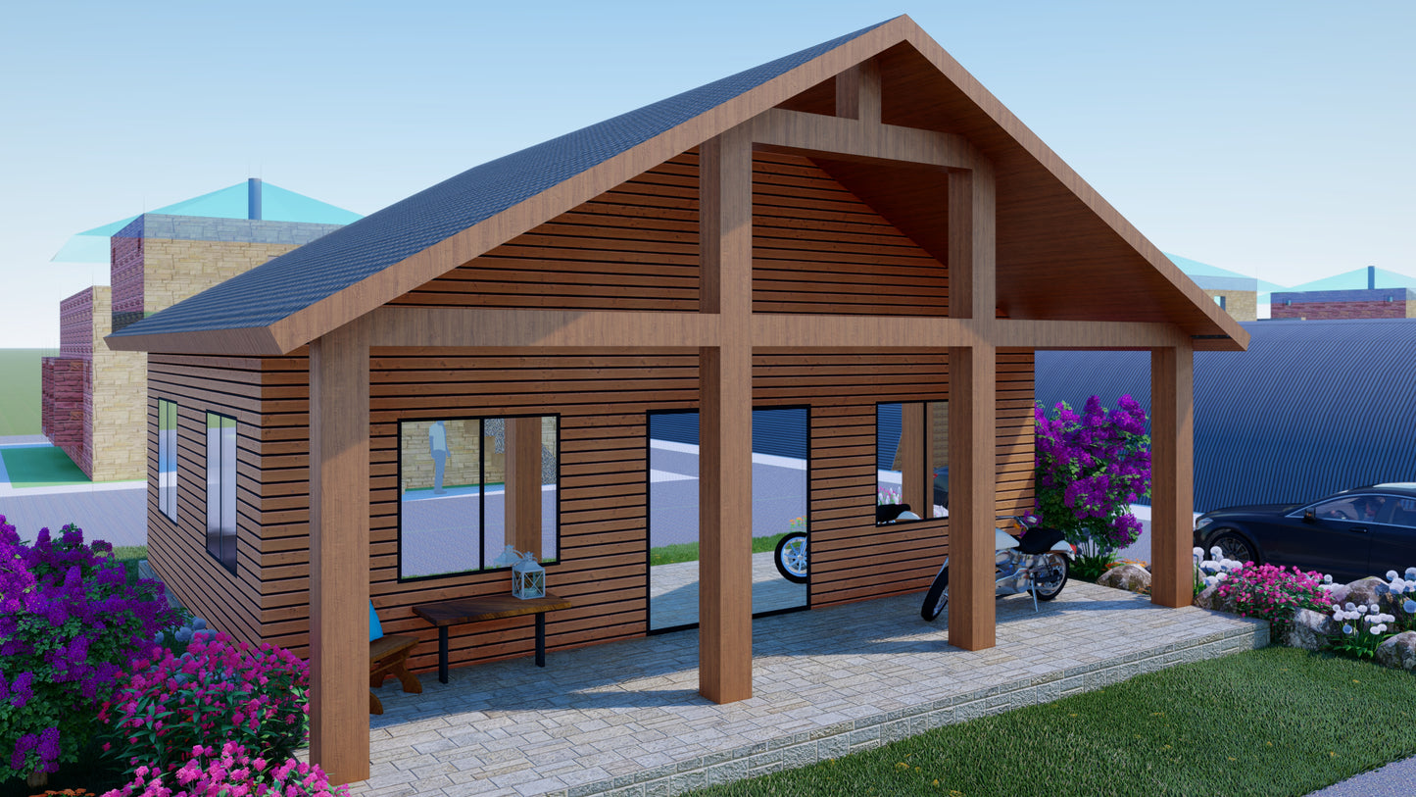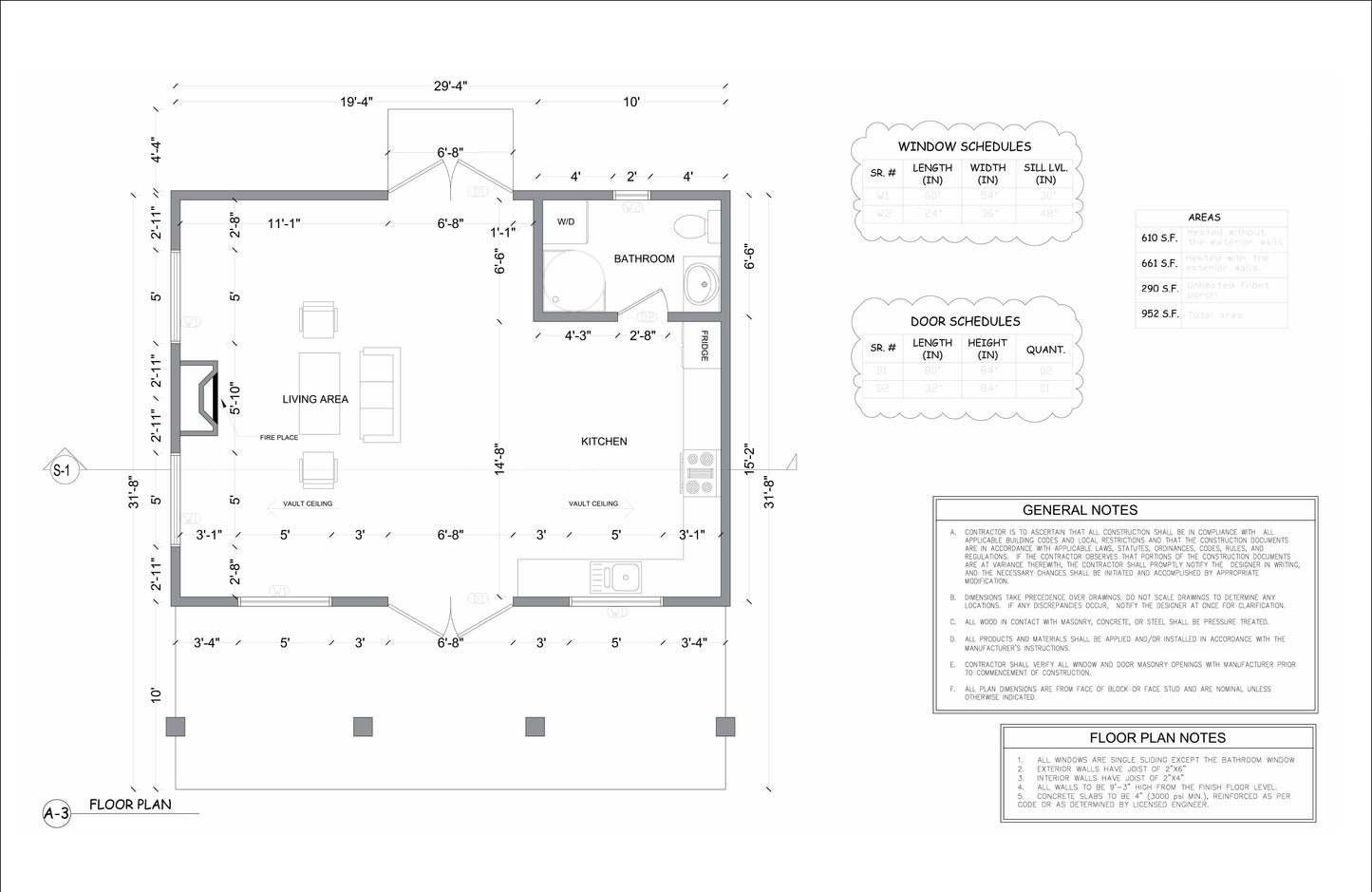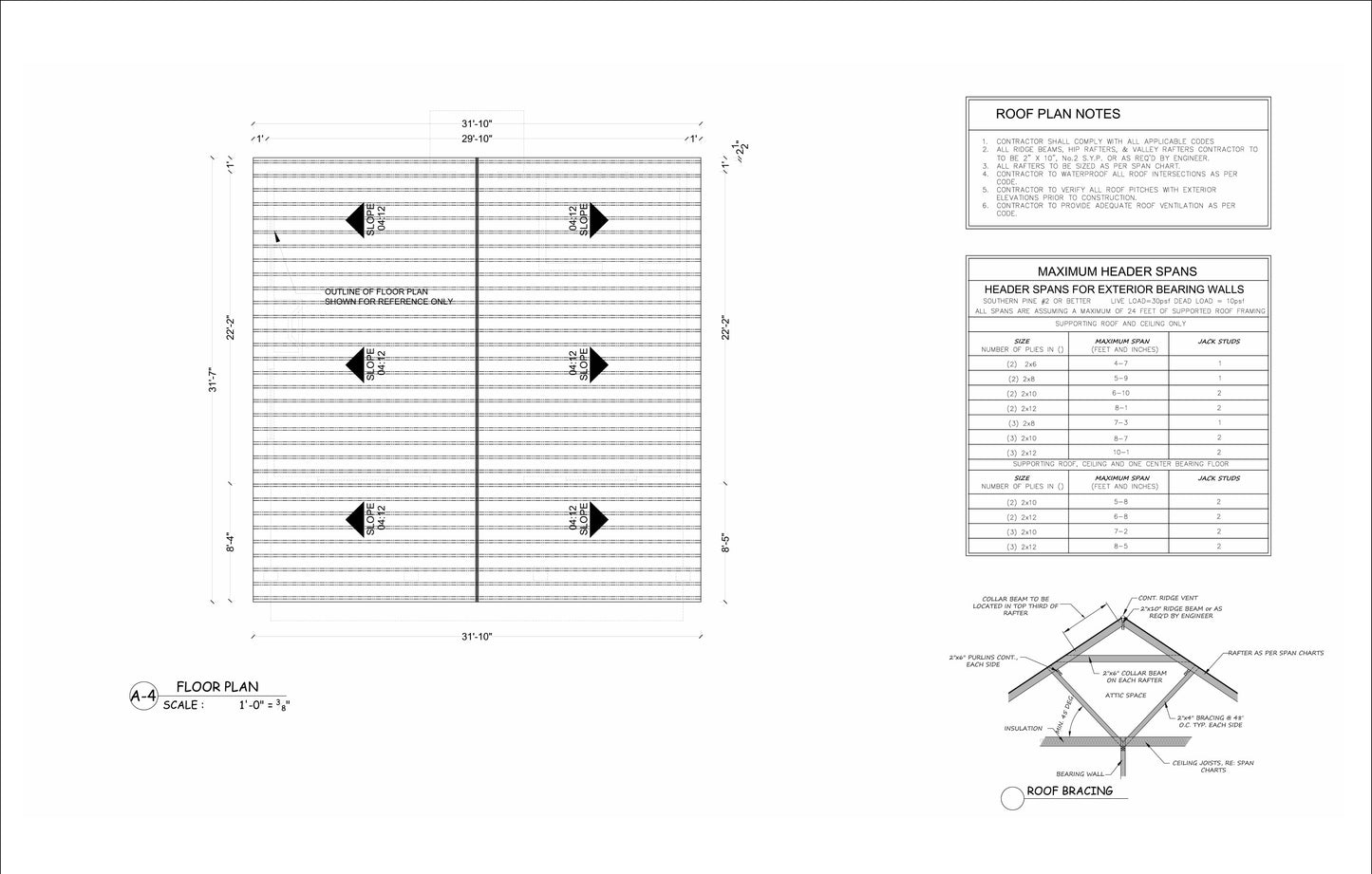1
/
of
7
Charming 952 sqft Tiny Studio Cabin Plans Open Concept with Kitchen, Living Area, and Washroom
Charming 952 sqft Tiny Studio Cabin Plans Open Concept with Kitchen, Living Area, and Washroom
Regular price
$14.00 CAD
Regular price
Sale price
$14.00 CAD
Unit price
/
per
- Total Area: 952 sqft of efficient living space
- Open Concept: Kitchen, living area, and washroom flow seamlessly
- Kitchen Features: Ample counter space for cooking and entertaining
- Washroom: Includes shower for convenience and comfort
-
Comprehensive Plans: Detailed blueprints with foundation, elevations, and more
Embrace the simplicity of tiny living with these expertly designed 952 sqft studio cabin building plans. This open-concept layout maximizes every inch, featuring a well-equipped kitchen with ample counter space, a cozy living area perfect for relaxation, and a washroom complete with a shower. These comprehensive blueprints provide a great start to a project, including a detailed foundation plan, floor plan, window and door schedule, construction notes, roof plan, elevations, electrical and plumbing plans, and HVAC specifications. Whether you're looking for a vacation retreat or a permanent tiny home, these plans are perfect for anyone ready to simplify their lifestyle.
Product features
Product features
Materials and care
Materials and care
Merchandising tips
Merchandising tips
Share
