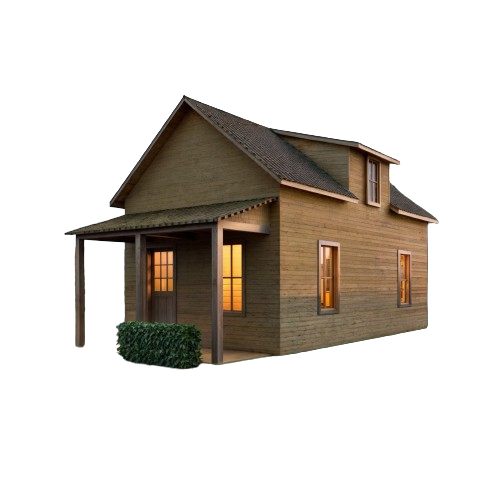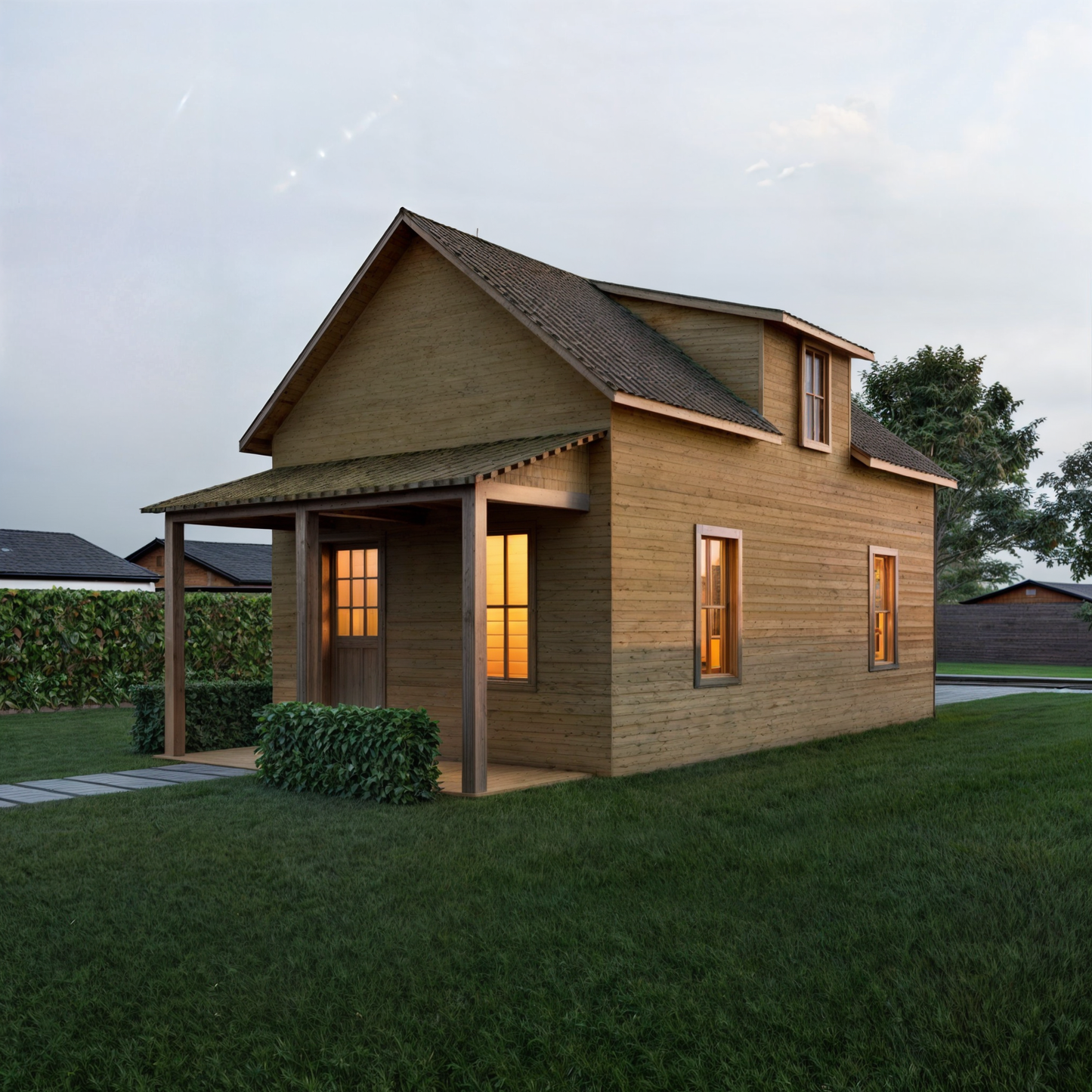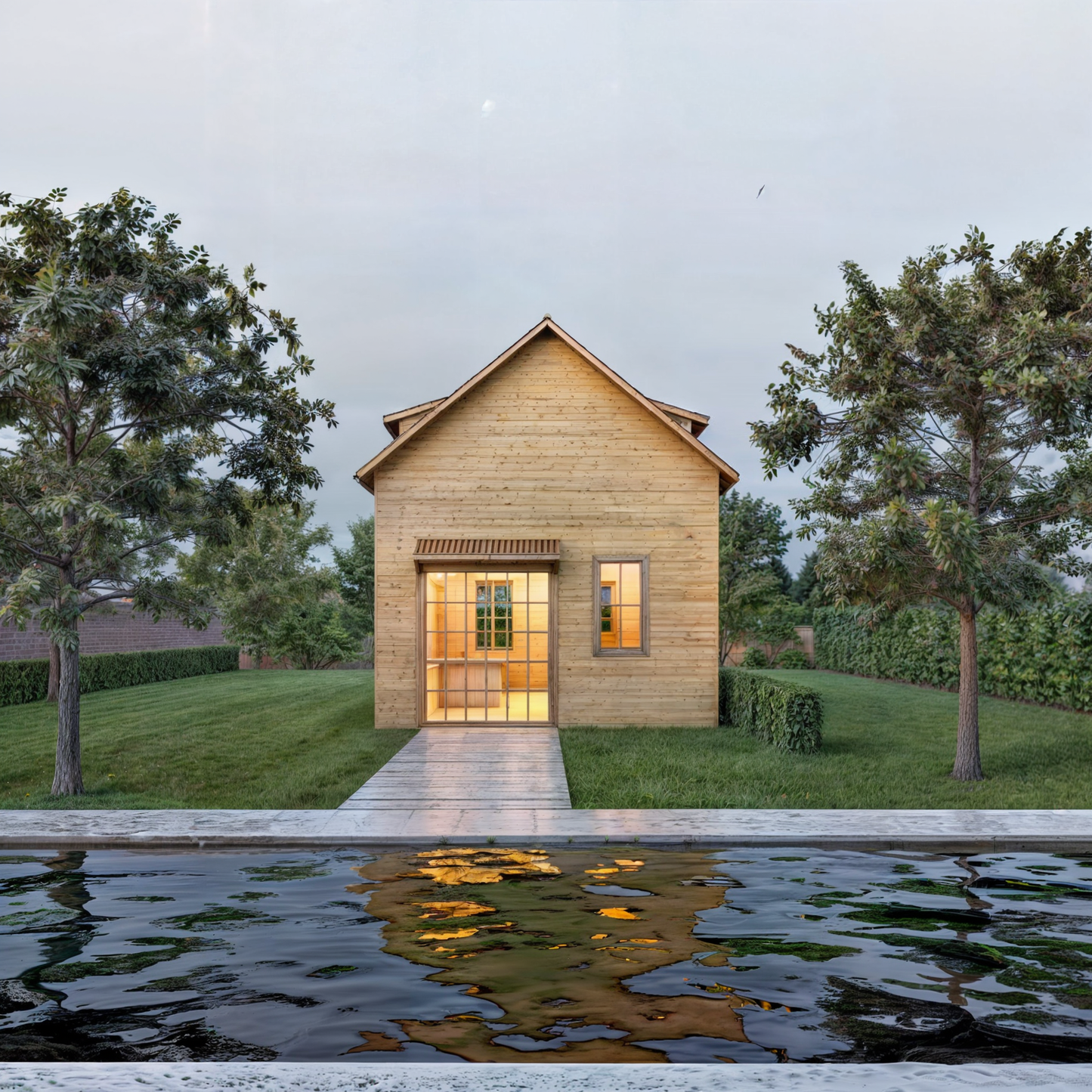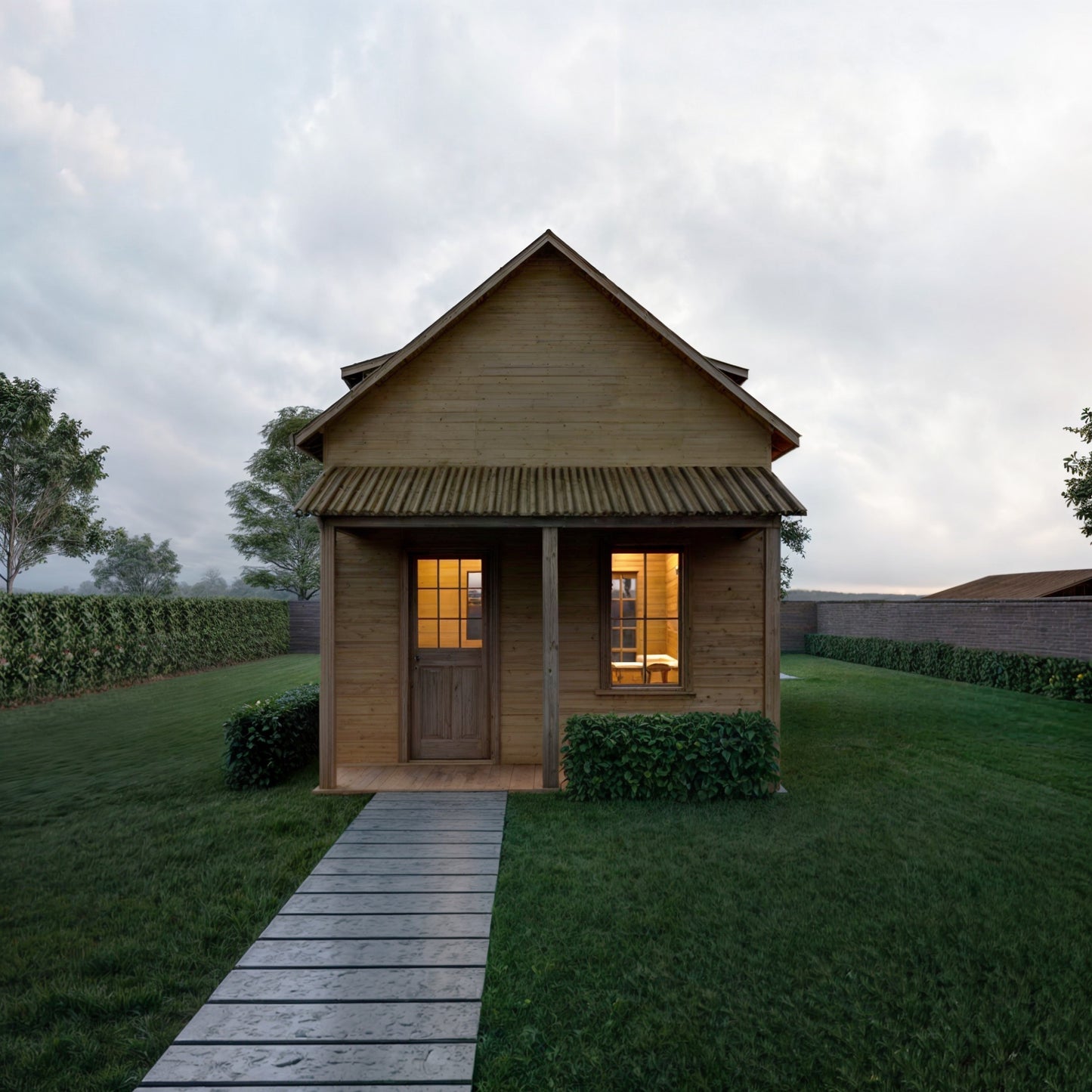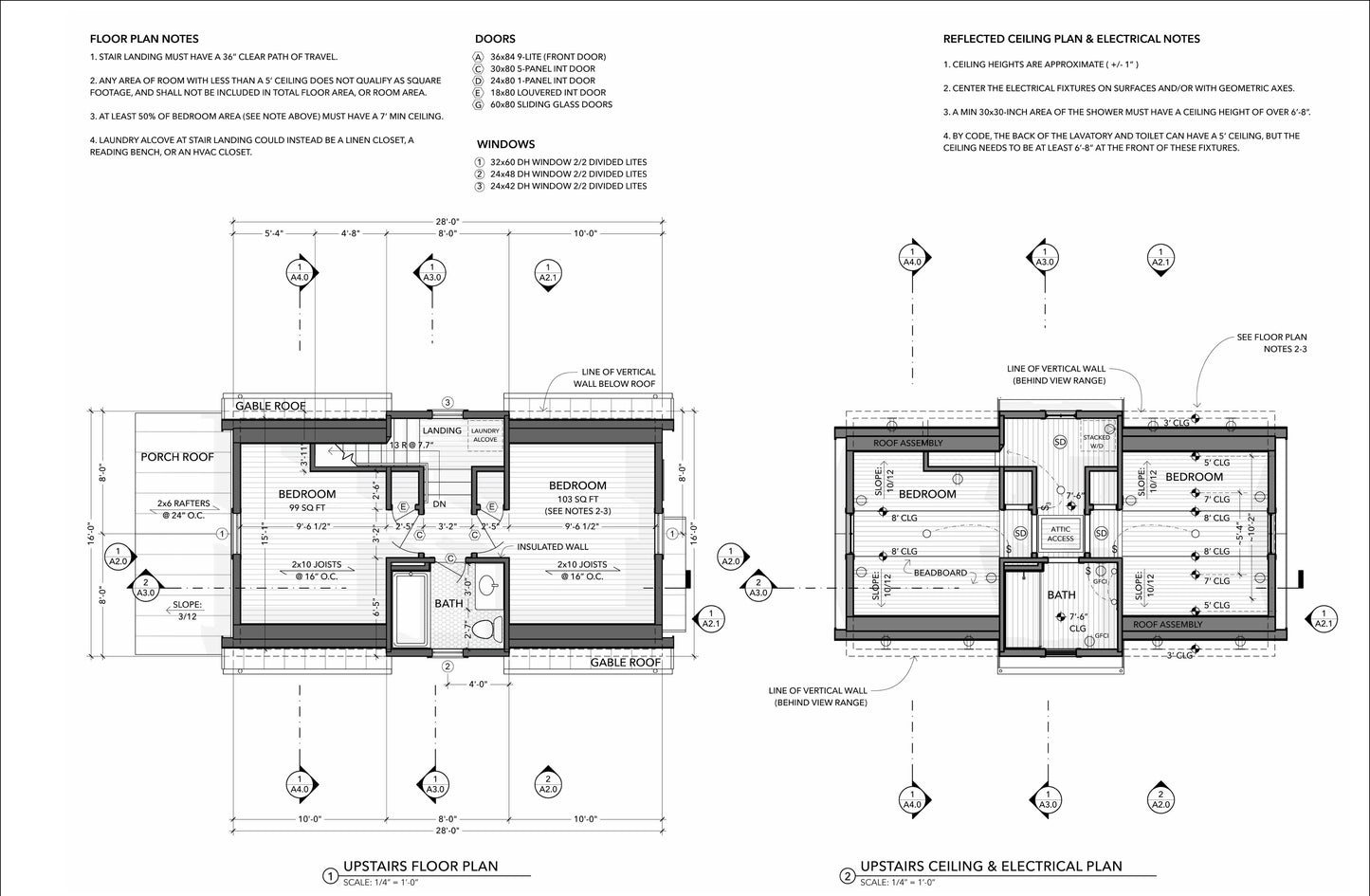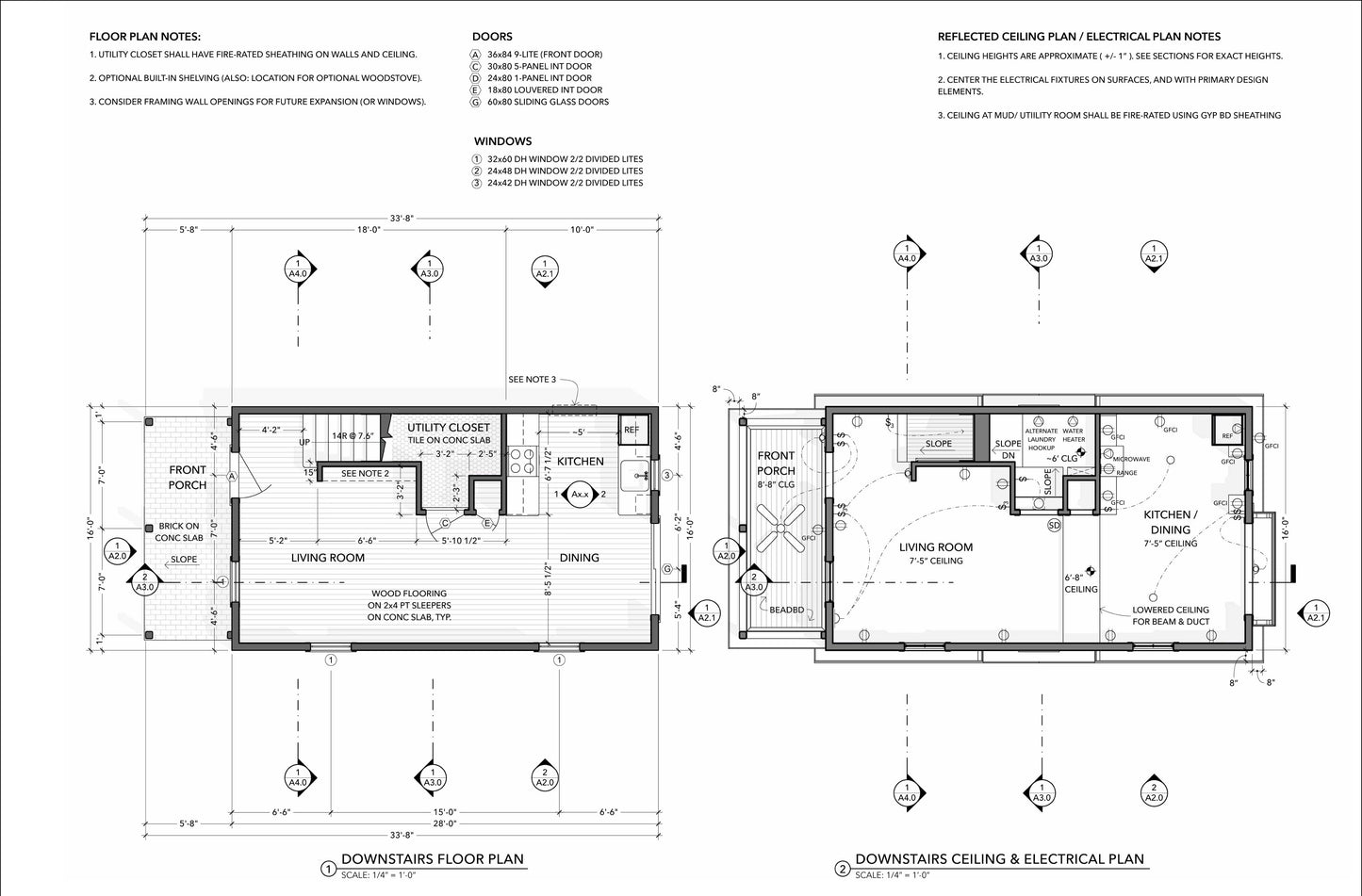Cabin House Plans | 28'x16' | 224sqft | 2-Story 2-bedroom floorplan Home Building Plans, Tiny house DIY Blueprint
Cabin House Plans | 28'x16' | 224sqft | 2-Story 2-bedroom floorplan Home Building Plans, Tiny house DIY Blueprint
- Detailed building plans for a charming two-story, two-bedroom home
- Designed for a 28' by 16' footprint with a spacious total floor area of 224 square feet
- Features dining room, kitchen, living room, utility closet, closets, and one washroom with bath
- Includes foundation, roof, floor, electrical plans, elevations, and sections
-
Perfect for DIY enthusiasts or professional builders seeking a well-crafted design
Embark on the journey to your dream home with our comprehensive building plans for a captivating two-story, two-bedroom residence, designed for comfort and functionality within a 28' by 16' footprint that offers 224 square feet of cozy living space. Inside, you'll find a welcoming dining room, a functional kitchen, a cozy living room, two inviting bedrooms with ample closet space, and a well-appointed washroom featuring a bath. Our blueprint package includes detailed foundation, roof, floor, reflected ceiling, electrical plans, as well as elevations and sections. Whether you're a seasoned DIY enthusiast or a professional builder, our meticulously crafted designs provide the essential framework to turn your vision into reality, making this the perfect investment in quality and precision for planning your future home.
Product features
Product features
Materials and care
Materials and care
Merchandising tips
Merchandising tips
Share
