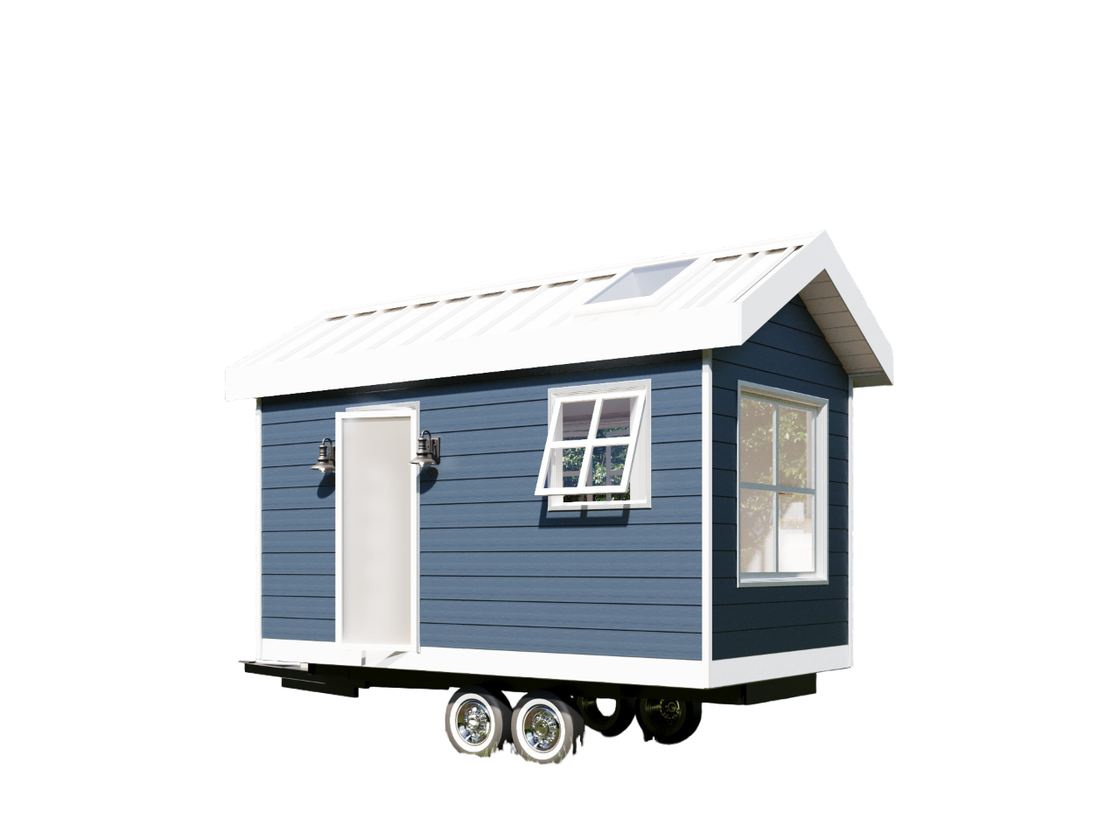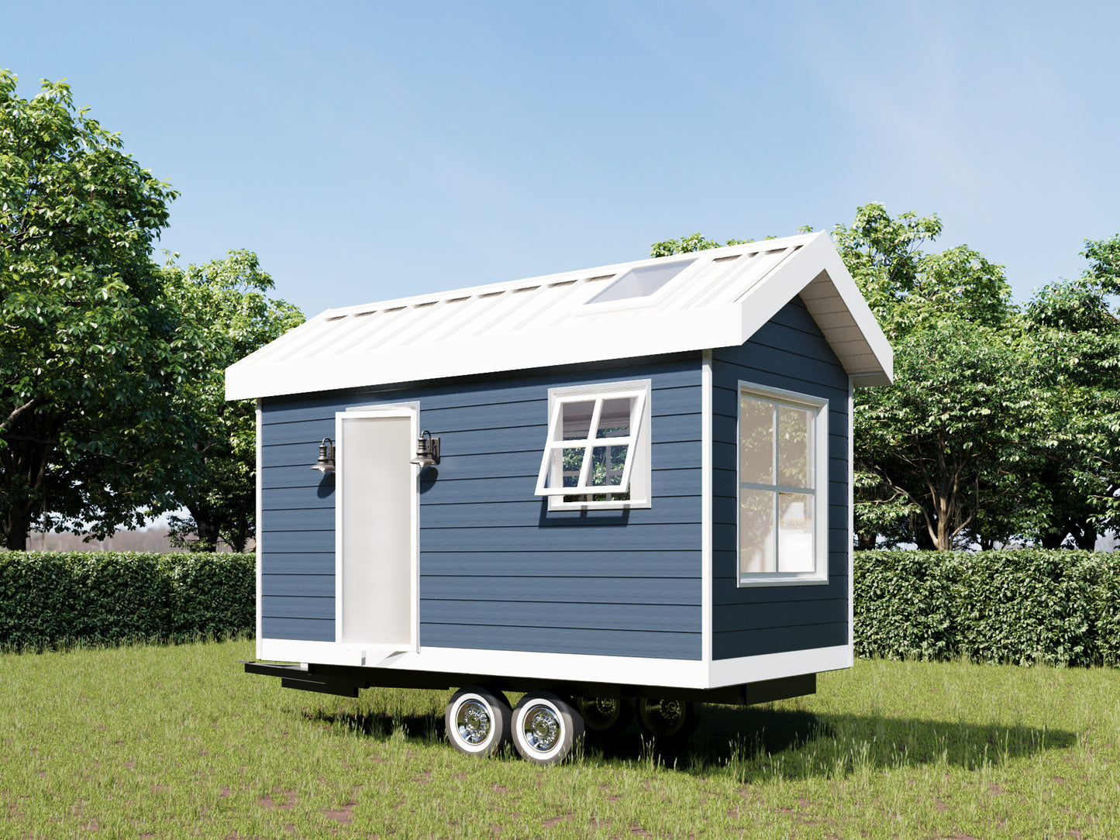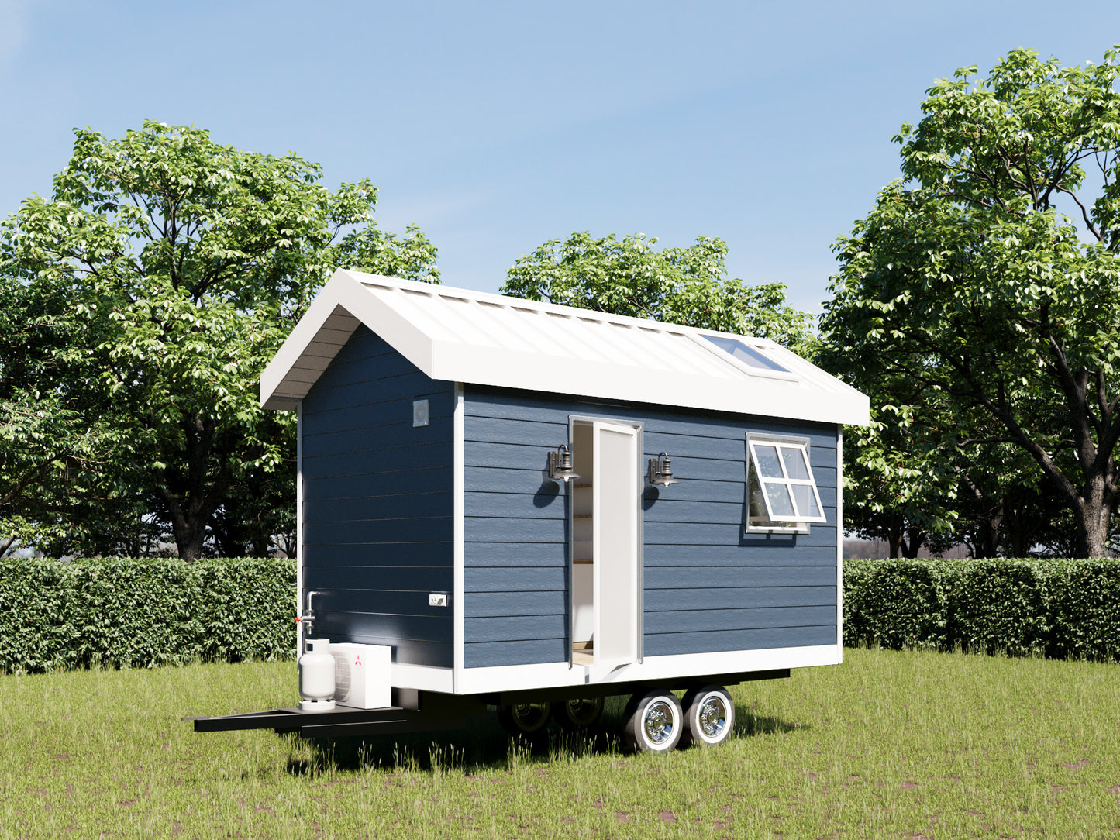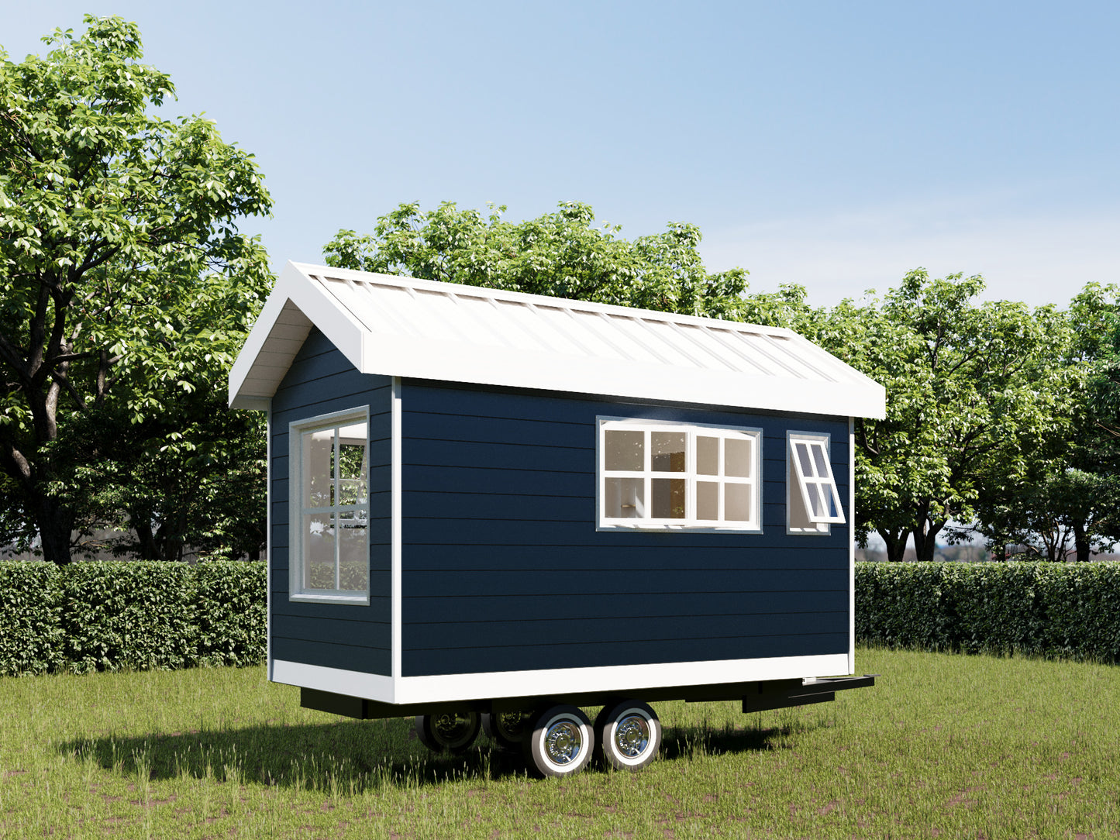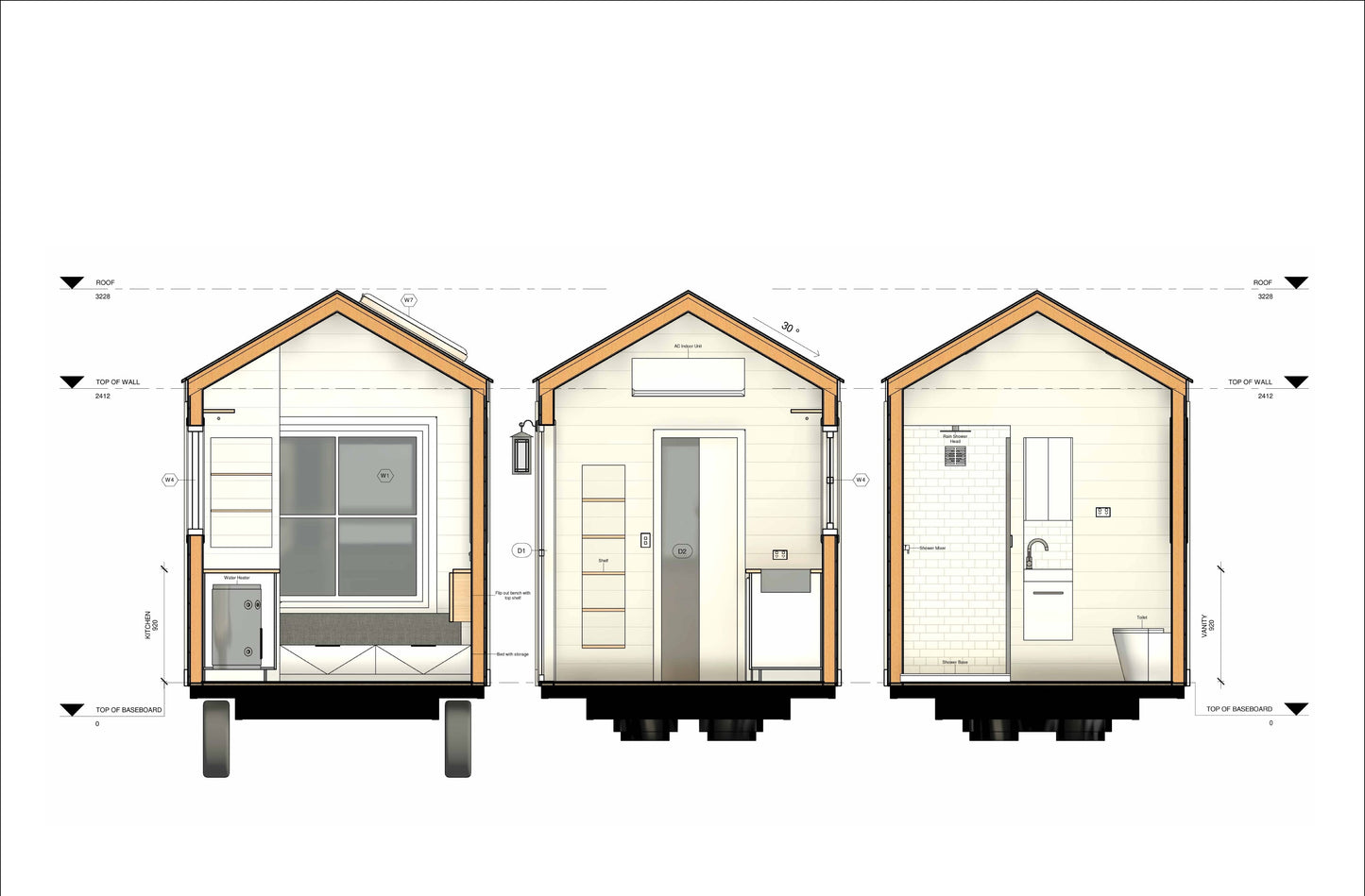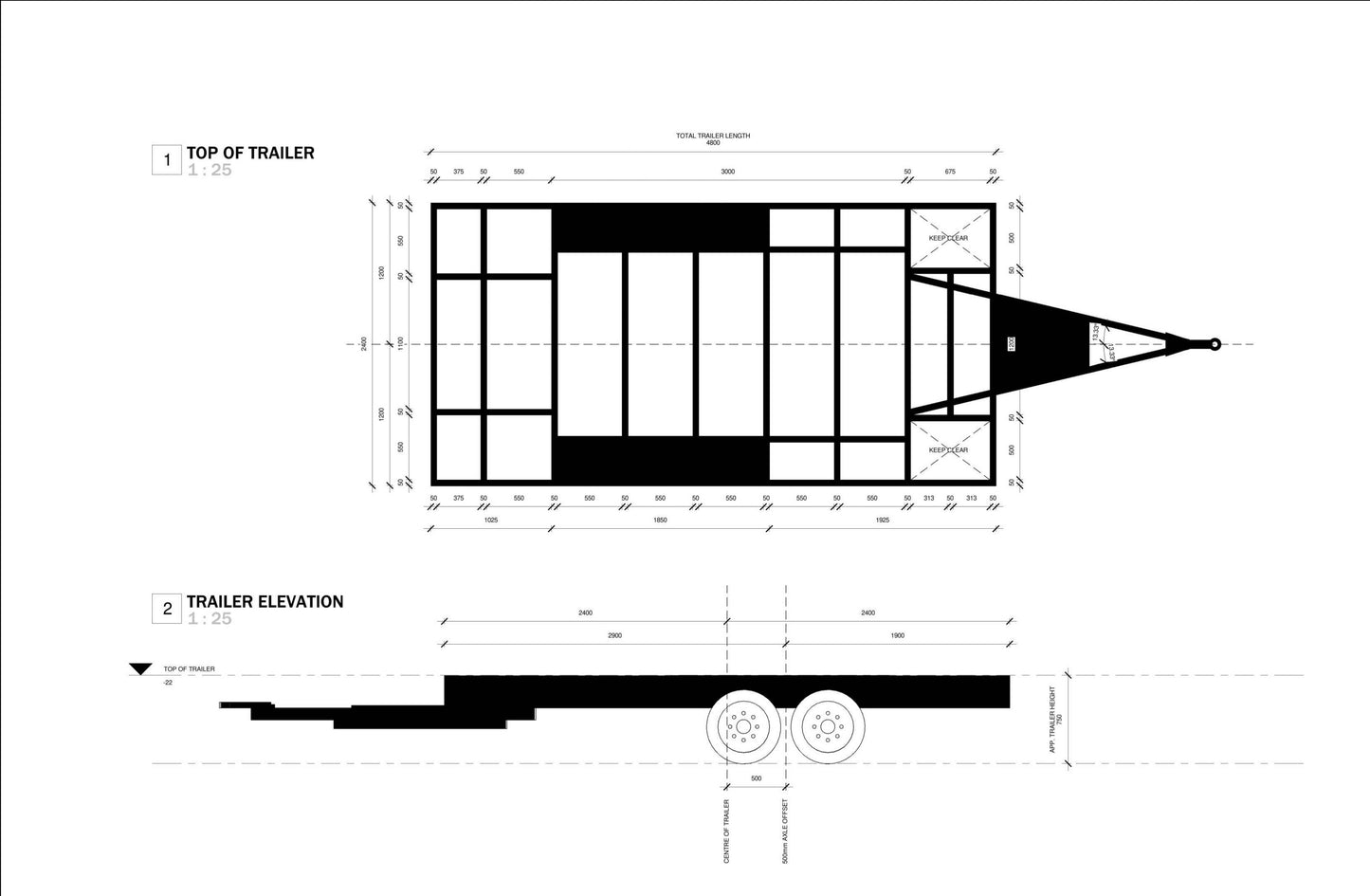1
/
of
7
Building plans for a 16 x 8 tiny mobile home on wheels, featuring 124 sqft of living space.
Building plans for a 16 x 8 tiny mobile home on wheels, featuring 124 sqft of living space.
Regular price
$21.00 CAD
Regular price
Sale price
$21.00 CAD
Unit price
/
per
- Comprehensive plans for 15'9" x 7'11" tiny mobile home
- 124sqft floor area with bed, kitchen, bathroom with shower
- Comprehensive 3D interior views and floor plan for visualization
- Roof plan, elevations, and sections ensure structural clarity
- Trailer plan for mobile convenience
- Electrical layout
Unlock mobile living potential with our comprehensive plans! Designed for a 15'9" x 7'11" tiny mobile home, featuring a 124sqft floor area with a bed, kitchen, and bathroom with shower. Plans include 3D interior views, floor and roof plans, elevations, sections, trailer specifics, and an electrical layout. Start your mobile lifestyle journey today!
Product features
Product features
Materials and care
Materials and care
Merchandising tips
Merchandising tips
Share
