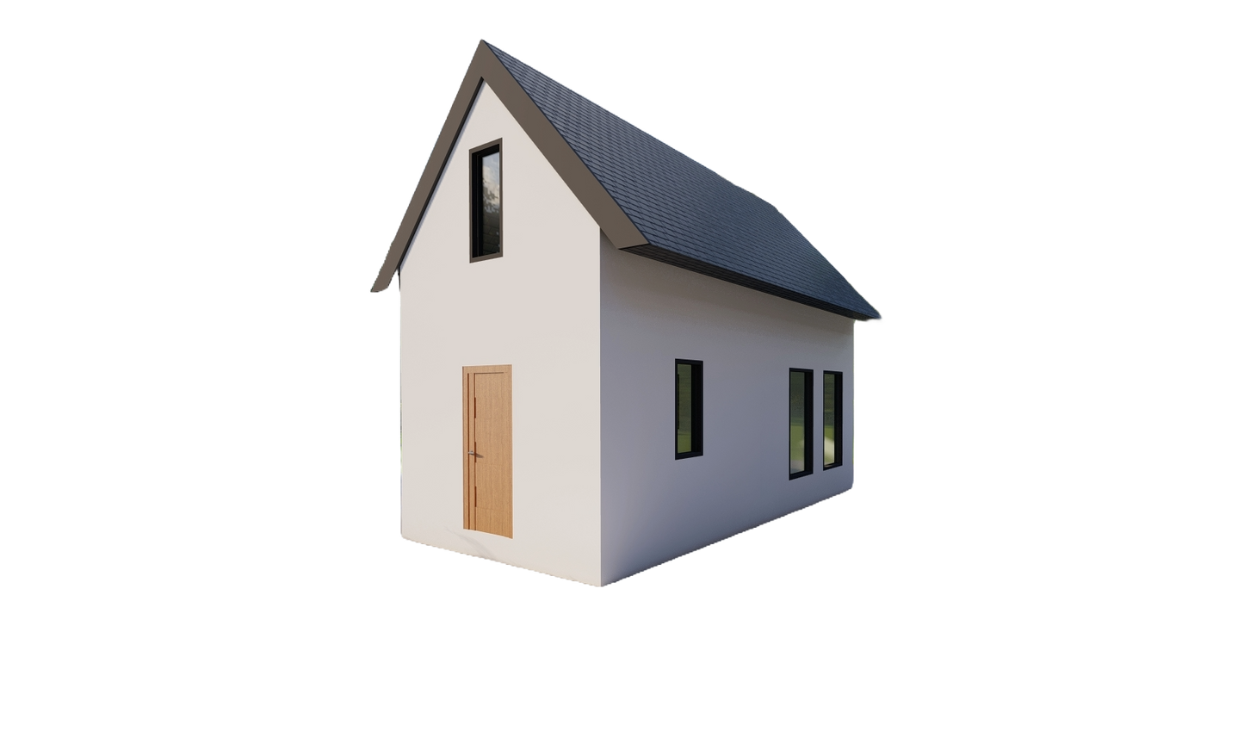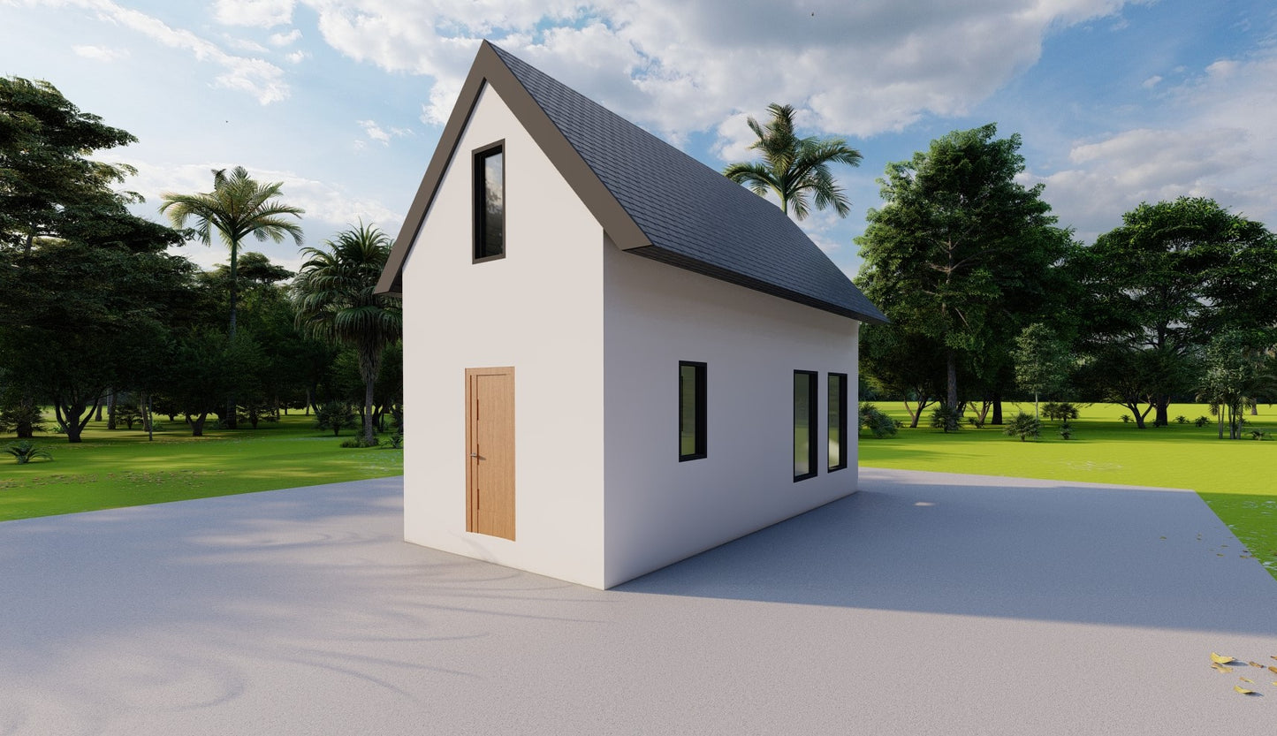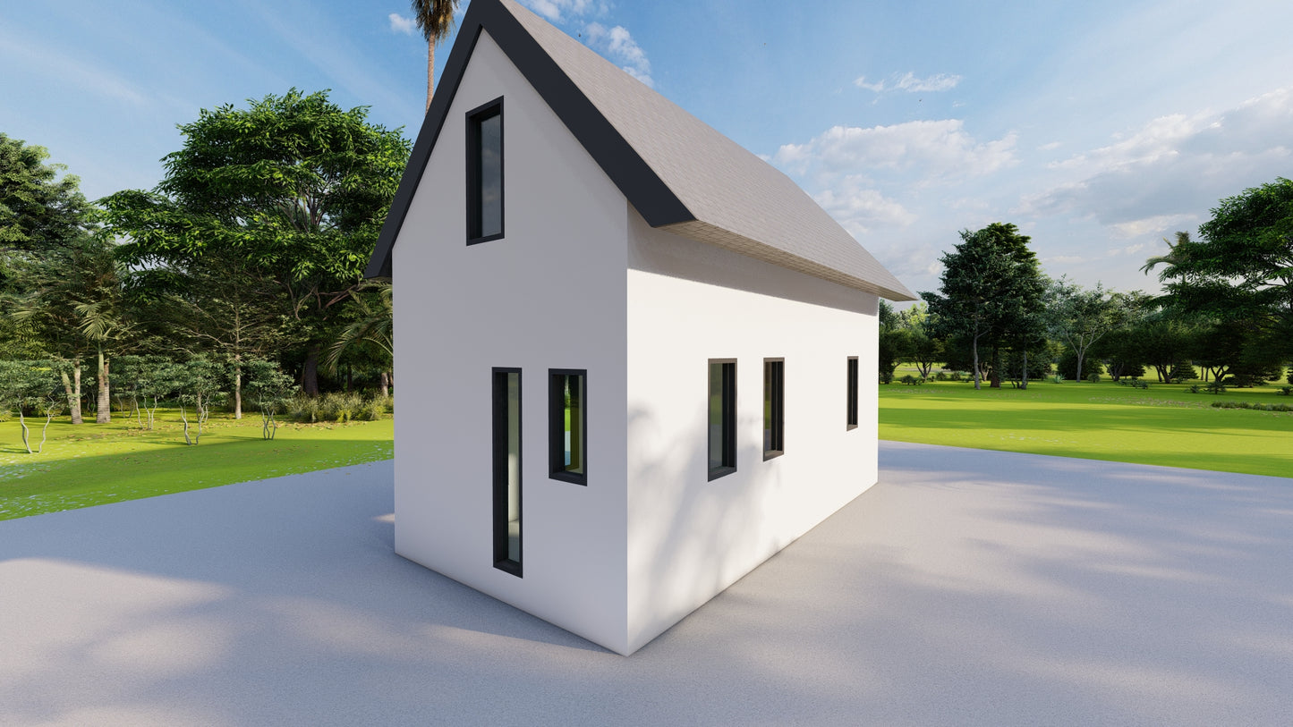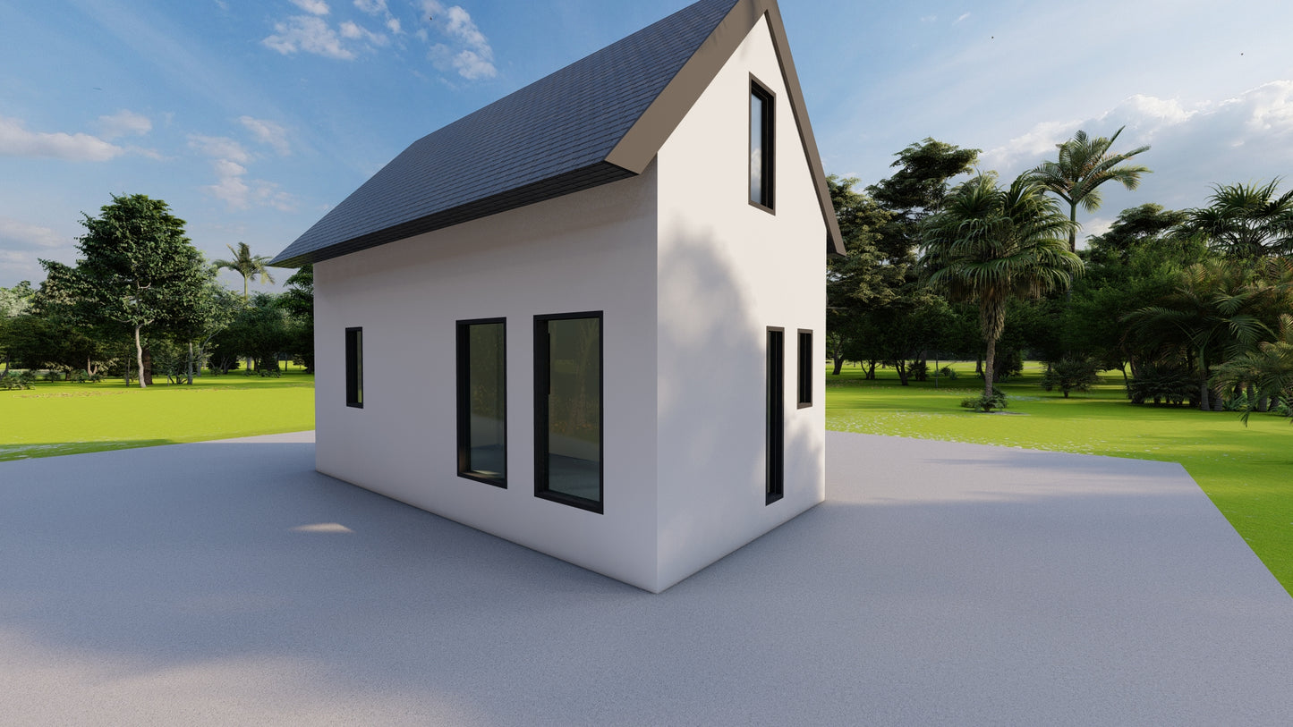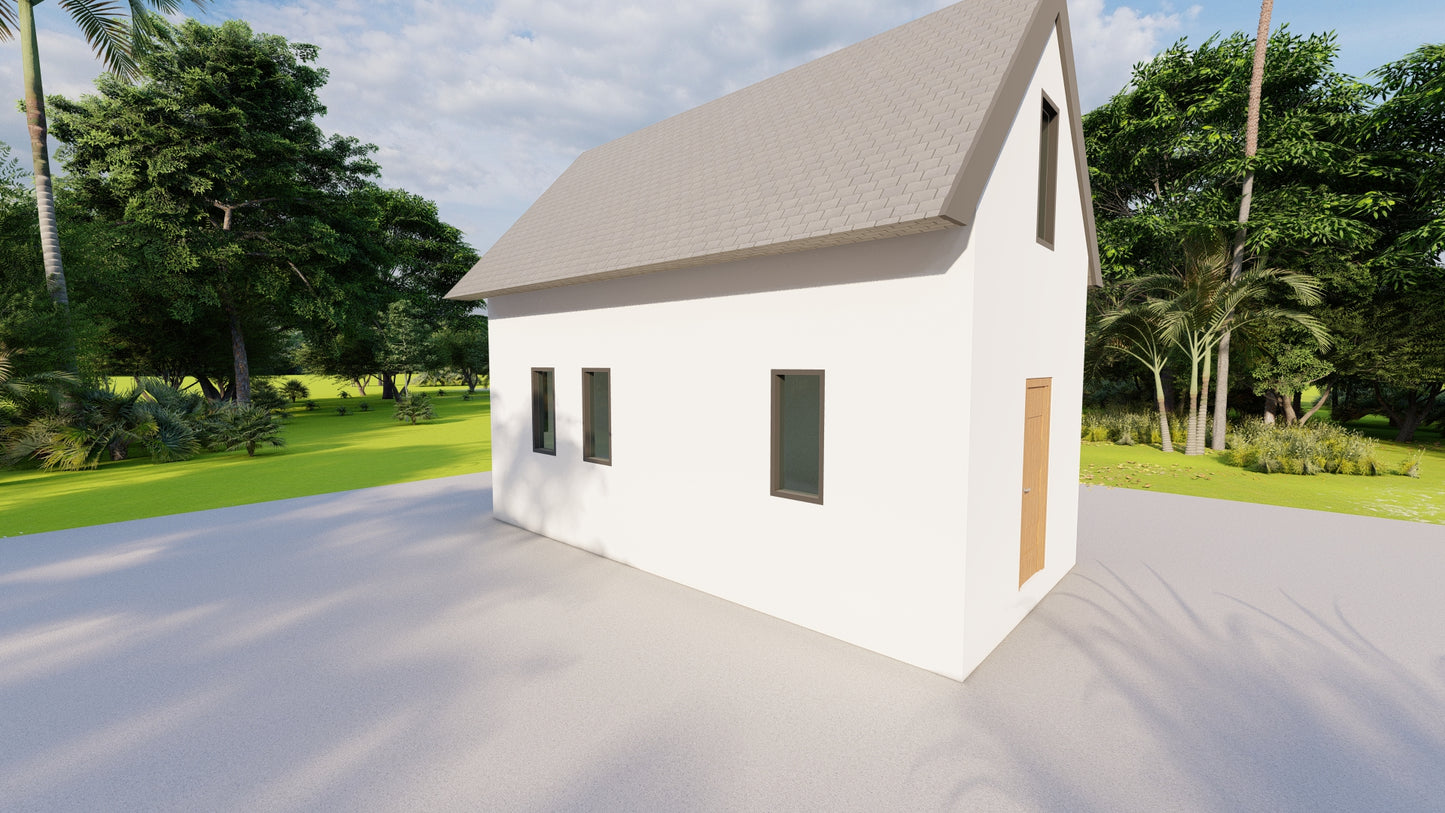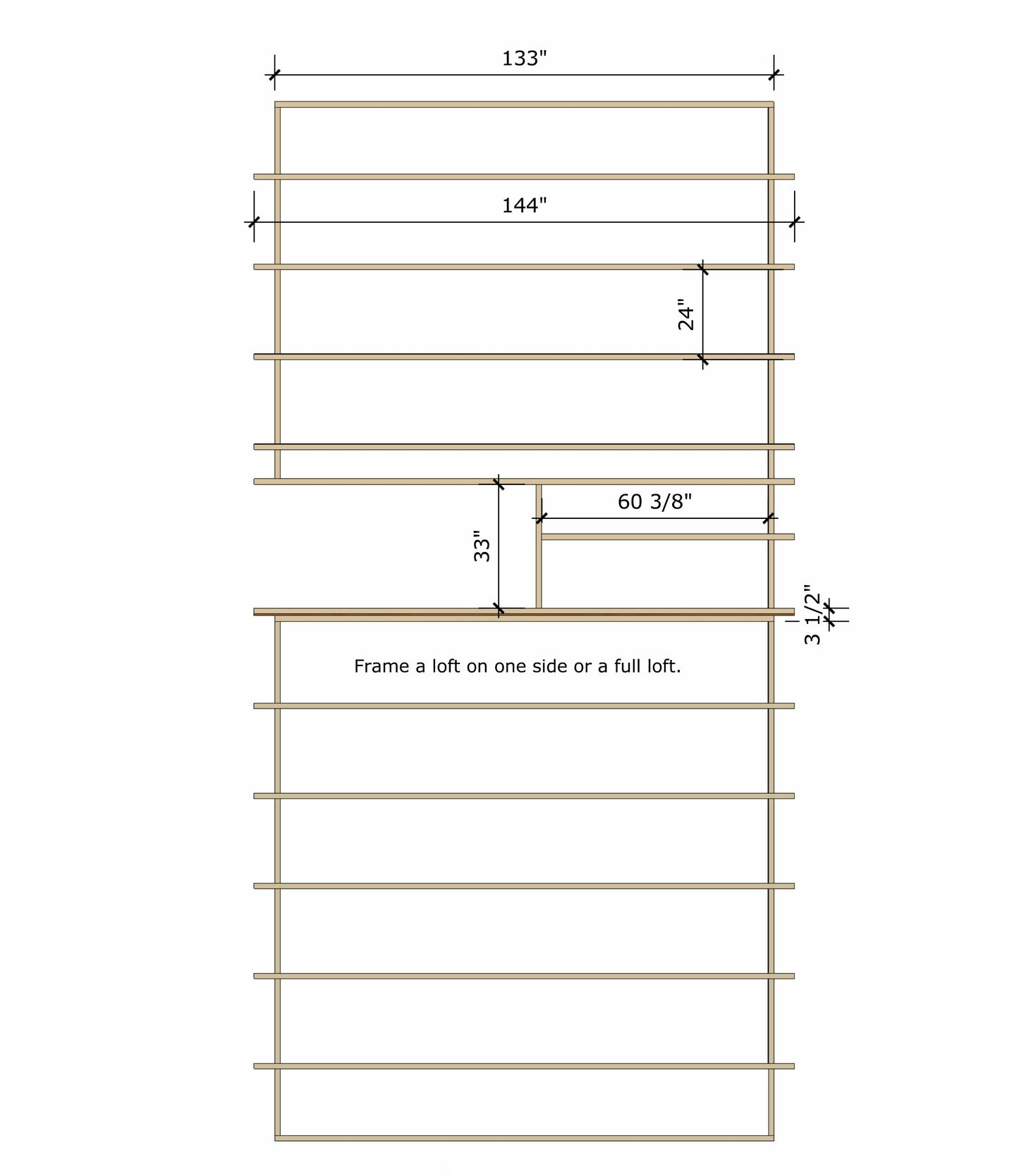1
/
of
7
Plans Small House Minimal Lifestyle for 12' x 24' Tiny Home - Main Floor 288sqft, with loft above
Plans Small House Minimal Lifestyle for 12' x 24' Tiny Home - Main Floor 288sqft, with loft above
Regular price
$21.00 CAD
Regular price
Sale price
$21.00 CAD
Unit price
/
per
- Detailed building plans for 12' x 24' tiny home, 288sqft
- Spacious main floor with full-sized loft for added space
- Comprehensive framing, sheathing, and roof plans included
- Detailed loft framing and sheathing designs provided
- 3D loft connection plans for seamless integration
- Eave support details and porch cover framing for exterior elements
- Step ladder plans for easy access to loft
Unlock the potential of tiny living with our comprehensive building plans! Designed for a 12' x 24' tiny home, featuring a spacious main floor and a full-sized loft, totaling 288sqft. Our detailed plans encompass framing cross-sections, floor and wall framing, sheathing layouts, roof structures, loft framing and sheathing, 3D loft connection designs, eave support details, porch cover framing, and step ladder plans. Start building your dream tiny home today!
Product features
Product features
Materials and care
Materials and care
Merchandising tips
Merchandising tips
Share
