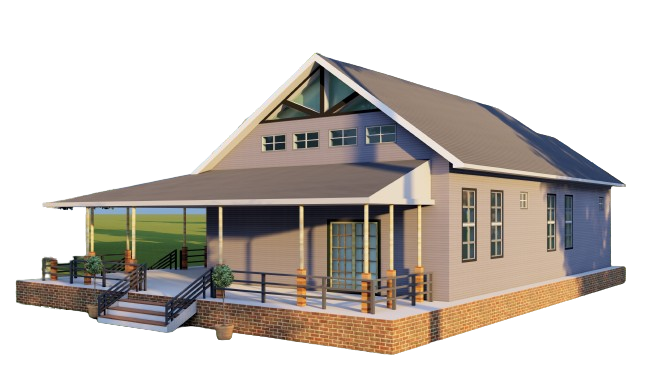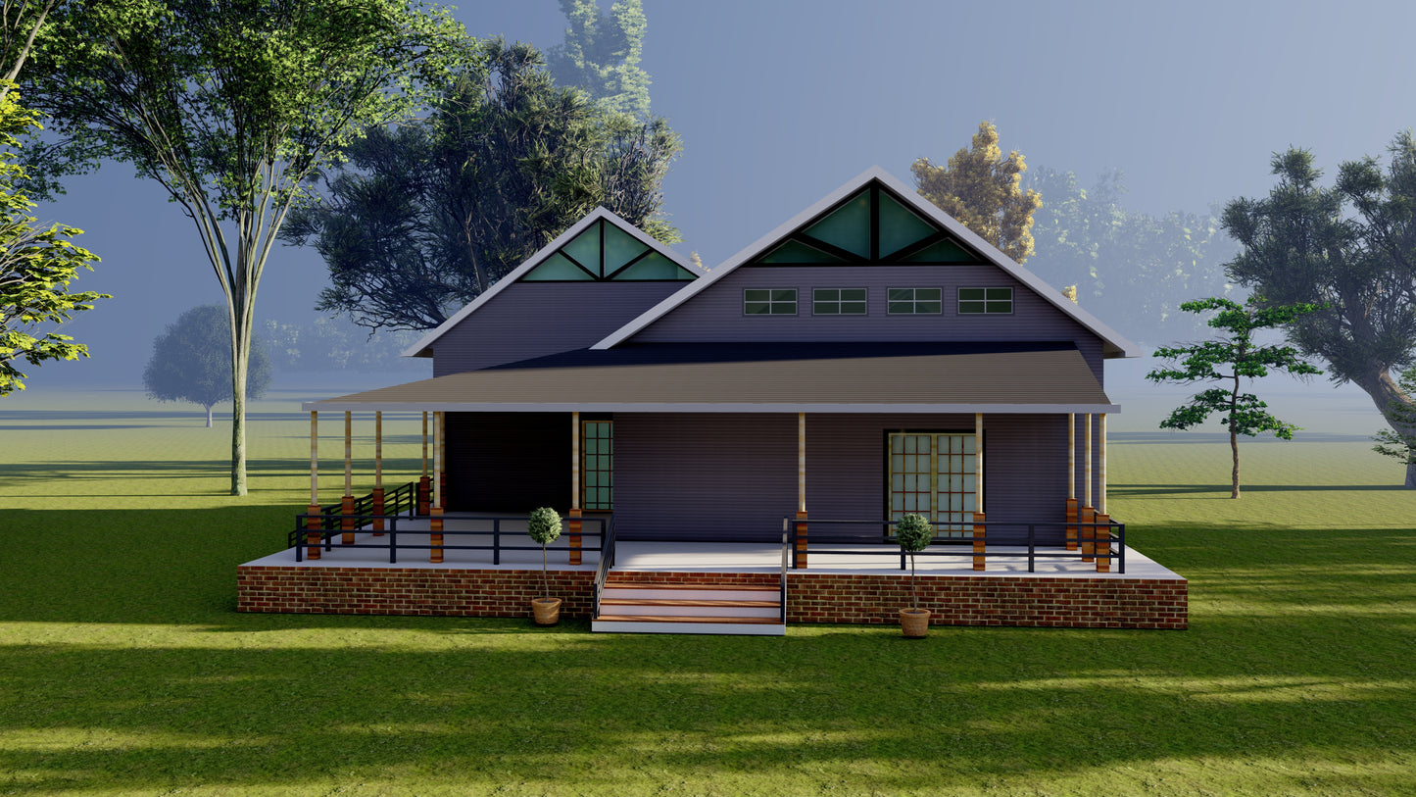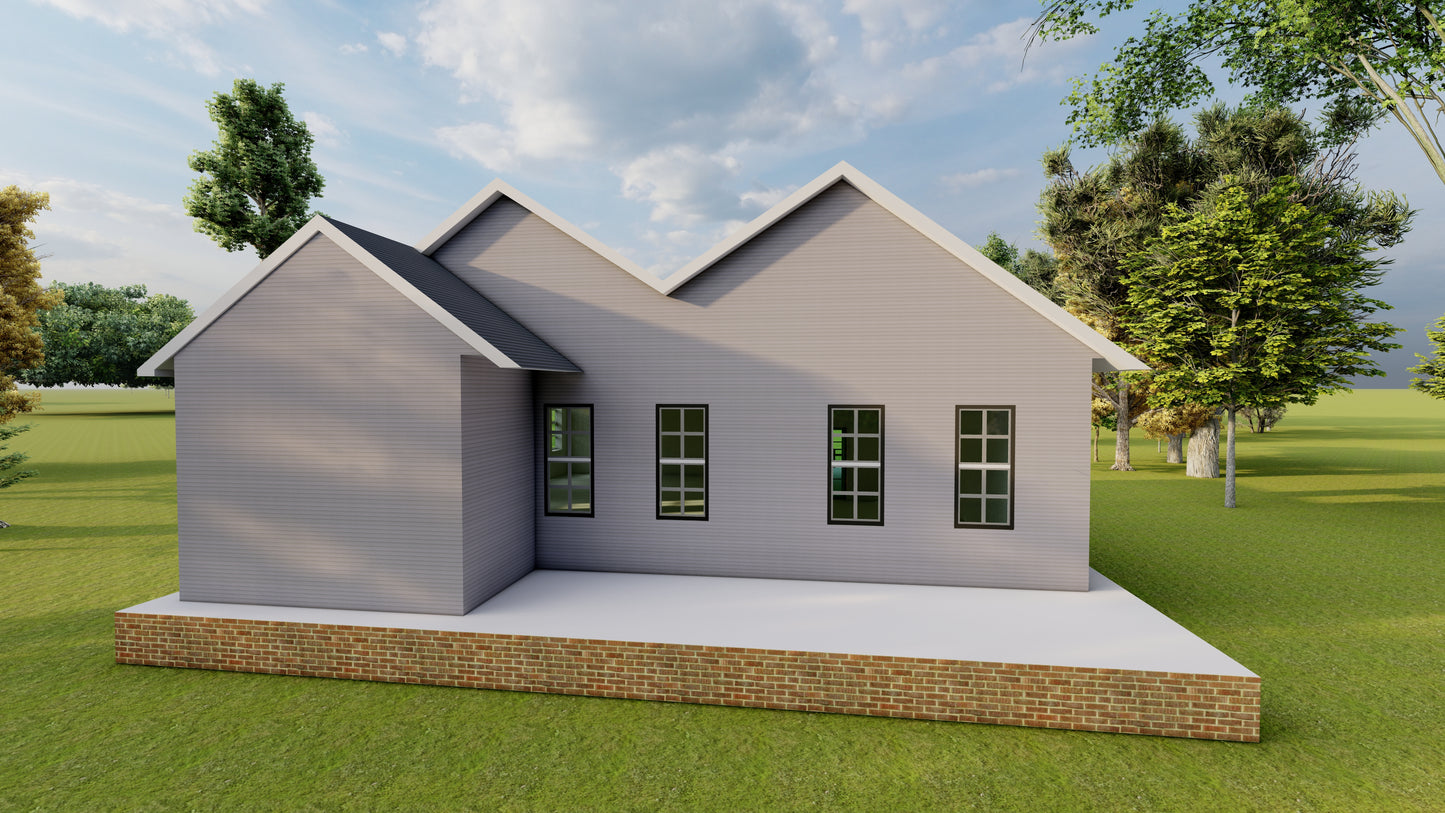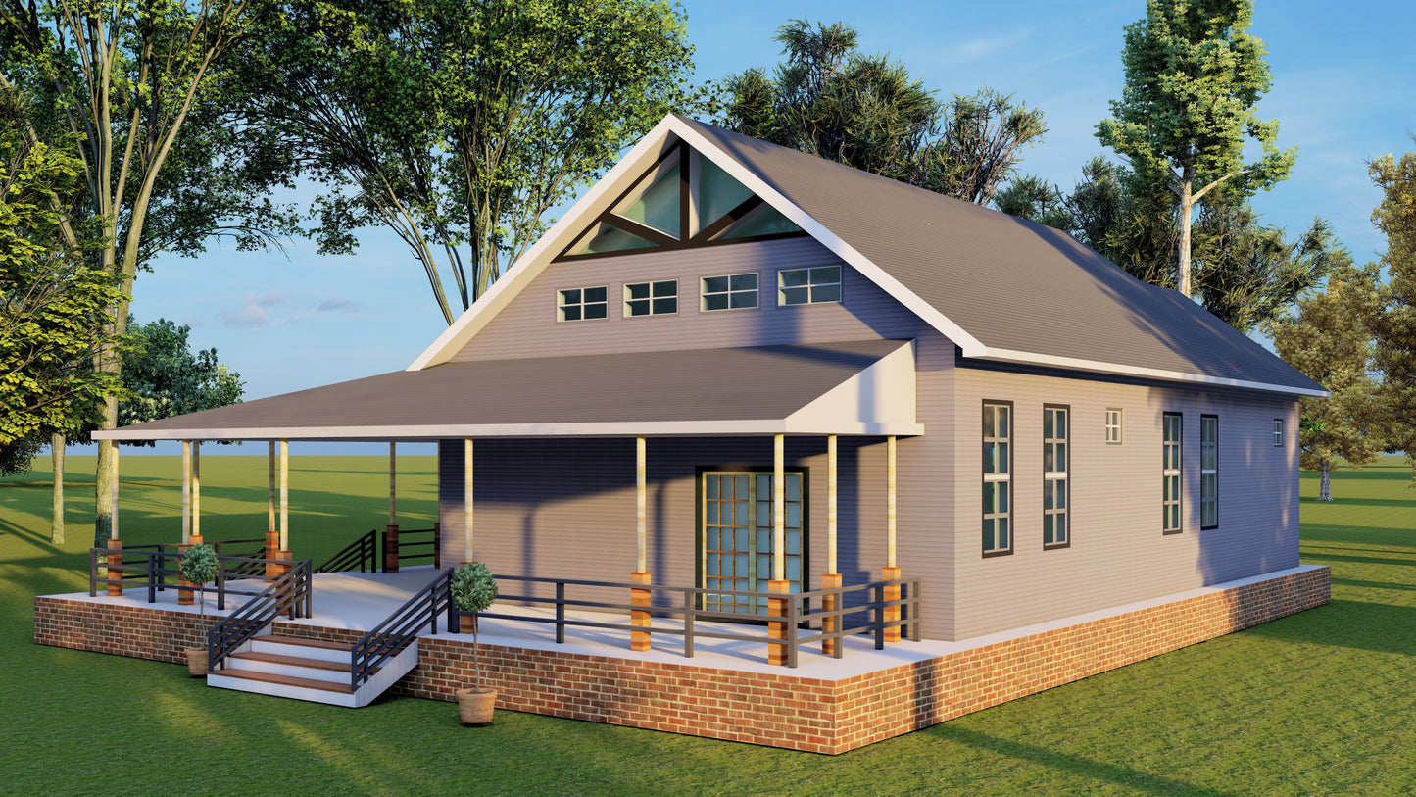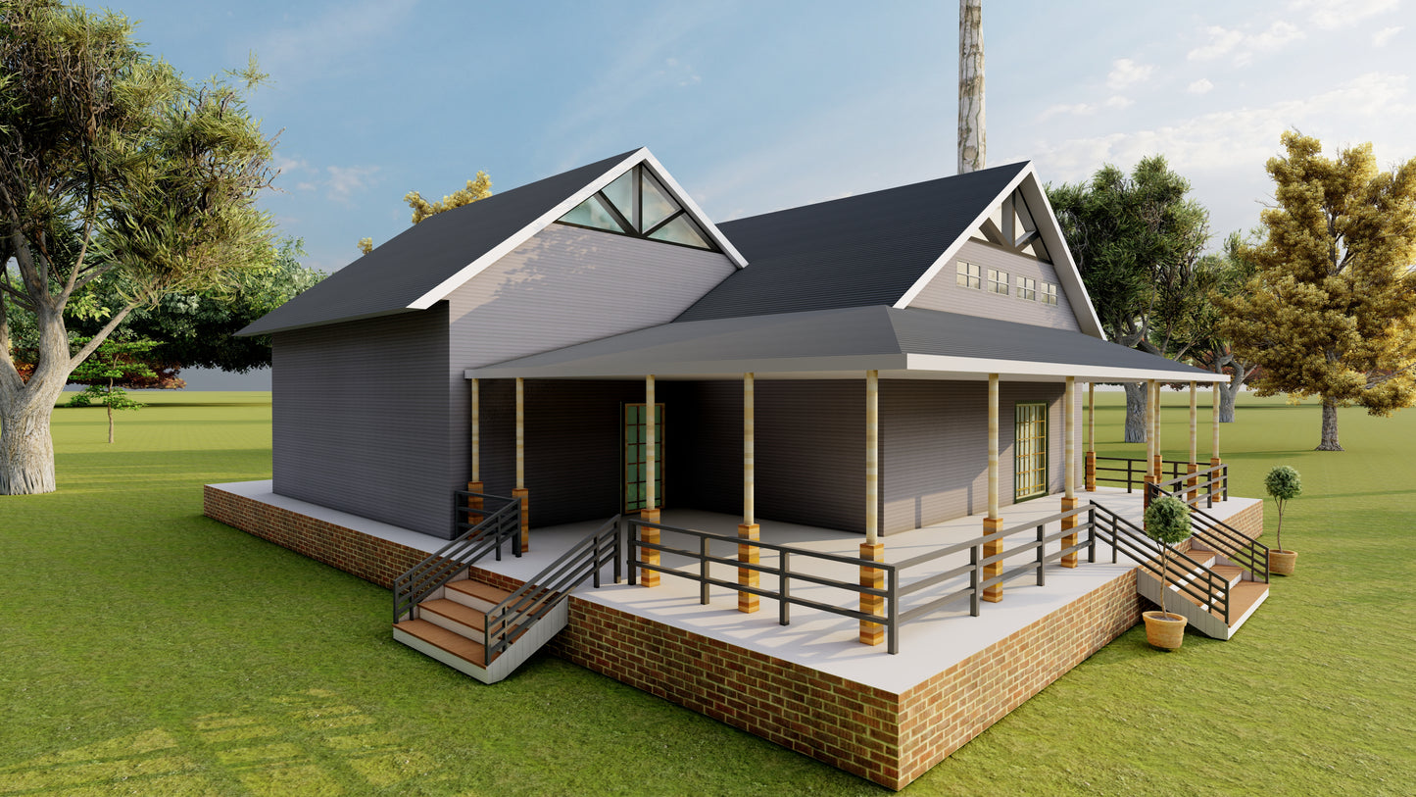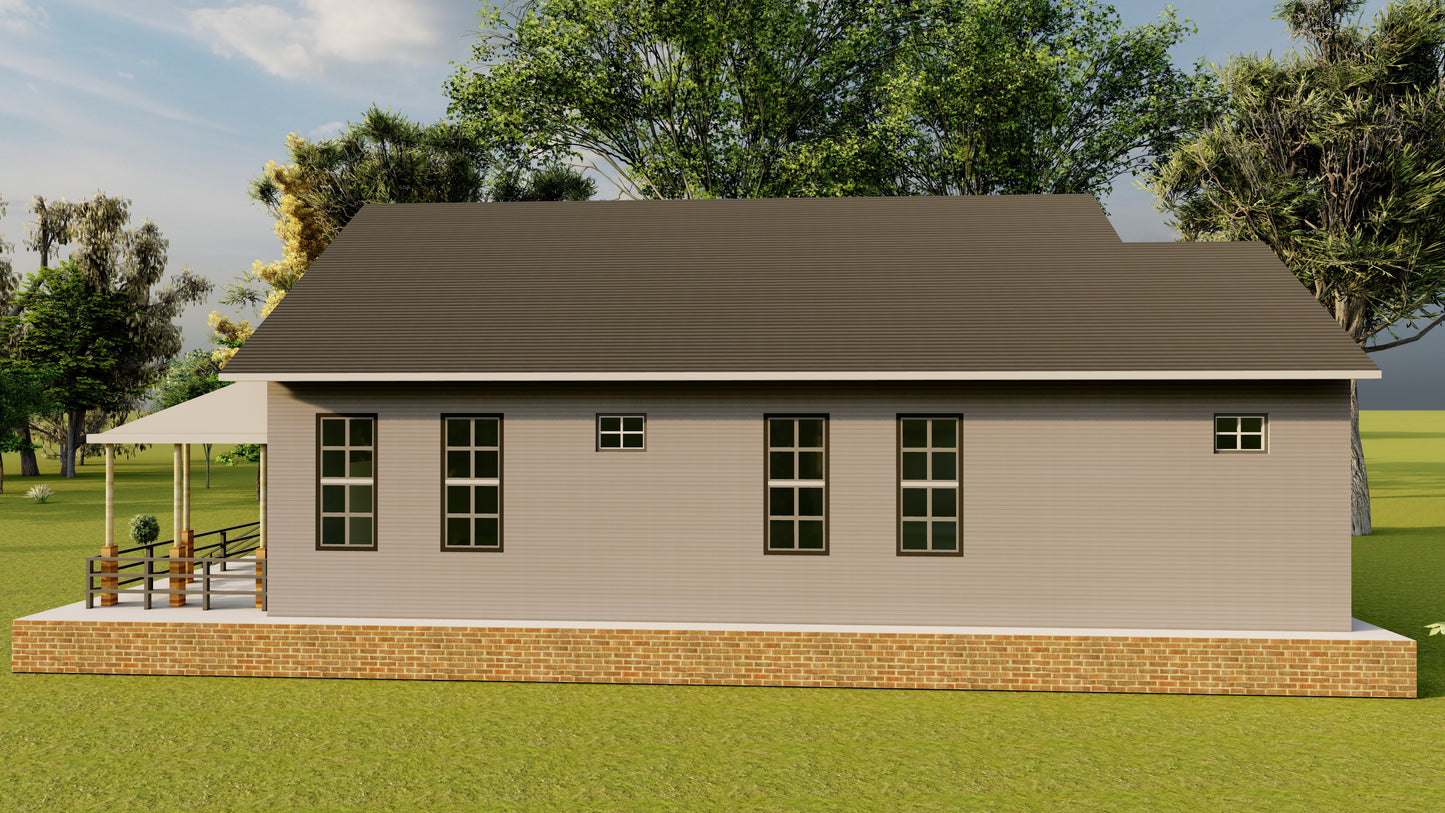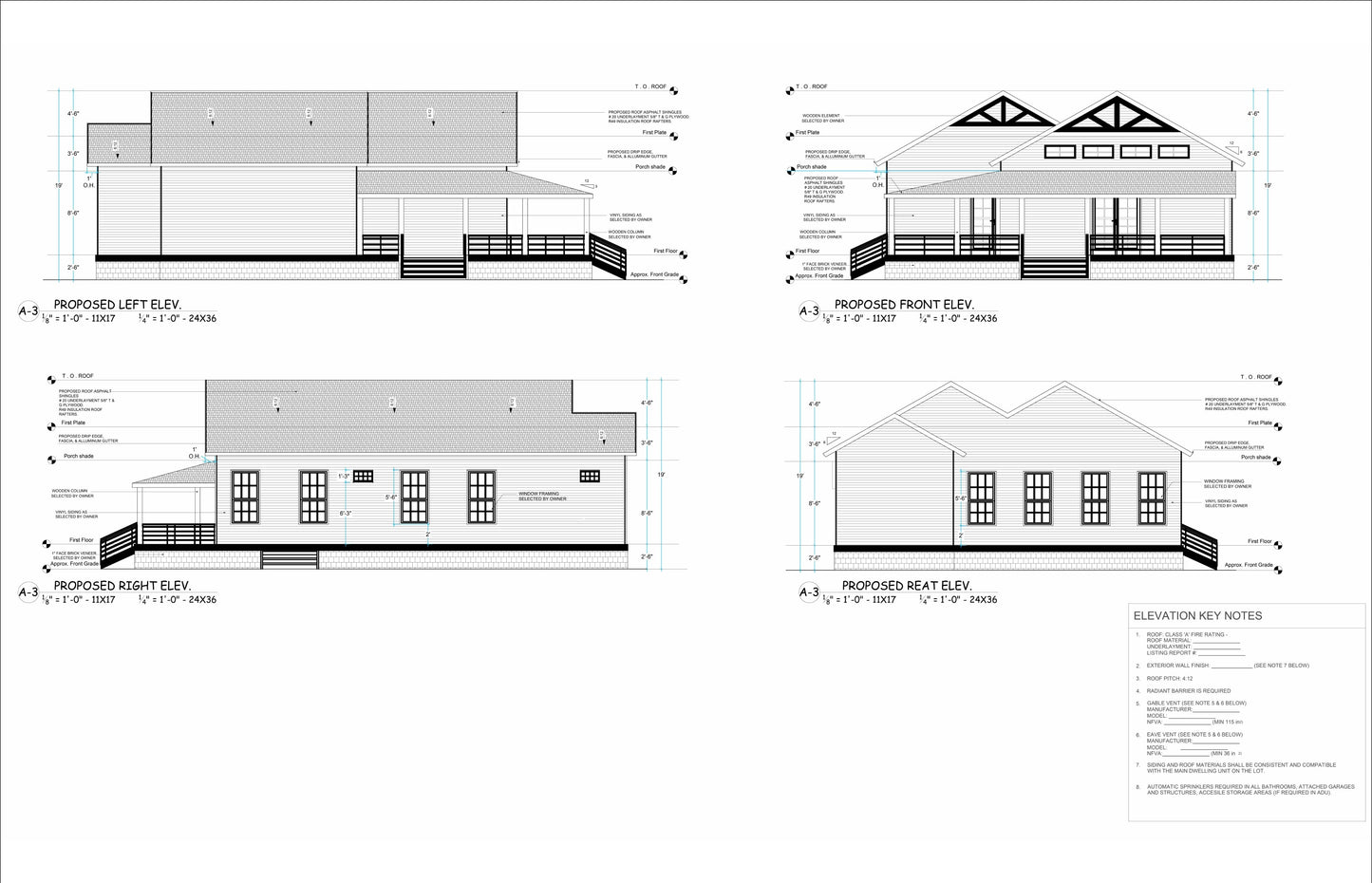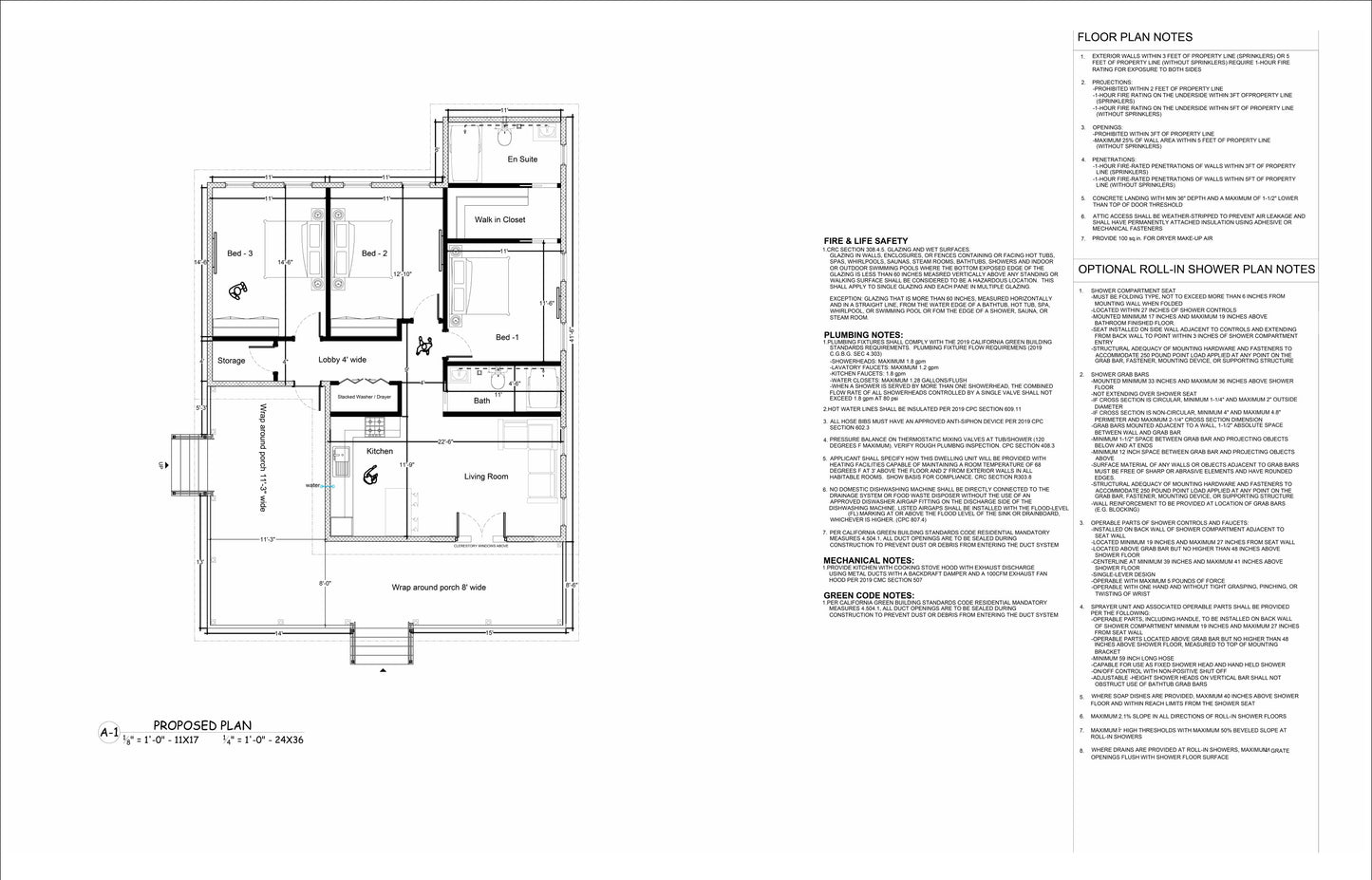1
/
of
9
Building Plans - 3-Bedroom – Floor Plan, Electrical, Roof, Foundation & Construction Details
Building Plans - 3-Bedroom – Floor Plan, Electrical, Roof, Foundation & Construction Details
Regular price
$14.00 CAD
Regular price
Sale price
$14.00 CAD
Unit price
/
per
- Three-bedroom layout: Includes a primary bedroom with ensuite and two secondary bedrooms
- Open-concept living: Spacious kitchen and living area perfect for family gatherings
- Generous wrap-around porch: Adds valuable outdoor space for relaxation and entertainment
- Comprehensive building plans: Includes floor plan, electrical plan, elevations, roof plan, and foundation plan
- Construction details included: Framing, concrete, and wood construction details for precision
- Perfect for families or vacation homes: Functional layout with plenty of room for everyone
-
Ideal for off-grid or rural builds: Designed for efficiency and durability
Design your ideal cabin home with these building plans for a spacious 3-bedroom layout. Perfect for a family or vacation retreat, this cabin features a primary bedroom with an ensuite, two secondary bedrooms, a shared washroom, and an open-concept kitchen and living area. A generous wrap-around porch adds a charming outdoor living space, ideal for relaxing or entertaining. The comprehensive set of blueprints includes everything you need to begin the process: a detailed floor plan, electrical layout, elevations, roof and foundation plans, and framing, concrete, and wood construction details. Begin creating your dream cabin with confidence using these well-designed blueprints.
Product features
Product features
Materials and care
Materials and care
Merchandising tips
Merchandising tips
Share
