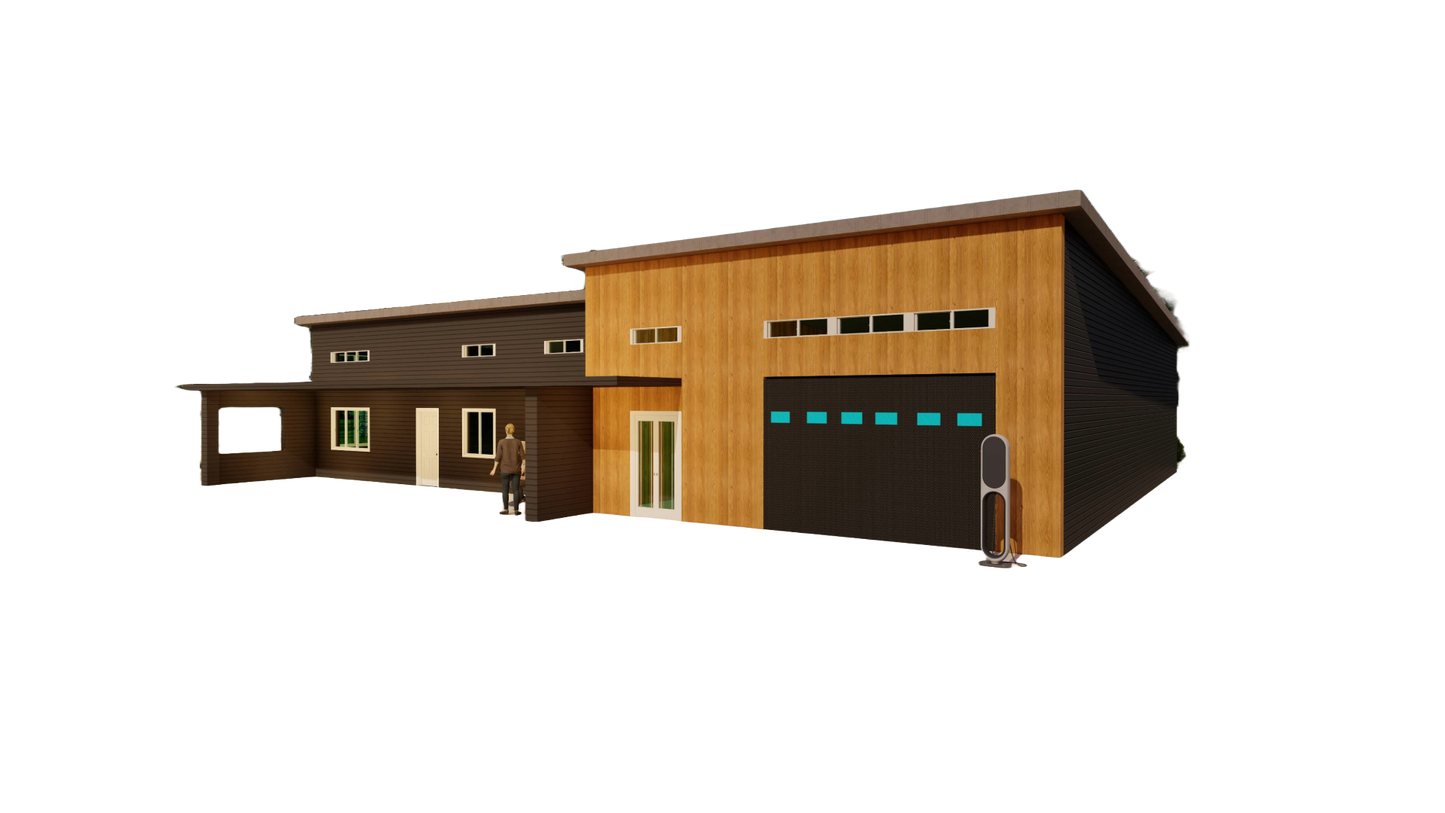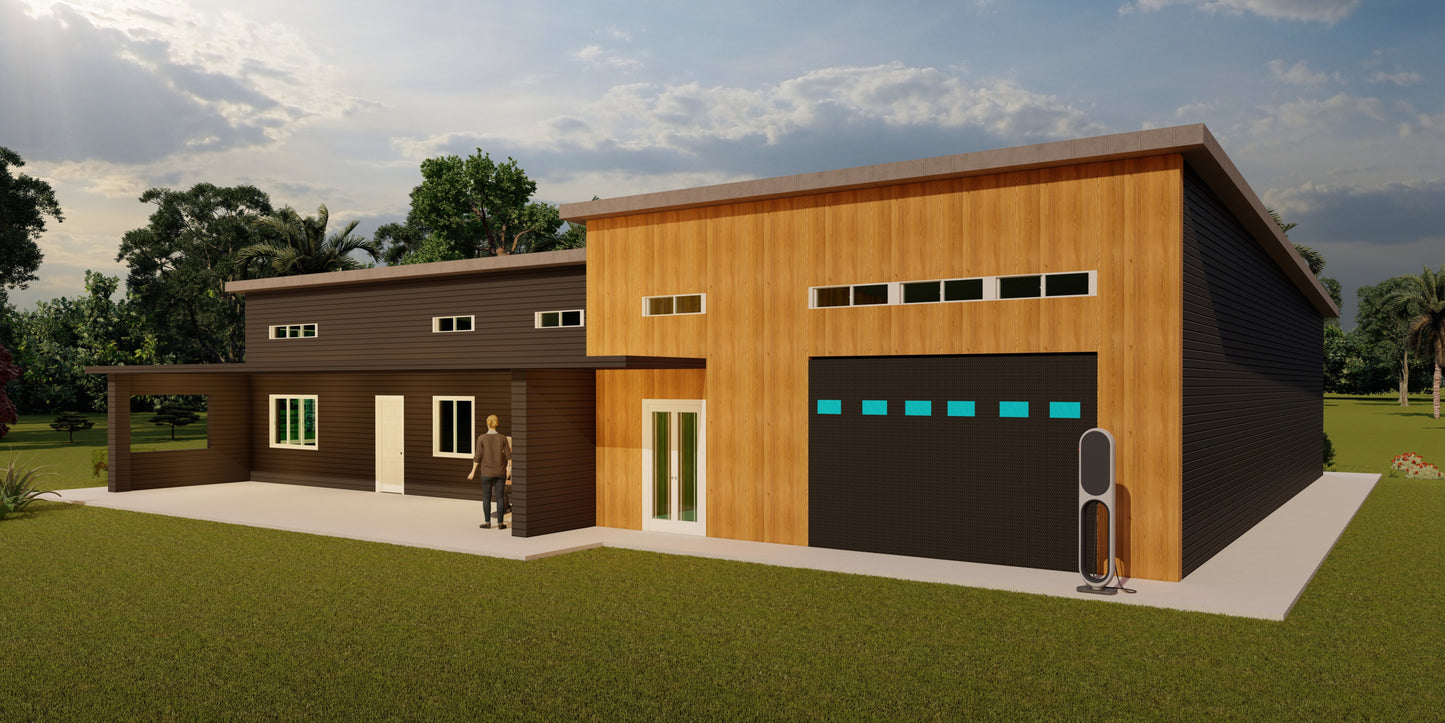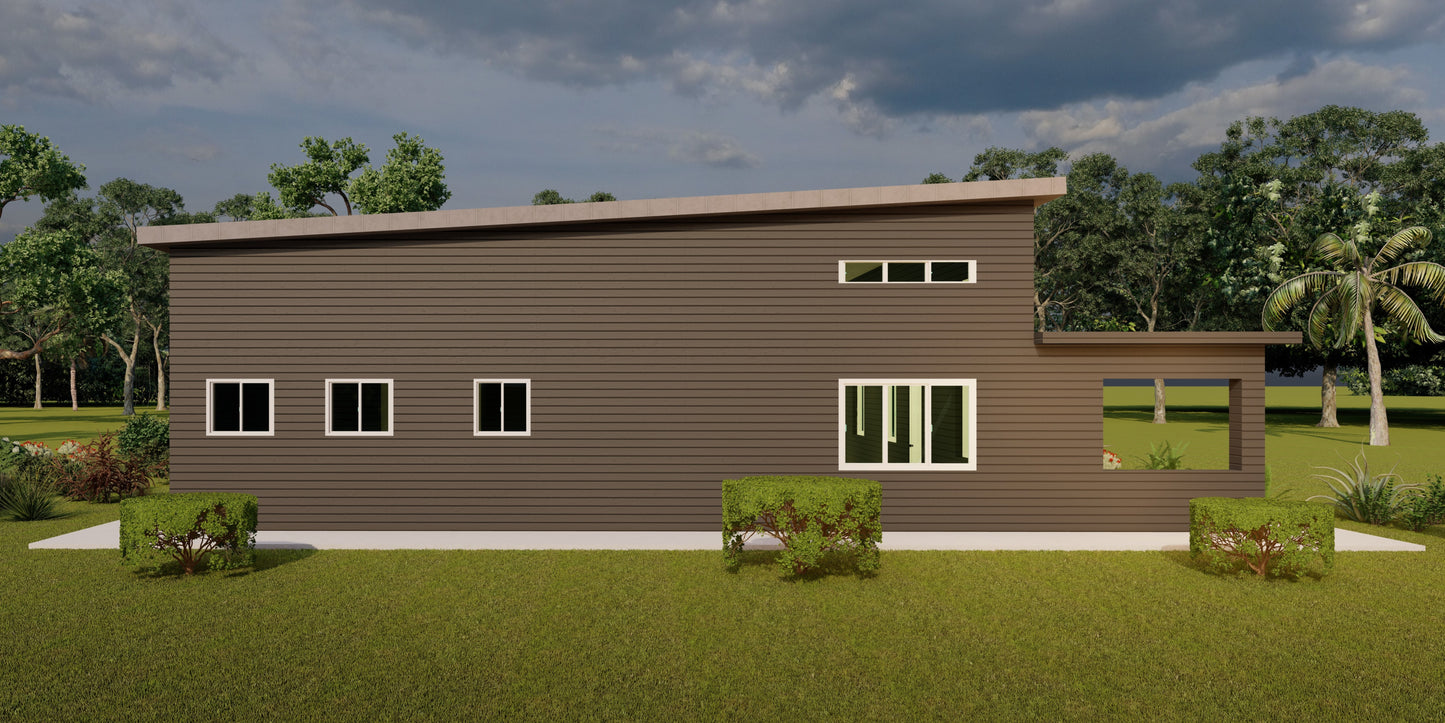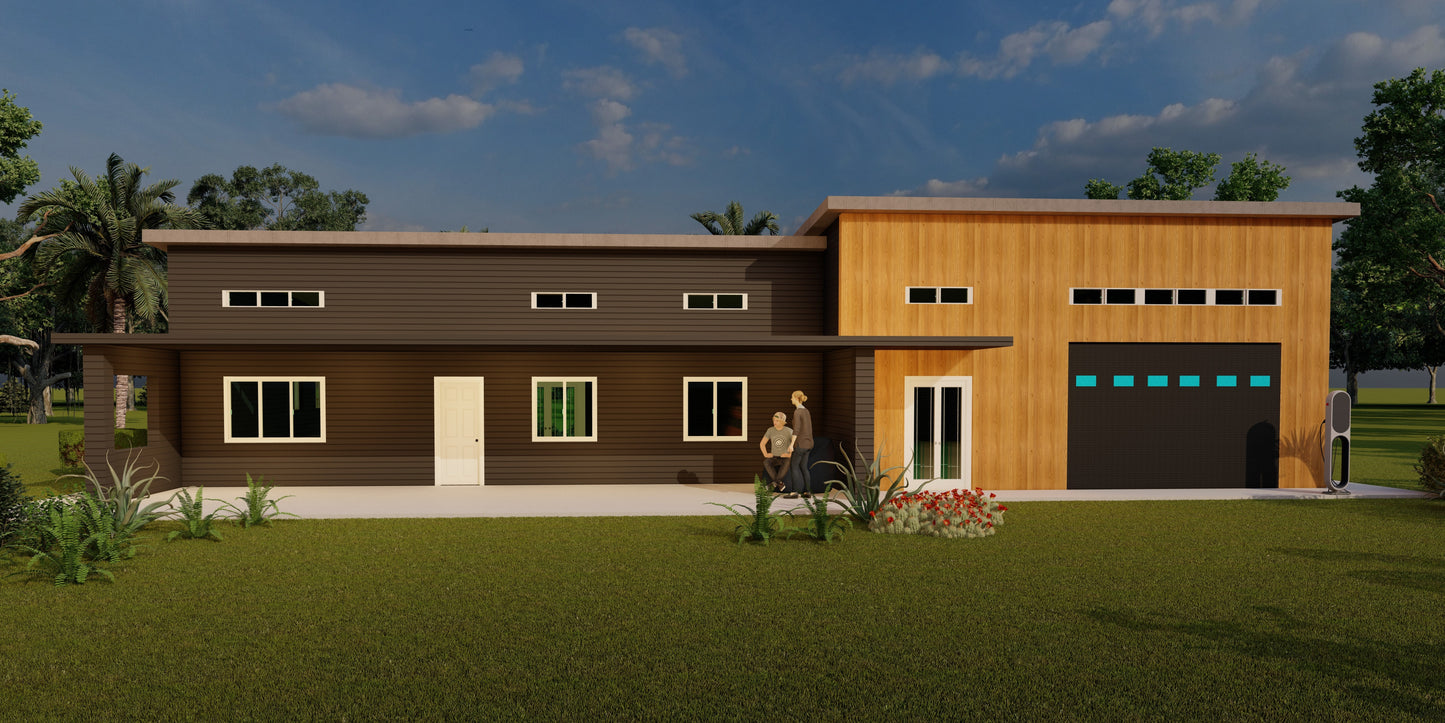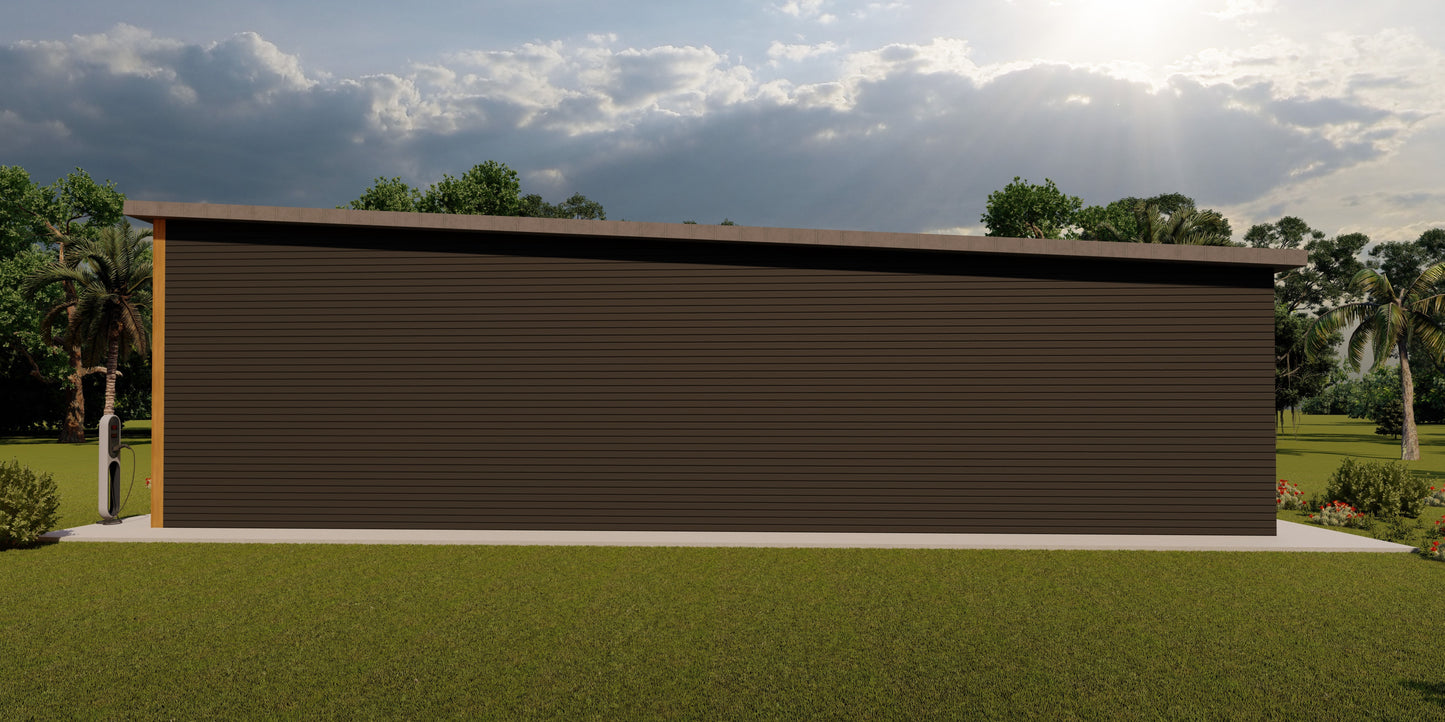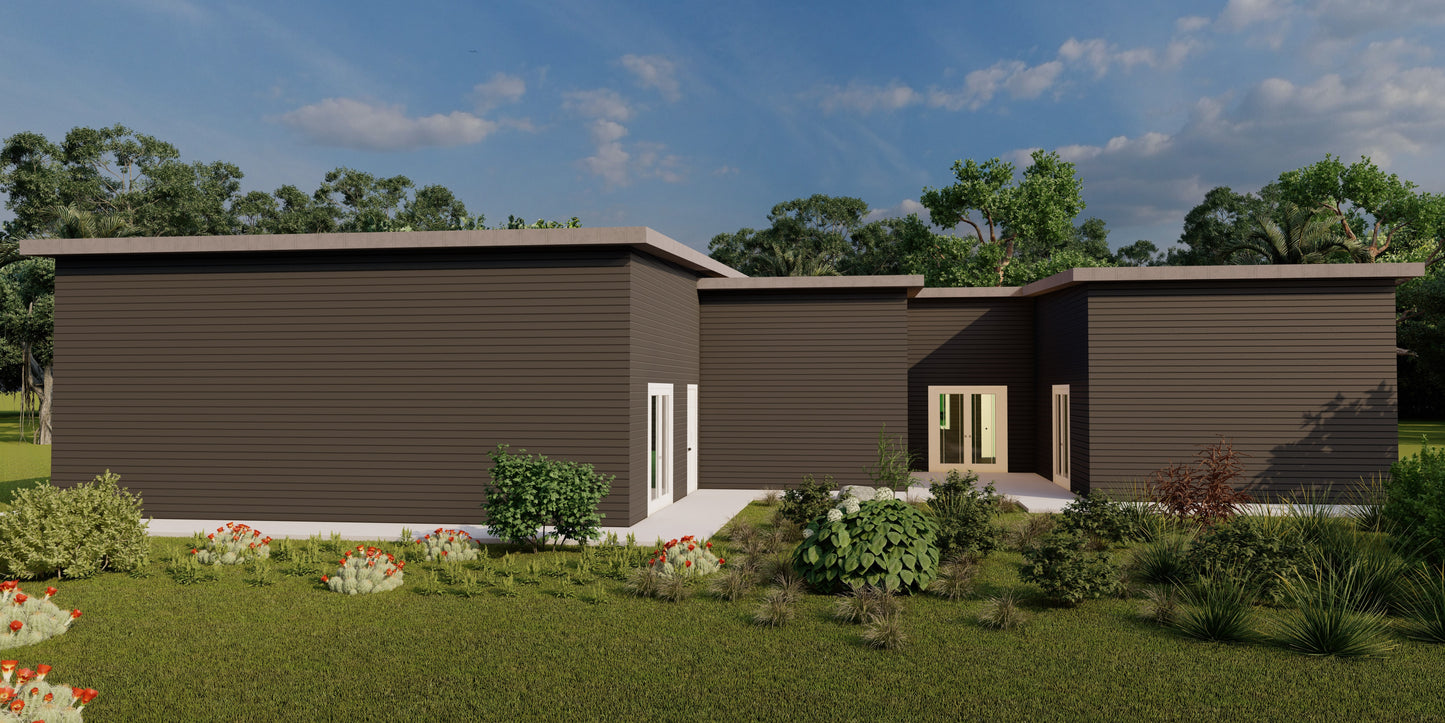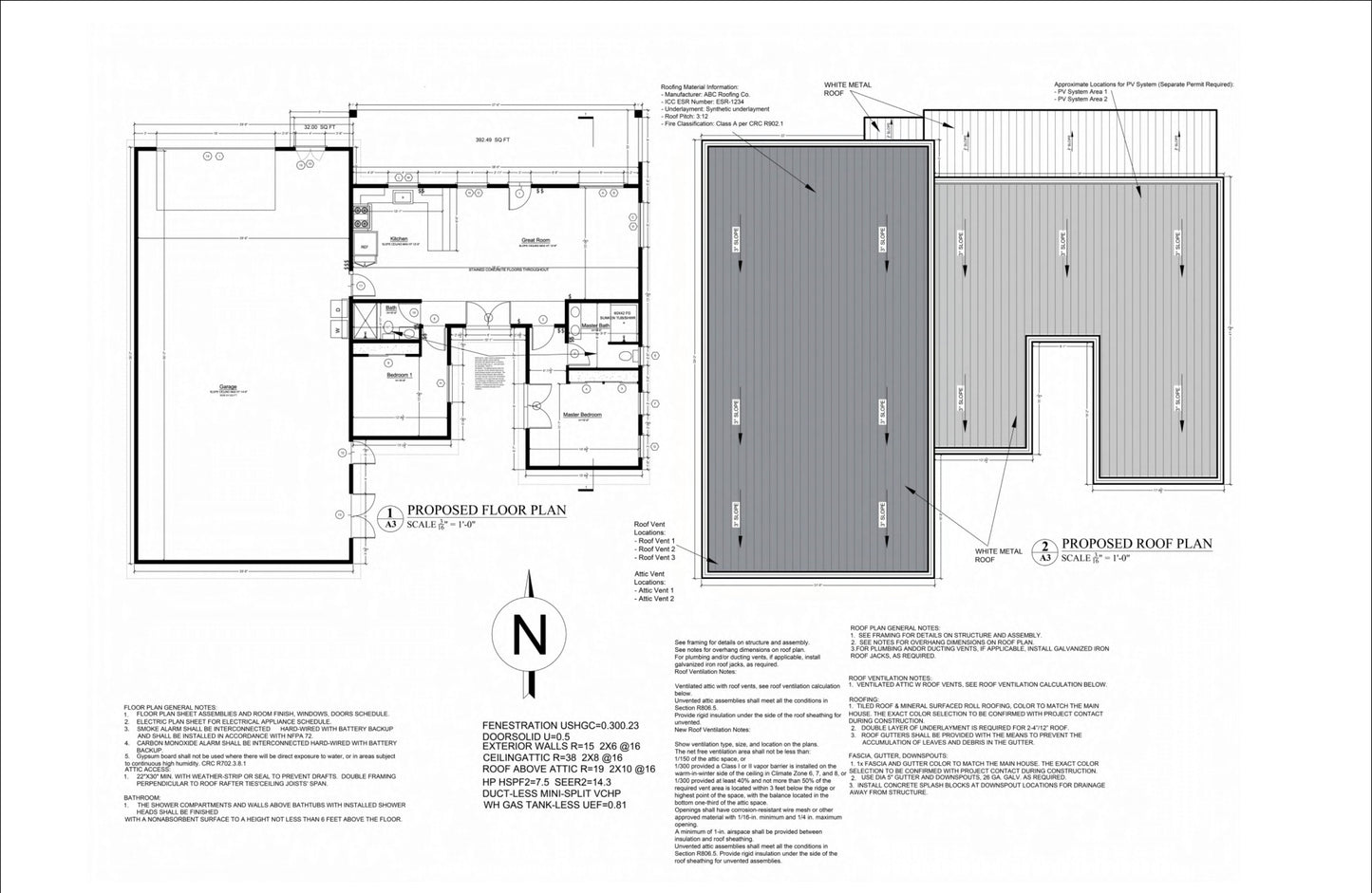ADU and Garage Building Plans - 1650sqft ADU + 2094sqft Garage, Comprehensive Blueprints
ADU and Garage Building Plans - 1650sqft ADU + 2094sqft Garage, Comprehensive Blueprints
- ADU area: 1650sqft with 2 bedrooms
- Primary bedroom with ensuite and secondary bedroom
- Includes washroom, kitchen, and greeting room
- Attached garage area: 2094sqft
- Comprehensive blueprint package
- Construction notes, floor and roof plans included
- Window, door, and construction schedules
-
Electrical, plumbing, roof framing, and foundation plans
Upgrade your property with these detailed ADU and garage building plans. The ADU spans 1650sqft and features two bedrooms, including a primary bedroom with an ensuite bathroom, and a secondary bedroom. The layout also includes a washroom, kitchen, and a greeting room for a comfortable living space. The attached garage, covering 2094sqft, provides ample space for vehicles and additional storage. The blueprint package includes detailed floor and roof plans, along with window and door schedules. Construction assemblies and elevations help visualize the finished project from all perspectives. Additionally, the package includes electrical and plumbing plans, roof framing and foundation details, construction specifics, and a building section. Perfect for both homeowners and builders, these plans ensure a well-organized and functional addition to your property.
Product features
Product features
Materials and care
Materials and care
Merchandising tips
Merchandising tips
Share
