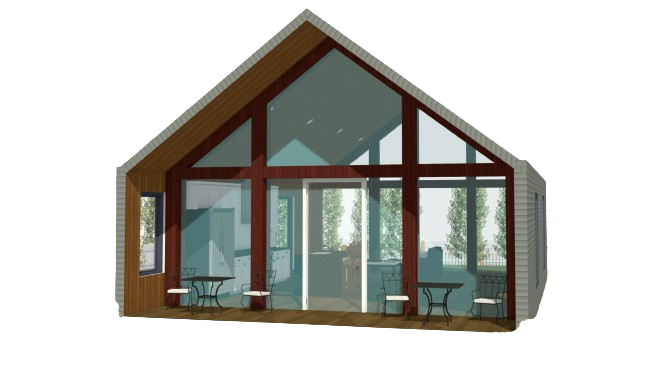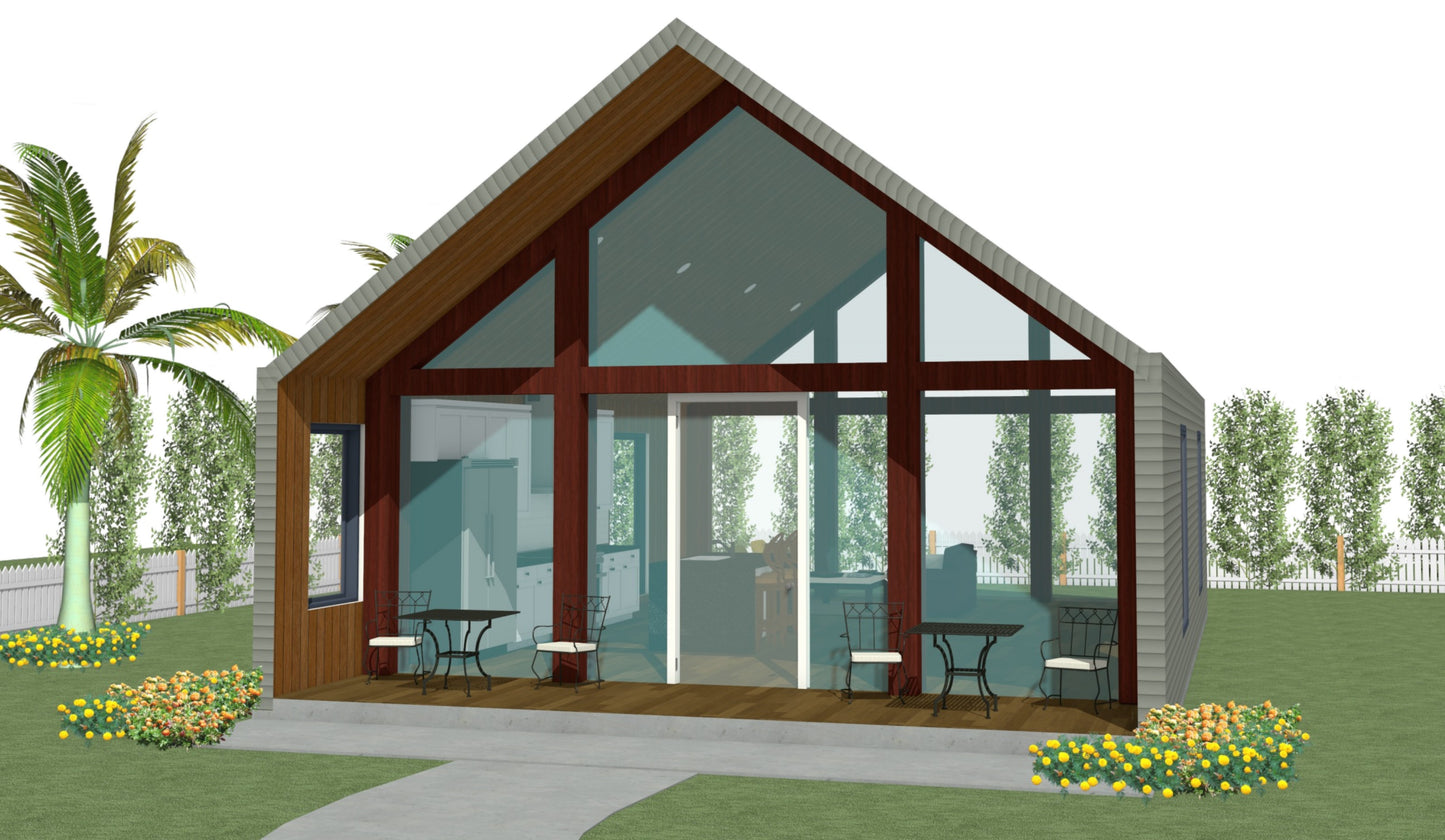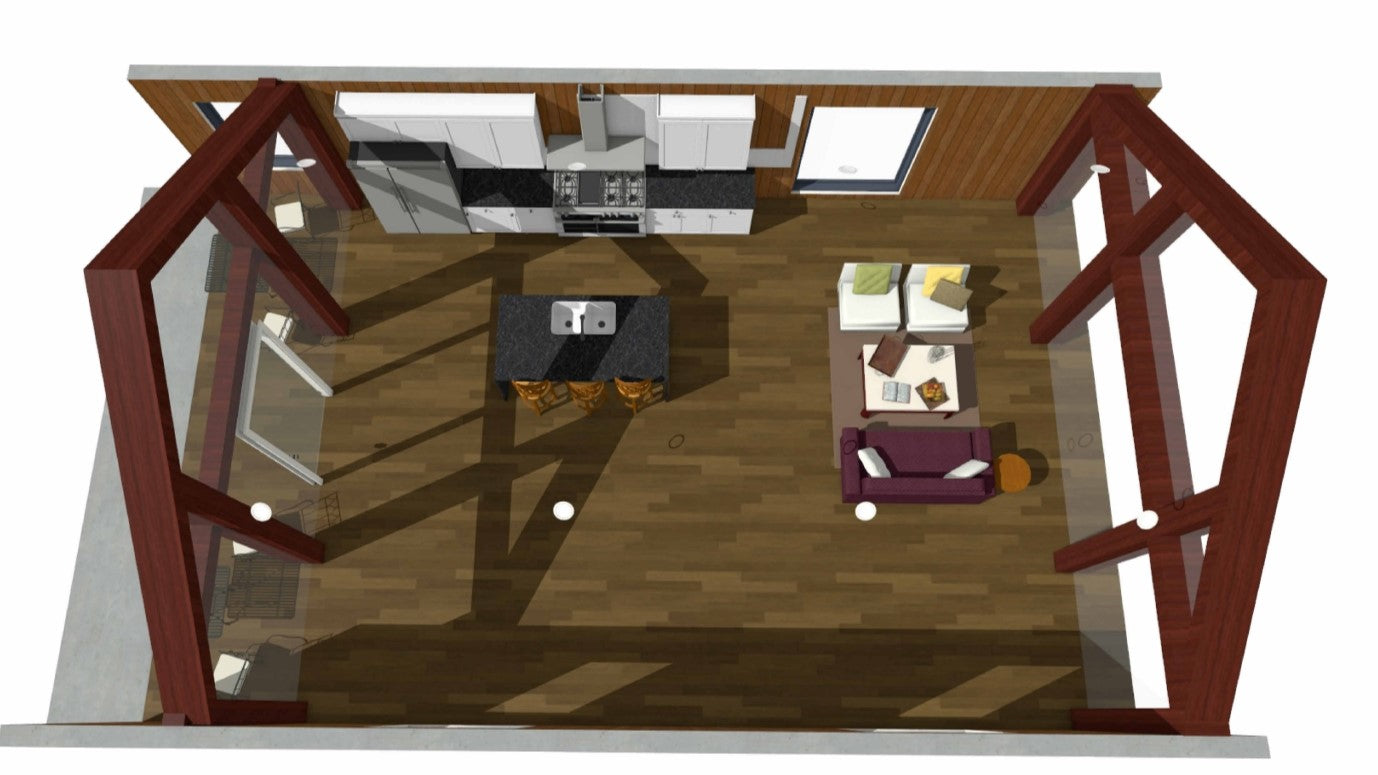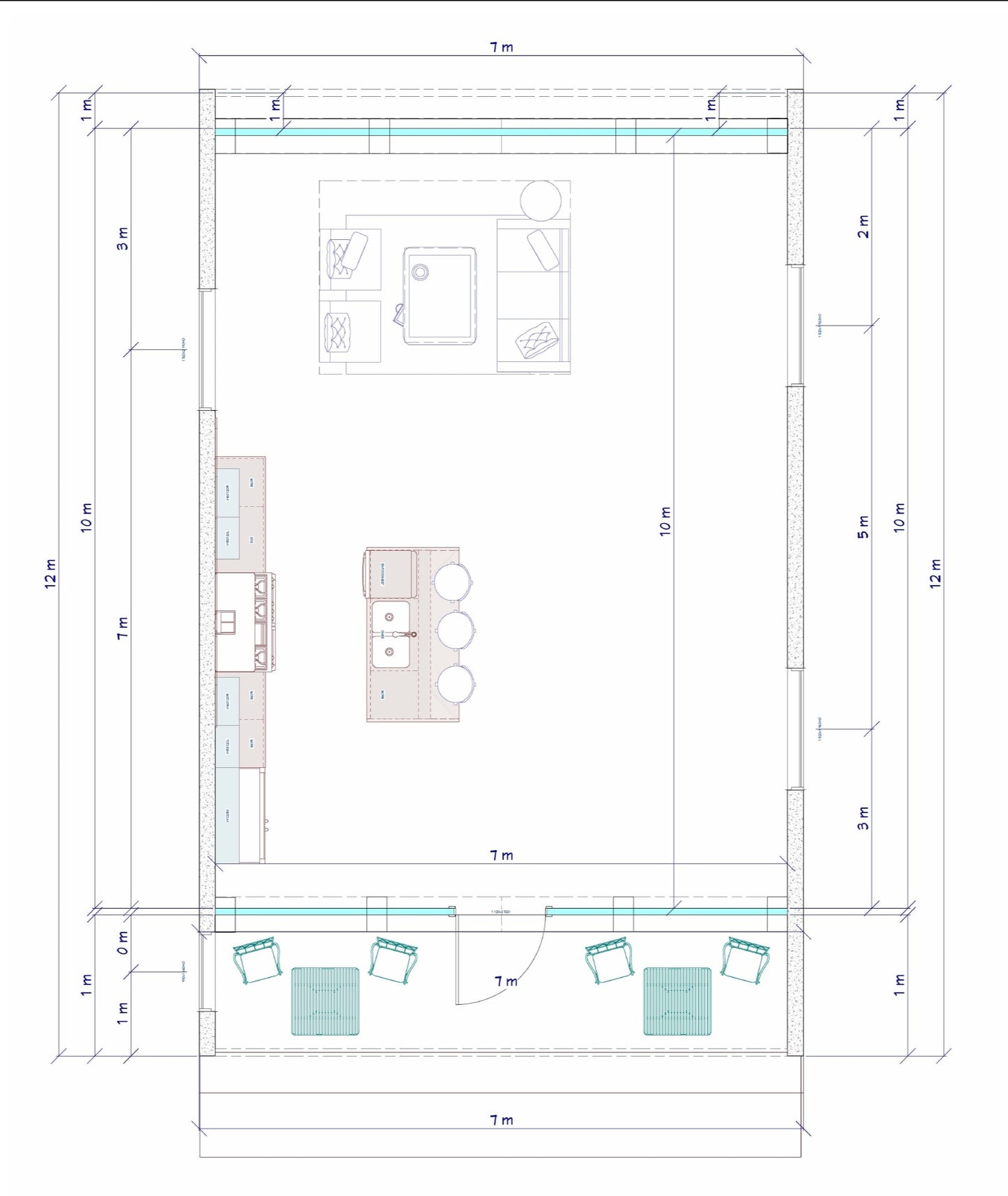1
/
of
5
A-Frame Tiny Home Design Plans 7x11m - Flexible Design with Kitchen Island, Sitting Area, and Porch
A-Frame Tiny Home Design Plans 7x11m - Flexible Design with Kitchen Island, Sitting Area, and Porch
Regular price
$14.00 CAD
Regular price
Sale price
$14.00 CAD
Unit price
/
per
- A-Frame Design: Stylish and efficient 7x11m layout for compact living.
- Spacious Kitchen: Features an island for cooking and gathering.
- Flexible Layout: Open floor plan allows for personalized design options.
- Outdoor Living: Enjoy a charming porch for relaxation and entertainment.
-
Design Plans: Includes foundation plan, floor plan, and elevations.
Embrace the beauty of compact living with our A-frame tiny home plans, measuring 7x11m. This layout features a spacious kitchen with an island, a cozy sitting area, and a welcoming porch, perfect for relaxation and entertaining. The open floor plan allows for flexible design options, giving you the freedom to customize your space to suit your lifestyle. Included in this simple package are design plans, such as the foundation plan, floor plan, and elevation. Start planning your journey to tiny home living today!
Product features
Product features
Materials and care
Materials and care
Merchandising tips
Merchandising tips
Share









