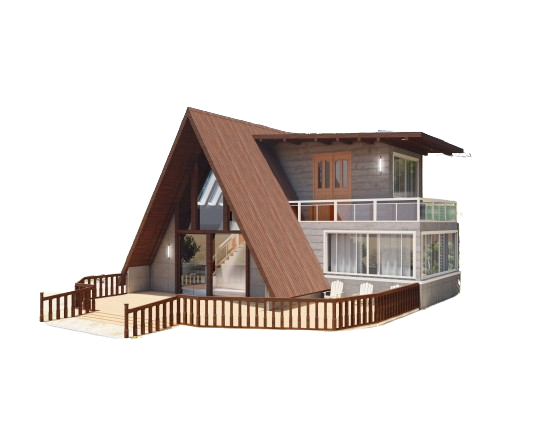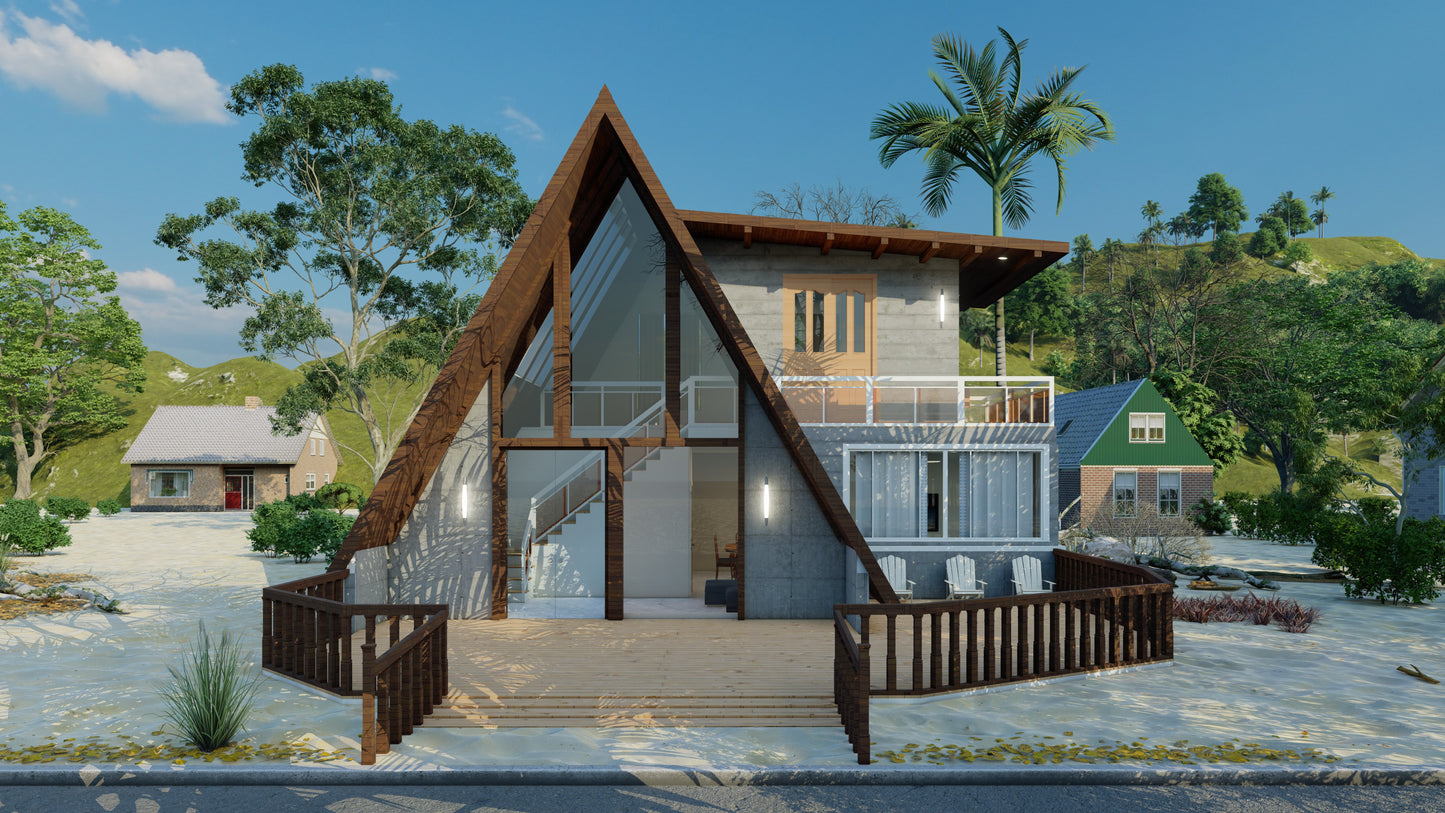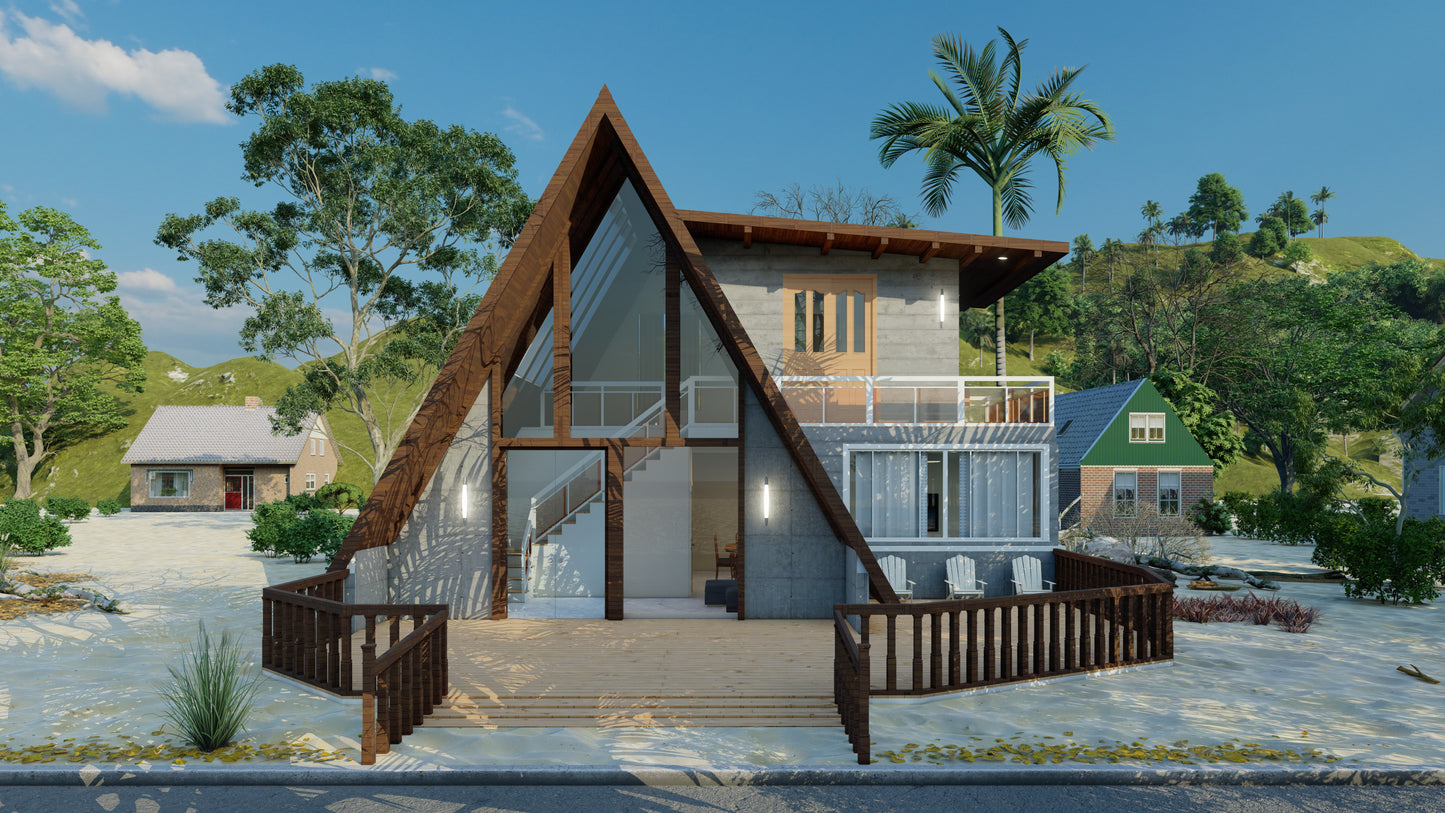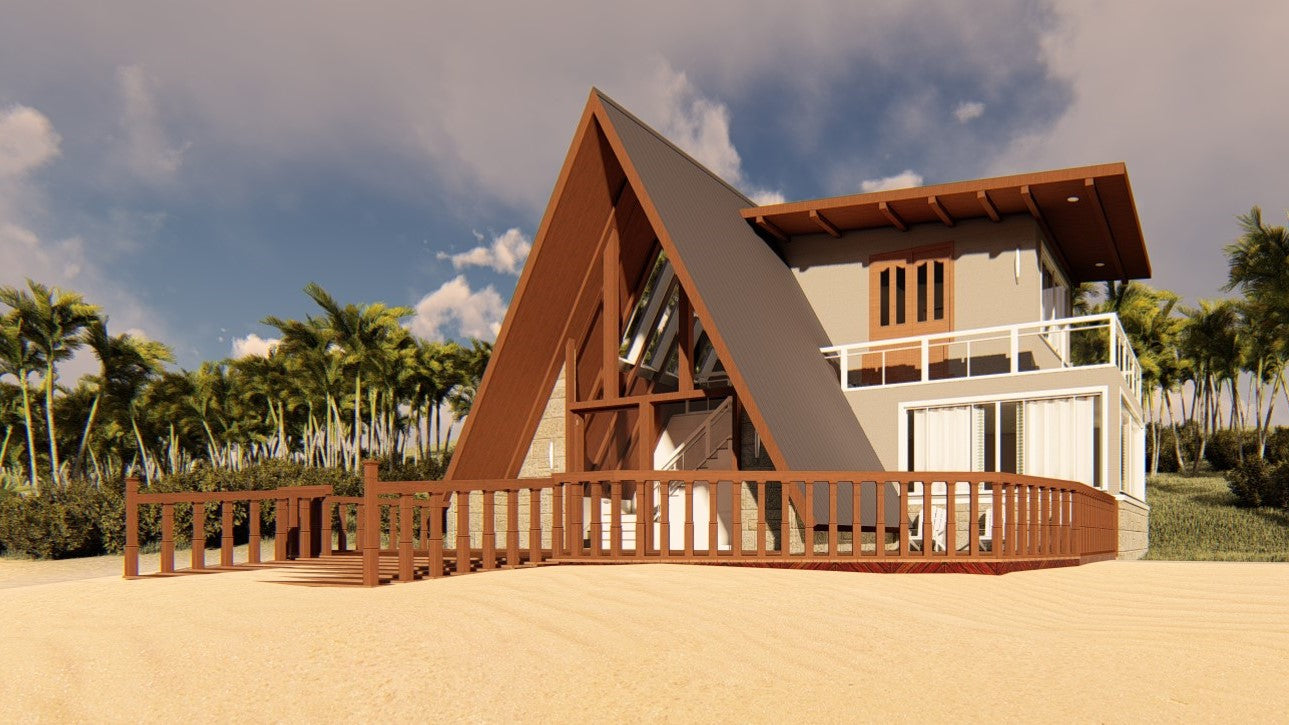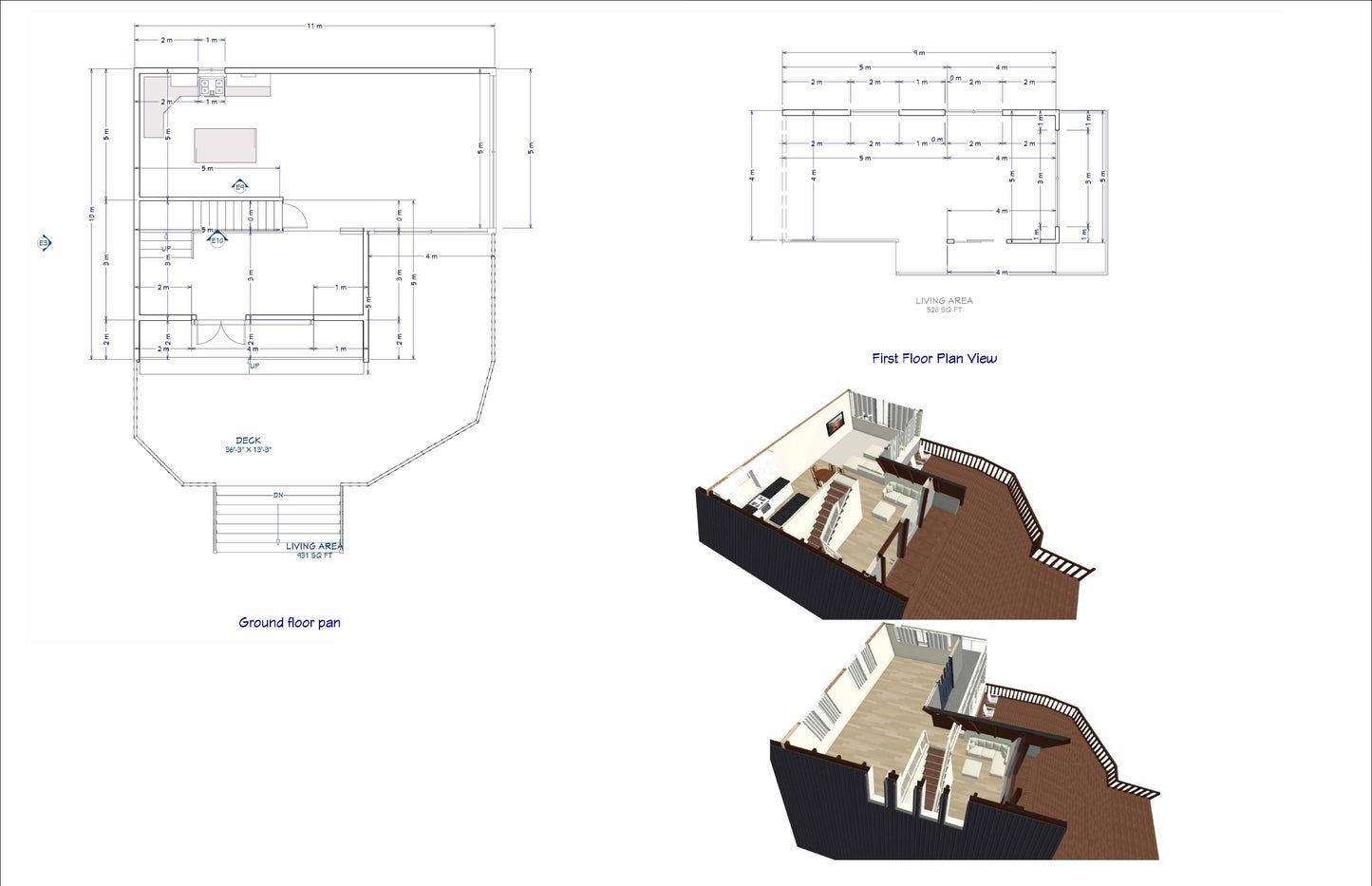1
/
of
6
A-Frame Cabin Plans with Loft Mezzanine - 931 sqft Flexible Design
A-Frame Cabin Plans with Loft Mezzanine - 931 sqft Flexible Design
Regular price
$21.00 CAD
Regular price
Sale price
$21.00 CAD
Unit price
/
per
- Spacious Design: 931 sqft of living area with a loft mezzanine for added space.
- Flexible Floor Plans: Open design allows for customization to suit your needs.
-
Plans: Includes floor plans, elevations, roof and foundation layouts, cabinet and door schedules, and section views.
Envision your dream of a cozy retreat with our A-frame cabin plans! This blueprint offers 931 sqft of versatile living space, featuring a loft mezzanine for extra room and style. With a designated kitchen area, inviting deck, and open floor plan options, these plans are perfect for those seeking a unique and functional space. This package includes comprehensive design plans, such as floor plans, elevations, roof and foundation layouts, section views, and schedules for cabinets and doors. Perfect for a base for your project, our A-frame cabin plans combine rustic charm with modern functionality.
Product features
Product features
Materials and care
Materials and care
Merchandising tips
Merchandising tips
Share
