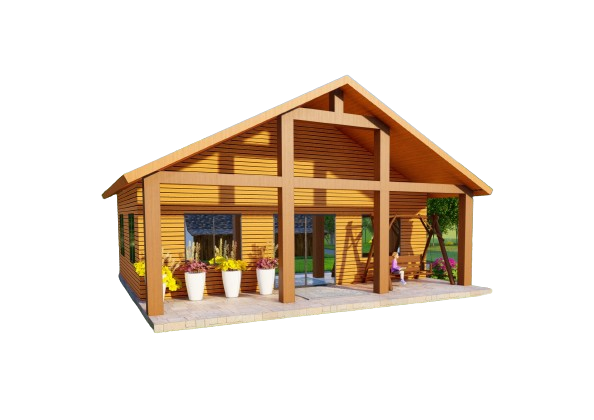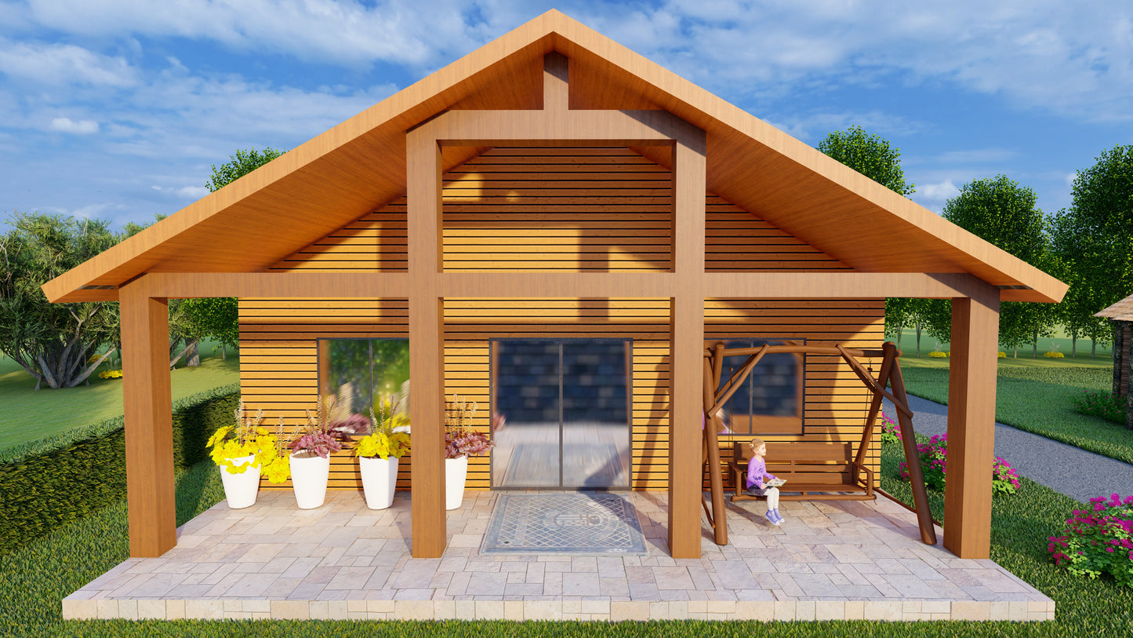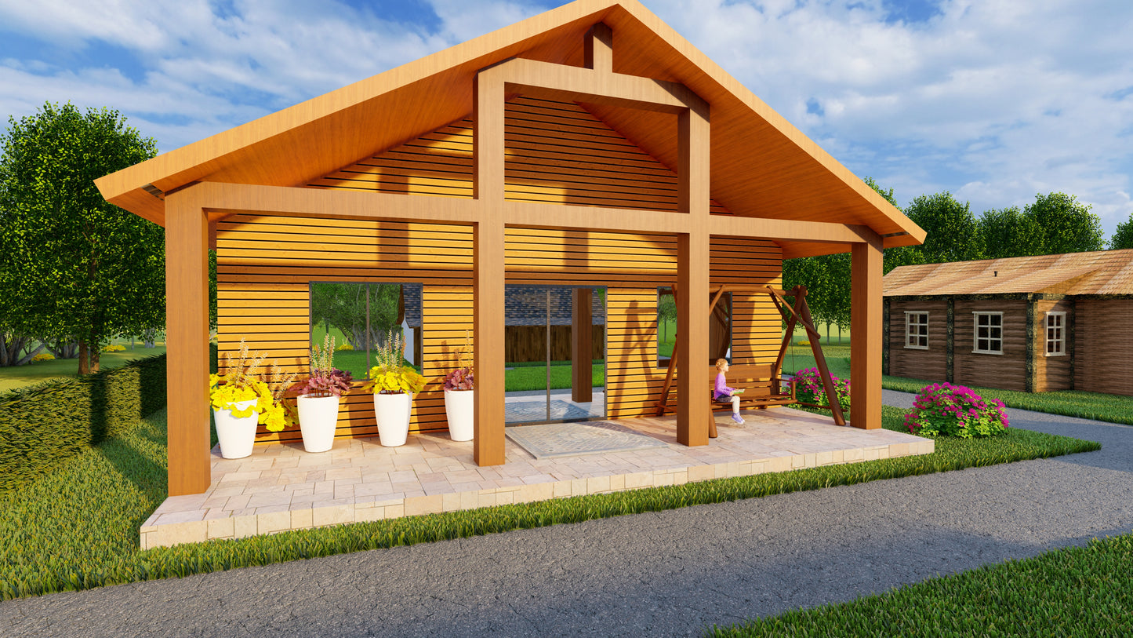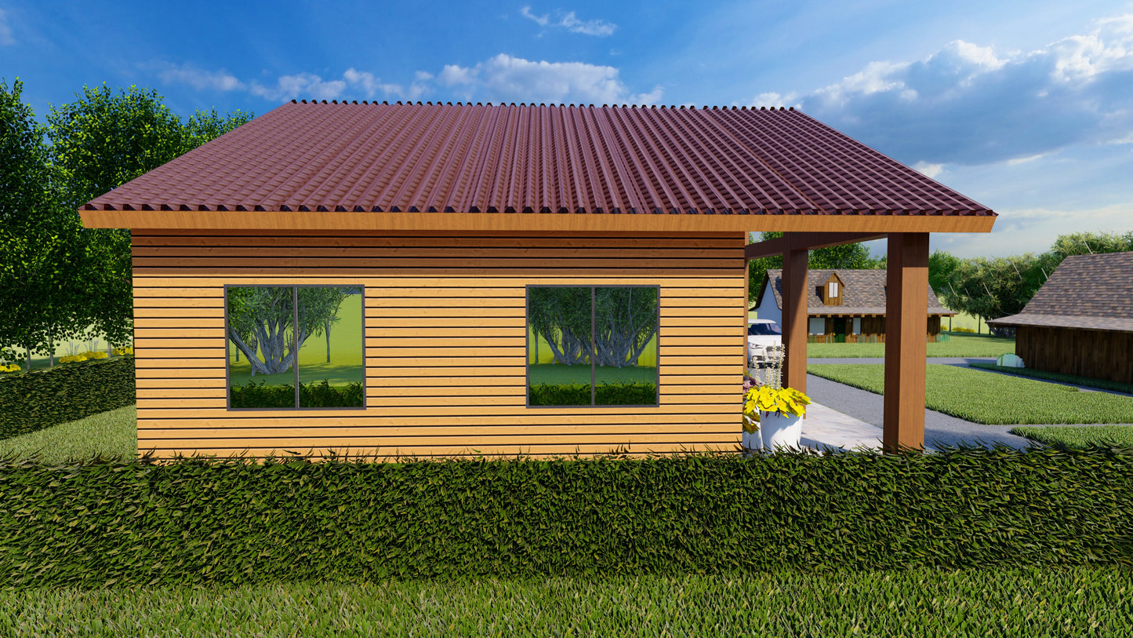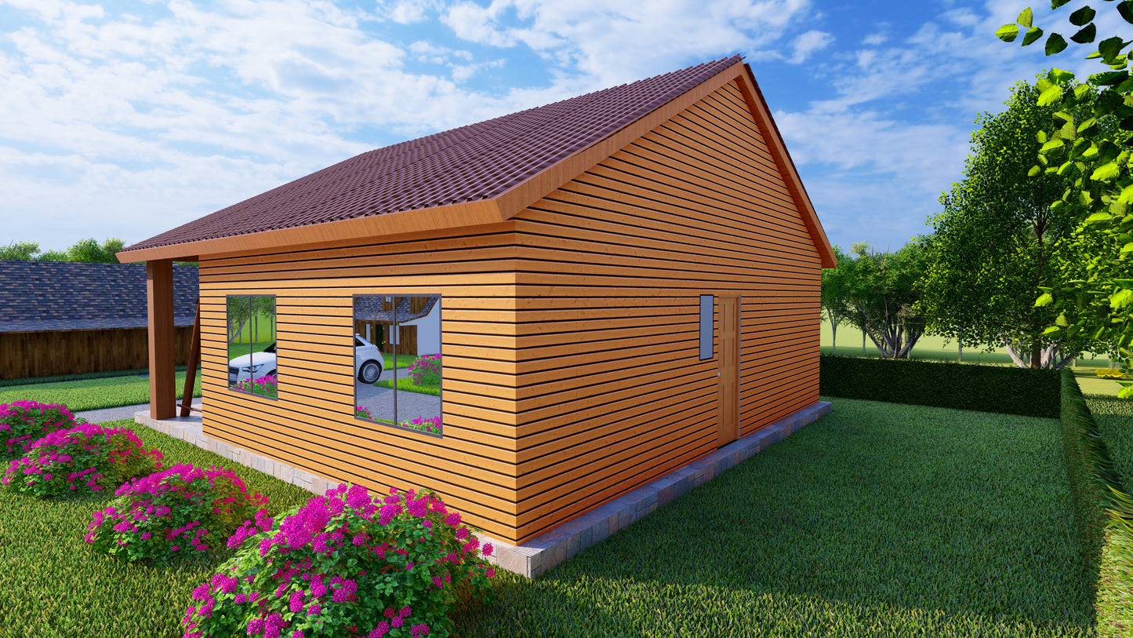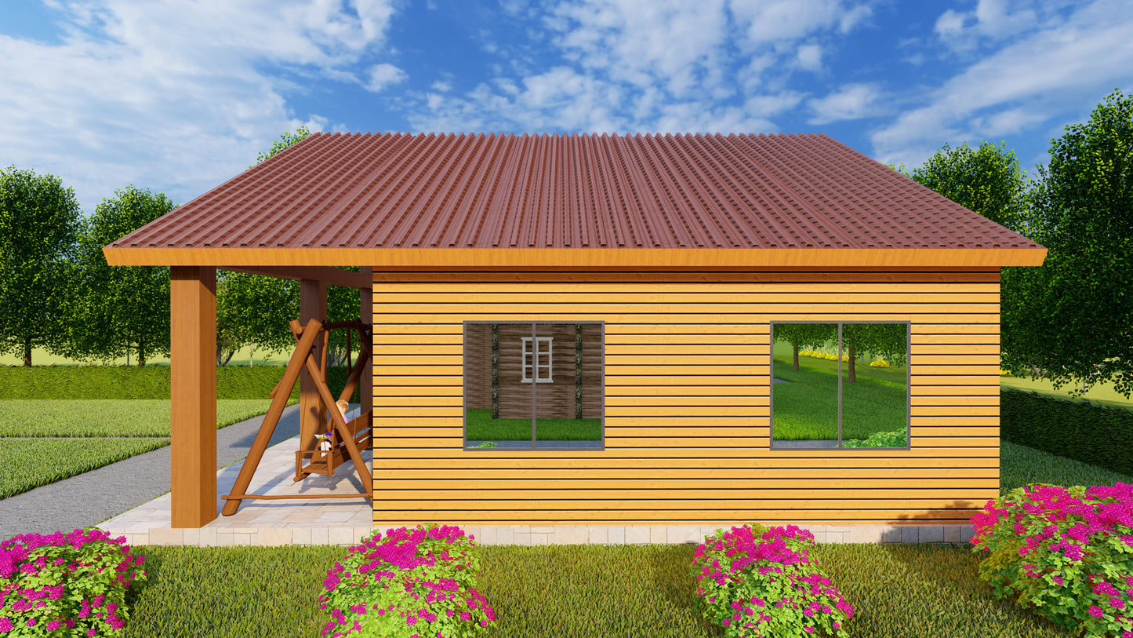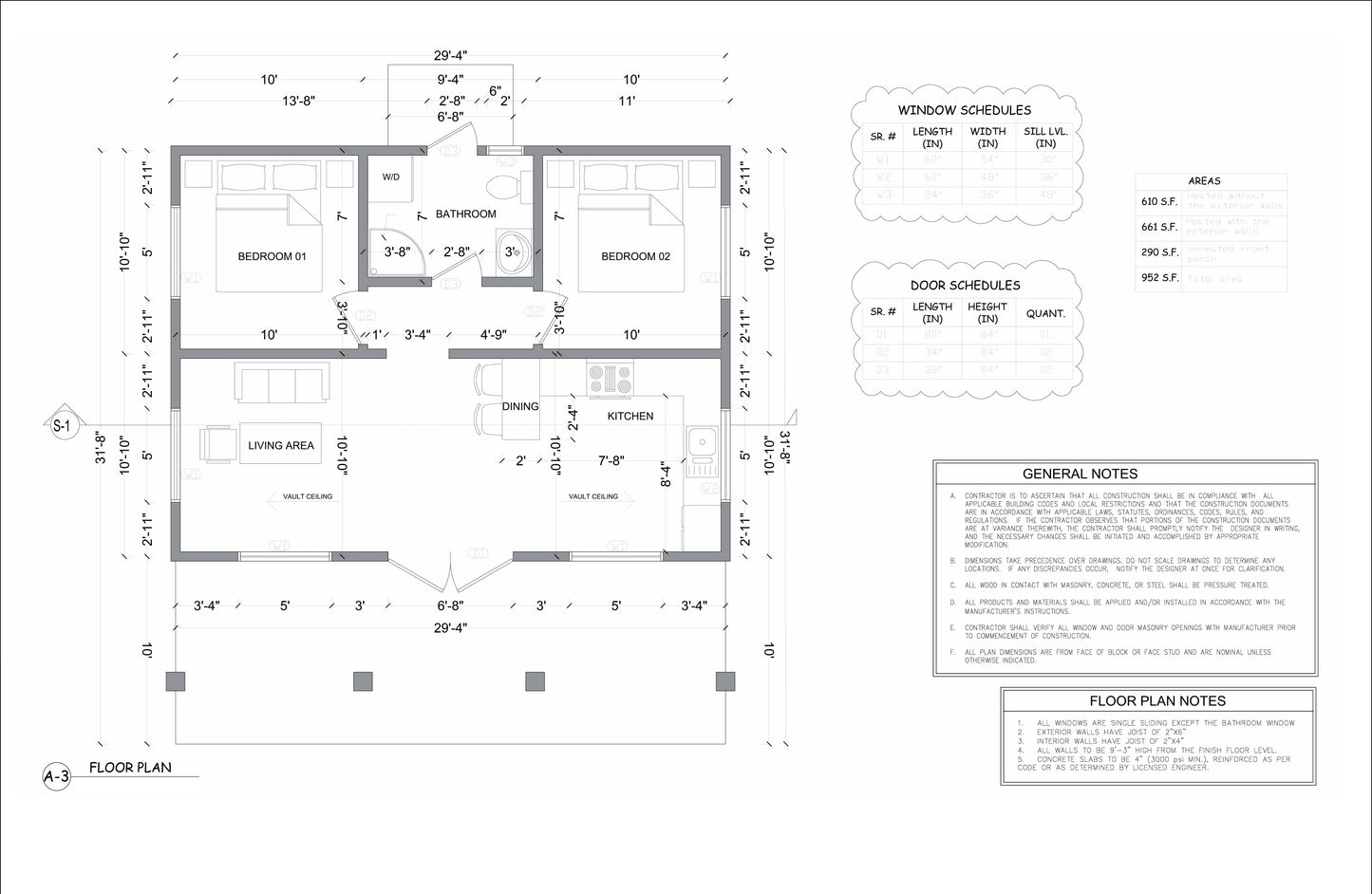1
/
of
8
952sqft Tiny Cabin Design Blueprints: Featuring 2 Bedrooms, 1 Bathroom, Kitchen, Dining Area, and Living Room
952sqft Tiny Cabin Design Blueprints: Featuring 2 Bedrooms, 1 Bathroom, Kitchen, Dining Area, and Living Room
Regular price
$14.00 CAD
Regular price
Sale price
$14.00 CAD
Unit price
/
per
- Spacious Layout: 952sqft cabin with two bedrooms and one shared bathroom
- Functional Design: Includes a kitchen with dining area and a cozy living space
- Laundry Facilities: Bathroom features laundry for added convenience
- Comprehensive Blueprints: Foundation, floor, roof plans, and elevations included
- Utility Plans Provided: Electrical, plumbing, HVAC, and sanitary plans included
- Detailed Specifications: Door and window schedules and building sections provided
- Versatile Use: Perfect for vacation homes or compact living solutions
Design your dream getaway with our 952sqft tiny cabin building plans! This thoughtfully designed layout features two cozy bedrooms sharing a bathroom equipped with laundry facilities. Enjoy a functional kitchen with a small dining area and a welcoming living space perfect for relaxation. Our comprehensive blueprints include a foundation plan, floor plan, door and window schedule, roof plan, and elevations, as well as essential utility plans such as electrical, plumbing, HVAC, and sanitary details. Ideal for a vacation home or compact living, these plans provide what you need to start planning your perfect tiny cabin!
Product features
Product features
Materials and care
Materials and care
Merchandising tips
Merchandising tips
Share
