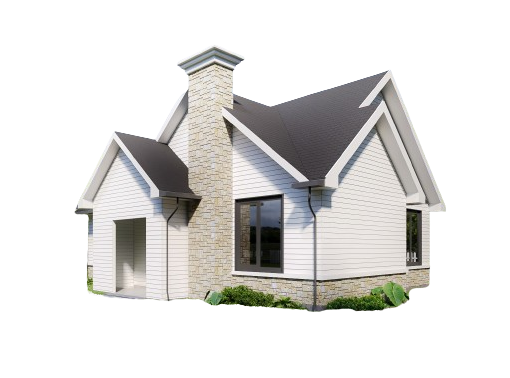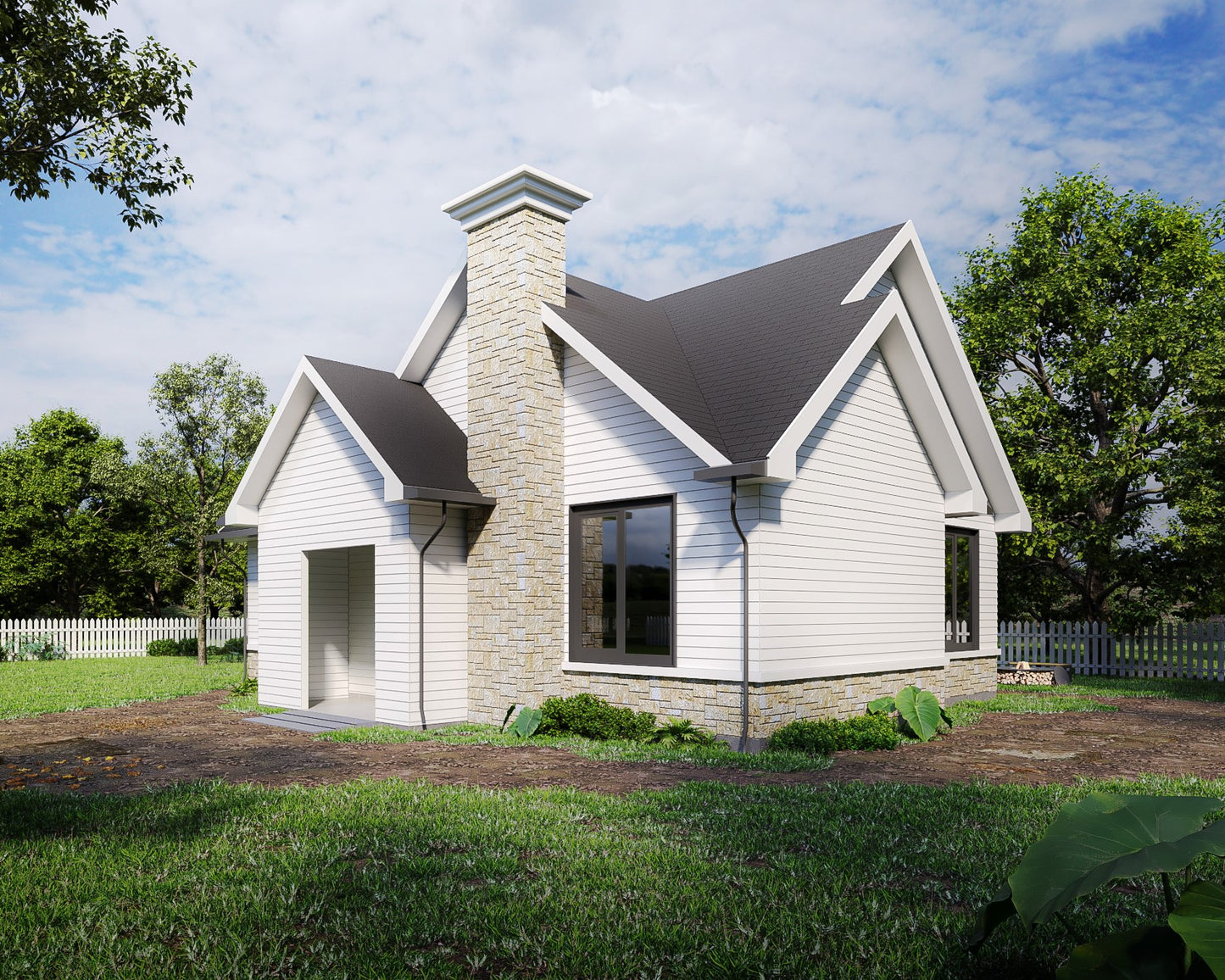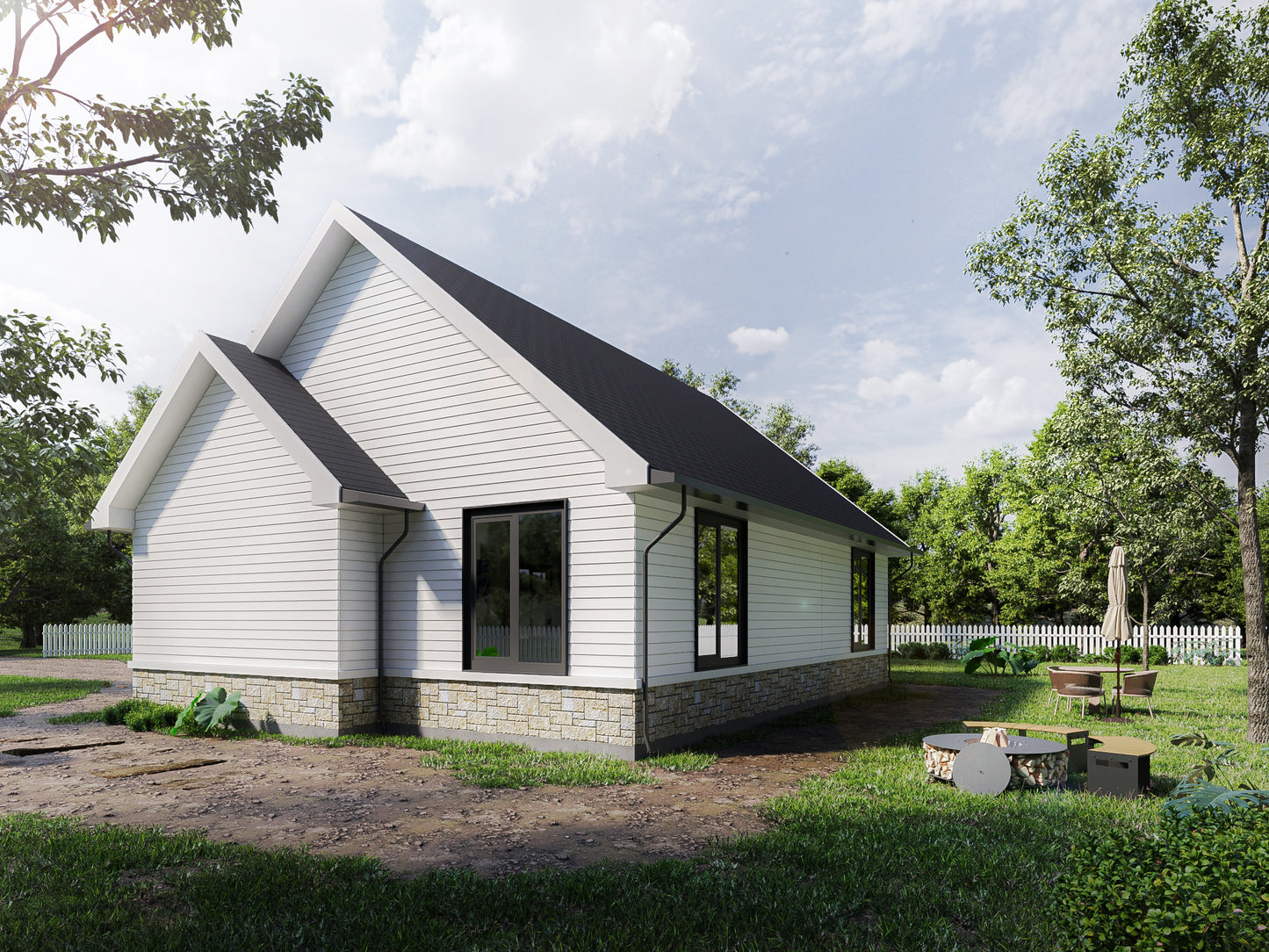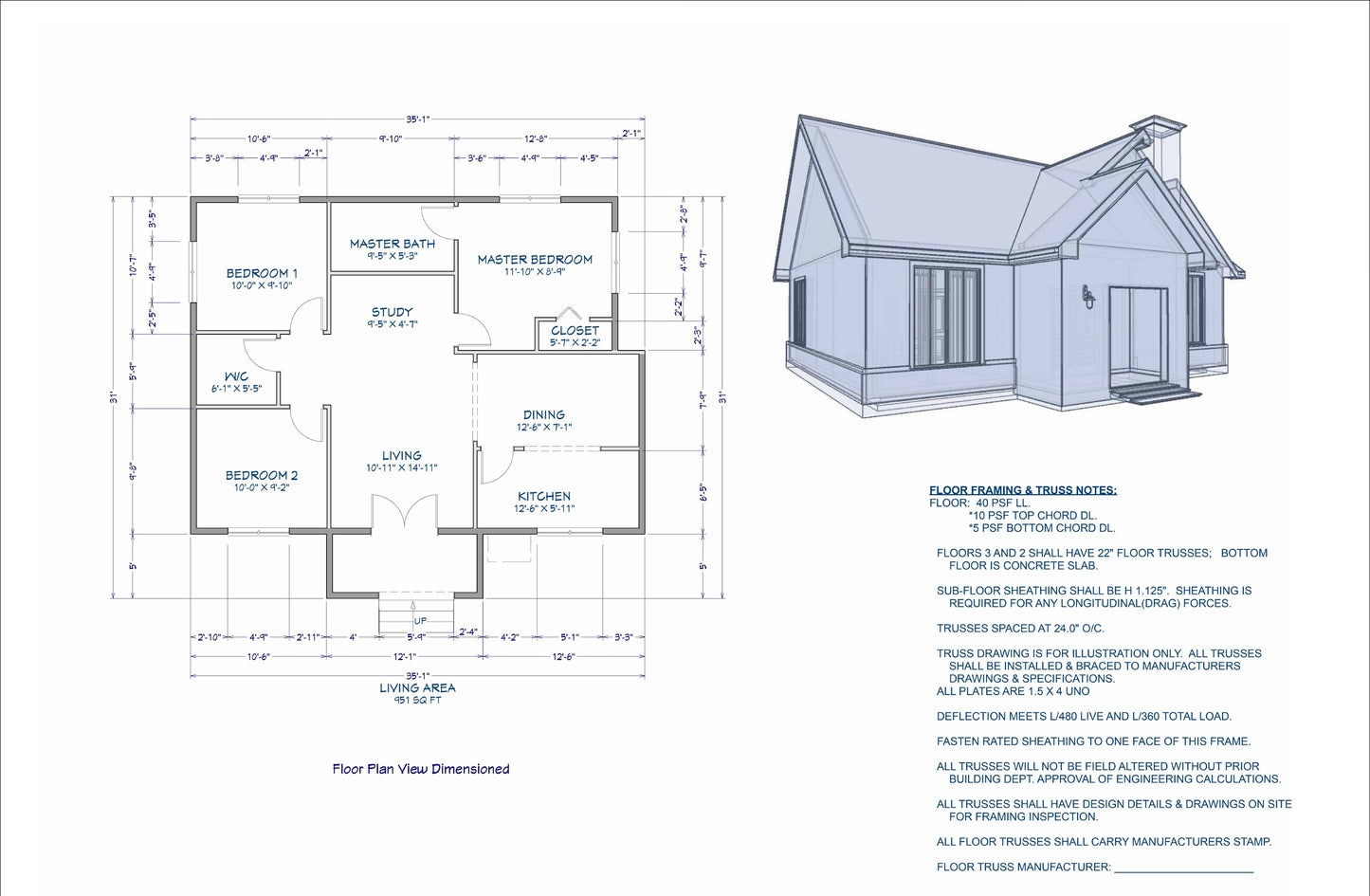951 sqft Tiny Home Plans - 3 Bedrooms, Ensuite, 3D Views, Comprehensive Design Plans
951 sqft Tiny Home Plans - 3 Bedrooms, Ensuite, 3D Views, Comprehensive Design Plans
- Total Area: 951 sqft with a smart, space-efficient layout
- 3 Bedrooms: Includes a primary bedroom with ensuite and 2 secondary bedrooms
- Functional Living Spaces: Living area, study area, dining area, kitchen, washroom, and entrance area
- Plans: Includes floor plans, 3D exterior views, elevations, foundation plan, door & window schedule, and section views
- Perfect for Tiny Home Enthusiasts: Ideal for family living or as a small investment property
-
Efficient Design: Perfect for maximizing space in a compact and functional layout
This 951 sqft tiny home plan is the perfect solution for those looking to maximize space while maintaining comfort and functionality. Designed with family living in mind, the layout includes three bedrooms, a spacious primary bedroom with an ensuite bathroom, and two secondary bedrooms. The home also features a living area, study area, dining area, kitchen, washroom, and an entrance area—offering a practical design for modern living in a compact footprint. The plans include a great base for design: floor plans, 3D exterior views, elevations, a foundation plan, a door and window schedule, and sections. With this comprehensive set of plans, you’ll have all the resources you need to start planning your dream tiny home. This design is ideal for homeowners, investors, or developers seeking an efficient and stylish tiny home or a small family dwelling. Whether you're building in a rural area, on a small lot, or simply prefer a minimalist lifestyle, this plan offers the perfect balance of cozy living with enough space for everyday needs.
Product features
Product features
Materials and care
Materials and care
Merchandising tips
Merchandising tips
Share









