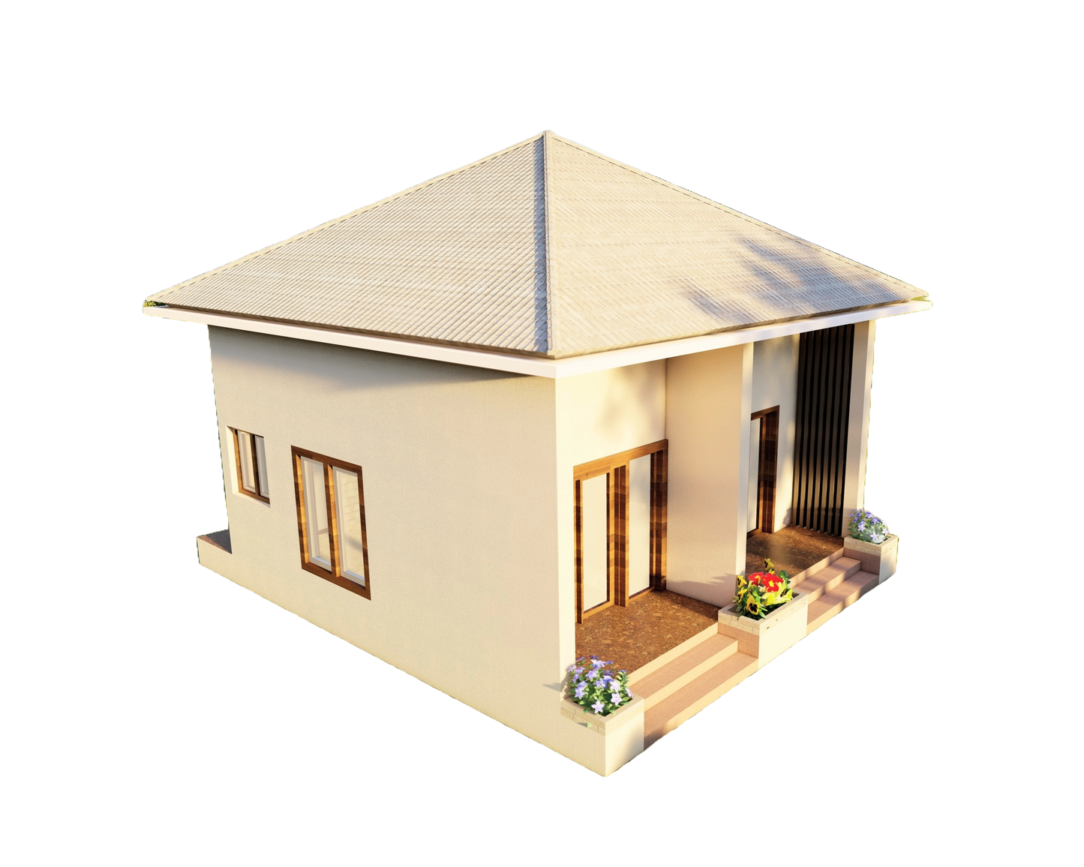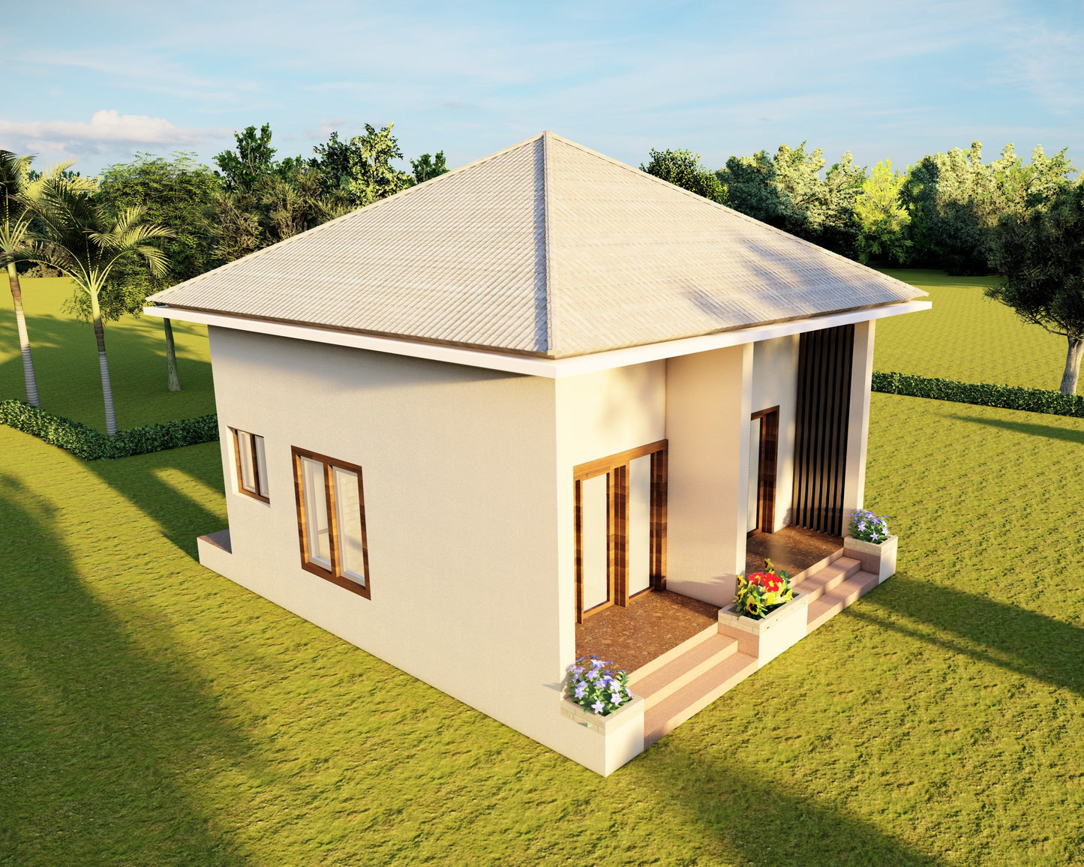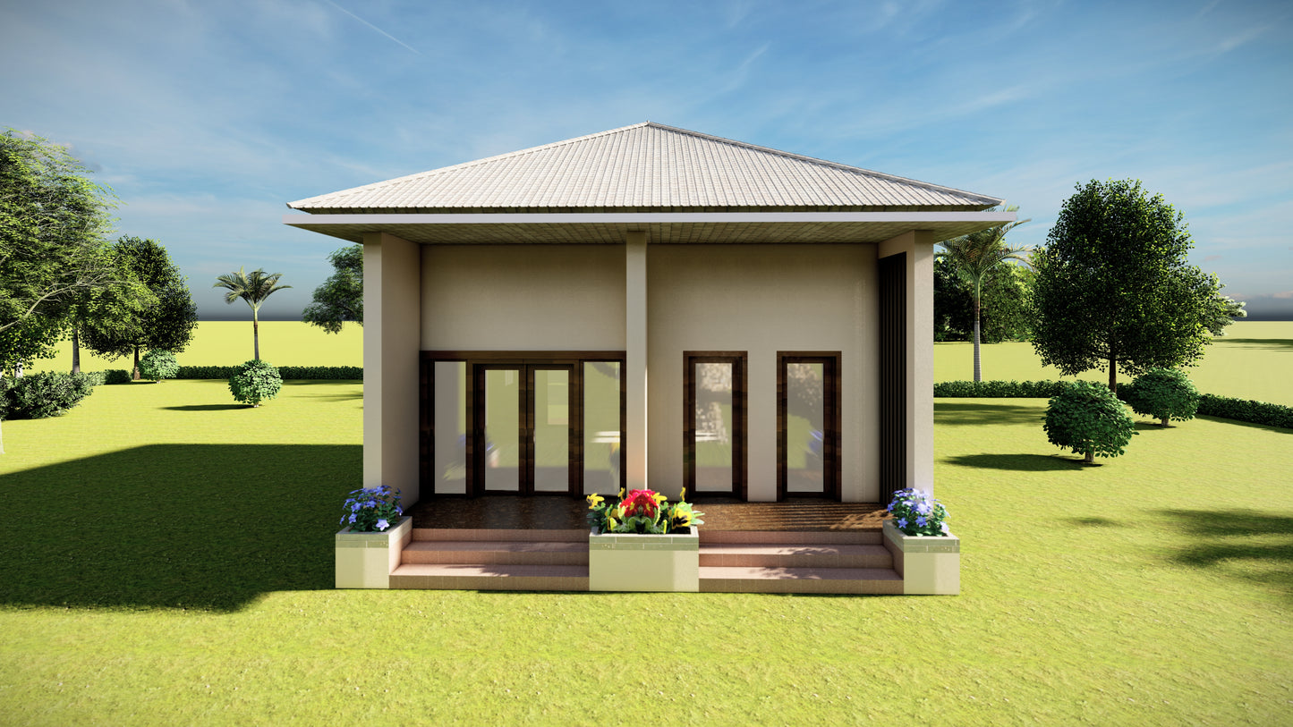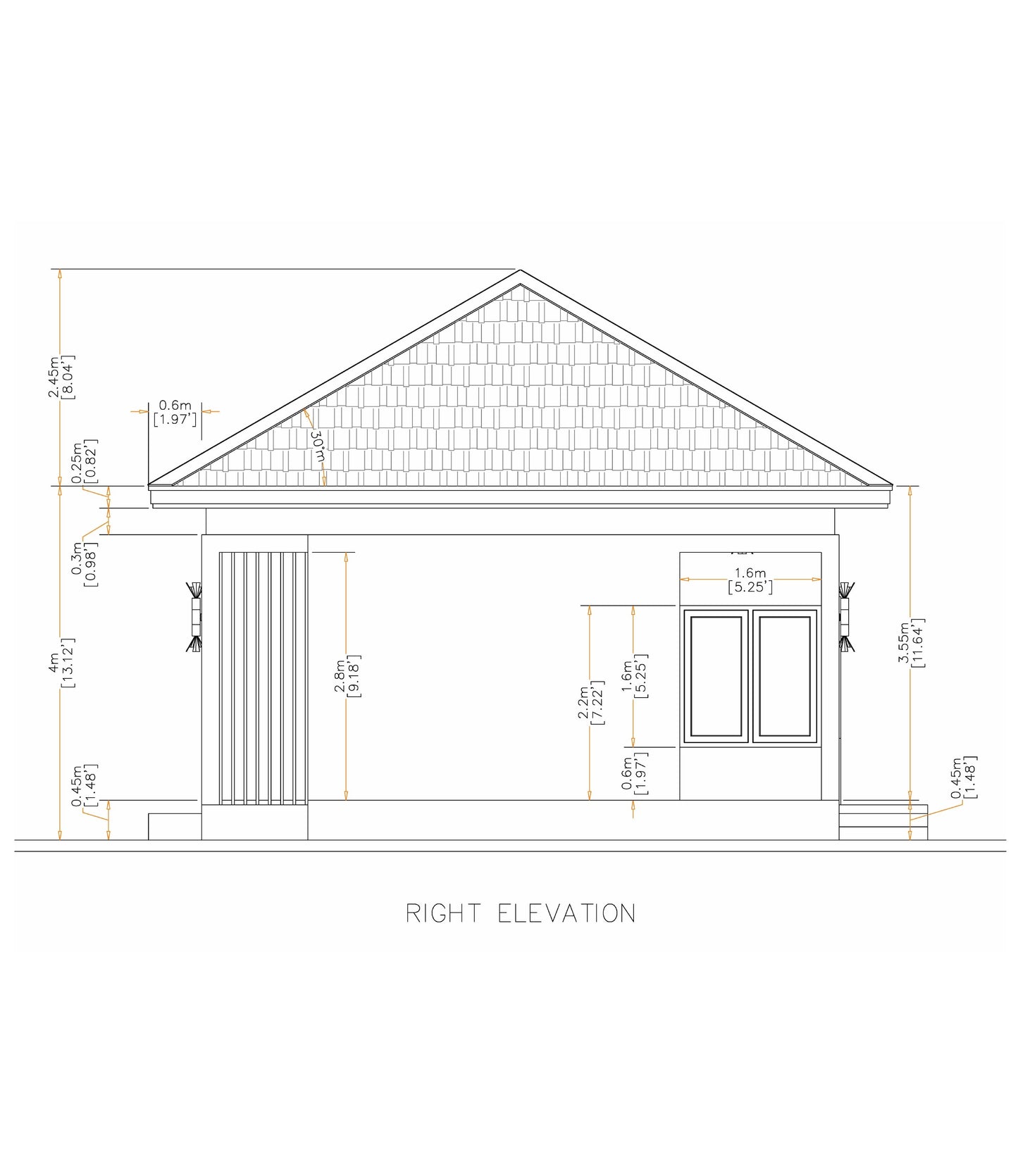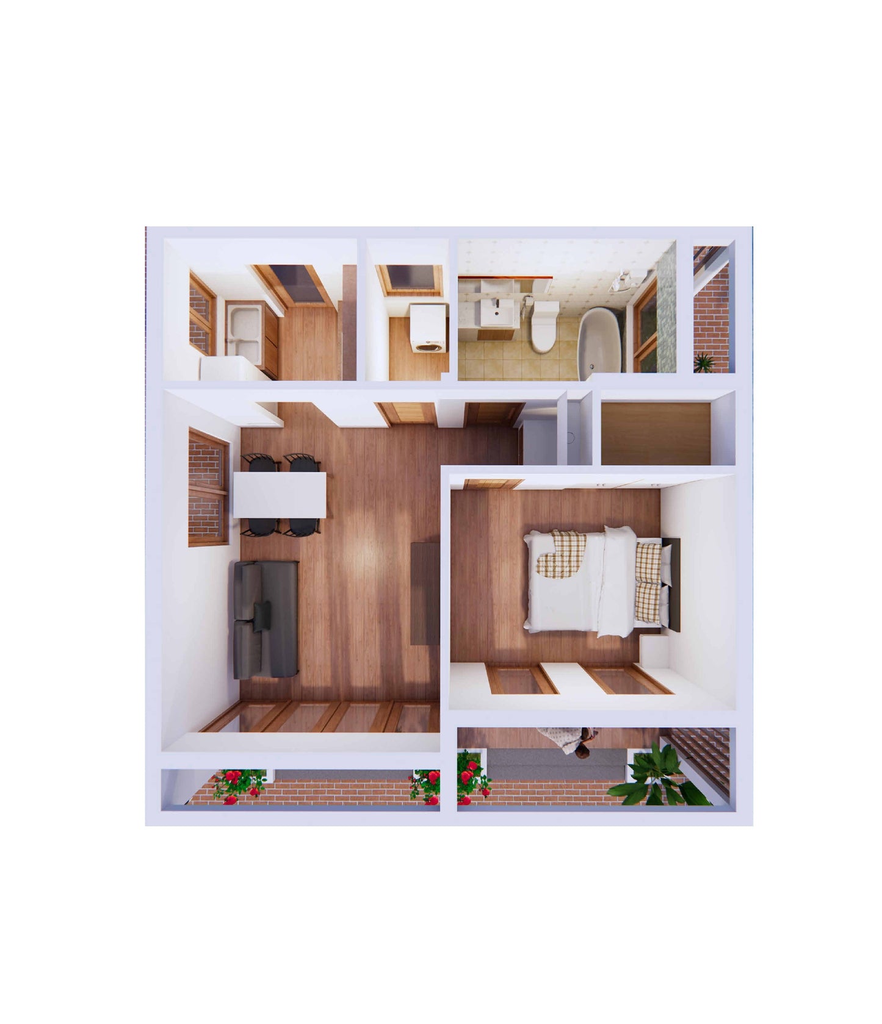1
/
of
6
7m x 7m Tiny Home Design Plans – Bedroom, Kitchen, Bathroom, Dining, Living Room, Floor Plan, Roof Plan, Elevations
7m x 7m Tiny Home Design Plans – Bedroom, Kitchen, Bathroom, Dining, Living Room, Floor Plan, Roof Plan, Elevations
Regular price
$14.00 CAD
Regular price
Sale price
$14.00 CAD
Unit price
/
per
- Compact Layout: 7m x 7m design includes bedroom, kitchen, bathroom, dining, and living areas.
- Plans: Includes floor plan, roof plan, and elevations
- Efficient Design: Perfect for maximizing space and functionality in a small footprint.
-
Stylish and Practical: Ideal for creating a comfortable and efficient tiny home.
Unlock the potential of compact living with these 7m x 7m tiny home design plans. Designed for efficiency and comfort, this plan features a well-thought-out layout with one bedroom, a fully-equipped kitchen, a bathroom, a dining area, and a cozy living room. The comprehensive set includes a floor plan, roof plan, and elevations. Ideal for maximizing space in a compact footprint, these plans help you vision a functional and stylish tiny home.
Product features
Product features
Materials and care
Materials and care
Merchandising tips
Merchandising tips
Share
