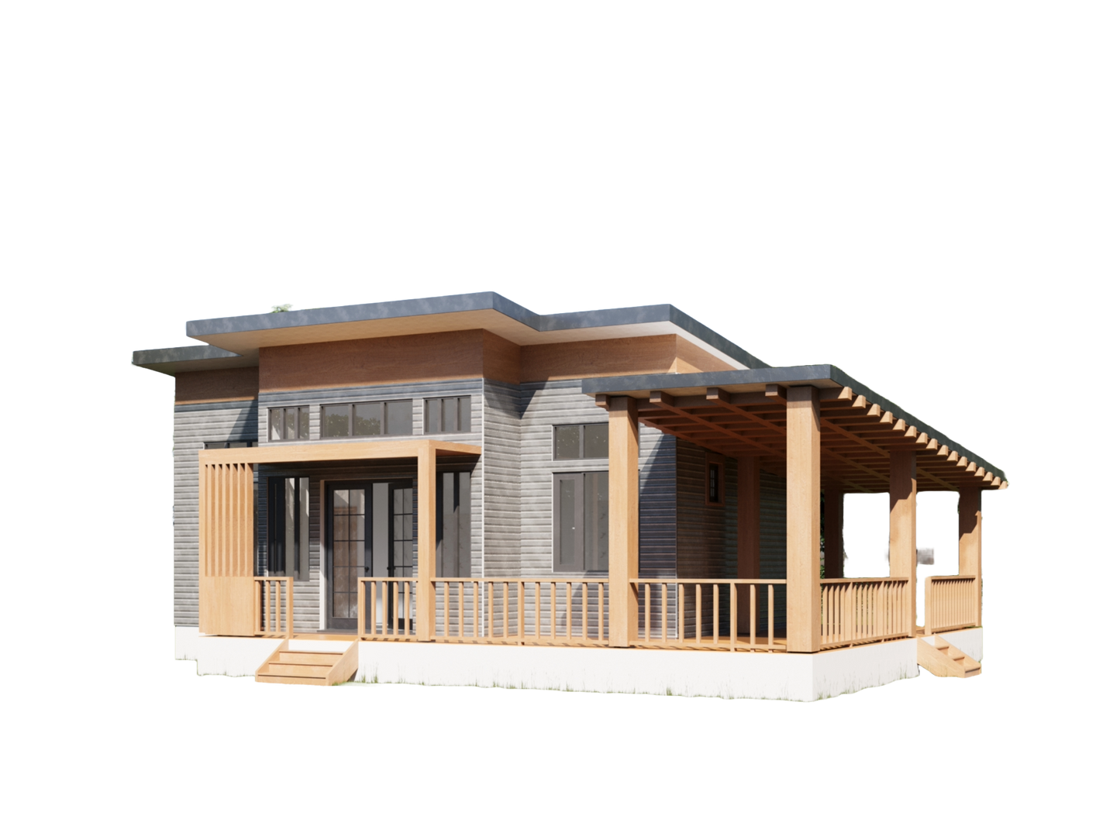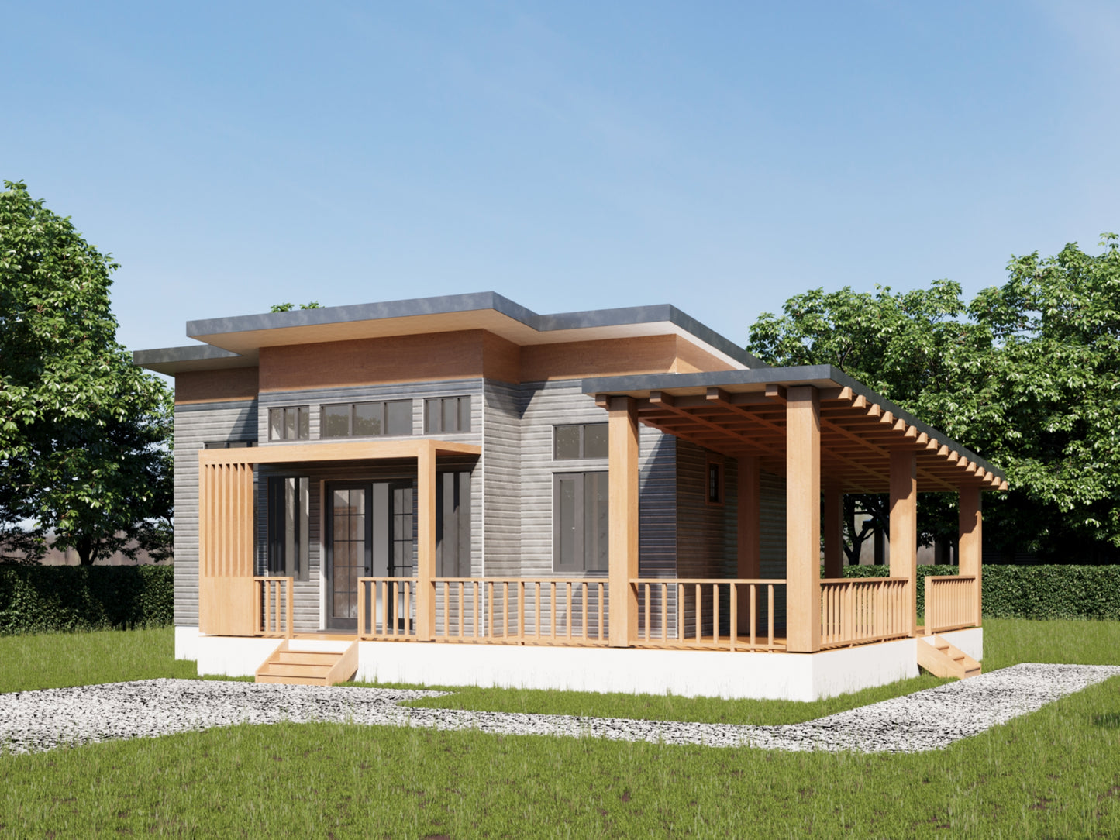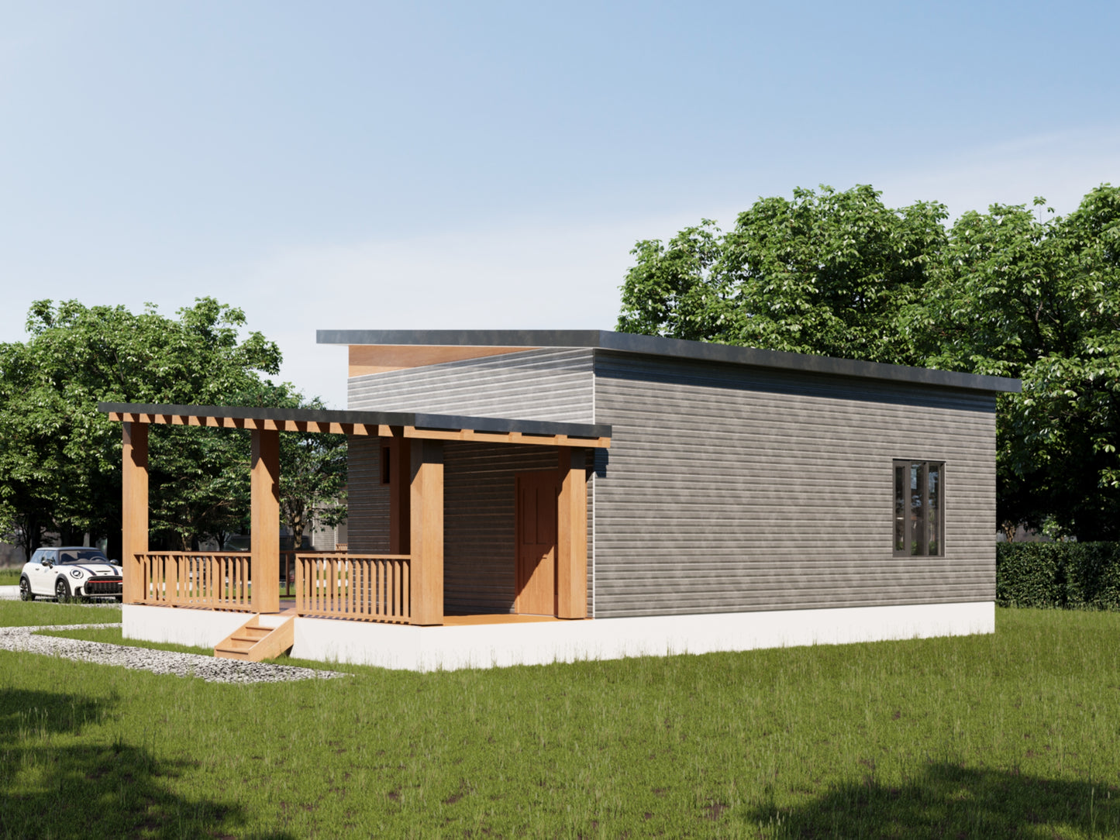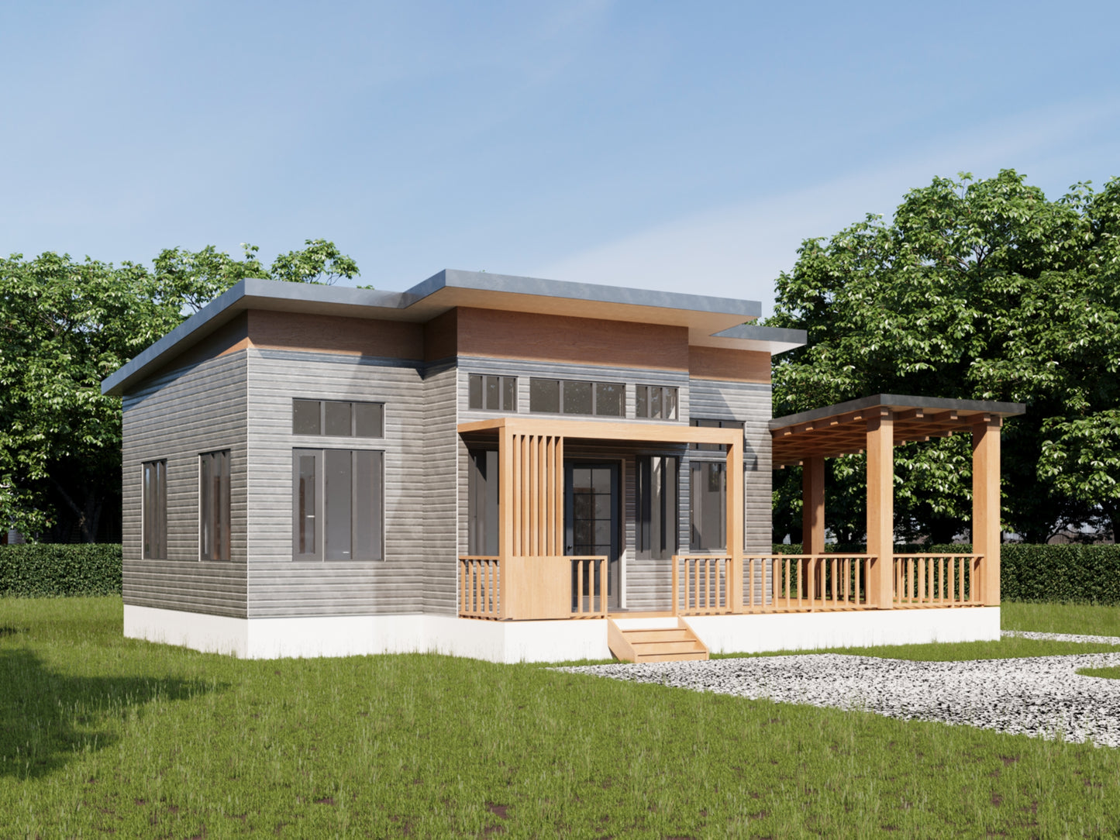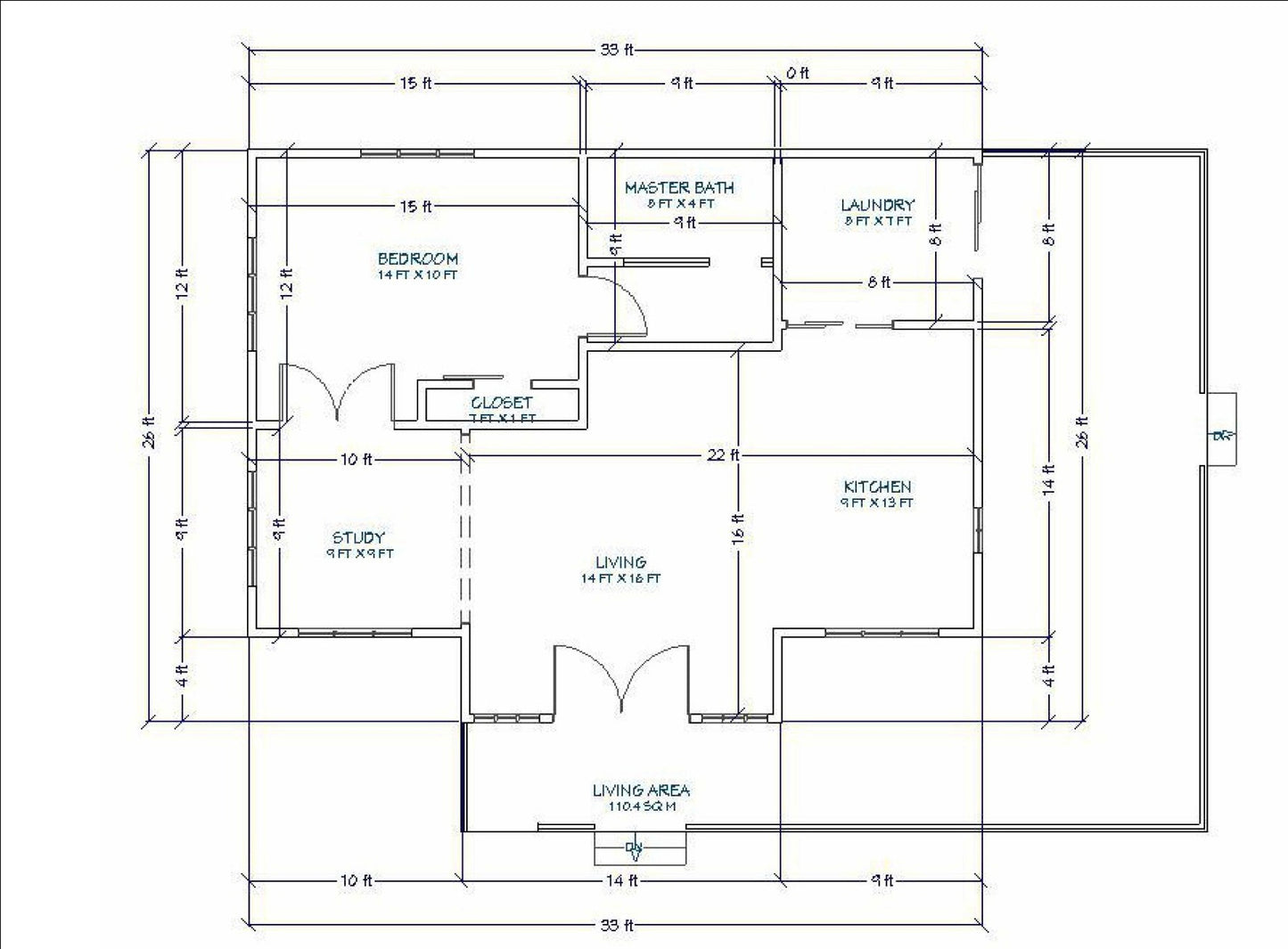782 sqft Tiny Home Design Plans | 1 Bedroom with Ensuite | Open Layout & Deck
782 sqft Tiny Home Design Plans | 1 Bedroom with Ensuite | Open Layout & Deck
- Size: 782 sqft, ideal for minimalist living
- Layout: 1 bedroom with ensuite, open kitchen & living room
- Features: Laundry area, dedicated study, spacious deck
- Includes: Floor plans, elevations, foundation plan,, sections, roof plan
-
Perfect for: Eco-friendly living, downsizing, or as a vacation home
Unlock the potential of tiny living with our 782 sqft tiny home design plans. Designed for modern lifestyles, this wood construction blueprint features a well-thought-out layout that includes one cozy bedroom with an ensuite bathroom, an inviting open kitchen and living area, a dedicated laundry space, and a versatile study. Step outside to enjoy a spacious deck perfect for relaxing or entertaining. These comprehensive design plans include floor plans, elevations, foundation plan, sections, and a roof plan, making it easy for you to begin the process of turning your dream of tiny home living into reality. Ideal for eco-conscious homeowners or anyone looking to downsize, these plans blend functionality with style. Start your tiny home journey today!
Product features
Product features
Materials and care
Materials and care
Merchandising tips
Merchandising tips
Share
