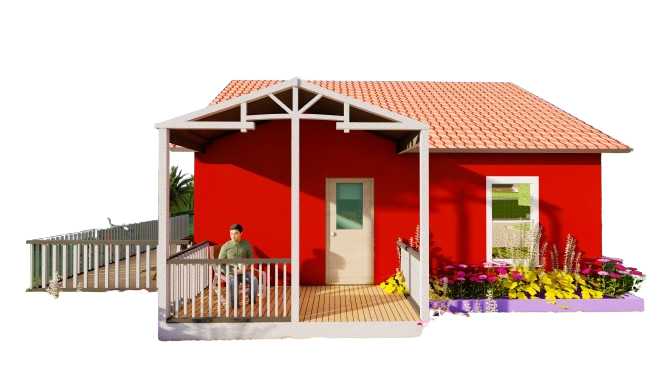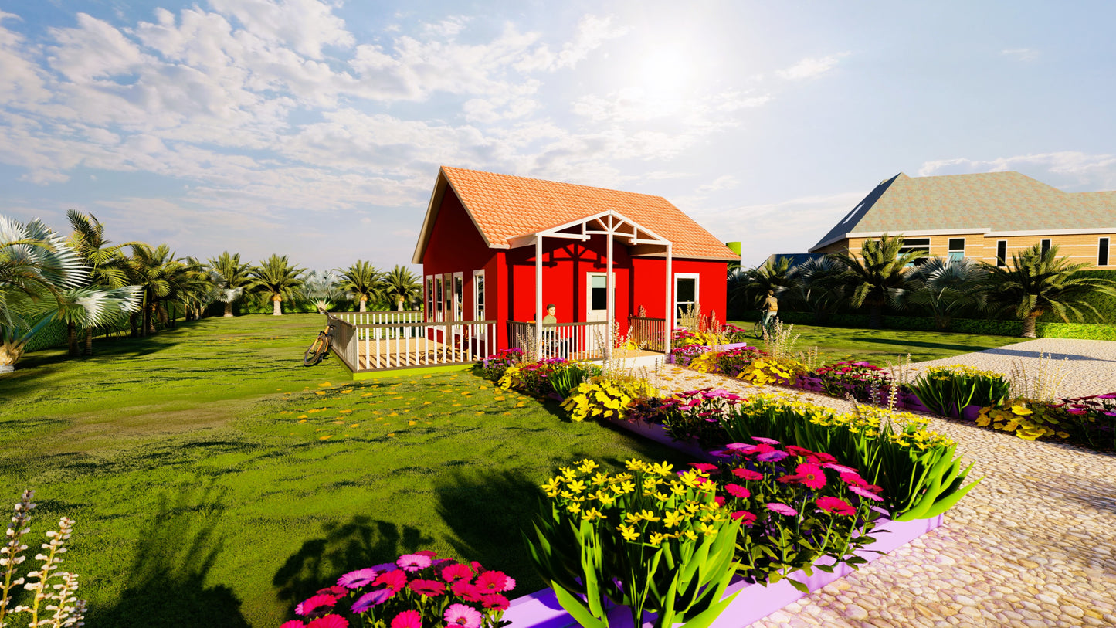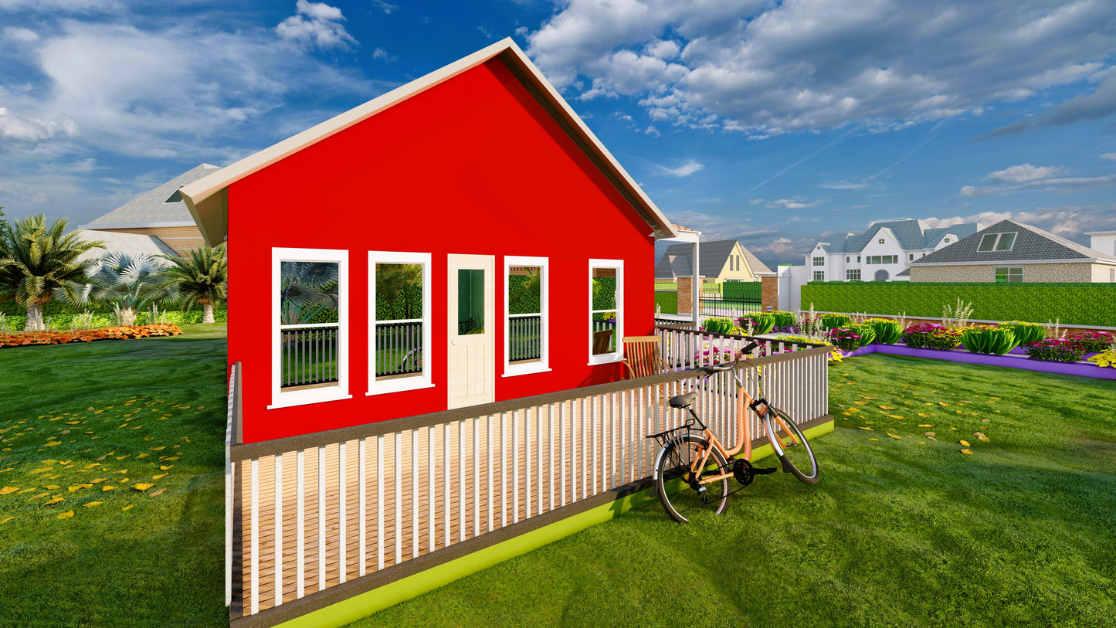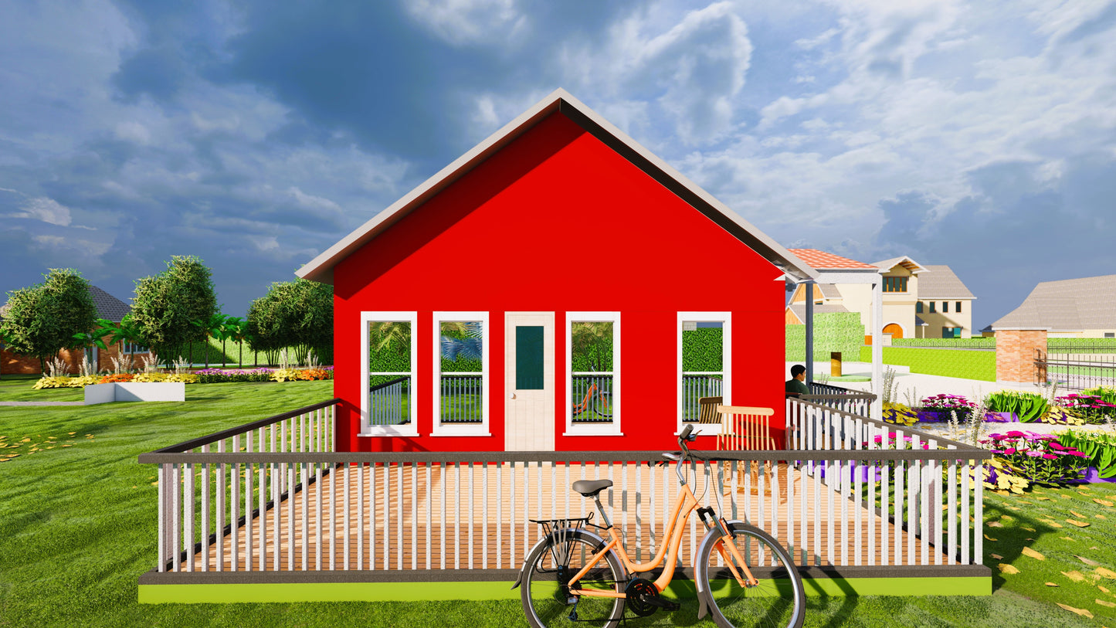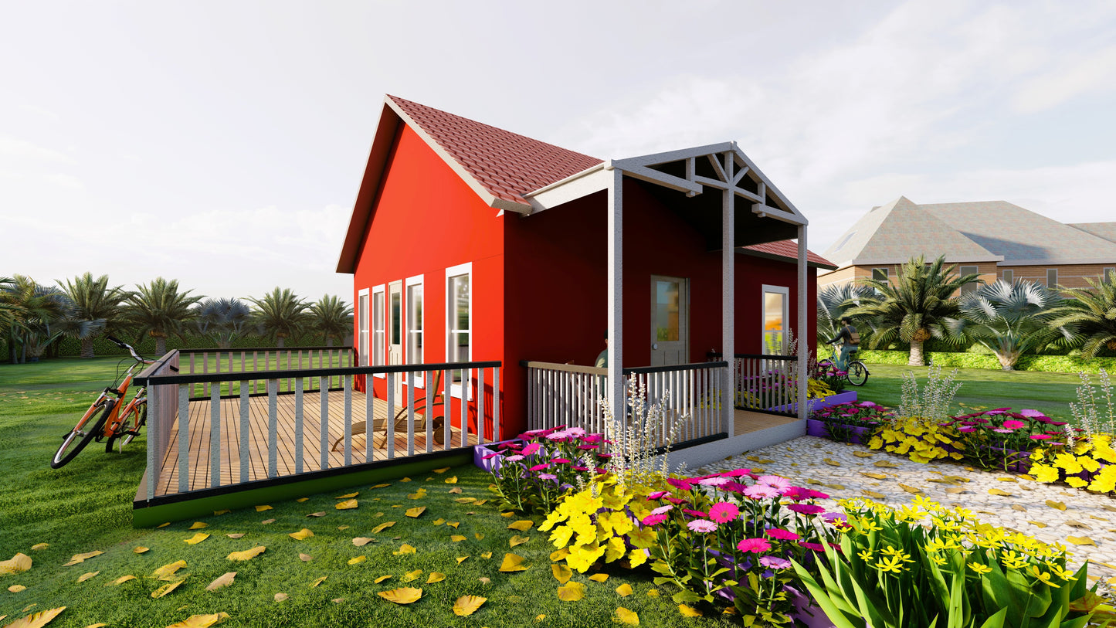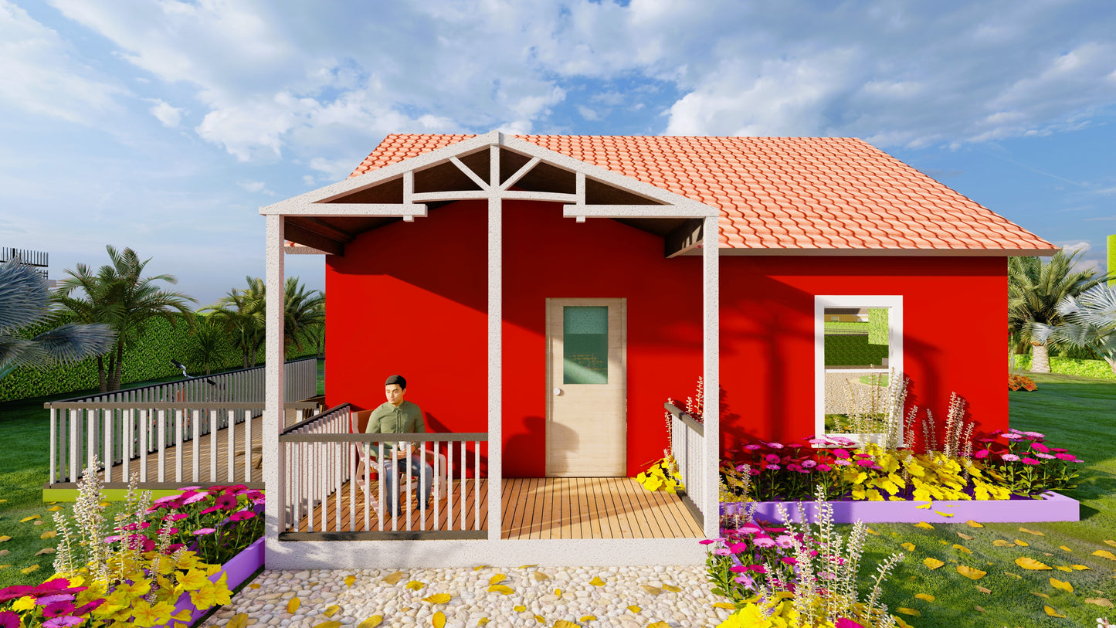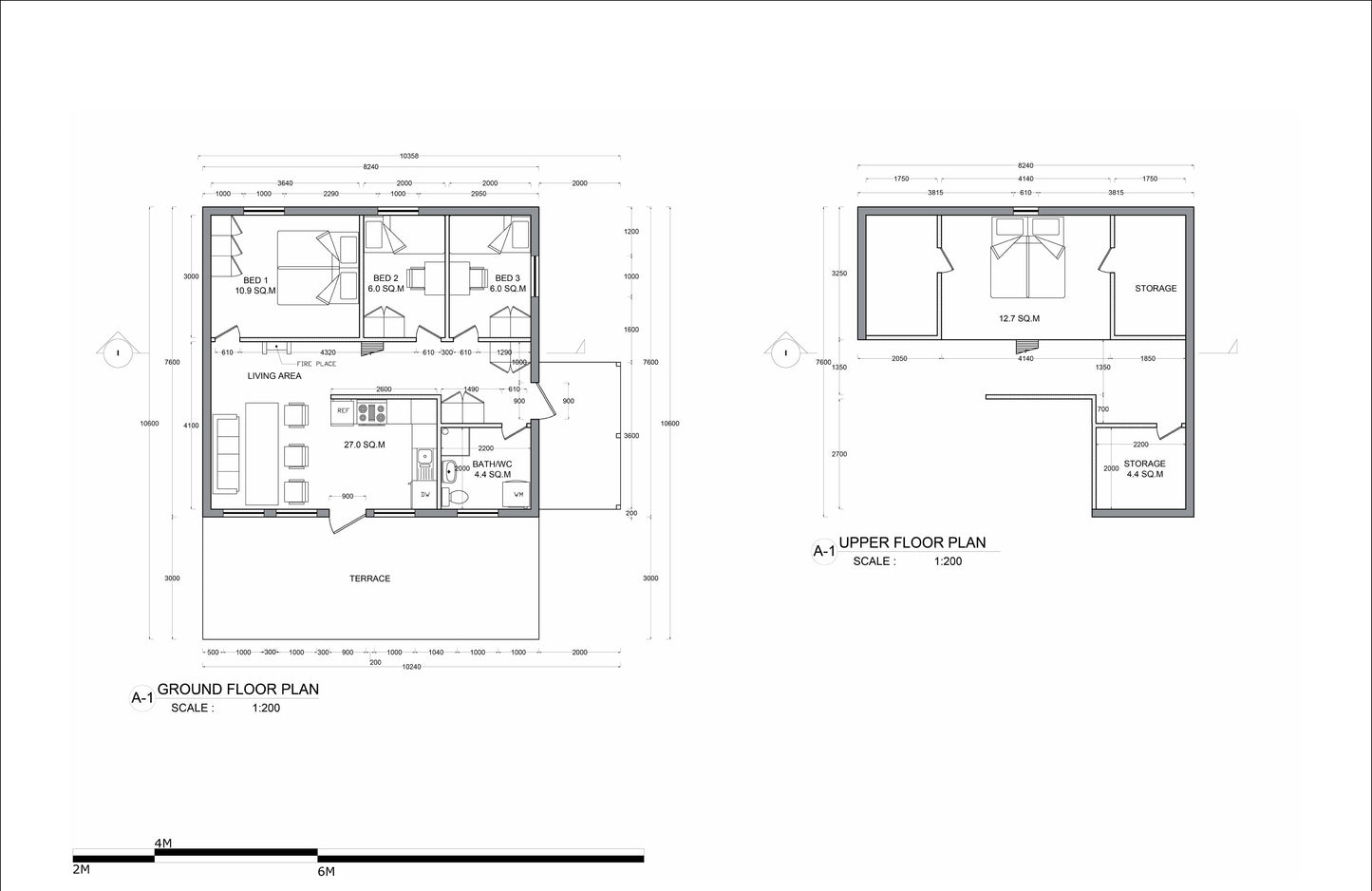1
/
of
8
674sqft Tiny Cabin Home Plans with 4 Bedrooms with loft Above Blueprints
674sqft Tiny Cabin Home Plans with 4 Bedrooms with loft Above Blueprints
Regular price
$14.00 CAD
Regular price
Sale price
$14.00 CAD
Unit price
/
per
- Spacious Design: 674sqft layout with four bedrooms including a loft
- Efficient Use of Space: Primary bedroom, two secondary bedrooms, and loft sleeping area
- Functional Areas: Includes kitchen, living area, washroom, and laundry
- Extra Storage: Additional loft storage for convenience
- Comprehensive Blueprints: Foundation, floor plans, roof plan, and elevations included
- Utility Plans Provided: Electrical and plumbing plans for easy setup
- Detailed Sections: Structural sections and details included for clear guidance
Unlock your dream of tiny living with our 674sqft tiny cabin home plans featuring four bedrooms, including a primary bedroom, two secondary bedrooms, and a loft sleeping area. The smart floor plan design maximizes space, providing a cozy kitchen and living area, a washroom with laundry facilities, and extra storage in the loft. Our comprehensive blueprint package includes a foundation plan, floor plans, roof plan, elevations, electrical plan, and plumbing plan. Perfect for families or anyone seeking efficient living, these plans offer a functional and stylish solution for modern living.
Product features
Product features
Materials and care
Materials and care
Merchandising tips
Merchandising tips
Share
