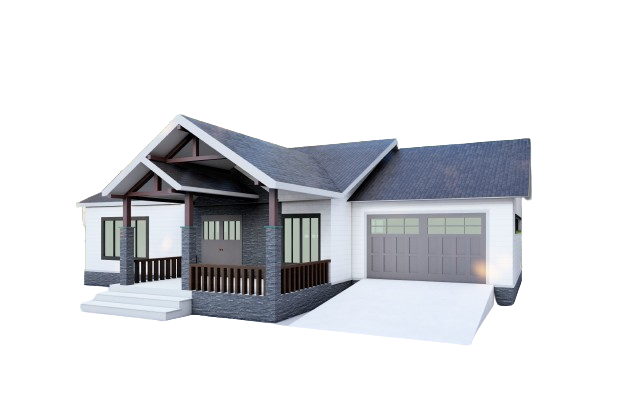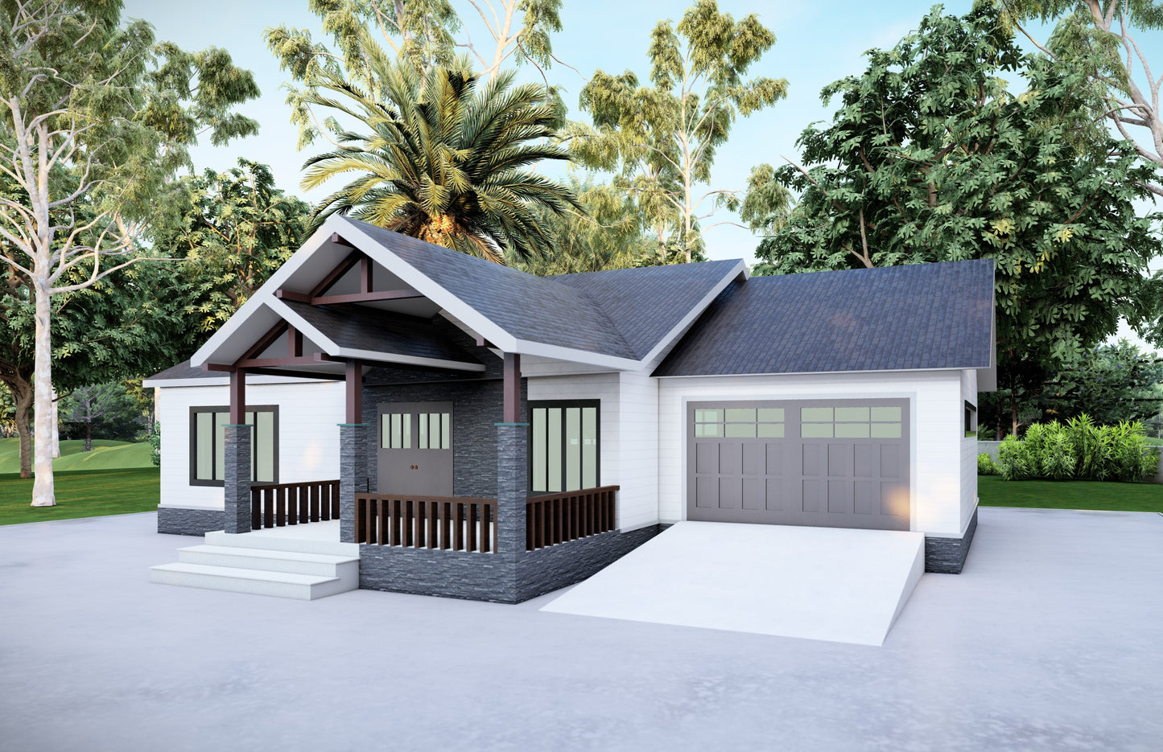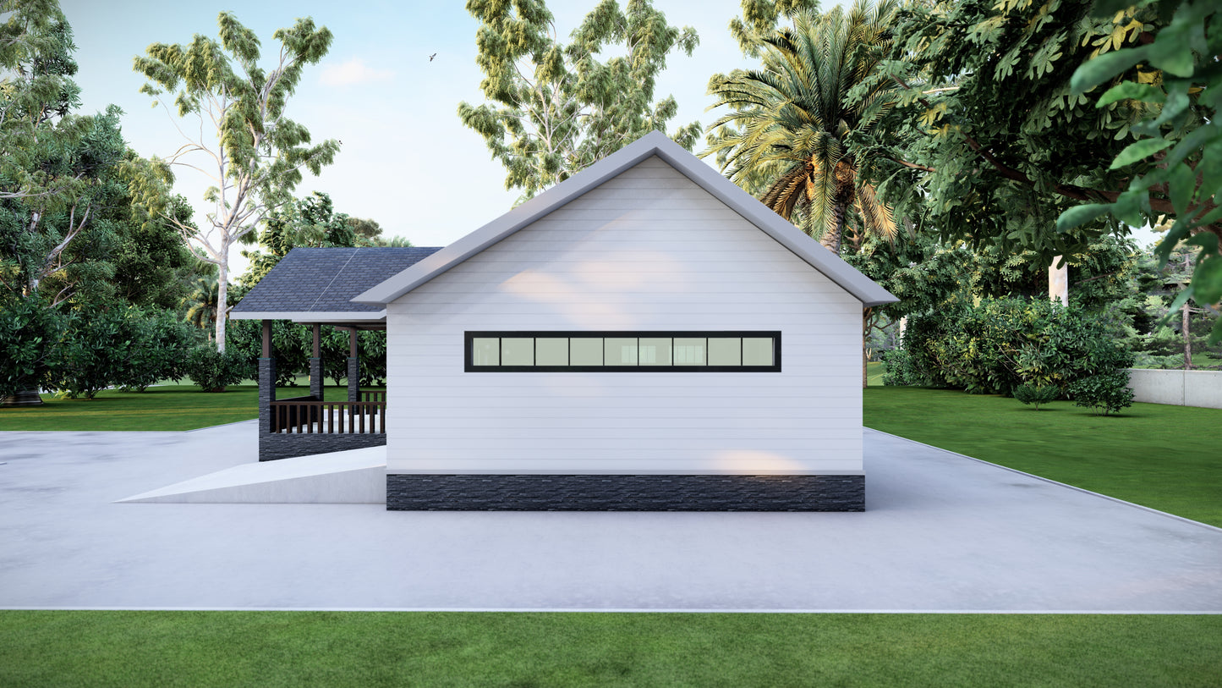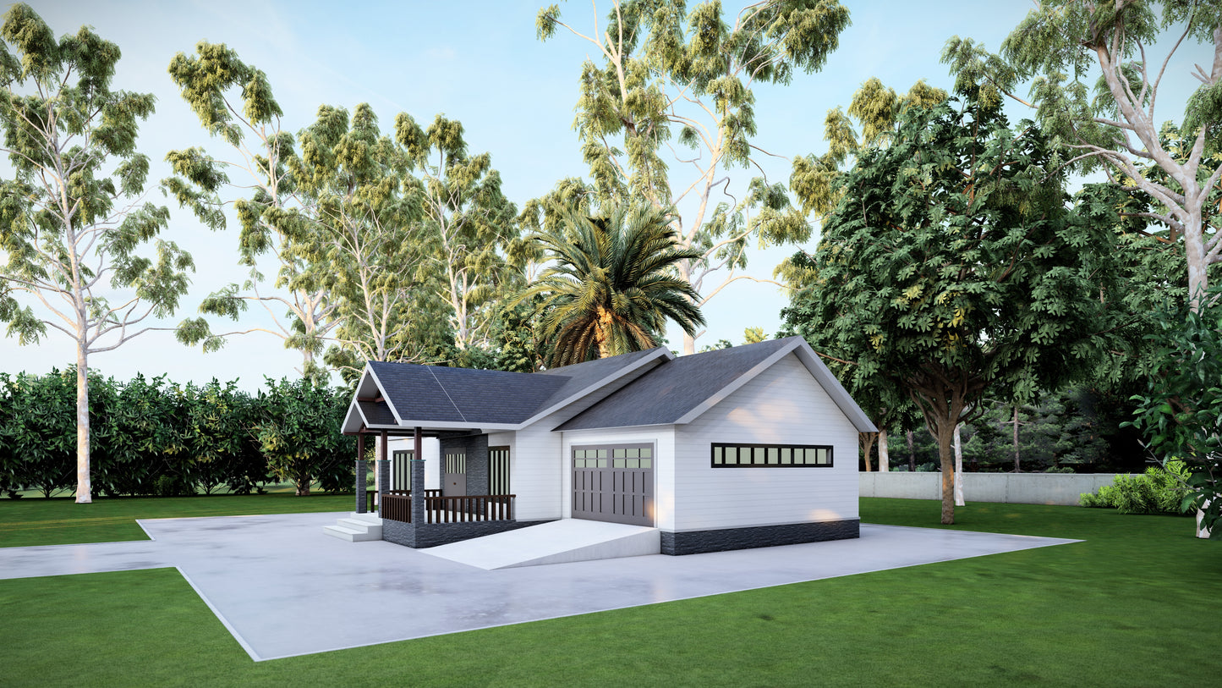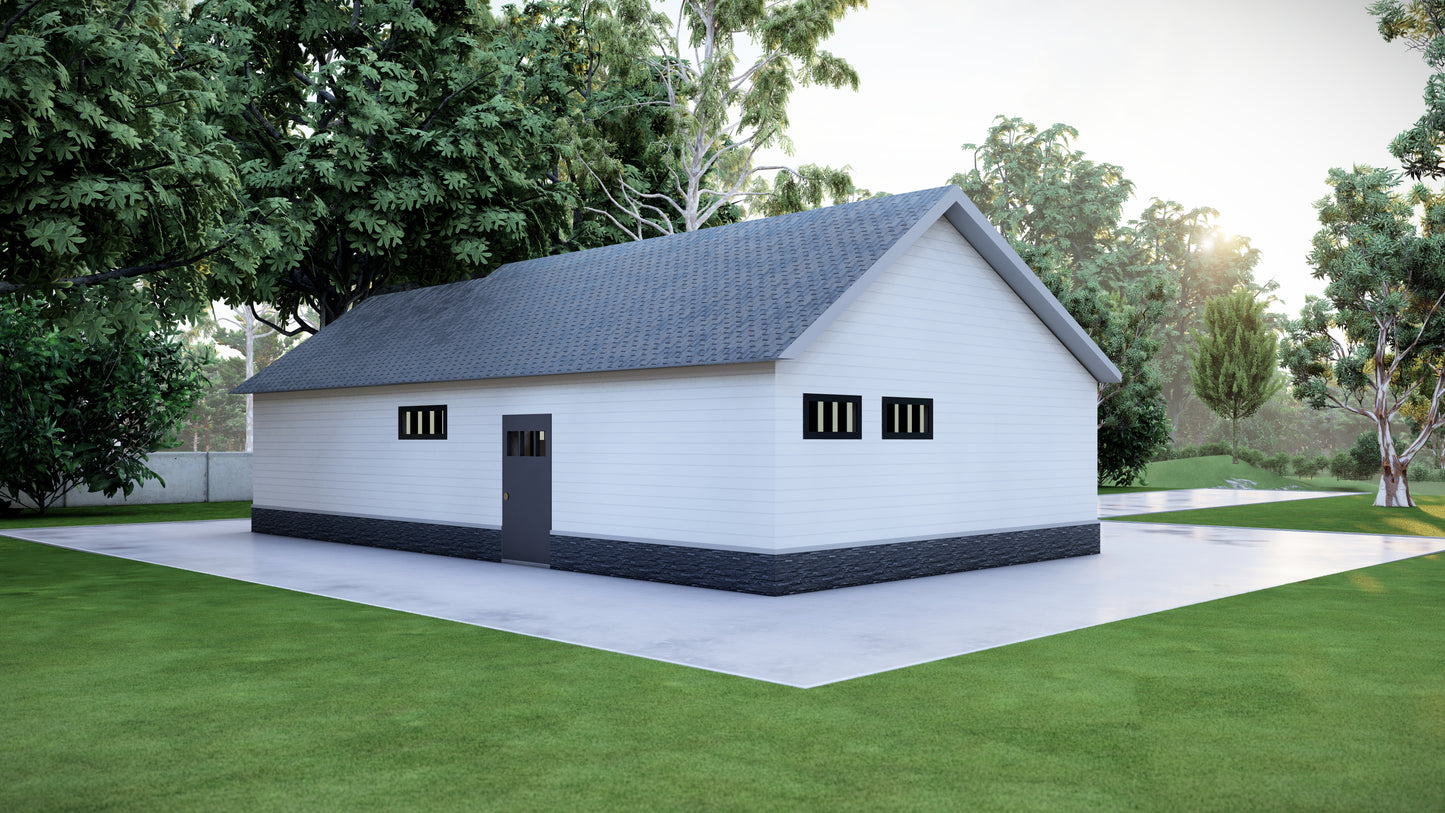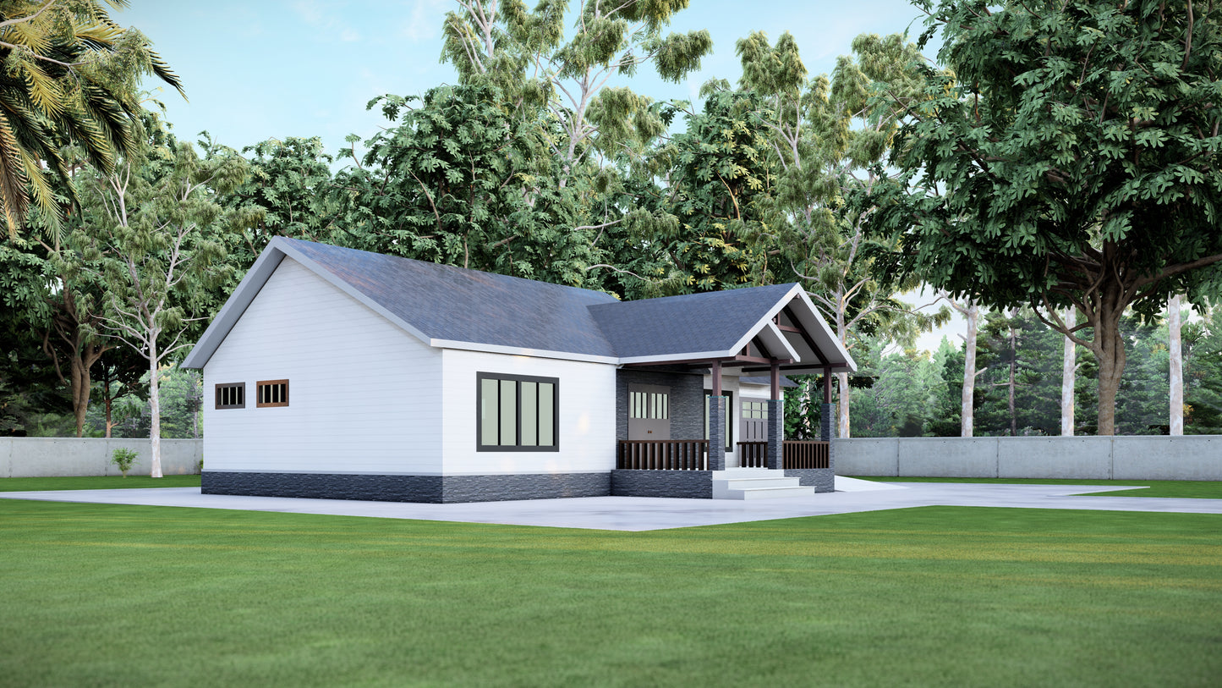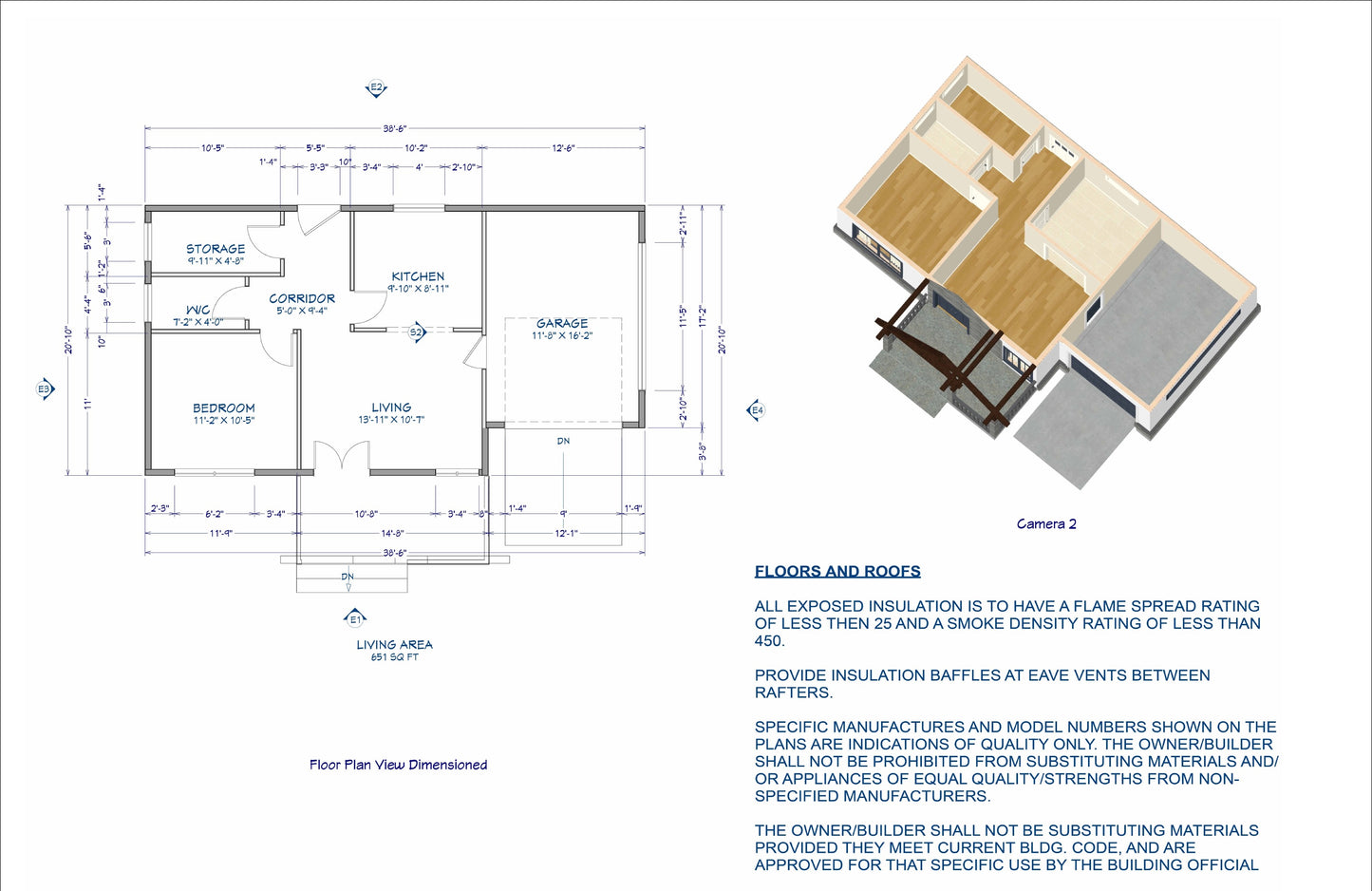651 Sq Ft 1-Bedroom Home Plans with Attached Garage – Floor Plan, Elevations, Roof Plan, and Foundation Plan
651 Sq Ft 1-Bedroom Home Plans with Attached Garage – Floor Plan, Elevations, Roof Plan, and Foundation Plan
- Total Area: 651 sq ft with 1 bedroom and attached garage
- Functional layout: Includes living area, kitchen, storage space, washroom, and bedroom
- Comprehensive plans: Includes floor plan, elevations, roof plan, foundation plan, and door/window schedule
- Ideal for small families or individuals: Perfect for those looking to downsize or build on a smaller lot
-
Energy-efficient design: Well-suited for sustainable and eco-friendly construction
Maximize space and functionality with these 651 sq ft 1-bedroom home plans, featuring a layout that includes a cozy bedroom, living area, kitchen, washroom, storage space, and an attached garage. Ideal for those seeking compact living without sacrificing essential features, this plan is perfect for couples, or anyone looking to downsize while retaining comfort and convenience. These comprehensive plans include what you need to envision your project: floor plans, elevations, roof plan, foundation plan, and a door and window schedule. Whether you're a DIY builder or working with a contractor, these plans will guide you to the first step of the process. Perfect for suburban or rural lots, these plans offer a smart and efficient use of space while providing the necessary features for modern living. Build a home that's compact, functional.
Product features
Product features
Materials and care
Materials and care
Merchandising tips
Merchandising tips
Share
