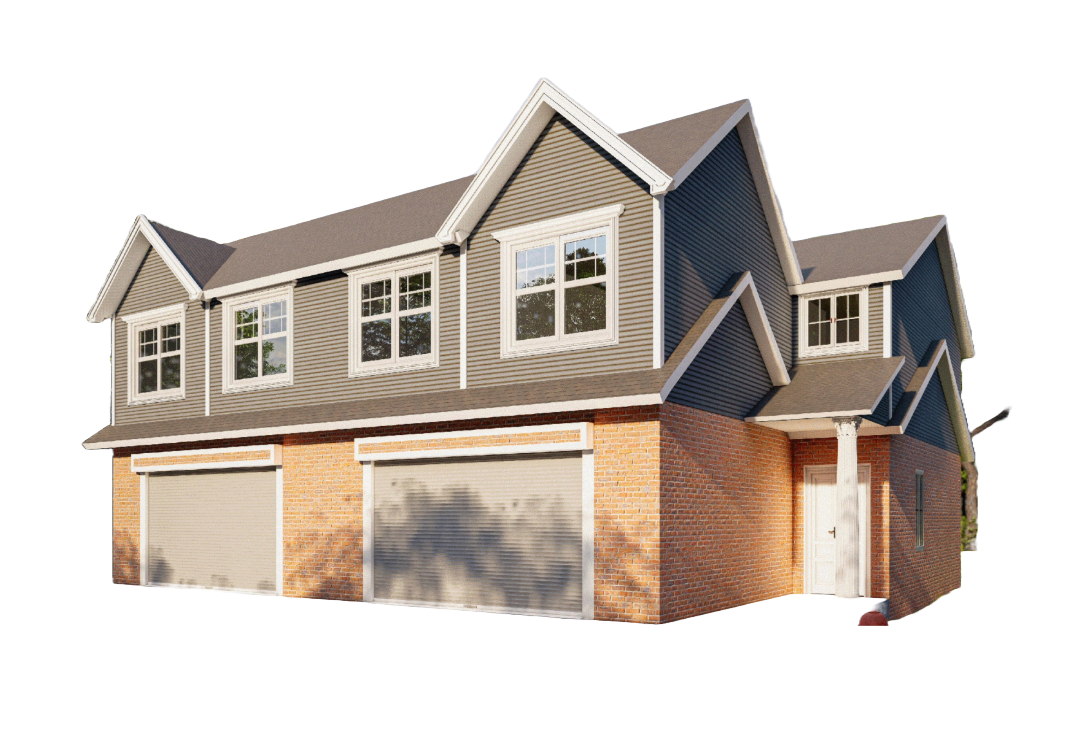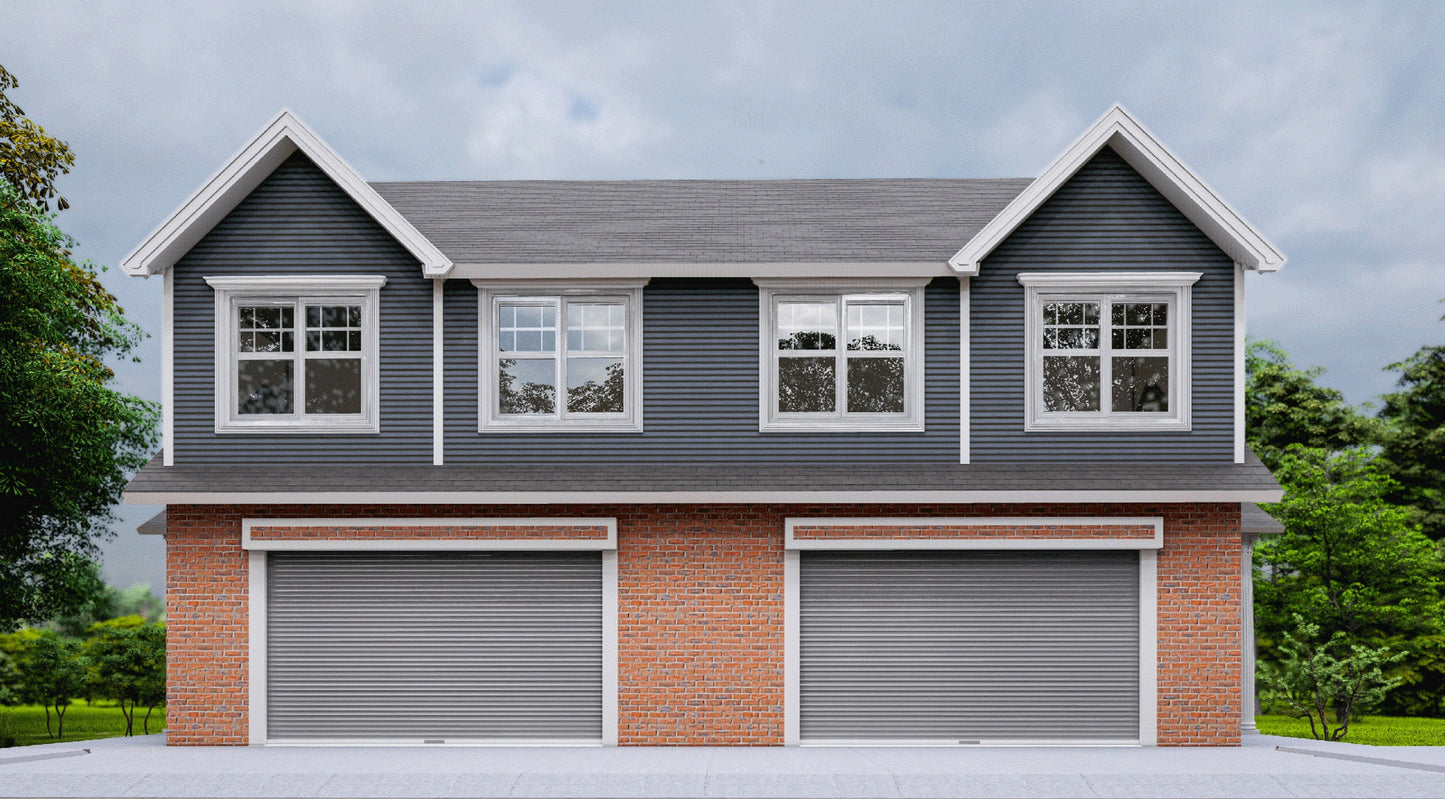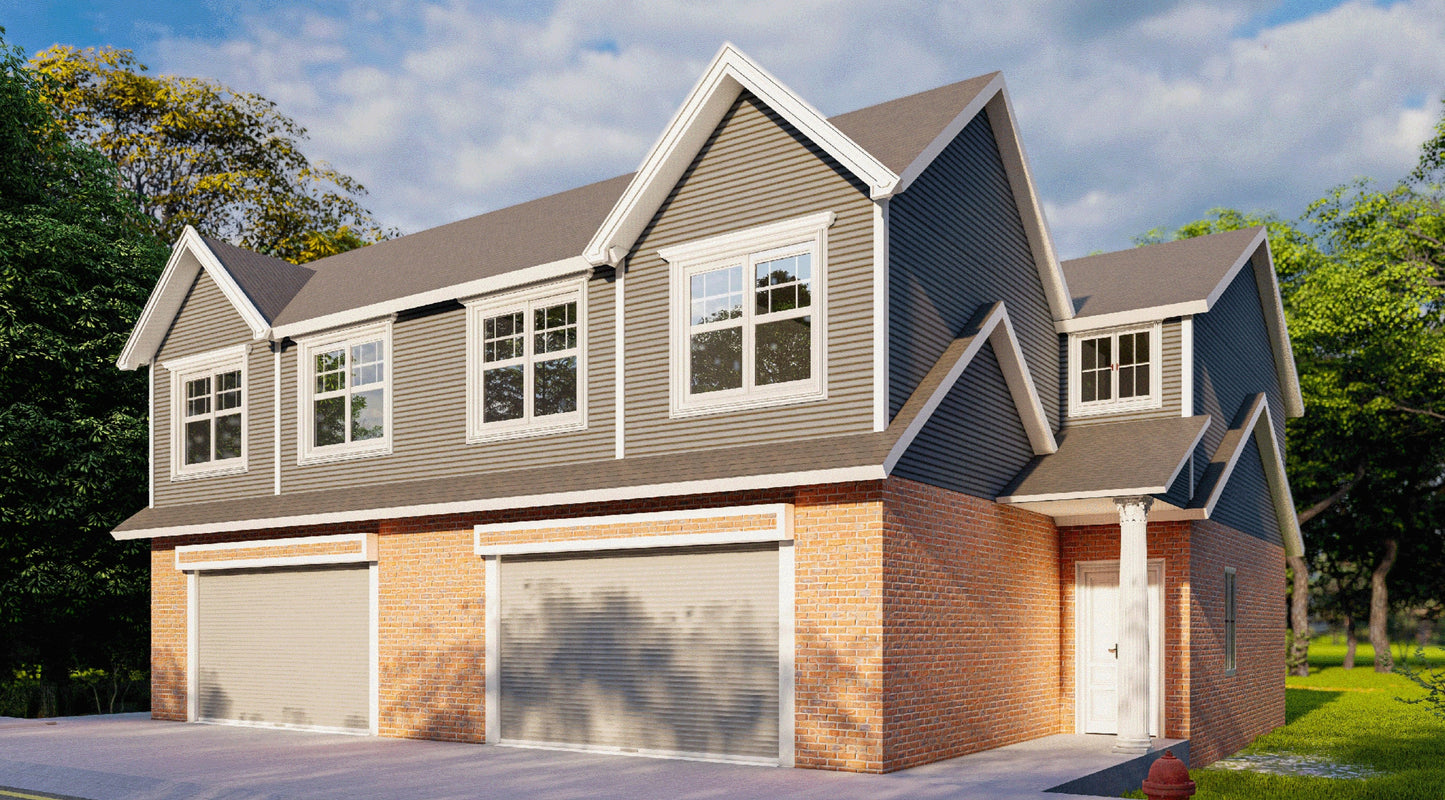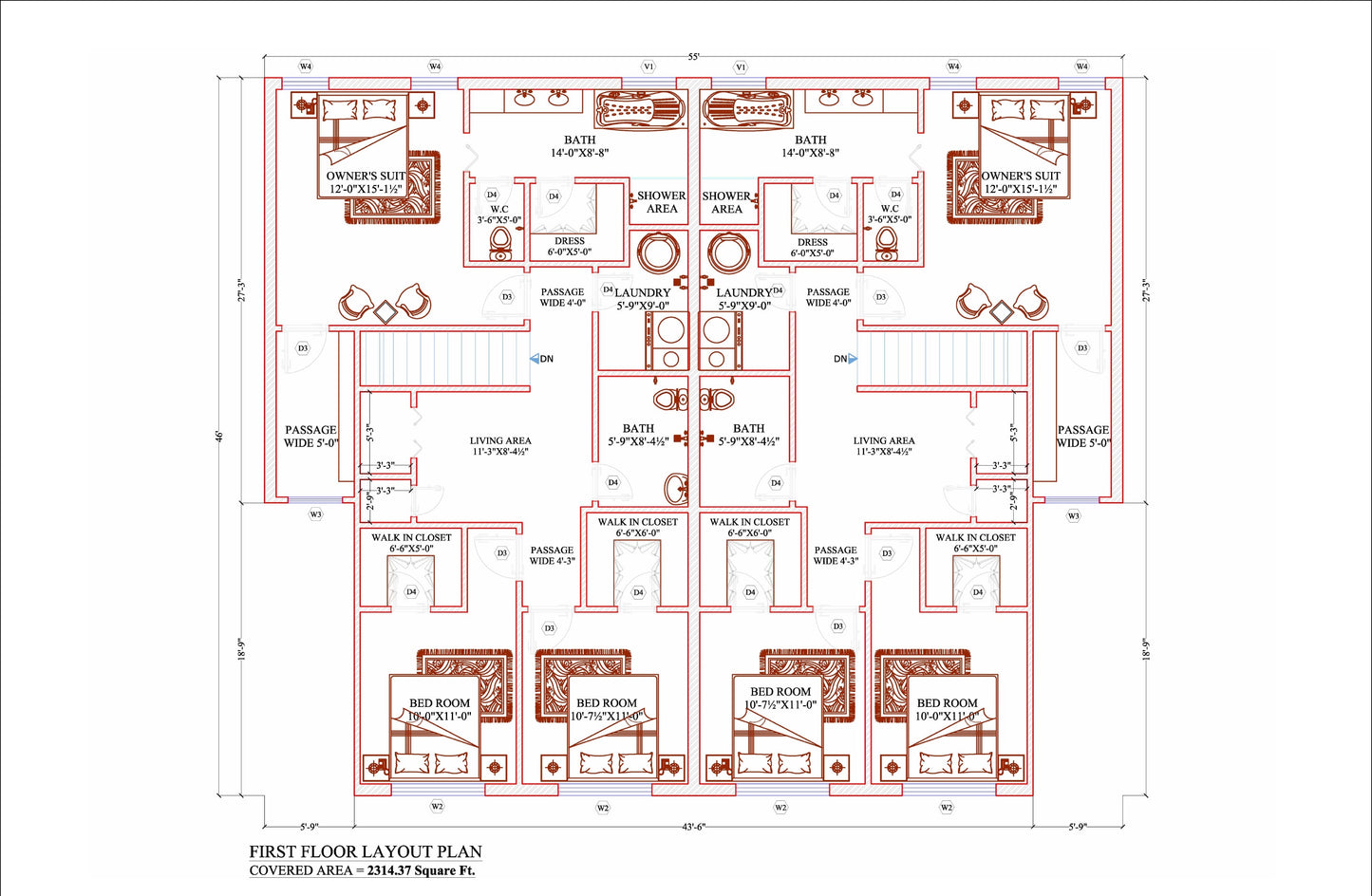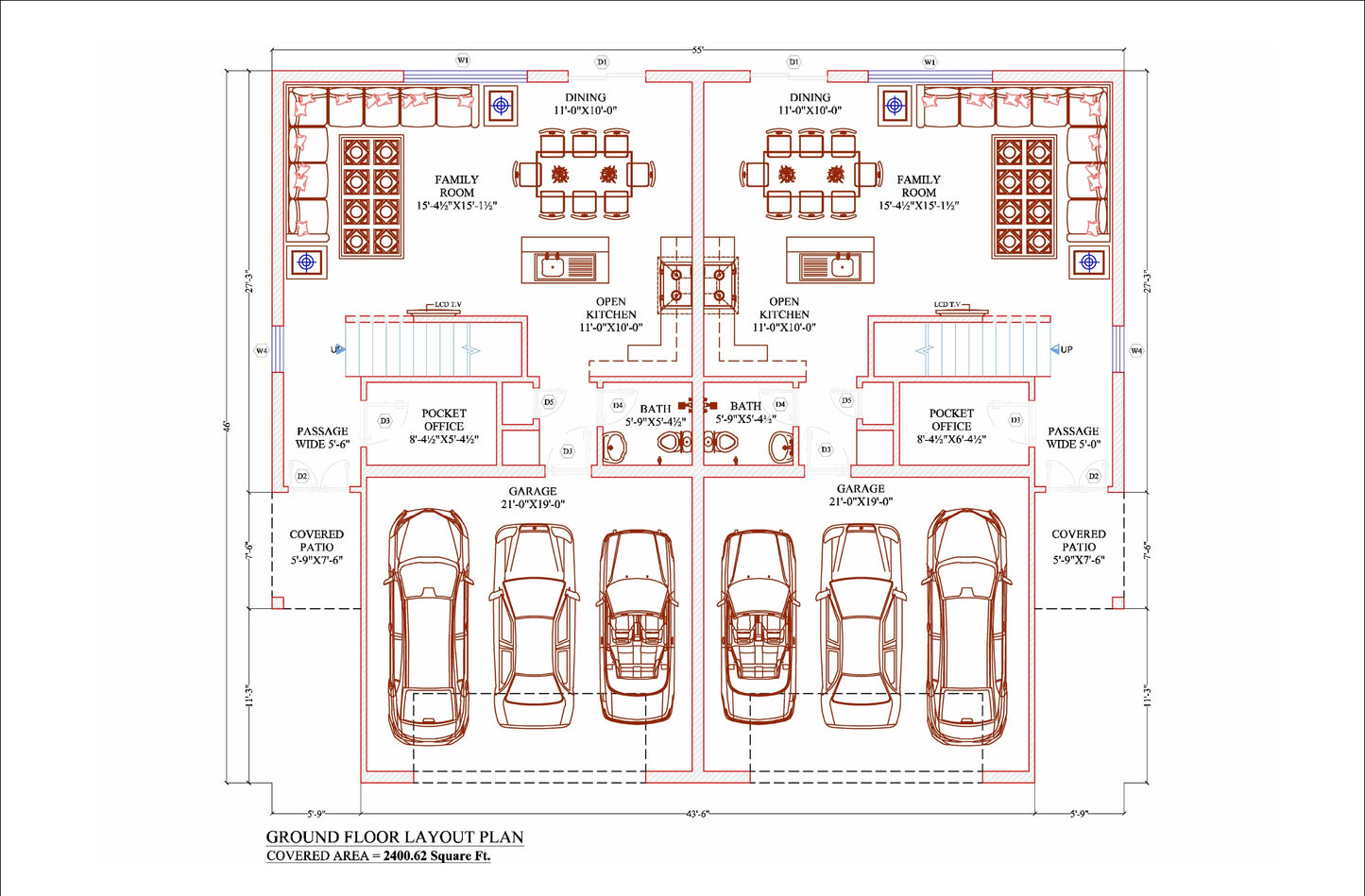1
/
of
6
55'x46' Duplex Residential Building Plans - 2 Units, 3 Bedrooms Each
55'x46' Duplex Residential Building Plans - 2 Units, 3 Bedrooms Each
Regular price
$21.00 CAD
Regular price
Sale price
$21.00 CAD
Unit price
/
per
- Size: 55'x46' duplex design
- Units: 2 separate 2-storey units
- Bedrooms: 3 per unit, including primary with ensuite
- Features: 2 washrooms, living area, kitchen, laundry, garage
-
Plans Include: Construction notes, foundation details, floor plans, sections, and electrical details
Elevate your property investment with our detailed 55'x46' duplex residential building plans. This design features two separate 2-storey units, each with 3 bedrooms, including a primary bedroom with an ensuite, plus two secondary bedrooms. Each unit also includes two washrooms, a spacious living area, a modern kitchen, a laundry room, and a garage. The comprehensive plans include construction notes, foundation details, floor plans, sections, and electrical details. Perfect for builders and investors, these plans offer both functionality and style.
Product features
Product features
Materials and care
Materials and care
Merchandising tips
Merchandising tips
Share
