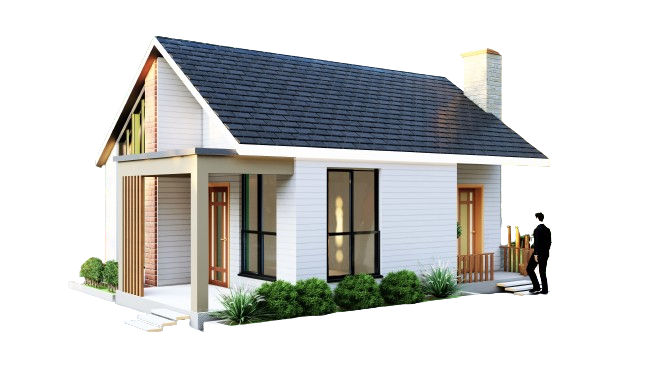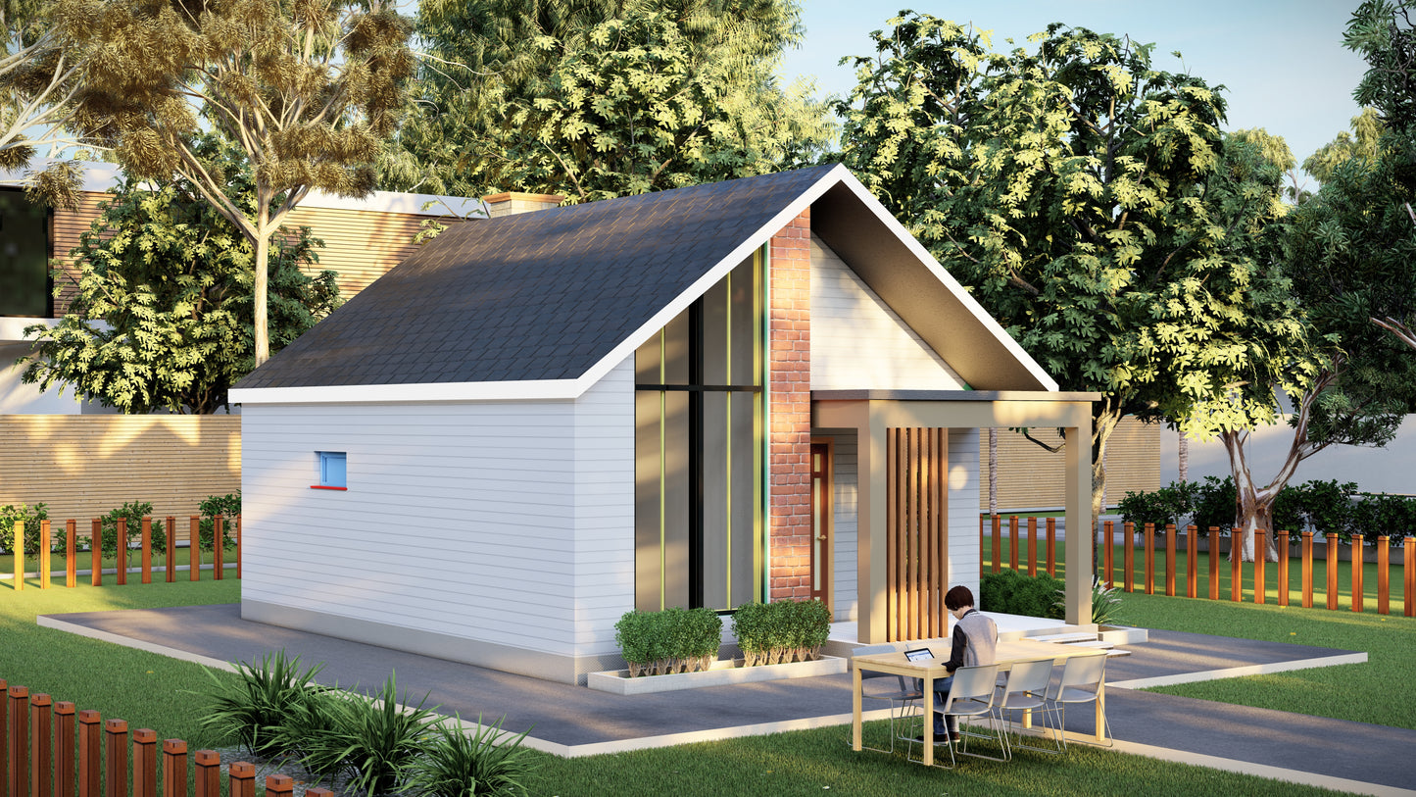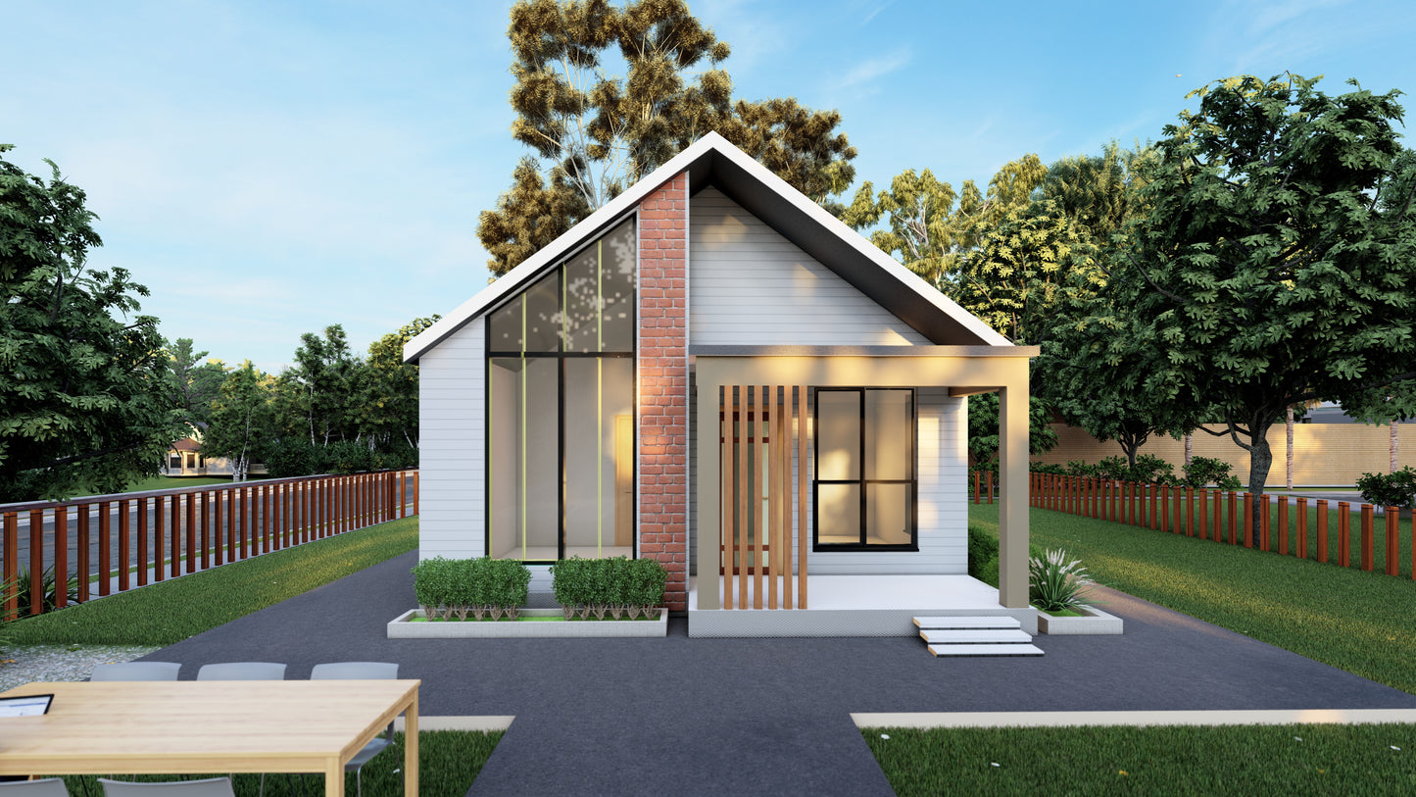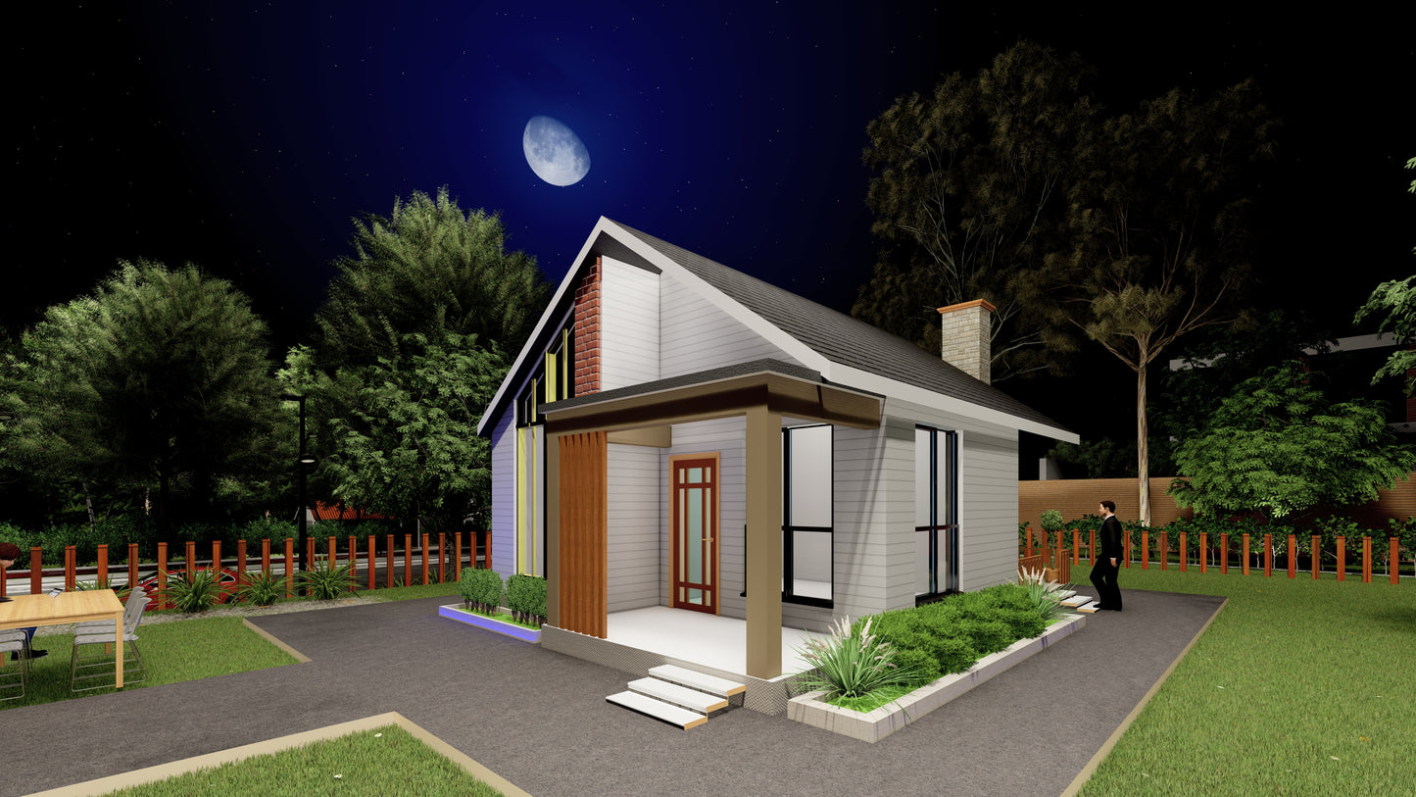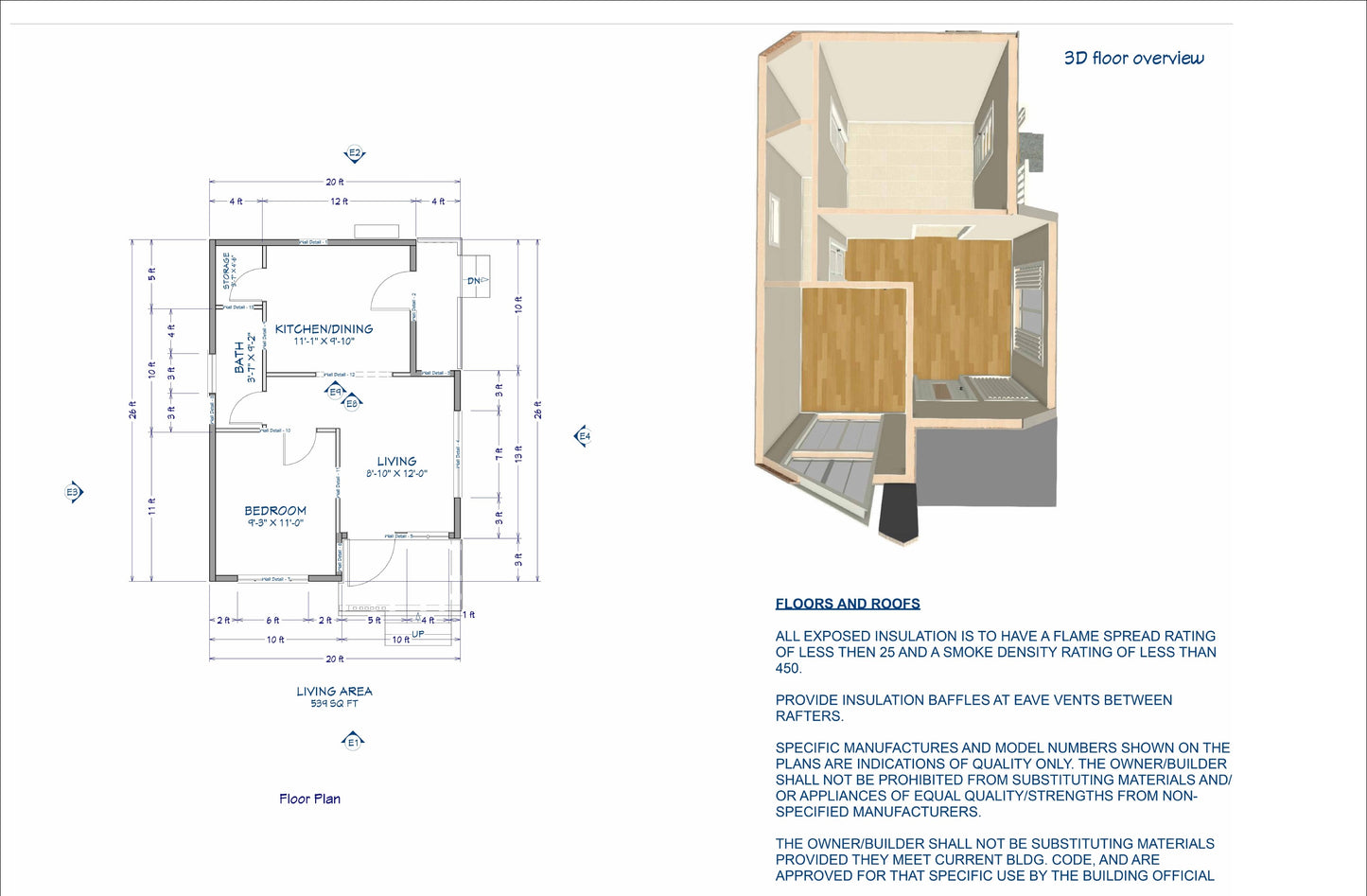539 SqFt Micro Tiny House One Bedroom Design Plans - Visualize Your Future Home
539 SqFt Micro Tiny House One Bedroom Design Plans - Visualize Your Future Home
- Total Area: 539 sqft, offering efficient and compact living space
- One Bedroom: A cozy bedroom with ample storage and comfort
- Open Concept: Includes kitchen/dining and living area for a spacious feel
- Bathroom: Features a separate bath and functional washroom layout
- Comprehensive Design Plans: Includes floor plans, elevations, foundation & roof plans, sections, door & window schedule
-
Versatile Design: Perfect for micro homes, guest houses, or rental units
This 539 sqft micro tiny house plan is designed for those looking to maximize their living space in a compact, functional, and stylish design. Featuring a smart one-bedroom layout, this tiny house includes all the essentials: a kitchen/dining area, a cozy living space, a separate bath, and a functional washroom layout. The comprehensive design plans include floor plans, elevations, foundation and roof plans, sections, and a door and window schedule, making Planning straightforward and efficient. Whether you're looking for a minimalist home, a backyard cottage, or a rental property, this 539 sqft tiny house plan is a perfect choice for maximizing space while maintaining comfort. Ideal for homeowners, developers, or anyone interested in a smart, efficient living solution, these plans provide everything you need to start building your dream tiny home today.
Product features
Product features
Materials and care
Materials and care
Merchandising tips
Merchandising tips
Share
