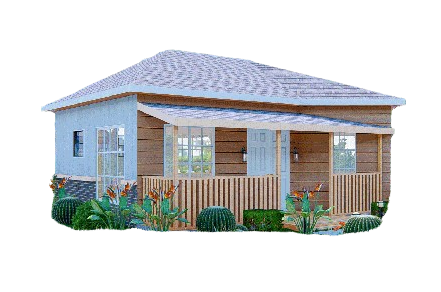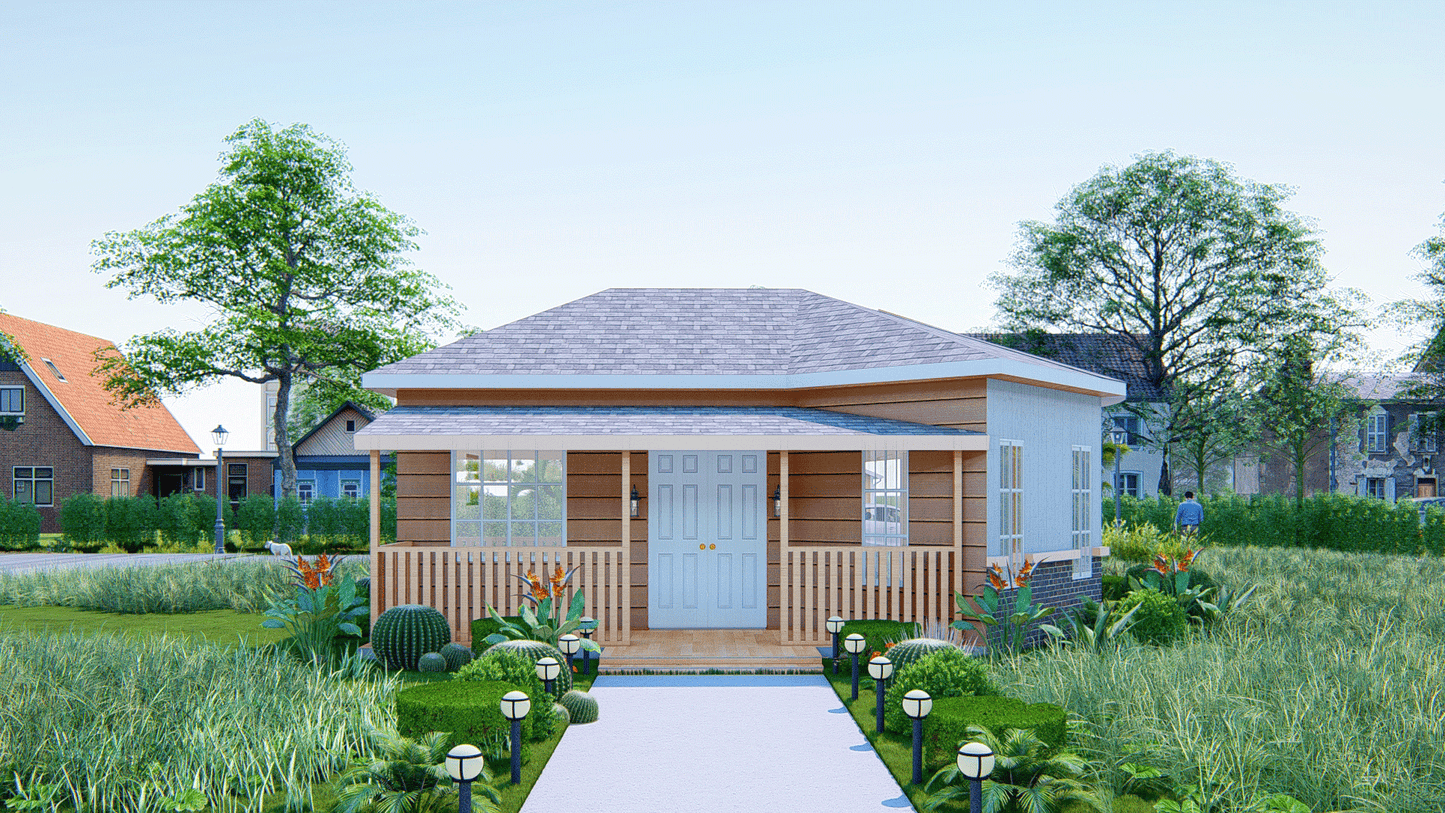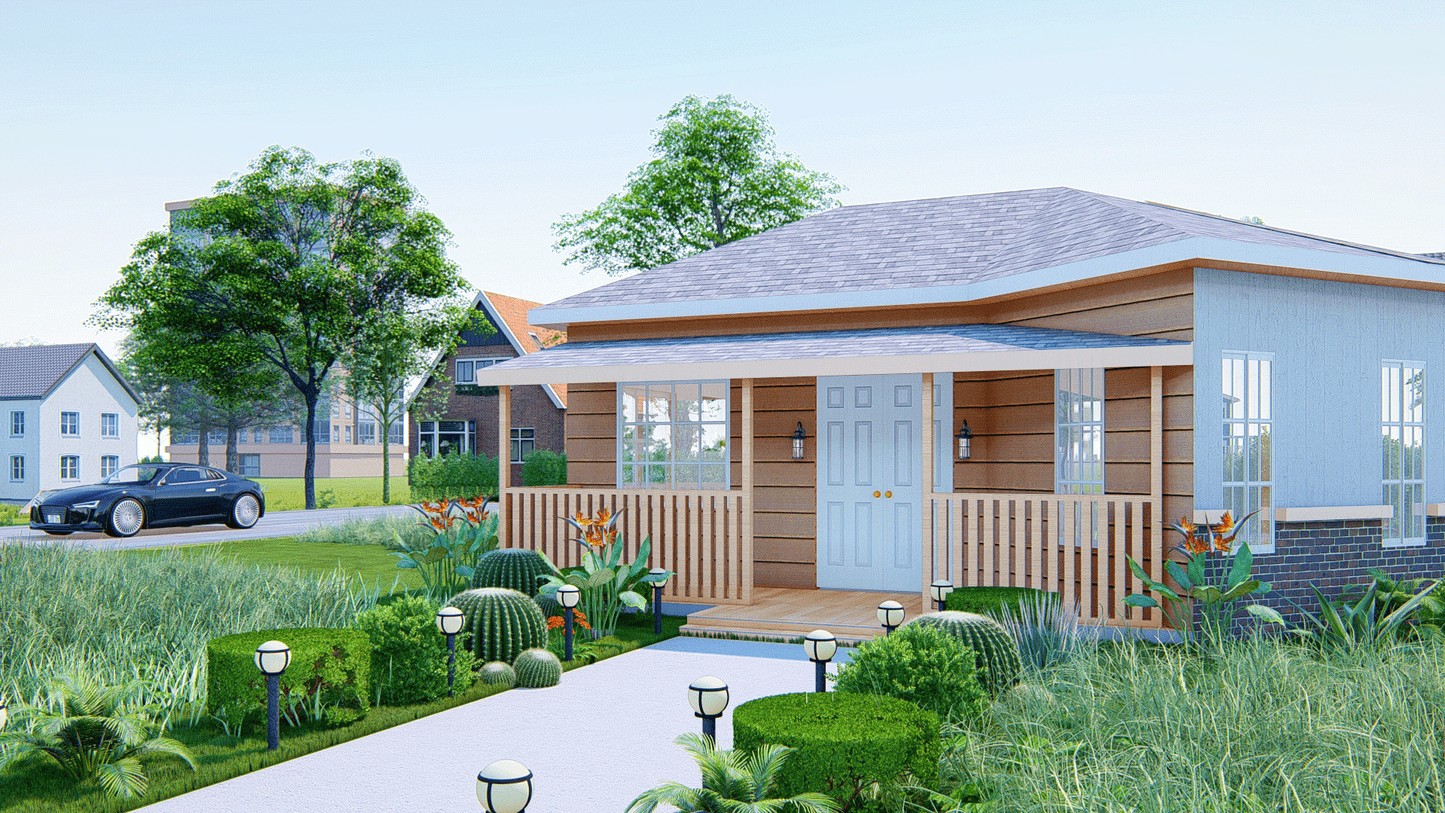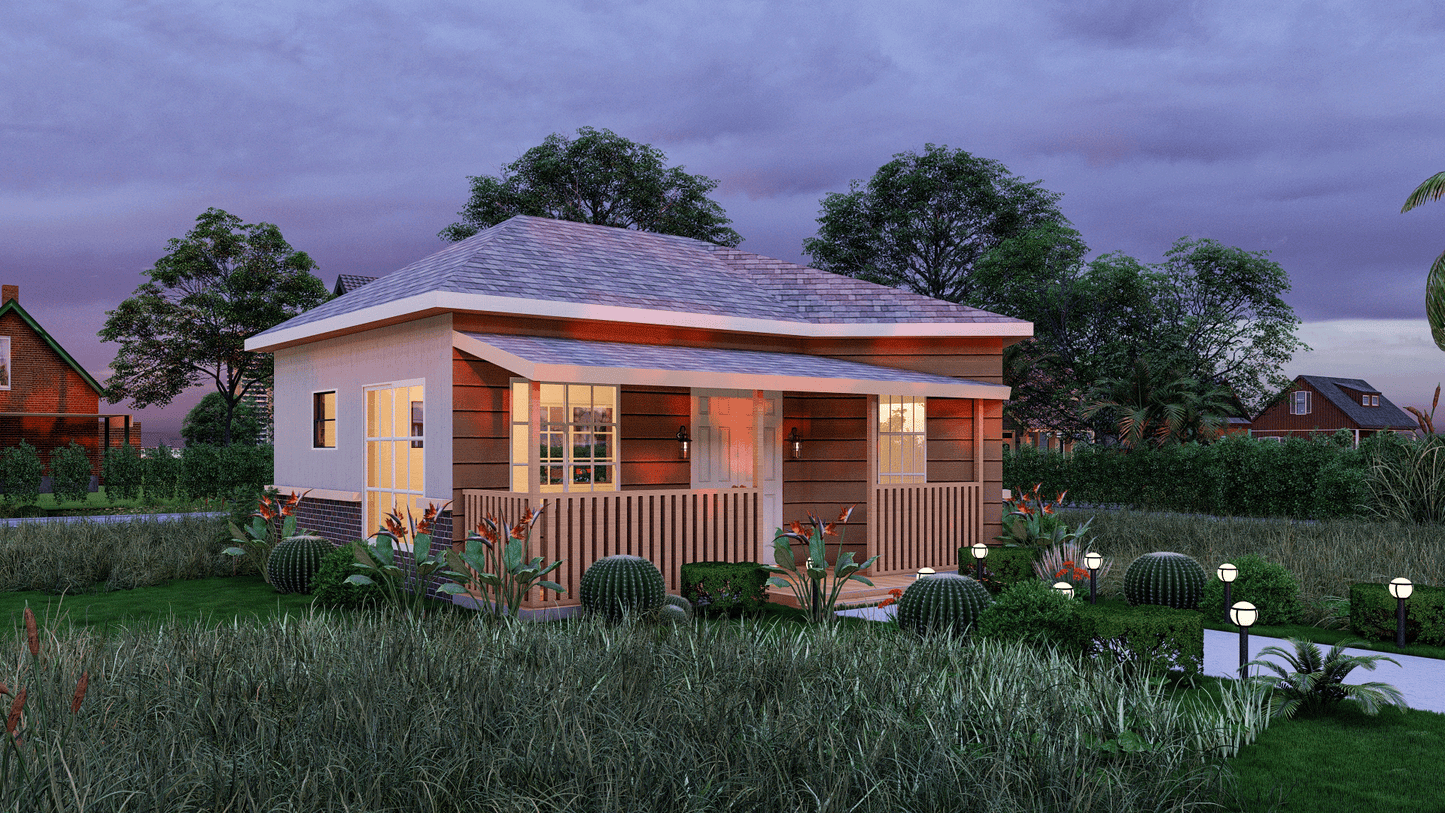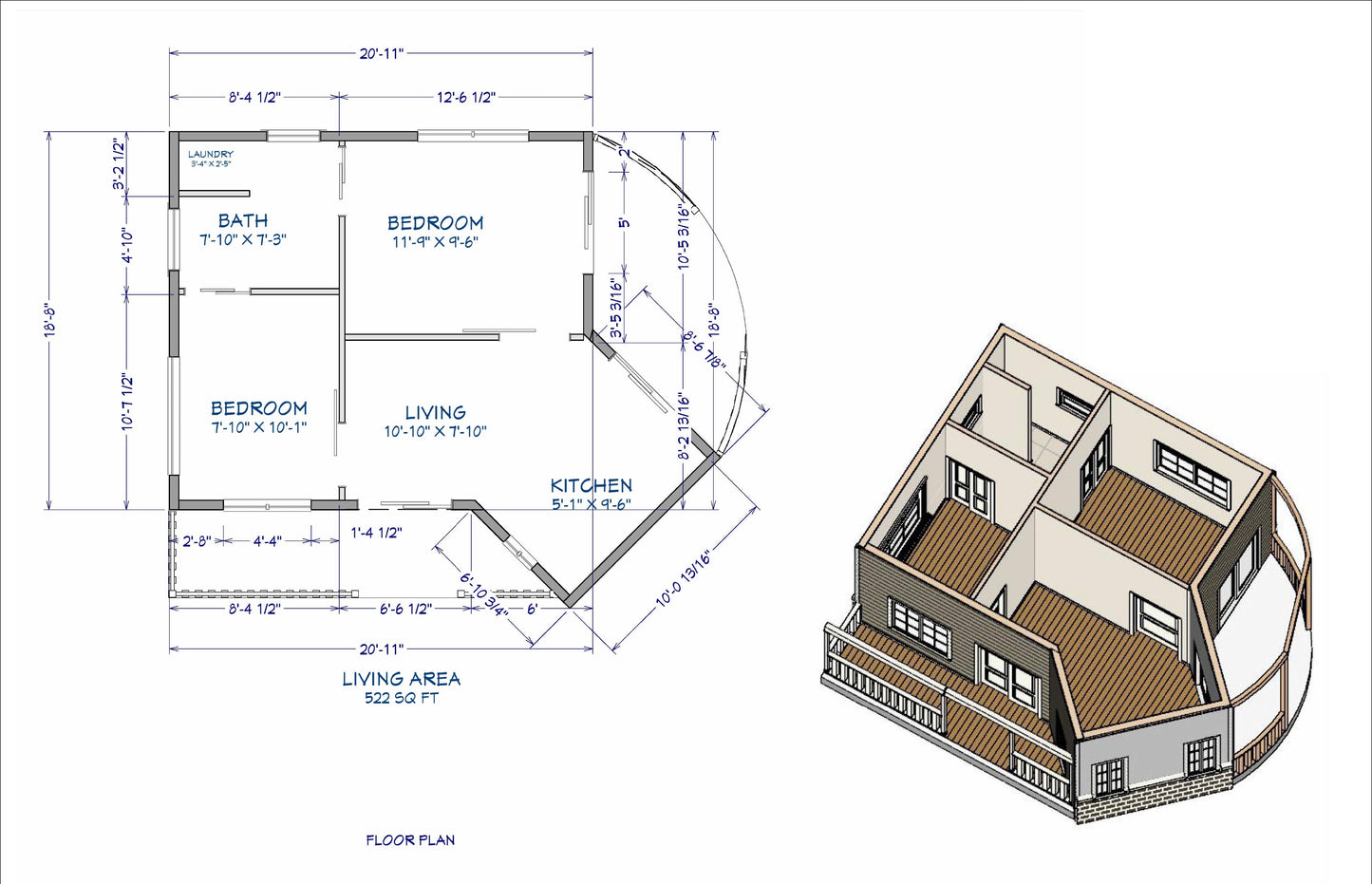522 Sq Ft 2-Bedroom Tiny Home Design Plans with Porch, Kitchen & Shared Washroom - Floor Plans, Elevations, Roof and Foundation
522 Sq Ft 2-Bedroom Tiny Home Design Plans with Porch, Kitchen & Shared Washroom - Floor Plans, Elevations, Roof and Foundation
- Space-efficient 522 sq ft design: Features two bedrooms, a kitchen, a living area, a shared washroom, and a front porch.
- Comprehensive design plans: Includes floor plan, elevations, foundation plan, roof plan, door/window schedule, and section view.
- Ideal for tiny home enthusiasts: Perfect for those seeking a compact, efficient home with thoughtful design elements.
- Versatile and customizable: The plans offer flexibility to adapt and modify based on your unique needs and preferences.
-
Sustainable and eco-friendly: An excellent choice for building an off-grid or environmentally conscious tiny home.
Unlock the potential of minimalist living with these designed 522 sq ft 2-bedroom tiny home plans. Perfect for anyone seeking to build their own compact, efficient, and stylish home, this set of plans includes what you need to get start planning. Designed for functionality and comfort, the layout features two cozy bedrooms, a living area, a kitchen, a shared washroom, and a charming curved porch. The plans offer guidance for your dream tiny home, with floor plans, door and window schedules, elevations, roof and foundation plans, and cross-section. Whether you're embarking on a DIY project or seeking guidance on a professional build, these plans provide a great starting design blueprint for a functional, sustainable, and attractive tiny living space. These plans are ideal for anyone looking to design a practical, sustainable, and affordable tiny home without sacrificing comfort or style. Whether you’re an aspiring tiny home dweller or a builder, this set of plans will help turn your vision into reality.
Product features
Product features
Materials and care
Materials and care
Merchandising tips
Merchandising tips
Share
